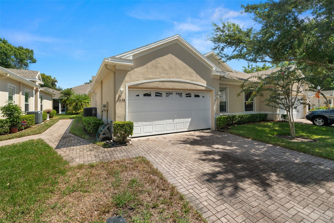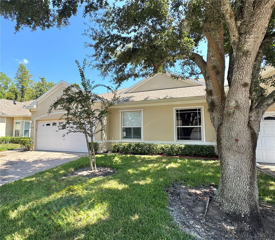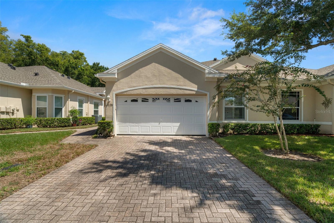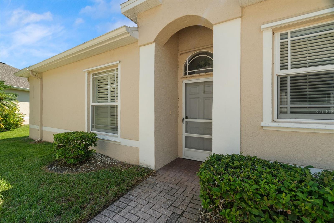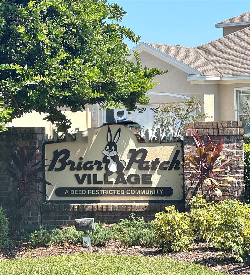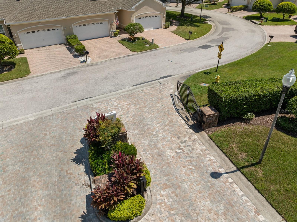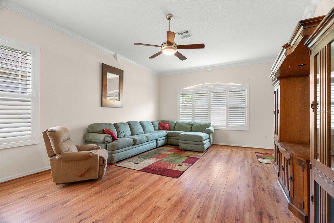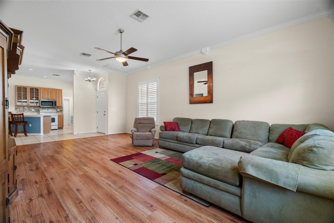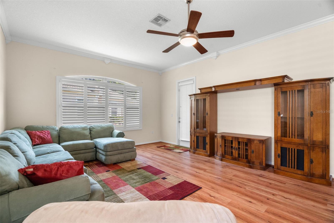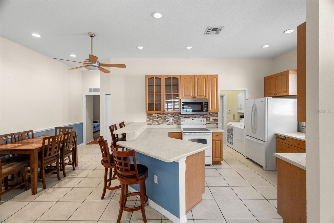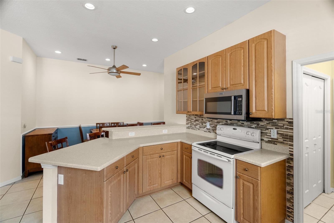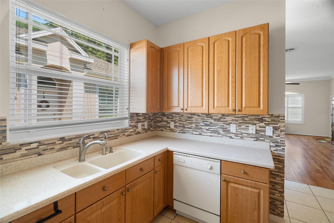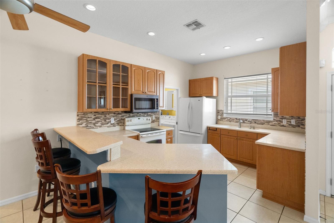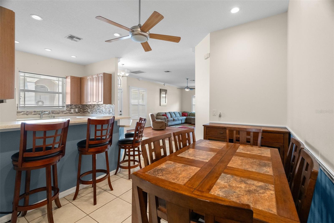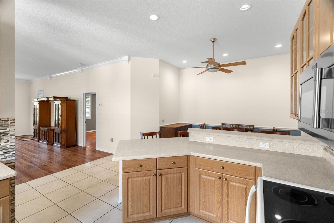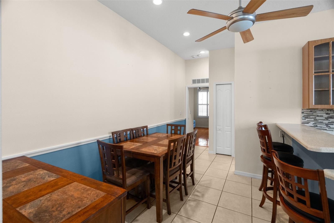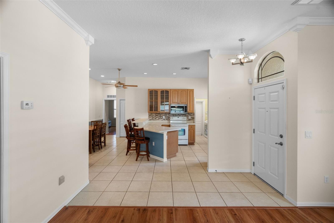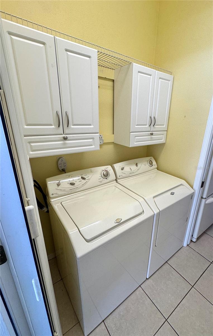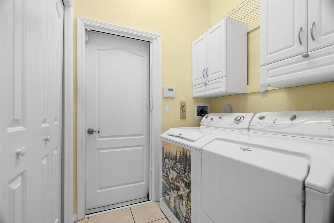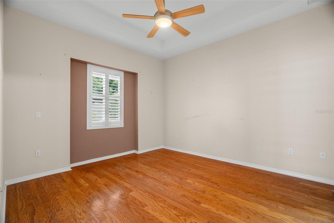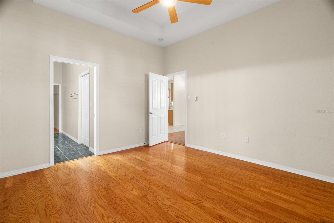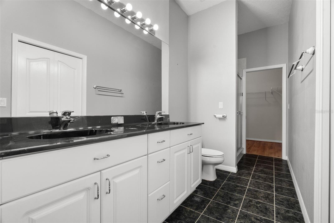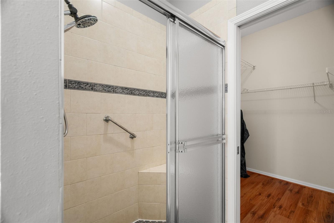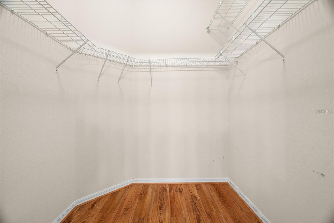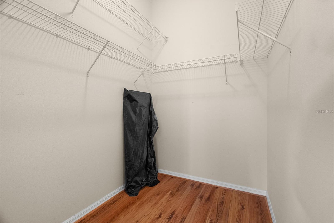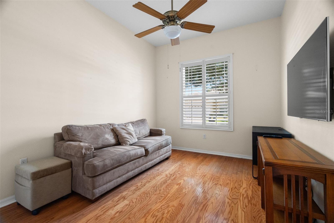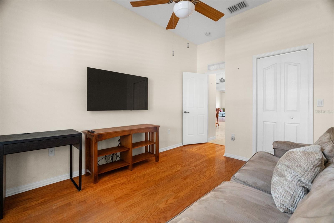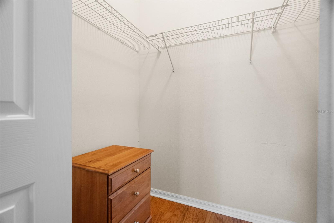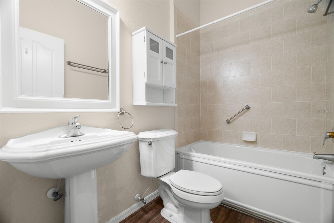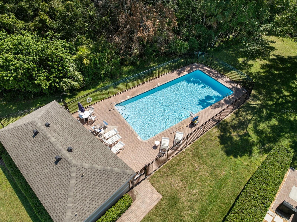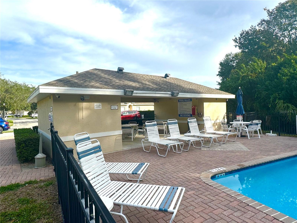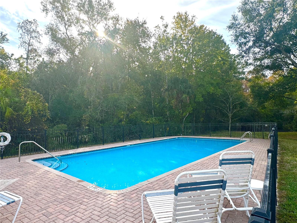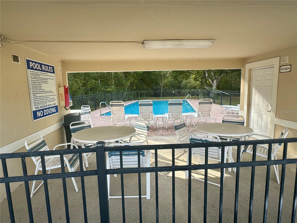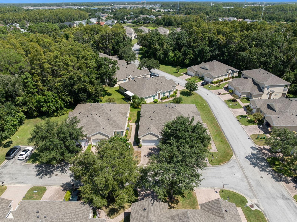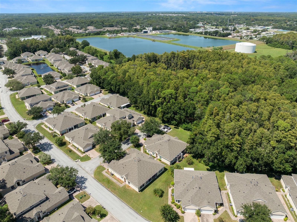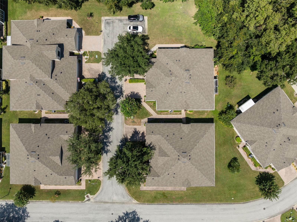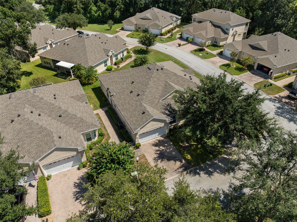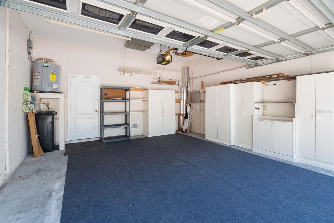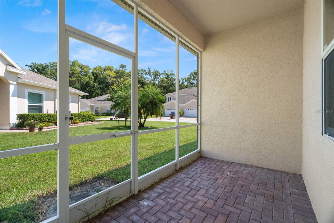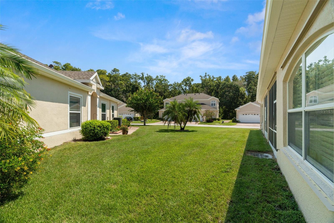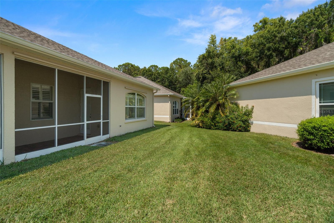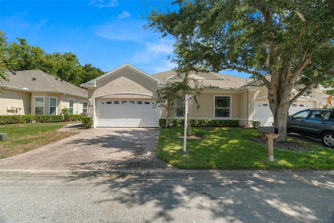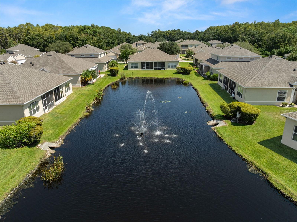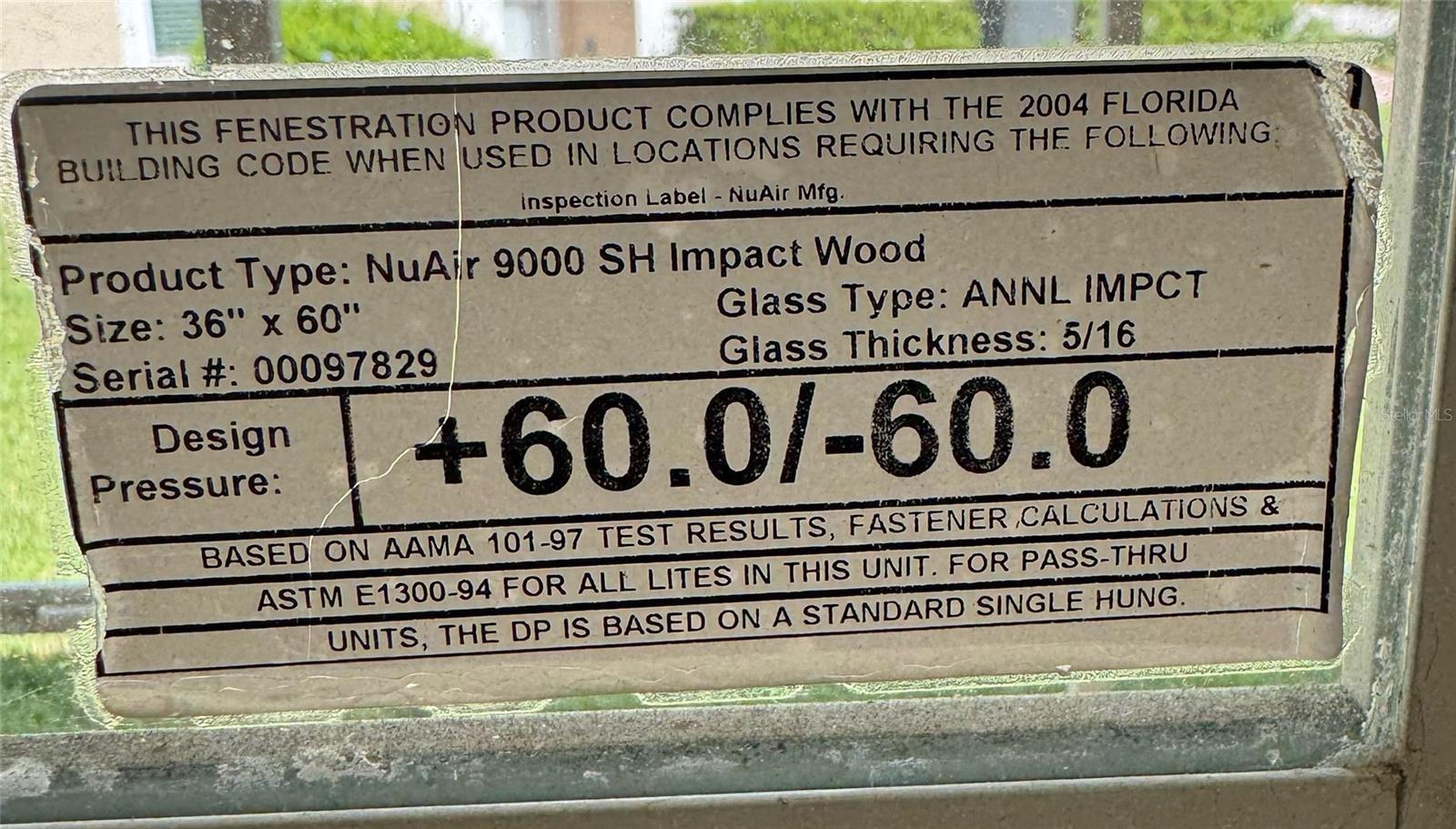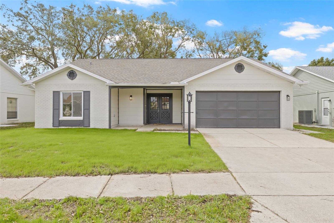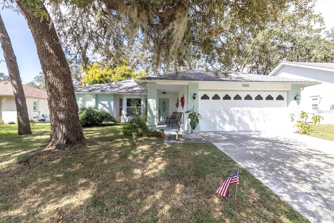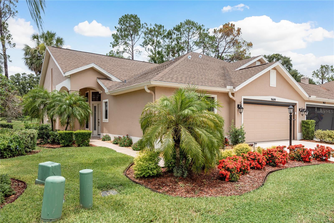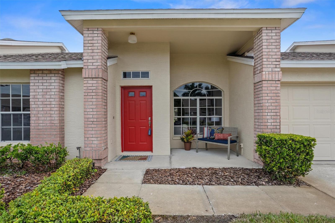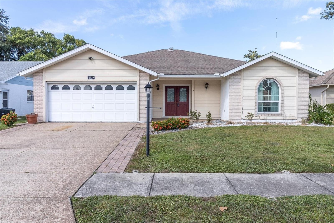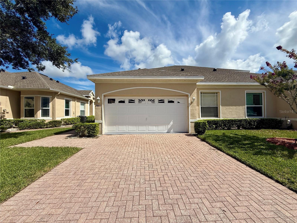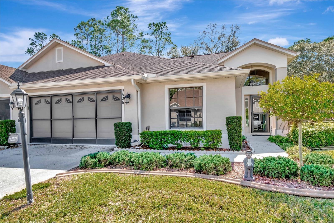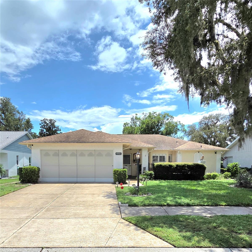PRICED AT ONLY: $325,000
Address: 2538 Evershot Drive, NEW PORT RICHEY, FL 34655
Description
2 Bedroom Villa in Gated Community
Welcome to this beautifully maintained 2 bedroom, 2 bath villa with a spacious 2 car garage, located in the highly desirable, pet friendly Briar Patch Villagea gated community with no age restrictions and no flood zone concerns.
Pride of ownership shines throughthis original owner home has been lovingly cared for. Enjoy a bright, open concept layout all on one floor, perfect for comfortable living and effortless entertaining.
Upgrades & Features You'll Love:
Energy efficient IMPACT RATED thermal windows with elegant plantation shutters. Custom hurricane shutters aren't needed now.
Impact rated garage door
Stylish upgraded flooring, a combination of laminate and oak floors
Crown molding throughout the great room area
Relaxing jetted garden tub in the guest bath
Beautiful brick pavers on the driveway, walkway, and screened lanai
Tray ceiling and two walk in closets in the spacious primary suite
Partially furnished everything you see can stay!
Large two car garage with lots of storage cabinets and overhead racks
Soft water loop plumbed into the garage
One year home warranty included for peace of mind
Tucked away on a quiet cul de sac, this villa offers extra privacy and nearby guest parking. The low HOA fee of just $240/month covers exterior home and grounds maintenancegiving you more time to enjoy the good life.
Property Location and Similar Properties
Payment Calculator
- Principal & Interest -
- Property Tax $
- Home Insurance $
- HOA Fees $
- Monthly -
For a Fast & FREE Mortgage Pre-Approval Apply Now
Apply Now
 Apply Now
Apply Now- MLS#: TB8428317 ( Residential )
- Street Address: 2538 Evershot Drive
- Viewed: 29
- Price: $325,000
- Price sqft: $174
- Waterfront: No
- Year Built: 2004
- Bldg sqft: 1865
- Bedrooms: 2
- Total Baths: 2
- Full Baths: 2
- Garage / Parking Spaces: 2
- Days On Market: 33
- Additional Information
- Geolocation: 28.1963 / -82.6889
- County: PASCO
- City: NEW PORT RICHEY
- Zipcode: 34655
- Subdivision: Briar Patch Village 07 Spgs Ph
- Elementary School: Trinity Oaks Elementary
- Middle School: Seven Springs Middle PO
- High School: J.W. Mitchell High PO
- Provided by: FUTURE HOME REALTY INC
- Contact: Jamie Everett
- 813-855-4982

- DMCA Notice
Features
Building and Construction
- Builder Model: Bonaventure I
- Builder Name: Lexington Homes
- Covered Spaces: 0.00
- Exterior Features: French Doors
- Flooring: Ceramic Tile, Laminate, Wood
- Living Area: 1404.00
- Roof: Shingle
Property Information
- Property Condition: Completed
Land Information
- Lot Features: Cul-De-Sac, Paved
School Information
- High School: J.W. Mitchell High-PO
- Middle School: Seven Springs Middle-PO
- School Elementary: Trinity Oaks Elementary
Garage and Parking
- Garage Spaces: 2.00
- Open Parking Spaces: 0.00
- Parking Features: Driveway, Garage Door Opener, Guest
Eco-Communities
- Water Source: Public
Utilities
- Carport Spaces: 0.00
- Cooling: Central Air
- Heating: Central, Electric
- Pets Allowed: Breed Restrictions, Cats OK, Dogs OK
- Sewer: Public Sewer
- Utilities: Public
Finance and Tax Information
- Home Owners Association Fee Includes: Pool, Escrow Reserves Fund, Maintenance Structure, Maintenance Grounds, Management, Private Road
- Home Owners Association Fee: 240.00
- Insurance Expense: 0.00
- Net Operating Income: 0.00
- Other Expense: 0.00
- Tax Year: 2025
Other Features
- Appliances: Dishwasher, Disposal, Dryer, Electric Water Heater, Exhaust Fan, Ice Maker, Range Hood, Washer
- Association Name: Desiree Jenkins
- Association Phone: (727)938-3700
- Country: US
- Furnished: Partially
- Interior Features: Ceiling Fans(s), Coffered Ceiling(s), Crown Molding, Eat-in Kitchen, Kitchen/Family Room Combo, Living Room/Dining Room Combo, Solid Surface Counters, Split Bedroom, Tray Ceiling(s), Window Treatments
- Legal Description: BRIAR PATCH VILLAGE OF SEVEN SPRINGS PHASE 2 PB 45 PG 047 LOT 111 OR 5907 PG 1297 OR 9396 PG 3544
- Levels: One
- Area Major: 34655 - New Port Richey/Seven Springs/Trinity
- Occupant Type: Vacant
- Parcel Number: 16-26-27-0090-00000-111.0
- Possession: Close Of Escrow
- Style: Contemporary
- Views: 29
- Zoning Code: AR
Nearby Subdivisions
07 Spgs Villas Condo
Alico Estates
Aristida
Aristida Ph 02b
Aristida Ph 03 Rep
Briar Patch Village 07 Spgs Ph
Briar Patch Village 7 Spgs Ph1
Bryant Square
Ellington Estates
Fairway Spgs
Fox Wood
Golf View Villas Condo
Golf View Villas Condo 08
Greenbrook Estates
Heritage Lake
Heritage Lake Westminster Vill
Hunters Rdg
Hunters Ridge
Longleaf Nbrhd 2 Ph 1 3
Longleaf Neighborhood
Longleaf Neighborhood 02
Longleaf Neighborhood 02 Ph 02
Longleaf Neighborhood 03
Longleaf Neighborhood Four Pha
Longleaf Ph 01
Longleaf Phase One
Magnolia Estates
Mitchell 54 West Ph 2
Mitchell 54 West Ph 2 Resident
Mitchell 54 West Ph 3
Mitchell 54 West Ph 3 Resident
Mitchell Ranch South Ph 2
Mitchell Ranch South Ph Ii
Mitchell Ranch South Phase 1
Natures Hideaway
Natures Hideaway Ph 1b
Not In Hernando
Oak Ridge
River Crossing
River Side Village
Riverchase
Riverside Estates
Riverside Village
Riviera
Seven Spgs Homes
Seven Spings Homes
Southern Oaks
Timber Greens Ph 01d
Timber Greens Ph 02a
Timber Greens Ph 02b
Timber Greens Ph 03a
Timber Greens Ph 03b
Timber Greens Ph 04b
Timber Greens Ph 2c
Trinity Preserve Ph 1
Trinity Preserve Ph 2a 2b
Trinity Preserve Ph 2a & 2b
Trinity West
Venice Estates Sub
Villa Del Rio
Villages/trinity Lakes
Villagestrinity Lakes
Woodbend Sub
Woodlandslongleaf
Wyndtree Ph 03 Village 05 07
Wyndtree Ph 05 Village 08
Wyndtree Ph 05 Village 09
Wyndtree Village 11 12
Similar Properties
Contact Info
- The Real Estate Professional You Deserve
- Mobile: 904.248.9848
- phoenixwade@gmail.com
