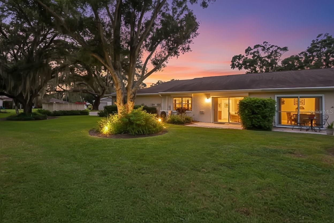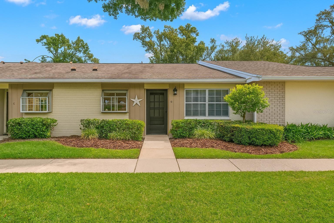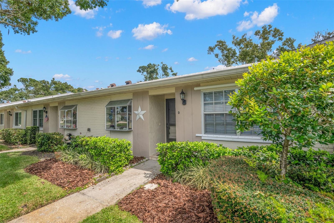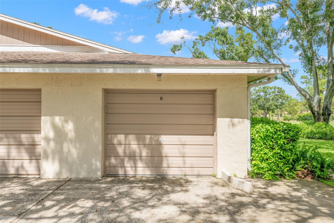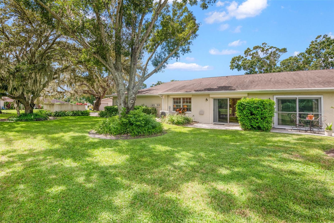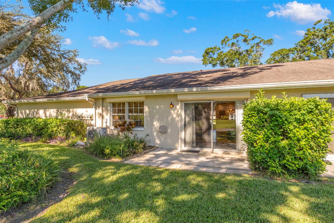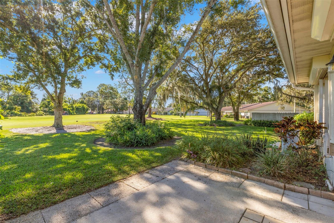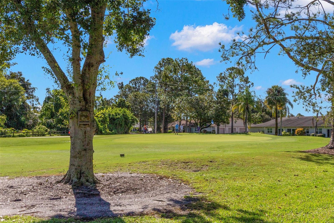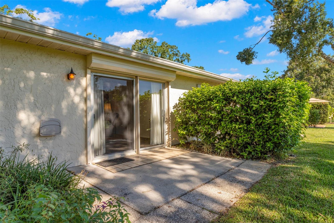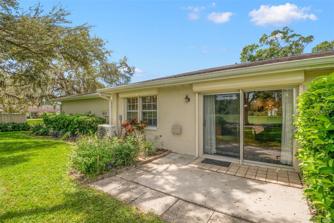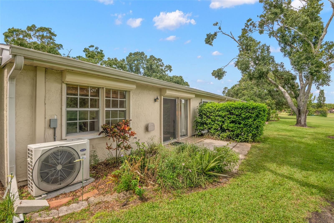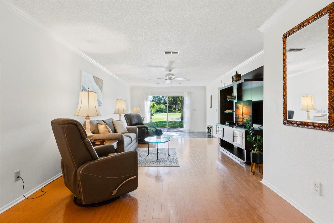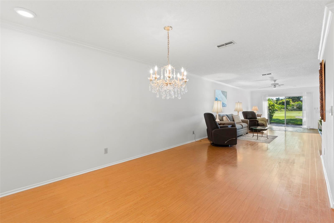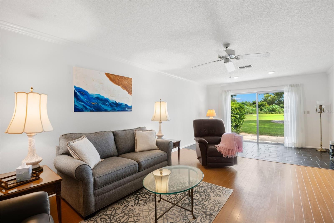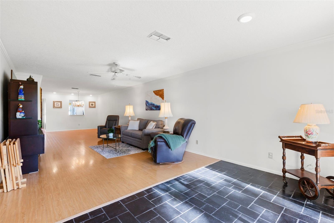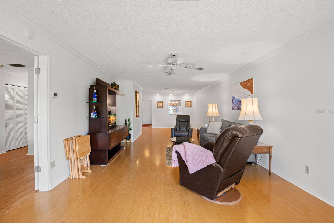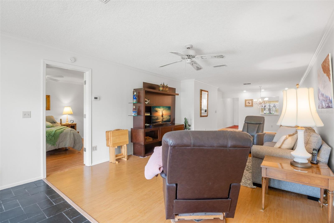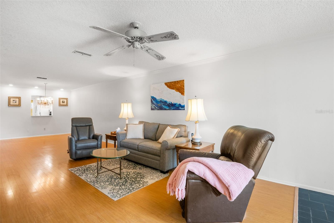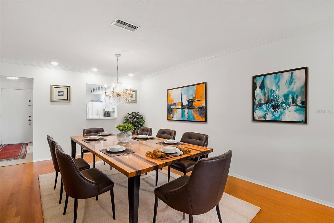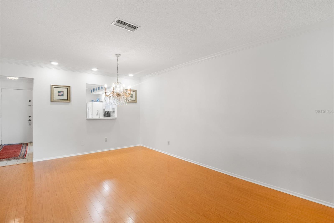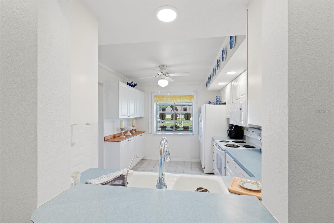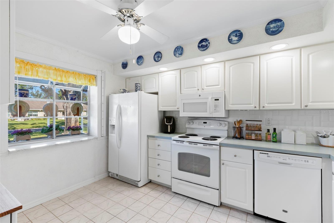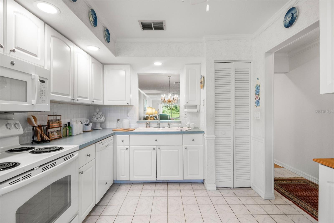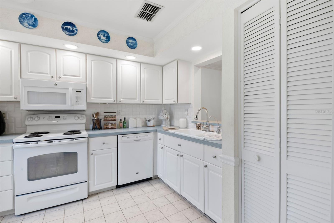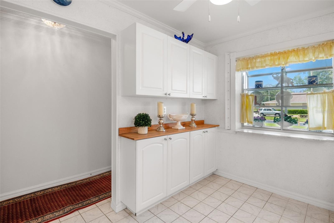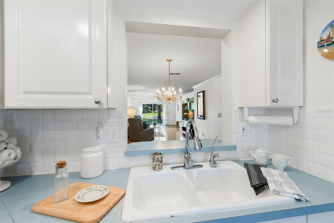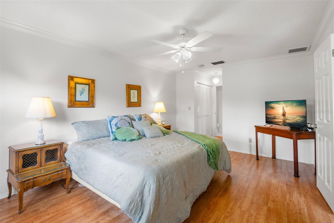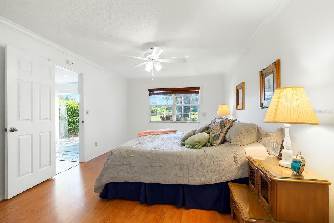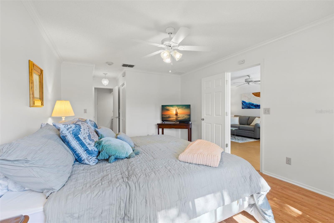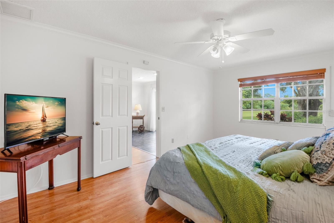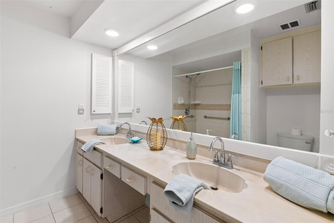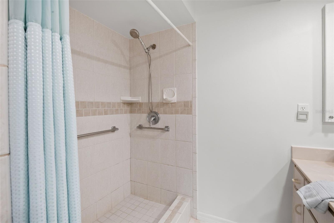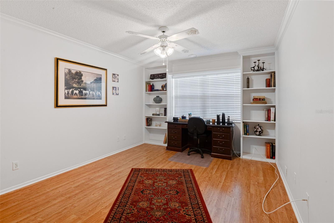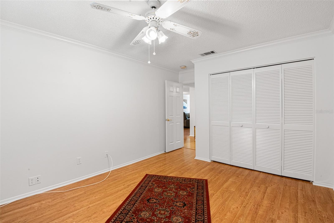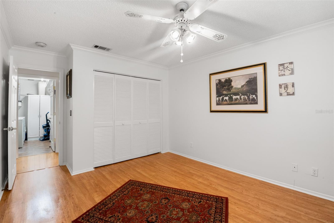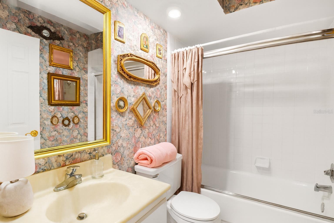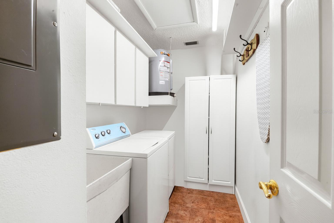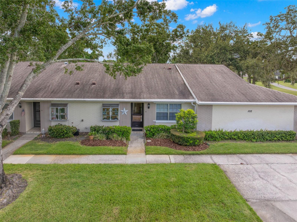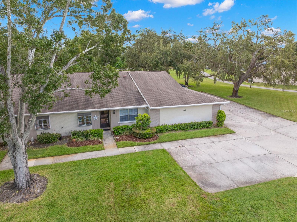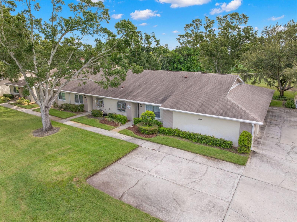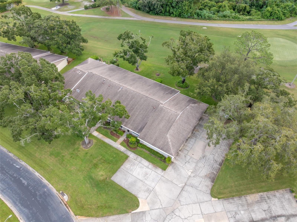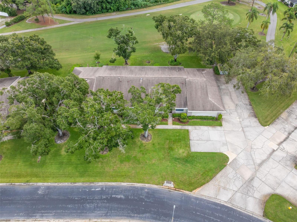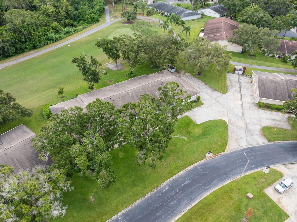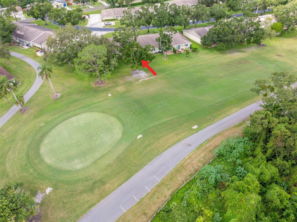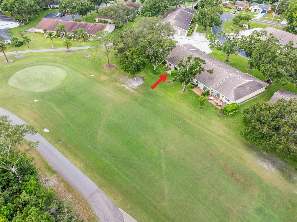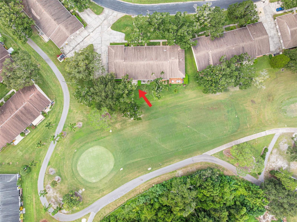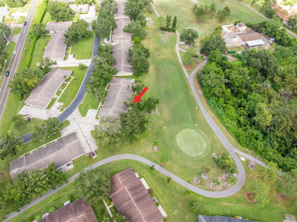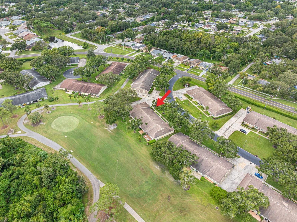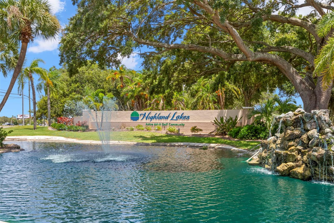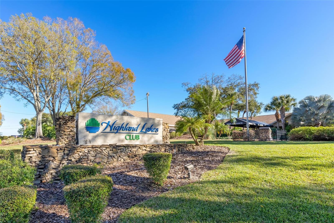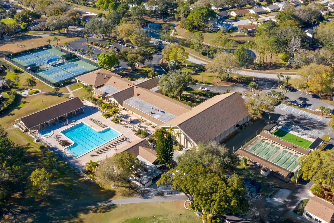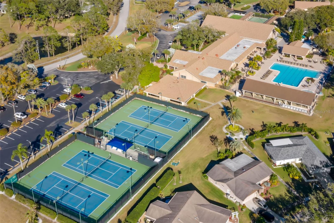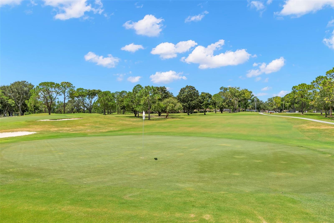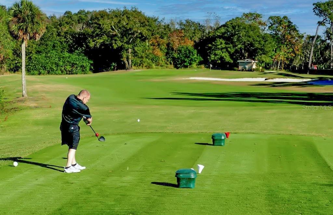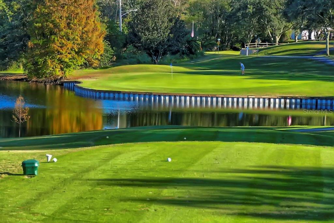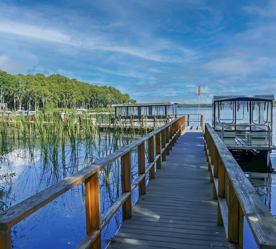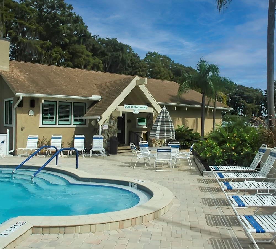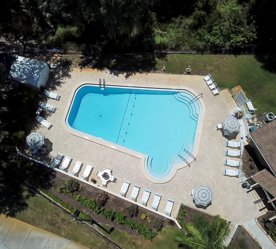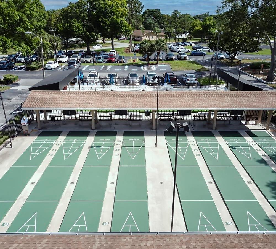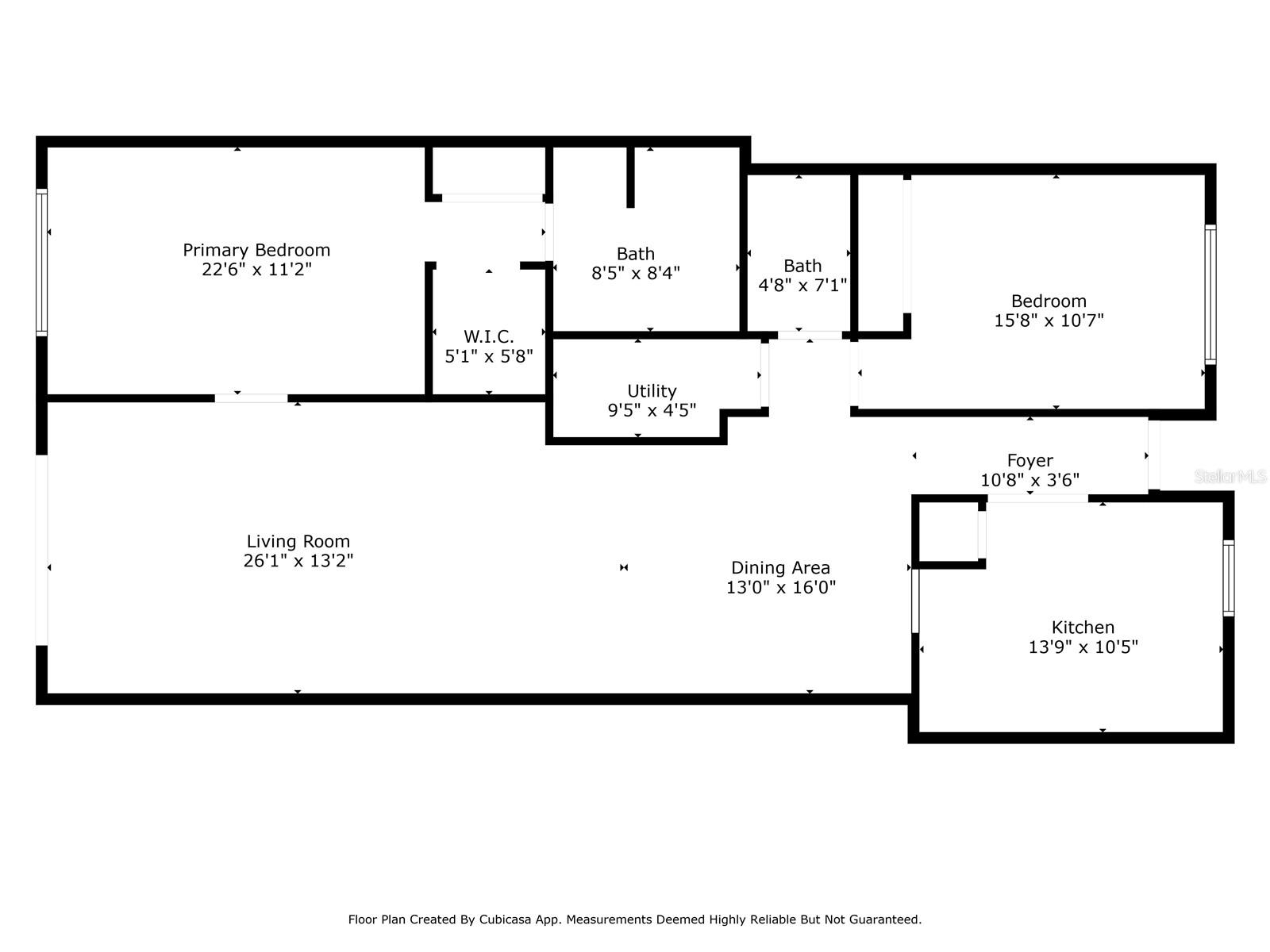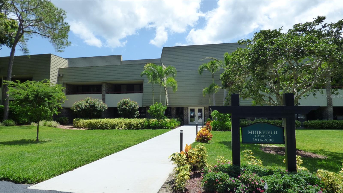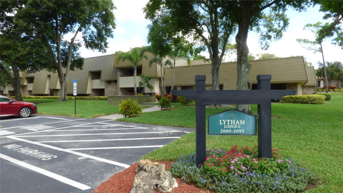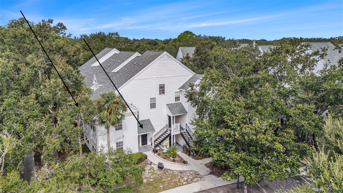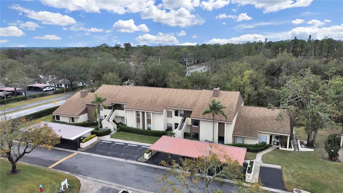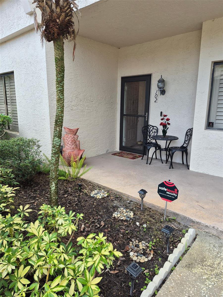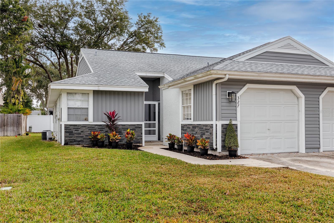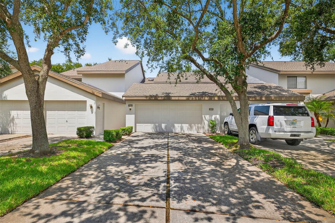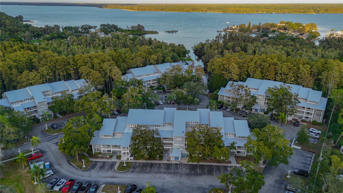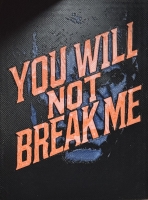PRICED AT ONLY: $275,000
Address: 1012 Dunrobin Drive D, PALM HARBOR, FL 34684
Description
One or more photo(s) has been virtually staged. Step into stylish Florida living with this 2 bedroom, 2 bath villa style condo in the coveted Highland Lakes 55+ community. Perfectly positioned on a quiet, tree lined street and set high and dry from flooding, one of the very few full golf course views in the community, this home offers the ideal mix of comfort, convenience, and modern flair.
From the moment you walk in, youll notice the light filled open layout designed for todays lifestyle. The spacious living room opens through sliding glass doors to the beautiful golf coursea rare feature that transforms your outdoor living space into a private front row seat to nature and fairway beauty.
The dining area, complete with statement lighting, blends seamlessly for effortless entertaining. The kitchen is both functional and sleek, with a double sink overlooking the great room and a built in buffet bar for storage with space for a cozy breakfast table.
The primary suite is your private retreatshowcasing peaceful golf course views, an oversized walk in closet plus a second large closet, and an en suite with dual vanities and a step in shower. The second bedroom is generously sized with a ceiling fan and large closetperfect for guests or a home office. A second full bath with a tub/shower combo adds extra versatility.
Youll love your in unit laundry room with utility sink, cabinets, and bonus storage closet. A private garage spacerare and valuablealso makes this condo an outstanding choice. The laminate and tile flooring throughout (no carpet!) offers a fresh, low maintenance look.
Beyond your front door, Highland Lakes takes 55+ living to the next level with golf, tennis, shuffleboard, pool, and a clubhouse packed with activities.
This is Florida living reimaginedsocial, active, and stress free. Schedule your showing today and claim one of the communitys few full golf course view villas before its gone!
Property Location and Similar Properties
Payment Calculator
- Principal & Interest -
- Property Tax $
- Home Insurance $
- HOA Fees $
- Monthly -
For a Fast & FREE Mortgage Pre-Approval Apply Now
Apply Now
 Apply Now
Apply Now- MLS#: TB8429536 ( Residential )
- Street Address: 1012 Dunrobin Drive D
- Viewed: 25
- Price: $275,000
- Price sqft: $224
- Waterfront: No
- Year Built: 1979
- Bldg sqft: 1230
- Bedrooms: 2
- Total Baths: 2
- Full Baths: 2
- Garage / Parking Spaces: 1
- Days On Market: 34
- Additional Information
- Geolocation: 28.0747 / -82.7259
- County: PINELLAS
- City: PALM HARBOR
- Zipcode: 34684
- Subdivision: Highland Lakes Villas On The G
- Building: Highland Lakes Villas On The Green
- Provided by: KELLER WILLIAMS REALTY- PALM H
- Contact: Vanessa Leonard
- 727-772-0772

- DMCA Notice
Features
Building and Construction
- Covered Spaces: 0.00
- Exterior Features: Sidewalk, Sliding Doors
- Flooring: Laminate, Linoleum
- Living Area: 1230.00
- Roof: Shingle
Garage and Parking
- Garage Spaces: 1.00
- Open Parking Spaces: 0.00
Eco-Communities
- Water Source: Public
Utilities
- Carport Spaces: 0.00
- Cooling: Central Air
- Heating: Central
- Pets Allowed: No
- Sewer: Public Sewer
- Utilities: Cable Available, Electricity Connected, Sewer Connected, Water Connected
Finance and Tax Information
- Home Owners Association Fee Includes: Cable TV, Escrow Reserves Fund, Internet, Maintenance Structure, Maintenance Grounds, Sewer, Trash, Water
- Home Owners Association Fee: 164.00
- Insurance Expense: 0.00
- Net Operating Income: 0.00
- Other Expense: 0.00
- Tax Year: 2024
Other Features
- Appliances: Dishwasher, Dryer, Electric Water Heater, Microwave, Range, Refrigerator, Washer
- Association Name: Frankly Coastal
- Association Phone: 727-799-0031
- Country: US
- Interior Features: Ceiling Fans(s), Living Room/Dining Room Combo, Solid Surface Counters, Split Bedroom, Walk-In Closet(s)
- Legal Description: HIGHLAND LAKES VILLAS ON THE GREEN CONDO 1 BLDG 7, UNIT D
- Levels: One
- Area Major: 34684 - Palm Harbor
- Occupant Type: Vacant
- Parcel Number: 05-28-16-38910-007-0040
- View: Golf Course
- Views: 25
Nearby Subdivisions
Bentley At Cobbs Landing Condo
Cloverplace Condo
Countrybrook Condo
Dolly Bay A Village On Lake Ta
Highland Lakes Greenview Vill
Highland Lakes - Greenview Vil
Highland Lakes Condo
Highland Lakes Landings
Highland Lakes Mission Grove C
Highland Lakes Villas On The G
Innisbrook
Innisbrook 01 Condo
Innisbrook 03 Condo
Innisbrook 04 Condo
Innisbrook 05 Condo
Innisbrook 06 Condo
Innisbrook 07 Condo
Innisbrook 08 Condo
Innisbrook 12 Condo
Innisbrook 13 Condo
Innisbrook 15 Condo
Innisbrook 17 Condo
Innisbrook 19 Condo
Innisbrook 20 Condo
Innisbrook 21 Condo
Innisbrook 22 Condo
Innisbrook 23 Condo
Innisbrook 24
Innisbrook 24 Condo
Innisbrook 26 Condo
Innisbrook 9 Condo
Innisbrook Condo 4 Lodge 7
Lake Tarpon Villas Condo
Landings Condo The
Landmark Oaks Condo
Meadowlake Palm Harbor Condo
Mission Grove Condo
Oaks At Countryside I The Cond
Patio Condo 1
Pine Ridge
Pine Ridge At Palm Harbor
Villa Condo I
Wedge Wood Of Palm Harbor
Similar Properties
Contact Info
- The Real Estate Professional You Deserve
- Mobile: 904.248.9848
- phoenixwade@gmail.com

