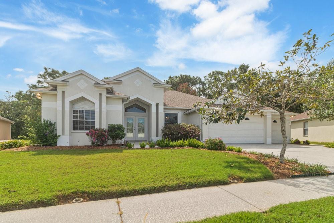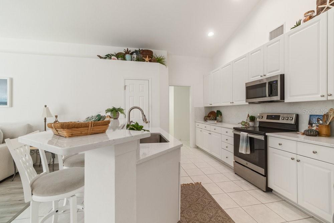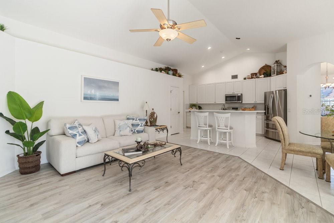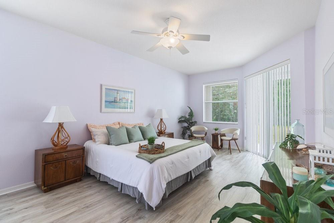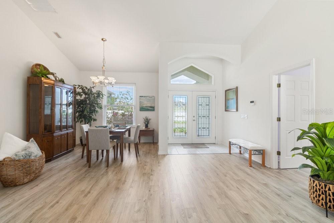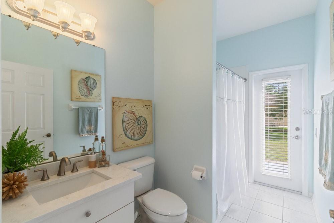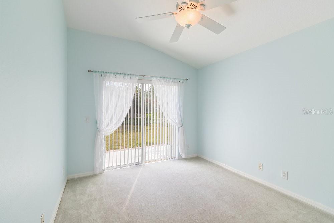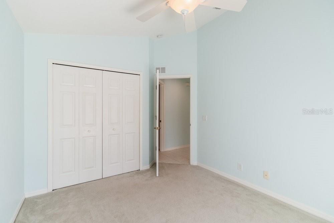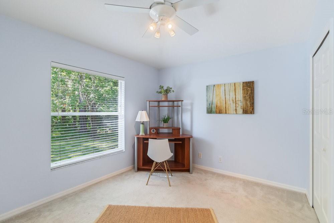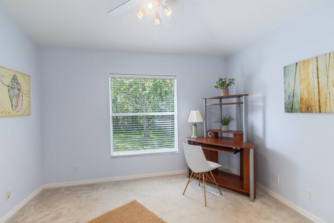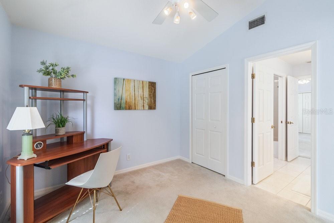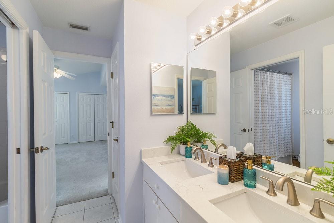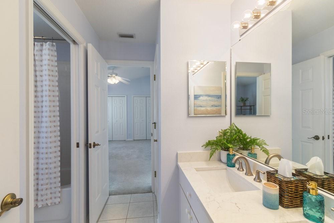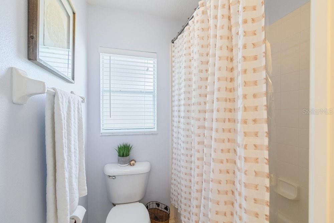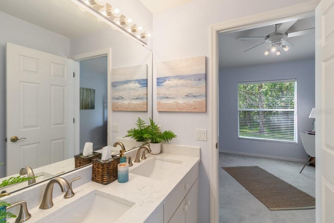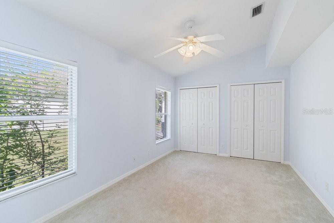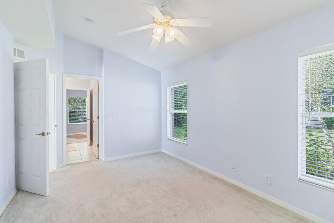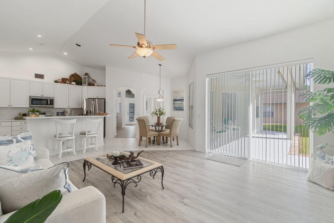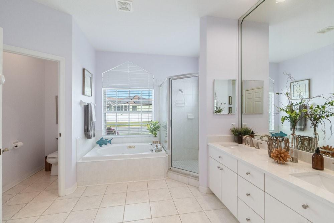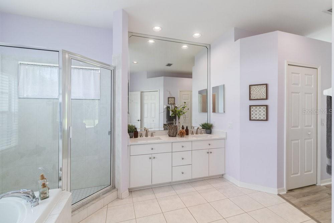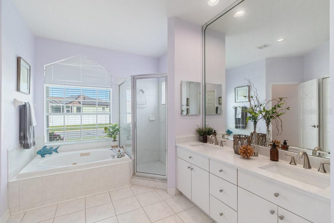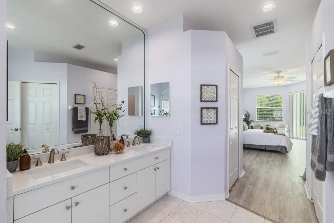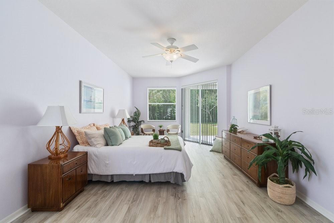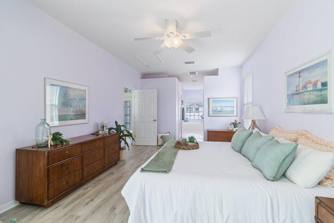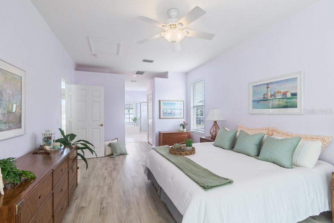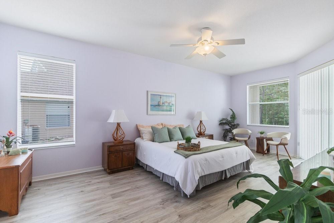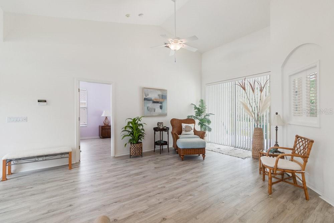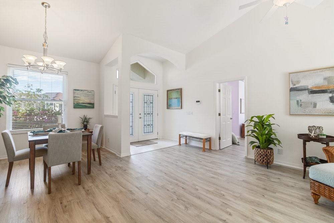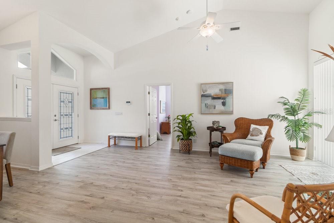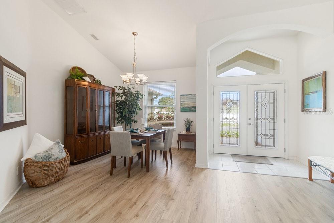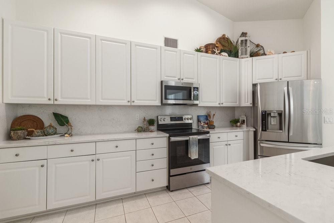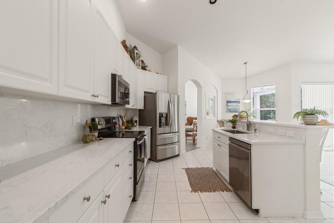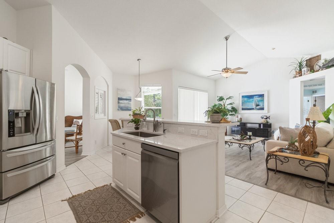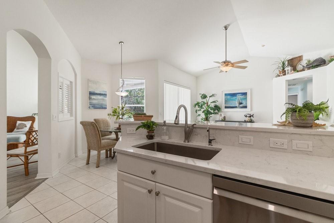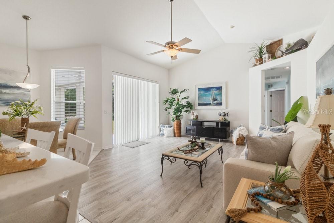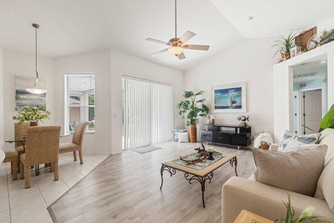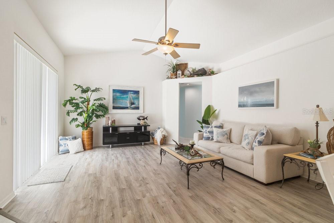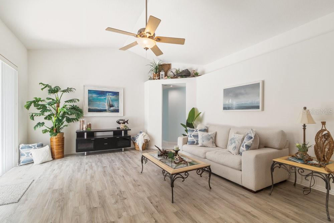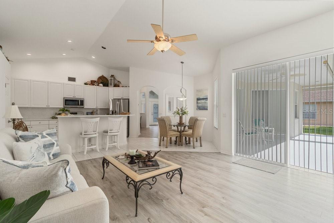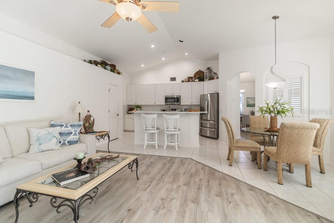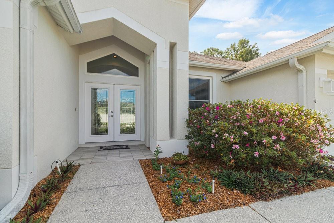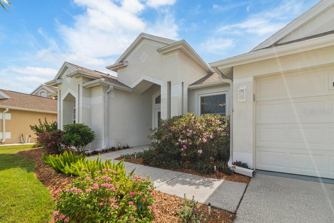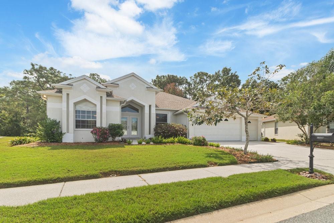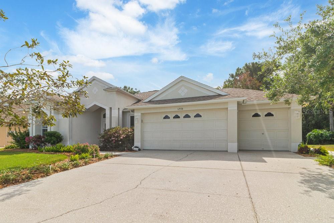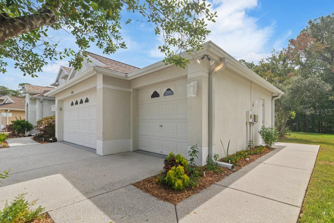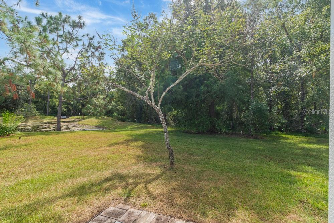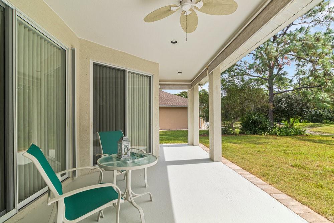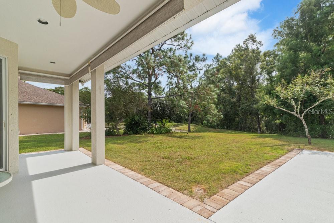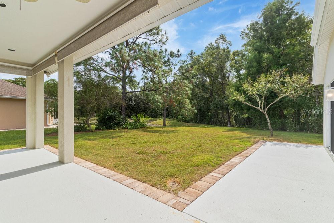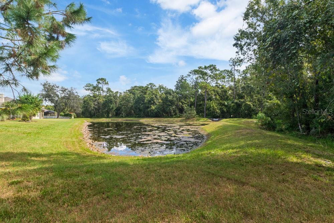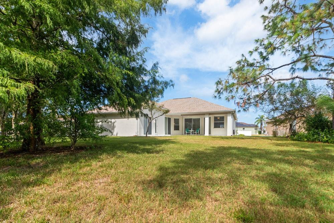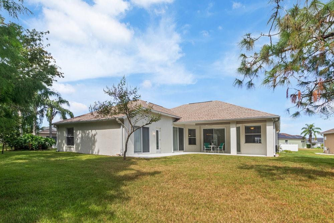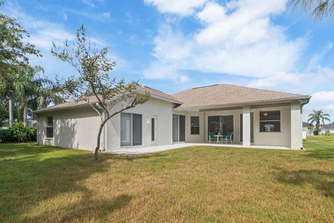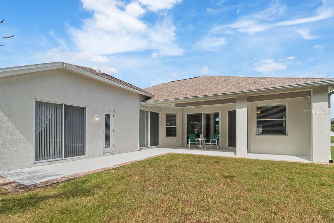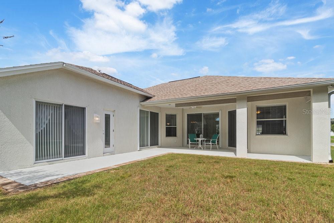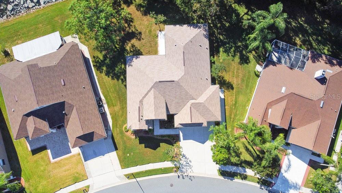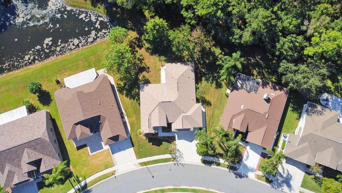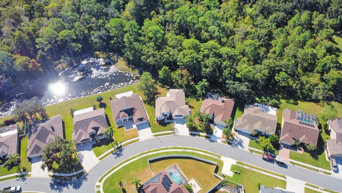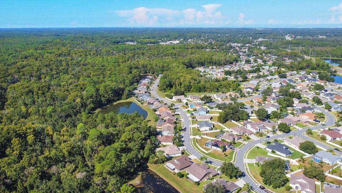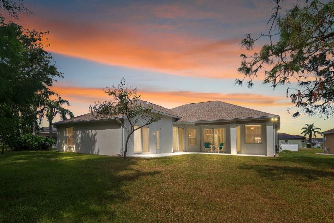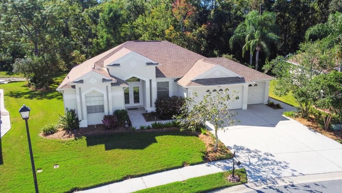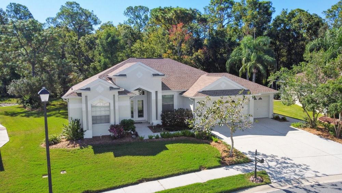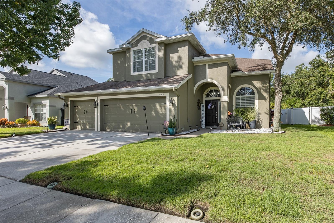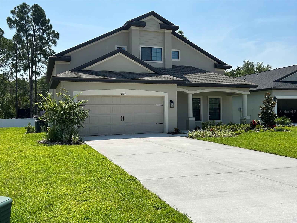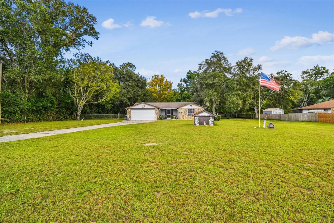PRICED AT ONLY: $459,900
Address: 12536 Eclipse Court, NEW PORT RICHEY, FL 34654
Description
Welcome to 12536 Eclipse Court your Florida dream home tucked away on a quiet cul de sac in beautiful New Port Richey! This spacious 4 bedroom, 3 bath, 3 car garage gem has all the room you need and all the charm you want. Step inside and youll immediately feel the inviting warmth of this well maintained home. With over 2,200 square feet of living space, theres plenty of room for everyone to spread out, relax, and make memories. The open layout is perfect for entertaining, with a light filled living area that flows seamlessly into a cozy dining space and a kitchen ready for your next dinner party (or midnight snack run). The Split bedroom floorplan offers comfort and privacy, while the 3 full bathrooms mean no morning traffic jams. And lets talk about that oversized 3 car garage plenty of space for cars, storage, or your next DIY project. Major upgrades already taken care of? You bet. This home features a brand new roof and a new HVAC system, giving you peace of mind and energy efficiency for years to come. The kitchen and all baths feature gleaming quartz countertops with new sinks and faucets. That means less stress and more time to enjoy everything Florida living has to offer. Step outside to a serene, nature filled back yard that backs to a wooded conservation area with a partial view of the pond. You should expect wildlife visits from deer and turkeys. The curb appeal is on point, and the stucco exterior keeps things low maintenance so you can spend less time on chores and more time living your best life. Located close to top rated schools, parks, and easy access to the Suncoast Expressway, and with a super low HOA, this home is not only beautiful its smart living. Whether you're upsizing, starting fresh, or planting roots in the sunshine state, 12536 Eclipse Court is ready to welcome you home. Come see it before its gone this ones got the space, the style, and the vibe youve been looking for!
Property Location and Similar Properties
Payment Calculator
- Principal & Interest -
- Property Tax $
- Home Insurance $
- HOA Fees $
- Monthly -
For a Fast & FREE Mortgage Pre-Approval Apply Now
Apply Now
 Apply Now
Apply Now- MLS#: TB8430727 ( Residential )
- Street Address: 12536 Eclipse Court
- Viewed: 53
- Price: $459,900
- Price sqft: $144
- Waterfront: No
- Year Built: 2003
- Bldg sqft: 3199
- Bedrooms: 4
- Total Baths: 3
- Full Baths: 3
- Garage / Parking Spaces: 3
- Days On Market: 48
- Additional Information
- Geolocation: 28.2699 / -82.6073
- County: PASCO
- City: NEW PORT RICHEY
- Zipcode: 34654
- Subdivision: Rosewood At River Ridge Ph 6a
- Elementary School: Cypress Elementary PO
- Middle School: River Ridge Middle PO
- High School: River Ridge High PO
- Provided by: ZIMMI REALTY
- Contact: Amber Warren
- 813-416-6372

- DMCA Notice
Features
Building and Construction
- Covered Spaces: 0.00
- Exterior Features: Hurricane Shutters, Private Mailbox, Rain Gutters, Sidewalk
- Flooring: Carpet, Laminate, Tile
- Living Area: 2283.00
- Roof: Shingle
Property Information
- Property Condition: Completed
Land Information
- Lot Features: Conservation Area, Landscaped, Oversized Lot, Sidewalk
School Information
- High School: River Ridge High-PO
- Middle School: River Ridge Middle-PO
- School Elementary: Cypress Elementary-PO
Garage and Parking
- Garage Spaces: 3.00
- Open Parking Spaces: 0.00
Eco-Communities
- Water Source: Public
Utilities
- Carport Spaces: 0.00
- Cooling: Central Air
- Heating: Central
- Pets Allowed: Yes
- Sewer: Public Sewer
- Utilities: Electricity Connected, Sewer Connected, Water Connected
Finance and Tax Information
- Home Owners Association Fee: 204.00
- Insurance Expense: 0.00
- Net Operating Income: 0.00
- Other Expense: 0.00
- Tax Year: 2024
Other Features
- Appliances: Dishwasher, Disposal, Electric Water Heater, Kitchen Reverse Osmosis System, Microwave, Range, Refrigerator
- Association Name: Rosewood at River Ridge/Melrose M
- Association Phone: 727-787-3461
- Country: US
- Interior Features: Ceiling Fans(s), High Ceilings, Living Room/Dining Room Combo, Primary Bedroom Main Floor, Split Bedroom, Stone Counters, Thermostat, Walk-In Closet(s), Window Treatments
- Legal Description: ROSEWOOD AT RIVER RIDGE PHASES 6A AND 6B PB 43 PG 131 LOT 277
- Levels: One
- Area Major: 34654 - New Port Richey
- Occupant Type: Vacant
- Parcel Number: 17-25-33-007.0-000.00-277.0
- Possession: Close Of Escrow
- Style: Florida
- View: Trees/Woods
- Views: 53
- Zoning Code: MPUD
Nearby Subdivisions
Arborwood At Summertree
Bass Lake Acres
Bass Lake Estates
Baywood Meadows Ph 01
Colony Lakes
Cottages/oyster Bayou Tracts A
Cottagesoyster Bayou Tracts A
Cranes Roost
Crescent Forest
Forest Acres
Forest Pointe
Golden Acres
Gracewood At River Ridge
Griffin Park
Griffin Park Sub
Hampton Village At River Ridge
Hidden Lake Estates
Hidden Ridge
Hunters Lake Ph 01
Hunters Lake Ph 02
Lake Worrell Acres
Lexington Commons
Moon Lake Estate
Moon Lake Estates
Not Applicable
Not In Hernando
Oaks At River Ridge
Osceola Heights
Paradise Pointe West Gr 05
Reserve At Golden Acres Ph 03
Reserve At Golden Acres Ph 04
River Ridge Country Club Ph 02
River Ridge Country Club Ph 04
River Ridge Country Club Ph 05
Rose Haven
Rose Haven Ph 01
Rose Haven Ph 2
Rosewood At River Ridge
Rosewood At River Ridge Ph 03b
Rosewood At River Ridge Ph 04
Rosewood At River Ridge Ph 6a
Ruxton Village
Summertree 01a Ph 01
Summertree Prcl 03a Ph 01
Summertree Prcl 04
Summertree Prcl 1b
Summertree Prcl 3a Ph 02
Summertree Prcl 3b
Tanglewood East
The Glen At River Ridge
The Oaks At River Ridge
Valley Wood 02
Waters Edge
Waters Edge 03
Waters Edge Ph 02
Waters Edge Ph 2
Waters Edge Two
Windsor Place At River Ridge
Woods River Ridge
Similar Properties
Contact Info
- The Real Estate Professional You Deserve
- Mobile: 904.248.9848
- phoenixwade@gmail.com
