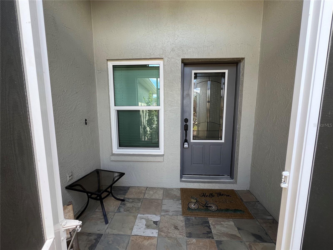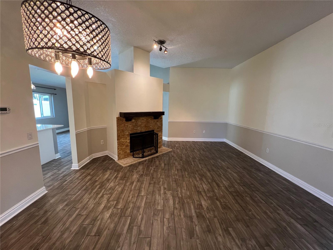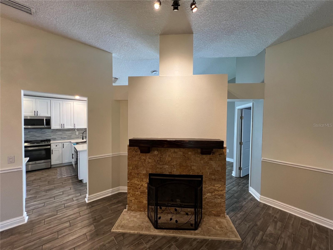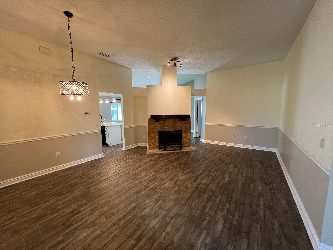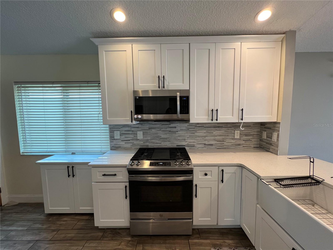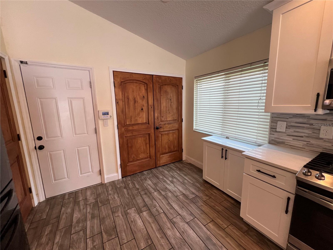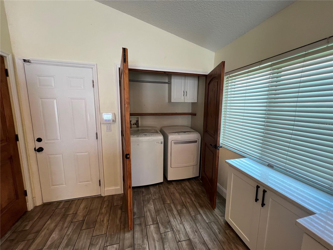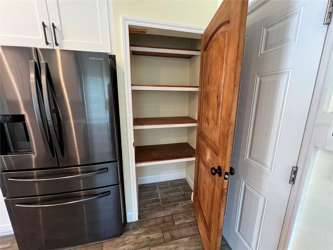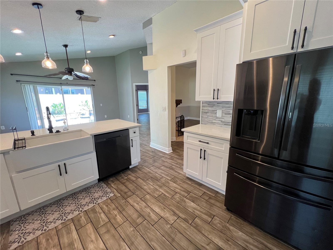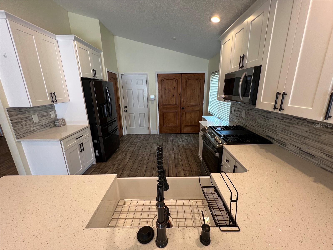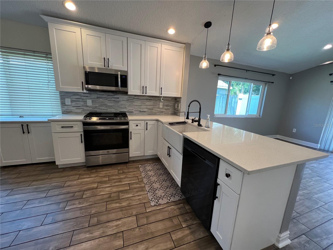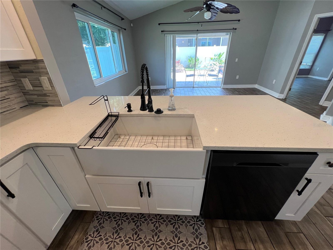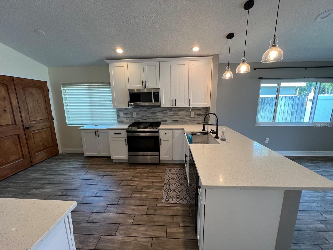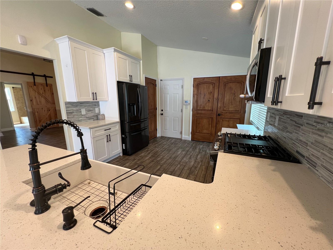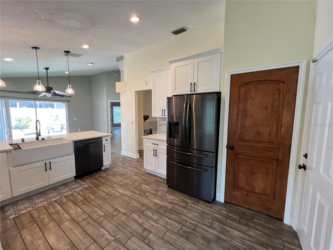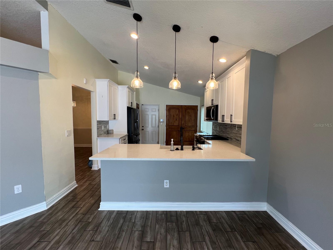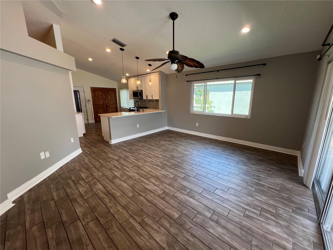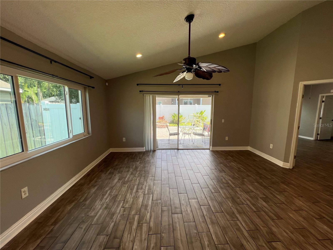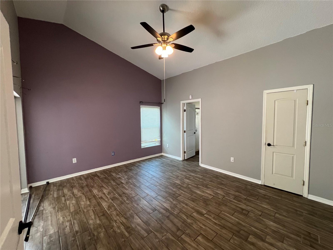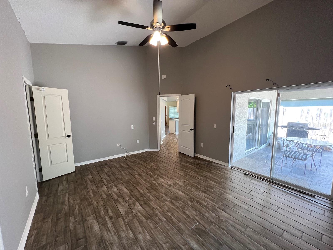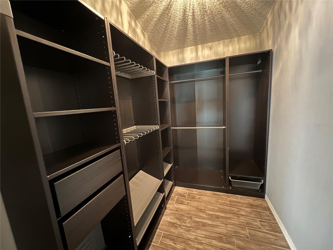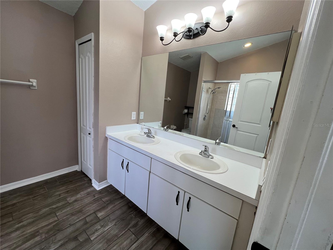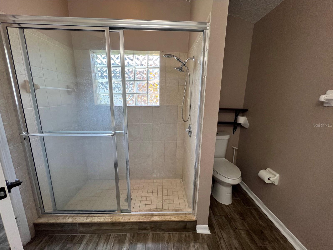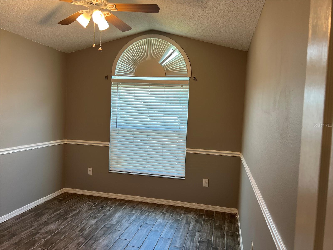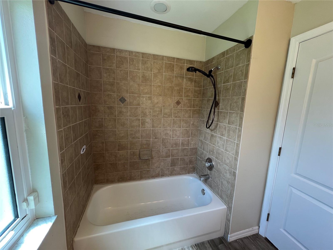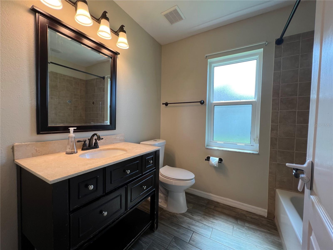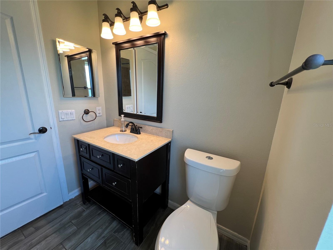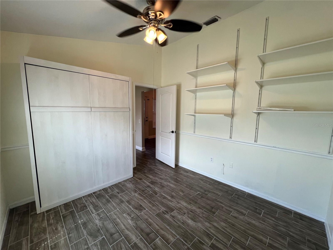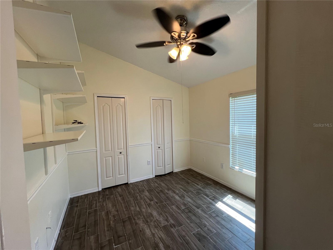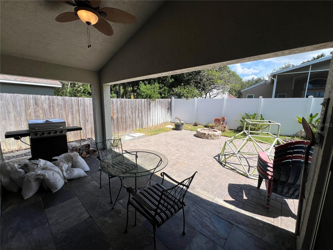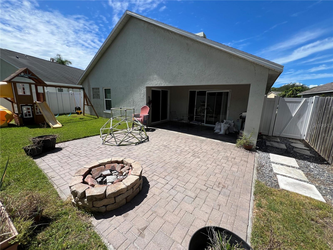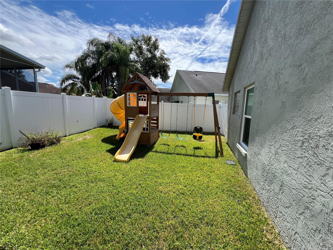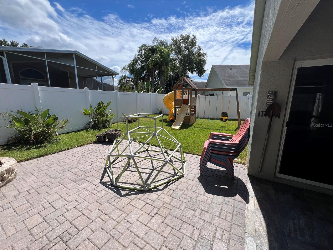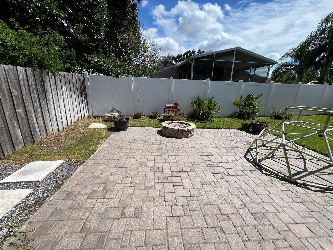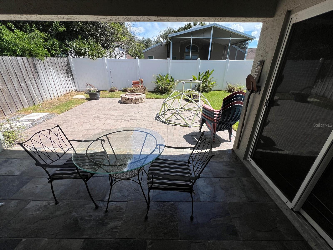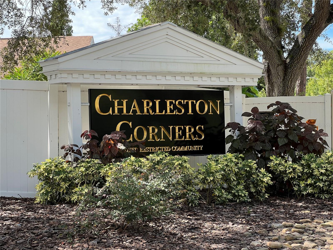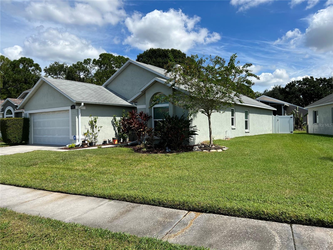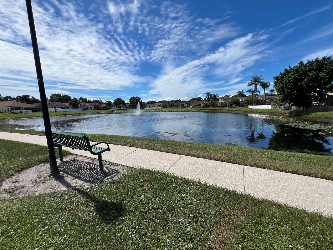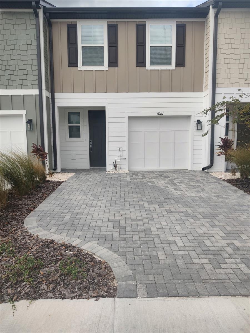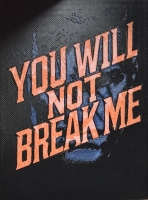PRICED AT ONLY: $2,950
Address: 8509 Bella Way, TAMPA, FL 33635
Description
Welcome to Charleston Corners in the heart of Tampa! This beautifully updated 3 bedroom, 2 bath home offers style, comfort, and convenience just off Waters Ave and Montague. The home features a screened front entryway. Inside, you are welcomed into vaulted ceilings in the living and dining room, where a cozy fireplace serves as the perfect focal point.
The fully renovated kitchen is a showstopper with quartz countertops, shaker cabinetry, farm sink, gas range, newer appliances, and a large pantry. A breakfast bar opens seamlessly to the family room, where sliding glass doors lead to the covered patio and fully fenced backyardperfect for entertaining. Enjoy evenings around the fire pit, with a portable gas grill left for convenience, while little ones will love the included playset.
The primary suite features its own slider to the back deck, a walk in closet with custom built ins, and a spa inspired bath with dual sinks and a walk in shower. The second bedroom boasts vaulted ceilings, while the third offers a Murphy bed and wall shelving, making it an ideal flex space for an office or guest room. The secondary bath is conveniently located between both bedrooms.
Across the street, a tranquil pond provides a peaceful view and extra sense of privacy. With its thoughtful upgrades, inviting layout, and prime location, this Charleston Corners gem is move in ready and waiting for you!
Property Location and Similar Properties
Payment Calculator
- Principal & Interest -
- Property Tax $
- Home Insurance $
- HOA Fees $
- Monthly -
For a Fast & FREE Mortgage Pre-Approval Apply Now
Apply Now
 Apply Now
Apply Now- MLS#: TB8430817 ( Residential Lease )
- Street Address: 8509 Bella Way
- Viewed: 26
- Price: $2,950
- Price sqft: $2
- Waterfront: No
- Year Built: 1995
- Bldg sqft: 1578
- Bedrooms: 3
- Total Baths: 2
- Full Baths: 2
- Garage / Parking Spaces: 2
- Days On Market: 28
- Additional Information
- Geolocation: 28.0272 / -82.5972
- County: HILLSBOROUGH
- City: TAMPA
- Zipcode: 33635
- Subdivision: Meadow Brook
- Elementary School: Lowry HB
- Middle School: Farnell HB
- High School: Alonso HB
- Provided by: COMPASS FLORIDA LLC
- Contact: Beth Raulerson
- 305-851-2820

- DMCA Notice
Features
Building and Construction
- Covered Spaces: 0.00
- Exterior Features: Lighting, Outdoor Grill, Private Mailbox, Sidewalk, Sliding Doors
- Fencing: Fenced
- Flooring: Ceramic Tile
- Living Area: 1578.00
Land Information
- Lot Features: Level, Sidewalk
School Information
- High School: Alonso-HB
- Middle School: Farnell-HB
- School Elementary: Lowry-HB
Garage and Parking
- Garage Spaces: 2.00
- Open Parking Spaces: 0.00
- Parking Features: Garage Door Opener, Off Street
Eco-Communities
- Water Source: Public
Utilities
- Carport Spaces: 0.00
- Cooling: Central Air
- Heating: Central
- Pets Allowed: No
- Sewer: Public Sewer
Finance and Tax Information
- Home Owners Association Fee: 0.00
- Insurance Expense: 0.00
- Net Operating Income: 0.00
- Other Expense: 0.00
Rental Information
- Tenant Pays: Cleaning Fee, Re-Key Fee
Other Features
- Appliances: Dishwasher, Disposal, Dryer, Gas Water Heater, Microwave, Range, Refrigerator, Washer
- Association Name: Condominiium Associates
- Country: US
- Furnished: Unfurnished
- Interior Features: Cathedral Ceiling(s), Ceiling Fans(s), High Ceilings, Kitchen/Family Room Combo, Living Room/Dining Room Combo, Open Floorplan, Primary Bedroom Main Floor, Split Bedroom, Stone Counters, Vaulted Ceiling(s), Walk-In Closet(s), Window Treatments
- Levels: One
- Area Major: 33635 - Tampa
- Occupant Type: Vacant
- Parcel Number: U-22-28-17-07N-000001-00007.0
- View: Trees/Woods
- Views: 26
Owner Information
- Owner Pays: Grounds Care, Taxes
Nearby Subdivisions
Similar Properties
Contact Info
- The Real Estate Professional You Deserve
- Mobile: 904.248.9848
- phoenixwade@gmail.com

