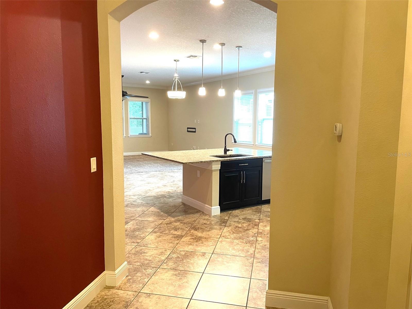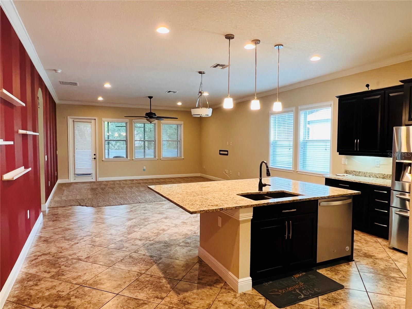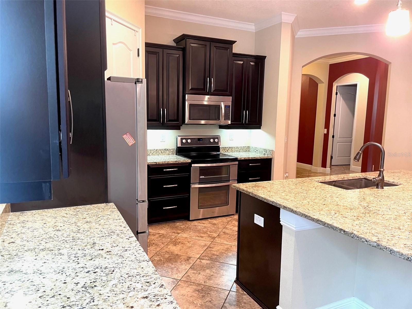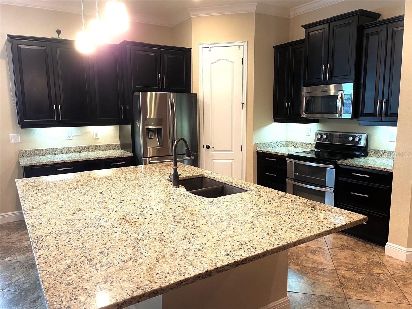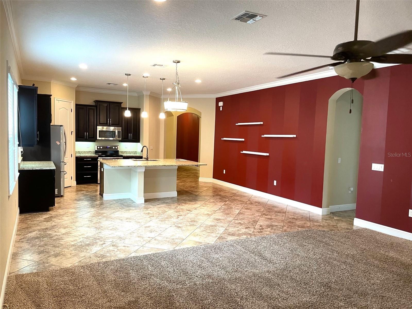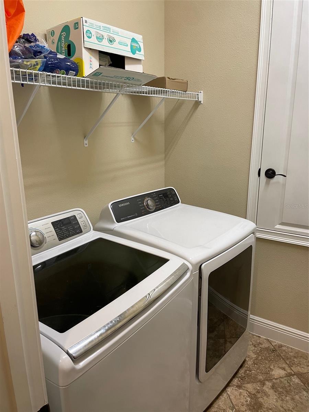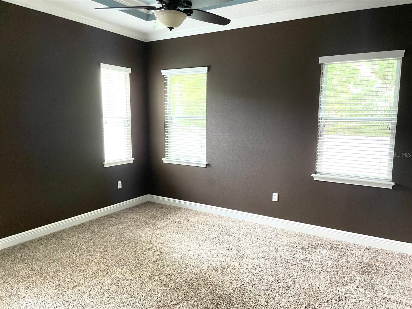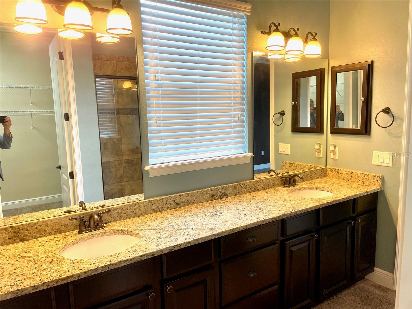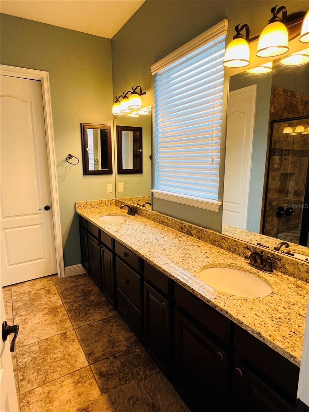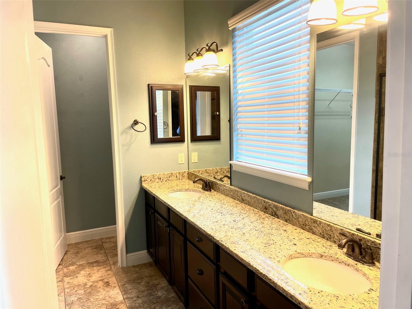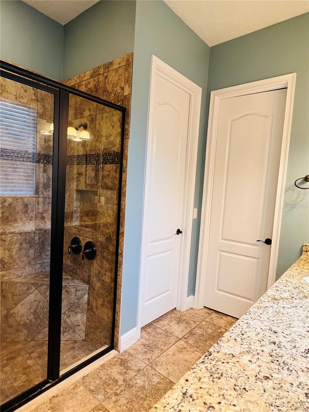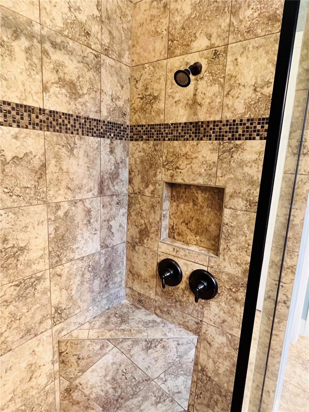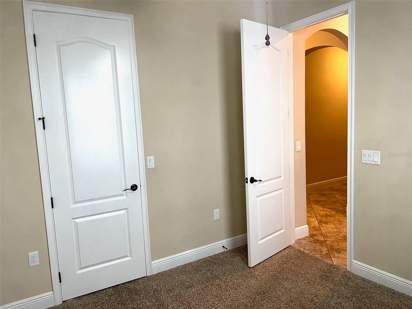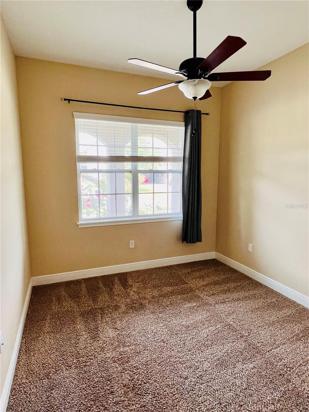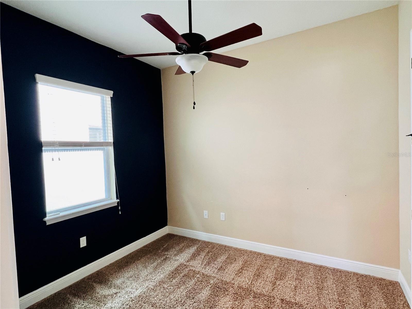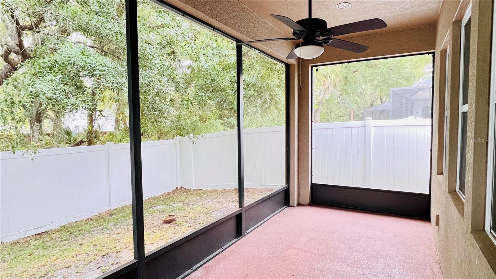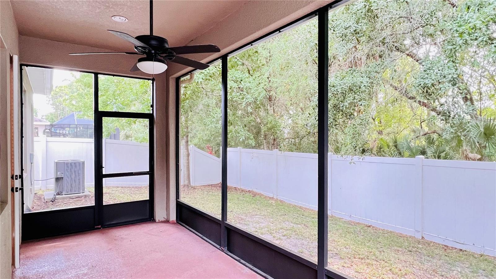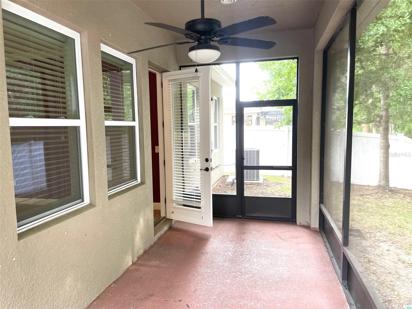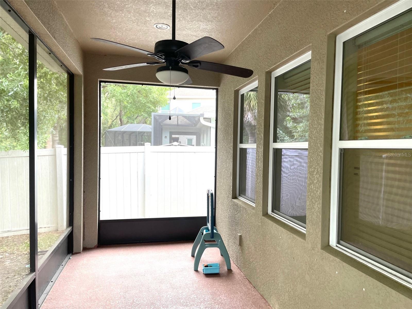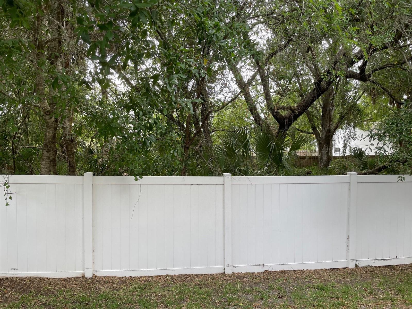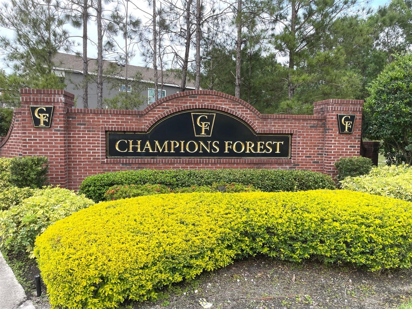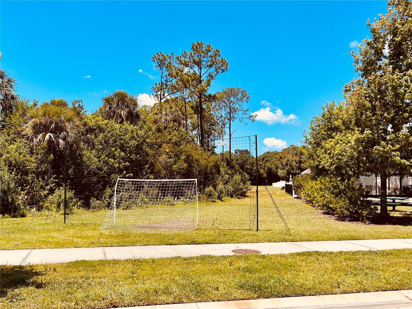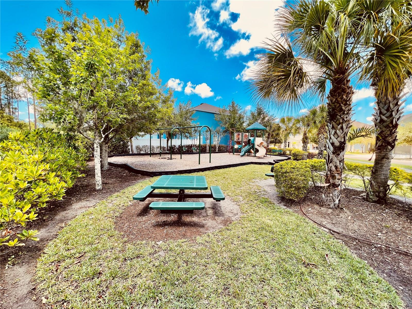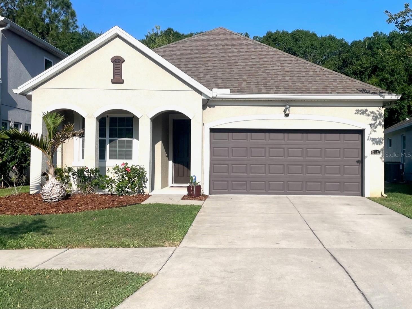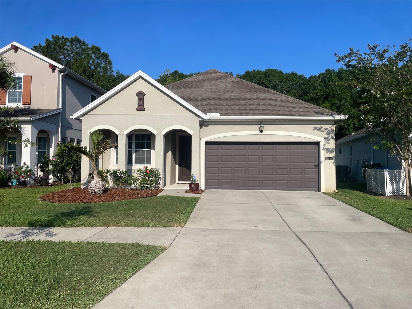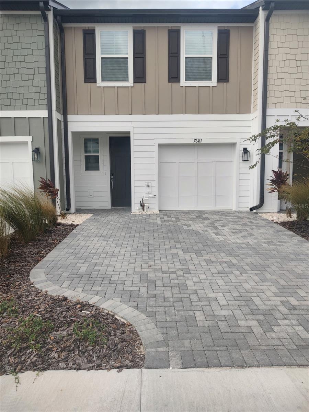PRICED AT ONLY: $3,100
Address: 11522 Quiet Forest Drive, TAMPA, FL 33635
Description
EXCELLENT RENTAL OPPORTUNITY!
Welcome to this beautiful 3 bedroom, 2 bath, 2 car garage home located in Champions Forest, a peaceful community of fewer than 100 homes. This spacious split floor plan offers an open layout where the kitchen flows seamlessly into the dining and living areas perfect for entertaining or relaxing.
The upgraded kitchen features 42 espresso wood cabinets, a large granite island with a built in sink, and a generous pantry. The primary suite includes a spacious bedroom, a huge walk in closet, and an en suite bath with a double vanity and a custom shower featuring dual showerheads. The split design provides two additional bedrooms, one with its own walk in closet.
Enjoy the fully fenced backyard overlooking a conservation area, and unwind on the covered, screened lanai. Washer and dryer are included. It is conveniently located with easy access to Tampa, the airport, beaches, shopping, and more.
Dont miss this one schedule your private tour today!
Property Location and Similar Properties
Payment Calculator
- Principal & Interest -
- Property Tax $
- Home Insurance $
- HOA Fees $
- Monthly -
For a Fast & FREE Mortgage Pre-Approval Apply Now
Apply Now
 Apply Now
Apply Now- MLS#: TB8435132 ( Residential Lease )
- Street Address: 11522 Quiet Forest Drive
- Viewed: 33
- Price: $3,100
- Price sqft: $1
- Waterfront: No
- Year Built: 2014
- Bldg sqft: 2451
- Bedrooms: 3
- Total Baths: 2
- Full Baths: 2
- Garage / Parking Spaces: 2
- Days On Market: 15
- Additional Information
- Geolocation: 28.0245 / -82.6155
- County: HILLSBOROUGH
- City: TAMPA
- Zipcode: 33635
- Subdivision: Champions Forest
- Elementary School: Lowry HB
- Middle School: Farnell HB
- High School: Alonso HB
- Provided by: COLDWELL BANKER REALTY
- Contact: Ted Grillo
- 813-286-6563

- DMCA Notice
Features
Building and Construction
- Covered Spaces: 0.00
- Flooring: Carpet, Ceramic Tile
- Living Area: 1792.00
School Information
- High School: Alonso-HB
- Middle School: Farnell-HB
- School Elementary: Lowry-HB
Garage and Parking
- Garage Spaces: 2.00
- Open Parking Spaces: 0.00
- Parking Features: Garage Door Opener
Eco-Communities
- Water Source: Public
Utilities
- Carport Spaces: 0.00
- Cooling: Central Air
- Heating: Central, Electric
- Pets Allowed: Breed Restrictions, Dogs OK, Number Limit, Pet Deposit, Size Limit
- Sewer: Public Sewer
- Utilities: Public
Finance and Tax Information
- Home Owners Association Fee: 0.00
- Insurance Expense: 0.00
- Net Operating Income: 0.00
- Other Expense: 0.00
Rental Information
- Tenant Pays: Carpet Cleaning Fee, Cleaning Fee, Gas, Re-Key Fee
Other Features
- Appliances: Dishwasher, Dryer, Electric Water Heater, Microwave, Range, Refrigerator, Washer
- Association Name: MELROSE CORP-Lorenzo Berry
- Association Phone: 727-787-3461
- Country: US
- Furnished: Unfurnished
- Interior Features: Eat-in Kitchen, High Ceilings, Solid Surface Counters, Solid Wood Cabinets, Stone Counters, Walk-In Closet(s), Window Treatments
- Levels: One
- Area Major: 33635 - Tampa
- Occupant Type: Tenant
- Parcel Number: U-28-28-17-9T8-000000-00076.0
- Views: 33
Owner Information
- Owner Pays: Grounds Care
Nearby Subdivisions
Similar Properties
Contact Info
- The Real Estate Professional You Deserve
- Mobile: 904.248.9848
- phoenixwade@gmail.com

