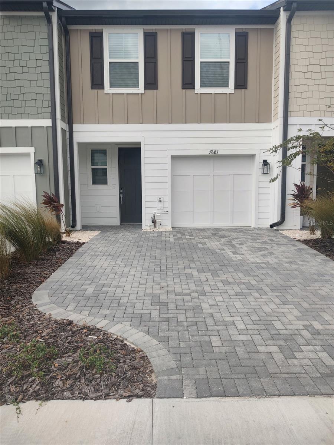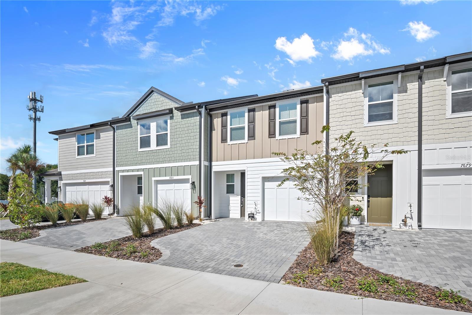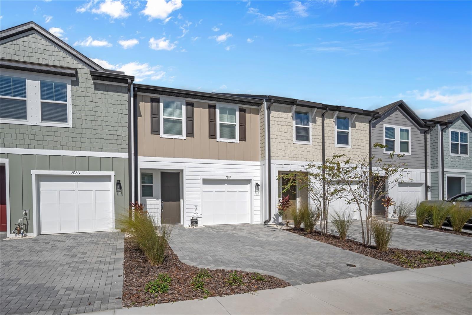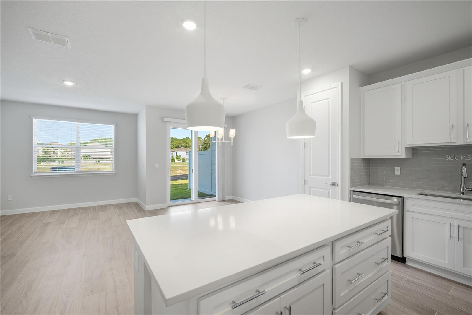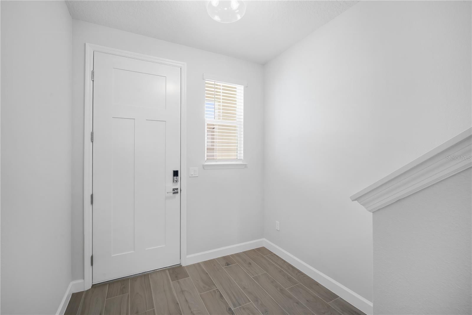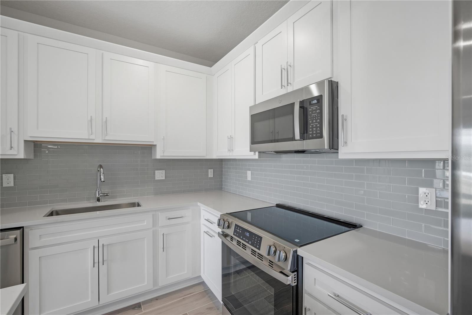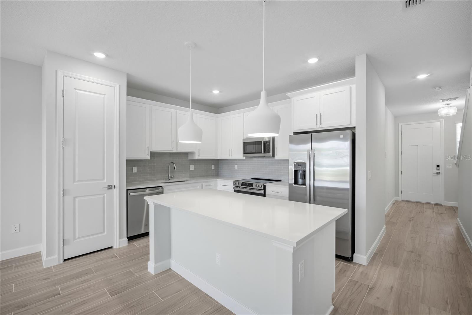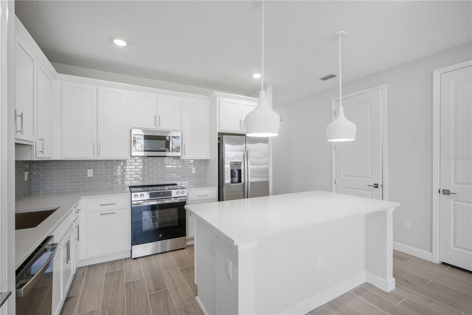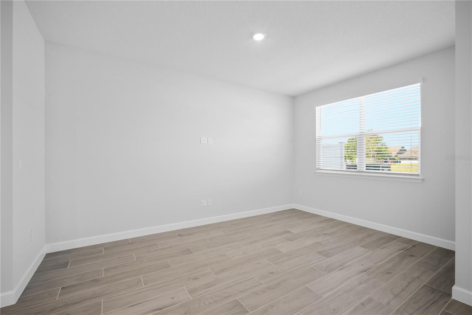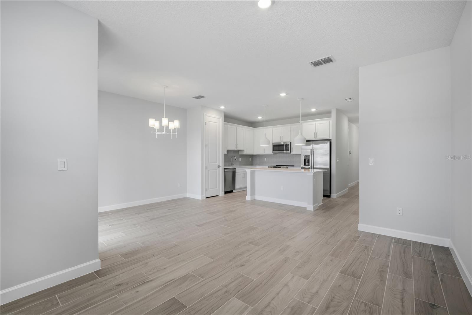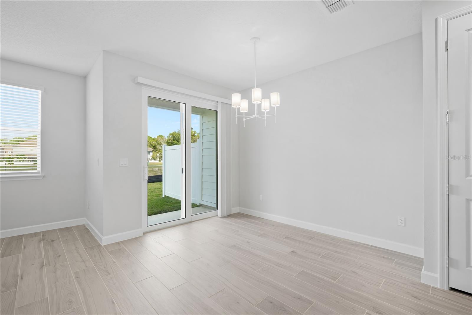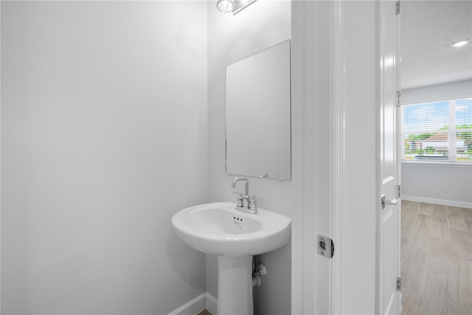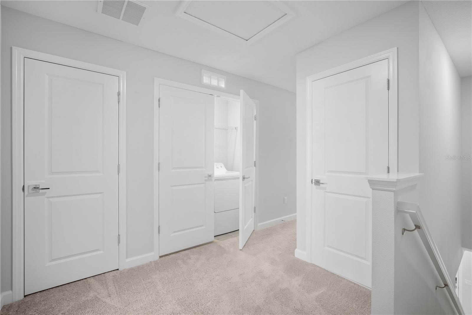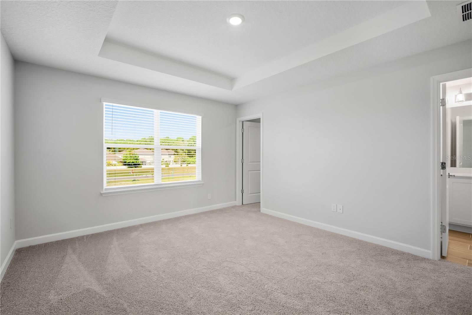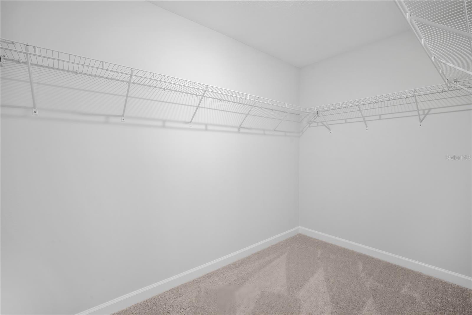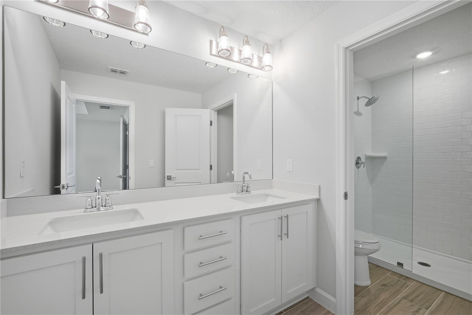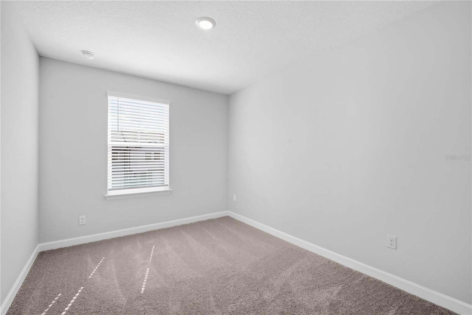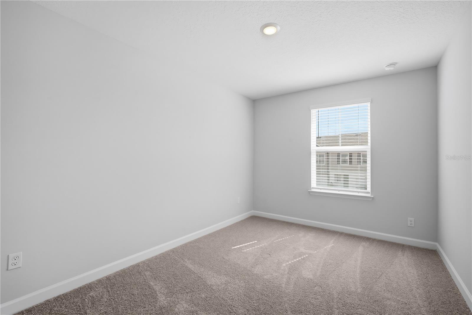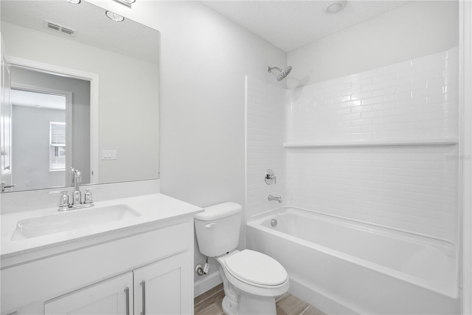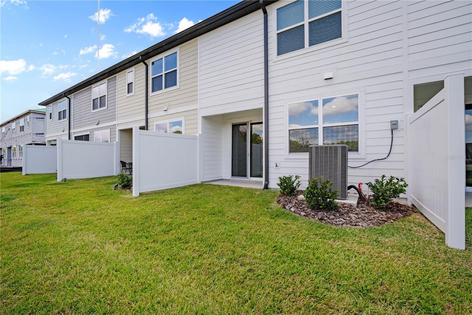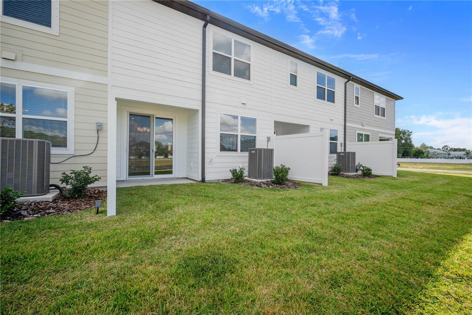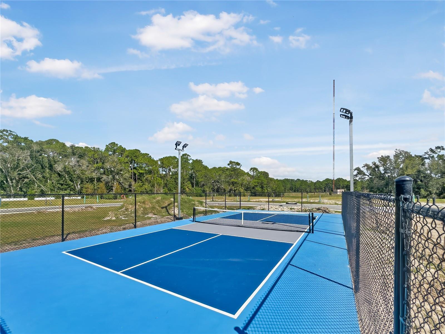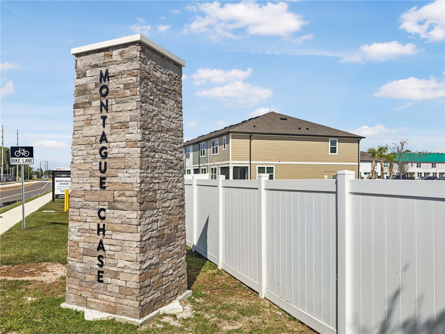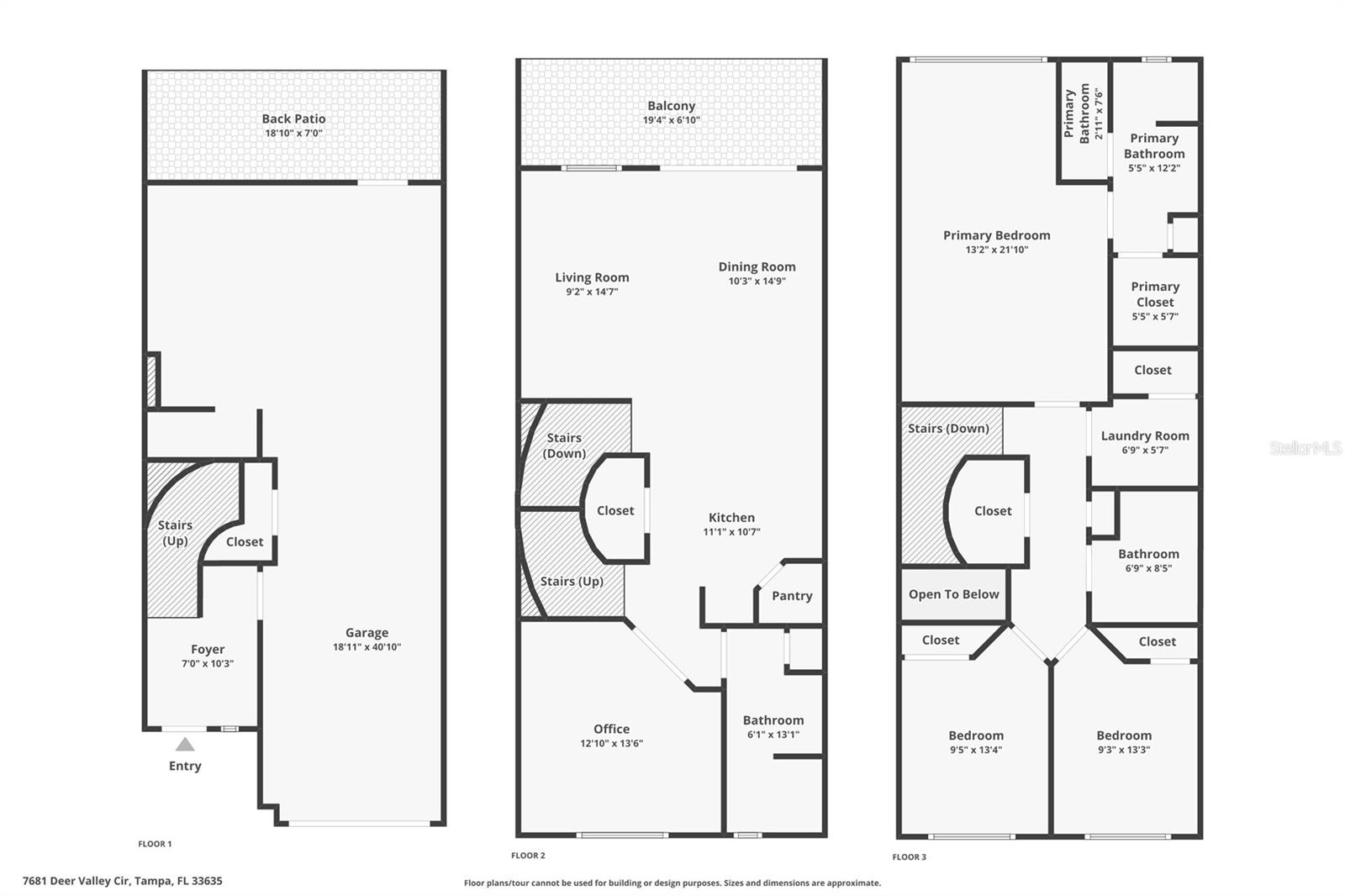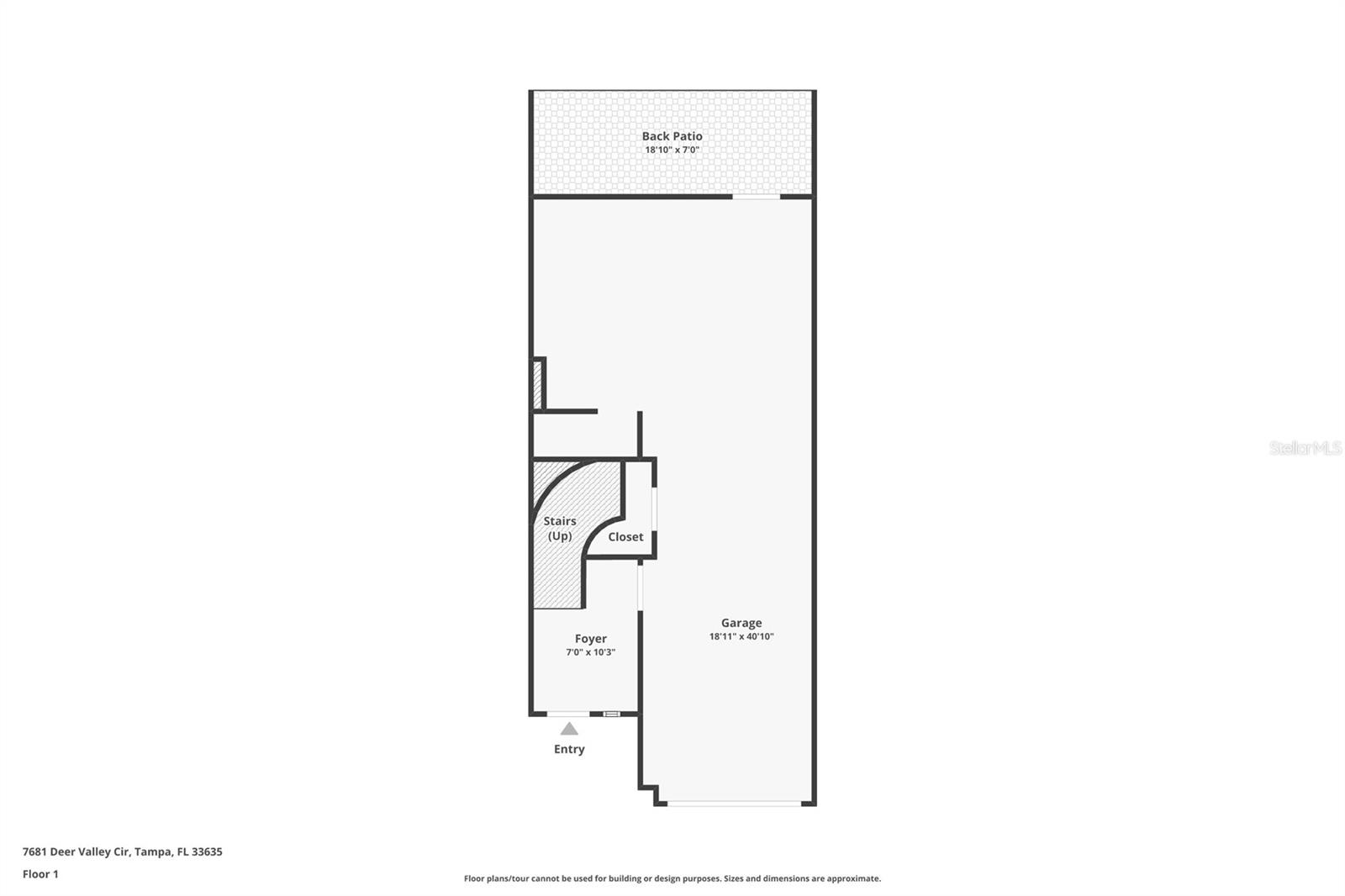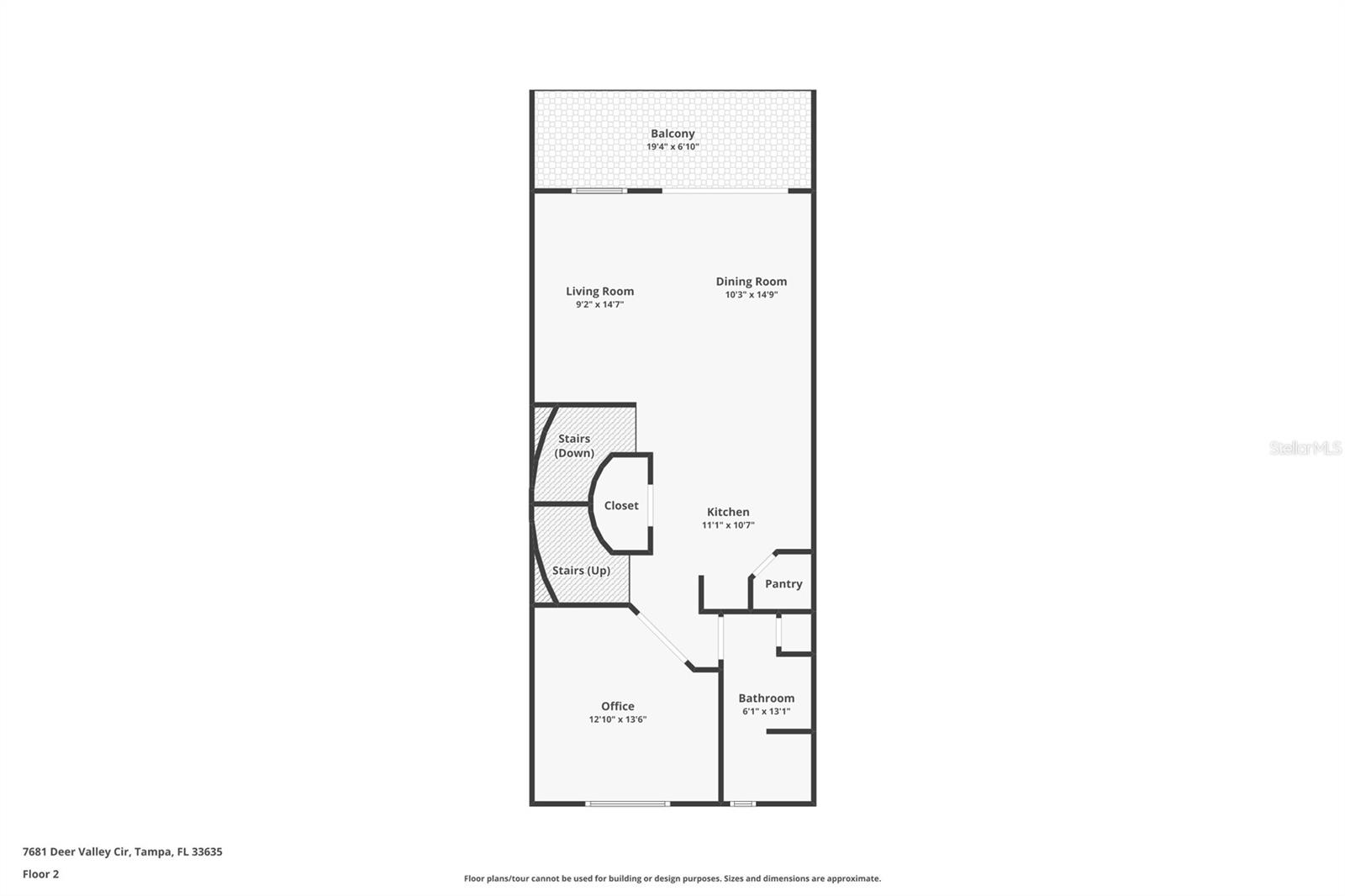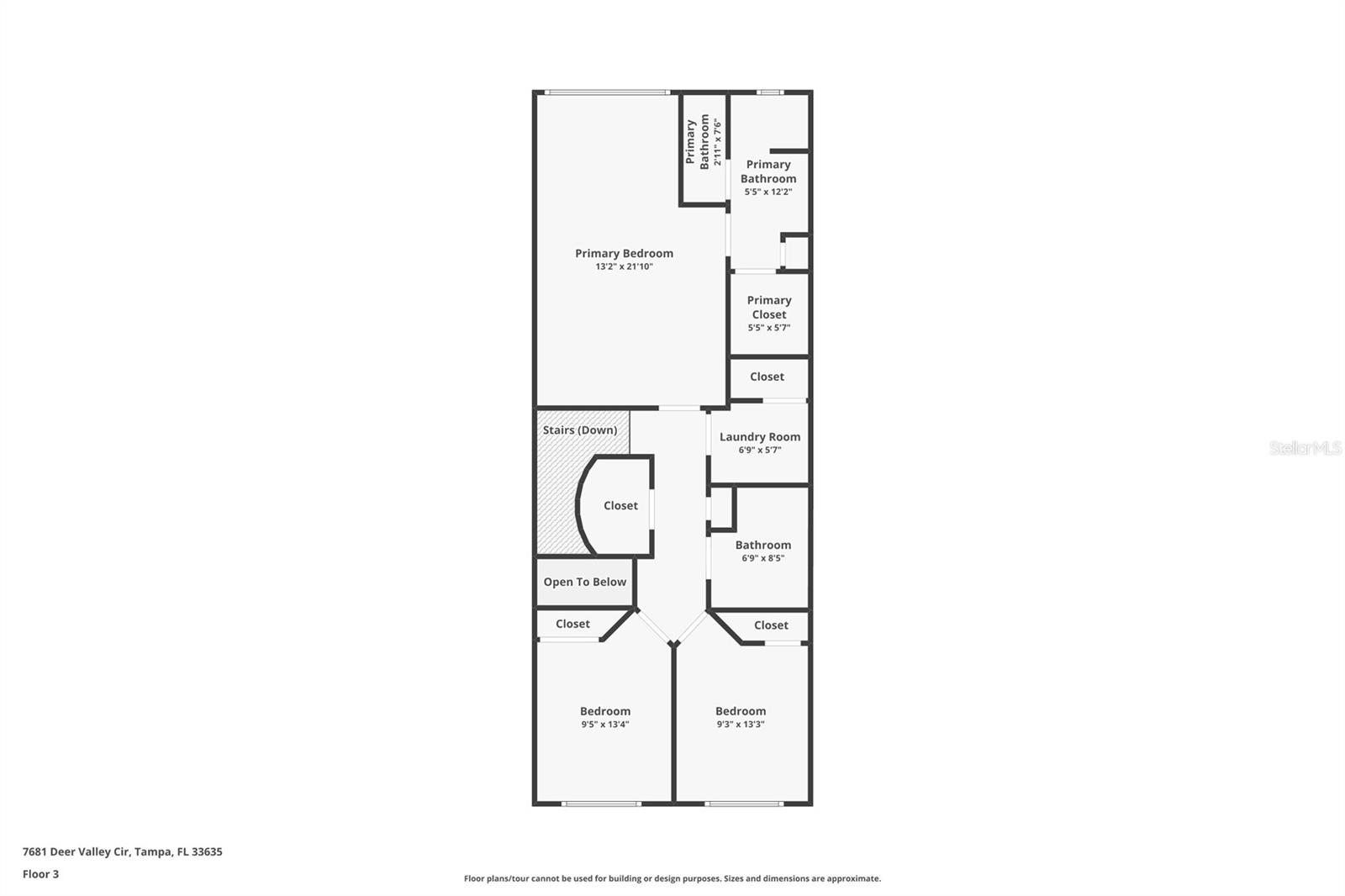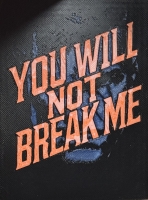PRICED AT ONLY: $2,800
Address: 7681 Deer Valley Circle, TAMPA, FL 33635
Description
Brand New 3BR/2.5BA Townhome in Tampa!
Welcome to this brand new 3 bedroom, 2.5 bathroom townhome featuring 1,557 sqft of modern living space. The open concept floor plan flows seamlessly from the living area to the dining space, perfect for entertaining or relaxing with family. The kitchen boasts modern cabinetry, stainless steel appliances, and a breakfast bar for casual dining. Upstairs, the spacious master suite includes a walk in closet and private bathroom, while two additional bedrooms share a full bath. A convenient half bath is located on the first floor for guests. Additional features include a one car garage, energy efficient appliances, and a private patio.
Pet Policy: Case by case with owner & HOA approval. Dogs & cats only. $350 non refundable pet fee each approved pet. Non aggressive breeds only.
Tenant pays all utilities. Trash, Exterior Pest Control, Lawn care and exterior maintenance included (HOA maintained). Centrally located near shopping, dining, top rated schools, and major highways for easy commuting. Schedule your showing today!
If you decide to apply for one of our properties:
Screening includes credit/background check, income verification of 2.5 to 3 times the monthly rent and rental history verification. We encourage applicants with credit scores above 600 to apply, as meeting this criteria will help streamline the application process.
APPLICANT CHARGES:
Application Fee: $75 each adult, 18 years of age and older (non refundable).
Lease Initiation Admin Fee: $150.00 after approval and upon signing.
Security Deposit: Equal to one months rent on approved credit.
$25 each pet application fee for pet verification (non refundable).
Current vaccination records will be required.
ESA and service animals are FREE with verified documentation.
Pet Fee if applicable (non refundable) $350 each pet.
All Rent Solutions residents are enrolled in the Resident Benefits Package (RBP) for $49.95/month which includes liability insurance, credit building to help boost the residents credit score with timely rent payments, HVAC air filter delivery (for applicable properties), our best in class resident rewards program, and much more! More details upon application.
Property Location and Similar Properties
Payment Calculator
- Principal & Interest -
- Property Tax $
- Home Insurance $
- HOA Fees $
- Monthly -
For a Fast & FREE Mortgage Pre-Approval Apply Now
Apply Now
 Apply Now
Apply Now- MLS#: TB8438358 ( Residential Lease )
- Street Address: 7681 Deer Valley Circle
- Viewed: 8
- Price: $2,800
- Price sqft: $1
- Waterfront: No
- Year Built: 2025
- Bldg sqft: 1953
- Bedrooms: 3
- Total Baths: 3
- Full Baths: 2
- 1/2 Baths: 1
- Garage / Parking Spaces: 1
- Days On Market: 6
- Additional Information
- Geolocation: 28.0196 / -82.6104
- County: HILLSBOROUGH
- City: TAMPA
- Zipcode: 33635
- Subdivision: Montague Townhomes Lot 106
- Elementary School: Lowry HB
- Middle School: Farnell HB
- High School: Alonso HB
- Provided by: RENT SOLUTIONS
- Contact: Steve Oehlerking
- 813-285-4989

- DMCA Notice
Features
Building and Construction
- Builder Model: Palm
- Builder Name: Ashton Woods
- Covered Spaces: 0.00
- Exterior Features: Lighting, Sprinkler Metered
- Living Area: 1637.00
Property Information
- Property Condition: Completed
School Information
- High School: Alonso-HB
- Middle School: Farnell-HB
- School Elementary: Lowry-HB
Garage and Parking
- Garage Spaces: 1.00
- Open Parking Spaces: 0.00
- Parking Features: Driveway
Utilities
- Carport Spaces: 0.00
- Cooling: Central Air
- Heating: Central, Electric
- Pets Allowed: Breed Restrictions, Cats OK, Dogs OK, Number Limit
- Utilities: Phone Available, Public, Underground Utilities, Water Available
Amenities
- Association Amenities: Gated
Finance and Tax Information
- Home Owners Association Fee: 0.00
- Insurance Expense: 0.00
- Net Operating Income: 0.00
- Other Expense: 0.00
Other Features
- Appliances: Dishwasher, Disposal, Ice Maker, Microwave, Range, Refrigerator
- Association Name: Rent Solutions
- Country: US
- Furnished: Unfurnished
- Interior Features: Eat-in Kitchen, Open Floorplan, Other, Walk-In Closet(s)
- Levels: Two
- Area Major: 33635 - Tampa
- Occupant Type: Vacant
- Parcel Number: U-28-28-17-D6K-000000-00106.0
Owner Information
- Owner Pays: Grounds Care, Other, Trash Collection
Nearby Subdivisions
Similar Properties
Contact Info
- The Real Estate Professional You Deserve
- Mobile: 904.248.9848
- phoenixwade@gmail.com
