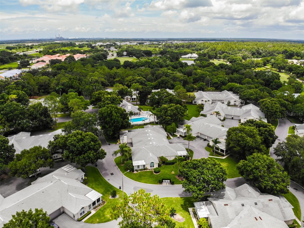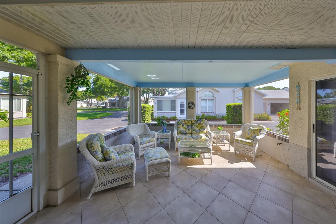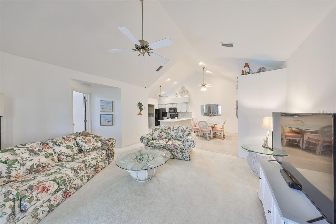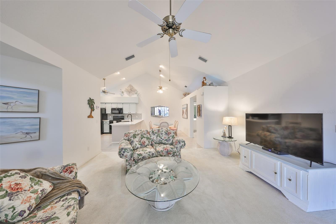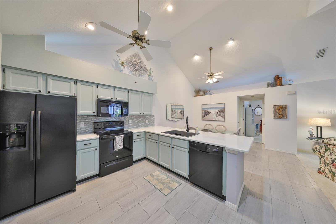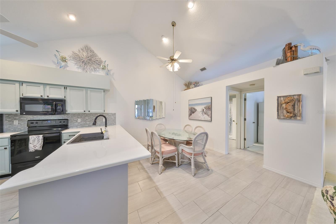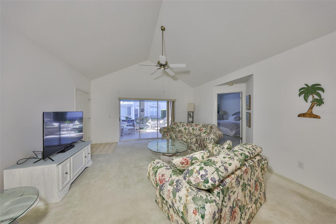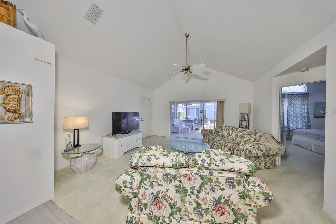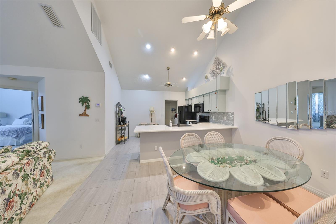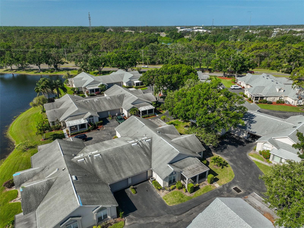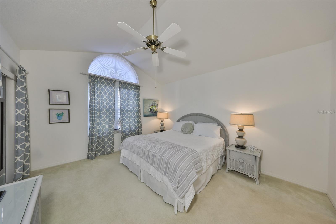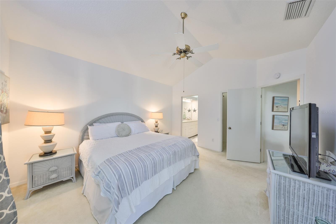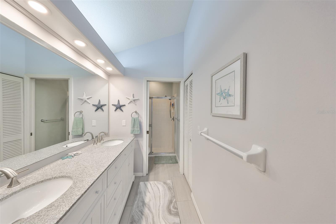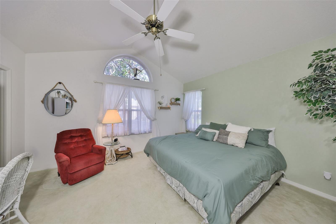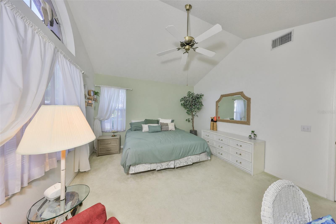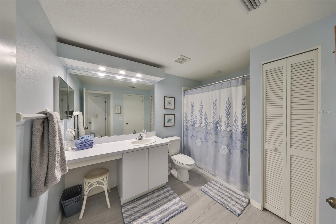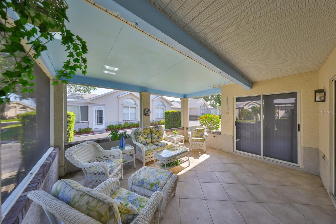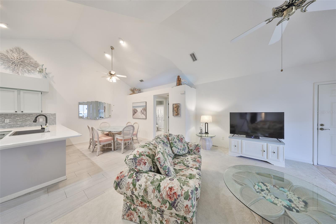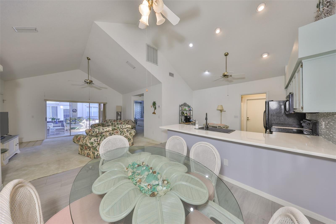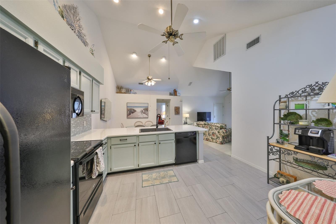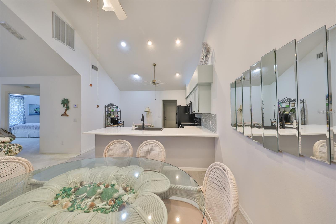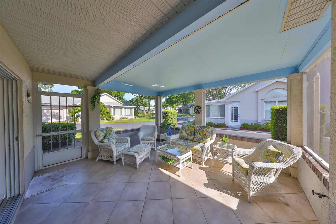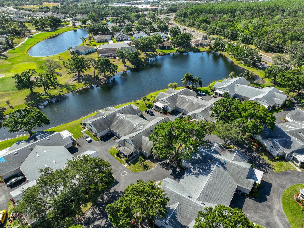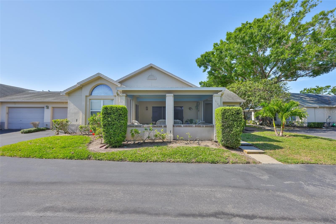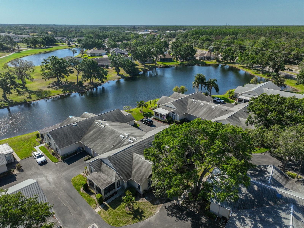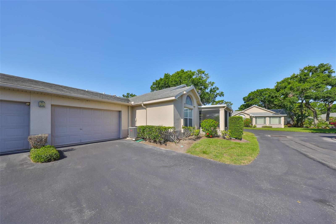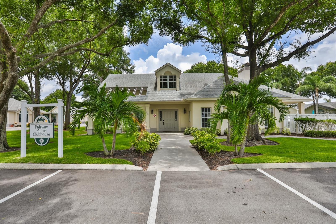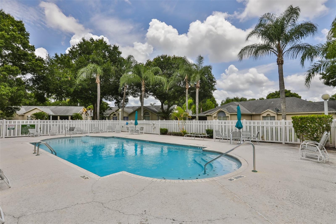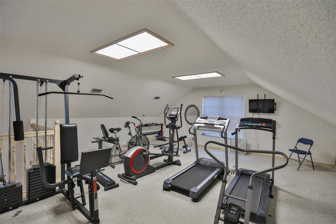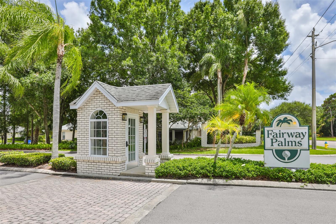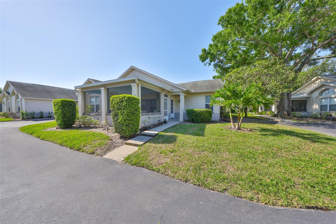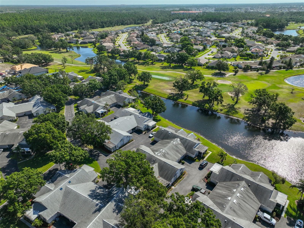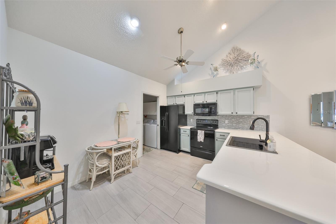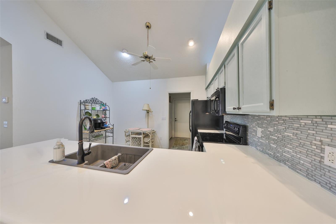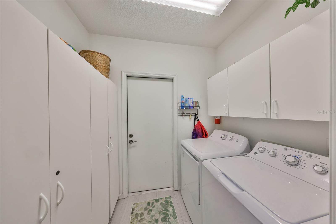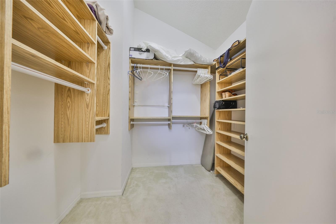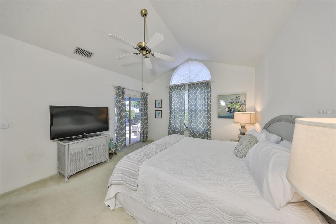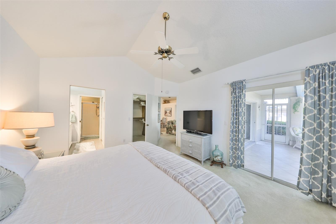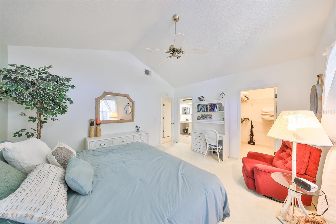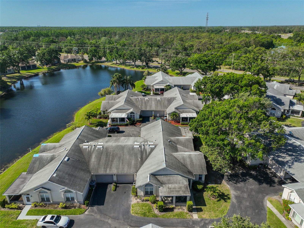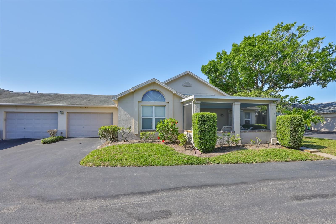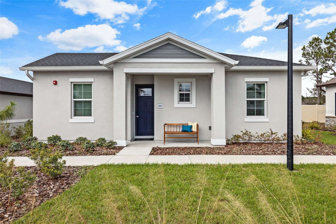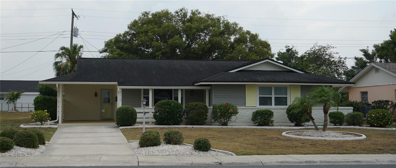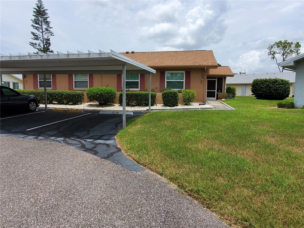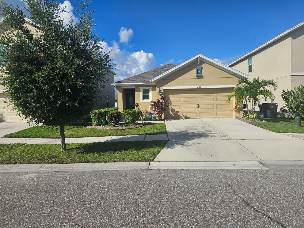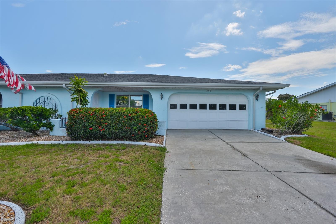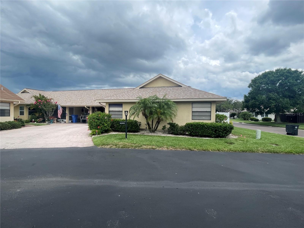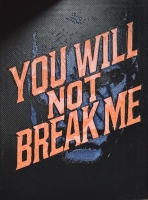PRICED AT ONLY: $2,000
Address: 1140 Golfview Woods Drive, SUN CITY CENTER, FL 33573
Description
Annual Furnished Rental Available October 1, 2025. Welcome to this lovely FURNISHED rental with 2 bedroom/2 bathroom Plus 1 1/2 Car Garage in the Premier Not 55+ community of Fairway Palms. As you enter, you are entranced by the Bright Living/Dining room with sliding glass doors to the screened Lanai, which marries the best indoor/outdoor living. IMPROVED Kitchen w/Loads of Cabinets, EPOXY Countertops, and Newer Appliances, you realize this HOME is a Vacation DREAM. The lavish primary RETREAT, boasting enormous Walk in Closet & primary bath has a WALK in shower, along with comfort height toilet. The 2nd bedroom offers an expansive closet, and full bath providing plenty of space for guests. This is a MUST see to appreciate! NO Pets & NO Smokers. Join us in the Cypress Creek Golf community which features better community living with fitness room, outdoor heated swimming pool, & luxurious clubhouse. Sun City Center is conveniently located between Tampa and Sarasota, Tampa International, malls, dining, beaches, theater, amusement parks, & sports venues for all the best South Shore has available. Call Today for a PRIVATE showing! RentSpreeApplication Link:https://apply.link/uxXwpsA
Property Location and Similar Properties
Payment Calculator
- Principal & Interest -
- Property Tax $
- Home Insurance $
- HOA Fees $
- Monthly -
For a Fast & FREE Mortgage Pre-Approval Apply Now
Apply Now
 Apply Now
Apply Now- MLS#: TB8433440 ( Residential Lease )
- Street Address: 1140 Golfview Woods Drive
- Viewed: 22
- Price: $2,000
- Price sqft: $1
- Waterfront: No
- Year Built: 1992
- Bldg sqft: 1658
- Bedrooms: 2
- Total Baths: 2
- Full Baths: 2
- Garage / Parking Spaces: 1
- Days On Market: 23
- Additional Information
- Geolocation: 27.7202 / -82.3794
- County: HILLSBOROUGH
- City: SUN CITY CENTER
- Zipcode: 33573
- Subdivision: Fairway Palms A Condo
- Building: Fairway Palms A Condo
- Elementary School: Cypress Creek HB
- Middle School: Shields HB
- High School: Lennard HB
- Provided by: RE/MAX REALTY UNLIMITED
- Contact: Dvonna Kienow
- 813-684-0016

- DMCA Notice
Features
Building and Construction
- Covered Spaces: 0.00
- Exterior Features: Sliding Doors
- Flooring: Carpet, Ceramic Tile
- Living Area: 1304.00
Property Information
- Property Condition: Completed
Land Information
- Lot Features: Cul-De-Sac, In County, Landscaped, Near Golf Course, Paved
School Information
- High School: Lennard-HB
- Middle School: Shields-HB
- School Elementary: Cypress Creek-HB
Garage and Parking
- Garage Spaces: 1.00
- Open Parking Spaces: 0.00
- Parking Features: Driveway, Garage Door Opener, Golf Cart Parking, Ground Level, Oversized
Eco-Communities
- Pool Features: Gunite, Heated, In Ground
- Water Source: Public
Utilities
- Carport Spaces: 0.00
- Cooling: Central Air, Attic Fan
- Heating: Electric
- Pets Allowed: No
- Sewer: Public Sewer
- Utilities: Cable Connected, Electricity Available, Sewer Connected, Sprinkler Recycled, Water Connected
Amenities
- Association Amenities: Cable TV, Clubhouse, Fitness Center, Maintenance, Pool
Finance and Tax Information
- Home Owners Association Fee: 0.00
- Insurance Expense: 0.00
- Net Operating Income: 0.00
- Other Expense: 0.00
Rental Information
- Tenant Pays: Cleaning Fee
Other Features
- Appliances: Dishwasher, Disposal, Dryer, Electric Water Heater, Microwave, Range, Refrigerator, Washer
- Association Name: Vesta
- Country: US
- Furnished: Furnished
- Interior Features: Ceiling Fans(s), Eat-in Kitchen, High Ceilings, Living Room/Dining Room Combo, Open Floorplan, Primary Bedroom Main Floor, Solid Surface Counters, Split Bedroom, Thermostat, Vaulted Ceiling(s), Walk-In Closet(s), Window Treatments
- Levels: One
- Area Major: 33573 - Sun City Center / Ruskin
- Occupant Type: Owner
- Parcel Number: U-02-32-19-1UO-000011-01140.0
- Possession: Rental Agreement
- Views: 22
Owner Information
- Owner Pays: Cable TV, Grounds Care, Insurance, Internet, Laundry, Management, Pool Maintenance, Sewer, Trash Collection, Water
Nearby Subdivisions
Acadia Ii Condominum
Andover A Condo
Andover F Condo
Andover H Condominium
Bedford C Condo
Belmont South Ph 2d Paseo Al
Belmont South Ph 2e
Brookfield Condo
Cambridge E Condo Rev
Cambridge I Condo
Cambridge I Condominium
Cambridge K Condo Rev
Cambridge M Condo Rev
Cypress Creek Ph 4a
Cypress Creek Phase 5a
Cypress Crk Prcl K Ph 1
Cypress Crk Prcl K Ph 2
Cypress Mill
Cypress Mill Ph 1b
Cypress Mill Phase 2
Cypressview Ph 01
Cypressview Ph 1
Del Webbs Sun City Florida Un
Fairfield C Condo
Fairfield G Condo
Fairway Palms A Condo
Golf Villas Of Sun City Center
Greenbriar Sub Ph 2
Lancaster Iv Condo Ph
Manchester Iii Condo Pha
Not On List
Oxford I A Condo
St George A Condo
Sun City Center
Sun City Center Unit 162 Ph 2a
Tremont Ii Condo
Westwood Greens A Condo
Similar Properties
Contact Info
- The Real Estate Professional You Deserve
- Mobile: 904.248.9848
- phoenixwade@gmail.com

