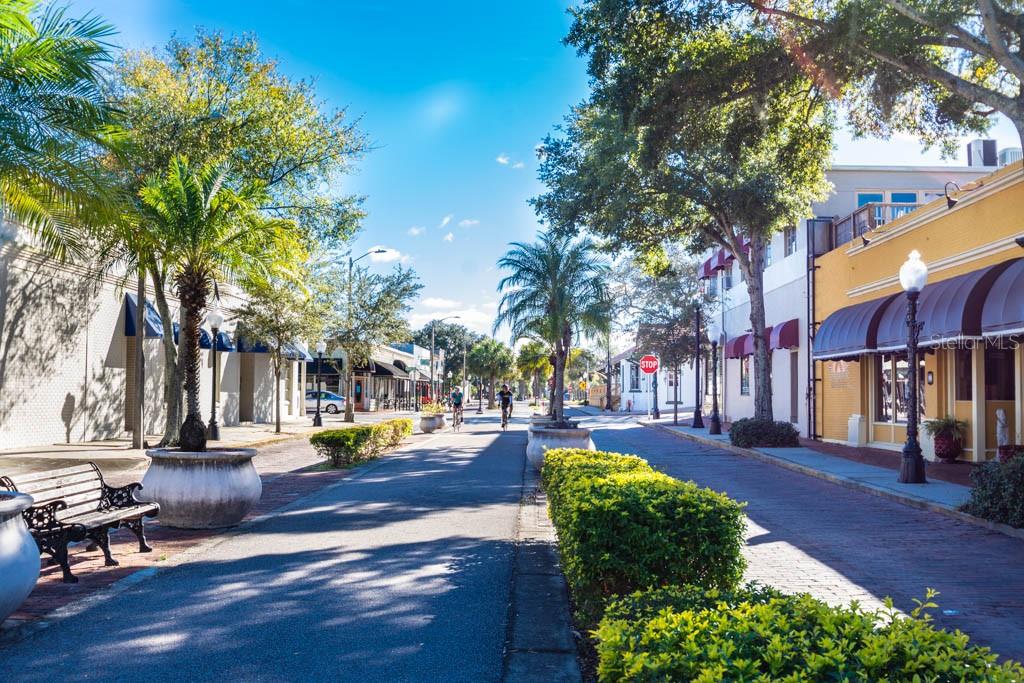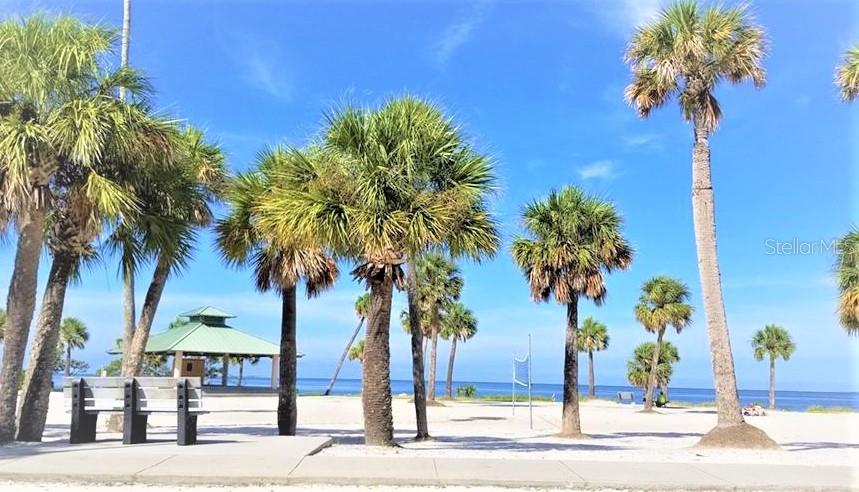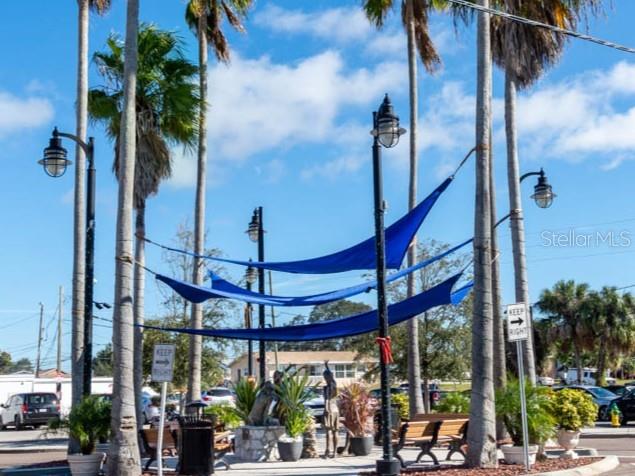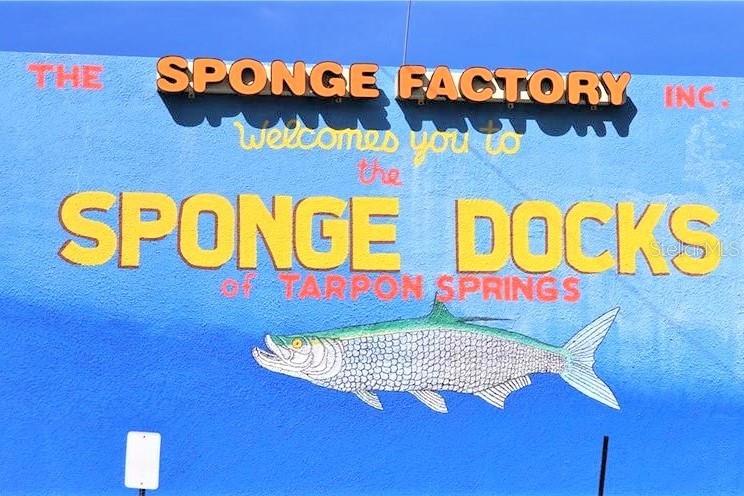PRICED AT ONLY: $575,000
Address: 640 Kenneth Way, TARPON SPRINGS, FL 34689
Description
One or more photo(s) has been virtually staged. Welcome to this fully updated 4 bedroom, 3 bath residence with an office and an air conditioned bonus room off the garage (or use one for a 5th bedroom)a home that perfectly combines style, function, and comfort. Tucked within a peaceful neighborhood, residents enjoy private community access to Fred Howard Park, where youll find nature trails, picnic pavilions, playgrounds, boat launches, and sandy Gulf beaches.
The interior showcases an open concept design filled with natural light. On the main floor, youll find the den and three bedrooms, while a striking spiral staircase leads to a private upstairs suite complete with its own bedroom and bathideal for guests or multigenerational living. A sunroom off the dining area adds brightness and charm, while the versatile bonus room provides space for an office, gym, or creative retreat.
Every detail has been carefully chosen: vaulted ceilings with wood beams, custom solid wood doors, 5.5 baseboards, decorative wood accents, updated fixtures, fresh paint, and durable LVP flooring throughout. Custom window treatments, including blackout shades in select bedrooms, provide privacy and comfort. The primary suite offers custom built ins in the closet, and a cozy wood burning fireplace brings warmth to the living space.
Notable updates include a 2020 AC system, blown in attic insulation (2024) for energy savings, an epoxy coated lanai with warranty, and a fully finished, climate controlled garage bonus room. Outdoors, youll enjoy new landscaping, a recently installed fence, and the assurance of being in a no flood zone.
Living in Tarpon Springs means embracing a lifestyle rich in culture and recreation. From the historic Sponge Docks and charming downtown with its restaurants, boutiques, and festivals, to the paved Pinellas Trail for biking and walking, theres something for everyone. Outdoor lovers will appreciate the areas boating, kayaking, and paddleboarding opportunities, as well as the white sandy shores of Anclote Key and other nearby barrier islands.
Conveniently located near excellent schoolsjust one mile to Tarpon High School and Jacobson Culinary Arts Academy, half a mile to Tarpon Middle School, and only 2.5 miles to the Sponge Docksthis home offers an unbeatable blend of comfort, location, and Florida coastal living.
Property Location and Similar Properties
Payment Calculator
- Principal & Interest -
- Property Tax $
- Home Insurance $
- HOA Fees $
- Monthly -
For a Fast & FREE Mortgage Pre-Approval Apply Now
Apply Now
 Apply Now
Apply Now- MLS#: TB8433663 ( Residential )
- Street Address: 640 Kenneth Way
- Viewed: 104
- Price: $575,000
- Price sqft: $197
- Waterfront: No
- Year Built: 1987
- Bldg sqft: 2923
- Bedrooms: 5
- Total Baths: 3
- Full Baths: 3
- Garage / Parking Spaces: 1
- Days On Market: 57
- Additional Information
- Geolocation: 28.1547 / -82.7843
- County: PINELLAS
- City: TARPON SPRINGS
- Zipcode: 34689
- Subdivision: Golden Gateway Homes
- Elementary School: Sunset Hills Elementary PN
- Middle School: Tarpon Springs Middle PN
- High School: Tarpon Springs High PN
- Provided by: RE/MAX ELITE REALTY
- Contact: Kim Adams
- 727-785-7653

- DMCA Notice
Features
Building and Construction
- Covered Spaces: 0.00
- Exterior Features: French Doors, Lighting, Sidewalk
- Fencing: Wood
- Flooring: Luxury Vinyl
- Living Area: 2395.00
- Roof: Shingle
Land Information
- Lot Features: Landscaped, Sidewalk, Paved
School Information
- High School: Tarpon Springs High-PN
- Middle School: Tarpon Springs Middle-PN
- School Elementary: Sunset Hills Elementary-PN
Garage and Parking
- Garage Spaces: 1.00
- Open Parking Spaces: 0.00
- Parking Features: Driveway, Garage Door Opener
Eco-Communities
- Green Energy Efficient: Insulation
- Water Source: Public
Utilities
- Carport Spaces: 0.00
- Cooling: Central Air
- Heating: Central
- Pets Allowed: Cats OK, Dogs OK, Yes
- Sewer: Public Sewer
- Utilities: BB/HS Internet Available, Cable Available, Electricity Connected, Public, Sewer Connected, Water Connected
Finance and Tax Information
- Home Owners Association Fee: 0.00
- Insurance Expense: 0.00
- Net Operating Income: 0.00
- Other Expense: 0.00
- Tax Year: 2024
Other Features
- Appliances: Cooktop, Dishwasher, Disposal, Electric Water Heater, Exhaust Fan, Range, Refrigerator
- Country: US
- Furnished: Unfurnished
- Interior Features: Ceiling Fans(s), Eat-in Kitchen, High Ceilings, Living Room/Dining Room Combo, Open Floorplan, Primary Bedroom Main Floor, Solid Wood Cabinets, Split Bedroom, Thermostat, Vaulted Ceiling(s), Walk-In Closet(s)
- Legal Description: GOLDEN GATEWAY HOMES UNIT 1 BLK 4, LOT 35
- Levels: Two
- Area Major: 34689 - Tarpon Springs
- Occupant Type: Vacant
- Parcel Number: 10-27-15-31482-004-0350
- Possession: Close Of Escrow
- Views: 104
Nearby Subdivisions
Alta Vista Sub
Azure View
Bayshore Heights
Bayshore Heights Pt Rep
Beckett Bay
Beekmans J C Sub
Brittany Park
Brittany Park Ib Sub
Brittany Park Ph 2 Sub
Chesapeake Point
Cheyneys J K Sub
Cheyneys Mill Add Rep
Cheyneys Paul Sub
Clarks H L Sub
Cypress Park Of Tarpon Springs
Disston Keeneys
Dixie Park
Eagle Creek Estates
Fairmount Park
Fairview
Fergusons C
Fergusons Estates
Forest Ridge Ph One
Forest Ridge Ph Two
Forest Ridge Phase One
Gnuoy Park
Golden Gateway Homes
Grassy Pointe Ph 1
Green Dolphin Park Villas Cond
Gulf Beach Park
Gulf Front Sub
Gulf Oaks Ests
Gulfview Ridge
Hamlets At Whitcomb Place The
Harbor Woods North
Hillcrest Park Add
Hopes B
Hopes S E Sub 2 Rev
Inness Park
Inness Park Ext
Karen Acres
Kibbee Add 1
Lake Tarpon Sail Tennis Club
Lake View Villas
Lakeside Colony
Mariner Village Sub
Meyers Cove
Meyers Green H G Thompson
None
North Lake Of Tarpon Spgs Ph
Northrup Clark
Not In Hernando
Oakleaf Village
Orange Heights
Parkside Colony
Pointe Alexis North Ph Ii
Pointe Alexis North Ph Iii
Pointe Alexis South
Pointe Alexis South Ph I Ii P
Pointe Alexis South Ph Ii Pt R
Pointe Alexis South Ph Iii
River Watch
Riverview
Rolling Oaks
Rush Fergusons Sub
Rush Fersusons
Saffords A P K
Sail Harbor
Sea Breeze Island
Serene Heights
Siler Shores
Sunset Hills
Sunset Hills 2nd Add
Sunset Hills 4th Add
Sunset Hills Country Club
Sunset Hills Rep
Sunset View
Tarpon Key
Tarpon Shores
Tarpon Spgs Official Map
Tarpon Trace
Trentwood Manor
Turf Surf Estates
Wegeforth Sub
Welshs Bayou Add
Westwinds Ph I
Westwinds Ph Ii
Whitcomb Point
Windrush Bay Condo
Windrush North
Woods At Anderson Park
Woods At Anderson Park Condo T
Youngs Sub De Luxe
Contact Info
- The Real Estate Professional You Deserve
- Mobile: 904.248.9848
- phoenixwade@gmail.com
































































































