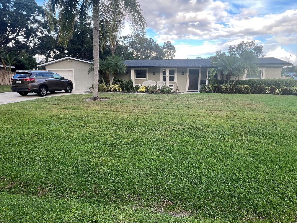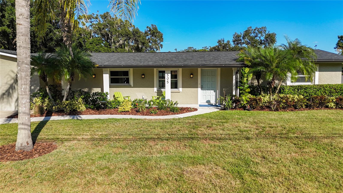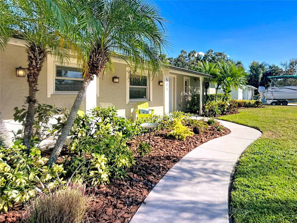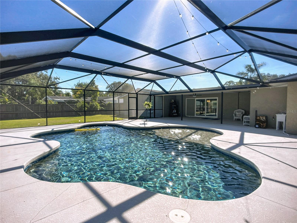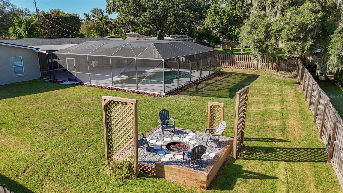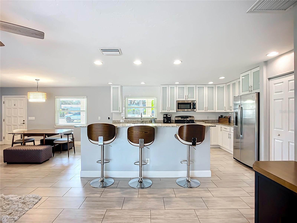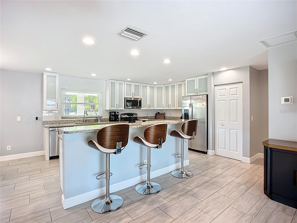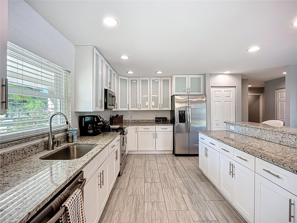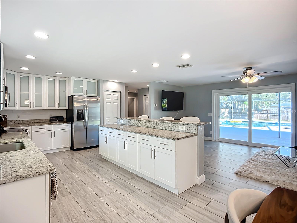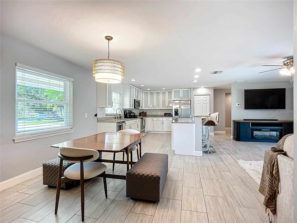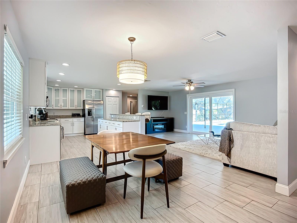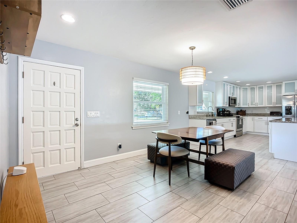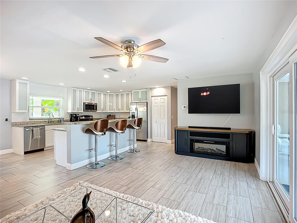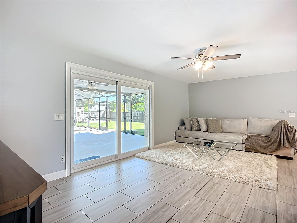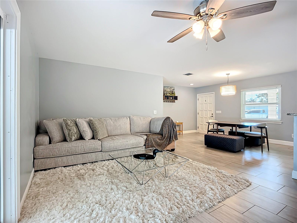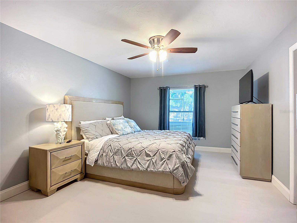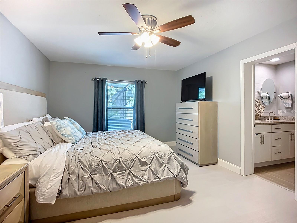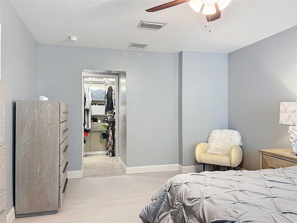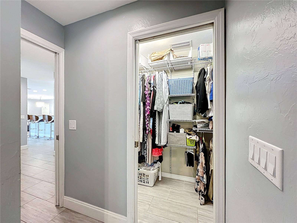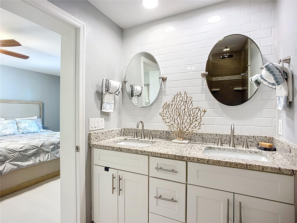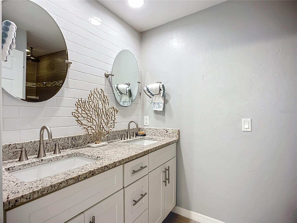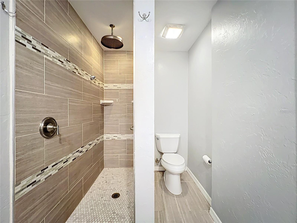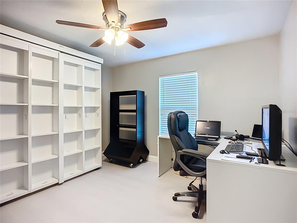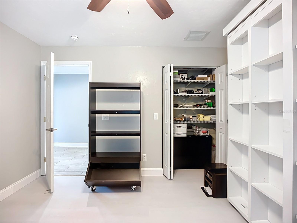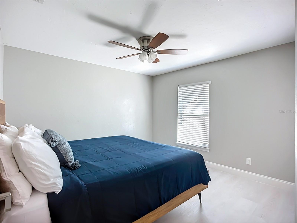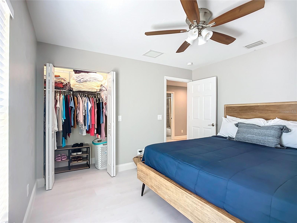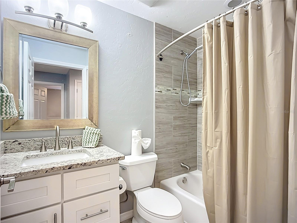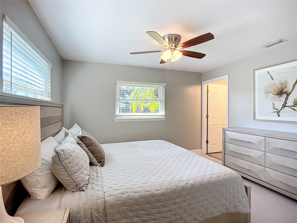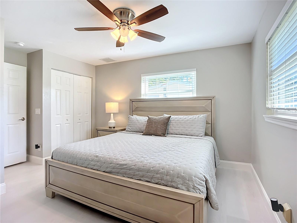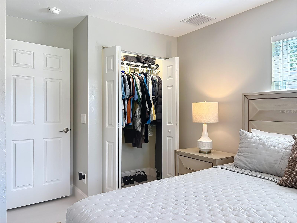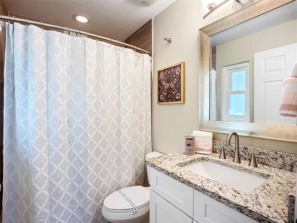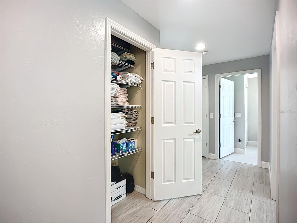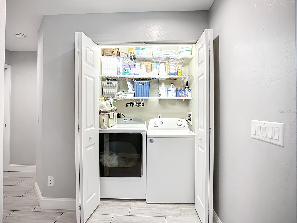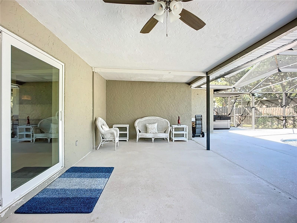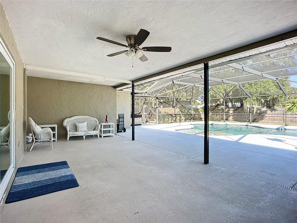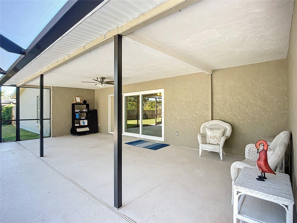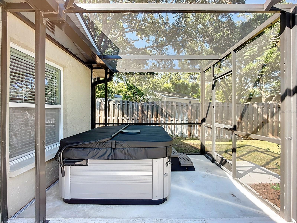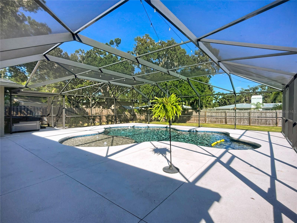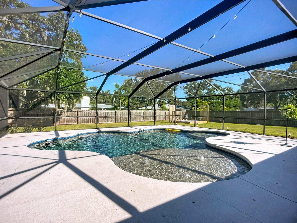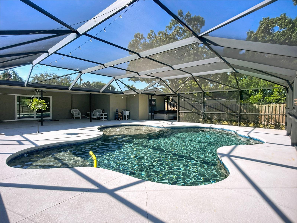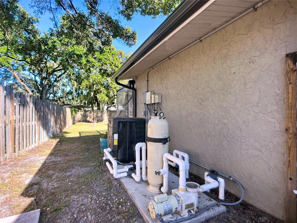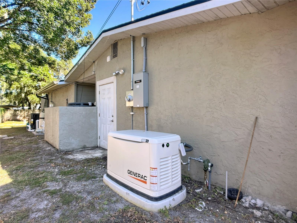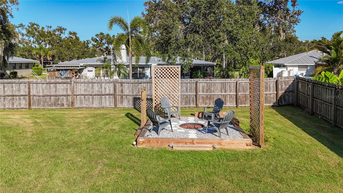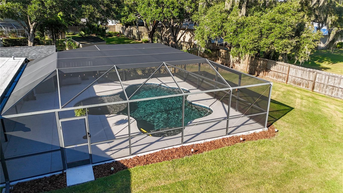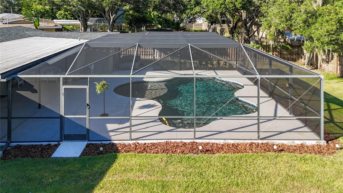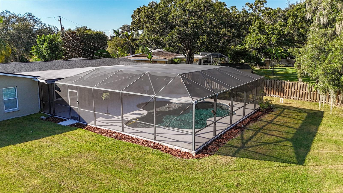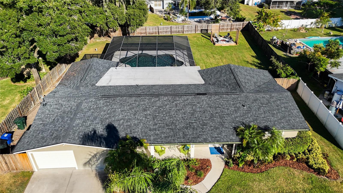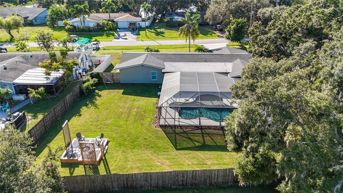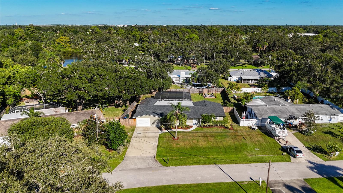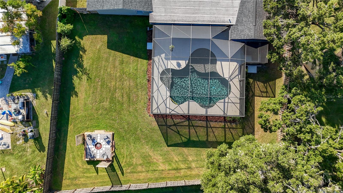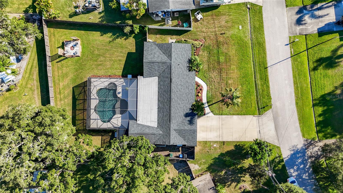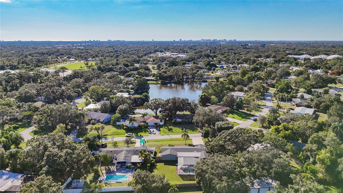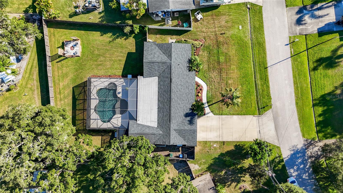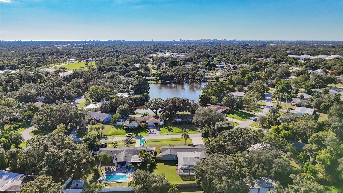PRICED AT ONLY: $550,000
Address: 505 Lake Drive, SARASOTA, FL 34232
Description
Beautifully Updated Home in Highly Sought After Sherwood Estates in Sarasota. This is a rare find.
Welcome to 505 E Lake Dr, a stunning residence offering comfort, style and updated. The sellers have thoughtfully added numerous upgrades, including a whole house automatic generator connected to an inground 280 gallon propane tank, a full water purification system, and a new water heater. Enjoy Florida living at its best with a screened pool enclosure featuring a brand new screen, an above ground whirlpool hot tub, and a new backyard firepitperfect for relaxing or entertaining. Additional updates include new gates on both sides of the home. Inside, the spacious kitchen, living, and dining areas flow seamlessly together to create a bright, open great room ideal for gatherings. Conveniently located in central Sarasota close to shopping, dining, beaches, and A rated schools, this home truly has it all. New roof (2020) Water heater (2024), well system (2024) Hot Tub (2025) Firepit (2025) Buyer responsible for verify all information. City or County may have restriction on short term rentals, buyer to verify. Professional photos coming Mon 10/13, showings to begin Tues 10/14
Property Location and Similar Properties
Payment Calculator
- Principal & Interest -
- Property Tax $
- Home Insurance $
- HOA Fees $
- Monthly -
For a Fast & FREE Mortgage Pre-Approval Apply Now
Apply Now
 Apply Now
Apply Now- MLS#: TB8435168 ( Residential )
- Street Address: 505 Lake Drive
- Viewed: 14
- Price: $550,000
- Price sqft: $245
- Waterfront: No
- Year Built: 1962
- Bldg sqft: 2242
- Bedrooms: 4
- Total Baths: 3
- Full Baths: 3
- Garage / Parking Spaces: 1
- Days On Market: 10
- Additional Information
- Geolocation: 27.3318 / -82.4754
- County: SARASOTA
- City: SARASOTA
- Zipcode: 34232
- Subdivision: Sherwood Forest
- Elementary School: Fruitville Elementary
- Middle School: McIntosh Middle
- High School: Sarasota High
- Provided by: COLDWELL BANKER REALTY
- Contact: Alice Clark
- 813-253-2444

- DMCA Notice
Features
Building and Construction
- Covered Spaces: 0.00
- Exterior Features: Rain Gutters, Sliding Doors
- Flooring: Ceramic Tile, Luxury Vinyl
- Living Area: 2000.00
- Roof: Shingle
Property Information
- Property Condition: Completed
Land Information
- Lot Features: Landscaped, Level, Oversized Lot, Paved
School Information
- High School: Sarasota High
- Middle School: McIntosh Middle
- School Elementary: Fruitville Elementary
Garage and Parking
- Garage Spaces: 1.00
- Open Parking Spaces: 0.00
- Parking Features: Boat, Driveway, Garage Door Opener, Workshop in Garage
Eco-Communities
- Pool Features: Deck, Gunite, Heated, In Ground, Screen Enclosure
- Water Source: See Remarks, Well
Utilities
- Carport Spaces: 0.00
- Cooling: Central Air
- Heating: Central, Electric
- Pets Allowed: Yes
- Sewer: Septic Tank
- Utilities: Cable Connected, Electricity Connected, Propane
Finance and Tax Information
- Home Owners Association Fee: 80.00
- Insurance Expense: 0.00
- Net Operating Income: 0.00
- Other Expense: 0.00
- Tax Year: 2024
Other Features
- Appliances: Dishwasher, Disposal, Dryer, Ice Maker, Microwave, Range, Refrigerator, Washer, Water Filtration System, Water Purifier
- Association Name: Suncoast Premier Realty Services
- Country: US
- Furnished: Negotiable
- Interior Features: Eat-in Kitchen, Living Room/Dining Room Combo, Open Floorplan, Primary Bedroom Main Floor, Split Bedroom, Walk-In Closet(s), Window Treatments
- Legal Description: LOT 99 SHERWOOD ESTATES UNIT 3
- Levels: One
- Area Major: 34232 - Sarasota/Fruitville
- Occupant Type: Owner
- Parcel Number: 0045140004
- Possession: Close Of Escrow
- Style: Traditional
- Views: 14
- Zoning Code: RSF1
Nearby Subdivisions
Beechwood Estates Sub
Brentwood Estates
Broadway
Cathedral Oaks Estates
Cedar Hollow
Chatwick Court
Coffman Manor
Colonial Oaks
Crestline
Deer Hollow
Eastpointe Ph 2a
Enclave At Forest Lakes
Forest Lakes
Forest Pines 02
Forest Pines 03
Forest Pines 06
Garden Village
Garden Village Ph 1
Garden Village Ph 2
Garden Village Ph 3b
Georgetowne
Glen Oaks Country Club Estates
Glen Oaks Garden Apts 3
Glen Oaks Manor
Glen Oaks Manor Homes Ph 1
Glen Oaks Manor Homes Ph 2
Glen Oaks Ridge Villas 1
Greers Add Of
Hidden Oaks Estates
Highland Crest 2 498
Lakes Estates 3 Of Sarasota
Lakes Estates Of Sarasota
Maus Acres
Nottingham
Oak Court Ph 1b
Oak Court Ph 2-a & 2-b
Oak Court Ph 2a 2b
Oak Vistas
Oaks Vistas
Palmer Park
Peaceful Vista Homes
Pine View Terrace
Ridgewood Estates 14th Add
Ridgewood Estates Add 01 Resub
Ridgewood Estates Add 03 Resub
Ridgewood Estates Resub
Sarasota Spgs
Sarasota Springs
Sherwood Forest
Tamaron
The Groves
The Lakes Estates
The Oaks At Woodland Park Ph 2
Timberlakes
Tuckers Add
Village Green Forest Lake 12
Village Green Forest Lake 14
Village Green Sec 15
Village Green Sec 16
Village Oaks Sec B
Village Oaks Sec C
Village Oaks Sec D
Village Plaza Sec 4
Village Plaza Sec 7
Whitaker Park
Contact Info
- The Real Estate Professional You Deserve
- Mobile: 904.248.9848
- phoenixwade@gmail.com
