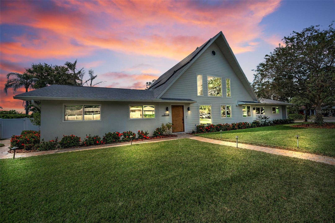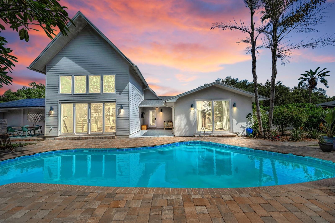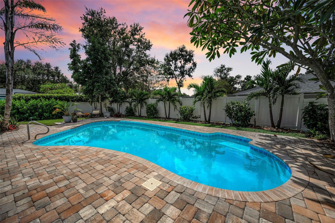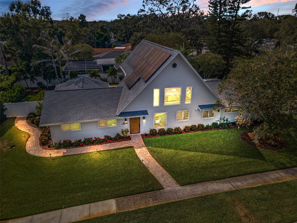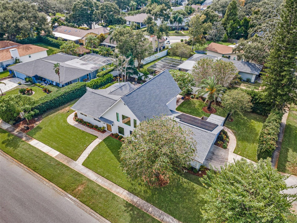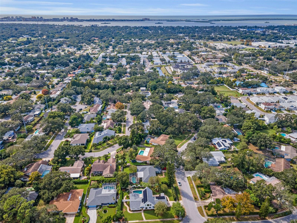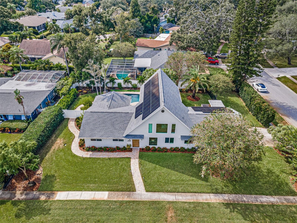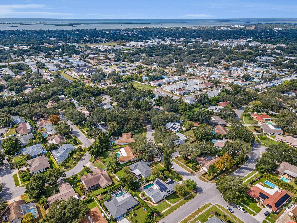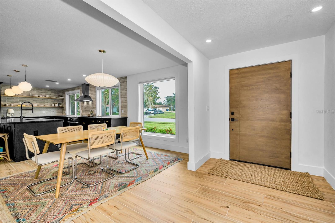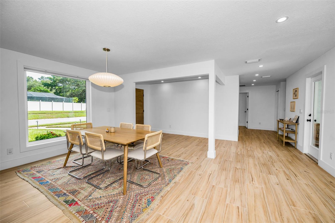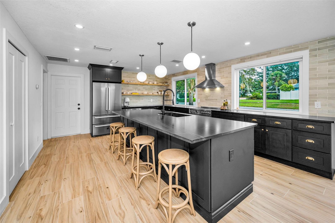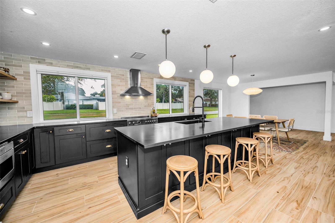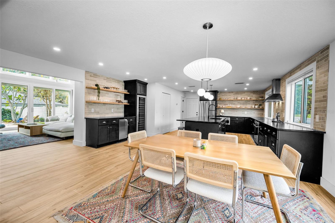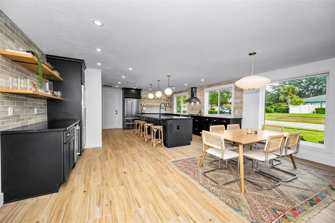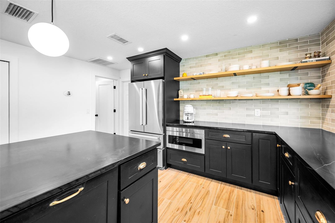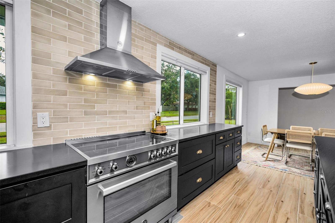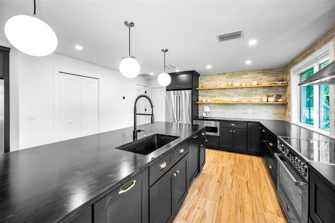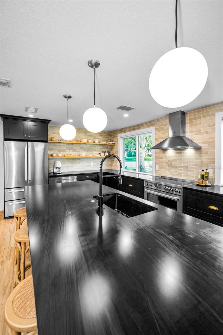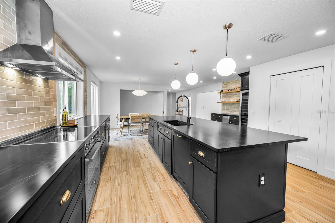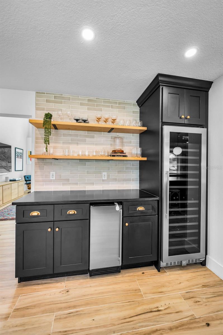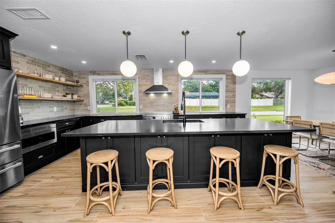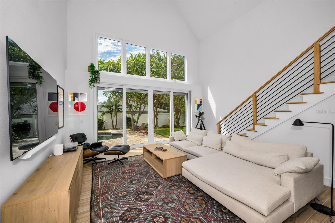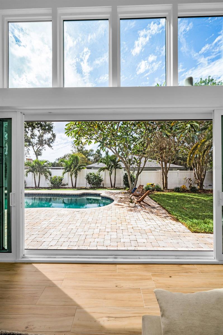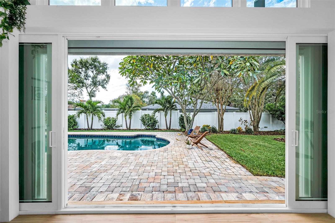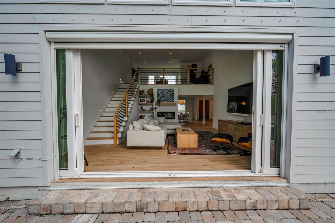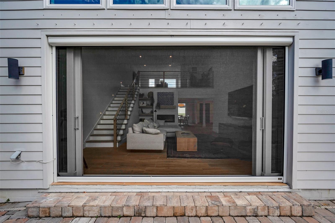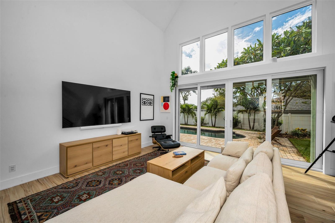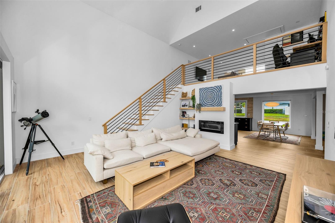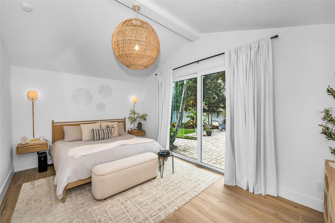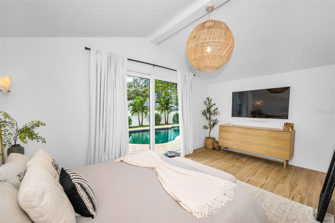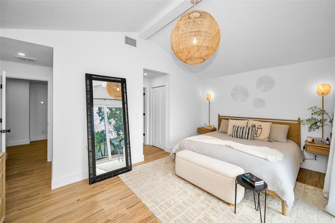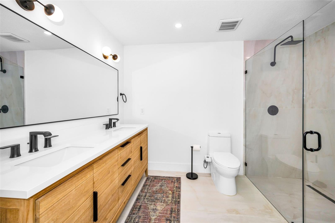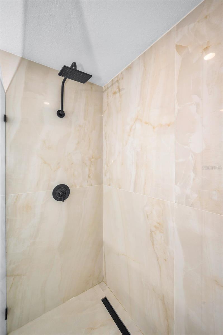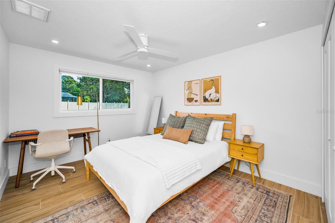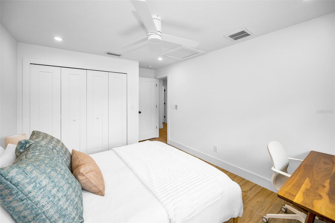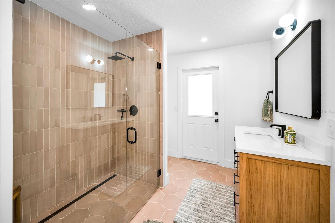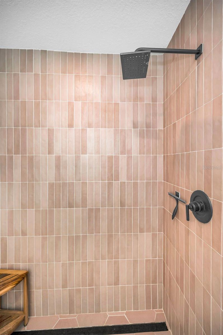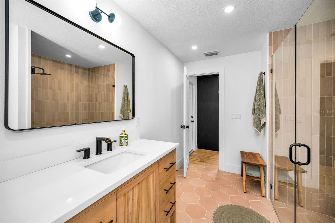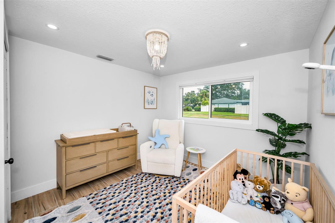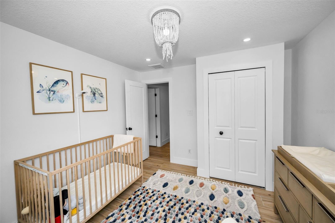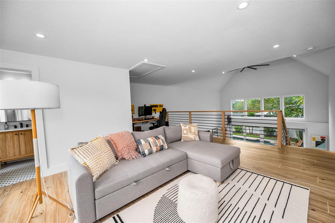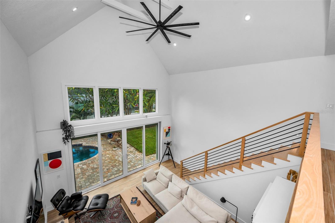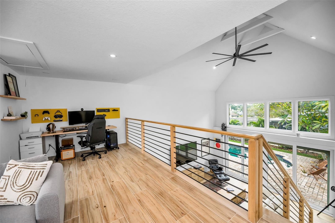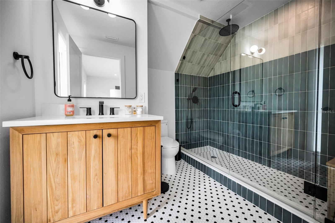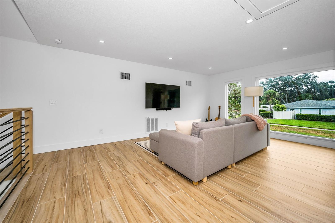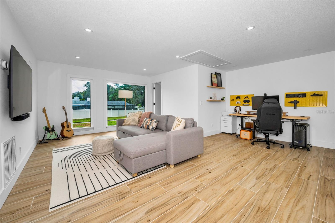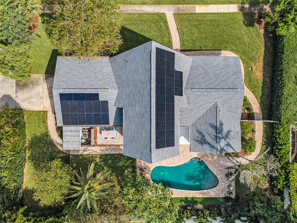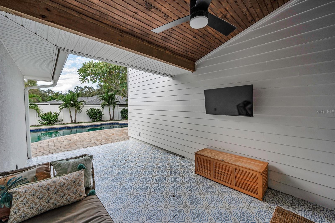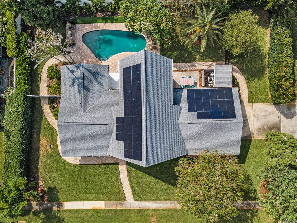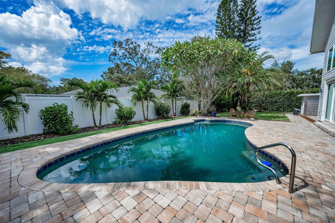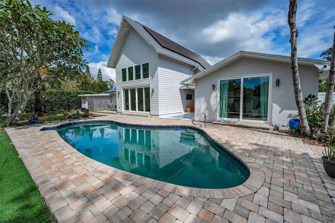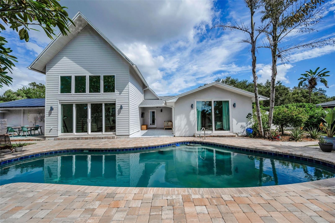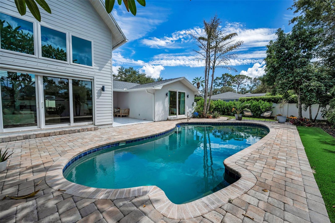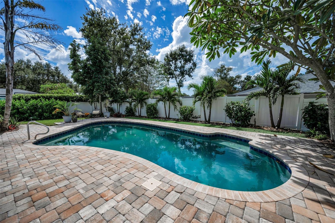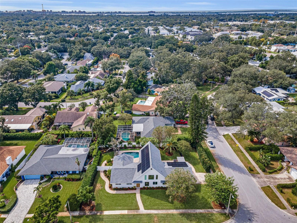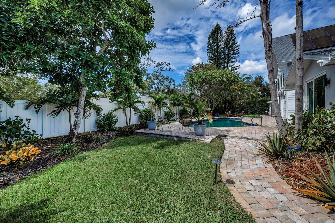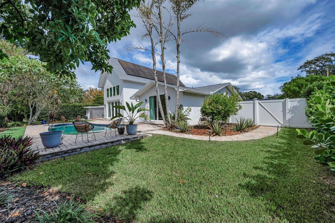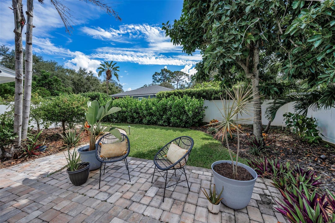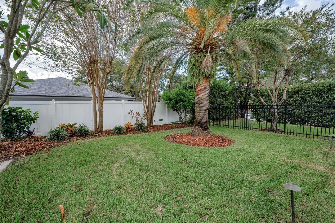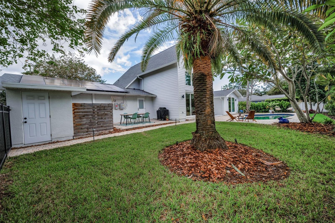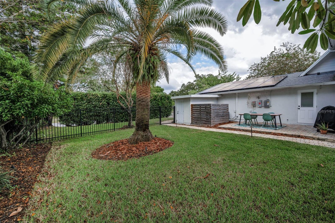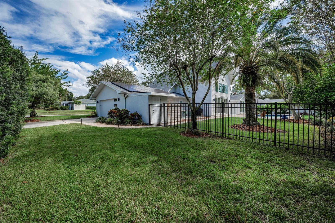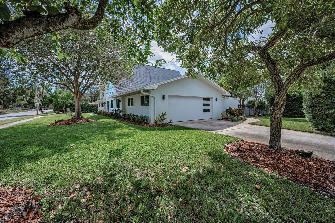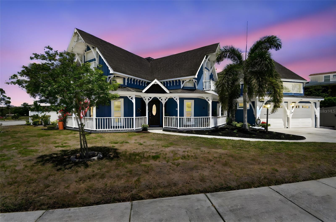PRICED AT ONLY: $899,000
Address: 2024 Nugget Drive, CLEARWATER, FL 33755
Description
Welcome to your dream home, perfectly situated on the highly sought after Clearwater/Dunedin borderjust minutes from the vibrant heart of Downtown Dunedin, the Gulf waters, and the world renowned Clearwater Beach. This professionally remodeled home is a showcase of luxury, comfort, and thoughtful design, offering resort style living in one of the most desirable areas on Floridas Gulf Coast. Completely Renovated, no detail has been overlooked in this full scale renovation. From the new roof to all new mechanical systems (including dual HVAC, a hybrid 50 gallon water heater, and double pane windows), everything in this home has been rebuilt with premium materials and meticulous craftsmanship. Designer Kitchen & Baths The chefs kitchen features quartzite countertops, a custom tile backsplash, real brass hardware, and high end Bertazzoni appliances. All three bathrooms are beautifully updated with luxury tile showers and high quality finishes that reflect thoughtful, modern design. Spacious, Light Filled Layout Vaulted ceilings, an open floor plan, and tile flooring throughout create a seamless flow for entertaining and daily living. The large upstairs loft offers flexible use as an office, guest suite, or potential fourth bedroom. Enjoy your own private oasis with professionally designed landscaping and hardscaping, a paver pool deck, a sparkling pool with all new equipment, and a tiled patio and fully fenced backyard. The yard includes mature trees as well as avocado, key lime, tangelo, and lemon trees. The home is equipped with a brand new 14.4 kW DC solar panel system, substantially reducing energy costs and providing eco friendly, long term savings. Large driveway, two car garage with two dedicated EV chargers. Equipped with modern smart home features including app controlled dimming lights, ceiling fans, garage door, irrigation system, thermostat, security cameras, and video doorbell. The homes updated exterior showcases new HardiePlank siding and fresh paint. Hurricane fabric panels are included for protection when needed. At 60 feet elevation, the home is not in a flood or evacuation zone, yet you're just minutes from the water. And best of all: no HOA! giving you freedom to truly enjoy your home and property. Your Clearwater Dunedin Lifestyle Awaits! Whether you're exploring Downtown Dunedin, heading to the beach, or relaxing poolside in your own backyard paradise, this home offers the perfect combination of luxury, location, and low maintenance living.
Property Location and Similar Properties
Payment Calculator
- Principal & Interest -
- Property Tax $
- Home Insurance $
- HOA Fees $
- Monthly -
For a Fast & FREE Mortgage Pre-Approval Apply Now
Apply Now
 Apply Now
Apply Now- MLS#: TB8436755 ( Residential )
- Street Address: 2024 Nugget Drive
- Viewed: 8
- Price: $899,000
- Price sqft: $282
- Waterfront: No
- Year Built: 1978
- Bldg sqft: 3191
- Bedrooms: 3
- Total Baths: 3
- Full Baths: 3
- Garage / Parking Spaces: 2
- Days On Market: 7
- Additional Information
- Geolocation: 27.9948 / -82.7684
- County: PINELLAS
- City: CLEARWATER
- Zipcode: 33755
- Subdivision: Windsor Woods
- Elementary School: Dunedin Elementary PN
- Middle School: Dunedin Highland Middle PN
- High School: Dunedin High PN
- Provided by: COASTAL PROPERTIES GROUP INTERNATIONAL
- Contact: Erin Humphrey
- 727-493-1555

- DMCA Notice
Features
Building and Construction
- Covered Spaces: 0.00
- Exterior Features: Hurricane Shutters, Lighting, Private Mailbox, Rain Gutters, Sidewalk, Sliding Doors
- Fencing: Vinyl
- Flooring: Ceramic Tile, Tile
- Living Area: 2347.00
- Other Structures: Shed(s), Storage
- Roof: Shingle
Property Information
- Property Condition: Completed
Land Information
- Lot Features: Corner Lot, City Limits, Landscaped, Sidewalk, Paved
School Information
- High School: Dunedin High-PN
- Middle School: Dunedin Highland Middle-PN
- School Elementary: Dunedin Elementary-PN
Garage and Parking
- Garage Spaces: 2.00
- Open Parking Spaces: 0.00
- Parking Features: Driveway, Garage Door Opener, Off Street
Eco-Communities
- Pool Features: Gunite, In Ground
- Water Source: Public, Well
Utilities
- Carport Spaces: 0.00
- Cooling: Central Air
- Heating: Central
- Pets Allowed: Yes
- Sewer: Public Sewer
- Utilities: BB/HS Internet Available, Cable Available, Cable Connected, Fiber Optics, Phone Available, Public, Sewer Connected, Sprinkler Well, Underground Utilities, Water Connected
Finance and Tax Information
- Home Owners Association Fee: 0.00
- Insurance Expense: 0.00
- Net Operating Income: 0.00
- Other Expense: 0.00
- Tax Year: 2024
Other Features
- Appliances: Bar Fridge, Dishwasher, Disposal, Dryer, Electric Water Heater, Freezer, Ice Maker, Microwave, Range, Range Hood, Washer, Wine Refrigerator
- Country: US
- Furnished: Unfurnished
- Interior Features: Ceiling Fans(s), Dry Bar, Eat-in Kitchen, Open Floorplan, Pest Guard System, Primary Bedroom Main Floor, Smart Home, Solid Surface Counters, Solid Wood Cabinets, Stone Counters, Thermostat, Vaulted Ceiling(s)
- Legal Description: WINDSOR WOODS LOT 34
- Levels: Two
- Area Major: 33755 - Clearwater
- Occupant Type: Owner
- Parcel Number: 02-29-15-98322-000-0340
- Style: Custom
Nearby Subdivisions
Ambleside 2nd Add
Avondale
Bay Terrace Bay Terrace Add
Bay Terrace Add
Betty Lane Heights 2nd Add
Blackshire Estates Rep
Boulevard Heights
Brentwood Estates
Brooklawn
Cleardun
Country Club Add
Country Club Estates
Drew Park
Fairmont Sub
Glenwood
Grand View Terrace
Greenwood Park
Greenwood Park 2
Harbor Vista
Highland Estates Of Clearwater
Highland Pines 5th Add
Highland Pines 7th Add
Highland Terrace Manor
Keystone Manor Rev Block K
Knights Acres
Knollwood Rep
Lincoln Place
North Shore Park
Not In Hernando
Oak Hills
Peale Park
Pine Brook
Pine Brook Highlands
Pine Brook Unit 02
Pine Brook Unit 2
Plaza Park Add Clearwater Impr
Roberson Sub
Shadow Lawn
South Binghamton Park
Stevensons Heights
Sunset Highlands
Sunset Lake Estates
Sunset Lake Manor
Sunset Point 1st Add
Sunset Point 2nd Add
Sunset Ridge
Venetian Point
Windsor Park 1st Add
Windsor Woods
Woodmont Park
Similar Properties
Contact Info
- The Real Estate Professional You Deserve
- Mobile: 904.248.9848
- phoenixwade@gmail.com
