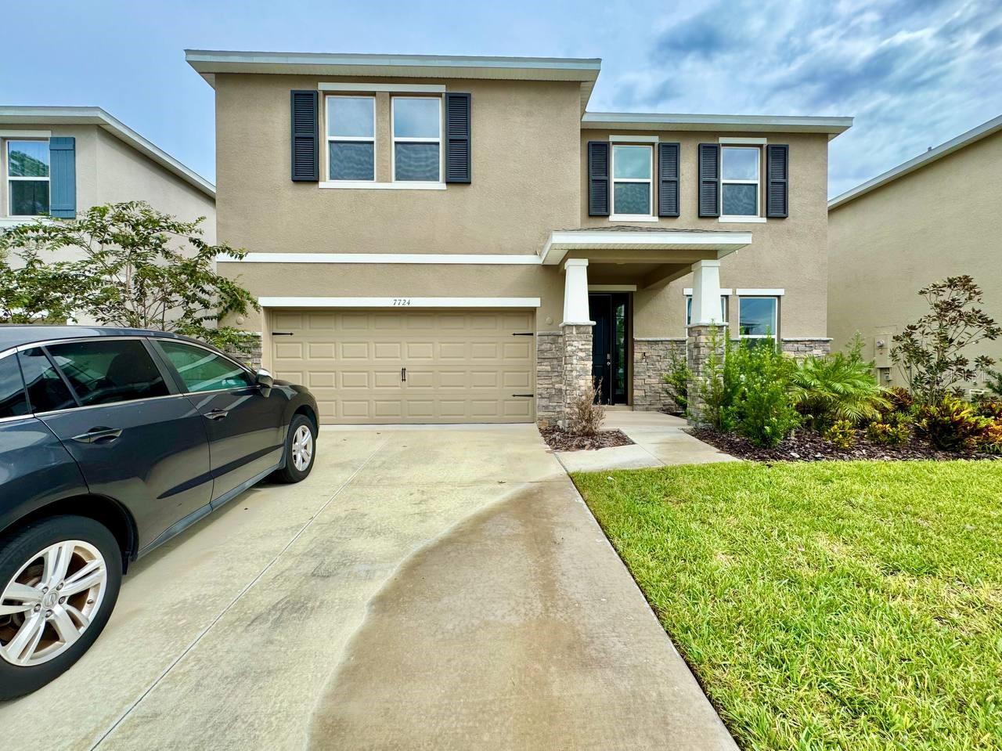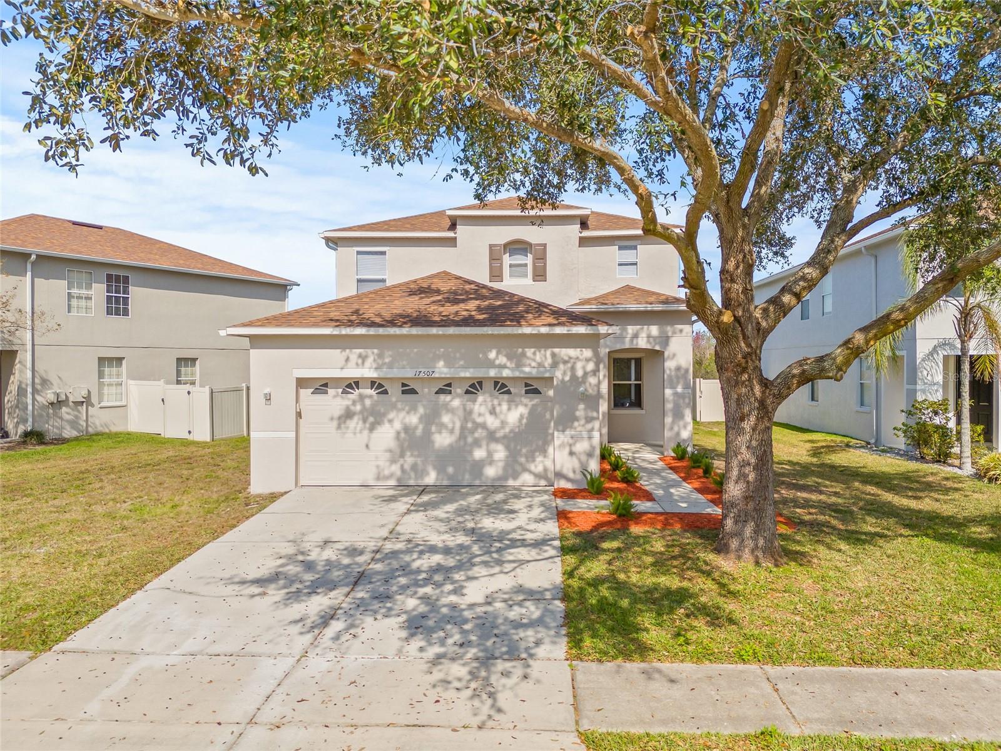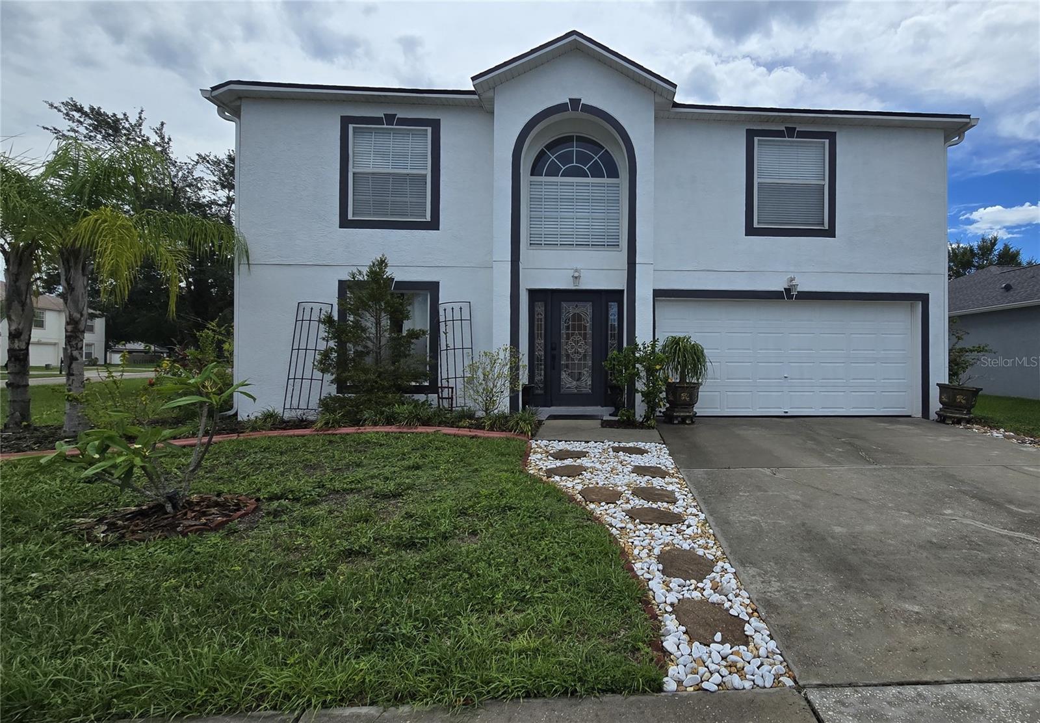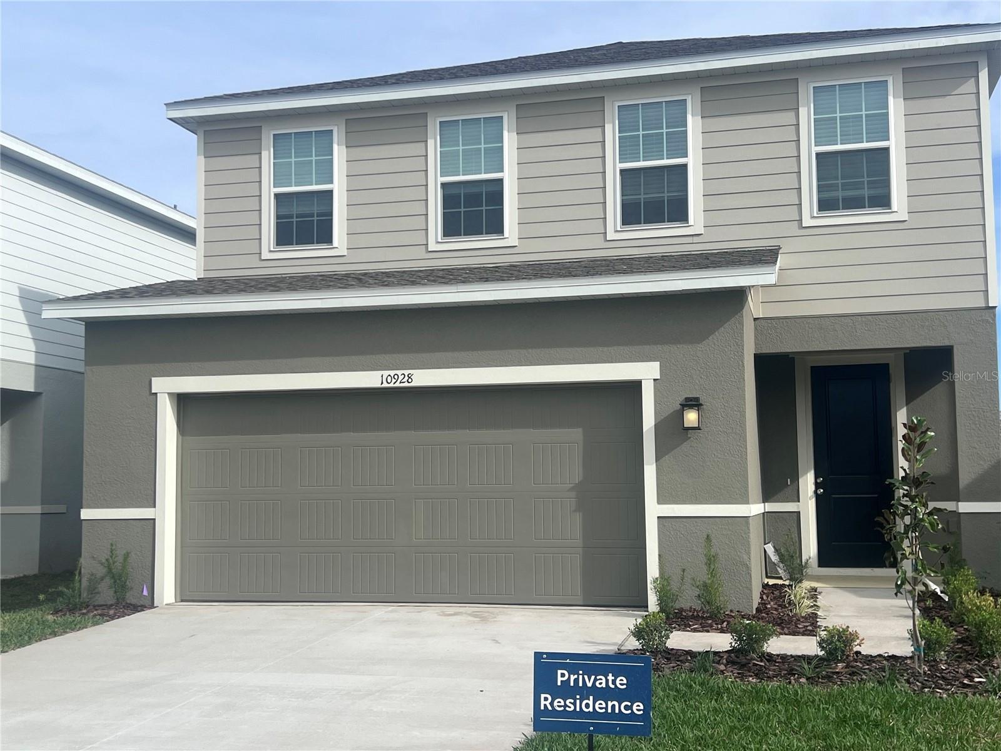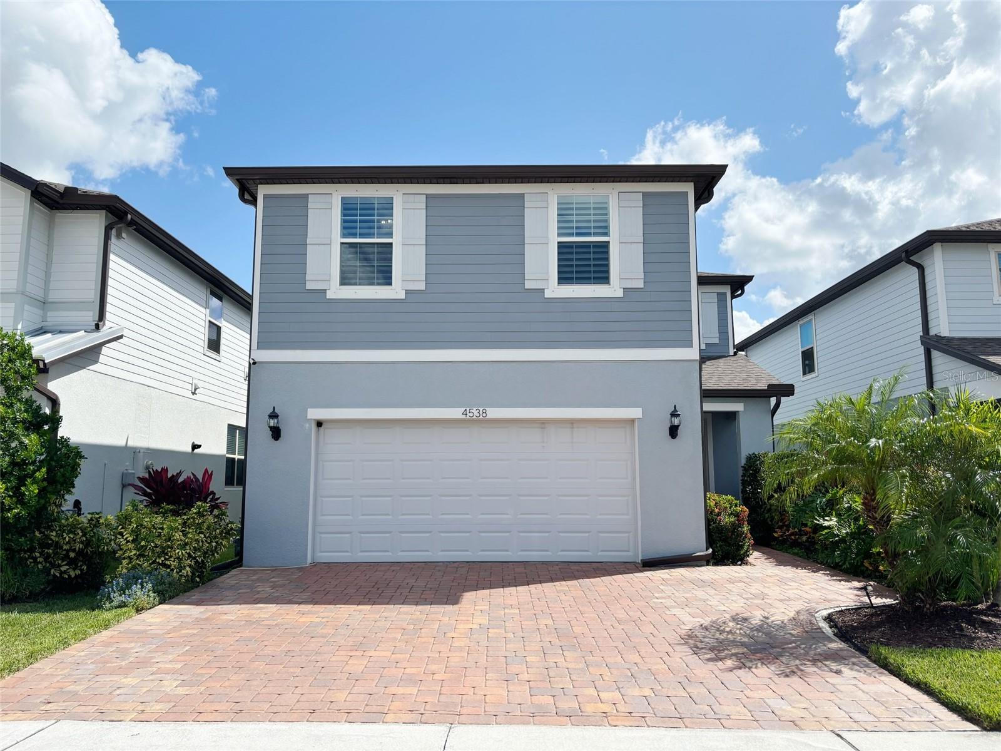PRICED AT ONLY: $3,350
Address: 3007 Silvermill Loop, LAND O LAKES, FL 34638
Description
Welcome to this lovely 5 bedroom, 3 bath home in the peaceful, gated community of Stonegate! With 2,855 square feet of living space, this home offers a spacious and thoughtful layout perfect for everyday living and entertaining.
Step through the front door to find the elegant formal living and dining rooms on your left, featuring beautiful luxury Vinyl Plank flooring and decorative Tray Ceiling over the dining area. Continue into the bright and open family room, where soaring two story ceilings create an impressive sense of space. The modern kitchen offers stainless steel appliances, granite countertops, a generous breakfast bar, and a cozy dining nookperfect for gatherings of any size.
Just beyond the sliding glass doors, a large screened in lanai invites you to relax or entertain outdoors. The main floor also includes a bedroom and full bath, ideal for guests or to use as an in law suite. Upstairs, youll find four additional bedrooms and two full baths, including an oversized primary suite with a tray ceiling and a luxurious en suite bath.
Enjoy the privacy of a fenced backyardperfect for the little ones, pets, and weekend barbecues.
Residents of Stonegate enjoy resort style amenities including a 24/7 virtual guard gate, clubhouse with fitness center, lap pool, playground, and fishing dock. Conveniently located along the SR 54 corridor, youre just minutes from shopping, dining, and entertainment.
Dont miss your chance to lease this beautiful homeschedule your showing today!
Property Location and Similar Properties
Payment Calculator
- Principal & Interest -
- Property Tax $
- Home Insurance $
- HOA Fees $
- Monthly -
For a Fast & FREE Mortgage Pre-Approval Apply Now
Apply Now
 Apply Now
Apply Now- MLS#: TB8437007 ( Residential Lease )
- Street Address: 3007 Silvermill Loop
- Viewed: 14
- Price: $3,350
- Price sqft: $1
- Waterfront: No
- Year Built: 2006
- Bldg sqft: 3778
- Bedrooms: 5
- Total Baths: 3
- Full Baths: 3
- Garage / Parking Spaces: 3
- Days On Market: 12
- Additional Information
- Geolocation: 28.2021 / -82.4803
- County: PASCO
- City: LAND O LAKES
- Zipcode: 34638
- Subdivision: Stonegate Ph 01
- Elementary School: Oakstead Elementary PO
- Middle School: Charles S. Rushe Middle PO
- High School: Sunlake High School PO
- Provided by: ALIGN RIGHT REALTY RIVERVIEW
- Contact: Christine Jones
- 813-563-5995

- DMCA Notice
Features
Building and Construction
- Covered Spaces: 0.00
- Exterior Features: Sidewalk, Sliding Doors
- Fencing: Fenced, Back Yard
- Flooring: Carpet, Ceramic Tile, Luxury Vinyl
- Living Area: 2855.00
Land Information
- Lot Features: City Limits, Landscaped, Paved
School Information
- High School: Sunlake High School-PO
- Middle School: Charles S. Rushe Middle-PO
- School Elementary: Oakstead Elementary-PO
Garage and Parking
- Garage Spaces: 3.00
- Open Parking Spaces: 0.00
- Parking Features: Tandem
Eco-Communities
- Water Source: Public
Utilities
- Carport Spaces: 0.00
- Cooling: Central Air
- Heating: Central
- Pets Allowed: Breed Restrictions, Monthly Pet Fee, Number Limit, Pet Deposit
- Sewer: Public Sewer
- Utilities: Cable Connected, Electricity Connected, Sewer Connected, Water Connected
Amenities
- Association Amenities: Cable TV, Fitness Center, Gated, Playground, Pool, Security
Finance and Tax Information
- Home Owners Association Fee: 0.00
- Insurance Expense: 0.00
- Net Operating Income: 0.00
- Other Expense: 0.00
Other Features
- Appliances: Dishwasher, Disposal, Dryer, Electric Water Heater, Microwave, Range, Refrigerator, Washer
- Association Name: Jeff DAmours
- Association Phone: jdamours@greenac
- Country: US
- Furnished: Unfurnished
- Interior Features: Ceiling Fans(s), Eat-in Kitchen, High Ceilings, Kitchen/Family Room Combo, Living Room/Dining Room Combo, Open Floorplan, Solid Surface Counters, Thermostat, Tray Ceiling(s), Walk-In Closet(s), Window Treatments
- Levels: Two
- Area Major: 34638 - Land O Lakes
- Occupant Type: Owner
- Parcel Number: 23-26-18-0080-01000-0110
- Views: 14
Owner Information
- Owner Pays: Cable TV, Grounds Care, Internet
Nearby Subdivisions
Angeline
Angeline Ph 1a 1b 1c 1d
Angeline Ph 3a
Angeline Ph 3b1
Angeline Ph 3b2
Angeline Ph 3c
Angeline Ph 4a
Angeline Ph 4b
Angeline Ph 4b Pb 94 Pg 118 Lo
Arden Preserve
Asbel Creek Ph 01
Asbel Creek Ph 02
Asbel Crk Ph 1
Asbel Estates
Ballantrae Village 2b
Ballantrae Villages 3a 3b
Bexley Manors
Bexley South 4-4 & North 3-1 P
Bexley South 44 North 31 P
Bexley South Parcel 4 Phase 3b
Bexley South Prcl 3 Ph 1
Bexley South Prcl 4 Ph 1
Bexley South Prcl 4 Ph 2b
Concord Station Ph 04
Cypress Preserve
Cypress Preserve Ph 2b 1 2b
Cypress Preserve Ph 3b 2b3 2b4
Cypress Preserve Ph 3c
Cypress Preserve Ph 3d 3e 4b
Deerbrook Ph 1
Del Webb Bexley Ph 3b
Glendale Villas A Condo
Oakstead Prcl 01
Oakstead Prcl 06
Oakstead Prcl 9 10
Riverstone
Salem Twnhms
Shownplat Entitled Cypress Pr
Speers Sub
Stonegate
Stonegate Ph 01
Suncoast Lakes Ph 03
Suncoast Pointe Villages 1a 1
Suncoast Pointe Vlgs 02a 02b
Tierra Del Sol Ph 01
Tierra Del Sol Ph 02
Towneslk Thomas Ph 2
Vireo Point Towns At Bexley
Westwood
Whispering Pines Ph 1
Whispering Pines Ph 2
Similar Properties
Contact Info
- The Real Estate Professional You Deserve
- Mobile: 904.248.9848
- phoenixwade@gmail.com













































































