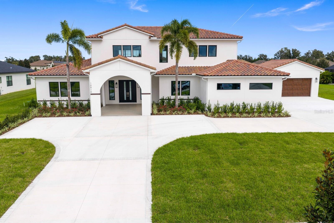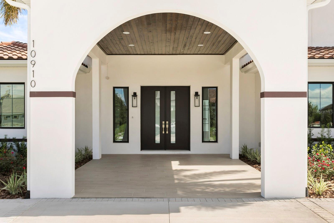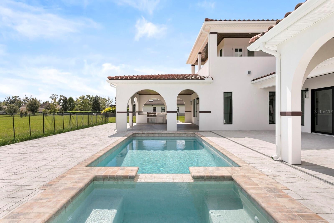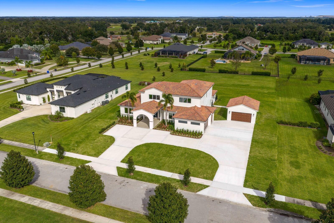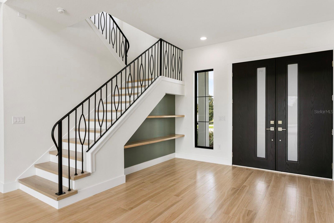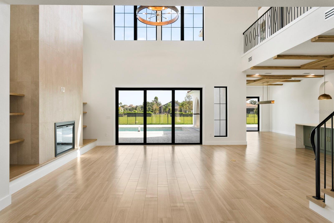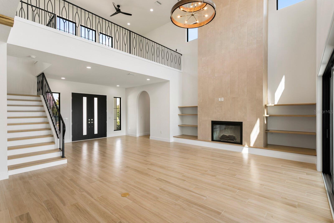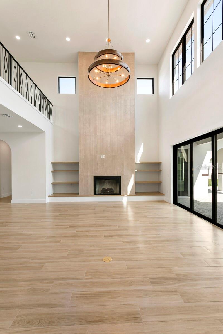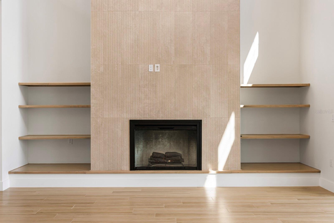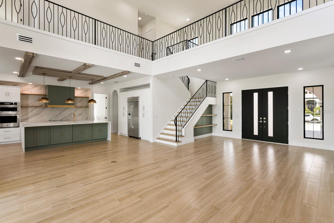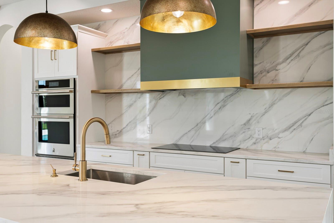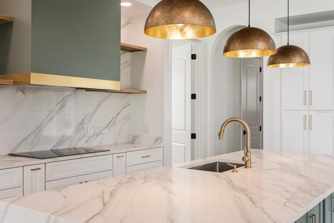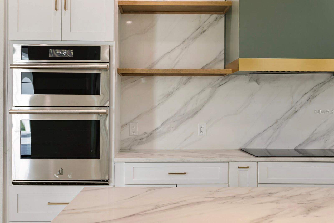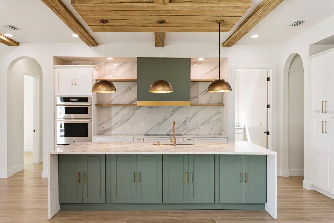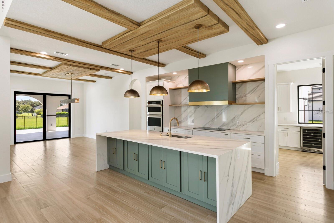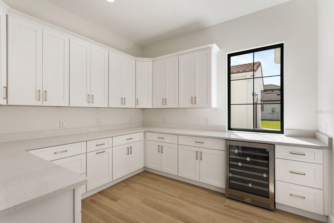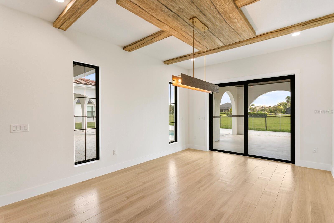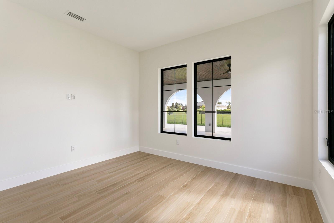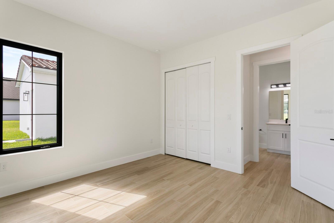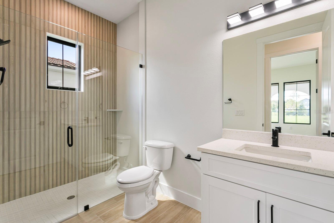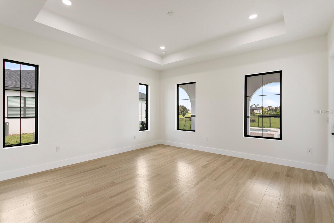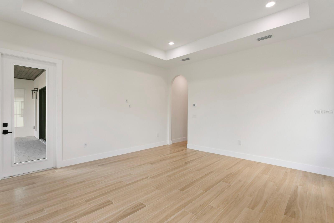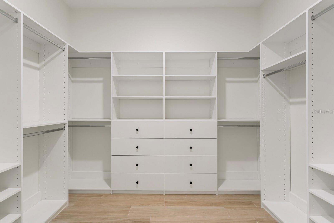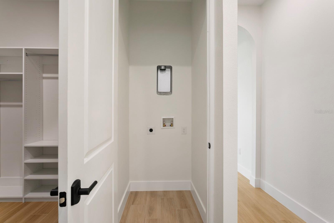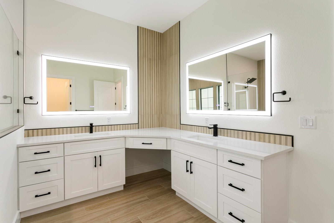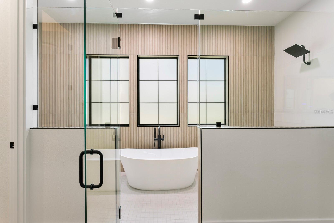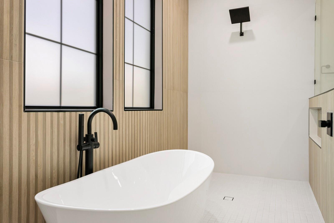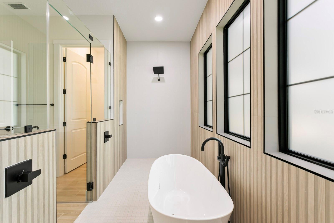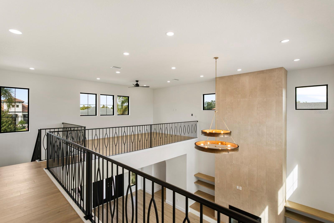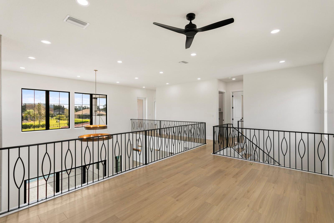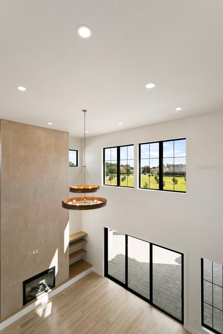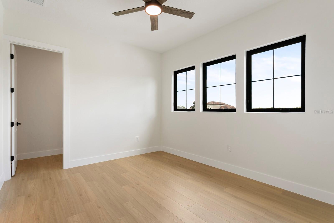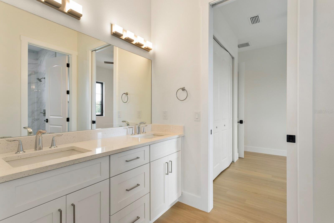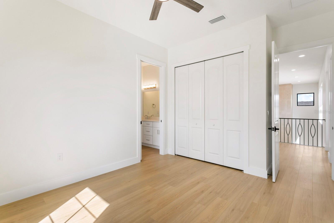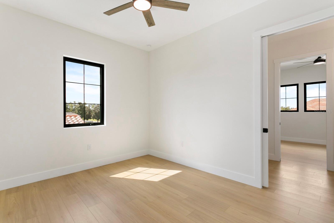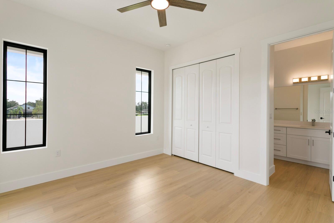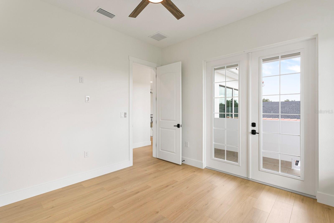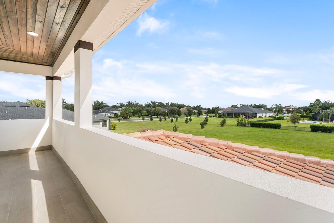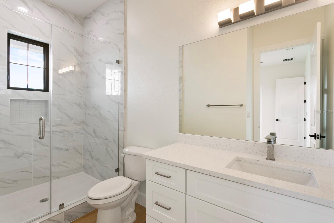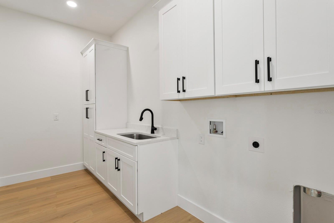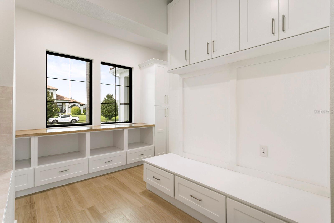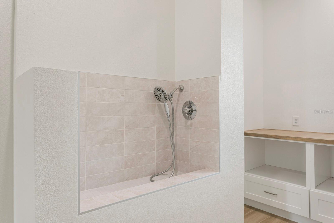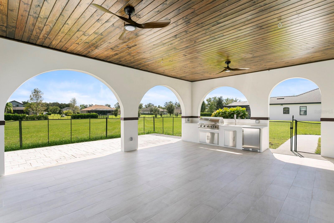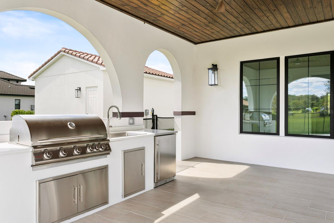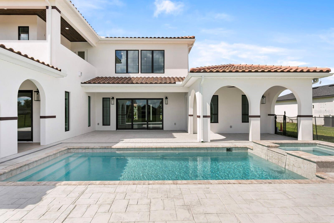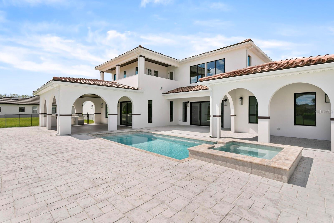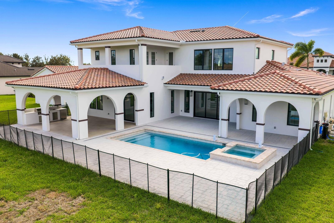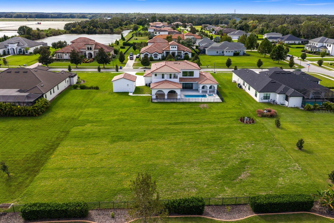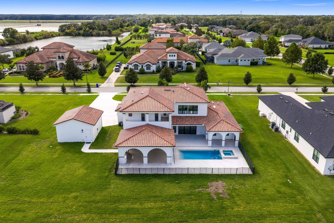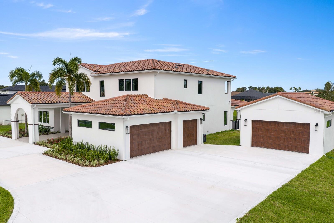PRICED AT ONLY: $1,450,000
Address: 10910 Brooksnest Court, LITHIA, FL 33547
Description
Stunning NEW CONSTRUCTION where the timeless charm of Mediterranean design meets the sleek sophistication of contemporary living in this custom built AlFil Construction masterpiece! Nestled on a sprawling .96 acre lot in the highly desirable gated enclave of Hawk Creek Reservewhere no two homes are alikethis residence offers an unparalleled blend of style, craftsmanship, and functional design, with abundant space to savor both indoors and out. A striking porte cochere with cedar plank accents ushers you into a home defined by architectural artistry and thoughtful details. The grand two story great room is awash with natural light from soaring windows, centered around a fireplace and custom built ins that marry elegance with everyday practicality. The open layout flows effortlessly to a gourmet chefs kitchen, featuring top of the line JennAir appliances, a waterfall island, and an expansive butlers pantryperfect for entertaining on any scale. The primary suite is a serene retreat, boasting private lanai access, a custom walk in closet complete with stacked washer and dryer, and a spa inspired en suite with LED lit mirrors, a freestanding soaking tub, and a walk in shower. A versatile main level suite offers privacy for guests or a dedicated home office, accompanied by a full bath just steps away. Upstairs, a graceful balcony with elegant black iron railings overlooks a spacious loft, ideal for a second living area, game room, or library. Three additional bedrooms provide flexible accommodations: two share a stylish Jack and Jill bath, while one enjoys a private en suite and balconyperfect for family or visiting guests. Function meets finesse with a mudroom off the garage featuring extra storage and a convenient dog wash station. Outside, a Mediterranean inspired oasis awaits: a massive 27x19 covered lanai with an outdoor kitchen framed by exquisite archways, a heated saltwater pool and spa, and lush grounds with plenty of space to entertain, play, or relax. Vehicle and hobby storage is effortless with an attached 3 car garage and a detached 2 car garage. Set among one of a kind homes and just minutes from premier dining, shopping, and entertainmentand only an hour from Disney and Floridas iconic beachesthis residence is more than a home; its a statement of lifestyle, luxury, and lasting value. Schedule your private tour today and experience it for yourself.
Property Location and Similar Properties
Payment Calculator
- Principal & Interest -
- Property Tax $
- Home Insurance $
- HOA Fees $
- Monthly -
For a Fast & FREE Mortgage Pre-Approval Apply Now
Apply Now
 Apply Now
Apply Now- MLS#: TB8437629 ( Residential )
- Street Address: 10910 Brooksnest Court
- Viewed: 8
- Price: $1,450,000
- Price sqft: $243
- Waterfront: No
- Year Built: 2025
- Bldg sqft: 5975
- Bedrooms: 5
- Total Baths: 4
- Full Baths: 4
- Garage / Parking Spaces: 5
- Days On Market: 3
- Additional Information
- Geolocation: 27.8417 / -82.1482
- County: HILLSBOROUGH
- City: LITHIA
- Zipcode: 33547
- Subdivision: Hawk Creek Reserve
- Elementary School: Pinecrest HB
- Middle School: Randall HB
- High School: Newsome HB
- Provided by: SIGNATURE REALTY ASSOCIATES
- Contact: Brenda Wade
- 813-689-3115

- DMCA Notice
Features
Building and Construction
- Covered Spaces: 0.00
- Exterior Features: Balcony, French Doors, Outdoor Grill, Outdoor Kitchen, Private Mailbox, Sidewalk, Sliding Doors
- Flooring: Laminate, Tile
- Living Area: 4130.00
- Roof: Tile
Property Information
- Property Condition: Completed
Land Information
- Lot Features: Cul-De-Sac, In County, Landscaped, Level, Oversized Lot, Sidewalk, Paved, Private
School Information
- High School: Newsome-HB
- Middle School: Randall-HB
- School Elementary: Pinecrest-HB
Garage and Parking
- Garage Spaces: 5.00
- Open Parking Spaces: 0.00
- Parking Features: Circular Driveway, Driveway, Garage Door Opener, Garage Faces Side, Oversized
Eco-Communities
- Pool Features: Child Safety Fence, Fiber Optic Lighting, Gunite, Heated, In Ground, Pool Alarm, Salt Water, Tile
- Water Source: Well
Utilities
- Carport Spaces: 0.00
- Cooling: Central Air
- Heating: Central, Electric
- Pets Allowed: Yes
- Sewer: Septic Tank
- Utilities: Cable Available, Electricity Connected, Phone Available, Sprinkler Meter, Underground Utilities
Amenities
- Association Amenities: Gated
Finance and Tax Information
- Home Owners Association Fee Includes: Maintenance Grounds, Management
- Home Owners Association Fee: 1350.00
- Insurance Expense: 0.00
- Net Operating Income: 0.00
- Other Expense: 0.00
- Tax Year: 2024
Other Features
- Appliances: Built-In Oven, Cooktop, Dishwasher, Electric Water Heater, Microwave, Range Hood, Refrigerator, Water Filtration System, Water Softener, Wine Refrigerator
- Association Name: Hawks Creek Reserve- Anthony Rossi
- Association Phone: 814-602-5337
- Country: US
- Interior Features: Built-in Features, Ceiling Fans(s), High Ceilings, Kitchen/Family Room Combo, Open Floorplan, Primary Bedroom Main Floor, Solid Surface Counters, Split Bedroom, Stone Counters, Thermostat, Tray Ceiling(s), Walk-In Closet(s)
- Legal Description: HAWK CREEK RESERVE LOT 34
- Levels: Two
- Area Major: 33547 - Lithia
- Occupant Type: Owner
- Parcel Number: U-30-30-22-9AS-000000-00034.0
- Style: Contemporary, Courtyard
- View: Pool
- Zoning Code: ASC-1
Nearby Subdivisions
Alafia Ridge Estates
B D Hawkstone Ph 1
B D Hawkstone Ph 2
B D Hawkstone Ph I
B & D Hawkstone Ph 2
B And D Hawkstone Phase I
Channing Park
Channing Park 70 Foot Single F
Channing Park Phase 2
Chapman Estates
Corbett Road Sub
Enclave At Channing Park
Enclave At Channing Park Ph
Fish Hawk Trails
Fish Hawk Trails Un 1 2
Fish Hawk Trails Un 1 & 2
Fish Hawk Trails Unit 3
Fishhawk Ranch
Fishhawk Ranch Preserve
Fishhawk Ranch Pg 2
Fishhawk Ranch Ph 1
Fishhawk Ranch Ph 2 Prcl
Fishhawk Ranch Ph 2 Prcl D
Fishhawk Ranch Ph 2 Tr 1
Fishhawk Ranch Phase 2
Fishhawk Ranch Towncenter Phas
Fishhawk Ranch Tr 8 Pt
Fishhawk Ranch West
Fishhawk Ranch West Ph 1b1c
Fishhawk Ranch West Ph 2a
Fishhawk Ranch West Ph 2a2b
Fishhawk Ranch West Ph 3a
Fishhawk Ranch West Ph 3b
Fishhawk Ranch West Ph 4b
Fishhawk Ranch West Ph 6
Fishhawk Vicinityunplatted
Fishhawkchanning Park
Fishhawkstarling Ph 01b1 02n
Halls Branch Estates
Hammock Oaks Reserve
Hawk Creek Reserve
Hawkstone
Hinton Hawkstone
Hinton Hawkstone Ph 1a1
Hinton Hawkstone Ph 1a2
Hinton Hawkstone Ph 1b
Hinton Hawkstone Ph 2a 2b2
Hinton Hawkstone Ph 2a & 2b2
Keysville Estates
Leaning Oak Lane
Mannhurst Oak Manors
Martindale Acres
Not In Hernando
Powerline Minor Sub
Preserve At Fishhawk Ranch Pha
Starling At Fishhawk Ph 2c2
Starling Fishhawk Ranch
Tagliarini Platted
Unplatted
Contact Info
- The Real Estate Professional You Deserve
- Mobile: 904.248.9848
- phoenixwade@gmail.com
