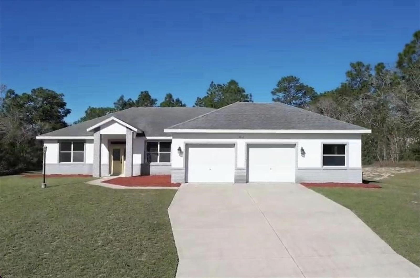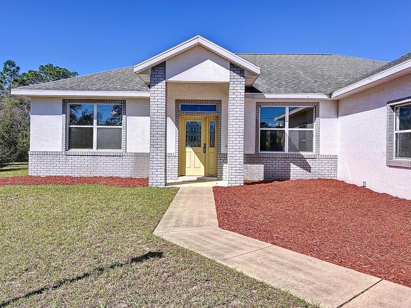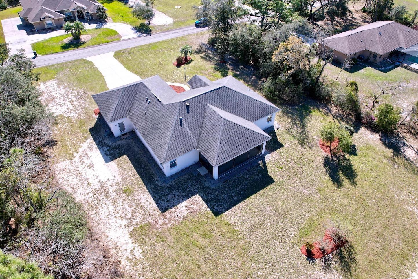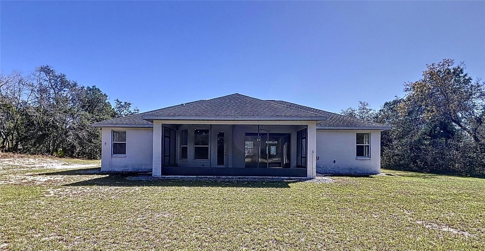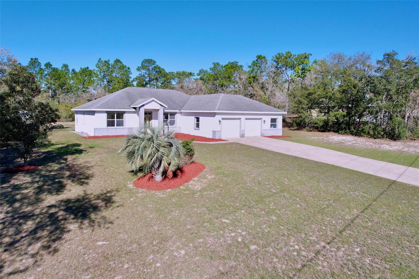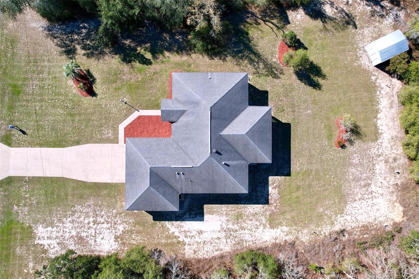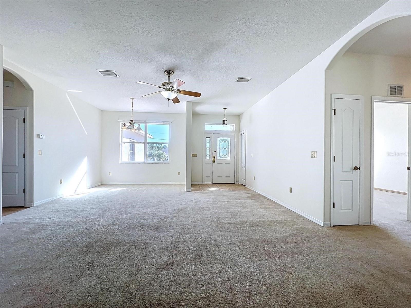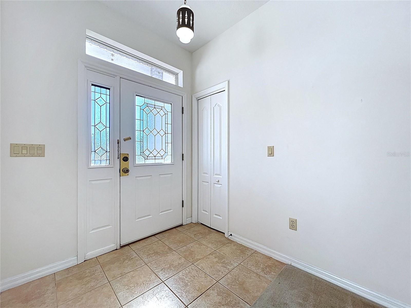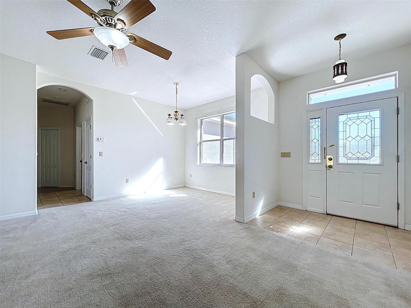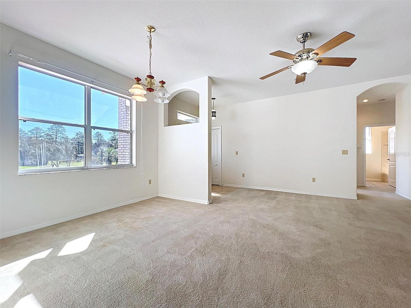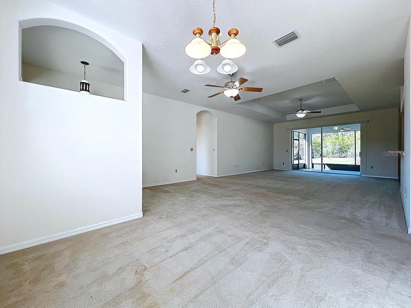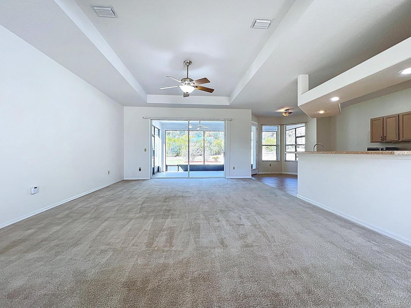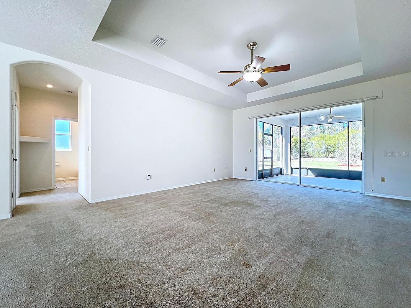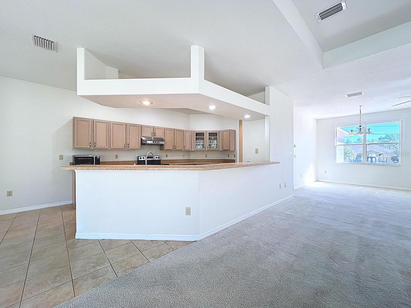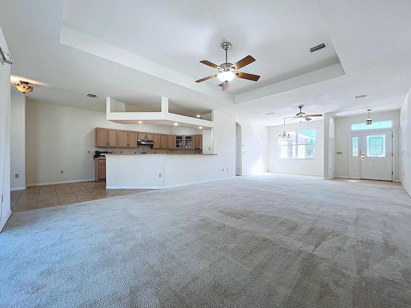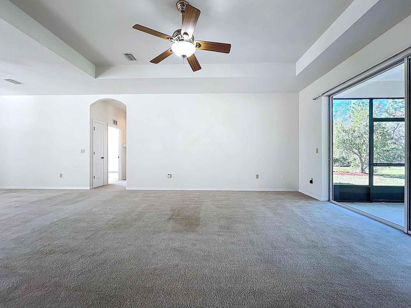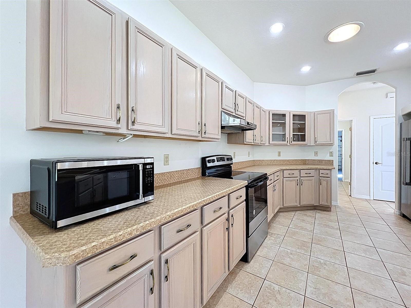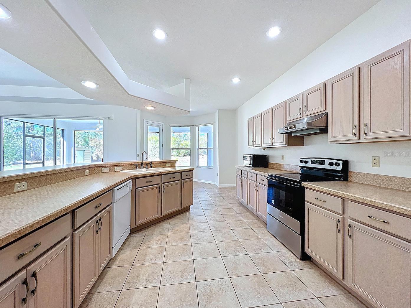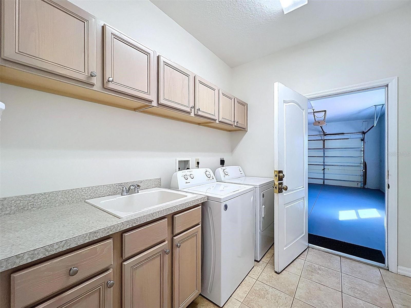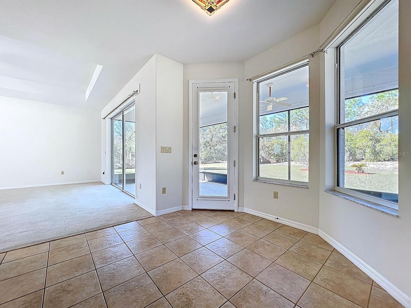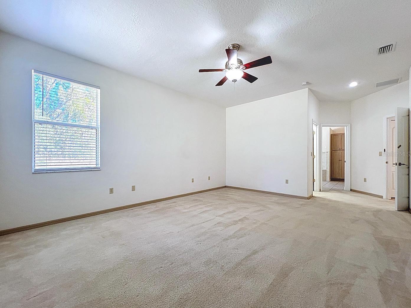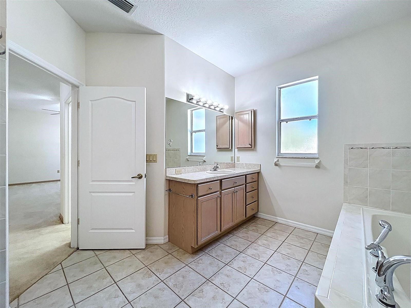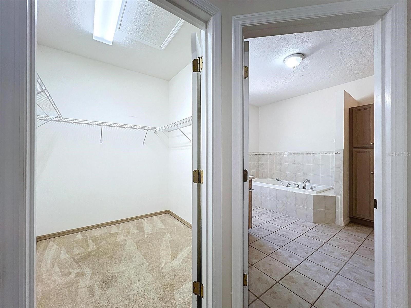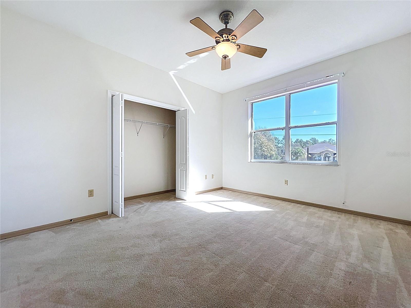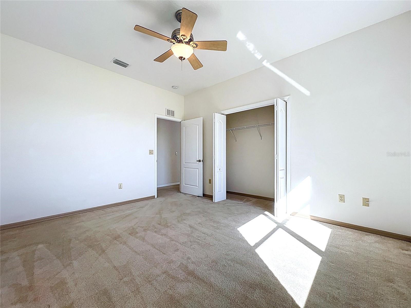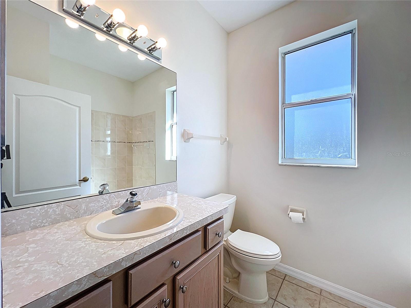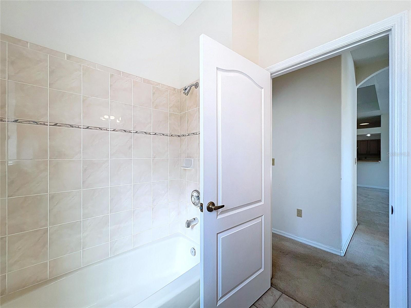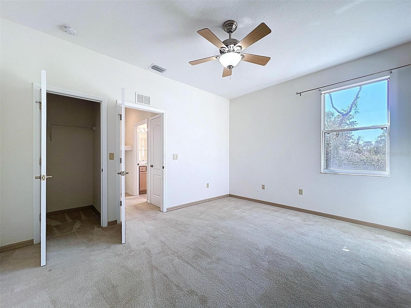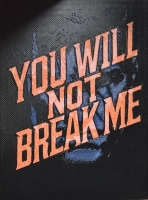PRICED AT ONLY: $225,000
Address: 5950 Petunia Terrace, BEVERLY HILLS, FL 34465
Description
Auction property. List price is for mls purposes only. Actual price will be determined at auction. Online auction ends nov. 20 at 12 pm et. Experience the best of country living in this 3br/2ba well maintained home built in 2004 with 3,340 sf under roof and 2,173 sf living area. The home features an open, split floor plan, and tray ceilings. Sliding glass doors and multiple windows allow natural light to flow throughout. The master suite provides a walk in closet, garden tub, and separate shower, while the screened lanai offers a relaxing spot to enjoy your morning coffee overlooking the expansive backyard. The back property line is wooded for privacy and there is a storage shed with multiple water spigots. There is an oversized 2 car garage with dual doors and workshop. With a hoa fee of only $95. 04 per year, this home blends value, space, and lifestyle a true gem in citrus county. Pine ridge is known for equestrian trails, tennis courts, and community center. The property features central water and a septic system. Located just 11 miles from crystal river and the gulf of mexico, youll enjoy easy access to springs, boating, dining, and entertainment. Just minutes from the new suncoast parkway, this location offers quick and convenient access to tampa. Enjoy the benefits of a rapidly growing area with new shopping centers, restaurants, and entertainment nearby, all within close proximity to tampa generals new 400 bed hospital which is under construction. Property #: dg1711. Bid online november 13 20. 10% buyer's premium. Subject to the final bid at the online auction and auction terms.
Property Location and Similar Properties
Payment Calculator
- Principal & Interest -
- Property Tax $
- Home Insurance $
- HOA Fees $
- Monthly -
For a Fast & FREE Mortgage Pre-Approval Apply Now
Apply Now
 Apply Now
Apply Now- MLS#: TB8437845 ( Residential )
- Street Address: 5950 Petunia Terrace
- Viewed: 3
- Price: $225,000
- Price sqft: $67
- Waterfront: No
- Year Built: 2004
- Bldg sqft: 3340
- Bedrooms: 3
- Total Baths: 2
- Full Baths: 2
- Garage / Parking Spaces: 2
- Days On Market: 5
- Acreage: 1.00 acres
- Additional Information
- Geolocation: 28.9495 / -82.4948
- County: CITRUS
- City: BEVERLY HILLS
- Zipcode: 34465
- Subdivision: Pine Ridge
- Provided by: TRANZON DRIGGERS
- Contact: Kevin Weinsheimer
- 877-374-4437

- DMCA Notice
Features
Building and Construction
- Covered Spaces: 0.00
- Exterior Features: Private Mailbox, Sliding Doors
- Flooring: Carpet, Tile
- Living Area: 2173.00
- Roof: Shingle
Property Information
- Property Condition: Completed
Land Information
- Lot Features: Paved
Garage and Parking
- Garage Spaces: 2.00
- Open Parking Spaces: 0.00
Eco-Communities
- Water Source: Public
Utilities
- Carport Spaces: 0.00
- Cooling: Central Air
- Heating: Central
- Pets Allowed: Yes
- Sewer: Septic Tank
- Utilities: Cable Available, Electricity Connected, Sewer Connected, Water Connected
Finance and Tax Information
- Home Owners Association Fee: 95.04
- Insurance Expense: 0.00
- Net Operating Income: 0.00
- Other Expense: 0.00
- Tax Year: 2024
Other Features
- Appliances: Convection Oven, Dryer, Freezer, Refrigerator, Washer
- Association Name: Pine Ridge- Country Club Estates
- Association Phone: 352-746-0899
- Country: US
- Interior Features: Ceiling Fans(s), Primary Bedroom Main Floor, Thermostat, Window Treatments
- Legal Description: PINE RIDGE UNIT 3 PB 8 PG 51 LOT 2 BLK 73
- Levels: One
- Area Major: 34465 - Beverly Hills
- Occupant Type: Vacant
- Parcel Number: 18E-17S-32-0030-00730-0020
- View: Trees/Woods
- Zoning Code: RUR
Nearby Subdivisions
001164 Laurel Ridge Number 2
Beverly Hills
Beverly Hills Unit 02
Beverly Hills Unit 04
Beverly Hills Unit 05
Beverly Hills Unit 06 Sec 03b
Citrus Springs
Fairways At Twisted Oaks
Fairwaystwisted Oaks Ph Two
Glen
Greenside
High Rdg Village
Highridge Village
Laurel Ridge
Laurel Ridge 01
Laurel Ridge 02
Not Applicable
Not In Hernando
Not On List
Oak Mountain Estate
Oak Ridge
Oak Ridge Ph 02
Oak Ridge Phase Two
Oakwood Village
Oakwood Village Beverly Hills
Parkside Village
Pine Mountain Est.
Pine Ridge
Pine Ridge Farms
Pine Ridge Unit 01
Pine Ridge Unit 03
Pineridge Farms
The Fairways Twisted Oaks
The Fairways At Twisted Oaks
The Glen
Contact Info
- The Real Estate Professional You Deserve
- Mobile: 904.248.9848
- phoenixwade@gmail.com
