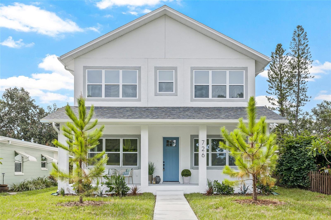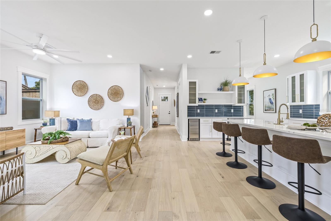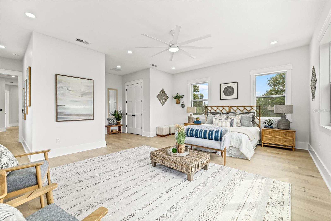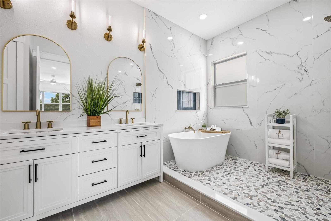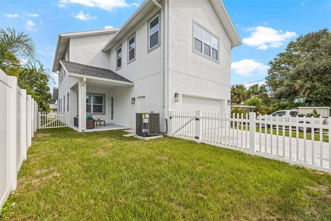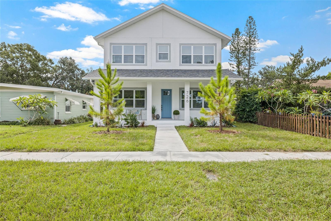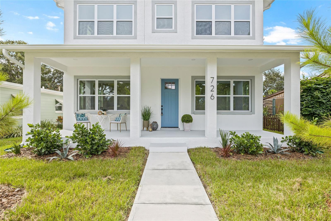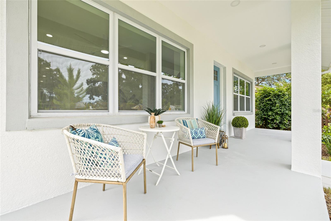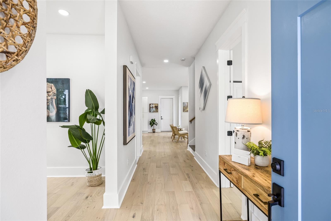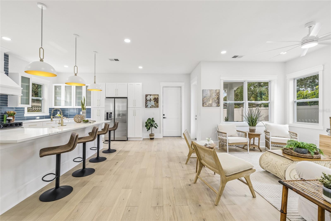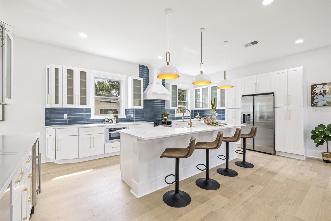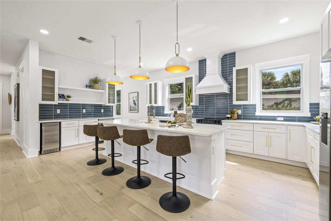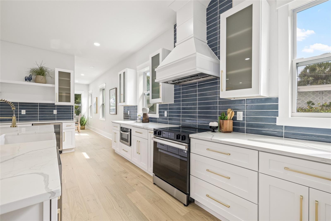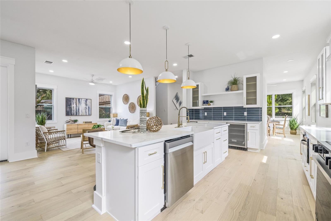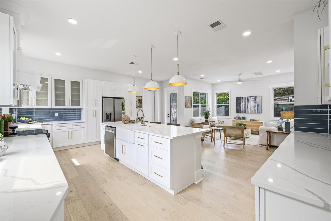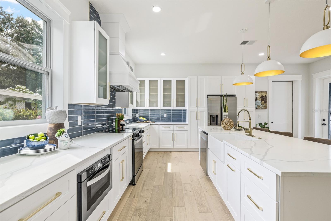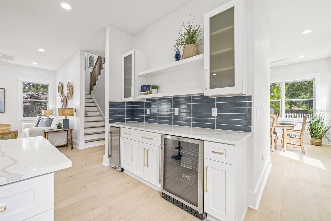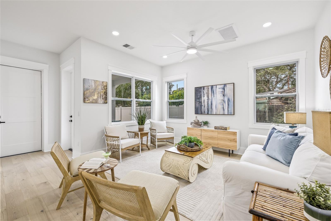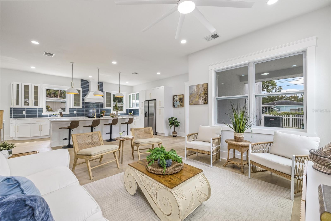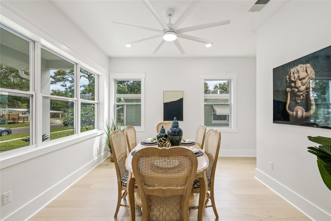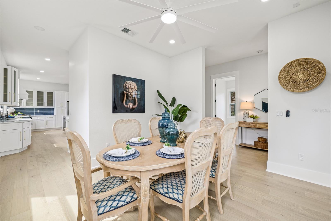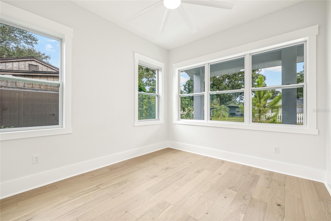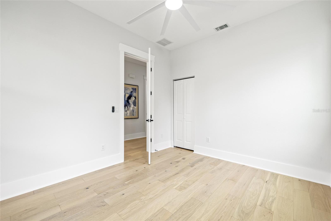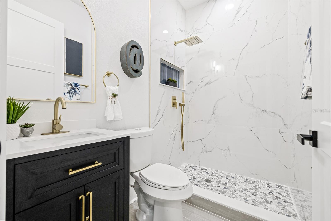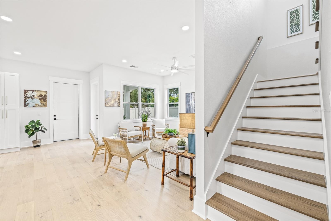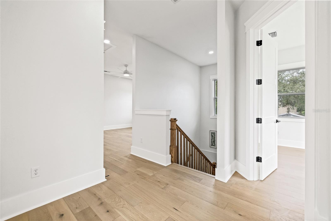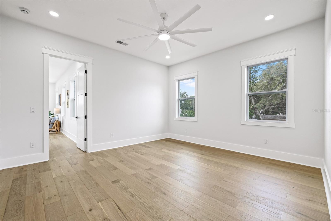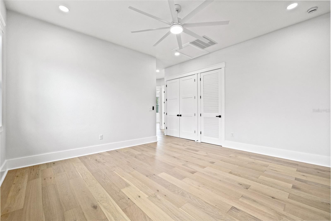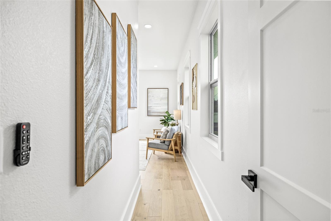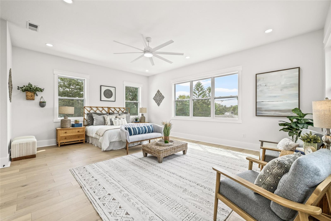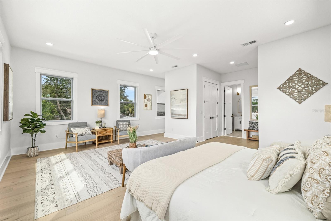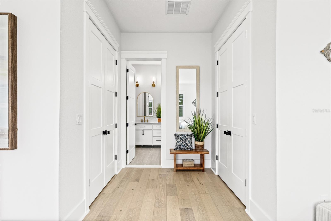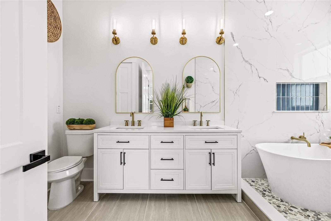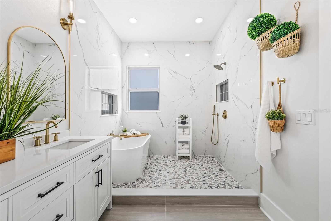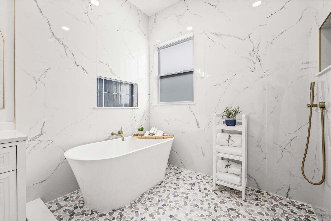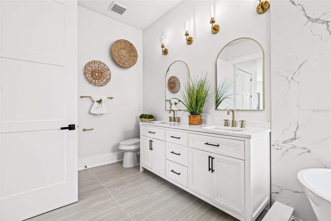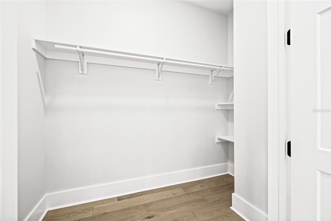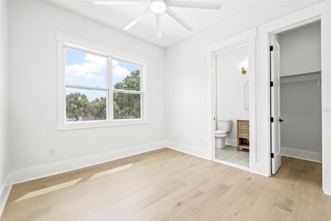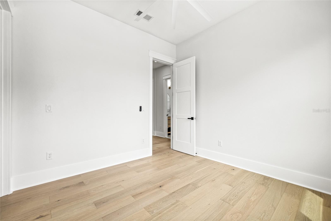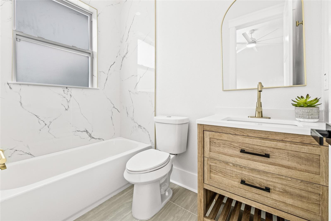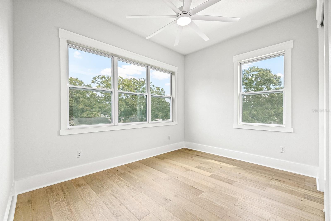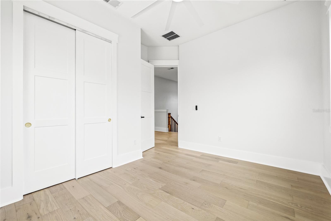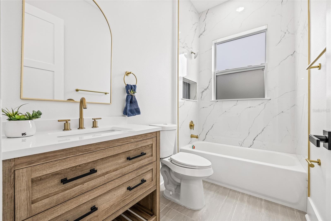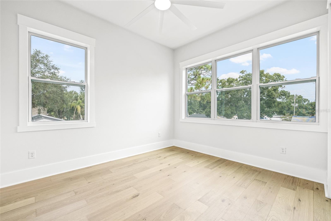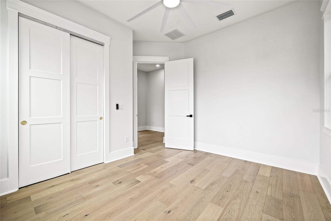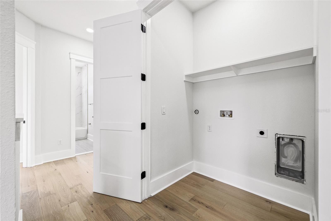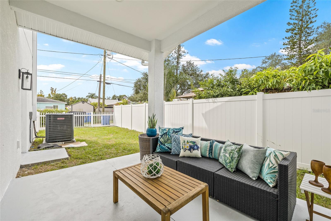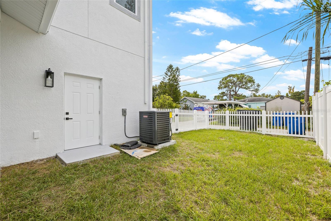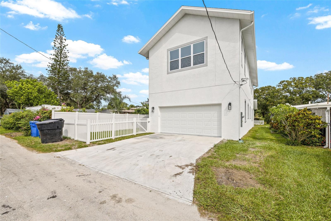PRICED AT ONLY: $919,900
Address: 726 52nd Avenue N, ST PETERSBURG, FL 33703
Description
Brand New Construction in Northeast St. Petersburg by Coastline Homes! Situated on a quiet street in the Greater Allendale area, this stunning new construction home offers refined living in one of St. Petersburgs most sought after areas. Fully completed and move in ready, this thoughtfully designed residence features 5 bedrooms + loft, 4 bathrooms, and an attached 2 car garage with alley access. Inside, you'll find 10 ceilings, rich engineered hardwood flooring, 8 interior doors, and high end designer finishes throughout. Elegant trim work, oversized baseboards, and cased windows add to the homes timeless charm. The custom kitchen is a chefs dream with abundant cabinetry, wine fridge, ice maker, butler's pantry and stylish finishes, seamlessly connecting the dining & family room spaces. The main level bedroom with en suite bathroom offers flexibility to serve as a playroom, home office, or guest suite, while the great room provides a comfortable space to relax or entertain. The Master Suite is a private retreat with a luxurious en suite bathroom featuring an oversized double sink vanity and a spa like walk in shower with soaking tub. Step outside to enjoy the covered front and rear porches and a fully fenced backyard with white vinyl fencingperfectly private and offering ample space to add a future pool. Whether you're entertaining guests or enjoying a quiet evening at home, this outdoor space is ready to grow with your vision. Located just minutes from vibrant Downtown St. Pete, Gulf beaches, parks, and top rated schools, this home blends luxury, comfort, and convenience in a location youll love. Dont miss your chance to own this exceptional new homeschedule your private tour today!
Property Location and Similar Properties
Payment Calculator
- Principal & Interest -
- Property Tax $
- Home Insurance $
- HOA Fees $
- Monthly -
For a Fast & FREE Mortgage Pre-Approval Apply Now
Apply Now
 Apply Now
Apply Now- MLS#: TB8437878 ( Residential )
- Street Address: 726 52nd Avenue N
- Viewed: 115
- Price: $919,900
- Price sqft: $241
- Waterfront: No
- Year Built: 2025
- Bldg sqft: 3812
- Bedrooms: 5
- Total Baths: 4
- Full Baths: 4
- Garage / Parking Spaces: 2
- Days On Market: 52
- Additional Information
- Geolocation: 27.819 / -82.6435
- County: PINELLAS
- City: ST PETERSBURG
- Zipcode: 33703
- Subdivision: Arcadia Annex
- Provided by: KELLER WILLIAMS ST PETE REALTY
- Contact: Zach Zehnder
- 727-894-1600

- DMCA Notice
Features
Building and Construction
- Builder Name: Coastline Homes
- Covered Spaces: 0.00
- Exterior Features: Dog Run
- Fencing: Vinyl
- Flooring: Hardwood
- Living Area: 2976.00
- Roof: Shingle
Property Information
- Property Condition: Completed
Land Information
- Lot Features: City Limits, Sidewalk, Paved
Garage and Parking
- Garage Spaces: 2.00
- Open Parking Spaces: 0.00
- Parking Features: Alley Access
Eco-Communities
- Water Source: Public
Utilities
- Carport Spaces: 0.00
- Cooling: Central Air
- Heating: Central, Electric
- Sewer: Public Sewer
- Utilities: BB/HS Internet Available, Cable Available, Electricity Connected, Sewer Connected, Water Connected
Finance and Tax Information
- Home Owners Association Fee: 0.00
- Insurance Expense: 0.00
- Net Operating Income: 0.00
- Other Expense: 0.00
- Tax Year: 2024
Other Features
- Appliances: Dishwasher, Electric Water Heater, Microwave, Range, Range Hood, Refrigerator
- Country: US
- Interior Features: Ceiling Fans(s), Eat-in Kitchen, High Ceilings, Kitchen/Family Room Combo, Open Floorplan, PrimaryBedroom Upstairs, Solid Wood Cabinets, Stone Counters, Thermostat, Walk-In Closet(s)
- Legal Description: ARCADIA ANNEX BLK G, LOT 18
- Levels: Two
- Area Major: 33703 - St Pete
- Occupant Type: Vacant
- Parcel Number: 06-31-17-01386-007-0180
- Possession: Close Of Escrow
- Style: Contemporary, Florida
- View: City
- Views: 115
Nearby Subdivisions
Allendale Park
Allendale Terrace
Arcadia Annex
Badger Park
Bay State Sub
Crisp Manor 1st Add
Curns W J Sub
Edgemoor Estates
Edgemoor Estates Rep
Emmons Grovemont Pt Rep
Euclid Highlands
Euclid Manor
Franklin Heights
Grovemont Sub
Harcourt
La Salle Gardens
Lake Maggiore Terrace
Lake Venice Shores
Lakewood Estates Sec B
Laughners Sub
Maine Sub
Maximo Point Add Blk 3 Rep
Monticello Park
Monticello Park Annex Rep
New England Sub
North East Park Shores 3rd Add
North East Park Shores 4th Add
North Euclid Ext 1
North Euclid Oasis
North St Petersburg
North St Petersburg Blk 53 Rep
North St Petersburg Rep Blk 86
Overlook Section Shores Acres
Patrician Point
Placido Bayou
Poinsettia Gardens
Ponderosa Of Shore Acres
Ravenswood
Ravenswood Rep
Schroters Rep
Shore Acres Bayou Grande Sec
Shore Acres Butterfly Lake Rep
Shore Acres Connecticut Ave Re
Shore Acres Denver St Rep Bayo
Shore Acres Edgewater Sec
Shore Acres Edgewater Sec Blks
Shore Acres Overlook Sec
Shore Acres Overlook Sec Rep
Shore Acres Pt Rep Of 2nd Rep
Shore Acres Sec 1 Twin Lakes A
Shore Acres Thursbys 2nd Rep
Shore Acres Venice Sec 2nd Pt
Shore Acres Venice Sec 2nd Rep
Shoreacres Center
Snell Garden Sub
Snell Gardens Sub
Snell Shores
Snell Shores Manor
Turners C Buck 4th St N Add
Venetian Isles
Waterway Estates Sec 1 Add
Waterway Estates Sec 2
Contact Info
- The Real Estate Professional You Deserve
- Mobile: 904.248.9848
- phoenixwade@gmail.com
