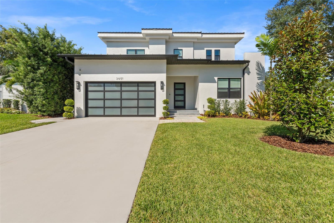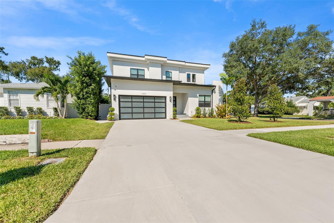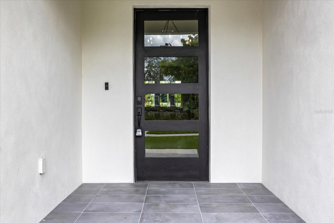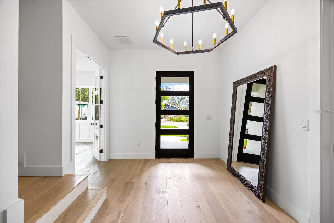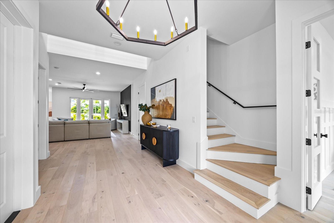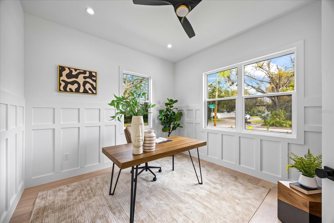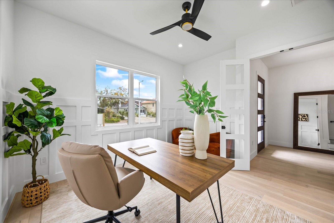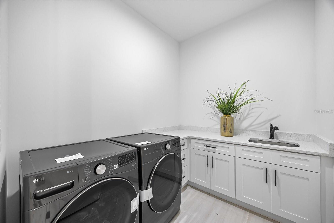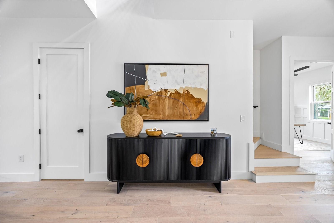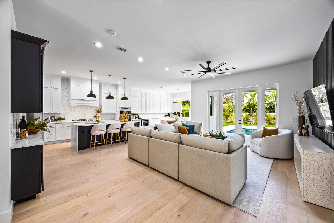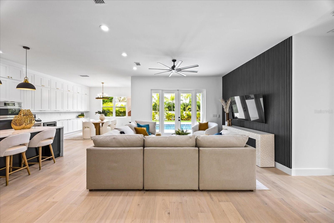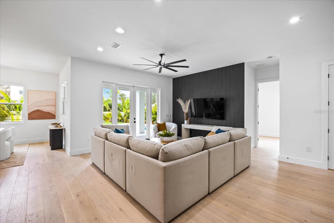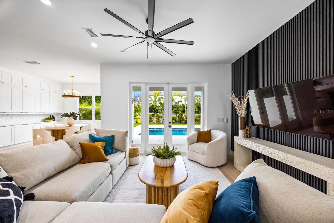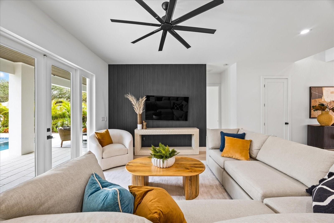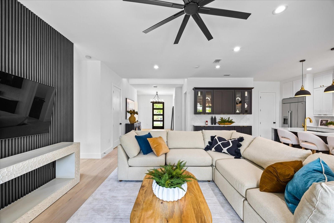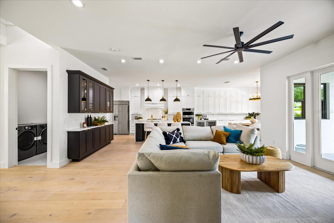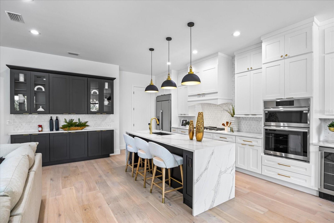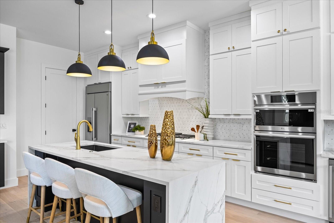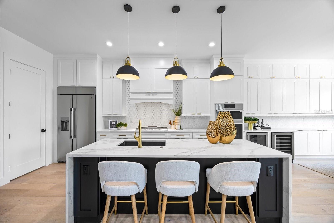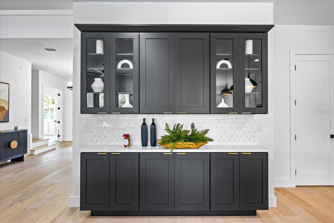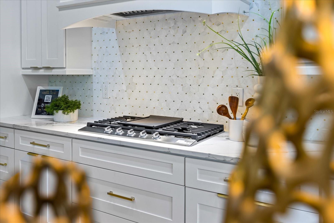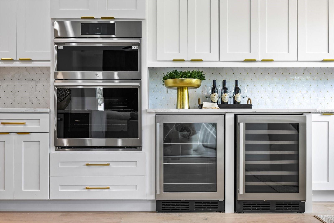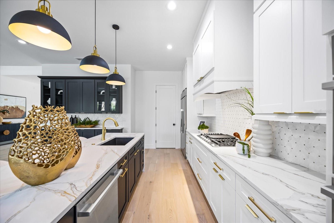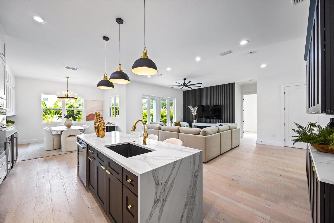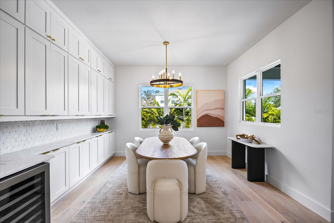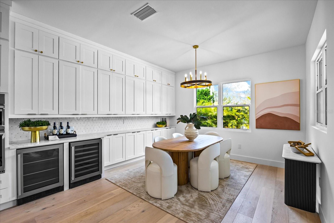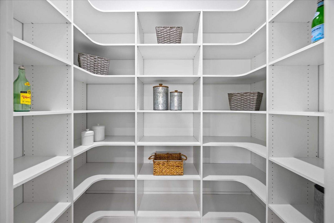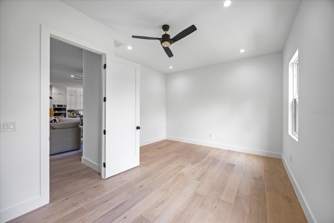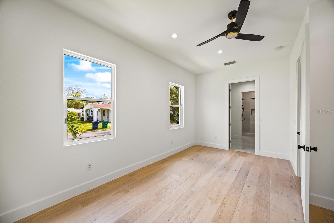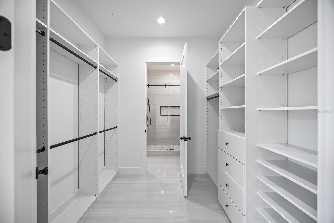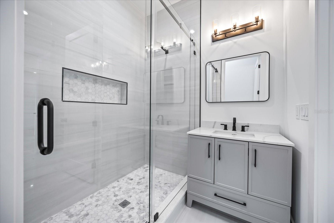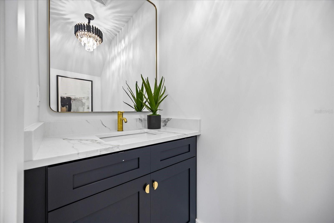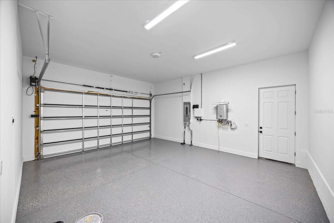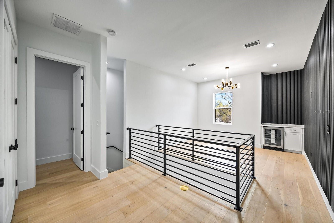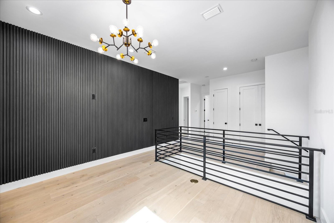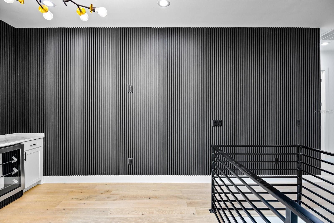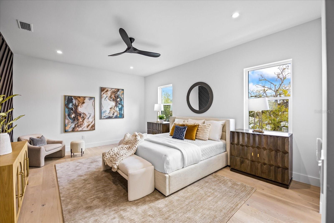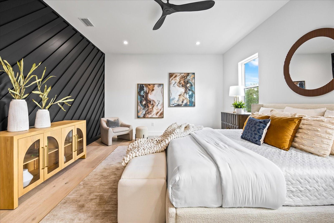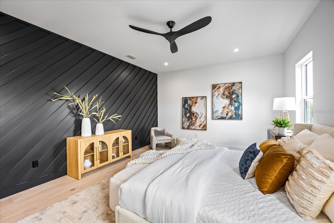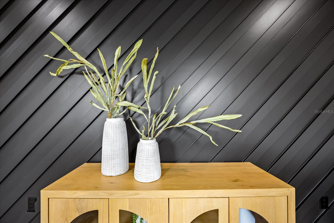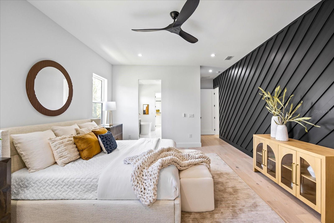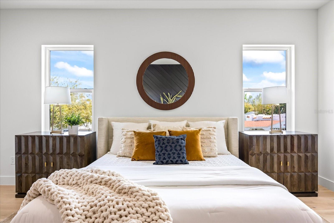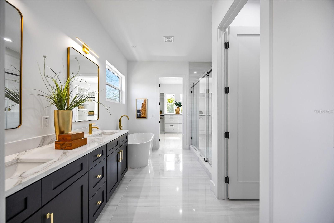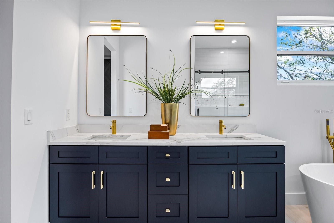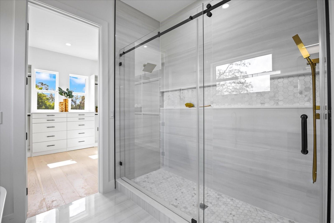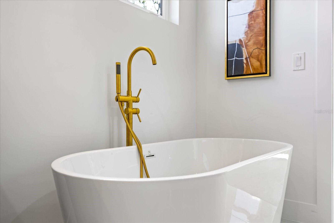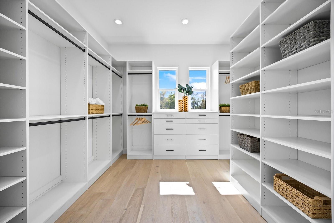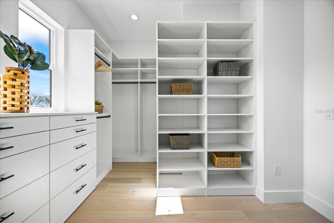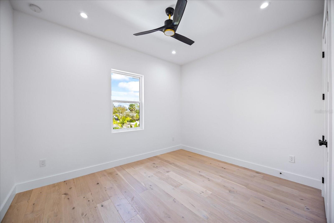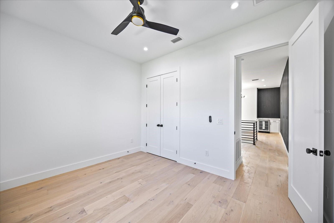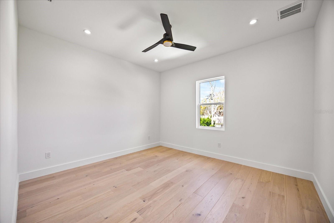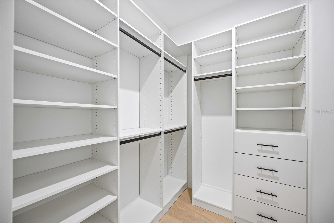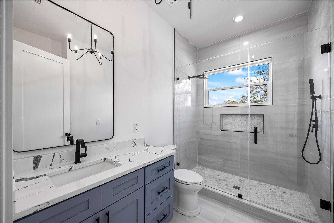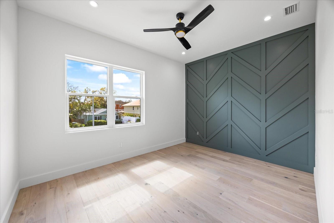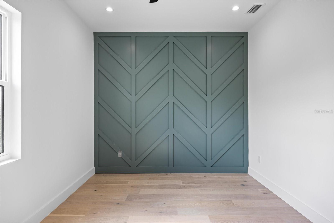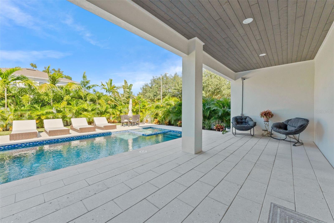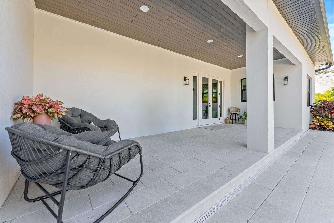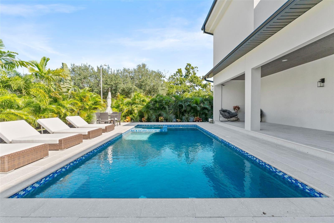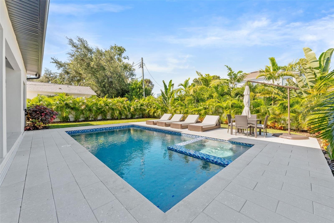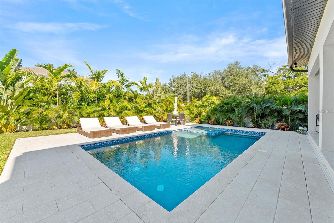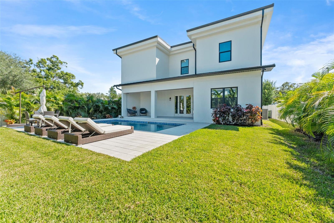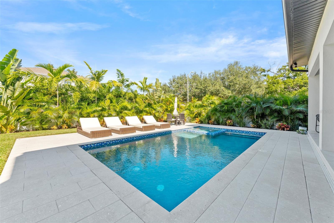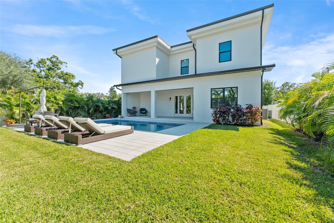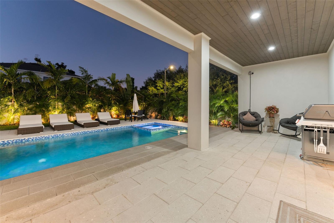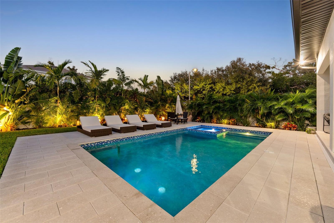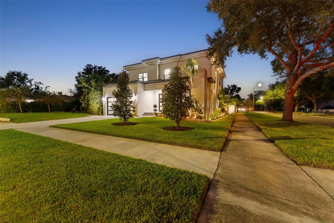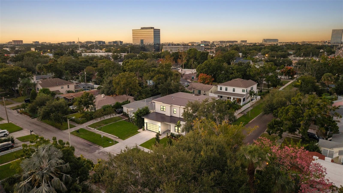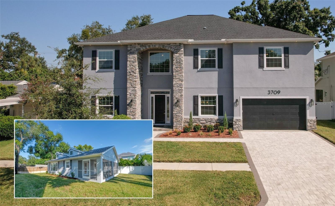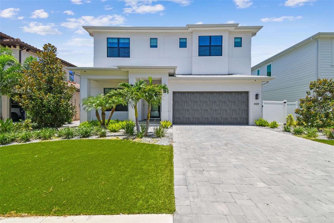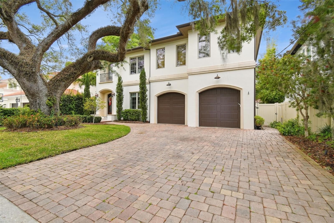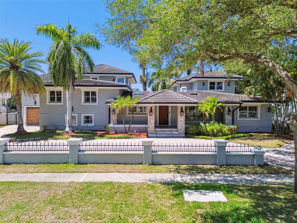PRICED AT ONLY: $2,149,000
Address: 3601 Platt Street, TAMPA, FL 33609
Description
Stunning 2025 built luxury pool home offering modern design, high end finishes, and an ideal South Tampa location. X flood zone (no flood insurance required), and A rated Mitchell/Wilson/Plant school zone! 5 bedrooms/ 3.5 bathroom/ 3625 heated sqft. Sellers recently installed a contemporary garage door to enhance curb appeal.The open concept layout is perfect for everyday living and entertaining, featuring a gourmet kitchen with stone countertops, premium appliances, large island, and walk in pantry. The spacious first floor includes a guest suite or optional primary, home office, and generous storage. Upstairs, the luxe primary suite features a spa like bath and walk in closet with custom built ins. Three more bedrooms and a loft are upstairs. Enjoy seamless indoor outdoor living with a private backyard oasis, complete with a heated pool/spa, covered lanai, and lush landscaping. Additional upgrades include hardwood flooring, impact rated windows/doors, and tankless water heater. Just minutes to top schools, Hyde Park, Midtown, Downtown Tampa, TPA Airport, shopping, dining, and beaches.
Property Location and Similar Properties
Payment Calculator
- Principal & Interest -
- Property Tax $
- Home Insurance $
- HOA Fees $
- Monthly -
For a Fast & FREE Mortgage Pre-Approval Apply Now
Apply Now
 Apply Now
Apply Now- MLS#: TB8438779 ( Residential )
- Street Address: 3601 Platt Street
- Viewed: 69
- Price: $2,149,000
- Price sqft: $489
- Waterfront: No
- Year Built: 2025
- Bldg sqft: 4395
- Bedrooms: 5
- Total Baths: 4
- Full Baths: 3
- 1/2 Baths: 1
- Garage / Parking Spaces: 2
- Days On Market: 58
- Additional Information
- Geolocation: 27.9423 / -82.5018
- County: HILLSBOROUGH
- City: TAMPA
- Zipcode: 33609
- Subdivision: Bon Air
- Elementary School: Mitchell HB
- Middle School: Wilson HB
- High School: Plant HB
- Provided by: COASTAL PROPERTIES GROUP INTER
- Contact: Chris Campana
- 813-553-6869

- DMCA Notice
Features
Building and Construction
- Covered Spaces: 0.00
- Exterior Features: Lighting
- Flooring: Hardwood
- Living Area: 3625.00
- Roof: Metal, Shingle
School Information
- High School: Plant-HB
- Middle School: Wilson-HB
- School Elementary: Mitchell-HB
Garage and Parking
- Garage Spaces: 2.00
- Open Parking Spaces: 0.00
Eco-Communities
- Pool Features: In Ground
- Water Source: Public
Utilities
- Carport Spaces: 0.00
- Cooling: Central Air
- Heating: Central
- Sewer: Public Sewer
- Utilities: Public
Finance and Tax Information
- Home Owners Association Fee: 0.00
- Insurance Expense: 0.00
- Net Operating Income: 0.00
- Other Expense: 0.00
- Tax Year: 2024
Other Features
- Appliances: Dishwasher, Disposal, Microwave, Range, Refrigerator
- Country: US
- Interior Features: Thermostat
- Legal Description: BON AIR LOT 20 BLOCK 5
- Levels: Two
- Area Major: 33609 - Tampa / Palma Ceia
- Occupant Type: Owner
- Parcel Number: A-21-29-18-3MA-000005-00020.0
- Views: 69
- Zoning Code: RS-60
Nearby Subdivisions
Archer Sub
Azeele Heights
Barbara Lane Sub
Bayshore Estates
Bayshore Estates 2
Beach Park
Beach Park Annex
Beverly Park
Bon Air
Bon Air Rep Blks 10 15
Bon Air Resub Blocks 2
Broadmoor Park
Broadmoor Park Rev
Chateau Villa
Clair Mel Add
Emma Heights
Golf View Place
Grant Place Revised
Gray Gables
Harding Sub
Hesperides Manor
Ida Heights
Madigan Park Sub
Mariner Estates
Midway
Normandee Heights
North Bon Air
Not In Hernando
Palm Park Beach Park
Park City 2nd Sec
Parkland Estates Rev
Pershing Park
Rubia
Southland
Terra Nova
Terra Nova Rev Map
West Shore Crest
Westwego
Similar Properties
Contact Info
- The Real Estate Professional You Deserve
- Mobile: 904.248.9848
- phoenixwade@gmail.com
