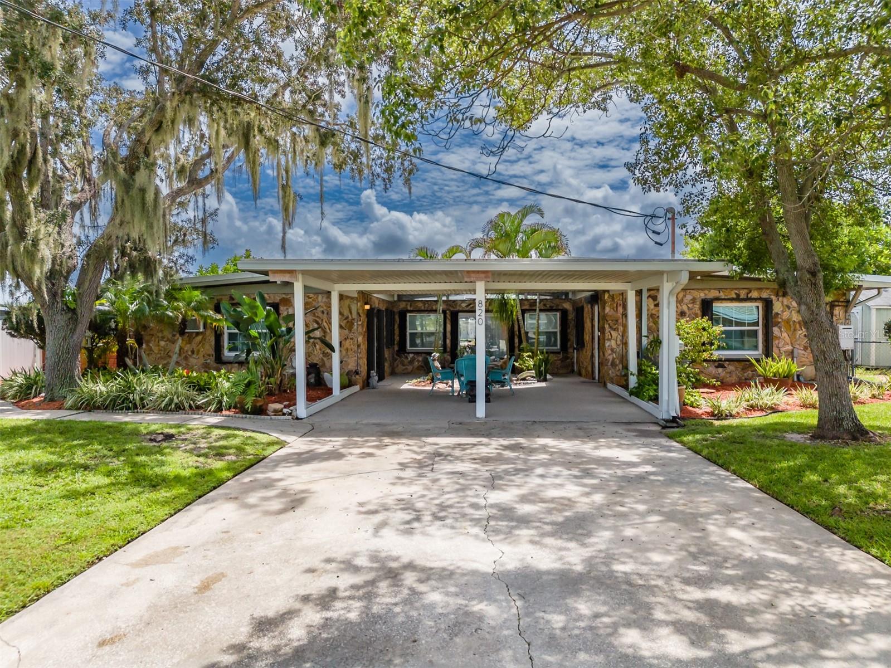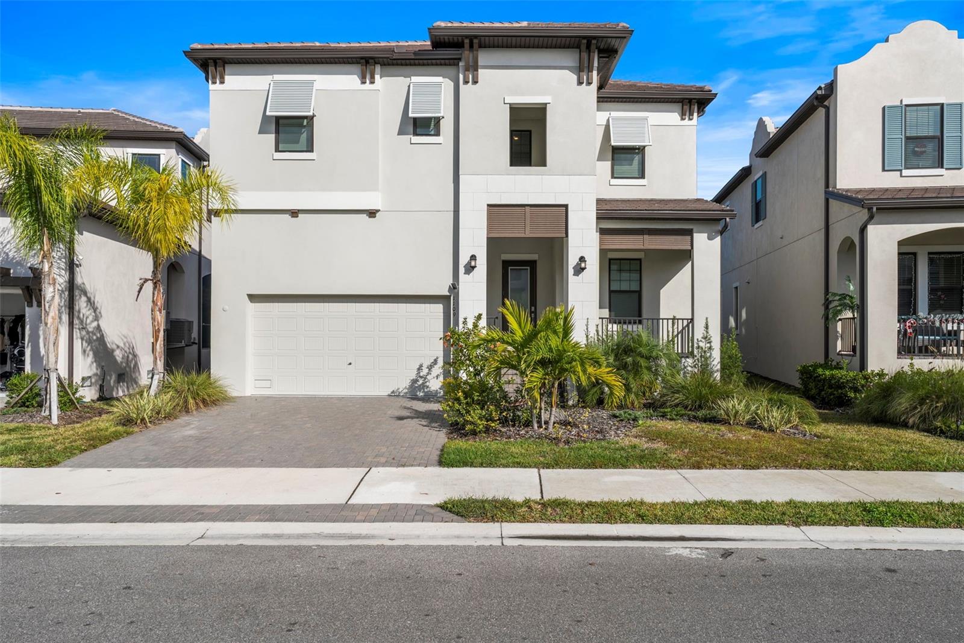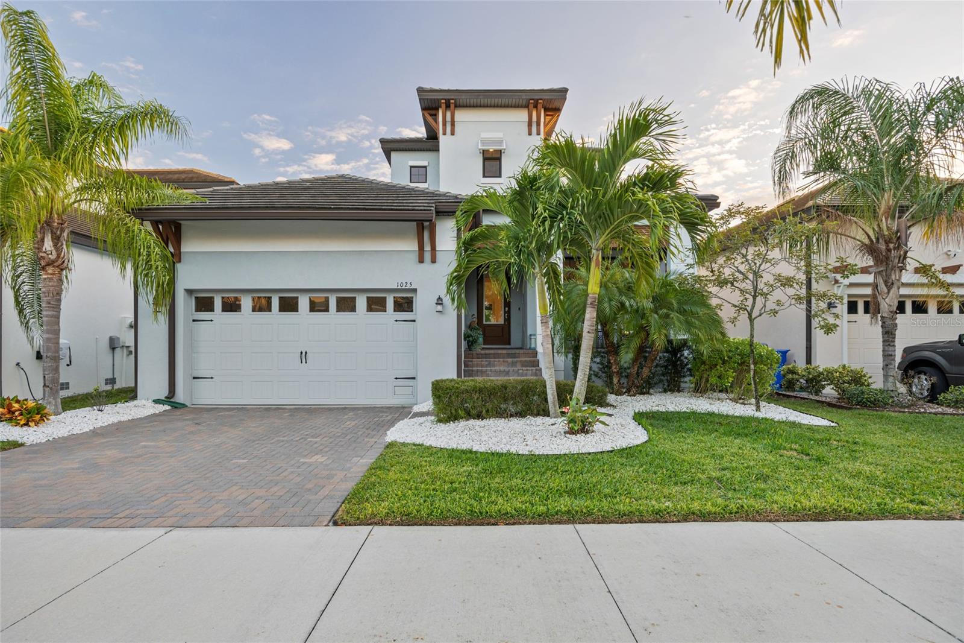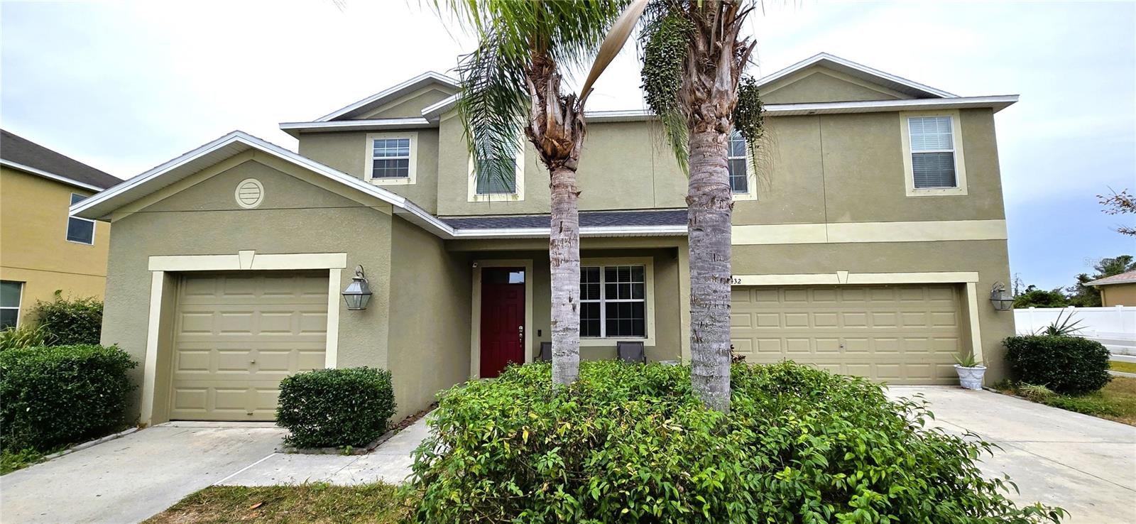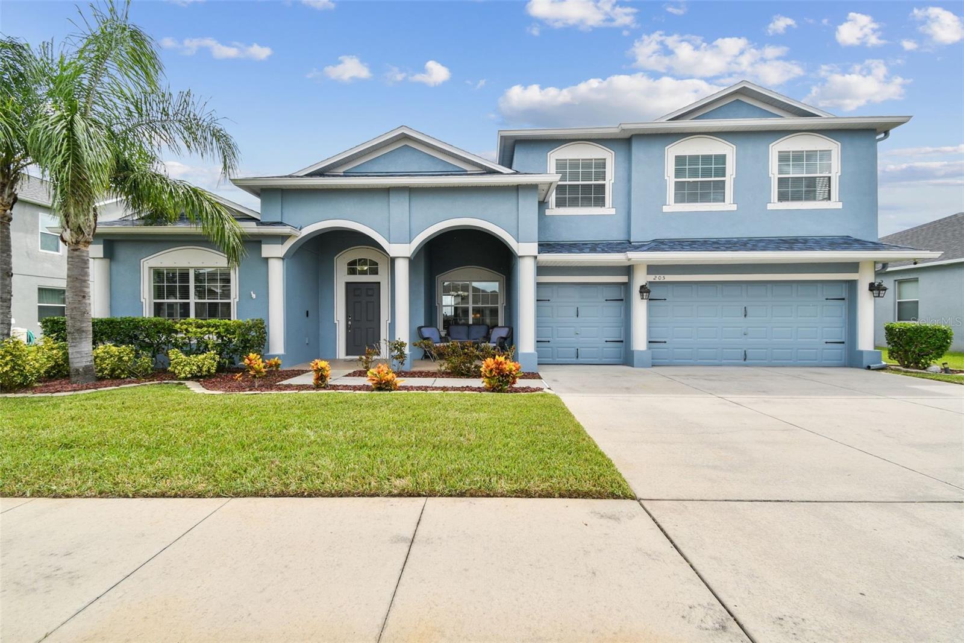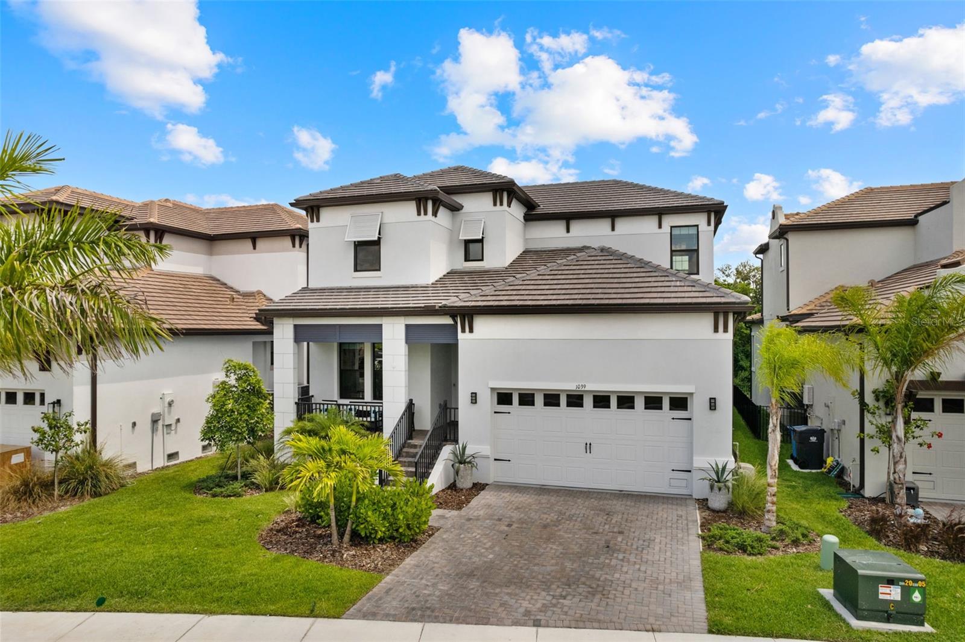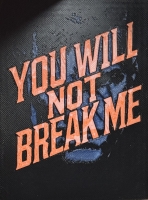PRICED AT ONLY: $599,000
Address: 2636 Yellow Sundial Loop, RUSKIN, FL 33570
Description
Welcome to Your Coastal Oasis in SouthShore Yacht Club!
Located in the exclusive gated waterfront community of SouthShore Yacht Club, this stunning home sits on an oversized lot with no rear neighbors, offering unparalleled privacy and room to create your dream backyard retreat.
Step inside to a bright, open floor plan filled with natural light and a breezy coastal vibe. This 3 bedroom, 3.5 bath home features soaring ceilings, luxury vinyl and ceramic tile floors, and elegant stone countertops throughout. The gourmet kitchen boasts wood cabinetry and flows seamlessly into the spacious living and dining areas perfect for entertaining.
The oversized master retreat is a true sanctuary, complete with a spa like bathroom, walk in closet, and serene views. The Generous secondary bedrooms are separate from the Master retreat yet close to the spacious Loft!
The garage provides ample storage for vehicles, toys, boasting 13 ft ceilings.
Located in a master planned, resort style community, you'll enjoy deep water marina access, a sparkling community pool, beachfront dining, and breathtaking views of Tampa Bay all just steps from your door.
Property Location and Similar Properties
Payment Calculator
- Principal & Interest -
- Property Tax $
- Home Insurance $
- HOA Fees $
- Monthly -
For a Fast & FREE Mortgage Pre-Approval Apply Now
Apply Now
 Apply Now
Apply Now- MLS#: TB8439184 ( Residential )
- Street Address: 2636 Yellow Sundial Loop
- Viewed: 62
- Price: $599,000
- Price sqft: $167
- Waterfront: No
- Year Built: 2022
- Bldg sqft: 3590
- Bedrooms: 3
- Total Baths: 3
- Full Baths: 2
- 1/2 Baths: 1
- Garage / Parking Spaces: 2
- Days On Market: 60
- Additional Information
- Geolocation: 27.7283 / -82.4654
- County: HILLSBOROUGH
- City: RUSKIN
- Zipcode: 33570
- Subdivision: Antigua Cove Ph 3a
- Provided by: CENTURY 21 BEGGINS ENTERPRISES
- Contact: Kim Hodgskin
- 813-645-8481

- DMCA Notice
Features
Building and Construction
- Builder Name: Lennar
- Covered Spaces: 0.00
- Exterior Features: Lighting, Private Mailbox, Sidewalk, Sliding Doors
- Flooring: Ceramic Tile, Luxury Vinyl
- Living Area: 2447.00
- Roof: Shingle
Land Information
- Lot Features: Oversized Lot
Garage and Parking
- Garage Spaces: 2.00
- Open Parking Spaces: 0.00
- Parking Features: Garage Door Opener
Eco-Communities
- Water Source: Public
Utilities
- Carport Spaces: 0.00
- Cooling: Central Air
- Heating: Central
- Pets Allowed: Yes
- Sewer: Public Sewer
- Utilities: BB/HS Internet Available, Cable Available, Electricity Connected, Fire Hydrant, Natural Gas Connected, Public, Sewer Connected, Underground Utilities, Water Connected
Amenities
- Association Amenities: Fitness Center, Pool, Recreation Facilities
Finance and Tax Information
- Home Owners Association Fee: 315.00
- Insurance Expense: 0.00
- Net Operating Income: 0.00
- Other Expense: 0.00
- Tax Year: 2024
Other Features
- Appliances: Built-In Oven, Dishwasher, Disposal, Dryer, Exhaust Fan, Gas Water Heater, Microwave, Range, Refrigerator, Washer
- Association Name: ANTIGUA COVE
- Country: US
- Interior Features: Cathedral Ceiling(s), Ceiling Fans(s), Eat-in Kitchen, Kitchen/Family Room Combo, Open Floorplan, Solid Surface Counters, Solid Wood Cabinets, Stone Counters, Thermostat, Tray Ceiling(s), Walk-In Closet(s), Window Treatments
- Legal Description: ANTIGUA COVE PHASE 3A LOT 37 BLOCK 2
- Levels: Two
- Area Major: 33570 - Ruskin/Apollo Beach
- Occupant Type: Owner
- Parcel Number: U-01-32-18-C6T-000002-00037.0
- Style: Coastal
- Views: 62
- Zoning Code: PD
Nearby Subdivisions
Addison Manor
Antigua Cove Ph 1
Antigua Cove Ph 2
Antigua Cove Ph 3a
Antigua Cove Ph 3b
Bahia Lakes Ph 02
Bahia Lakes Ph 1
Bahia Lakes Ph 2
Bahia Lakes Ph 3
Bahia Lakes Ph 4
Bayou Pass
Bayou Pass Ph 3b
Bayou Pass Village
Bayou Pass Village Ph Four
Bayou Pass Villg Ph Three
Bayridge
Brookside
Brookside Estates
Brookside Estates Phase 1 And
Byrd Acres
Careys Pirate Point
College Chase Ph 1
Collura Sub
Collura Sub 1st Add
Glencovebaypark Ph 2
Gores Add To Ruskin Flor
Hawks Point Ph 1a1
Hawks Point Ph 1b1
Hawks Point Ph 1b2 2nd Pt
Hawks Point Ph 1c
Hawks Point Ph 1c2 1d
Hawks Point Ph S1
Island Resort At Mariners Club
Iv7
Kims Cove
Leisey Sub
Lillie Estates
Lost River Preserve Ph 2
Lost River Preserve Ph I
Manring Emery Sub
Mira Lago West Ph 1
Mira Lago West Ph 2a
Mira Lago West Ph 2b
Mira Lago West Ph 3
North Branch Shores
Osprey Reserve
Pelican Point
Pirates Point Minor Subdivisi
Point Heron
River Bend Ph 1a
River Bend Ph 3a
River Bend Ph 3b
River Bend Ph 4a
River Bend Ph 4b
River Bend West Sub
Riverbend West Ph 1
Riverbend West Ph 2
Riverbend West Subdivision Pha
Ruskin City 1st Add
Ruskin City Map
Ruskin City Map Of
Ruskin Colony Farms
Ruskin Colony Farms 1st Extens
Ruskin Growers Sub Uni
Ruskin Reserve
Sable Cove
Sandpiper Point
Shell Cove
Shell Cove Ph 1
Shell Cove Ph 2
Shell Point 1st Add
Shell Point Road Sub
Shell Point Sub
Sherwood Forest
South Haven
Southshore Yacht Club
Spencer Creek
Spencer Creek Phase 1
Spencer Crk Ph 1
Spencer Crk Ph 2
Spyglass At River Bend
Unplatted
Venetian At Bay Park
Wellington North At Bay Park
Wellington South At Bay Park
Wynnmere East Ph 1
Wynnmere East Ph 2
Wynnmere West Ph 1
Wynnmere West Ph 2 3
Similar Properties
Contact Info
- The Real Estate Professional You Deserve
- Mobile: 904.248.9848
- phoenixwade@gmail.com























































