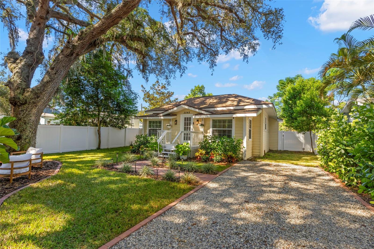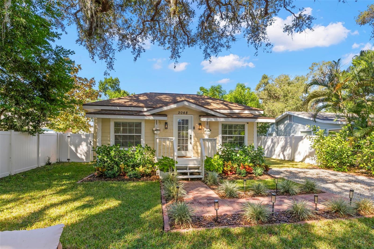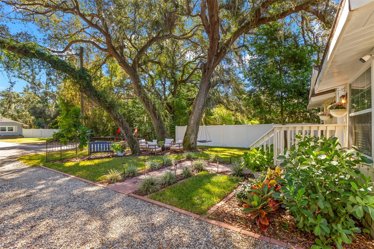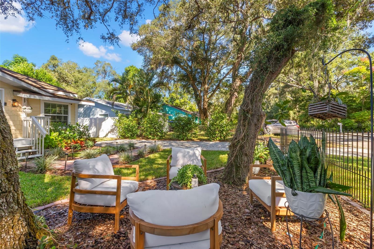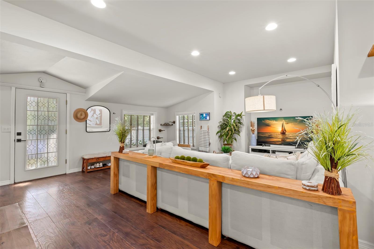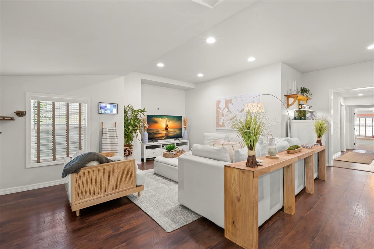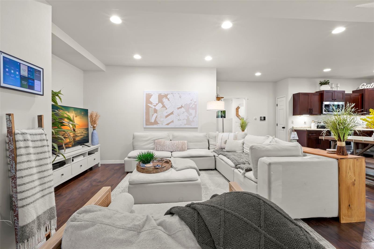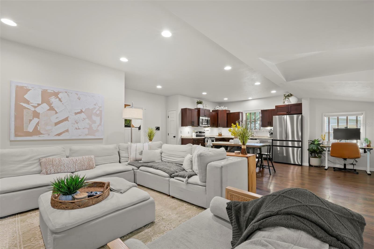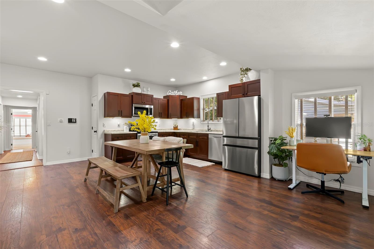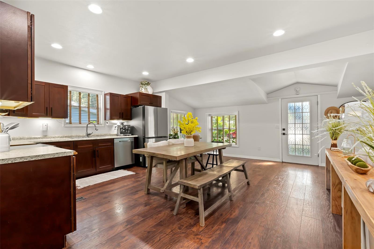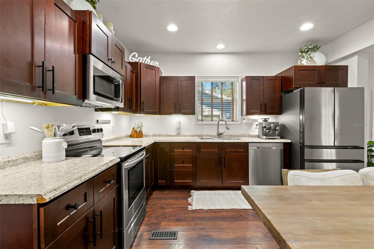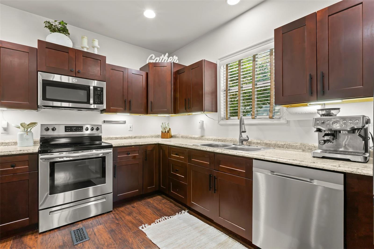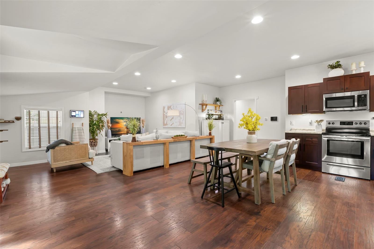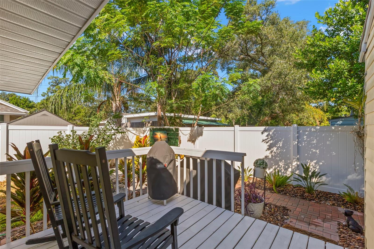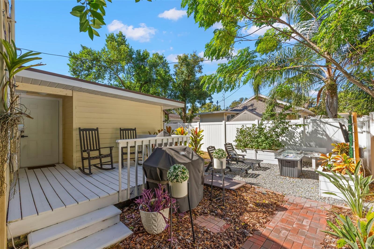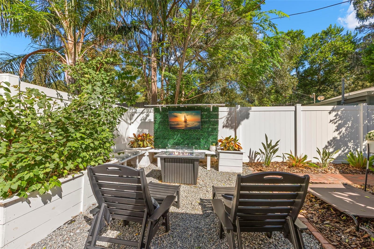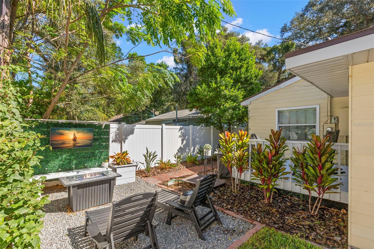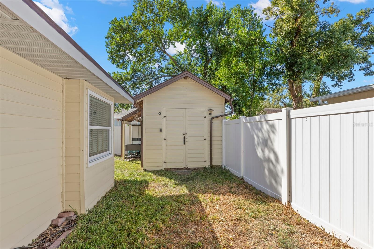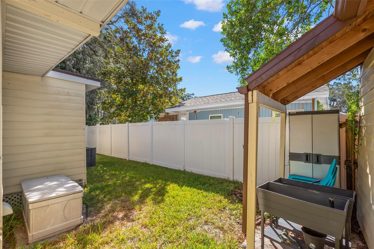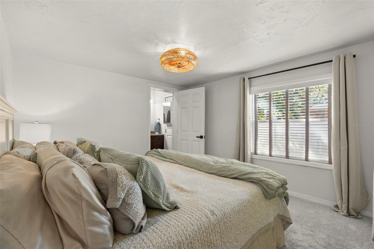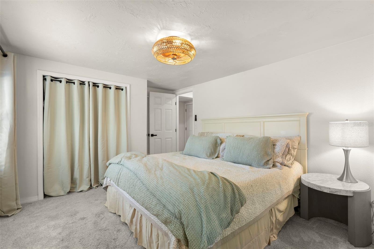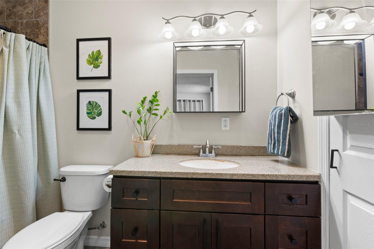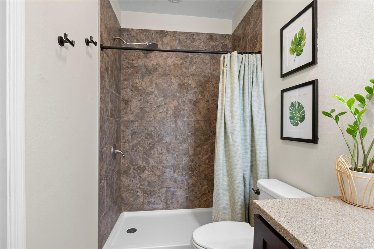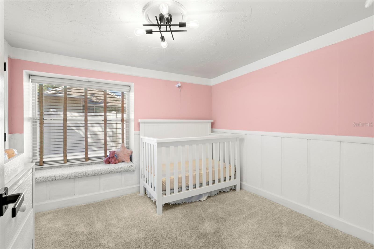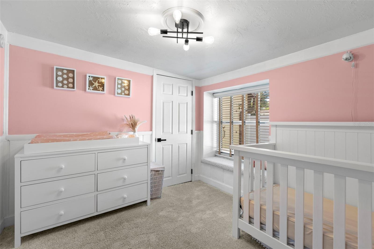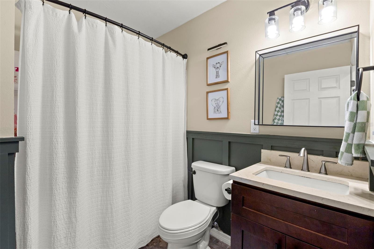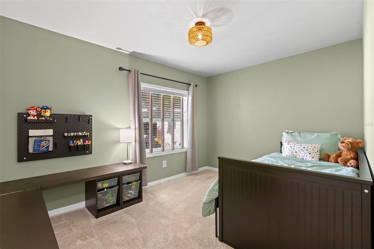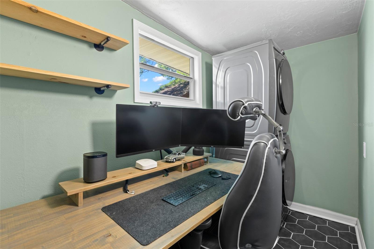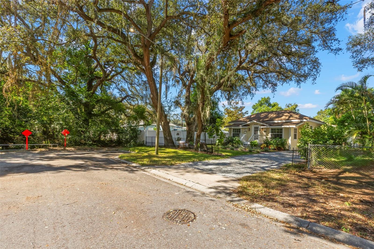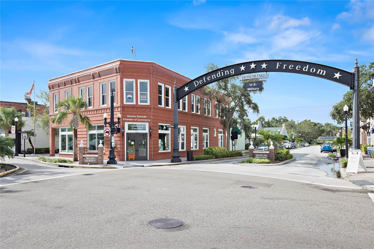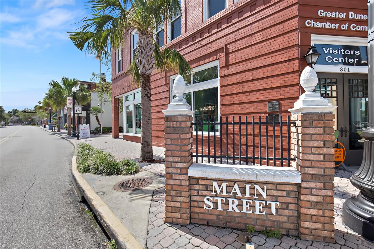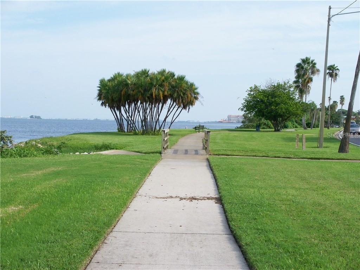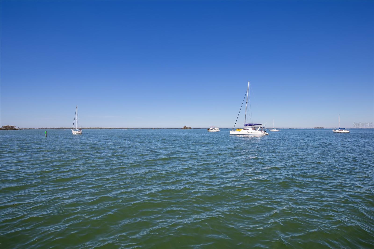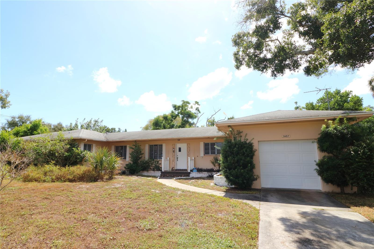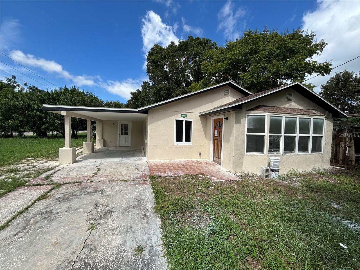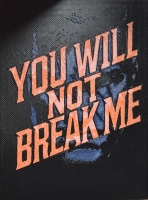PRICED AT ONLY: $415,000
Address: 2048 The Mall, CLEARWATER, FL 33755
Description
No hoa and non flood zone! Huge storage shed included! Located one block from dunedin and only 5 minutes to vibrant downtown dunedin, this fully upgraded 3 bedroom / 2 bath 1930's bungalow perfectly blends historic charm with modern comforts. Tucked quietly at the end of the street, this homes curb appeal shines with a brick pavered walkway accented by landscape lighting, and a spacious front yard with classic wrought iron fence separating the front yard from the street. Mature shade trees with vines create a storybook setting with room for outdoor seating and even a tree swing. A welcoming front porch and decorative glass front door set the tone. Inside, an inviting open floor plan filled with warmth and character showcases gorgeous textured wide plank laminate wood flooring throughout the main living areas. Timeless wood trimmed window casings on all windows add character and window blinds are installed throughout. The upgraded eat in kitchen features multi level wood cabinetry, stainless steel appliances and a pantry. The primary bedroom suite includes a built in closet system with drawers and shelves and a modern en suite bath with a tiled step in shower. Two additional bedrooms share a beautifully updated full bath with decorative wainscoting, a tub/shower combo, and linen storage. The 3rd bedroom stands out with crown molding, wainscoting and a cozy window bench making the perfect reading nook! Every closet throughout the home has been thoughtfully customized with built in shelving for maximum organization. The oversized interior laundry room offers extra space that can easily double as an office/den, extra storage or additional closet. Step outside to a vinyl fenced private backyard oasis partially xeriscaped with lush landscaping, brick pavered walkways, wooden benches, planters, and a huge detached storage shed with tall ceilings perfect for bikes, tools, hobbies, or recreational gear. Additional upgrades include: new vinyl fence (2024), newer double pane windows, newer hvac & all new ductwork (2020), new tankless water heater, new stainless dishwasher & fridge (2023), custom built shelves in guest bedroom closets, linen closets and pantry, new subfloor in primary suite, new toilets in bathrooms, resealed tub in guest bath, six panel interior doors throughout, recessed lighting, window blinds throughout, new plush carpets in bedrooms, new tile floor in laundry room and roof only 6 years old (2019)! Transferrable termite bond with terminix included! Enjoy the florida lifestyle just a couple minutes from the pinellas trail and the waterfront edgewater drive for dolphin watching and breathtaking sunsets! 5 minutes to downtown dunedin to enjoy shops, restaurants and events! 15 minutes to the beautiful gulf beaches of honeymoon island and clearwater beach! This home checks every box location, charm, upgrades, and outdoor living all wrapped in the heart of dunedins coastal community. Welcome home!
Property Location and Similar Properties
Payment Calculator
- Principal & Interest -
- Property Tax $
- Home Insurance $
- HOA Fees $
- Monthly -
For a Fast & FREE Mortgage Pre-Approval Apply Now
Apply Now
 Apply Now
Apply Now- MLS#: TB8439262 ( Residential )
- Street Address: 2048 The Mall
- Viewed: 4
- Price: $415,000
- Price sqft: $304
- Waterfront: No
- Year Built: 1935
- Bldg sqft: 1364
- Bedrooms: 3
- Total Baths: 2
- Full Baths: 2
- Days On Market: 7
- Additional Information
- Geolocation: 27.9957 / -82.7824
- County: PINELLAS
- City: CLEARWATER
- Zipcode: 33755
- Subdivision: Brooklawn
- Elementary School: Dunedin
- Middle School: Dunedin land
- High School: Dunedin
- Provided by: KELLER WILLIAMS REALTY- PALM H
- Contact: Jenifer Smith
- 727-772-0772

- DMCA Notice
Features
Building and Construction
- Covered Spaces: 0.00
- Exterior Features: Lighting, Storage
- Fencing: Vinyl
- Flooring: Carpet, Laminate, Tile
- Living Area: 1348.00
- Other Structures: Shed(s), Storage
- Roof: Shingle
Property Information
- Property Condition: Completed
Land Information
- Lot Features: Cul-De-Sac, Landscaped, Street Dead-End, Paved
School Information
- High School: Dunedin High-PN
- Middle School: Dunedin Highland Middle-PN
- School Elementary: Dunedin Elementary-PN
Garage and Parking
- Garage Spaces: 0.00
- Open Parking Spaces: 0.00
- Parking Features: Driveway
Eco-Communities
- Water Source: Public
Utilities
- Carport Spaces: 0.00
- Cooling: Central Air
- Heating: Central, Electric
- Sewer: Public Sewer
- Utilities: BB/HS Internet Available, Cable Available, Cable Connected, Electricity Available, Electricity Connected, Phone Available, Public, Sewer Available, Sewer Connected, Water Available, Water Connected
Finance and Tax Information
- Home Owners Association Fee: 0.00
- Insurance Expense: 0.00
- Net Operating Income: 0.00
- Other Expense: 0.00
- Tax Year: 2024
Other Features
- Appliances: Dishwasher, Disposal, Microwave, Range, Refrigerator, Tankless Water Heater
- Country: US
- Furnished: Unfurnished
- Interior Features: Built-in Features, Ceiling Fans(s), Crown Molding, Eat-in Kitchen, Open Floorplan, Primary Bedroom Main Floor, Thermostat
- Legal Description: BROOKLAWN BLK G, LOT 12
- Levels: One
- Area Major: 33755 - Clearwater
- Occupant Type: Owner
- Parcel Number: 03-29-15-12060-007-0120
- Style: Bungalow
- Zoning Code: R-4
Nearby Subdivisions
Ambleside 2nd Add
Avondale
Bay Terrace Bay Terrace Add
Bay Terrace Add
Betty Lane Heights 2nd Add
Blackshire Estates Rep
Boulevard Heights
Brentwood Estates
Brooklawn
Country Club Add
Country Club Estates
Drew Manor
Drew Park
Fairmont Sub
Glenwood
Grand View Terrace
Greenwood Park
Greenwood Park 2
Harbor Vista
Highland Estates Of Clearwater
Highland Pines 3rd Add
Highland Pines 5th Add
Highland Pines 7th Add
Highland Terrace Manor
Keystone Manor Rev Block K
Knights Acres
Knollwood Rep
Lincoln Place
North Shore Park
Not In Hernando
Oak Hills
Peale Park
Pine Brook
Pine Brook Highlands
Plaza Park Add Clearwater Impr
Roberson Sub
Shadow Lawn
South Binghamton Park
Stevensons Heights
Sunset Highlands
Sunset Lake Estates
Sunset Lake Manor
Sunset Point 1st Add
Sunset Point 2nd Add
Sunset Ridge
Venetian Point
Windsor Park 1st Add
Woodmont Park
Similar Properties
Contact Info
- The Real Estate Professional You Deserve
- Mobile: 904.248.9848
- phoenixwade@gmail.com

