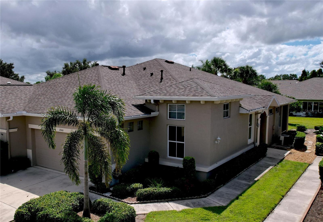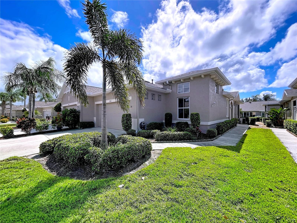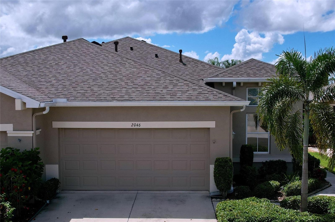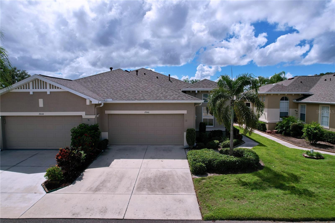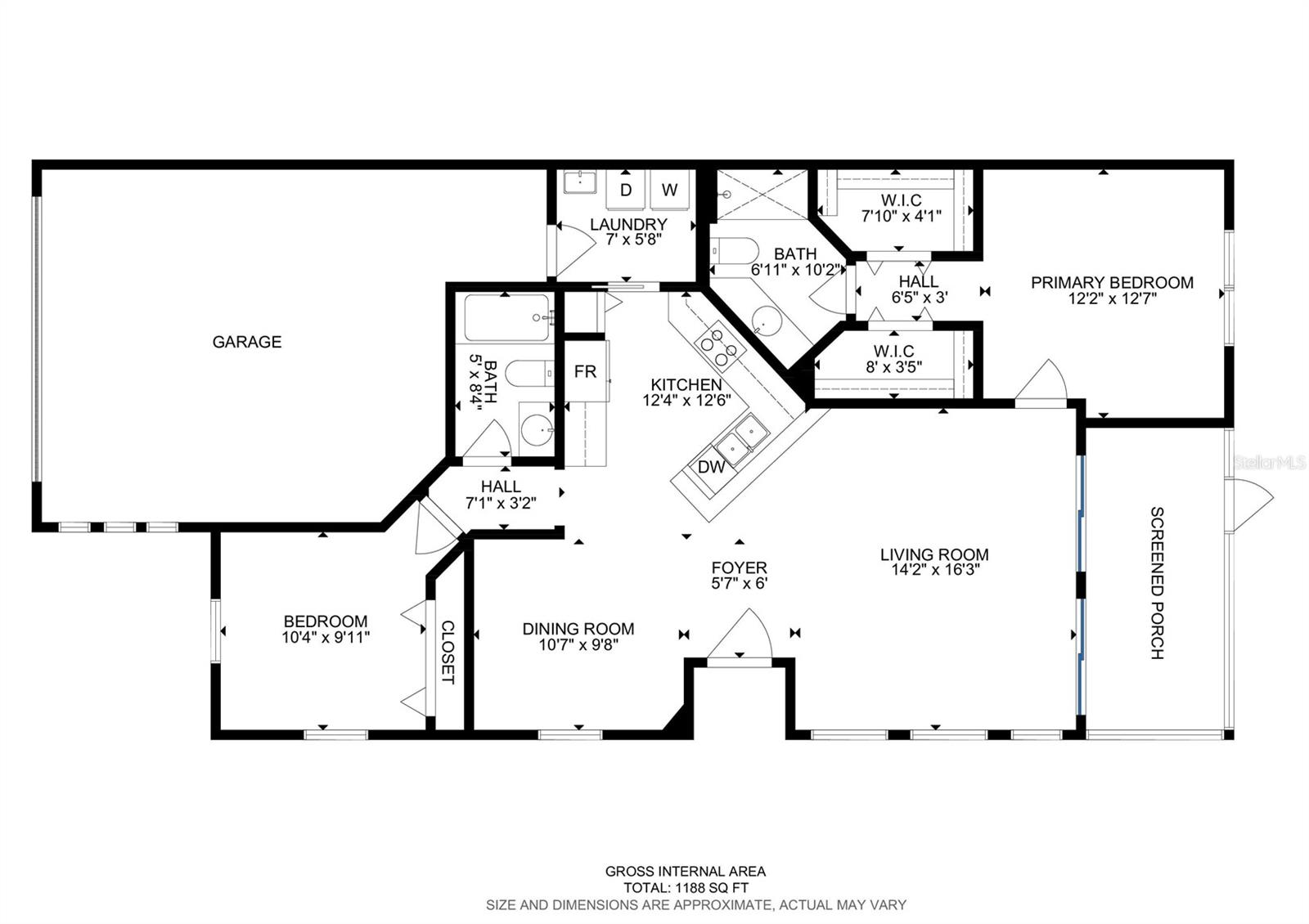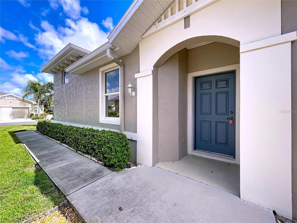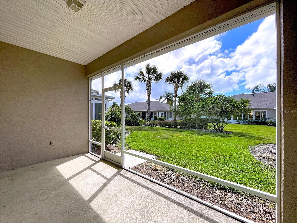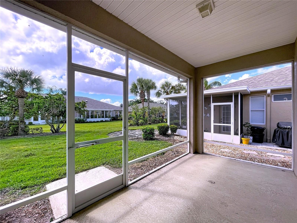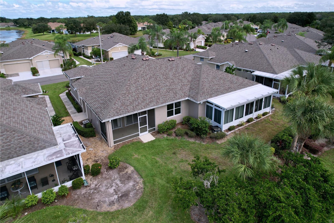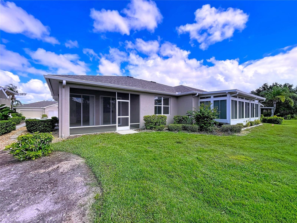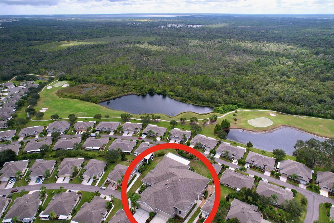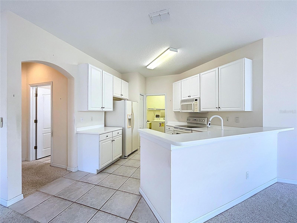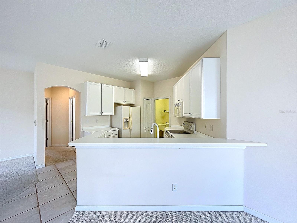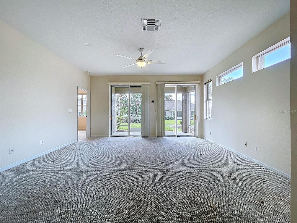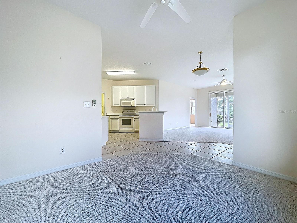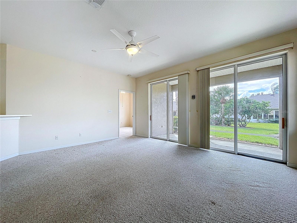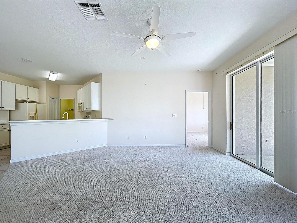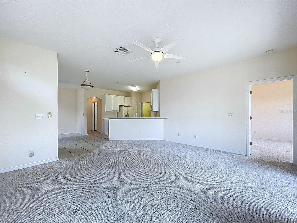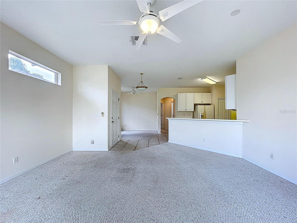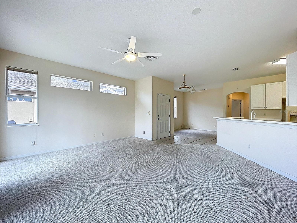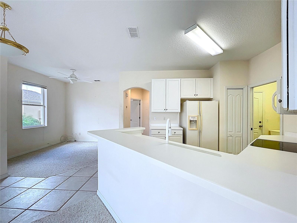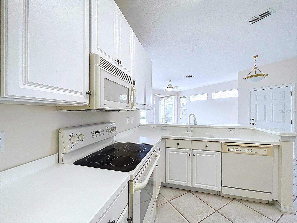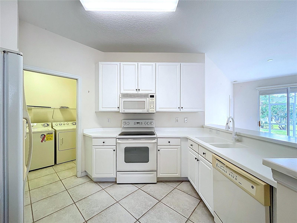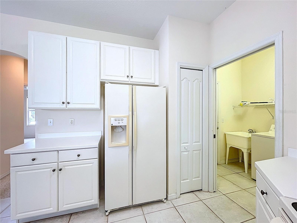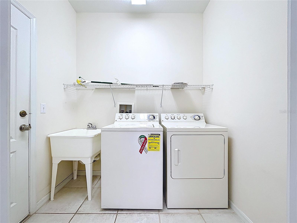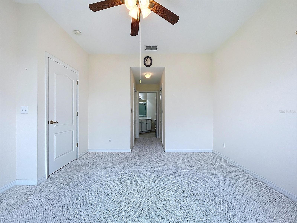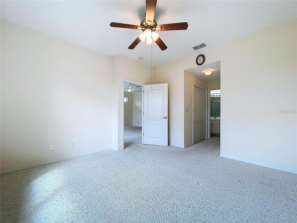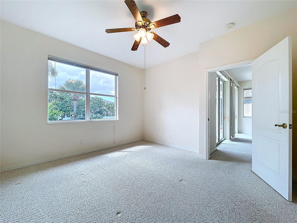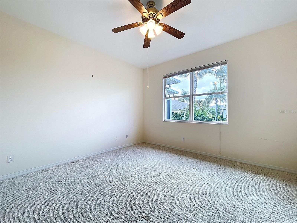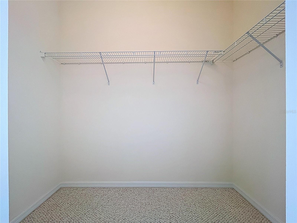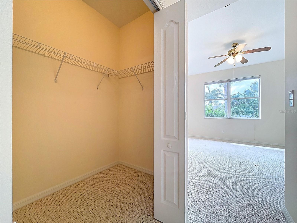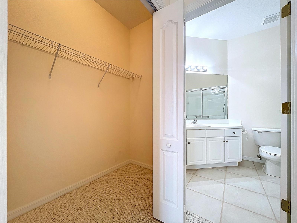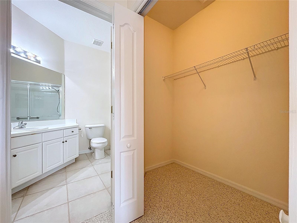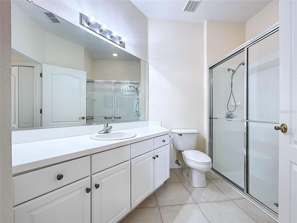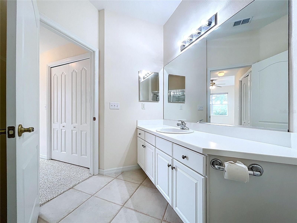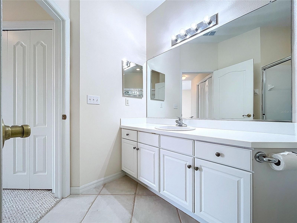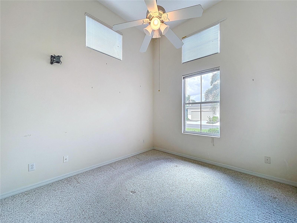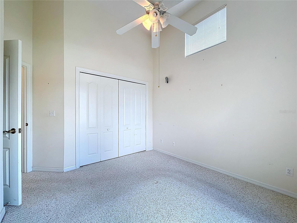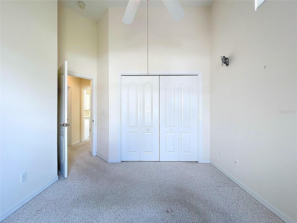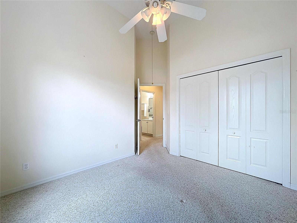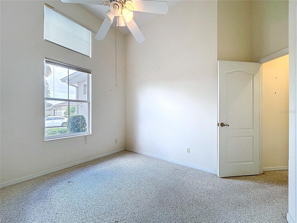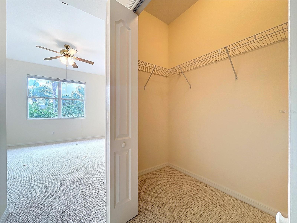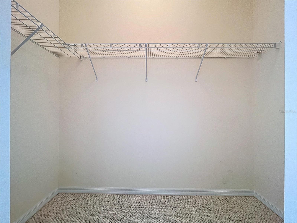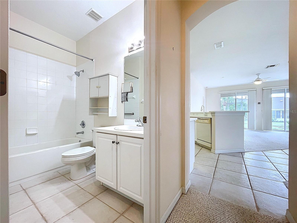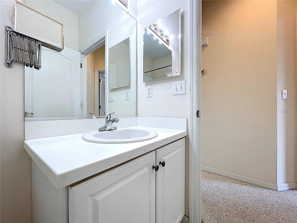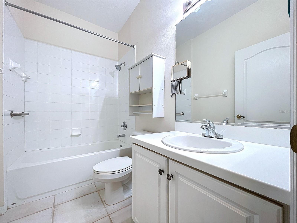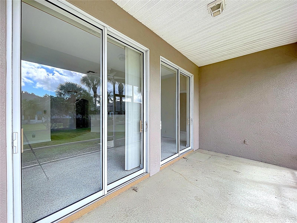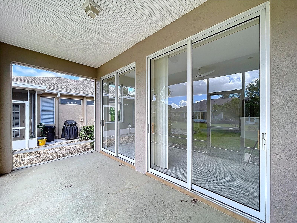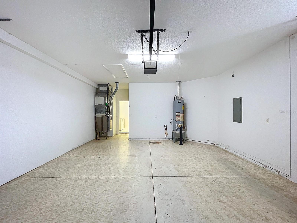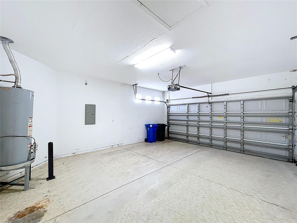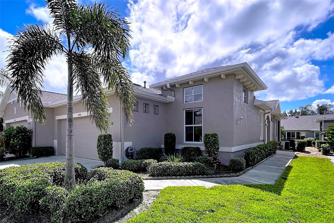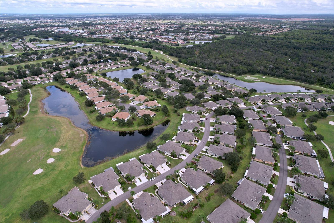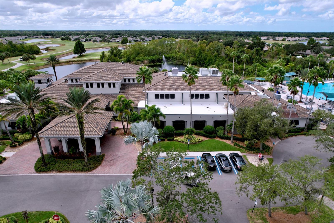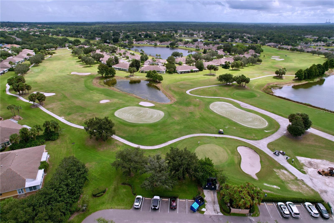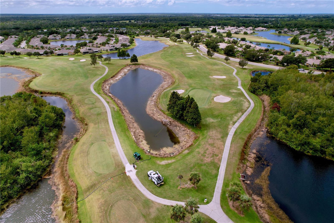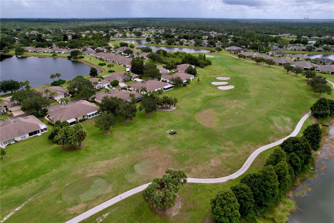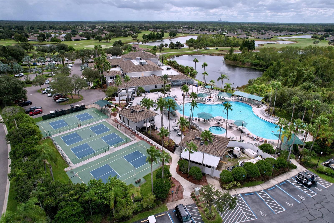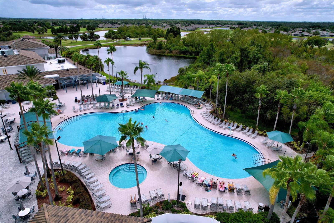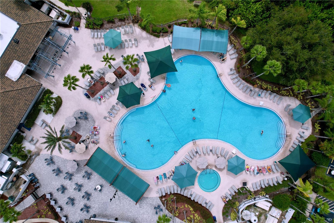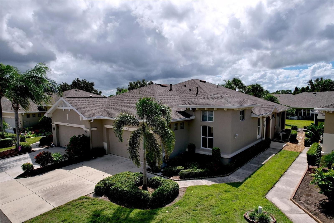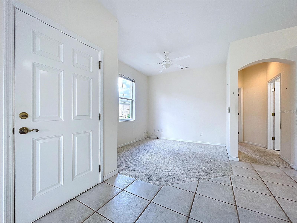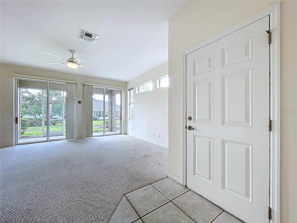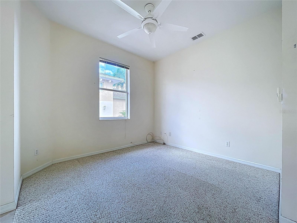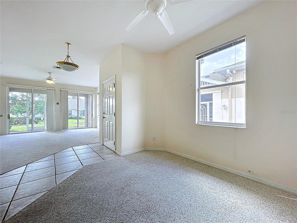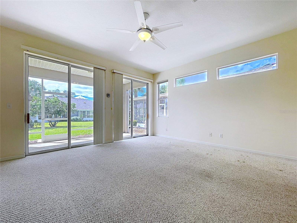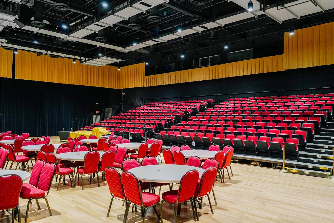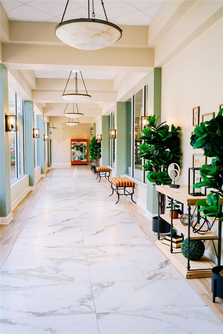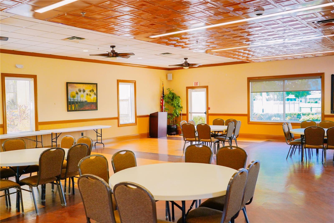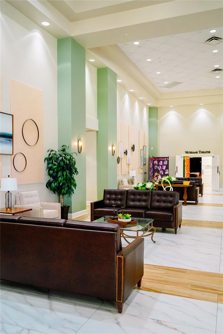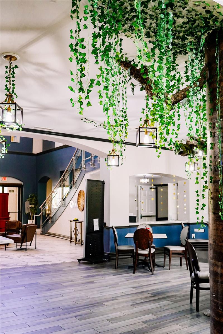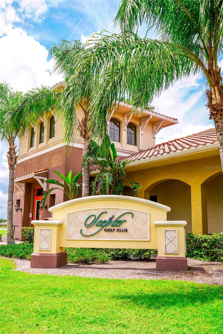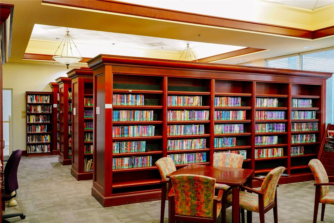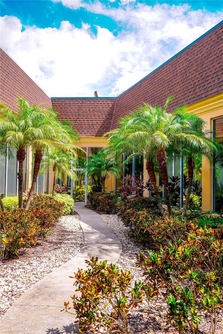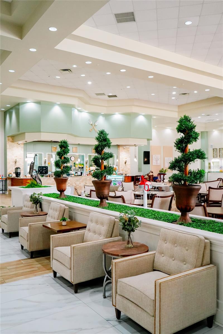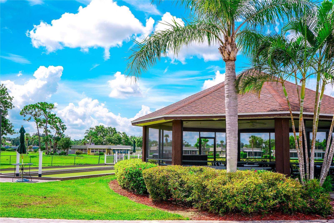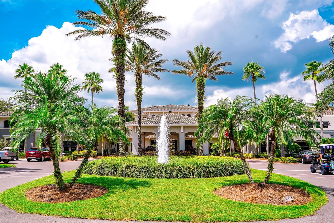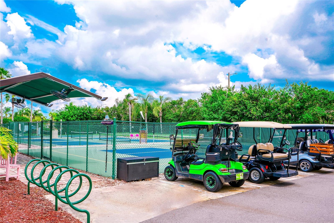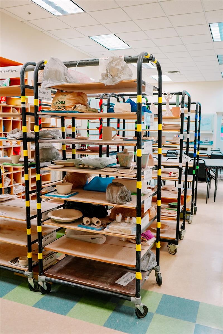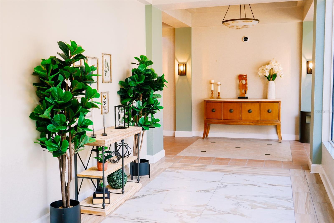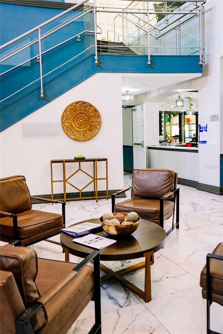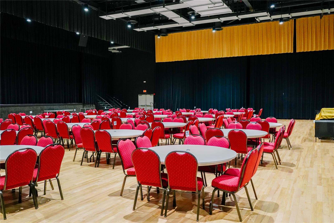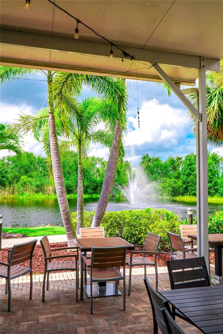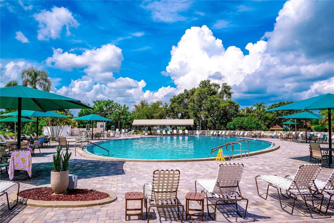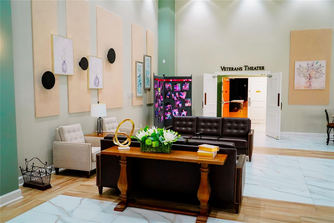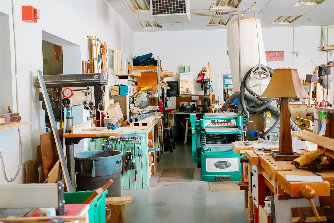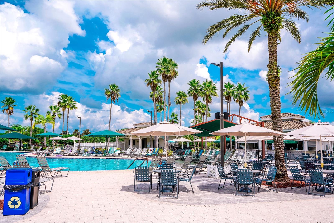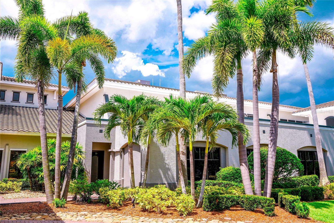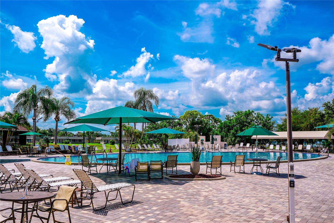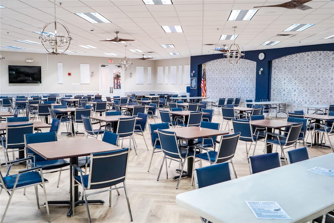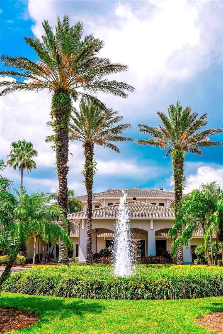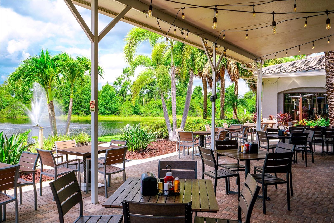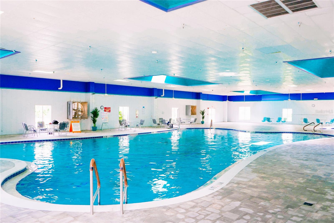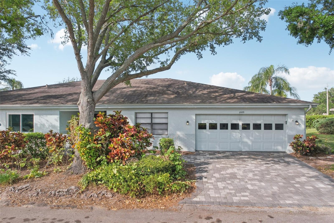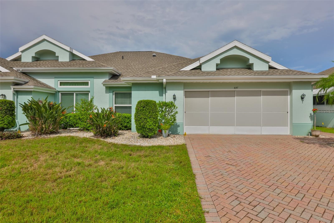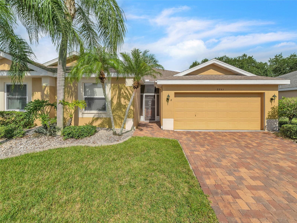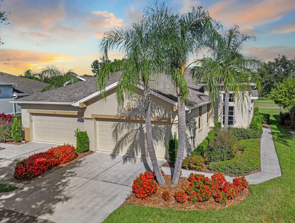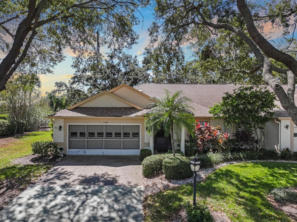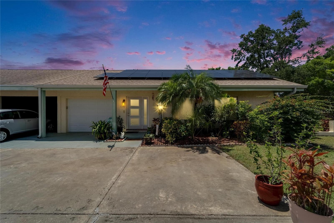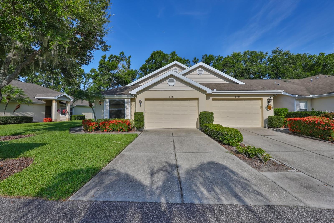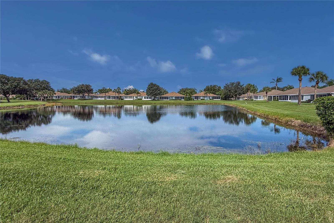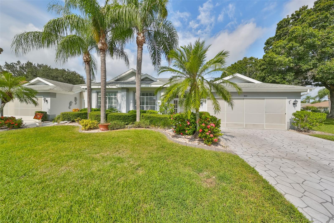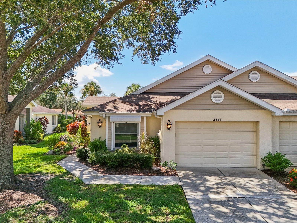PRICED AT ONLY: $220,000
Address: 2046 Inverness Greens Drive 2046, SUN CITY CENTER, FL 33573
Description
+++++++++++++++Price Decrease!!+++++++++++++++++++++Welcome to Paradise! This 2 bedroom, 2 bathroom villa/condo is located in the highly sought after premier 55+ community in Kings Point, Sun City Center! Open and inviting layout, spacious living area and dining room, plenty of natural light. Screened lanai overlooking beautifully landscaped garden view. Split bedroom floor plan allows for privacy when hosting company! Fabulous neighbors, close knit community happy hour gatherings frequently outside in the winter season! Ideal for seasonal or full time living just lock up and leave! Maintenance free living!!!!Kick back and relax and spend the time enjoying all the benefits of resort style living The monthly association fee covers: The gate and guards, roof, trash, pest control, cable, water, intent, pressure washing and exterior paint! The amenities at Kings Point are plentiful the highlights include: Gold Cart access to Kings Point and Sun City Center, bus transportation locally to doctor visits and shopping, multiple clubhouses, indoor and outdoor pools, a theater, restaurants, tiki bar, billiards, fitness center and calendrers full of events to pick from including cards and dancing Over 100 clubs to choose from! Book a massage at the spa or a tee time t the robust ClubLink golf course ! Resort style living, best place to retire! Nestled in between Tampa and Sarasota, easy access to beaches, St Petersburg and all the fun Orlando offers! Schedule your private tour today!
Property Location and Similar Properties
Payment Calculator
- Principal & Interest -
- Property Tax $
- Home Insurance $
- HOA Fees $
- Monthly -
For a Fast & FREE Mortgage Pre-Approval Apply Now
Apply Now
 Apply Now
Apply Now- MLS#: TB8439457 ( Residential )
- Street Address: 2046 Inverness Greens Drive 2046
- Viewed: 63
- Price: $220,000
- Price sqft: $185
- Waterfront: No
- Year Built: 2004
- Bldg sqft: 1188
- Bedrooms: 2
- Total Baths: 2
- Full Baths: 2
- Garage / Parking Spaces: 2
- Days On Market: 58
- Additional Information
- Geolocation: 27.6852 / -82.3693
- County: HILLSBOROUGH
- City: SUN CITY CENTER
- Zipcode: 33573
- Subdivision: Inverness Condo
- Building: Inverness Condo
- Provided by: FLIP SIDE REALTY BY DESIGN
- Contact: Rosemary Leist
- 813-335-1449

- DMCA Notice
Features
Building and Construction
- Covered Spaces: 0.00
- Exterior Features: Sidewalk, Sliding Doors
- Flooring: Carpet, Ceramic Tile
- Living Area: 1188.00
- Roof: Shingle
Land Information
- Lot Features: Cleared, Level, Near Golf Course, Sidewalk
Garage and Parking
- Garage Spaces: 2.00
- Open Parking Spaces: 0.00
- Parking Features: Driveway, Garage Door Opener, Ground Level
Eco-Communities
- Water Source: Public
Utilities
- Carport Spaces: 0.00
- Cooling: Central Air
- Heating: Natural Gas
- Pets Allowed: Breed Restrictions
- Sewer: Public Sewer
- Utilities: Cable Connected, Electricity Connected, Natural Gas Connected, Phone Available, Sewer Connected, Water Connected
Amenities
- Association Amenities: Cable TV, Clubhouse, Fence Restrictions, Fitness Center, Gated, Maintenance, Pickleball Court(s), Pool, Racquetball, Recreation Facilities, Security, Shuffleboard Court, Spa/Hot Tub, Tennis Court(s), Trail(s), Wheelchair Access
Finance and Tax Information
- Home Owners Association Fee Includes: Guard - 24 Hour, Cable TV, Pool, Escrow Reserves Fund, Internet, Maintenance Structure, Maintenance Grounds, Private Road, Recreational Facilities, Security, Water
- Home Owners Association Fee: 0.00
- Insurance Expense: 0.00
- Net Operating Income: 0.00
- Other Expense: 0.00
- Tax Year: 2024
Other Features
- Appliances: Dishwasher, Dryer, Gas Water Heater, Range, Washer
- Association Name: First Service
- Country: US
- Interior Features: Living Room/Dining Room Combo, Open Floorplan, Primary Bedroom Main Floor, Split Bedroom, Vaulted Ceiling(s)
- Legal Description: INVERNESS CONDOMINIUM LOT 82 AND AN UNDIV 1/86 INT IN COMMON ELEMENTS
- Levels: One
- Area Major: 33573 - Sun City Center / Ruskin
- Occupant Type: Vacant
- Parcel Number: U-24-32-19-65U-000000-00082.0
- Style: Other, Traditional
- Unit Number: 2046
- View: Garden
- Views: 63
- Zoning Code: PD
Nearby Subdivisions
Acadia
Acadia Condo
Acadia Condominium
Acadia Ii Condominum
Andover A Condo
Andover C Condo
Andover F Condo
Andover H Condo
Andover I Condominium
Andover South
Bedford A Condo
Bedford B Condo
Bedford C Condo
Bedford D Condo
Bedford E Condo
Bedford F Condo
Bedford G Condo
Bedford J Condo
Cambridge A Condo Rev
Cambridge A Condominium Revise
Cambridge C Condo
Cambridge E Condo Rev
Cambridge H Condo
Cambridge J Condo
Cambridge K Condo Rev
Cambridge L Condo Rev
Cambridge M Condo Rev
Dorchester C Condo
Dorchester D Condo Revis
Dorchester D Condominium Revis
Fairbourne Condo
Fairfield B Condo
Fairfield B Condominium
Fairfield C Condo
Fairfield E Condo
Fairfield F Condo
Fairfield G Condo
Fairway Palms A Condo
Gloucester A Condo
Gloucester B Condo
Gloucester D Condo
Gloucester G Condo
Gloucester H Condo
Gloucester J Condo
Gloucester M Condo
Gloucester N Condo
Gloucester P Condo
Golf Villas Of Sun City Center
Grantham Condo
Highgate B Condo
Highgate D Condo
Highgate E Condo
Highgate F Condo
Highgate Ii Condo Ph
Highgate Iii Condo
Highgate Iii Condo Ph
Highgate Iv Condo
Huntington Condominium
Idlewood Condo Ph 2
Inverness Condo
Inverness Condo Lot 69and An U
Jameson Condo
Kensington Condo
Kings Point
Knolls Of Kings Point 03 Condo
Lancaster I Condo
Lancaster Ii Condo
Lancaster Iii Condo
Lancaster Iv Condo Ph
Lyndhurst Condo
Manchester 1 Condo Ph
Manchester Ii Condo
Manchester Iii Condo Pha
Manchester Iv Condo
Maplewood Condo
Not In Hernando
Oakley Green Condo
Oxford I A Condo
Oxford Ii Condo
Portsmith
Portsmith Condo
Radison I Condo
Radison Ii Condo
Rutgers Place A Condo Am
Southampton I Condo
St George A Condo
Sun City Center Nottingham Vil
The Knolls I
The Knolls Of Kings Point Ii A
Villeroy Condo
Westwood Greens A Condo
Similar Properties
Contact Info
- The Real Estate Professional You Deserve
- Mobile: 904.248.9848
- phoenixwade@gmail.com
