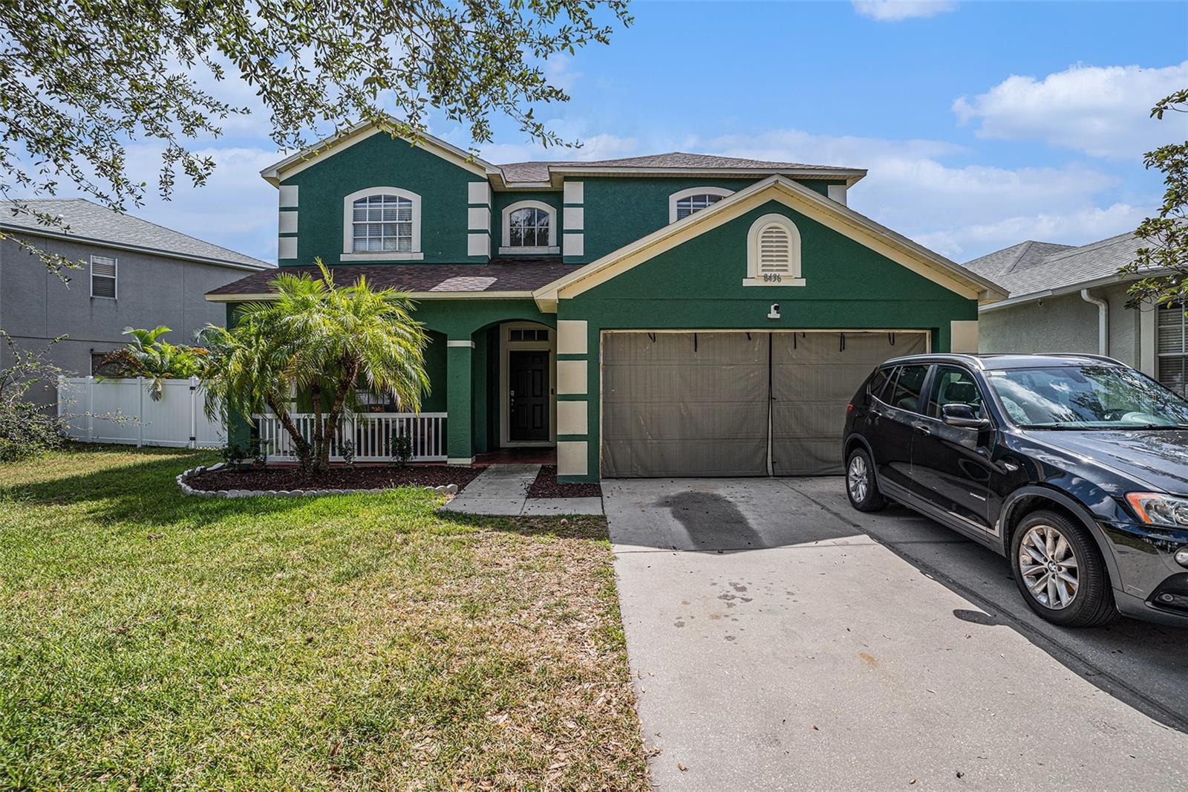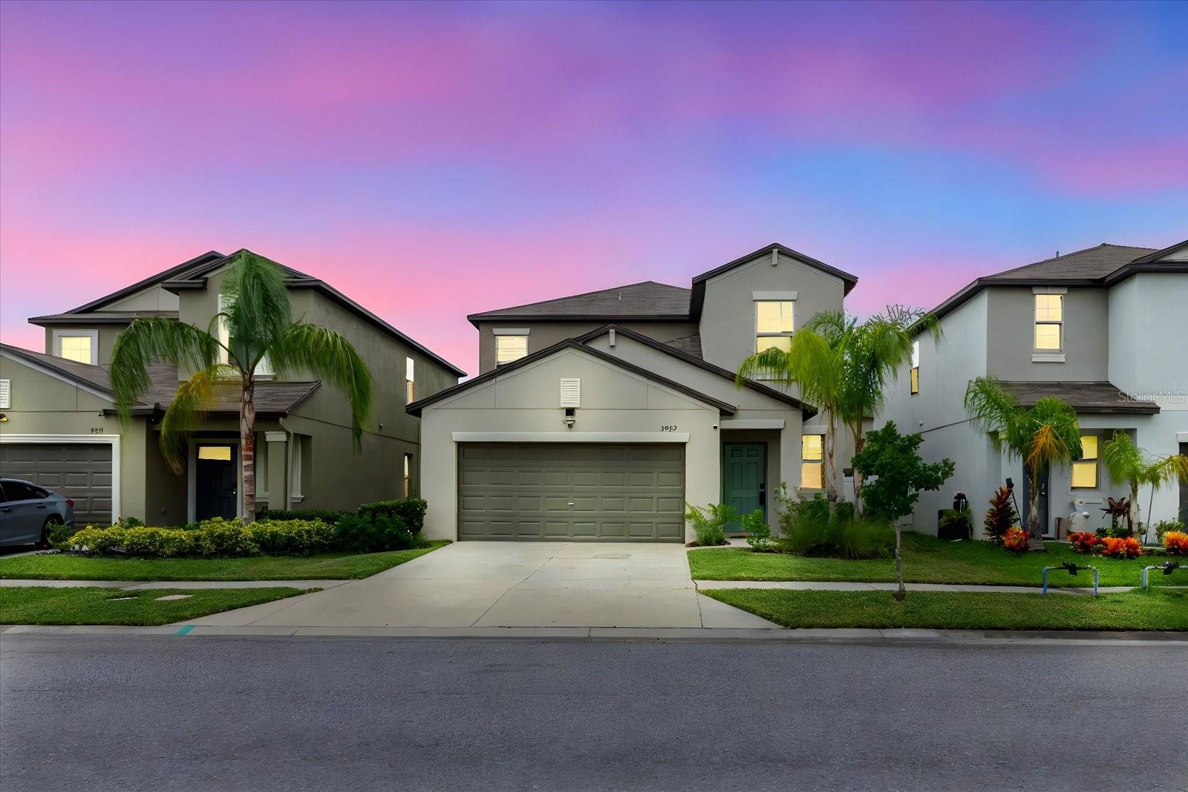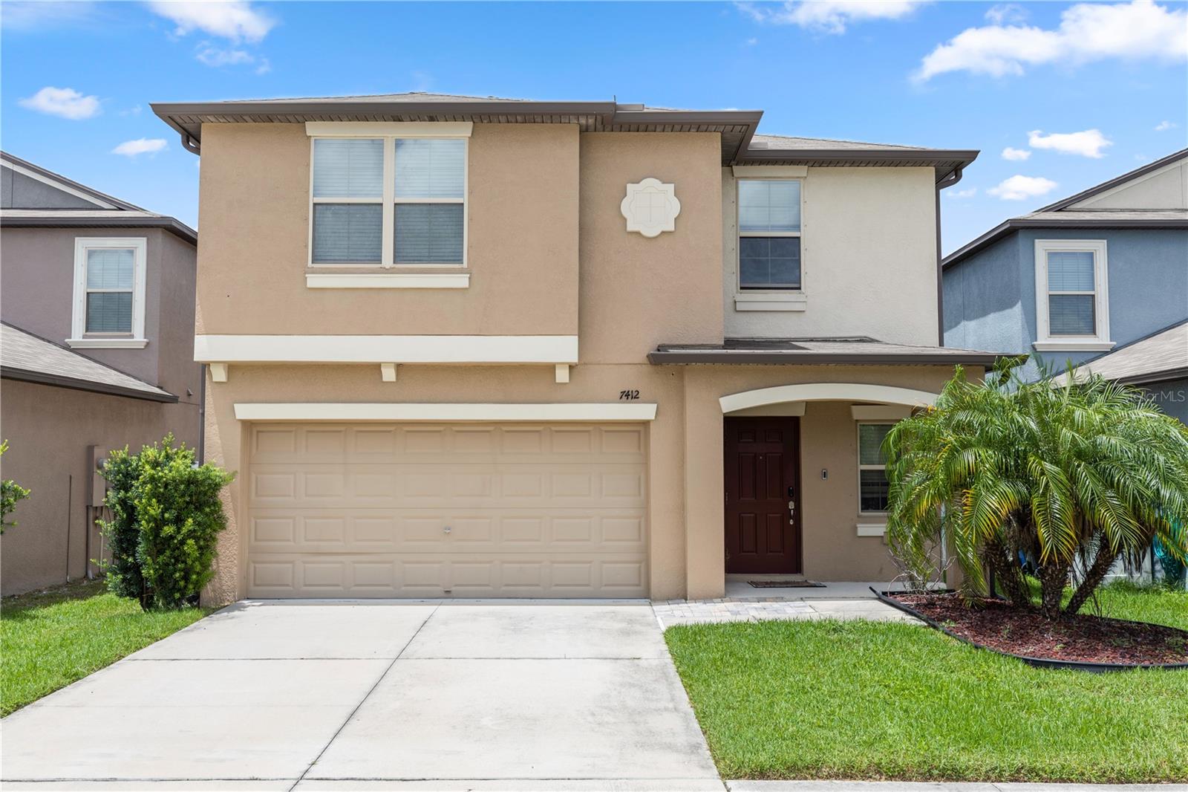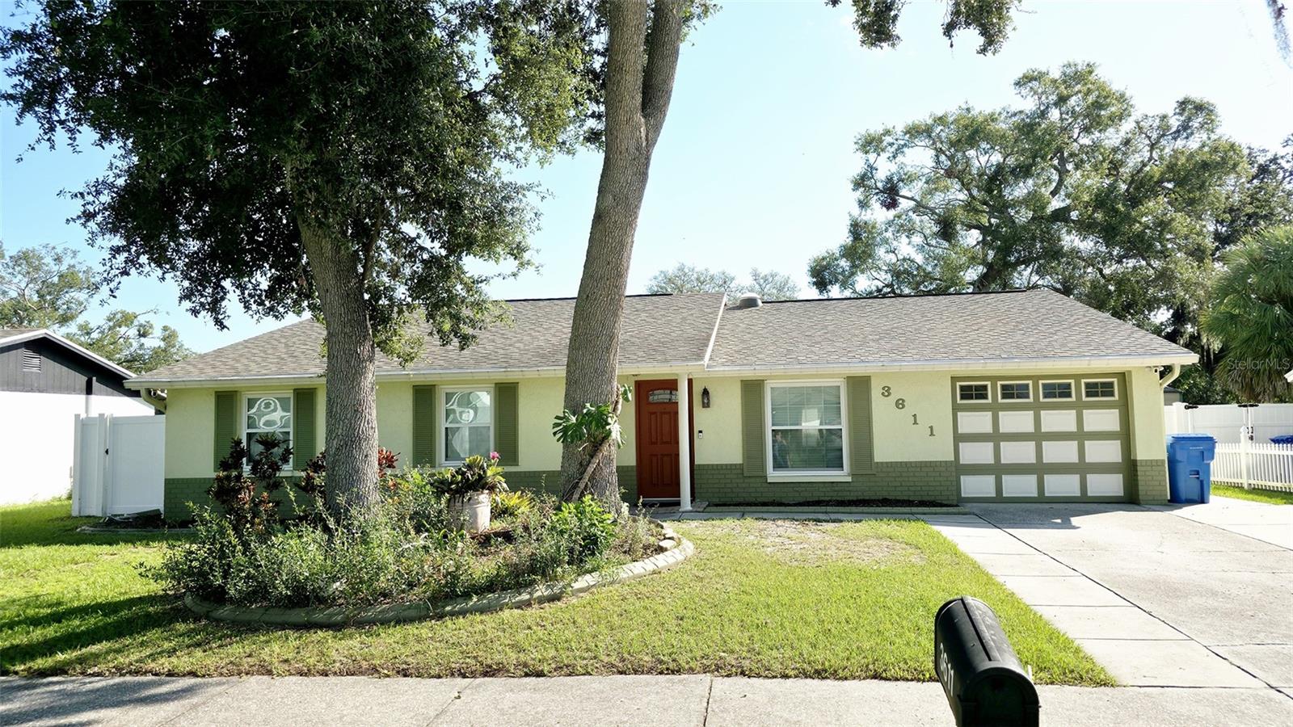PRICED AT ONLY: $400,000
Address: 4706 Woods Landing Lane, TAMPA, FL 33619
Description
Welcome home to this beautifully updated 3 bedroom, 2 bath residence in the highly desirable Camden Woods community! This meticulously maintained home features a brand new roof (2025), new stainless steel appliances, and luxury vinyl plank flooring in all bedrooms with elegant tile throughout the main living areasno carpet anywhere!
The open concept floor plan offers a spacious living and dining area, perfect for entertaining, while the modern kitchen includes 42 wood cabinetry, a breakfast bar, and a large pantry. The split bedroom layout provides privacy, and the primary suite features a walk in closet, dual sinks, soaking tub, and separate shower.
Enjoy your morning coffee on the lanai overlooking a private, fenced backyard. Additional highlights include a two car garage, freshly painted interior, ceiling fans throughout, and low HOA fees.
Conveniently located near Brandon, Downtown Tampa, I 75, and the Crosstown Expressway, this home is close to shopping, dining, and entertainment options. Move in ready and loaded with upgrades.
Property Location and Similar Properties
Payment Calculator
- Principal & Interest -
- Property Tax $
- Home Insurance $
- HOA Fees $
- Monthly -
For a Fast & FREE Mortgage Pre-Approval Apply Now
Apply Now
 Apply Now
Apply Now- MLS#: TB8440827 ( Residential )
- Street Address: 4706 Woods Landing Lane
- Viewed: 5
- Price: $400,000
- Price sqft: $145
- Waterfront: No
- Year Built: 2014
- Bldg sqft: 2760
- Bedrooms: 3
- Total Baths: 2
- Full Baths: 2
- Garage / Parking Spaces: 2
- Days On Market: 4
- Additional Information
- Geolocation: 27.9074 / -82.3645
- County: HILLSBOROUGH
- City: TAMPA
- Zipcode: 33619
- Subdivision: Camden Woods Ph 2
- Elementary School: Lamb
- Middle School: Giunta
- High School: Spoto
- Provided by: DIMORA REALTY
- Contact: Dana Marino
- 813-400-8600

- DMCA Notice
Features
Building and Construction
- Covered Spaces: 0.00
- Exterior Features: Private Mailbox, Sliding Doors
- Fencing: Fenced, Vinyl
- Flooring: Ceramic Tile, Luxury Vinyl
- Living Area: 2094.00
- Roof: Shingle
School Information
- High School: Spoto High-HB
- Middle School: Giunta Middle-HB
- School Elementary: Lamb Elementary
Garage and Parking
- Garage Spaces: 2.00
- Open Parking Spaces: 0.00
- Parking Features: Driveway, Garage Door Opener
Eco-Communities
- Water Source: Public
Utilities
- Carport Spaces: 0.00
- Cooling: Central Air
- Heating: Central
- Pets Allowed: Yes
- Sewer: Public Sewer
- Utilities: BB/HS Internet Available, Cable Connected, Electricity Connected, Sewer Connected, Water Connected
Finance and Tax Information
- Home Owners Association Fee: 82.00
- Insurance Expense: 0.00
- Net Operating Income: 0.00
- Other Expense: 0.00
- Tax Year: 2024
Other Features
- Appliances: Dishwasher, Disposal, Dryer, Electric Water Heater, Microwave, Range, Refrigerator, Washer
- Association Name: Tasha McClinchey
- Association Phone: 813-993-4000
- Country: US
- Interior Features: Ceiling Fans(s), Eat-in Kitchen, Kitchen/Family Room Combo, Living Room/Dining Room Combo, Open Floorplan, Primary Bedroom Main Floor, Split Bedroom, Thermostat, Walk-In Closet(s)
- Legal Description: CAMDEN WOODS PHASE 2 LOT 3 BLOCK A
- Levels: One
- Area Major: 33619 - Tampa / Palm River / Progress Village
- Occupant Type: Vacant
- Parcel Number: U-01-30-19-9TN-A00000-00003.0
- Possession: Close Of Escrow
- Zoning Code: RSC-9
Nearby Subdivisions
1ns Sugarcreek Subdivision
4bz Florence Villa
Adamo Acres
Adamo Acres Sub Un 1
Adamo Acres Unit 5
Broadway Sub
Buffalo Estates
Camden Woods Ph 2
Candlewood
Canterbury Lakes Ph 3
Canterbury Lakes Ph 4
Canterbury Lakes Ph Iib
Causeway Blvd Sub 2
Causeway Boulevard Subdivision
Clair Mel City
Clair Mel City Unit 31
Crossingpalm River
Florence Villa
Grant Park
Grant Park Add Blocks 36
Grant Park Add Blocks 36-
Grant Park Addition Blocks 364
Green Ridge Estates
Green Ridge Estates Unit 3
Hope Park Community
Not Applicable
Not In Hernando
Orient Homesites Resub
Palm River Village
Progress Village
Sanson Park
South Tampa Sub
Spillers Sub
Subdivision Of Tracts 11 1
Sugarcreek Sub
Tampa Terrace
Tampa Tourist Club
The Crossing At Palm River
Touchstone
Touchstone Ph 2
Touchstone Ph 3
Touchstone Ph 4
Touchstone Ph 5
Touchstone Phase 1
Tradewinds 3rd Add
Uceta Heights
Unplatted
Whispering Pines Estates
Winston Park
Zzz Unplatted
Similar Properties
Contact Info
- The Real Estate Professional You Deserve
- Mobile: 904.248.9848
- phoenixwade@gmail.com




















































