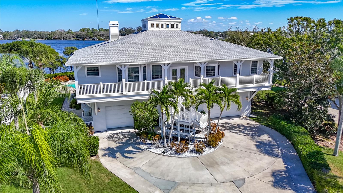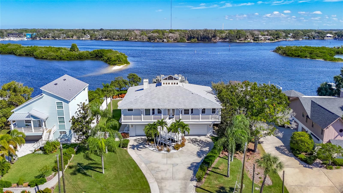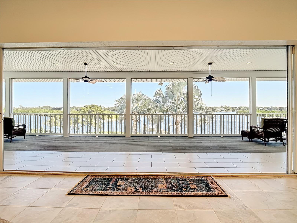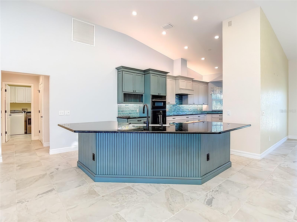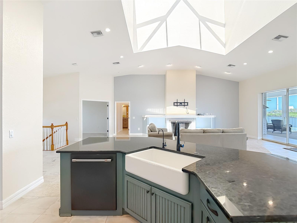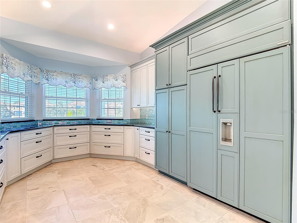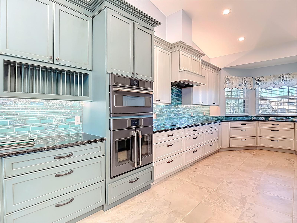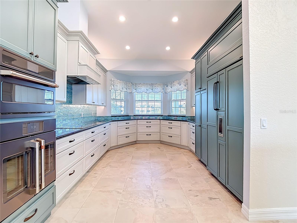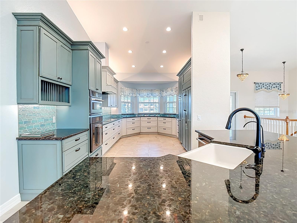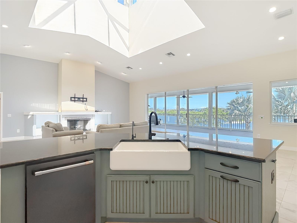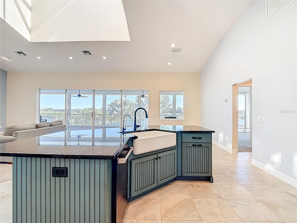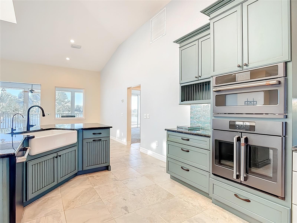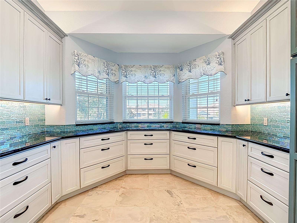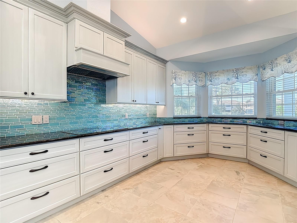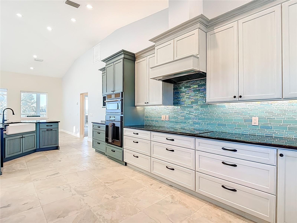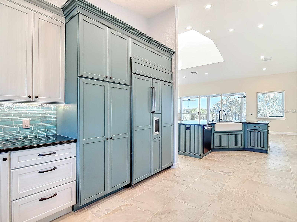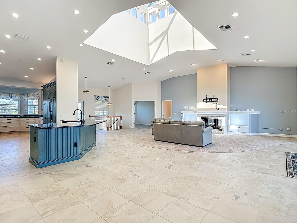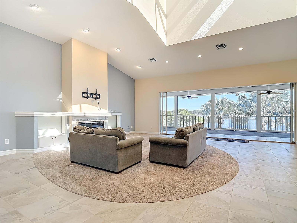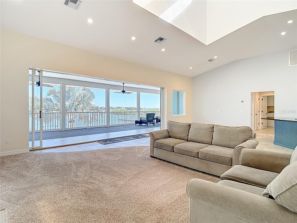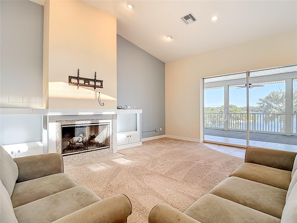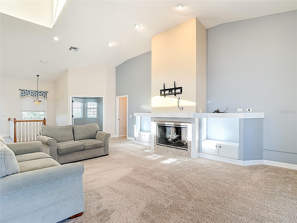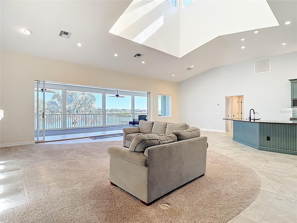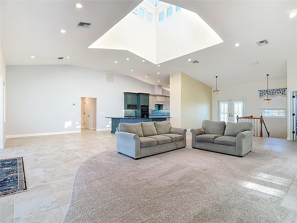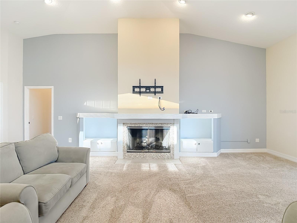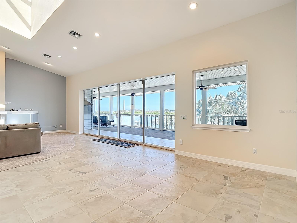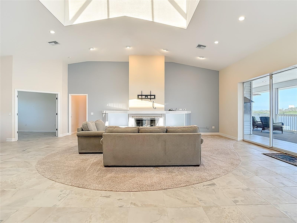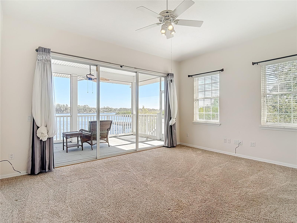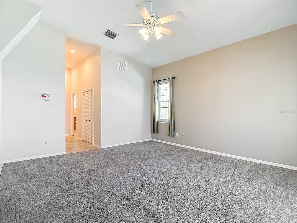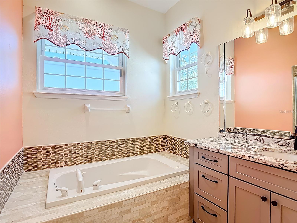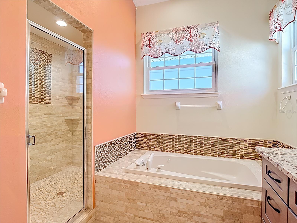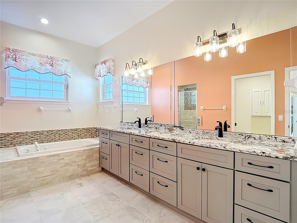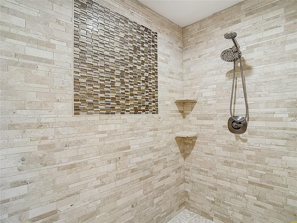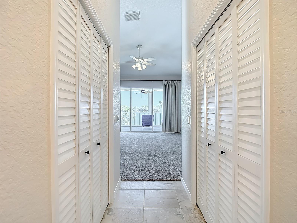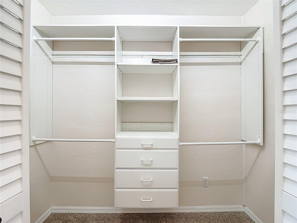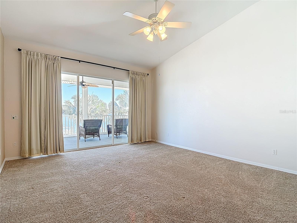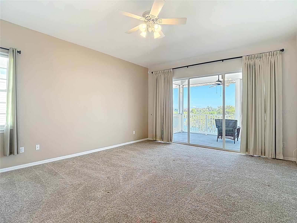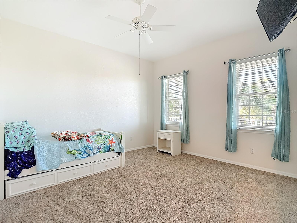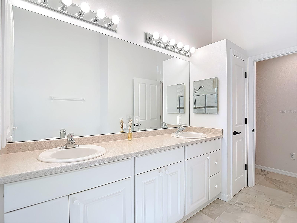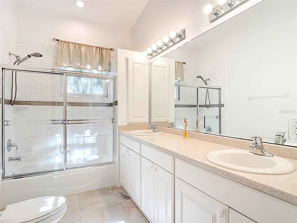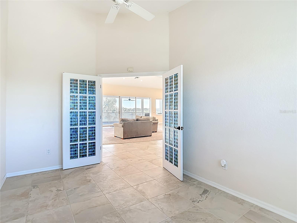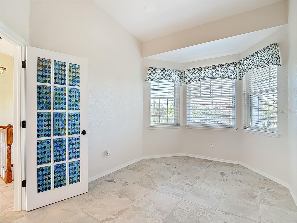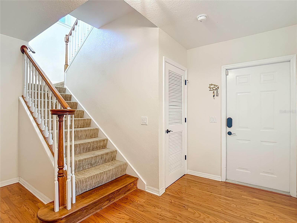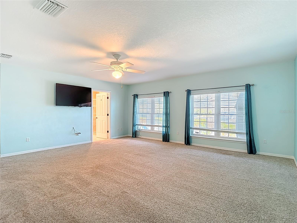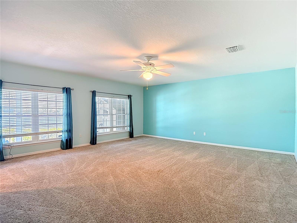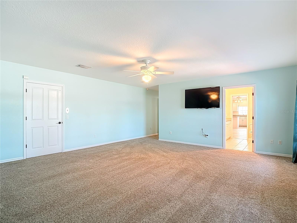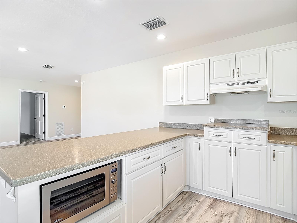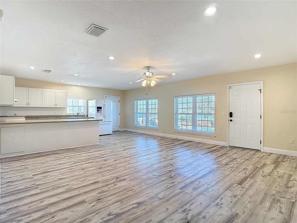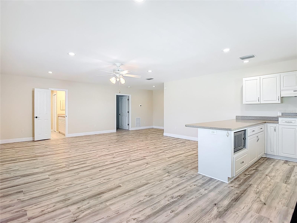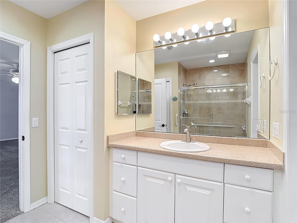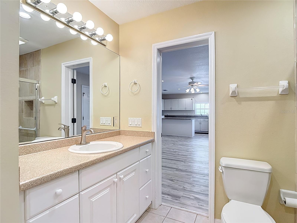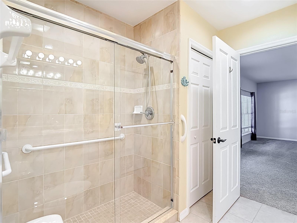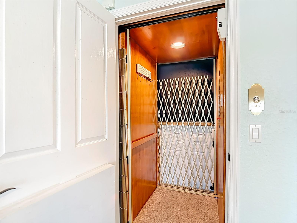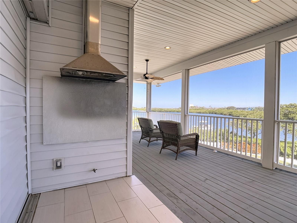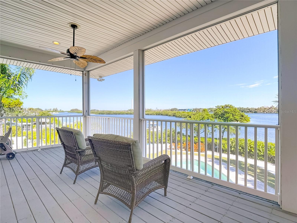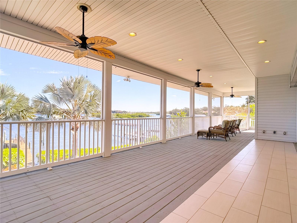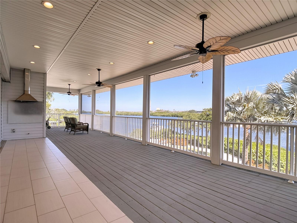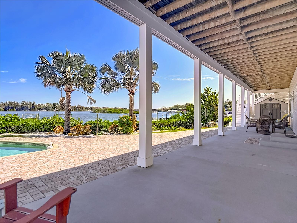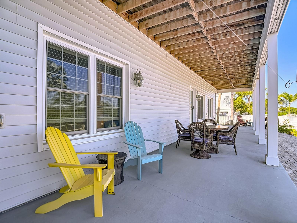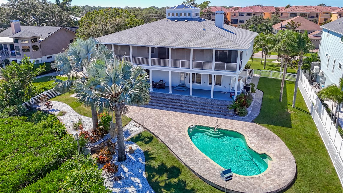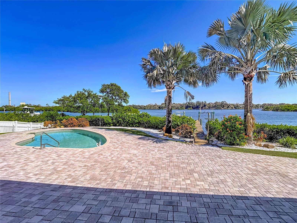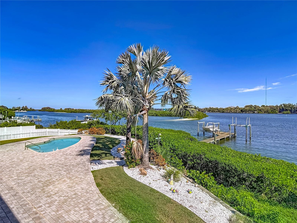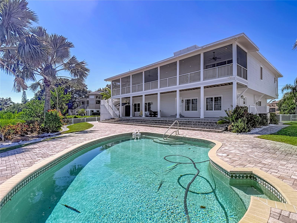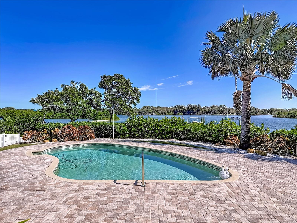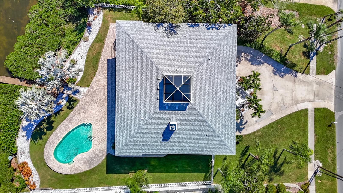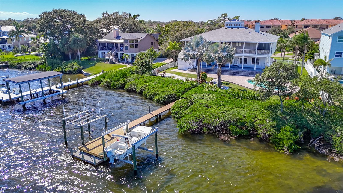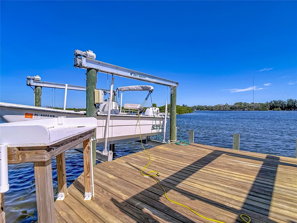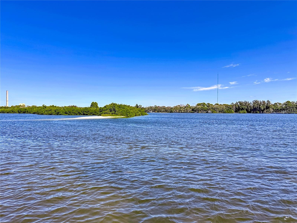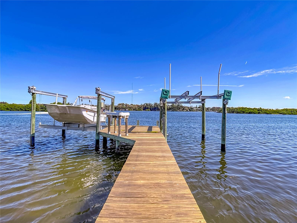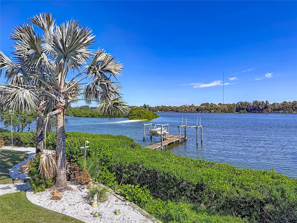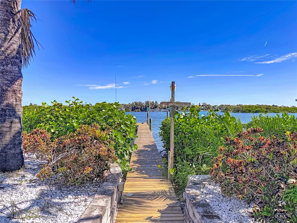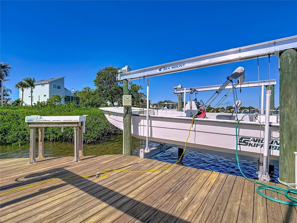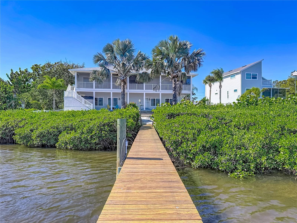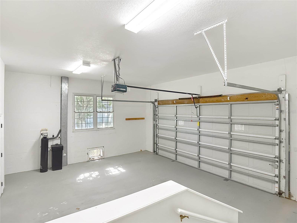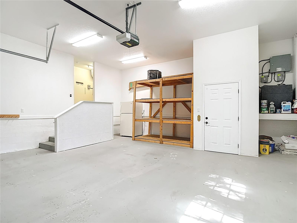PRICED AT ONLY: $1,599,000
Address: 1508 Riverside Drive, TARPON SPRINGS, FL 34689
Description
Discover a rare blend of coastal elegance, privacy, and modern design in this newly remodeled waterfront estate set on an elevated double lot along the scenic Anclote River. Built for both luxury living and resilience including a new roof in 2021, this home remained dry and undamaged through recent hurricanes, offering peace of mind and enduring value.
Step inside to a bright, open concept living area crowned by a lantern style cupola that bathes the interior in natural light. Twelve foot ceilings and expansive glass pocket doors create a seamless flow between indoor and outdoor living. The screened second story veranda offers panoramic views of the tranquil cove and riverperfect for morning coffee or sunset gatherings by the cozy glass front fireplace.
The spacious chefs kitchen is equipped with premium Caf Series appliances, including an Induction Caf Series cooktop and Advantium Caf Series built in ovens, along with a Sub Zero refrigerator, farmhouse sink, and striking black granite countertops reminiscent of river rock that complement custom cabinetry.
Retreat to the luxurious master suite upstairs, featuring an oversized his and hers closets and a fully remodeled spa style bath with designer finishes.
Downstairs, a private mother in law suite includes a full kitchen, making it ideal for guests or multigenerational living. The four car garage provides ample storage for vehicles, water toys, and more, while an elevator offers effortless access to all levels.
Step outside to enjoy lush tropical landscaping, a large paver sundeck, and a sparkling swimming pool overlooking the water. The new dock installed in 2021 features two lifts, fresh water and a fish cleaning station. Located just inside the mouth of the Anclote River, there is easy access to the Gulf, island beaches, and waterfront restaurants just minutes away.
Whether entertaining or unwinding in your own sanctuary, this home offers the best of Florida waterfront livinglight, space, privacy, and luxury in every detail.
Additional upgrades include: new water heater 2023, reverse osmosis system with filter under kitchen Sink, and outdoor shed to convey.
Property Location and Similar Properties
Payment Calculator
- Principal & Interest -
- Property Tax $
- Home Insurance $
- HOA Fees $
- Monthly -
For a Fast & FREE Mortgage Pre-Approval Apply Now
Apply Now
 Apply Now
Apply Now- MLS#: TB8441410 ( Residential )
- Street Address: 1508 Riverside Drive
- Viewed: 130
- Price: $1,599,000
- Price sqft: $196
- Waterfront: Yes
- Wateraccess: Yes
- Waterfront Type: River Front
- Year Built: 2004
- Bldg sqft: 8160
- Bedrooms: 4
- Total Baths: 3
- Full Baths: 3
- Garage / Parking Spaces: 3
- Days On Market: 50
- Additional Information
- Geolocation: 28.1669 / -82.7876
- County: PINELLAS
- City: TARPON SPRINGS
- Zipcode: 34689
- Subdivision: Sunset Hills Country Club
- Elementary School: Sunset Hills
- Middle School: Tarpon Springs
- High School: Tarpon Springs
- Provided by: COASTAL PROPERTIES GROUP INTERNATIONAL
- Contact: Mike Jansen
- 727-493-1555

- DMCA Notice
Features
Building and Construction
- Covered Spaces: 0.00
- Exterior Features: Balcony, Lighting, Sliding Doors, Sprinkler Metered
- Fencing: Fenced, Vinyl
- Flooring: Carpet, Ceramic Tile
- Living Area: 4314.00
- Roof: Shingle
Land Information
- Lot Features: Flood Insurance Required, FloodZone, City Limits, Landscaped
School Information
- High School: Tarpon Springs High-PN
- Middle School: Tarpon Springs Middle-PN
- School Elementary: Sunset Hills Elementary-PN
Garage and Parking
- Garage Spaces: 3.00
- Open Parking Spaces: 0.00
- Parking Features: Circular Driveway, Driveway, Garage Door Opener, Golf Cart Parking, Oversized, Garage
Eco-Communities
- Pool Features: Gunite, Heated, In Ground, Salt Water
- Water Source: Public
Utilities
- Carport Spaces: 0.00
- Cooling: Central Air, Zoned
- Heating: Central, Electric, Heat Pump
- Sewer: Public Sewer
- Utilities: Cable Connected, Electricity Connected, Propane, Sewer Connected, Sprinkler Recycled
Finance and Tax Information
- Home Owners Association Fee: 0.00
- Insurance Expense: 0.00
- Net Operating Income: 0.00
- Other Expense: 0.00
- Tax Year: 2024
Other Features
- Appliances: Built-In Oven, Cooktop, Dishwasher, Disposal, Dryer, Electric Water Heater, Kitchen Reverse Osmosis System, Microwave, Range, Refrigerator, Washer, Water Softener
- Country: US
- Furnished: Unfurnished
- Interior Features: Ceiling Fans(s), Eat-in Kitchen, Elevator, High Ceilings, Open Floorplan, Solid Wood Cabinets, Split Bedroom, Stone Counters, Thermostat, Walk-In Closet(s), Window Treatments
- Legal Description: SUNSET HILLS COUNTRY CLUB LOTS 117 & 119
- Levels: Two
- Area Major: 34689 - Tarpon Springs
- Occupant Type: Vacant
- Parcel Number: 03-27-15-87858-000-1170
- Style: Key West
- View: Water
- Views: 130
- Zoning Code: RES
Nearby Subdivisions
Azure View
Bayshore Heights
Bayshore Heights Pt Rep
Beckett Bay
Beekmans J C Sub
Brittany Park Ph 2 Sub
Cheyneys J K Sub
Cheyneys Mill Add Rep
Cheyneys Paul Sub
Clarks H L Sub
Cypress Park Of Tarpon Springs
Disston Keeneys
Dixie Park
Eagle Creek Estates
Fairmount Park
Fairview
Fergusons C
Fergusons Estates
Forest Ridge Ph Two
Forest Ridge Phase One
Golden Gateway Homes
Grassy Pointe Ph 1
Green Dolphin Park Villas Cond
Gulf Beach Park
Gulf Front Sub
Gulf Oaks Ests
Gulfview Ridge
Hamlets At Whitcomb Place The
Harbor Woods North
Hillcrest Park Add
Hopes B
Hopes S E Sub 2 Rev
Inness Park
Inness Park Ext
Karen Acres
Kibbee Add 1
Lake Tarpon Sail Tennis Club
Lake View Villas
Lakeside Colony
Mariner Village Sub
Meyers Cove
None
North Lake Of Tarpon Spgs Ph
Northrup Clark
Oakleaf Village
Orange Heights
Parkside Colony
Pointe Alexis North Ph Ii
Pointe Alexis North Ph Iii
Pointe Alexis South
Pointe Alexis South Ph I Ii P
Pointe Alexis South Ph Ii Pt R
Pointe Alexis South Ph Iii
River Watch
Riverview
Rolling Oaks
Rush Fergusons Sub
Rush Fersusons
Saffords A P K
Sail Harbor
Sea Breeze Island
Serene Heights
Siler Shores
Sunset Hills
Sunset Hills 2nd Add
Sunset Hills 4th Add
Sunset Hills Country Club
Sunset Hills Rep
Sunset View
Tarpon Key
Tarpon Shores
Tarpon Trace
Trentwood Manor
Turf Surf Estates
Wegeforth Sub
Welshs Bayou Add
Westwinds Ph I
Westwinds Ph Ii
Whitcomb Place
Whitcomb Point
Windrush Bay Condo
Windrush North
Woods At Anderson Park
Woods At Anderson Park Condo T
Youngs Sub De Luxe
Contact Info
- The Real Estate Professional You Deserve
- Mobile: 904.248.9848
- phoenixwade@gmail.com
