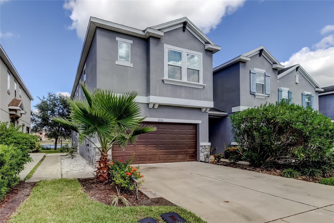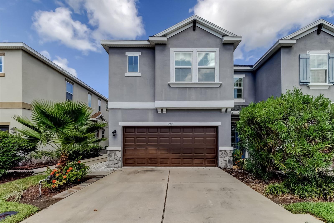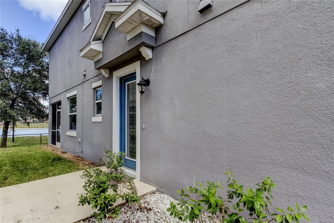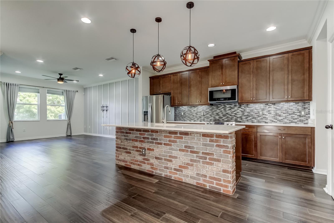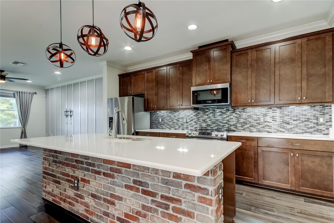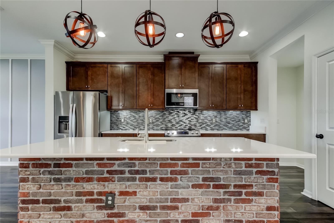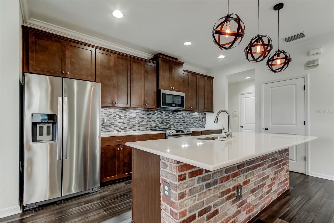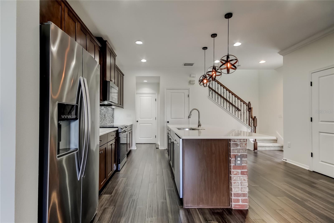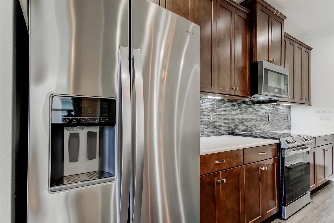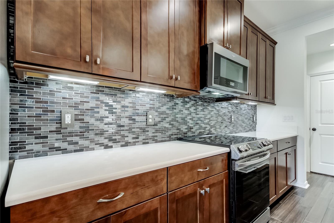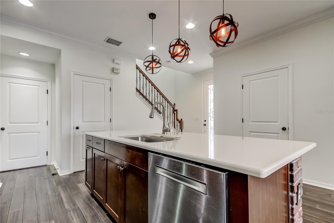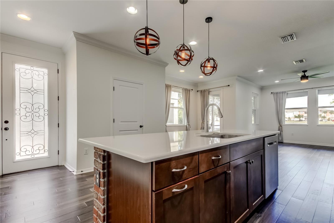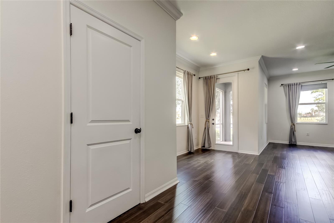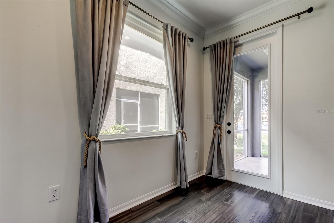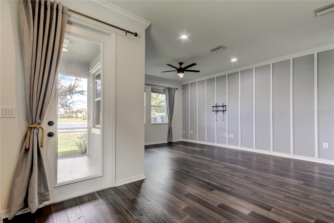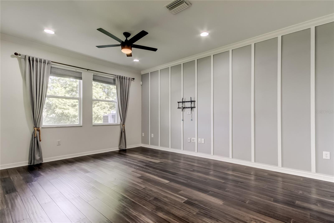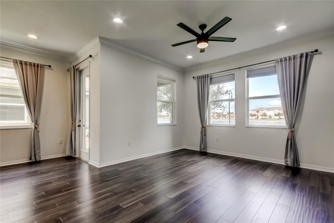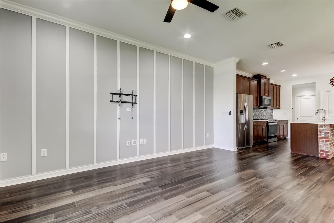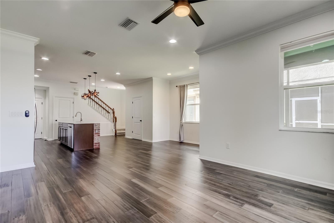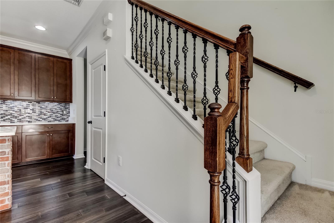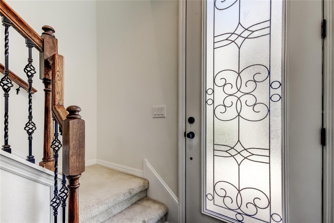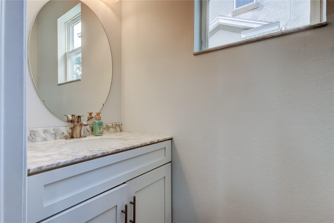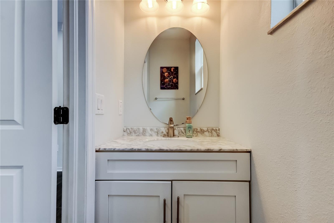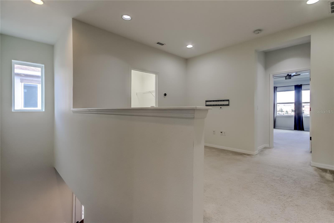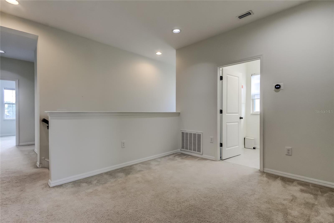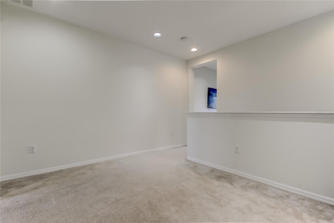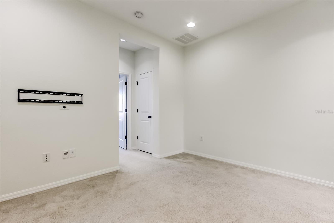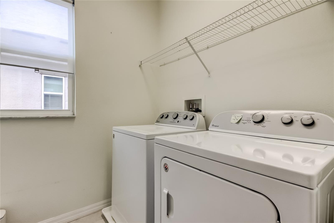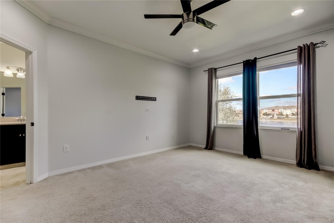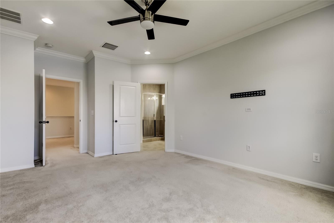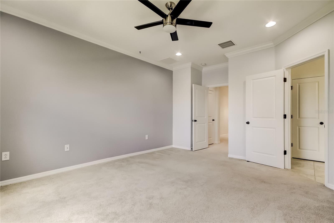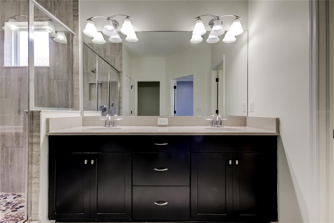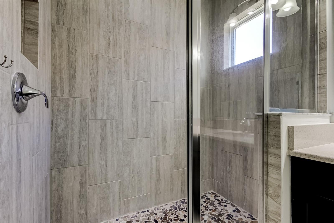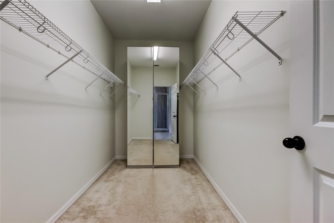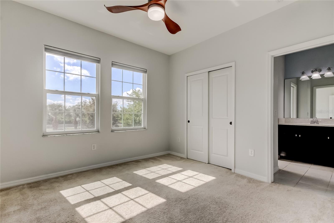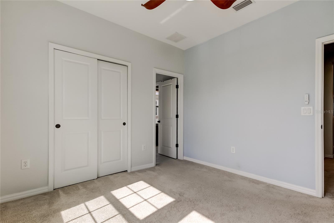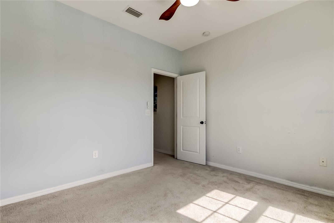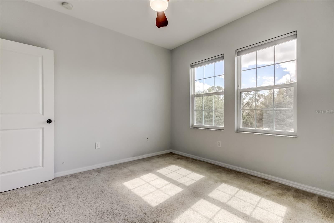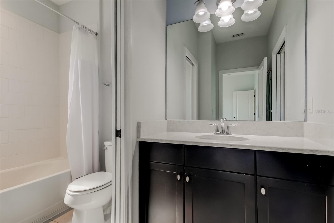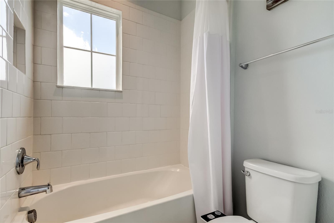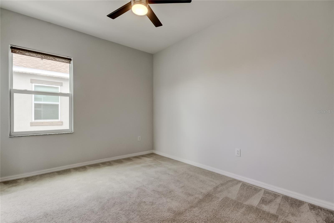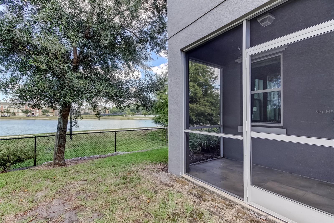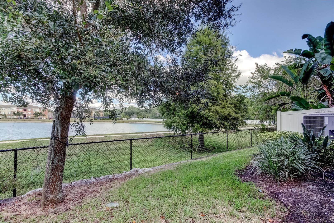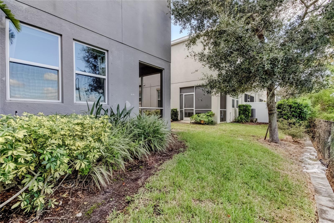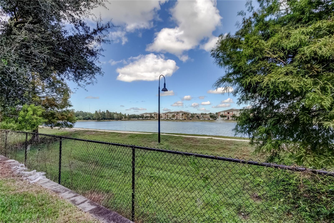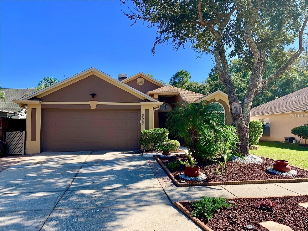PRICED AT ONLY: $2,800
Address: 12315 Bayou Flats Lane, TAMPA, FL 33635
Description
Special Move In Incentive! Lease by 12/1/25 and enjoy a $200 discount on your first months rent! Available Immediately!
This stunning two story townhome offers 3 bedrooms, 2.5 bathrooms, and a 2 car garage in a gated, maintenance free community with walking trails and a dog park. Step inside to soaring 94 ceilings and an open concept layout filled with natural light from tall windows and glass patio French door leading to a screened lanai with tranquil pond views.
The spacious living and dining area flows seamlessly into the upgraded kitchen, featuring 42 Timberlake Sonoma Maple Espresso cabinetry, Quartz Cloud countertops, a brick accent island, beautiful backsplash, and high end Whirlpool and Bosch stainless steel appliances. Enjoy added touches throughout, including wood floors, a custom wood accent wall, crown molding, and rod iron stair rails.
Upstairs, the luxurious owners suite includes a walk in closet and a spa inspired bath with double quartz vanities, glass shower featuring stone flooring and floor to ceiling tile, and private water closet. Two additional bedrooms share a Jack and Jill bathroom, and a spacious loft plus convenient upstairs laundry complete the upper level.
Additional highlights include a Nest thermostat, water softener and filtration system, Tesla charging outlet, washer and dryer, and a bonus room for flexible living.
Rent is $2,800/month. Small pets considered with $250 non refundable pet fee. First months rent and security deposit required with good background check to secure lease. A refundable key deposit applies for gate, garage openers, and front door access. Tenant responsible for minor repairs under $150.
Enjoy low maintenance living and serene water views front and backready for immediate occupancy!
Property Location and Similar Properties
Payment Calculator
- Principal & Interest -
- Property Tax $
- Home Insurance $
- HOA Fees $
- Monthly -
For a Fast & FREE Mortgage Pre-Approval Apply Now
Apply Now
 Apply Now
Apply Now- MLS#: TB8442709 ( Residential Lease )
- Street Address: 12315 Bayou Flats Lane
- Viewed: 24
- Price: $2,800
- Price sqft: $1
- Waterfront: No
- Year Built: 2017
- Bldg sqft: 2332
- Bedrooms: 3
- Total Baths: 3
- Full Baths: 2
- 1/2 Baths: 1
- Garage / Parking Spaces: 2
- Days On Market: 13
- Additional Information
- Geolocation: 28.0243 / -82.6388
- County: HILLSBOROUGH
- City: TAMPA
- Zipcode: 33635
- Subdivision: Jackson Square Twnhms
- Elementary School: Lowry HB
- Middle School: Farnell HB
- High School: Alonso HB
- Provided by: RE/MAX ACTION FIRST OF FLORIDA
- Contact: Alison Connors
- 813-749-0875

- DMCA Notice
Features
Building and Construction
- Covered Spaces: 0.00
- Exterior Features: Sidewalk
- Living Area: 1872.00
School Information
- High School: Alonso-HB
- Middle School: Farnell-HB
- School Elementary: Lowry-HB
Garage and Parking
- Garage Spaces: 2.00
- Open Parking Spaces: 0.00
Eco-Communities
- Water Source: Public
Utilities
- Carport Spaces: 0.00
- Cooling: Central Air
- Heating: Central
- Pets Allowed: Size Limit, Yes
- Sewer: Public Sewer
Finance and Tax Information
- Home Owners Association Fee: 0.00
- Insurance Expense: 0.00
- Net Operating Income: 0.00
- Other Expense: 0.00
Other Features
- Appliances: Dishwasher, Dryer, Microwave, Range, Refrigerator, Water Softener
- Association Name: Staci Hurlburt
- Association Phone: 813-906-5255
- Country: US
- Furnished: Unfurnished
- Interior Features: Crown Molding, Open Floorplan, PrimaryBedroom Upstairs, Solid Wood Cabinets, Stone Counters, Walk-In Closet(s)
- Levels: Two
- Area Major: 33635 - Tampa
- Occupant Type: Vacant
- Parcel Number: U-30-28-17-A48-000000-00006.0
- View: Water
- Views: 24
Owner Information
- Owner Pays: Grounds Care
Nearby Subdivisions
Similar Properties
Contact Info
- The Real Estate Professional You Deserve
- Mobile: 904.248.9848
- phoenixwade@gmail.com
