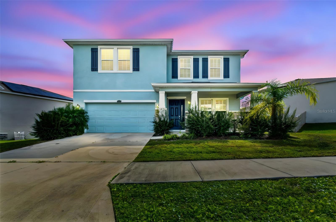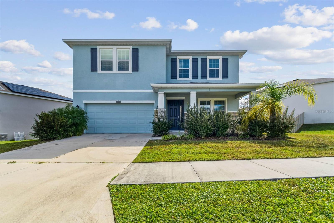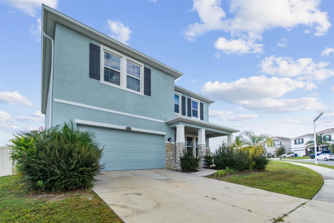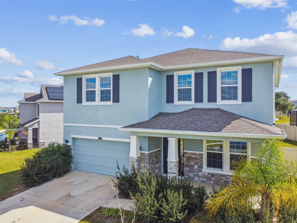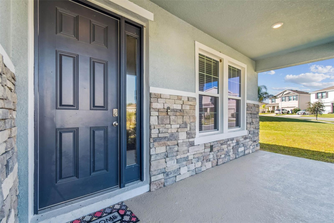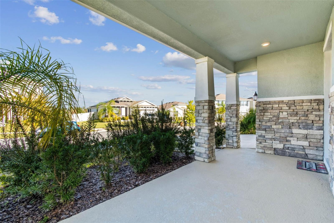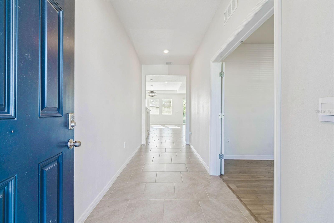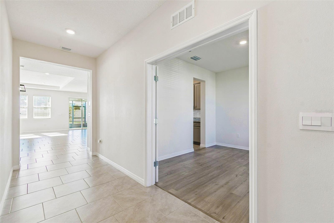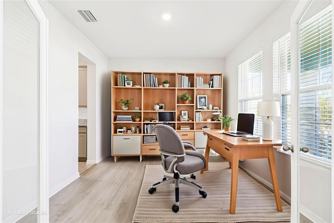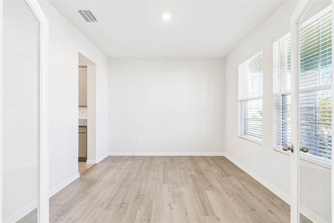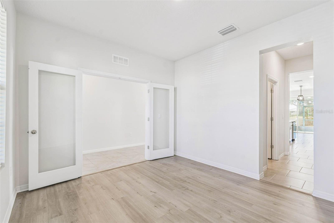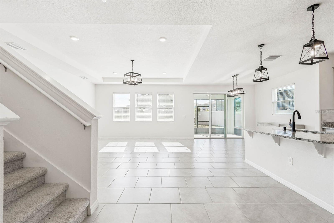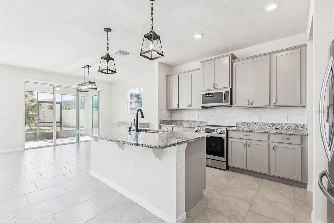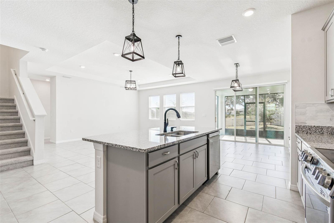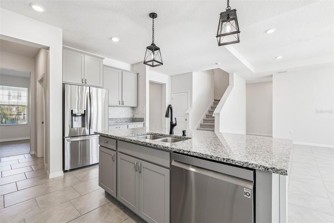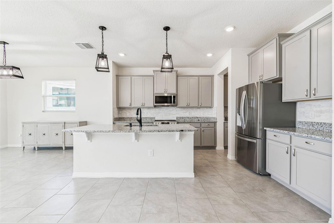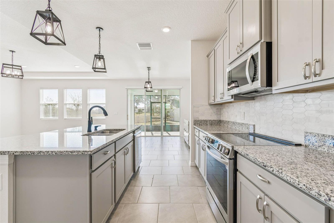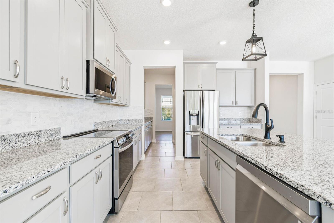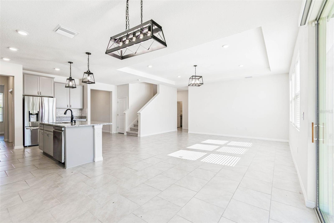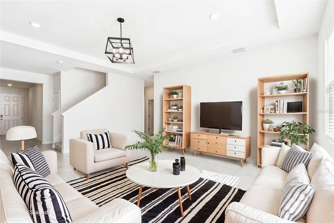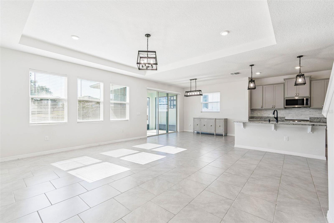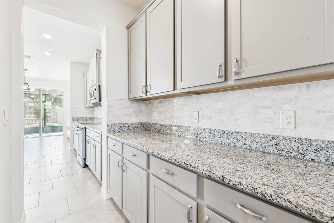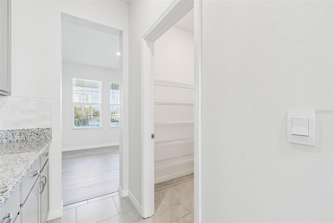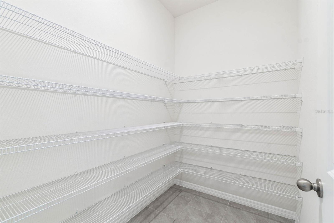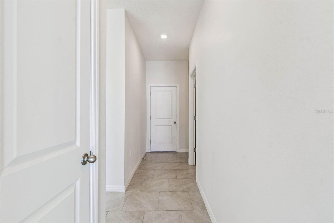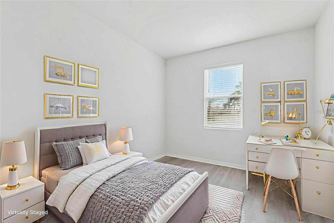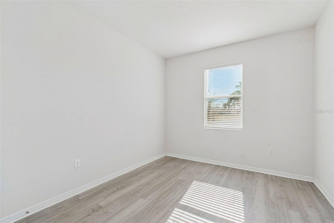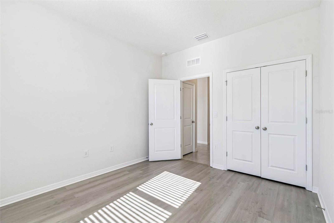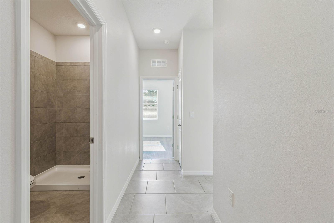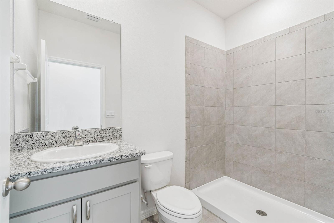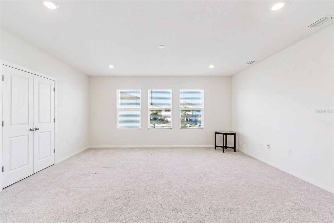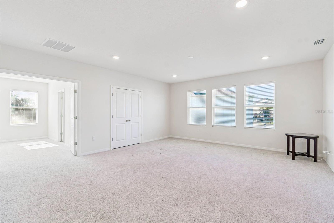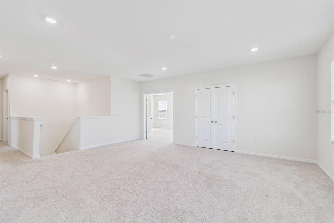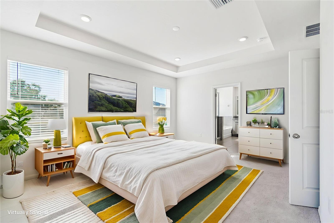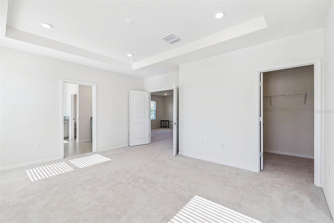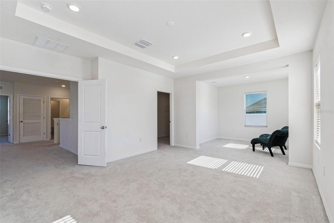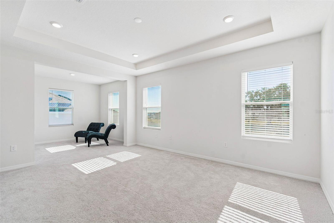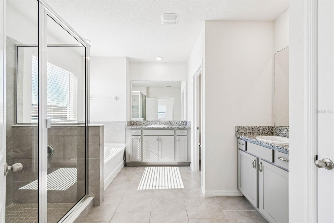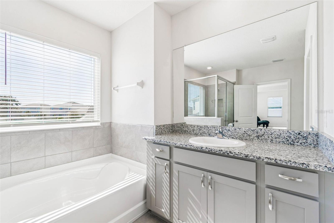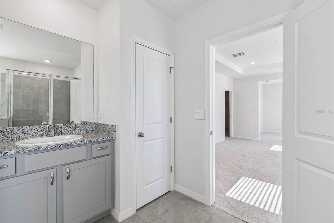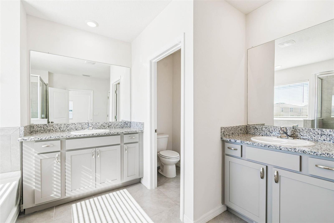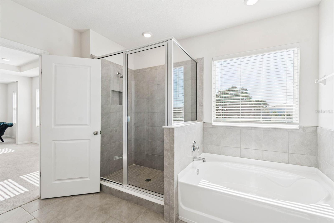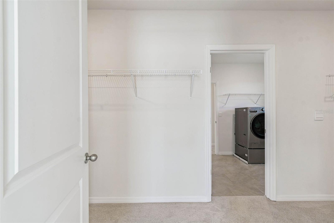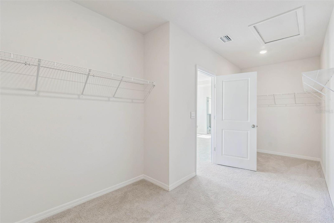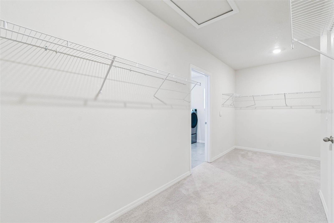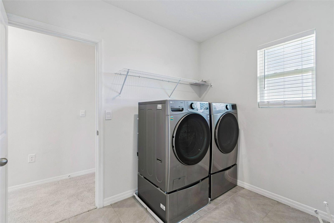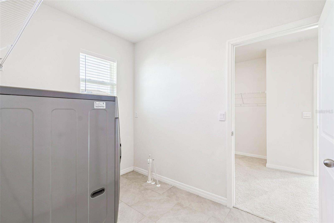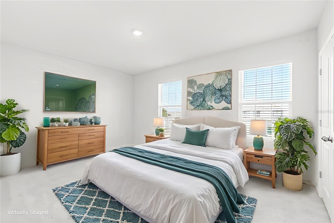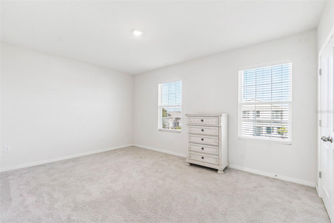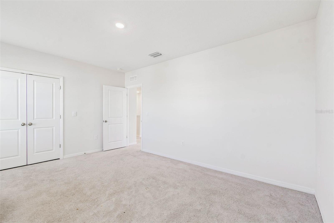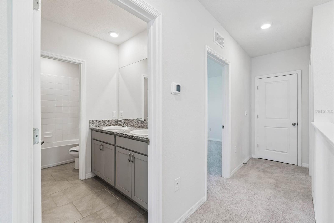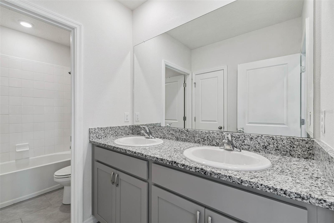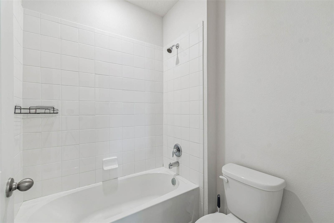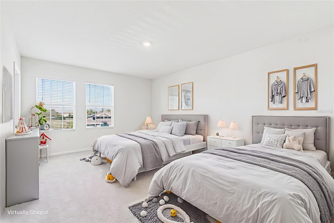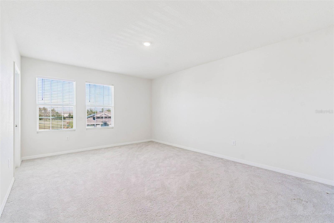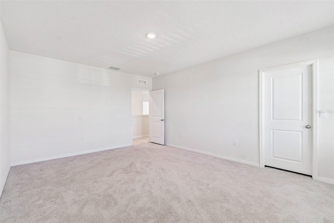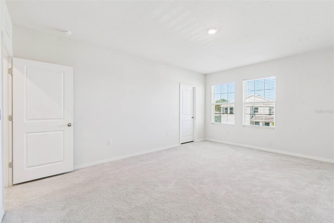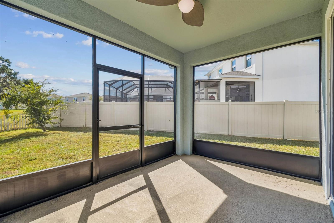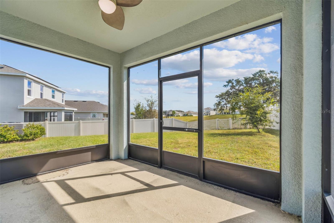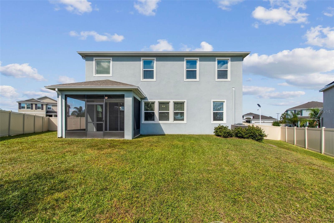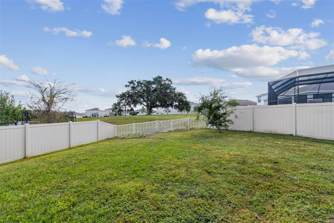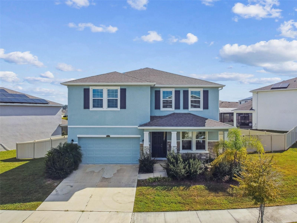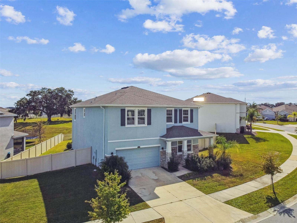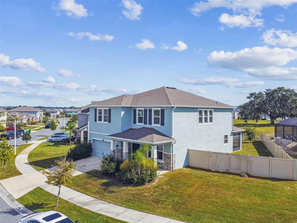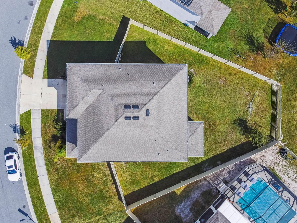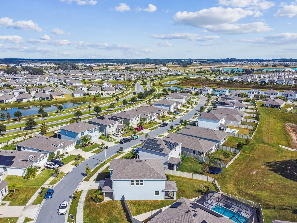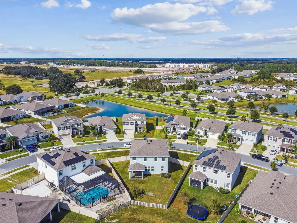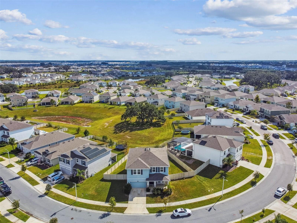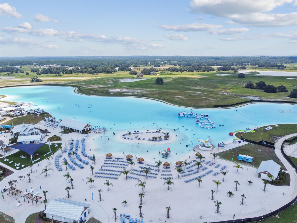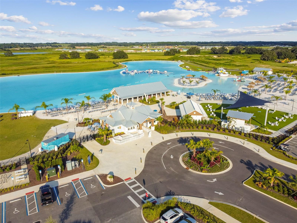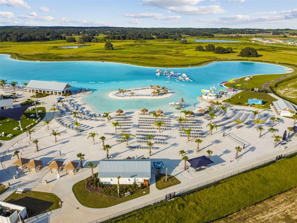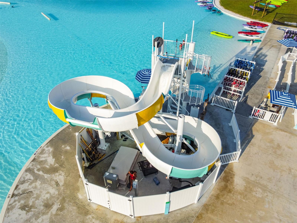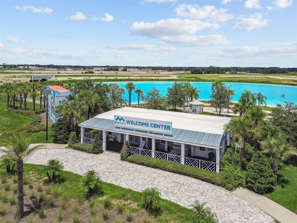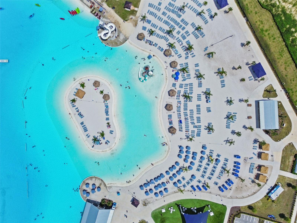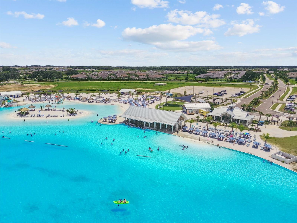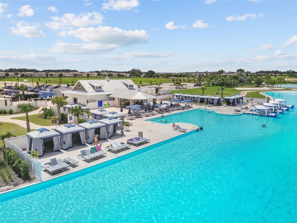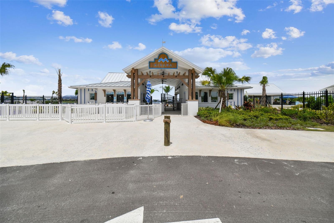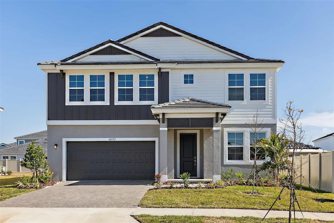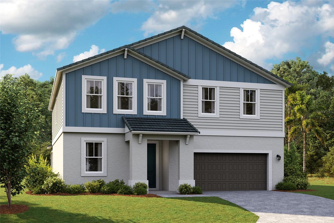PRICED AT ONLY: $560,000
Address: 10749 Tally Fawn Loop, SAN ANTONIO, FL 33576
Description
Experience resort style living every day in this stunning 4 bedroom, 3 bath, 2 story home located in the highly sought after Mirada Lagoon community! Offering over 3,300 sq. ft. of spacious, modern living, this home is designed for comfort, function, and style.
Step inside to a bright, open concept layout designed for effortless living and entertaining. The spacious living, dining, and kitchen areas flow seamlessly together, enhanced by elegant ceramic tile and waterproof luxury vinyl flooring throughout the main level. The gourmet kitchen is a showstopper featuring granite countertops, stainless steel appliances, and elegant gray wood cabinetry. A large center island offers additional seating, generous prep space, and serves as the perfect gathering spot for family and friends. Youll also love the huge walk in pantry and the convenient butlers pantry connecting the kitchen to the studyideal for coffee service, extra storage, or prepping for gatherings. The first floor also features a full bedroom and bath, providing ideal accommodations for guests or multi generational living. Upstairs, the expansive primary suite is a private retreat featuring a luxurious ensuite bath with split granite vanities, a relaxing garden tub, separate walk in shower, and a private water closet. Two additional generously sized bedrooms share a full bath with dual sinks and a separate shower area. A large loft with a storage closet offers endless possibilities as a media room, playroom, or fitness area. The laundry room comes with washer and dryer and is conveniently located upstairs adding extra convenience to daily living. Enjoy outdoor living at its best on a charming front porch and a fully vinyl fenced backyard that sits on nearly a quarter acre lotperfect for barbecues, pets, or just relaxing under the Florida sunshine. Mirada is more than a neighborhoodits a lifestyle! Home to the largest Metro Lagoon in the country, Mirada features a spectacular 15 acre crystal clear lagoon with something for everyonesandy beaches, a swim up bar, kayaking, paddleboarding, a floating obstacle course, splash park, cabanas, and water slides. Socialize on the lagoon event lawn, explore miles of walking and golf cart trails, or visit the tot lots and dog parks. Conveniently located off State Road 52 and just minutes from I 75, Mirada is close to everything. The Market at Mirada offers a Publix, restaurants, and shops right within the community. Nearby attractions include The Grove, Wiregrass Mall, and Tampa Premium Outlets. With its unbeatable combination of luxury, location, and lifestylethis Mirada beauty truly lets you live the ultimate staycation every day!
Property Location and Similar Properties
Payment Calculator
- Principal & Interest -
- Property Tax $
- Home Insurance $
- HOA Fees $
- Monthly -
For a Fast & FREE Mortgage Pre-Approval Apply Now
Apply Now
 Apply Now
Apply Now- MLS#: TB8444839 ( Residential )
- Street Address: 10749 Tally Fawn Loop
- Viewed: 1
- Price: $560,000
- Price sqft: $138
- Waterfront: No
- Year Built: 2021
- Bldg sqft: 4049
- Bedrooms: 4
- Total Baths: 3
- Full Baths: 3
- Garage / Parking Spaces: 2
- Days On Market: 2
- Additional Information
- Geolocation: 28.3179 / -82.3042
- County: PASCO
- City: SAN ANTONIO
- Zipcode: 33576
- Subdivision: Mirada Prcl 192
- Elementary School: San Antonio PO
- Middle School: Pasco Middle PO
- High School: Pasco High PO
- Provided by: FUTURE HOME REALTY INC
- Contact: Yvette Ramos
- 813-855-4982

- DMCA Notice
Features
Building and Construction
- Builder Model: Holden
- Builder Name: DR Horton
- Covered Spaces: 0.00
- Fencing: Vinyl
- Flooring: Carpet, Ceramic Tile, Luxury Vinyl
- Living Area: 3313.00
- Roof: Shingle
Land Information
- Lot Features: Paved
School Information
- High School: Pasco High-PO
- Middle School: Pasco Middle-PO
- School Elementary: San Antonio-PO
Garage and Parking
- Garage Spaces: 2.00
- Open Parking Spaces: 0.00
Eco-Communities
- Water Source: Public
Utilities
- Carport Spaces: 0.00
- Cooling: Central Air
- Heating: Central, Heat Pump
- Pets Allowed: Yes
- Sewer: Public Sewer
- Utilities: Public, Underground Utilities
Amenities
- Association Amenities: Basketball Court, Park, Playground, Pool, Recreation Facilities, Tennis Court(s)
Finance and Tax Information
- Home Owners Association Fee Includes: Cable TV, Internet, Pool
- Home Owners Association Fee: 128.76
- Insurance Expense: 0.00
- Net Operating Income: 0.00
- Other Expense: 0.00
- Tax Year: 2025
Other Features
- Appliances: Dishwasher, Dryer, Microwave, Range, Washer
- Association Name: Mirada Master Homeowners Association, Inc.
- Association Phone: 813-565-4663
- Country: US
- Interior Features: Ceiling Fans(s), Eat-in Kitchen, High Ceilings, Open Floorplan, Smart Home, Stone Counters, Tray Ceiling(s), Walk-In Closet(s)
- Legal Description: MIRADA PARCEL 19-2 PB 84 PG 139 BLOCK 20 LOT 16
- Levels: Two
- Area Major: 33576 - San Antonio
- Occupant Type: Owner
- Parcel Number: 10-25-20-0050-02000-0160
- Possession: Close Of Escrow
- Zoning Code: MPUD
Nearby Subdivisions
2san
Al Mar Acres Ph 1
Autumn Oaks
Meadow View
Medley At Mirada
Mirada
Mirada Active Adult
Mirada - Active Adult
Mirada 15a
Mirada Active Adult Ph 1a 1 C
Mirada Active Adult Ph 1a 1c
Mirada Active Adult Ph 1b
Mirada Active Adult Ph 1e
Mirada Active Adult Ph 1f
Mirada Active Adult Ph 2b
Mirada Parcel 1
Mirada Parcel 4
Mirada Ph 2 Pcl 4
Mirada Prcl 17-2
Mirada Prcl 171
Mirada Prcl 172
Mirada Prcl 19-2
Mirada Prcl 191
Mirada Prcl 192
Mirada Prcl 2
Mirada Prcl 202
Mirada Prcl 5
Miradaactive Adult
Miranda Prcl 191
Oak Glen
San Angela Gardens
San Ann
San Antonio
Tampa Bay Golf Tennis Club
Tampa Bay Golf Tennis Club Ph
Tampa Bay Golf & Tennis Club P
Tampa Bay Golf And Tennis Club
Tampa Bay Golf Tennis Club
Tampa Bay Golf Tennis Club Ph
Tampa Bay Golftennis Clb Ph V
Thompson Sub
Unrecorded
Woodridge
Similar Properties
Contact Info
- The Real Estate Professional You Deserve
- Mobile: 904.248.9848
- phoenixwade@gmail.com
