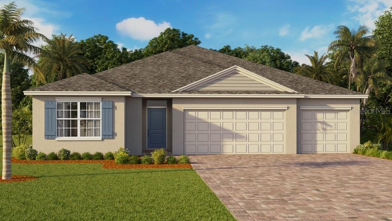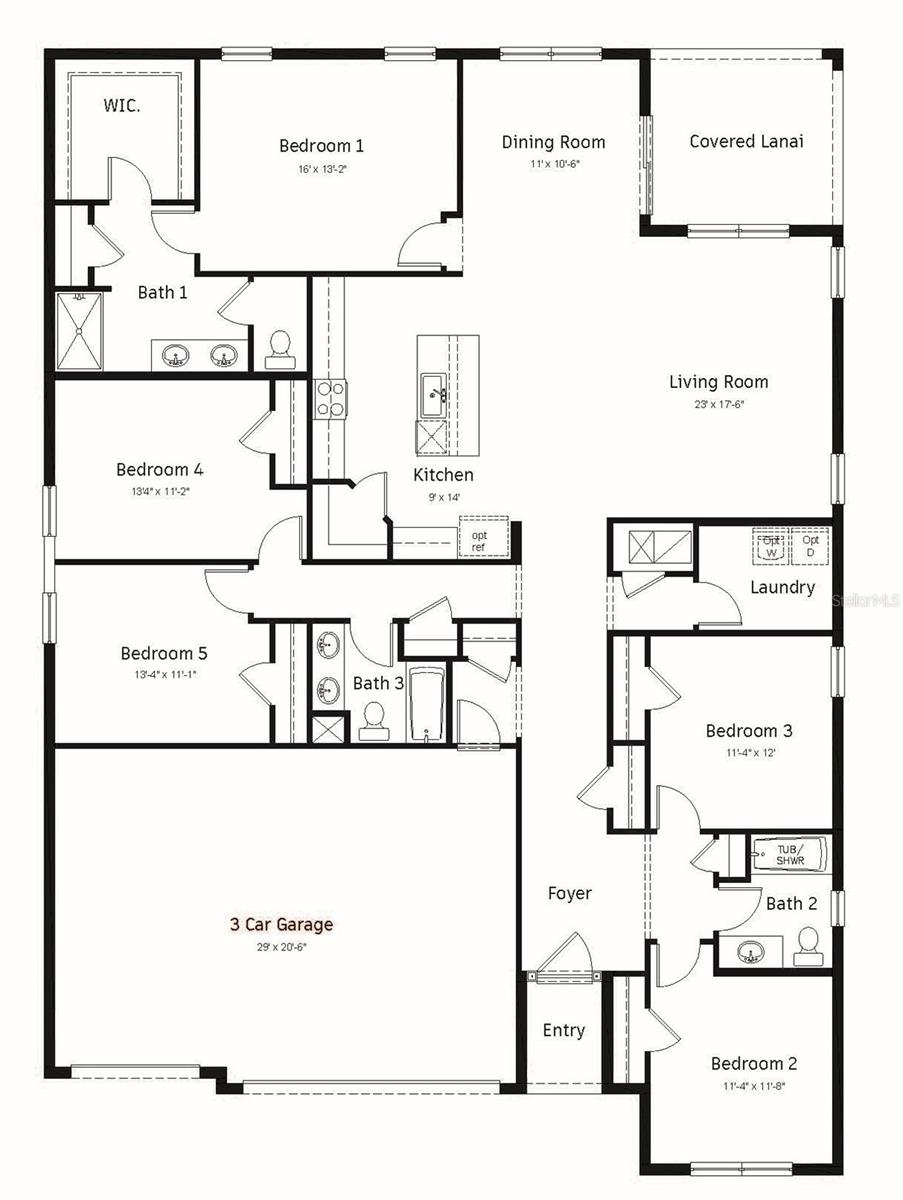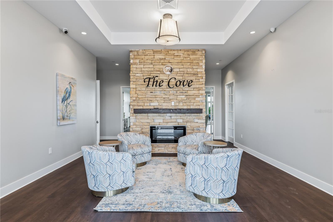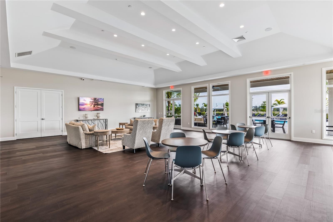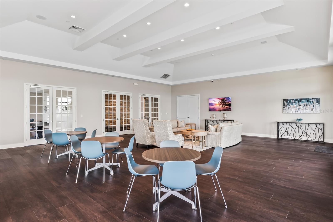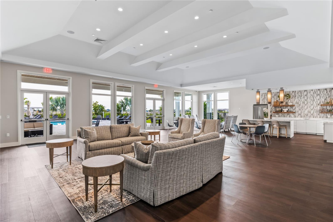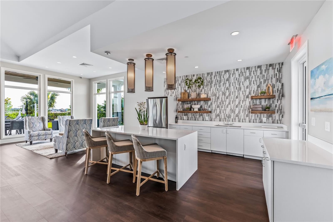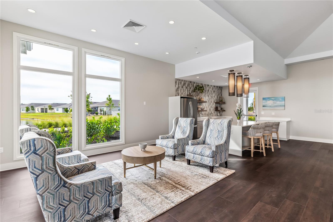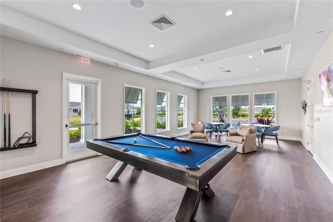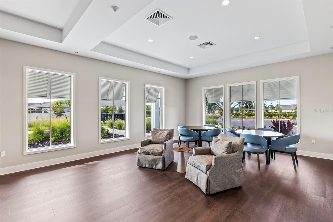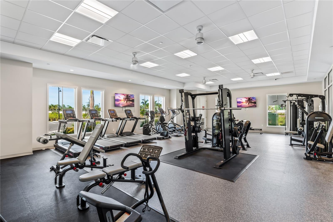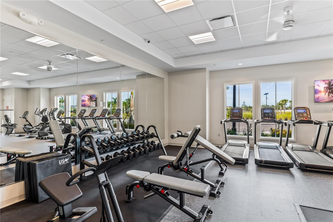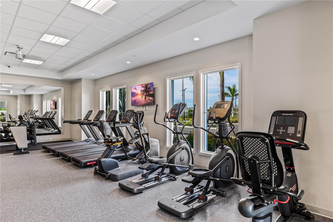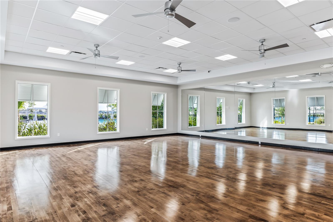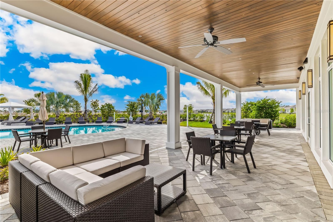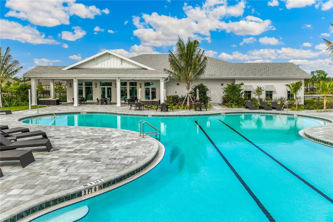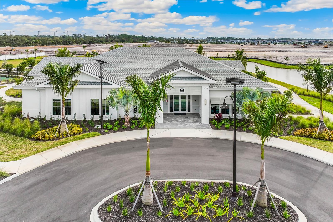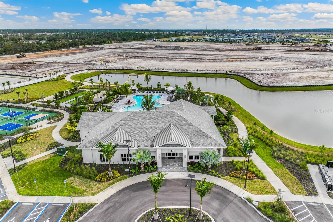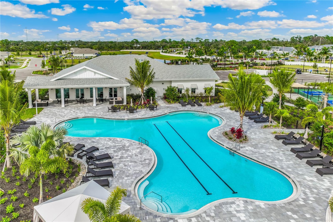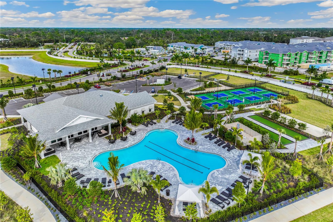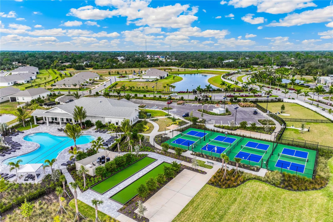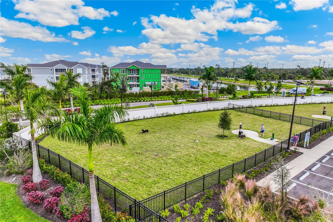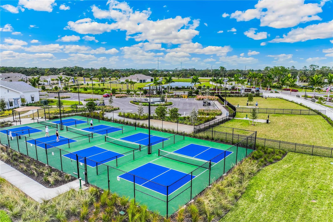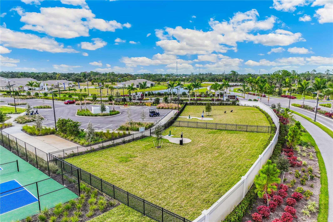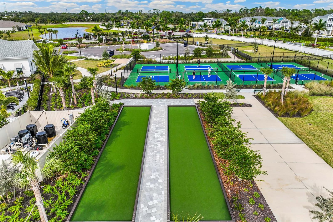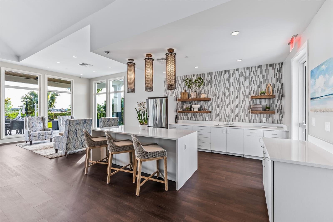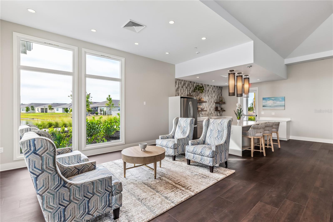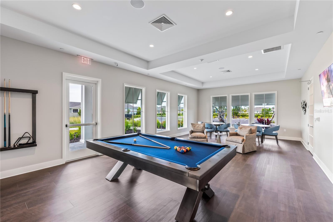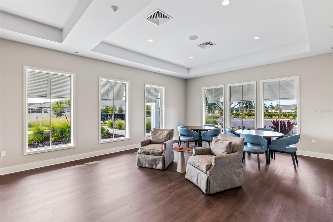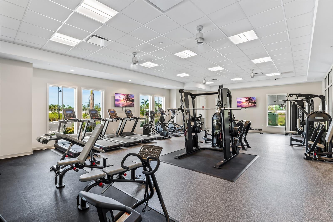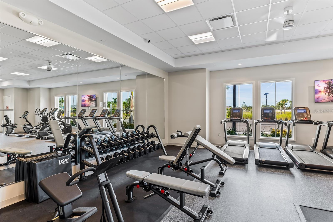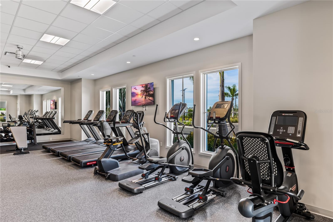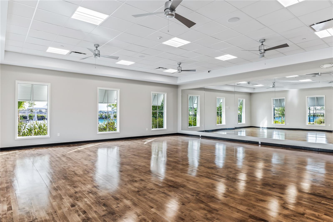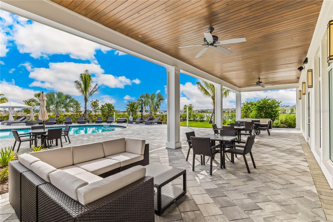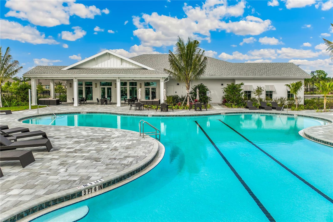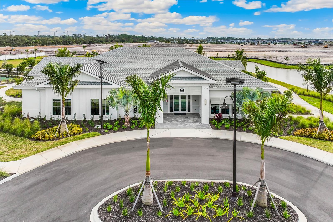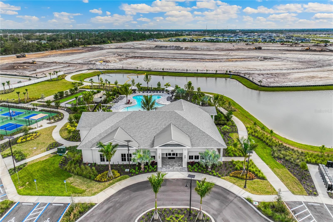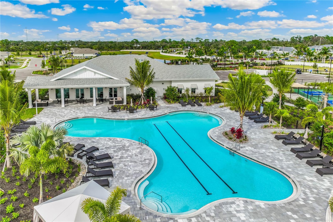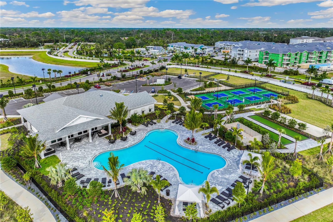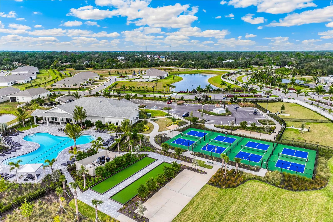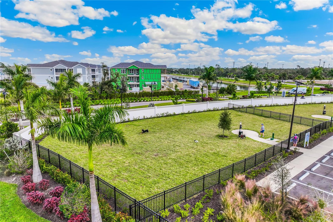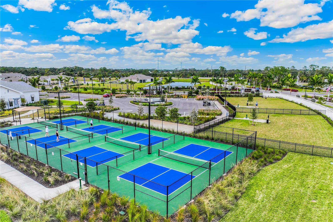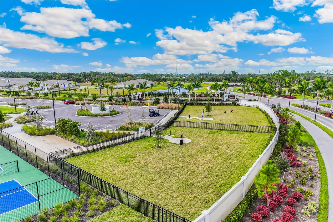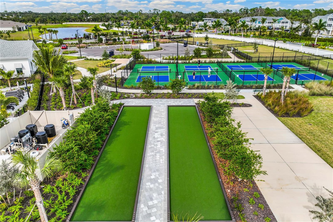PRICED AT ONLY: $409,999
Address: 1484 Mableton Drive, PORT CHARLOTTE, FL 33953
Description
The Covington floorplan is an appealing one story home, that offers a modern design with an open concept kitchen that seamlessly connects to the great room and dining room. A set of sliding glass doors from the great room leads to a covered lanai, perfect for relaxing or al fresco dining. The well appointed kitchen includes quartz countertops, a large island, and a walk in pantry. The spacious primary bedroom located at the back of the home features an en suite bathroom with a double vanity and large walk in closet. The four other bedrooms are located toward the front of the home and have easy access to the second and third full bathrooms. A laundry room and three car garage complete this home. This home is situated on a large pond with beautiful sunset views!
Property Location and Similar Properties
Payment Calculator
- Principal & Interest -
- Property Tax $
- Home Insurance $
- HOA Fees $
- Monthly -
For a Fast & FREE Mortgage Pre-Approval Apply Now
Apply Now
 Apply Now
Apply Now- MLS#: C7506630 ( Residential )
- Street Address: 1484 Mableton Drive
- Viewed: 70
- Price: $409,999
- Price sqft: $125
- Waterfront: No
- Year Built: 2025
- Bldg sqft: 3281
- Bedrooms: 5
- Total Baths: 3
- Full Baths: 3
- Garage / Parking Spaces: 3
- Days On Market: 149
- Additional Information
- Geolocation: 27.0132 / -82.1846
- County: CHARLOTTE
- City: PORT CHARLOTTE
- Zipcode: 33953
- Subdivision: Cove At West Port
- Elementary School: Liberty Elementary
- Middle School: Murdock Middle
- High School: Port Charlotte High
- Provided by: DR HORTON REALTY SW FL LLC
- Contact: Corey Wayland
- 239-220-0272

- DMCA Notice
Features
Building and Construction
- Builder Model: Covington
- Builder Name: DR HORTON
- Covered Spaces: 0.00
- Exterior Features: Hurricane Shutters, Sidewalk, Sliding Doors
- Flooring: Carpet, Ceramic Tile, Tile
- Living Area: 2490.00
- Roof: Shingle
Property Information
- Property Condition: Completed
Land Information
- Lot Features: Sidewalk, Paved, Private
School Information
- High School: Port Charlotte High
- Middle School: Murdock Middle
- School Elementary: Liberty Elementary
Garage and Parking
- Garage Spaces: 3.00
- Open Parking Spaces: 0.00
- Parking Features: Garage Door Opener
Eco-Communities
- Water Source: Canal/Lake For Irrigation
Utilities
- Carport Spaces: 0.00
- Cooling: Central Air
- Heating: Heat Pump
- Pets Allowed: Yes
- Sewer: Public Sewer
- Utilities: Sewer Connected, Water Connected
Amenities
- Association Amenities: Clubhouse, Fitness Center, Maintenance, Pickleball Court(s), Pool
Finance and Tax Information
- Home Owners Association Fee Includes: Pool, Maintenance Grounds
- Home Owners Association Fee: 341.93
- Insurance Expense: 0.00
- Net Operating Income: 0.00
- Other Expense: 0.00
- Tax Year: 2024
Other Features
- Appliances: Dishwasher, Disposal, Dryer, Electric Water Heater, Microwave, Range, Refrigerator, Washer
- Association Name: West Port
- Country: US
- Furnished: Unfurnished
- Interior Features: Open Floorplan, Primary Bedroom Main Floor, Smart Home, Solid Surface Counters, Thermostat, Window Treatments
- Legal Description: COVE AT WEST PORT PHASE 4 LOT 61 3453305
- Levels: One
- Area Major: 33953 - Port Charlotte
- Occupant Type: Vacant
- Parcel Number: 402112251448
- Style: Ranch
- View: Water
- Views: 70
- Zoning Code: PD
Nearby Subdivisions
Bimini Bay
Biscayne
Biscayne Landing
Biscayne Lndg
Biscayne Lndg Ii
Biscayne Lndg North
Cove At West Port
Covewest Port Ph 1b
Covewest Port Ph 2 3
El Jobean
El Jobean Ward 01
El Jobean Ward 01 Plan 02
El Jobean Ward 01 Resub Resv
El Jobean Ward 07 Plan 01
Fairway Lakes At Riverwood
Hammocks At West Port
Hammocks At West Port Phase Ii
Hammockswest Port Ph 3 4
Hammockswest Port Ph Ii
Harbor Landings
Harbour Village Condo
Isleswest Port Ph I
Isleswest Port Ph Ii
Not Applicable
Not On List
Palms/west Port
Palmswest Port
Port Charlotte
Port Charlotte Add Sec 29
Port Charlotte Sec 024
Port Charlotte Sec 029
Port Charlotte Sec 032
Port Charlotte Sec 038
Port Charlotte Sec 047
Port Charlotte Sec 048
Port Charlotte Sec 049
Port Charlotte Sec 057
Port Charlotte Sec 059
Port Charlotte Sec 061
Port Charlotte Sec 32
Port Charlotte Sec 47
Port Charlotte Sec55
Port Charlotte Section 26
Port Charlotte Section 32
Port Charlotte Sub Sec 100
Reserve At Riverwood
Riverside
Riverwood
Sawgrass Pointeriverwood Un 02
Sawgrass Pointeriverwood Un 03
Sawgrass Pointeriverwood Un 04
Stonebridge At Riverwood
The Cove
The Cove At West Port
The Palms At West Port
Tree Tops At Ranger Point
Villa Milano
Villa Milano Ph 01 02
Villa Milano Ph 01 & 02
Villa Milano Ph 3
Villa Milano Ph 4
Villa Milano Ph 4 5 6
Villa Milano Ph 46
Waterfront Port Charlotte
Waterways Ph 01
Contact Info
- The Real Estate Professional You Deserve
- Mobile: 904.248.9848
- phoenixwade@gmail.com
