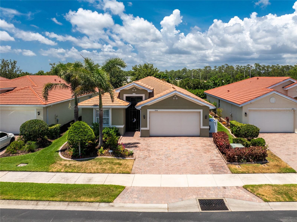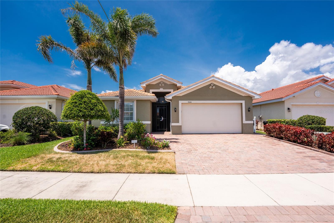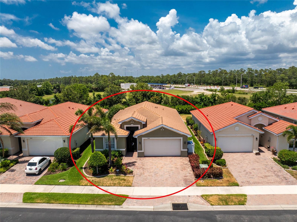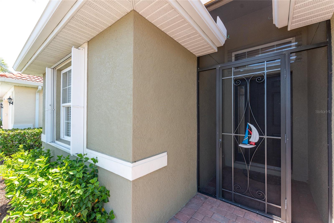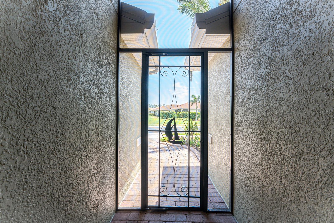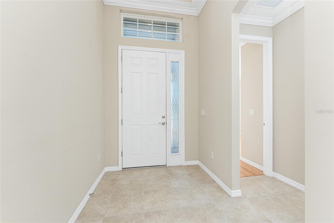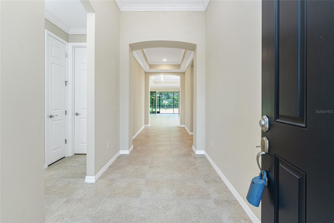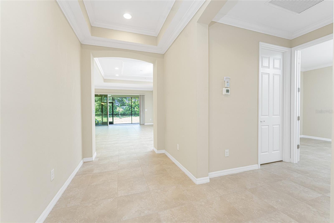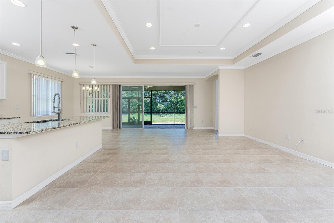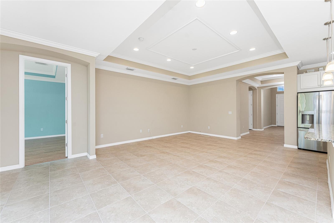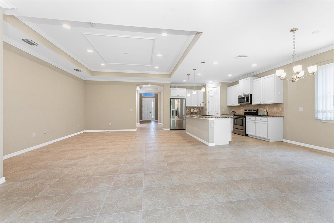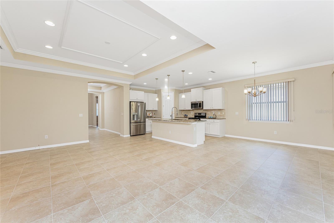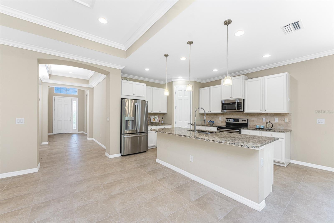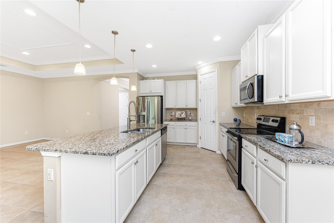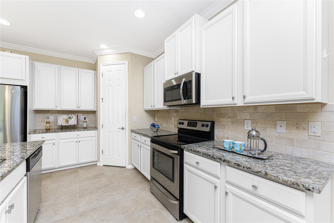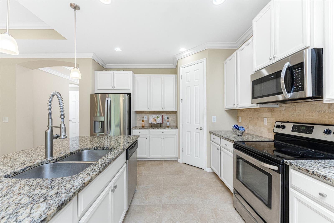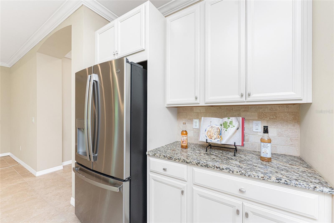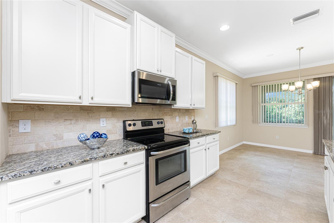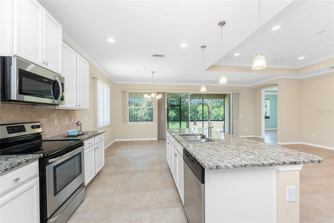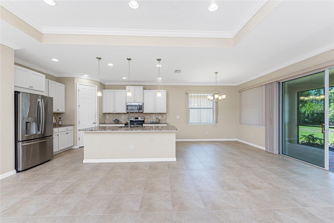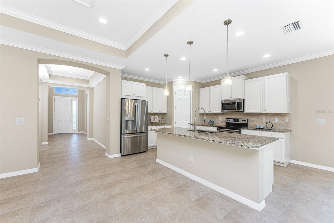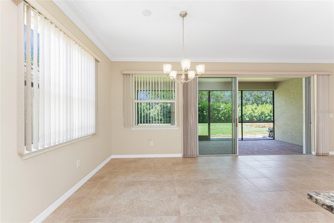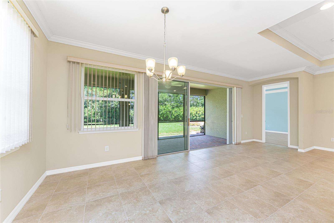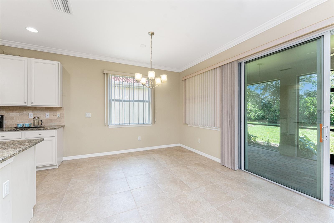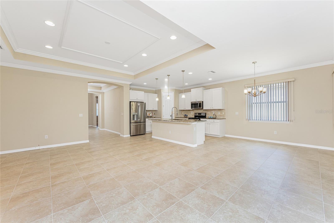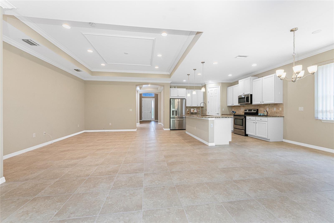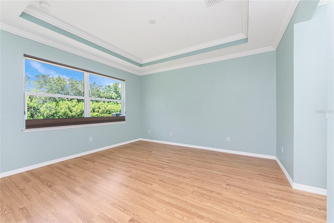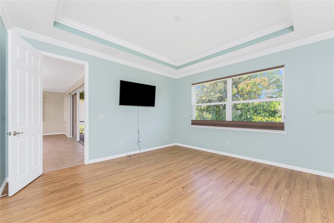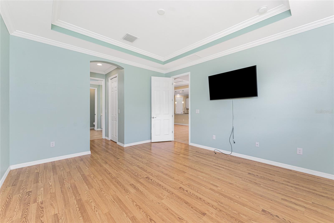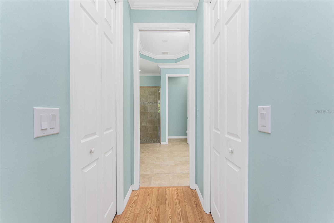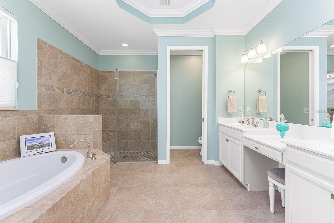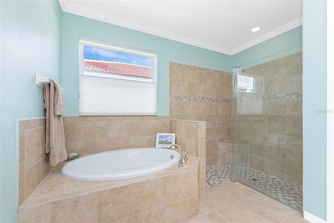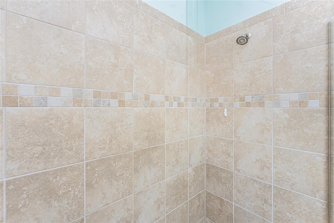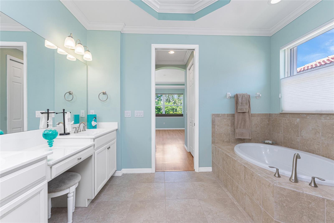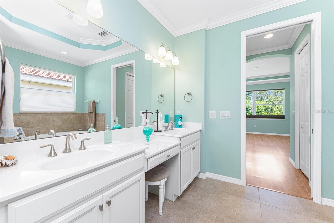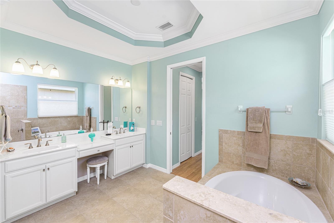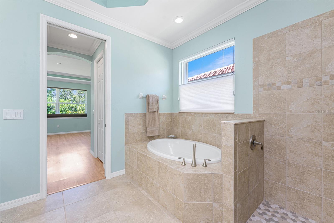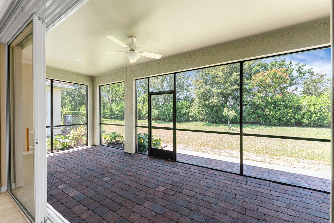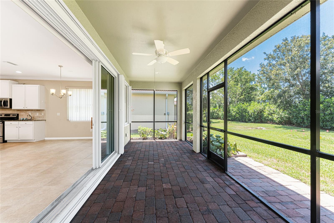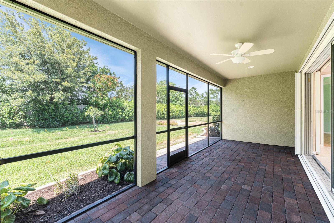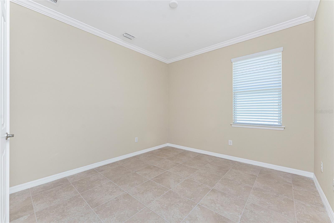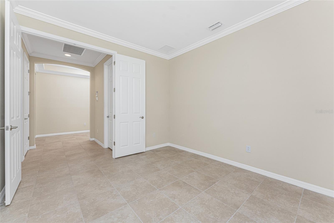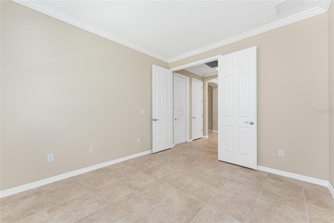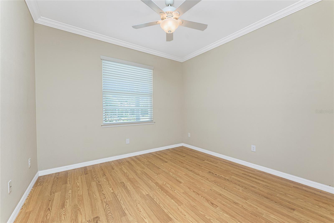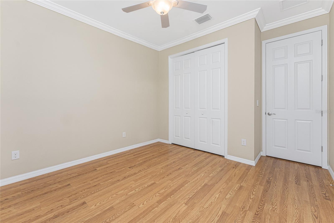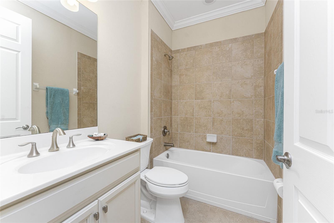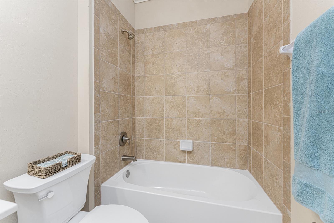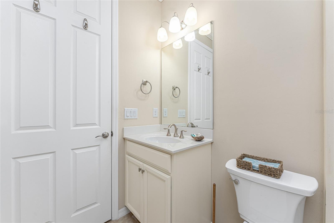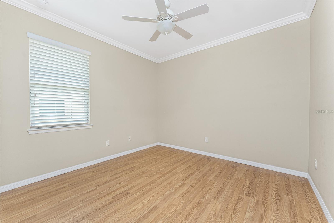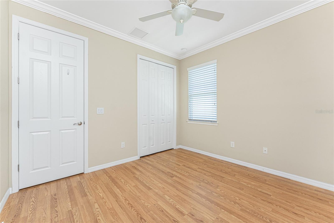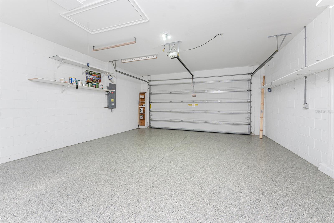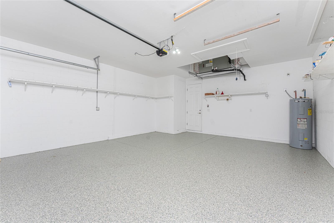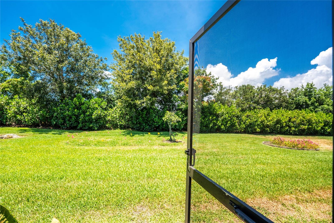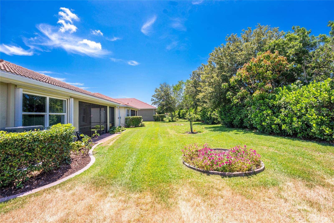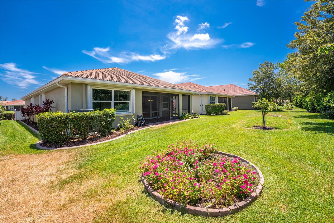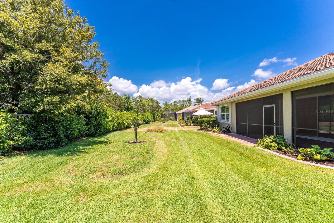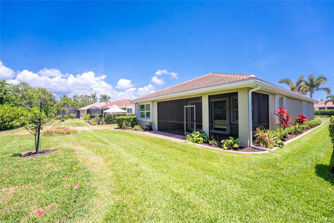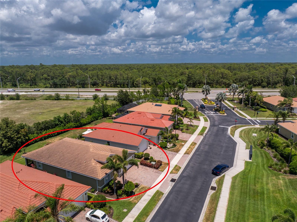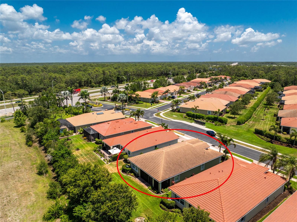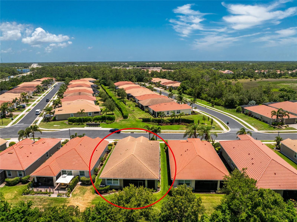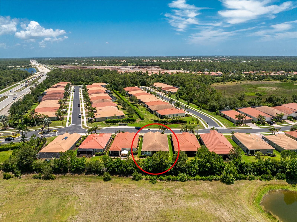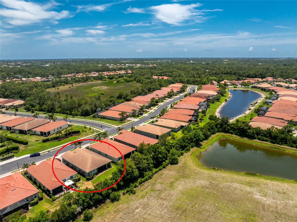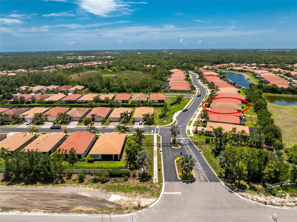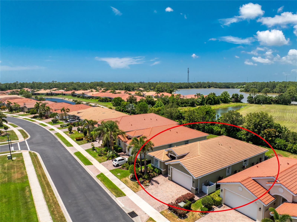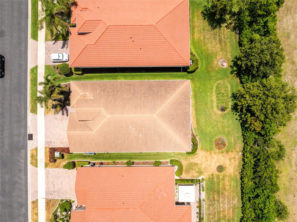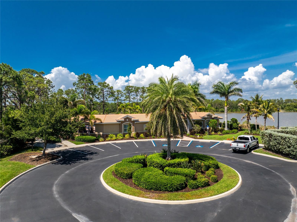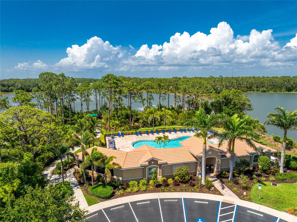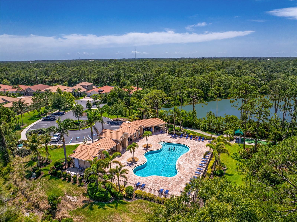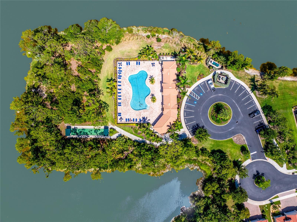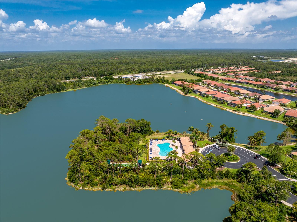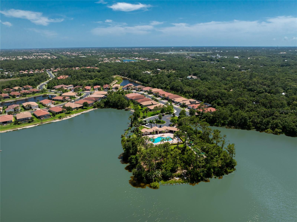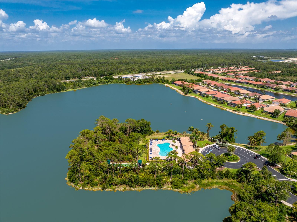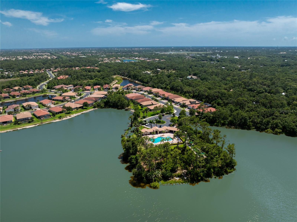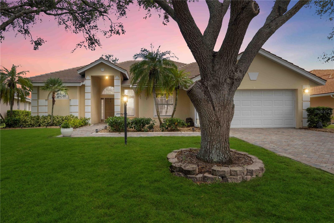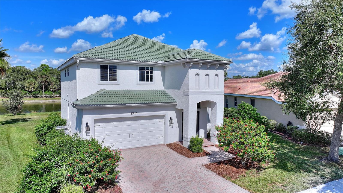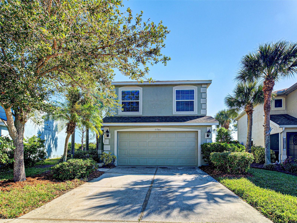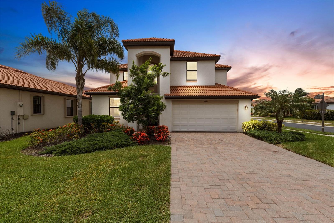PRICED AT ONLY: $440,000
Address: 11666 Parrotfish Street, VENICE, FL 34292
Description
Welcome to this beautifully upgraded custom Edison model by DR Horton, offering 1,984 square feet under air with 3 spacious bedrooms, a versatile office/den, and 2 full bathrooms. Located in a highly sought after area of Venice in the gated community of Carribbean Village just minutes from Wellen Park, world class beaches, and charming downtown Venice with its vibrant restaurants and boutique shops.
Step through the elegant double arched entryway into a home that exudes style and sophistication. The soaring 9'4" tray ceilings in the entry hall, great room, primary suite, and both bathrooms create an airy, open feel, further elevated by custom crown molding throughout.
Every detail has been carefully consideredfrom the brick pavered driveway and front entry to the lovely brick pavered lanai, perfect for relaxing with a serene private garden view. The home features tile flooring throughout, with laminate floors in the primary and guest bedrooms for added comfort and style.
The spacious kitchen is a chefs dream with wood cabinetry, granite countertops, tiled backsplash, and stainless steel appliancesincluding a 2023 refrigerator and 2024 microwave. The primary ensuite is a true retreat, featuring a double sink wood vanity, a luxurious garden tub, and a fabulous walk in tiled shower.
Enjoy year round peace of mind with accordion hurricane protection on all windows and doors, providing both security and convenience.
Additional upgrades and highlights include:
2024 Air Conditioner
2023 Washer & Dryer
2 Car Garage with 2025 Polyaspartic Epoxy Flooring.
Situated near I 75 for convenient travel to Sarasota to the north and Naples to the south, this meticulously maintained home combines luxury, location, and lifestyle.
A truly beautiful custom homeready for you to move in and make it your own! JUST REDUCED ON 9/5/25 TO SELL LOWEST AND BEST PRICED HOME IN CARIBBEAN VILLAGE!
Property Location and Similar Properties
Payment Calculator
- Principal & Interest -
- Property Tax $
- Home Insurance $
- HOA Fees $
- Monthly -
For a Fast & FREE Mortgage Pre-Approval Apply Now
Apply Now
 Apply Now
Apply Now- MLS#: C7510337 ( Residential )
- Street Address: 11666 Parrotfish Street
- Viewed: 140
- Price: $440,000
- Price sqft: $160
- Waterfront: No
- Year Built: 2017
- Bldg sqft: 2752
- Bedrooms: 3
- Total Baths: 2
- Full Baths: 2
- Garage / Parking Spaces: 2
- Days On Market: 165
- Additional Information
- Geolocation: 27.1035 / -82.3468
- County: SARASOTA
- City: VENICE
- Zipcode: 34292
- Subdivision: Caribbean Village
- Provided by: MICHAEL SAUNDERS & COMPANY
- Contact: Karen Brown
- 941-639-0000

- DMCA Notice
Features
Building and Construction
- Builder Model: Edison
- Builder Name: DR HORTON
- Covered Spaces: 0.00
- Exterior Features: Hurricane Shutters, Rain Gutters, Sliding Doors, Sprinkler Metered
- Flooring: Brick, Ceramic Tile, Laminate
- Living Area: 1984.00
- Roof: Tile
Land Information
- Lot Features: Cleared
Garage and Parking
- Garage Spaces: 2.00
- Open Parking Spaces: 0.00
- Parking Features: Garage Door Opener
Eco-Communities
- Water Source: Canal/Lake For Irrigation
Utilities
- Carport Spaces: 0.00
- Cooling: Central Air
- Heating: Central, Electric
- Pets Allowed: Yes
- Sewer: Public Sewer
- Utilities: Cable Available, Electricity Connected, Public, Sewer Connected, Sprinkler Meter, Water Connected
Finance and Tax Information
- Home Owners Association Fee Includes: Maintenance Grounds, Management, Pool, Recreational Facilities
- Home Owners Association Fee: 900.00
- Insurance Expense: 0.00
- Net Operating Income: 0.00
- Other Expense: 0.00
- Tax Year: 2024
Other Features
- Appliances: Dishwasher, Disposal, Dryer, Electric Water Heater, Microwave, Range, Refrigerator, Washer
- Association Name: Tiffany ElShomsi
- Association Phone: 941-554-8838 X11
- Country: US
- Furnished: Unfurnished
- Interior Features: Ceiling Fans(s), Crown Molding, High Ceilings, Living Room/Dining Room Combo, Open Floorplan, Primary Bedroom Main Floor, Solid Wood Cabinets, Stone Counters, Tray Ceiling(s), Vaulted Ceiling(s), Walk-In Closet(s), Window Treatments
- Legal Description: LOT 108, CARIBBEAN VILLAGE
- Levels: One
- Area Major: 34292 - Venice
- Occupant Type: Vacant
- Parcel Number: 0733110007
- Style: Florida
- View: Trees/Woods
- Views: 140
- Zoning Code: RSF3
Nearby Subdivisions
2388 Isles Of Chestnut Creek
2388 - Isles Of Chestnut Creek
Auburn Hammocks
Auburn Woods
Berkshire Place
Berkshire Place Ph 2
Blue Heron Pond
Brighton
Brighton Jacaranda
Caribbean Village
Cassata Place
Chestnut Creek Estates
Chestnut Creek Manors
Chestnut Creek Patio Homes
Chestnut Creek Villas
Cottages Of Venice
Devonshire North Ph 3
Fairways Of Capri
Fairways Of Capri Ph 2
Grand Oaks
Hidden Lakes Club Ph 1
Hidden Lakes Club Ph 2
Ironwood Villas
Kent Acres
L Pavia
North Venice Farms
Not Applicable
Palencia
Patio Homes Chestnut Creek
Pelican Pointe Golf Country C
River Palms
Sawgrass
Stoneybrook At Venice
Stoneybrook Lndg
The Villas At Venice
Turnberry Place
Venetian Falls Ph 1
Venetian Falls Ph 2
Venetian Falls Ph 3
Venice Acres
Venice Golf Country Club
Venice Golf & Country Club
Venice Golf & Country Club Uni
Venice Palms Ph 1
Venice Palms Ph 2
Verona Reserve Rep
Watercrest Un 1
Watercrest Un 2
Waterford
Waterford Ph 1a
Waterford/ashley Place
Waterfordashley Place
Waterfordcolony Place
Similar Properties
Contact Info
- The Real Estate Professional You Deserve
- Mobile: 904.248.9848
- phoenixwade@gmail.com
