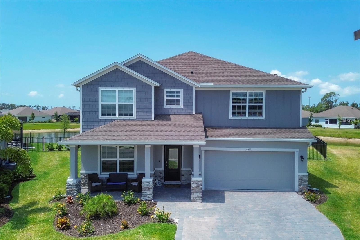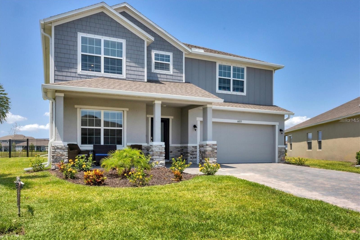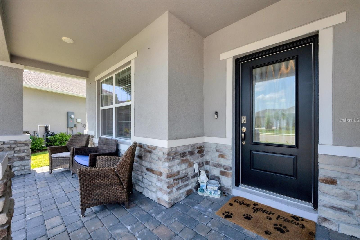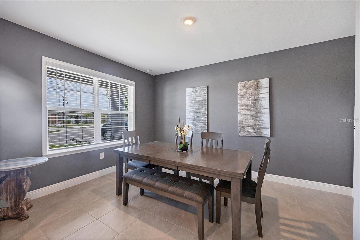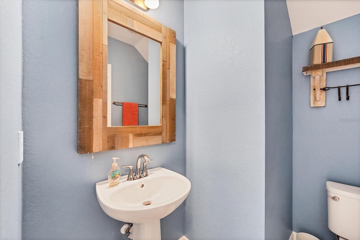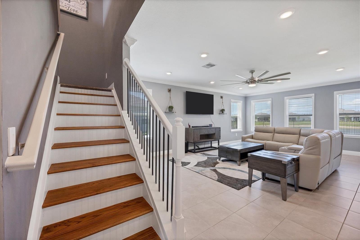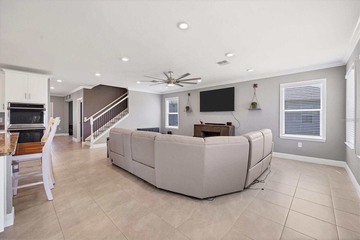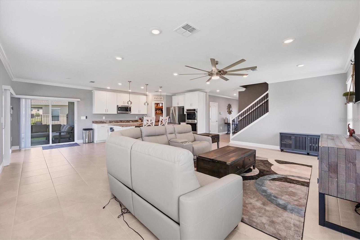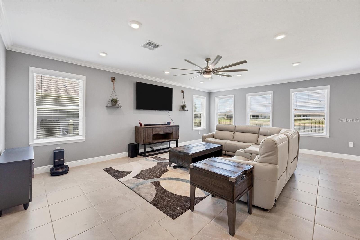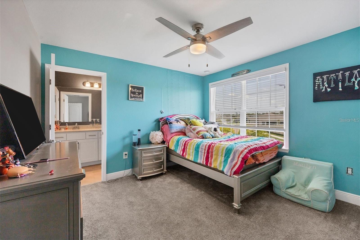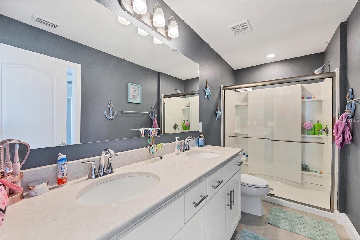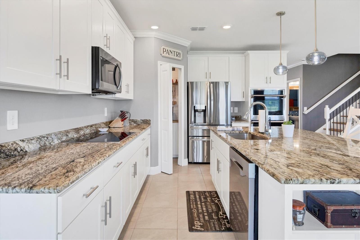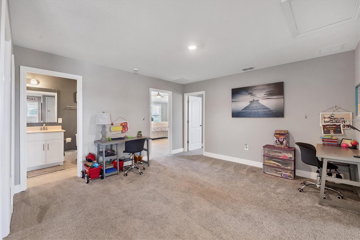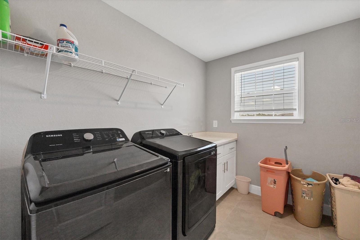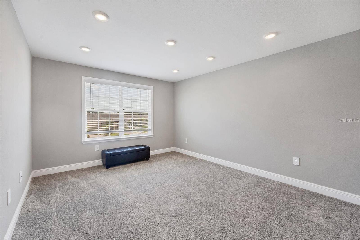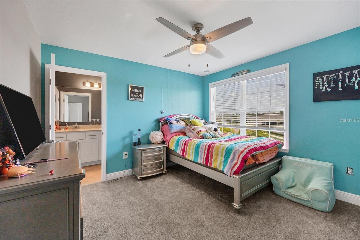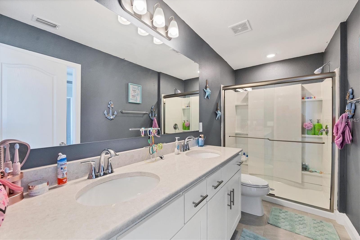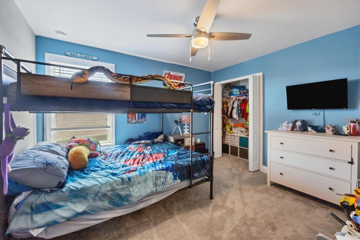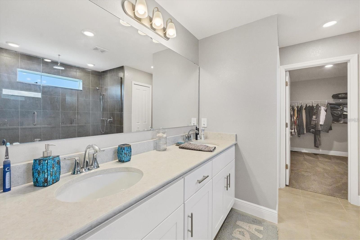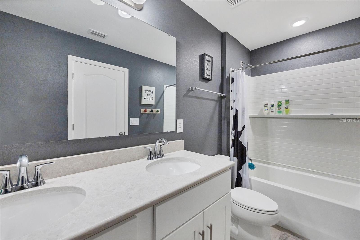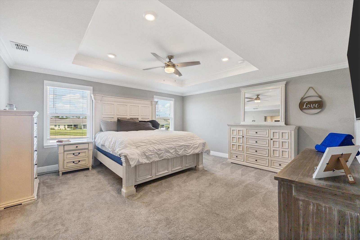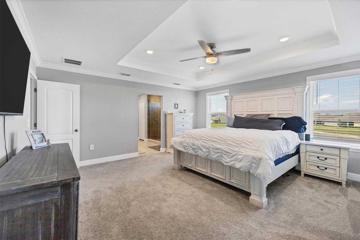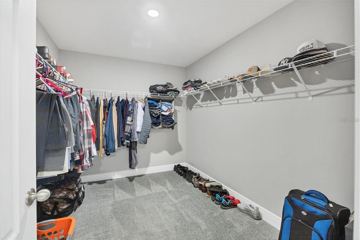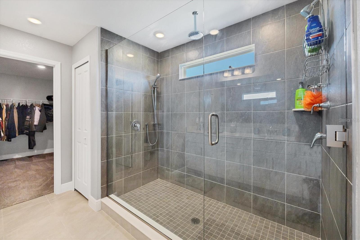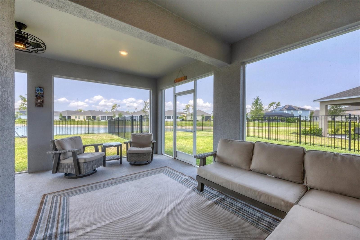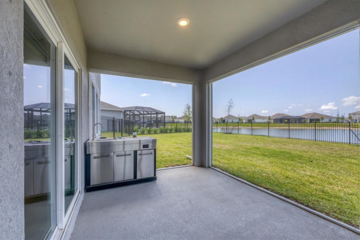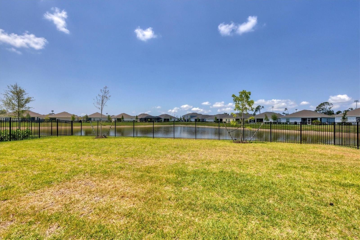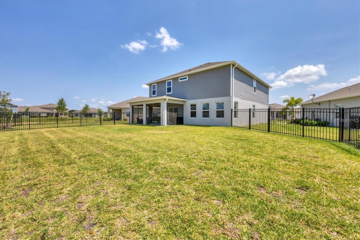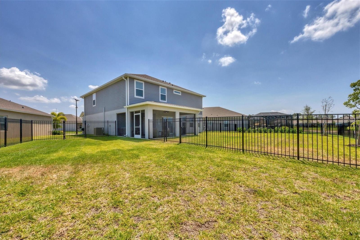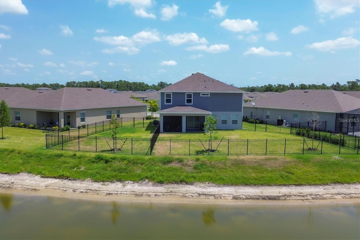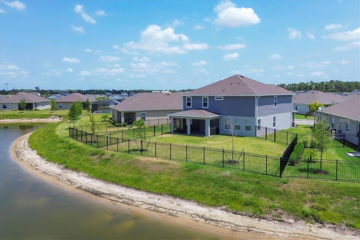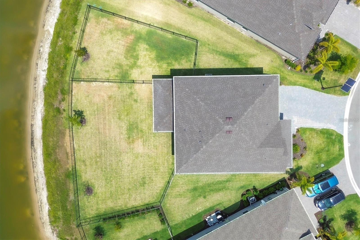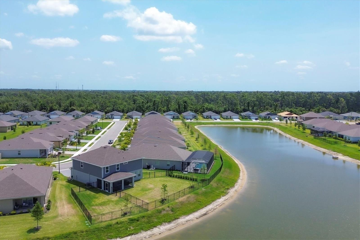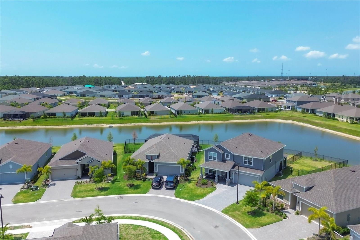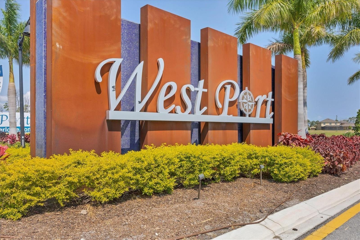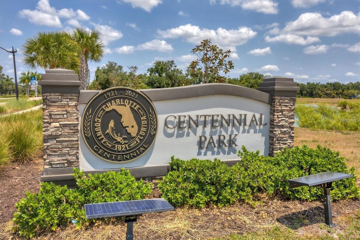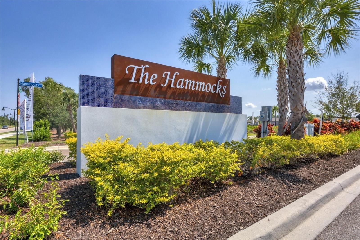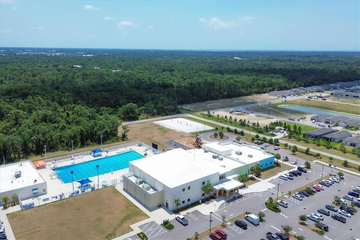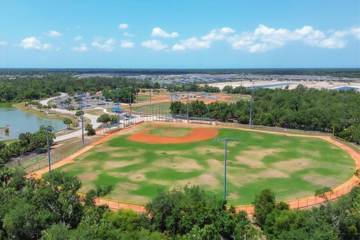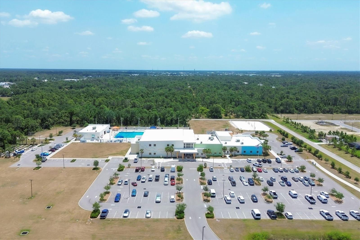PRICED AT ONLY: $399,900
Address: 16833 Terrapin Key Drive, PORT CHARLOTTE, FL 33953
Description
**Recent Price Improvement**Welcome to your dream lakefront retreatwhere elegance meets convenience. This stunning two story home offers breathtaking water views from a beautifully landscaped, fenced in lot. Relax year round in the spacious lanai while enjoying the peace and beauty of nature.
Step inside to find 4 bedrooms, 3.5 bathrooms, and a 3 car garage. The open concept floor plan is enhanced with crown molding and thoughtfully designed for entertaining and everyday comfort. The gourmet kitchen features 42 inch cabinets, a large island, and a pantry with custom wood shelvingperfect for the home chef.
The primary suite is a private sanctuary, complete with a tray ceiling and a spa inspired bathroom, including an extended walk in shower. Upstairs, enjoy the flexibility of a bonus room, loft space, and a convenient upstairs laundry room.
Experience low maintenance, high style lakefront livingluxury, comfort, and spectacular views all in one. Schedule your tour todaythis one wont last!
Property Location and Similar Properties
Payment Calculator
- Principal & Interest -
- Property Tax $
- Home Insurance $
- HOA Fees $
- Monthly -
For a Fast & FREE Mortgage Pre-Approval Apply Now
Apply Now
 Apply Now
Apply Now- MLS#: C7511691 ( Residential )
- Street Address: 16833 Terrapin Key Drive
- Viewed: 34
- Price: $399,900
- Price sqft: $102
- Waterfront: Yes
- Wateraccess: Yes
- Waterfront Type: Lake Front
- Year Built: 2022
- Bldg sqft: 3935
- Bedrooms: 4
- Total Baths: 4
- Full Baths: 3
- 1/2 Baths: 1
- Garage / Parking Spaces: 3
- Days On Market: 39
- Additional Information
- Geolocation: 27.0084 / -82.1748
- County: CHARLOTTE
- City: PORT CHARLOTTE
- Zipcode: 33953
- Subdivision: Hammockswest Port Ph Ii
- Elementary School: Liberty Elementary
- Middle School: Murdock Middle
- High School: Port Charlotte High
- Provided by: ERA ADVANTAGE REALTY, INC.
- Contact: Joseph Kahn
- 941-255-5300

- DMCA Notice
Features
Building and Construction
- Builder Model: Carlisle C4
- Builder Name: Maronda Home
- Covered Spaces: 0.00
- Exterior Features: Dog Run, Hurricane Shutters, Rain Gutters
- Flooring: Carpet, Ceramic Tile, Wood
- Living Area: 2842.00
- Roof: Shingle
School Information
- High School: Port Charlotte High
- Middle School: Murdock Middle
- School Elementary: Liberty Elementary
Garage and Parking
- Garage Spaces: 3.00
- Open Parking Spaces: 0.00
Eco-Communities
- Water Source: Public
Utilities
- Carport Spaces: 0.00
- Cooling: Central Air
- Heating: Heat Pump
- Pets Allowed: Breed Restrictions, Yes
- Sewer: Public Sewer
- Utilities: Public
Finance and Tax Information
- Home Owners Association Fee Includes: Maintenance Grounds
- Home Owners Association Fee: 1124.00
- Insurance Expense: 0.00
- Net Operating Income: 0.00
- Other Expense: 0.00
- Tax Year: 2024
Other Features
- Appliances: Dishwasher, Disposal, Dryer, Electric Water Heater, Microwave, Range, Refrigerator, Washer
- Association Name: Breeze Maintetance
- Association Phone: 813-565-4863
- Country: US
- Interior Features: Ceiling Fans(s), Crown Molding, Eat-in Kitchen, High Ceilings, Kitchen/Family Room Combo, Living Room/Dining Room Combo, Open Floorplan, PrimaryBedroom Upstairs, Solid Surface Counters, Tray Ceiling(s), Walk-In Closet(s), Window Treatments
- Legal Description: HWP 002 0000 0276 HAMMOCKS AT WEST PORT PHASE 2 LT 276 4873/759 4908/549 3333324
- Levels: Two
- Area Major: 33953 - Port Charlotte
- Occupant Type: Owner
- Parcel Number: 402112251372
- Views: 34
- Zoning Code: PD
Nearby Subdivisions
Bimini Bay
Biscayne
Biscayne Landing
Biscayne Lndg
Biscayne Lndg Ii
Biscayne Lndg North
Cove At West Port
Covewest Port Ph 1b
Covewest Port Ph 2 3
El Jobean
El Jobean Ward 01
El Jobean Ward 01 Plan 02
El Jobean Ward 01 Resub Resv
El Jobean Ward 07 Plan 01
Fairway Lakes At Riverwood
Hammocks At West Port
Hammocks At West Port Phase Ii
Hammockswest Port Ph 3 4
Hammockswest Port Ph Ii
Harbor Landings
Harbour Village Condo
Isleswest Port Ph I
Isleswest Port Ph Ii
Not Applicable
Not On List
Palms/west Port
Palmswest Port
Port Charlotte
Port Charlotte Add Sec 29
Port Charlotte Sec 024
Port Charlotte Sec 029
Port Charlotte Sec 032
Port Charlotte Sec 038
Port Charlotte Sec 047
Port Charlotte Sec 048
Port Charlotte Sec 049
Port Charlotte Sec 057
Port Charlotte Sec 059
Port Charlotte Sec 061
Port Charlotte Sec 32
Port Charlotte Sec 47
Port Charlotte Sec55
Port Charlotte Section 26
Port Charlotte Section 32
Port Charlotte Sub Sec 100
Reserve At Riverwood
Riverside
Riverwood
Sawgrass Pointeriverwood Un 02
Sawgrass Pointeriverwood Un 03
Sawgrass Pointeriverwood Un 04
Stonebridge At Riverwood
The Cove
The Cove At West Port
The Palms At West Port
Tree Tops At Ranger Point
Villa Milano
Villa Milano Ph 01 02
Villa Milano Ph 01 & 02
Villa Milano Ph 3
Villa Milano Ph 4
Villa Milano Ph 4 5 6
Villa Milano Ph 46
Waterfront Port Charlotte
Waterways Ph 01
Contact Info
- The Real Estate Professional You Deserve
- Mobile: 904.248.9848
- phoenixwade@gmail.com
