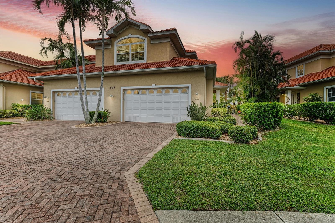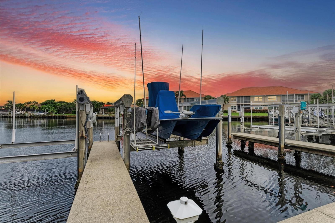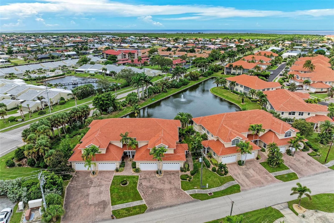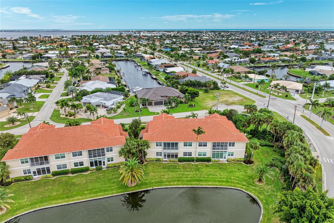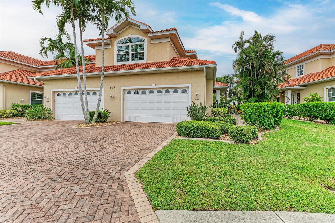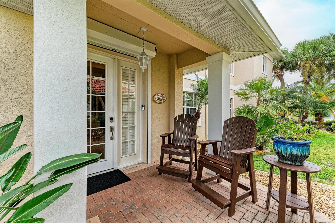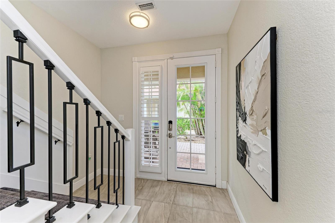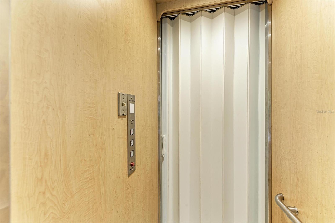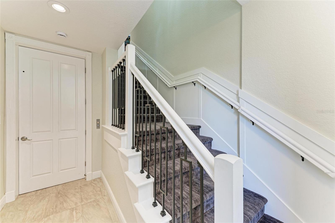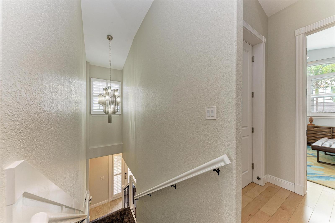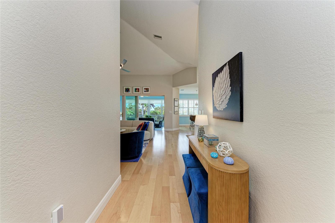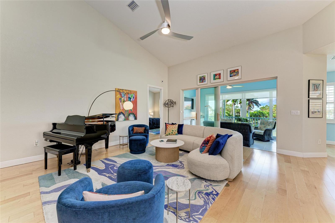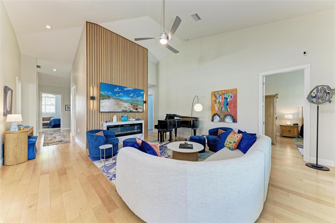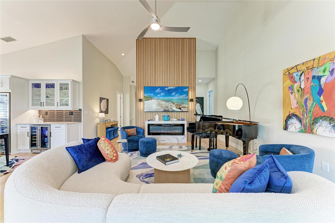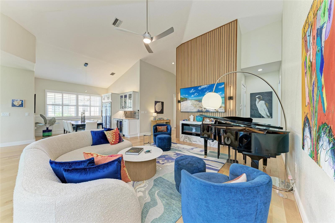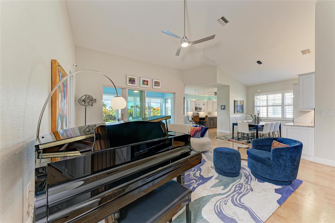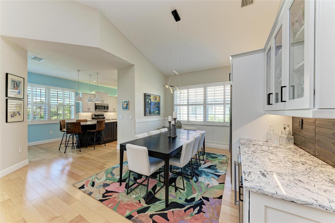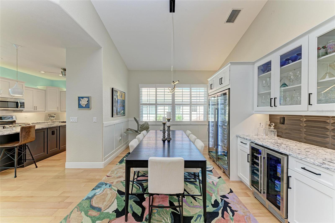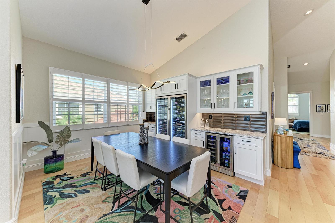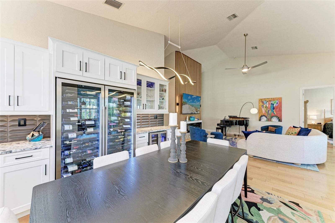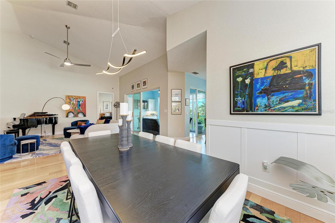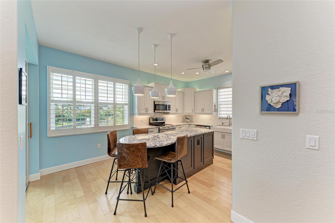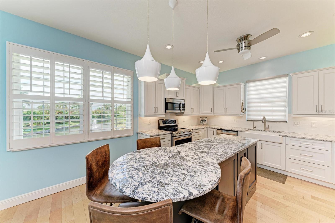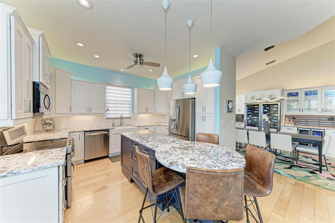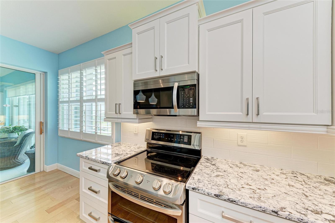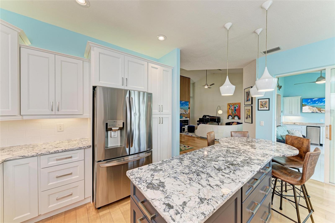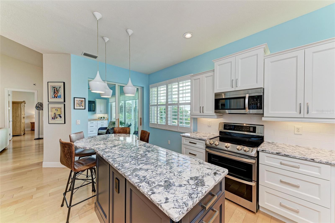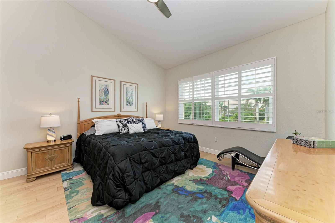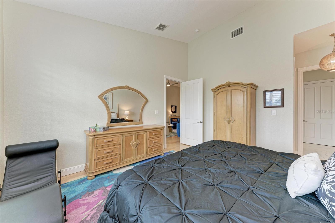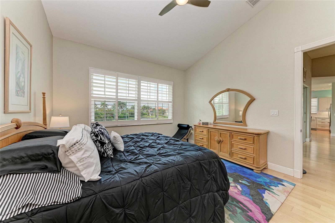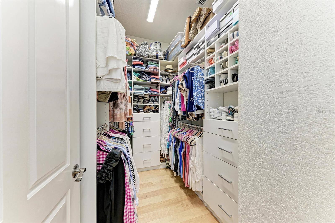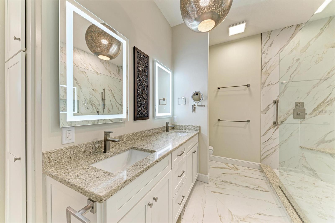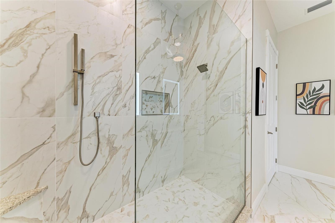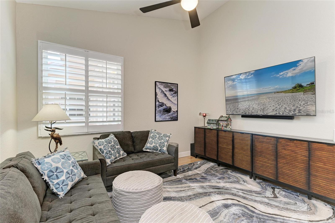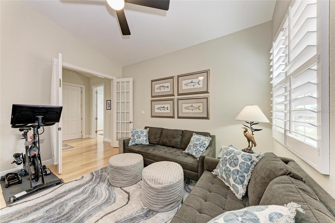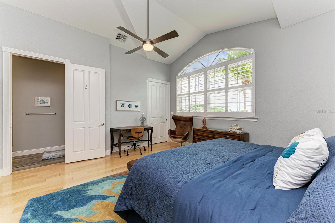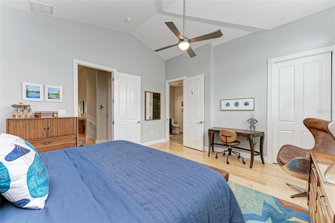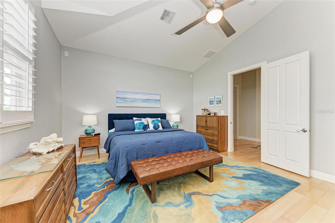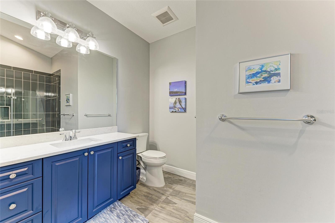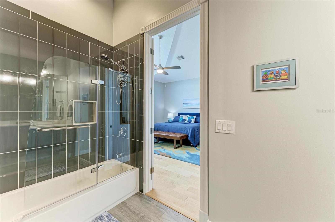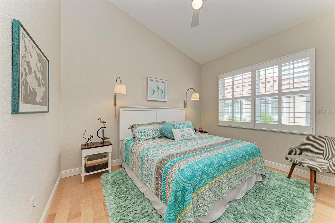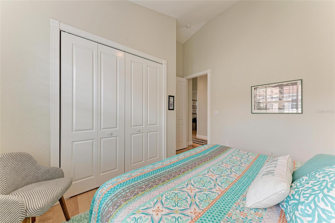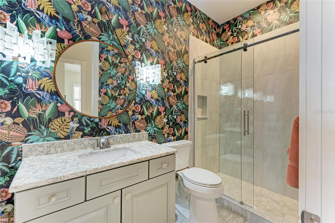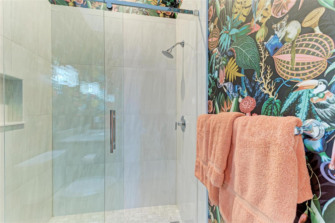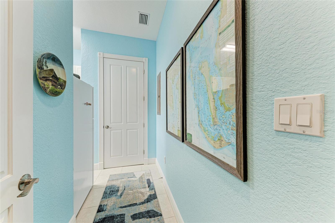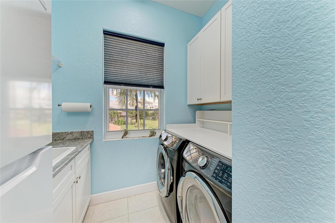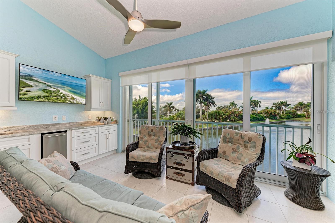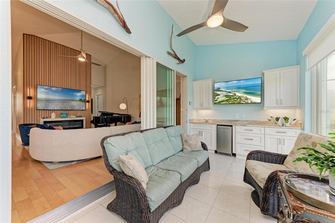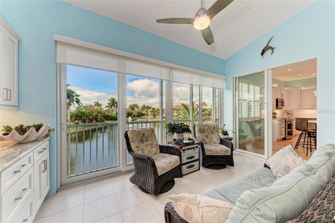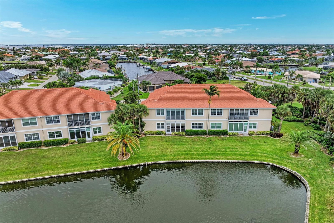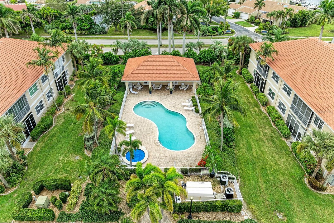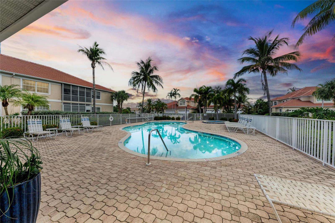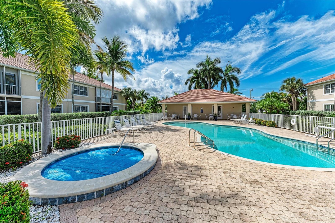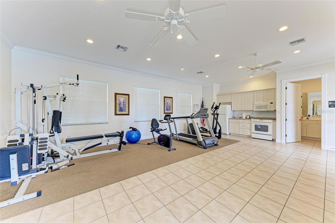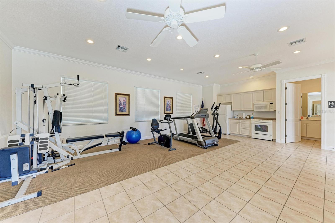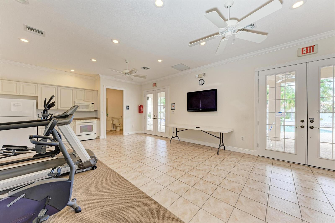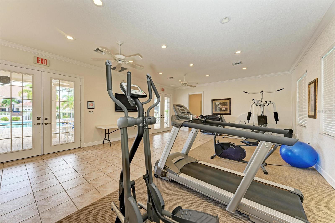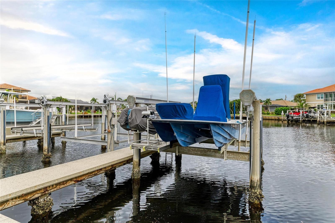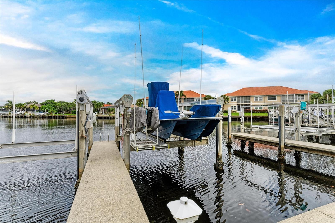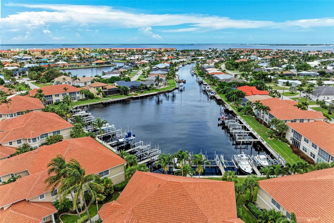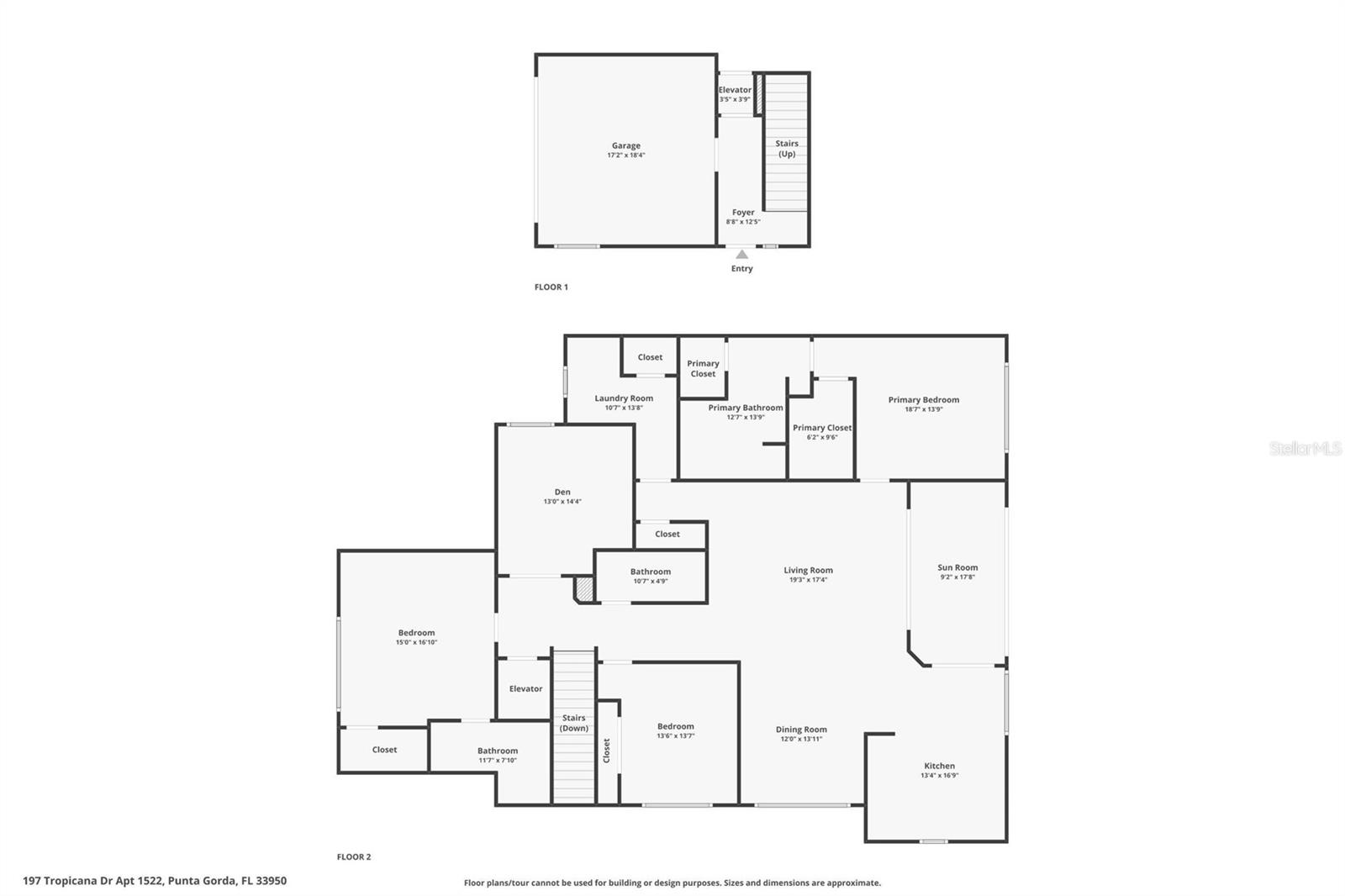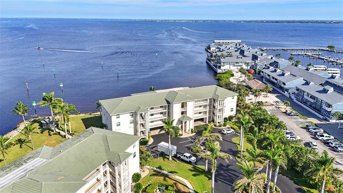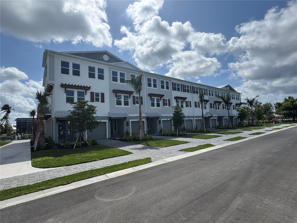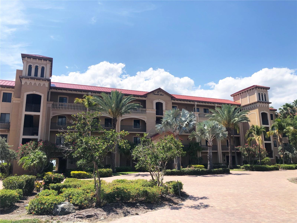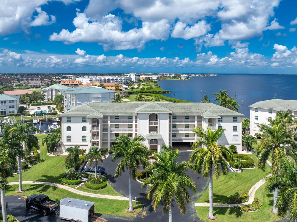PRICED AT ONLY: $814,900
Address: 197 Tropicana Drive 1522, PUNTA GORDA, FL 33950
Description
Luxury Waterfront Living at Its Finest Top Floor Tarpon Cove Condo with Private Elevator and Deeded Dock with 27,000 lb Lift
Experience the perfect blend of luxury, privacy, and waterfront convenience in this stunning top floor Cayo Costa II residence located in the coveted community of Tarpon Cove in Punta Gorda Isles. With a deeded dock space (#12) & a 27,000 lb boat lift accommodating up to a 38 foot vessel, this property offers direct, sailboat access boating to Charlotte Harbor with no bridges!
From the moment you step inside, the attention to detail is unmistakable. The homes elegant and cohesive renovations have created a bright, open concept design that seamlessly connects each living space while capturing the beauty of the natural surroundings. Engineered maple hardwood floors provide a warm, neutral foundation that complements any style, while elevated ceilings and walls of windows invite abundant natural light and soothing water views from nearly every room.
The floor plan offers flexibility with two large master suites, each featuring its own private ensuite bath and walk in closet, plus a third bedroom and a spacious den or office conveniently located near the third full bathroom. The layout is ideal for hosting family and friends or for those who desire dedicated work from home space. And if stairs arent your thing, youll love the private elevator exclusive to this unit, offering effortless access directly from your oversized two car garage (462 sq. ft.) to your main living level.
The kitchen is a showpiecedesigned for the passionate cook and entertainer alike. Exquisite quartz countertops, a generous island, recently extended for extra bar stools/eating space, and an abundance of cabinet and pantry storage make this a dream workspace.
Entertaining is effortless in the expansive great room, featuring a custom feature wall with electric fireplace, and a bar and wine display that elevate the dining area into a true gathering space. From the screened lanai, take in the peaceful sights and sounds of the illuminated fountainan enchanting backdrop for evening cocktails or morning coffee.
Practical features blend seamlessly with the luxury details: impact resistant glass and shutters for storm protection, a new roof installed in 2023, multiple walk in closets, and an oversized laundry room with extra storage. Every inch of this residence has been carefully designed for comfort, beauty, and function.
Set within Tarpon Coves 10 acre gated enclave, residents enjoy a carefree, maintenance free lifestyle enhanced by a heated pool and spa, clubhouse, fitness center, and scenic sidewalks that wind through lush tropical landscaping. Boaters will appreciate the well maintained concrete walkways leading to the private docks, each equipped with electric pedestals, dock boxes, and 30 amp service.
Beyond the gates, youre minutes from Fishermens Village, historic downtown Punta Gorda, waterfront parks, walking trails, golf, pickleball, and some of Southwest Floridas most celebrated dining and entertainment destinations. Whether youre seeking a seasonal retreat or a year round residence, this condo offers the perfect balance of elegance, tranquility, and access to adventure.
Live where every day feels like a getawayschedule your private showing today and discover why Tarpon Cove remains one of Punta Gordas most desirable waterfront communities.BE SURE TO CLICK THE FULL VIRTUAL TOUR LINKS FOR DETAILS!
Property Location and Similar Properties
Payment Calculator
- Principal & Interest -
- Property Tax $
- Home Insurance $
- HOA Fees $
- Monthly -
For a Fast & FREE Mortgage Pre-Approval Apply Now
Apply Now
 Apply Now
Apply Now- MLS#: C7515720 ( Residential )
- Street Address: 197 Tropicana Drive 1522
- Viewed: 20
- Price: $814,900
- Price sqft: $327
- Waterfront: Yes
- Wateraccess: Yes
- Waterfront Type: Pond
- Year Built: 2004
- Bldg sqft: 2495
- Bedrooms: 3
- Total Baths: 3
- Full Baths: 3
- Garage / Parking Spaces: 2
- Days On Market: 15
- Additional Information
- Geolocation: 26.9175 / -82.0792
- County: CHARLOTTE
- City: PUNTA GORDA
- Zipcode: 33950
- Subdivision: Tarpon Cove Ph 15
- Building: Tarpon Cove Ph 15
- Elementary School: Sallie Jones Elementary
- Middle School: Punta Gorda Middle
- High School: Charlotte High
- Provided by: COLDWELL BANKER SUNSTAR REALTY
- Contact: Carla Nix
- 941-225-4663

- DMCA Notice
Features
Building and Construction
- Covered Spaces: 0.00
- Exterior Features: Rain Gutters
- Flooring: Carpet, Ceramic Tile
- Living Area: 2495.00
- Roof: Tile
Land Information
- Lot Features: Paved
School Information
- High School: Charlotte High
- Middle School: Punta Gorda Middle
- School Elementary: Sallie Jones Elementary
Garage and Parking
- Garage Spaces: 2.00
- Open Parking Spaces: 0.00
Eco-Communities
- Pool Features: Heated, In Ground
- Water Source: Public
Utilities
- Carport Spaces: 0.00
- Cooling: Central Air, Humidity Control
- Heating: Central, Electric
- Pets Allowed: Yes
- Sewer: Public Sewer
- Utilities: Cable Connected, Electricity Connected, Public, Sewer Connected, Water Connected
Amenities
- Association Amenities: Clubhouse, Fitness Center
Finance and Tax Information
- Home Owners Association Fee Includes: Pool, Escrow Reserves Fund, Fidelity Bond, Insurance, Maintenance Structure, Maintenance Grounds, Management, Pest Control, Recreational Facilities, Sewer, Trash, Water
- Home Owners Association Fee: 0.00
- Insurance Expense: 0.00
- Net Operating Income: 0.00
- Other Expense: 0.00
- Tax Year: 2024
Other Features
- Appliances: Dishwasher, Disposal, Dryer, Electric Water Heater, Exhaust Fan, Microwave, Range, Refrigerator, Washer
- Association Name: Gateway Management
- Association Phone: 941-629-8190
- Country: US
- Furnished: Unfurnished
- Interior Features: Ceiling Fans(s), Elevator, Solid Surface Counters, Solid Wood Cabinets, Split Bedroom, Walk-In Closet(s)
- Legal Description: TCV 015 0000 1522 TARPON COVE PH 15 UNIT 1522 2431/1520
- Levels: One
- Area Major: 33950 - Punta Gorda
- Occupant Type: Owner
- Parcel Number: 412211776057
- Possession: Close Of Escrow
- Style: Contemporary
- Unit Number: 1522
- View: Water
- Views: 20
- Zoning Code: GM-15
Nearby Subdivisions
Banyan Point Ph 01
Banyan Point Ph 02
Banyan Point Ph 03
Bella Lago At Vivante
Bella Lago At Vivante Xix
Bella Lagovivante Xvii
Bella Lagovivante Xviii
Bella Lagovivante Xx
Bella Lagovivante Xxi
Bermuda View
Boca Lago Vivante 02
Boca Lago Vivante 03
Boca Lagovivante 04
Boca Lagovivante 06
Boca Lagovivante Iii
Boca Lagovivante V
Breakers Point Ph 02
Bridge Point Ph 04
Bridge Point Ph 05
Captains Landing
Cedarwood Terrace Bldg 04
Charlevoi
Charlotte Bay Villas Bldg 02
Charlotte Bay Villas042
Clipper Cove At Bal Harbor 01
Clipper Cove At Bal Harbor Ph
Clipper Cove Village
Clipper Cove Village 1618
Clipper Cove Village Bldg 18
Colony Point
Conquistador Landing Ph 03
Dockside Ph 02 Bldg B
Dolphin Club Condo Ph I
Emerald Pointe Ph 04
Emerald Pointe Ph 06 Bldg E
Emerald Pointe Ph 06 Bldg F
Emerald Pointe Twnhs Ph 05
Estuary At Punta Gorda Isles
Fountain Court Ph 01
Fountain Court Ph 04
Gateway Point
Grand Bay Condo
Harbor Walk Ph 02 Bldg 02
Hibiscus 01
Islander Point
Islander Point Condo
Isles Club 02
Isles Cove Ph 09
Isles Garden Villas Ph 03 Bldg
Jamaica Way Condos
Jamaica Way Ph 01
Lagoon
Lavista Condo
Little Hbrpunta Gorda Isles
Lyme Terrace Ph 04
Magdalina Estates South Condo
Mediterranean Court
Northern Lights Bldg 01
Palacio Del Sol
Palm Bay
Palm Isles Ph 01
Paradise Pointecharlotte Harb
Park Bch Club Association Cond
Peace Harbor
Points West Ph 01 Bldg 01
Points West Ph 02 Bldg 02
Preserve Bal Harbor
Punta Gorda Isles Sec 09
Retreat At Burnt Store Isles B
Sea Isles Ph 01 Bldg 01
Sea Isles Ph 04
Seahaven
Siesta Cove
Silver Cove Condo
Silversands Condominiums
Solamar
Southwind
Starboard Point Ph 01 Bldg 03
Starboard Point Ph 02 Bldg 02
Starboard Point Ph 03 Bldg 01
Tarpon Cove
Tarpon Cove Ph 01
Tarpon Cove Ph 02
Tarpon Cove Ph 03
Tarpon Cove Ph 08
Tarpon Cove Ph 10
Tarpon Cove Ph 12
Tarpon Cove Ph 15
Venetian Isles
Venetian Isles Ph 01 Bldg 01
Venetian Isles Ph 05 Bldg 05
Villas Cedar Key
Vivante
Vizcaya At Burnt Store Isles
Vizcaya At Burnt Store Isles B
Vizcaya At Burnt Store Isles P
Water Gardens
Wesley Park
Whispering Pines Club
Winquist Twnhs
Similar Properties
Contact Info
- The Real Estate Professional You Deserve
- Mobile: 904.248.9848
- phoenixwade@gmail.com
