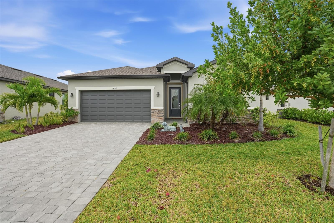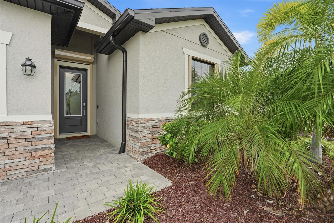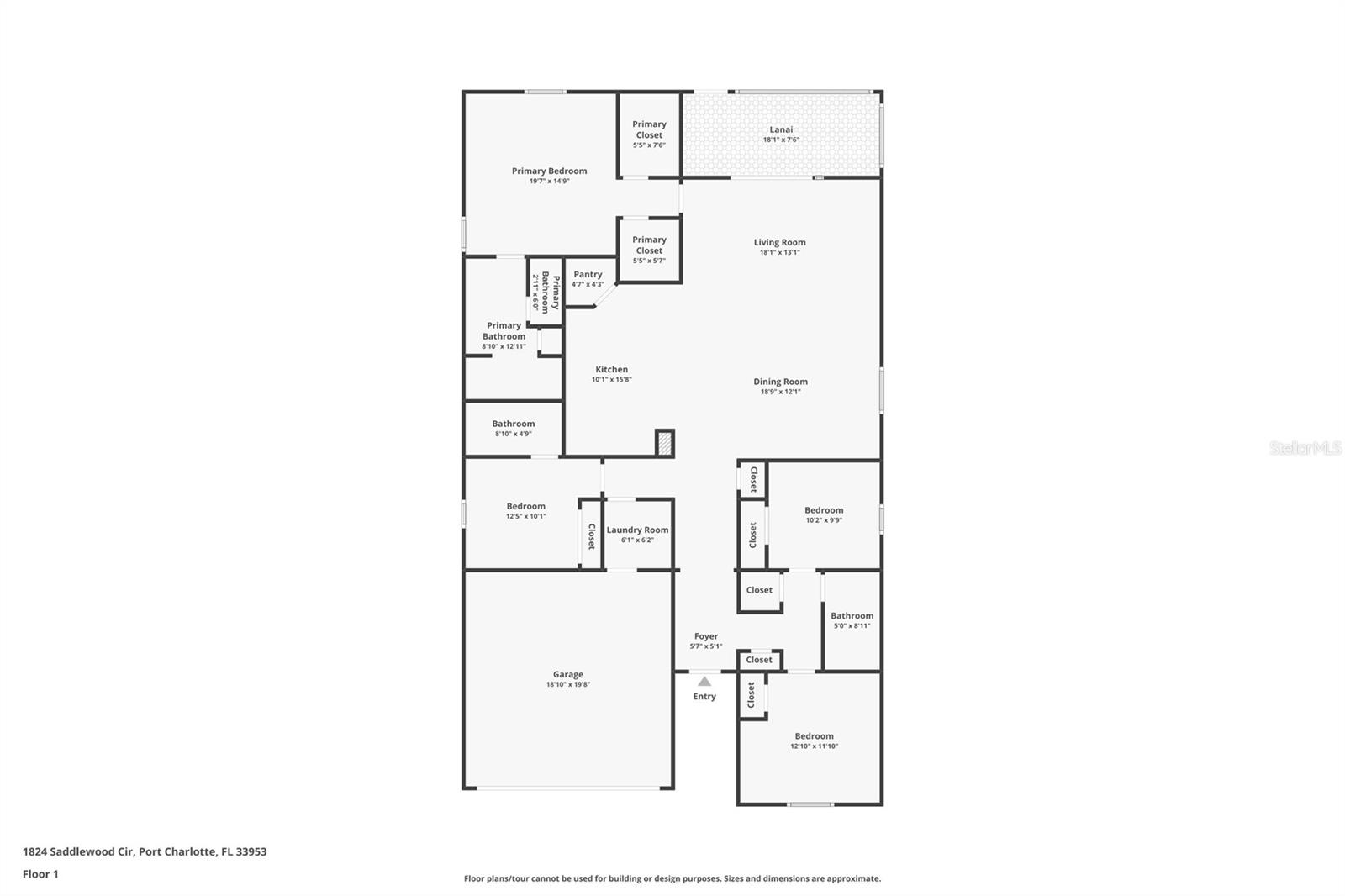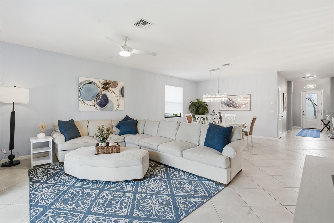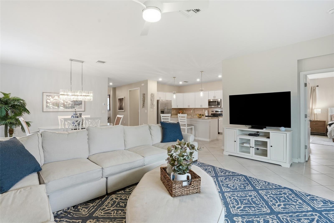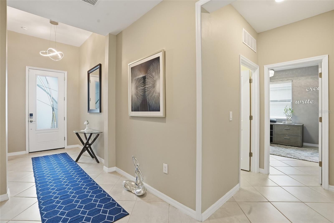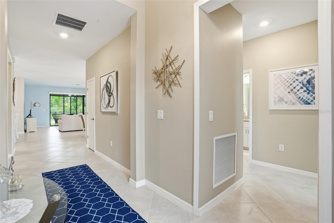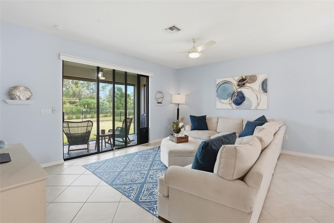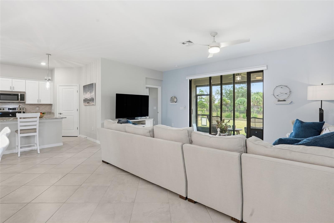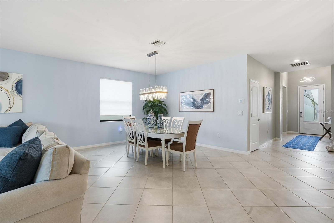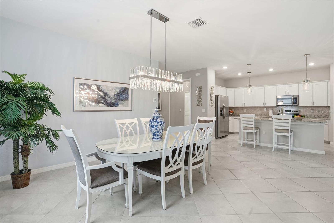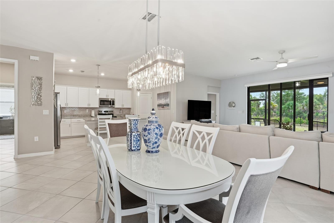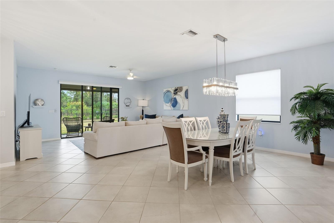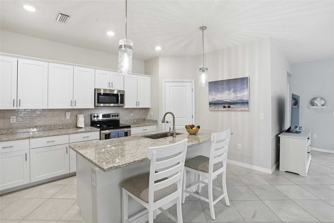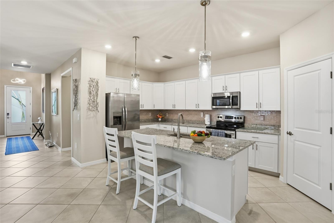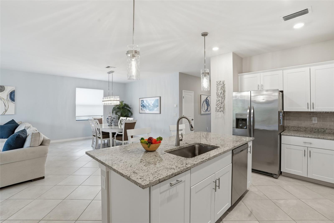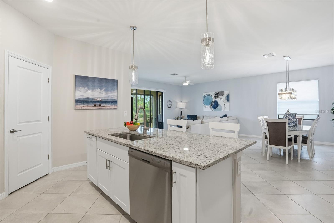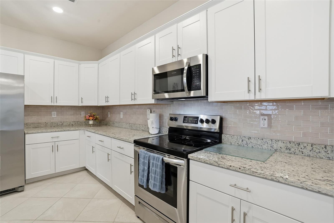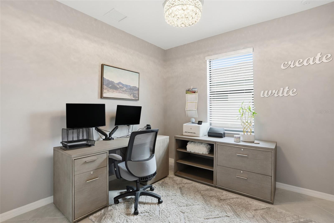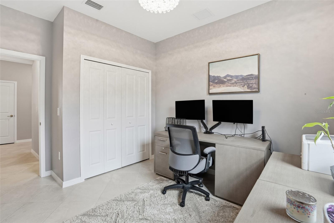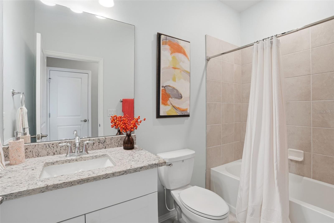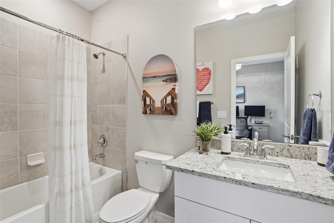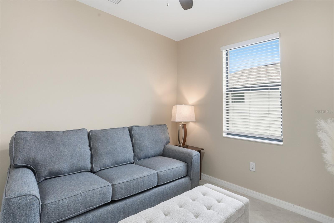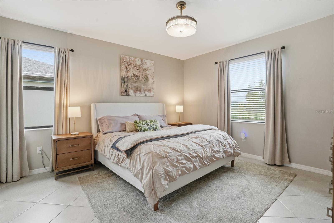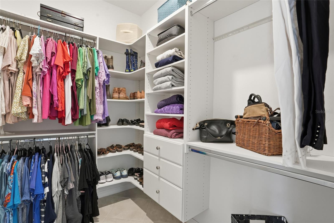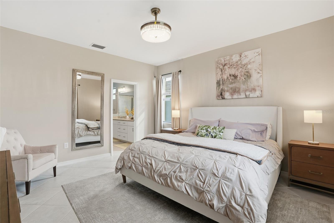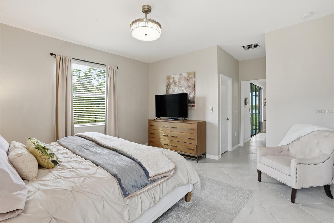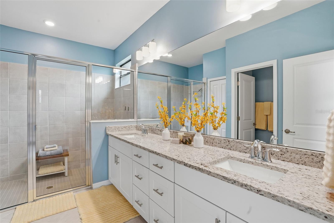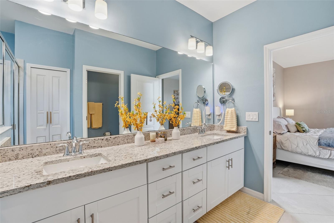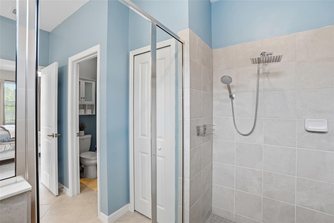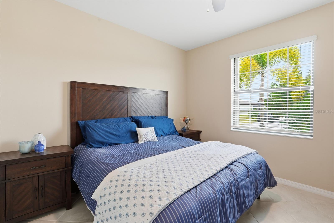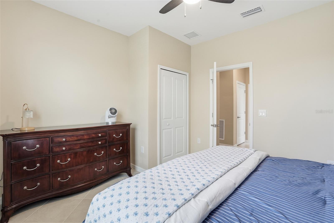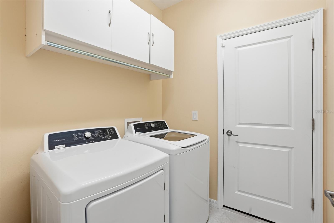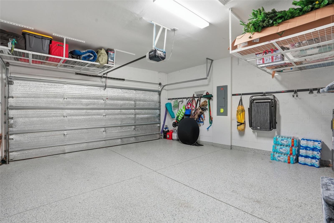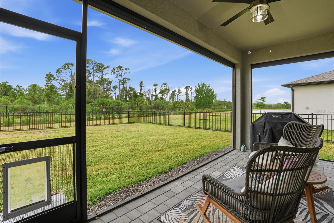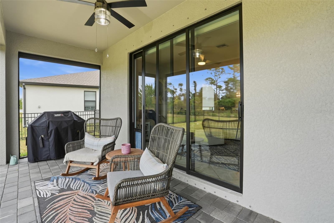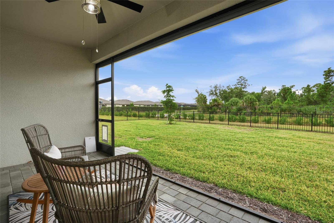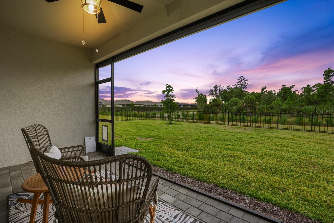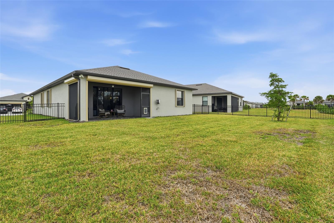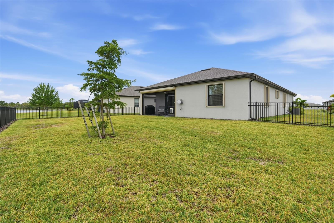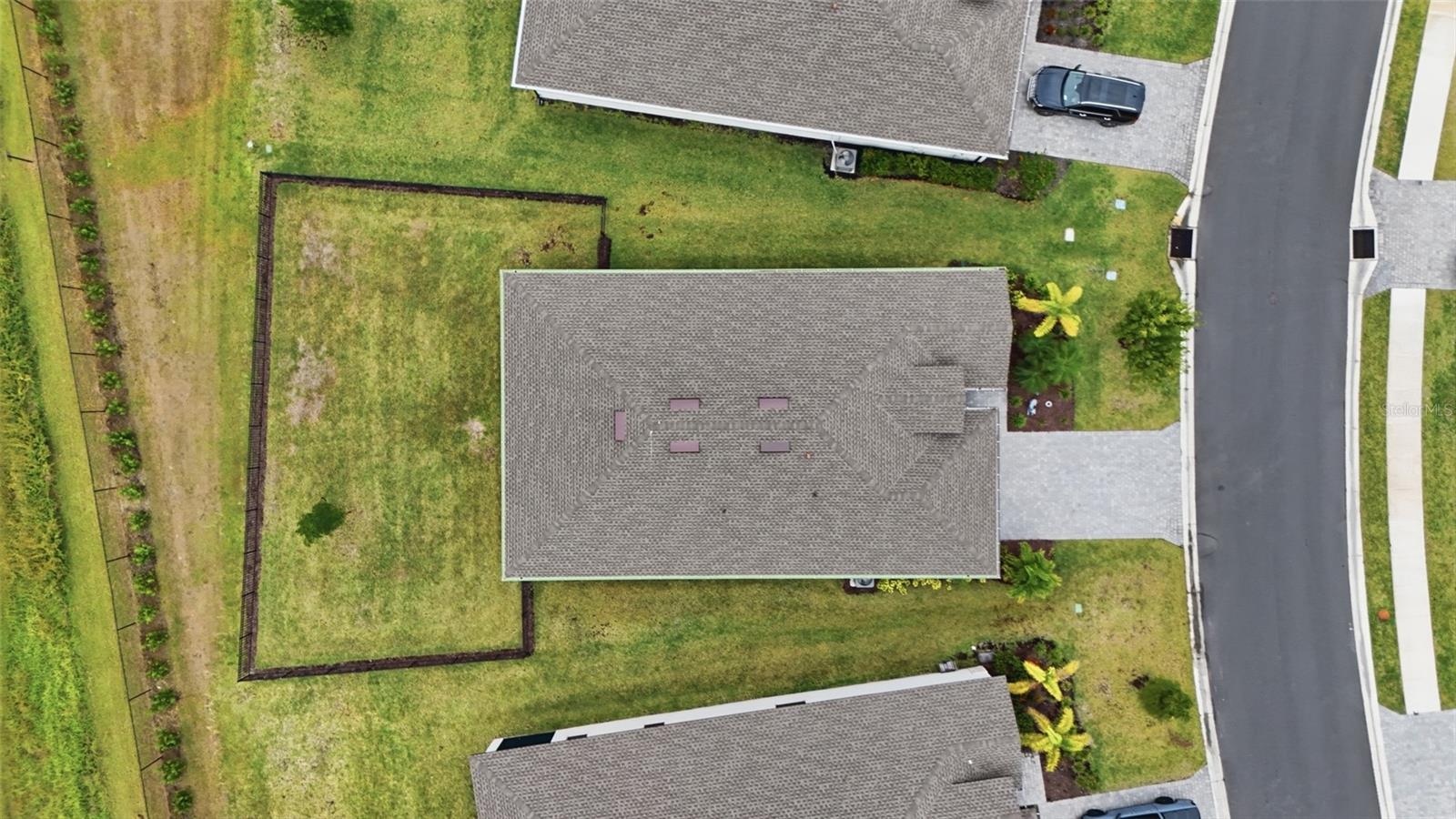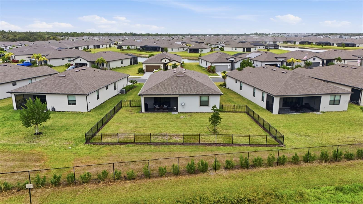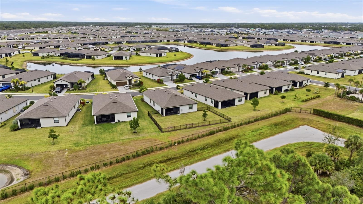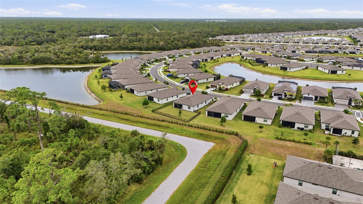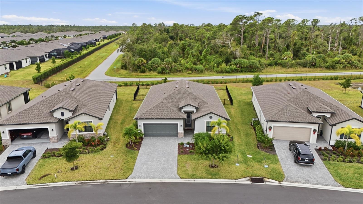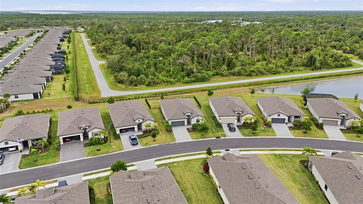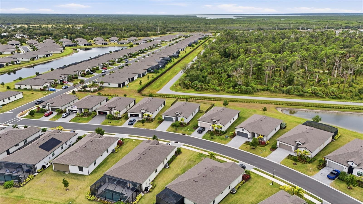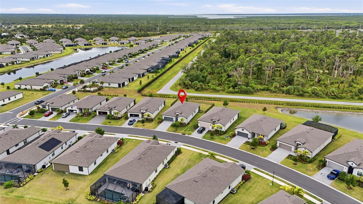PRICED AT ONLY: $440,000
Address: 1824 Saddlewood Circle, PORT CHARLOTTE, FL 33953
Description
Live the Florida Dream in Style Stunning 4 Bedroom Trevi Model Home: Discover the perfect blend of comfort, elegance, and Florida living in this like new Trevi model featuring 4 bedrooms and 3 full bathrooms. Nestled within a newer gated community offering a resort style clubhouse, fitness center, heated pool, and pickleball courts, this home delivers the best of relaxed coastal living with everyday convenience. Unbeatable Setting & Serene Views: Enjoy breathtaking sunset views from your private screened lanai, overlooking a peaceful partial lake view and wooded preserve. The tranquil backdrop brings nature to your doorstep watch herons and eagles glide above as you unwind in your outdoor oasis. Elegant Interiors with Designer Touches: Step through a leaded glass front door into a spacious foyer that opens to an inviting, light filled interior. The home features tile flooring throughout, ceiling fans, and dramatic designer lighting that adds warmth and sophistication to every space. The open concept layout seamlessly connects the gourmet kitchen, dining area, and living room, perfect for entertaining and everyday living. The kitchen impresses with 42 soft close cabinetry, granite countertops, stainless steel appliances, pendant lighting, subway tile backsplash, and a walk in pantryeverything todays homeowner desires. Spacious & Versatile Living Spaces: Two guest bedrooms with generous natural light and closets share a full bath with granite topped vanity and a tub/shower combo. A fourth bedroom with its own private bath makes the perfect guest suite or private home office. The primary suite offers a peaceful retreat with two walk in closets, double vanities with granite counters, and a luxurious walk in shower. Outdoor Living Made Effortless: Step outside to your screened lanai and fenced yard, where evenings are bathed in glowing sunsets. With electric roll down hurricane shutters and upgraded honeycomb blinds, youll enjoy comfort, safety, and style year round. Community & Lifestyle: This golf cartfriendly community features underground utilities, sidewalks, and streetlightsperfect for strolls at sunset. Every detail is designed to complement your Florida lifestyle.
? Dont just move live your dream.
Come experience this exceptional home and discover why life truly is better under the Florida sun.
Property Location and Similar Properties
Payment Calculator
- Principal & Interest -
- Property Tax $
- Home Insurance $
- HOA Fees $
- Monthly -
For a Fast & FREE Mortgage Pre-Approval Apply Now
Apply Now
 Apply Now
Apply Now- MLS#: C7517392 ( Residential )
- Street Address: 1824 Saddlewood Circle
- Viewed: 3
- Price: $440,000
- Price sqft: $168
- Waterfront: No
- Year Built: 2023
- Bldg sqft: 2624
- Bedrooms: 4
- Total Baths: 3
- Full Baths: 3
- Garage / Parking Spaces: 2
- Days On Market: 4
- Additional Information
- Geolocation: 27.0039 / -82.1892
- County: CHARLOTTE
- City: PORT CHARLOTTE
- Zipcode: 33953
- Subdivision: Biscayne Lndg North
- Elementary School: Liberty Elementary
- Middle School: Murdock Middle
- High School: Port Charlotte High
- Provided by: EXP REALTY LLC
- Contact: Robbi Olson
- 888-883-8509

- DMCA Notice
Features
Building and Construction
- Covered Spaces: 0.00
- Exterior Features: Hurricane Shutters
- Flooring: Ceramic Tile
- Living Area: 2006.00
- Roof: Shingle
School Information
- High School: Port Charlotte High
- Middle School: Murdock Middle
- School Elementary: Liberty Elementary
Garage and Parking
- Garage Spaces: 2.00
- Open Parking Spaces: 0.00
Eco-Communities
- Water Source: Public
Utilities
- Carport Spaces: 0.00
- Cooling: Central Air
- Heating: Central
- Pets Allowed: Breed Restrictions, Yes
- Sewer: Public Sewer
- Utilities: Cable Connected, Electricity Connected, Public, Sewer Connected, Underground Utilities, Water Connected
Finance and Tax Information
- Home Owners Association Fee Includes: Cable TV, Pool, Internet, Maintenance Grounds, Recreational Facilities
- Home Owners Association Fee: 754.00
- Insurance Expense: 0.00
- Net Operating Income: 0.00
- Other Expense: 0.00
- Tax Year: 2024
Other Features
- Appliances: Dishwasher, Disposal, Dryer, Microwave, Range, Refrigerator, Washer
- Association Name: Jeanne Roeding
- Association Phone: 239-872-1348
- Country: US
- Interior Features: Ceiling Fans(s), Open Floorplan, Stone Counters, Window Treatments
- Legal Description: BLN 000 0000 0083 BISCAYNE LANDING NORTH LOT 83 3299178
- Levels: One
- Area Major: 33953 - Port Charlotte
- Occupant Type: Owner
- Parcel Number: 402114116063
- Possession: Close Of Escrow
- View: Trees/Woods
- Zoning Code: PD
Nearby Subdivisions
Bimini Bay
Biscayne
Biscayne Lndg
Biscayne Lndg Ii
Biscayne Lndg North
Cove At West Port
Covewest Port Ph 2 3
El Jobean
El Jobean Ward 01
El Jobean Ward 01 Plan 02
El Jobean Ward 01 Resub Resv
Fairway Lake At Riverwood
Fairway Lakes At Riverwood
Hammocks At West Port
Hammocks At West Port Phase Ii
Hammocks/west Port Ph I
Hammockswest Port Ph 1
Hammockswest Port Ph 3 4
Hammockswest Port Ph I
Hammockswest Port Ph Ii
Hammockswest Port Ph Iiib
Harbour Village Condo
Isles/west Port Ph I
Isles/west Port Ph Ii
Isleswest Port Ph I
Isleswest Port Ph Ii
Lakeshore Village At Riverwood
Not Applicable
Not On List
Osprey Landing
Palms/west Port
Palmswest Port
Palmswest Port 1a
Port Charlotte
Port Charlotte Add Sec 29
Port Charlotte Sec 024
Port Charlotte Sec 029
Port Charlotte Sec 032
Port Charlotte Sec 038
Port Charlotte Sec 047
Port Charlotte Sec 048
Port Charlotte Sec 049
Port Charlotte Sec 055
Port Charlotte Sec 057
Port Charlotte Sec 059
Port Charlotte Sec 061
Port Charlotte Sec 29
Port Charlotte Sec 32
Port Charlotte Sec 47
Port Charlotte Sec55
Port Charlotte Section 26
Port Charlotte Sub
Reserve At Riverwood
Riverbend Estates
Riverwood
Sawgrass Pointe/riverwood Un 0
Sawgrass Pointeriverwood Un 03
The Cove
The Cove At West Port
The Palms At West Port
The Waterways Phase I
Tree Tops At Ranger Point
Villa Milano Ph 3
Villa Milano Ph 4
Villa Milano Ph 4 5 6
Villa Milano Ph 46
Waterfront Port Charlotte
Waterways Ph 01
Contact Info
- The Real Estate Professional You Deserve
- Mobile: 904.248.9848
- phoenixwade@gmail.com

