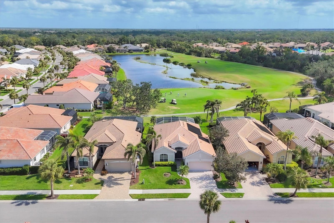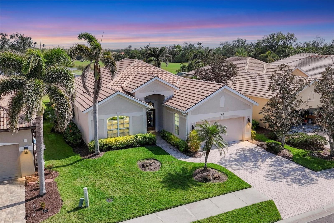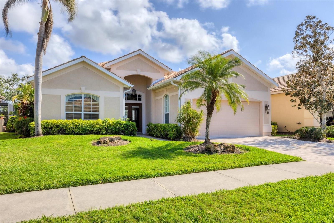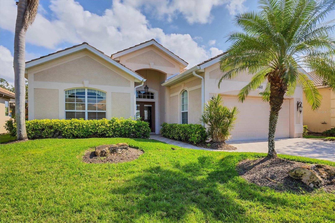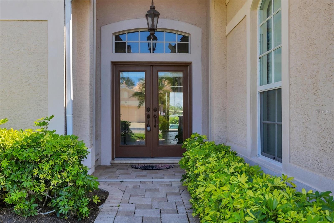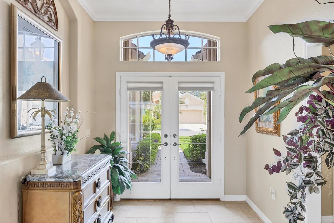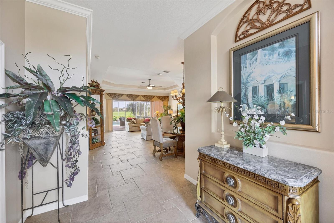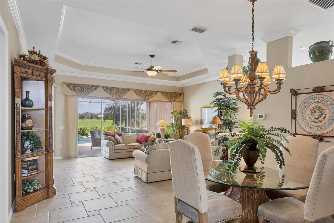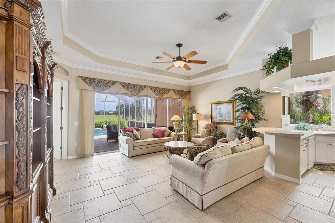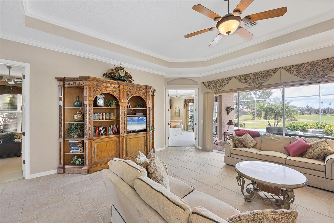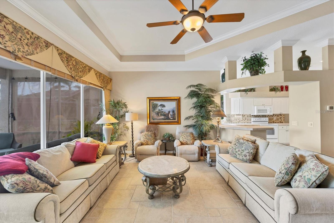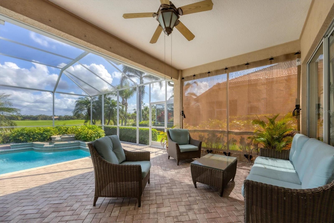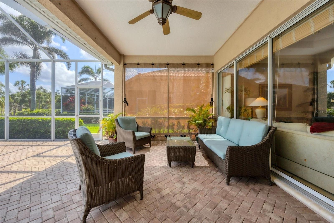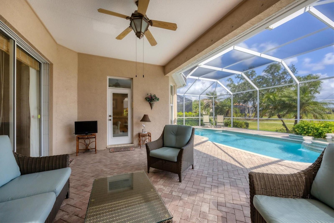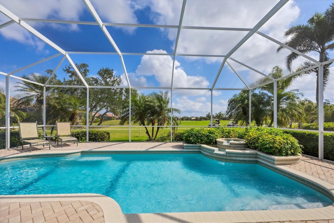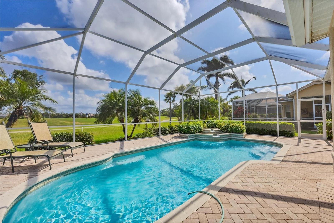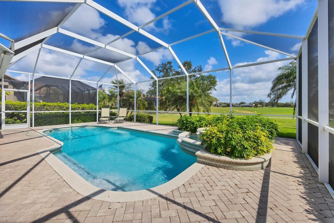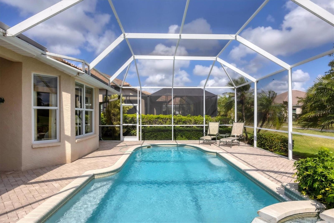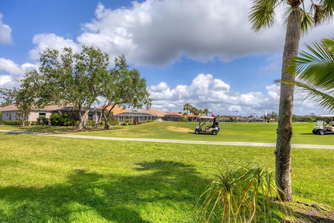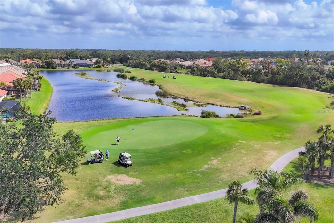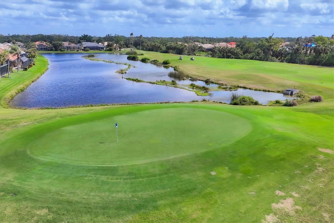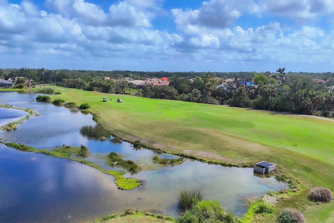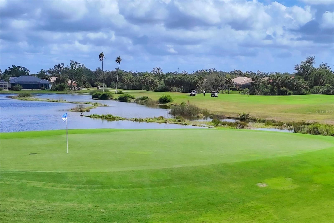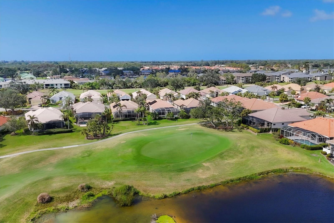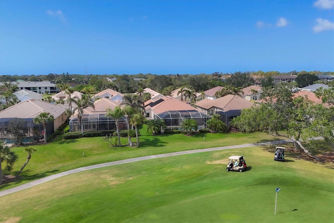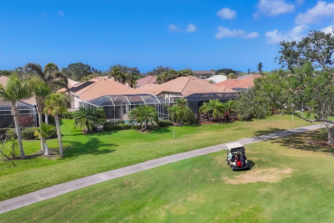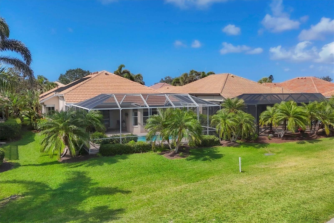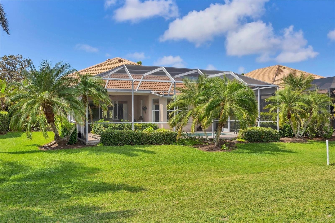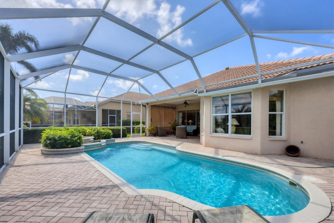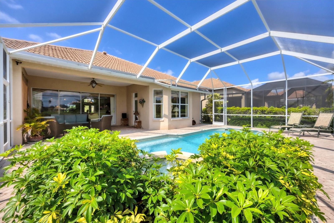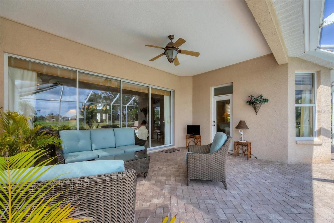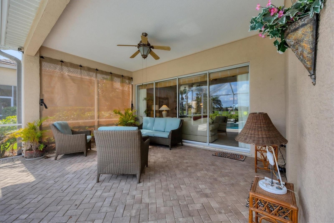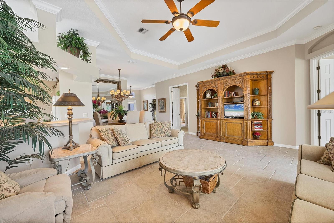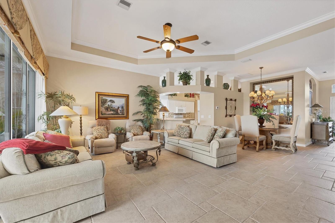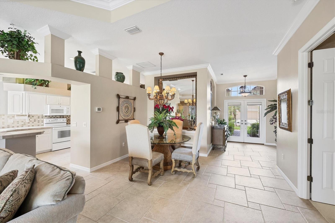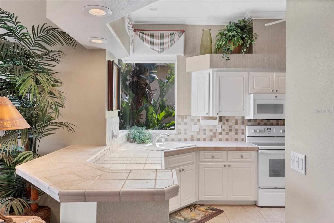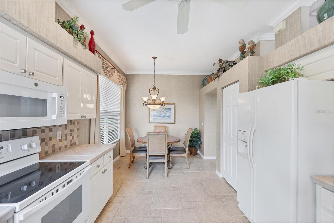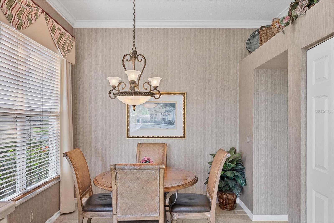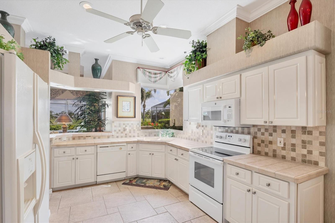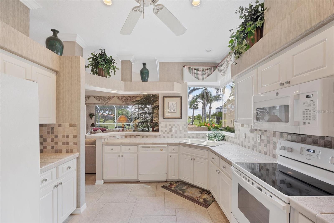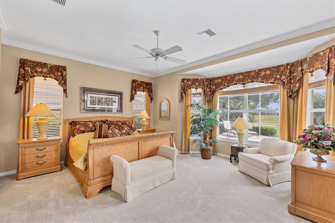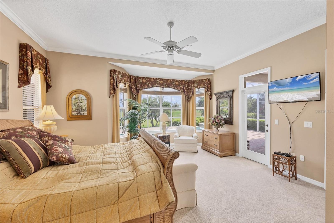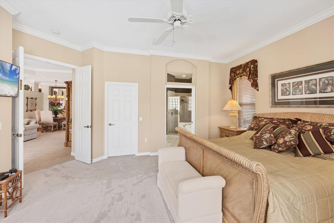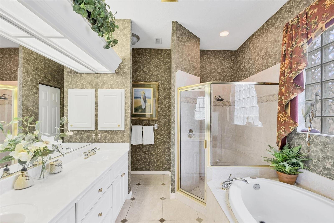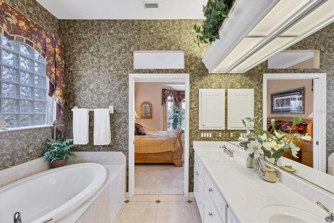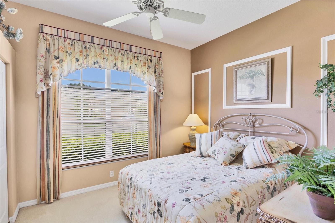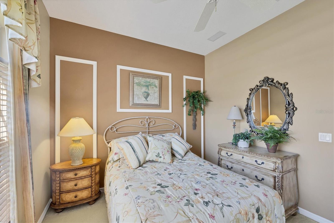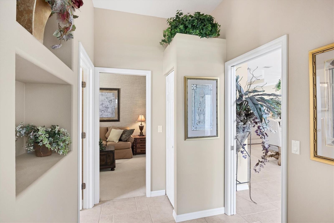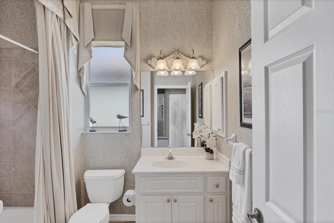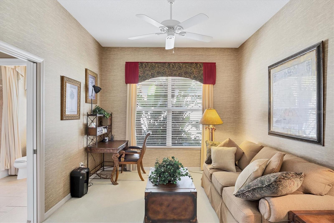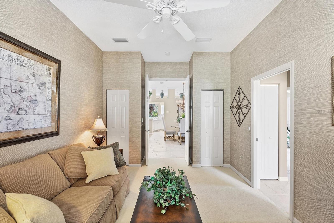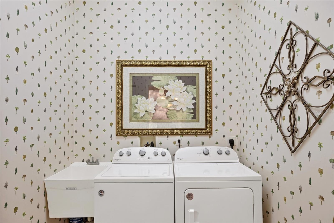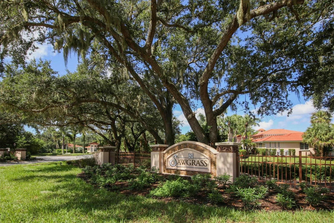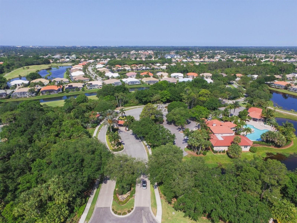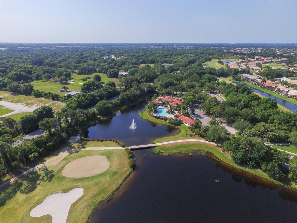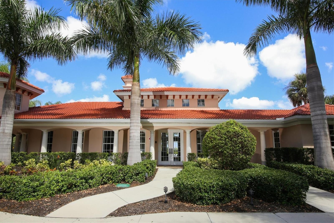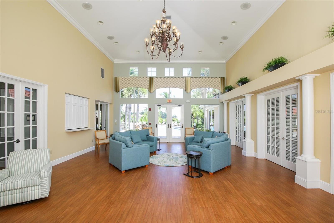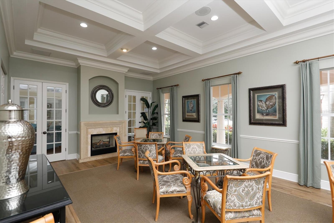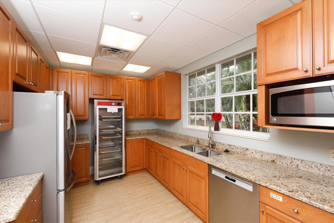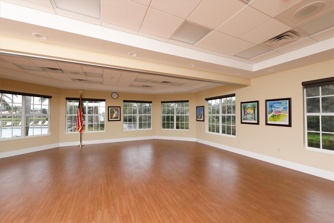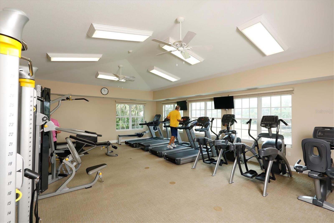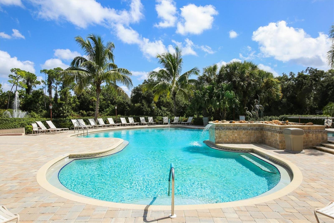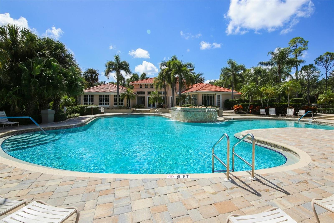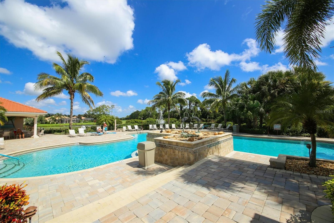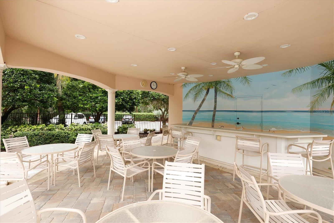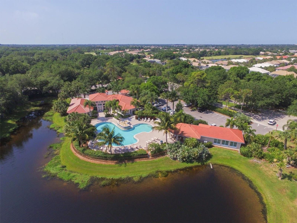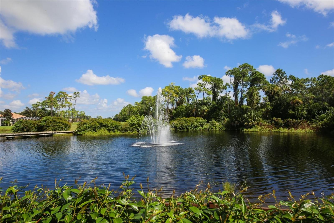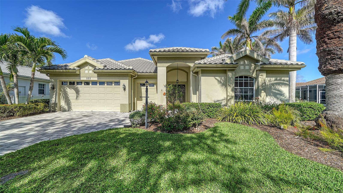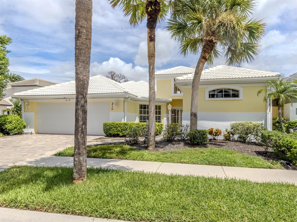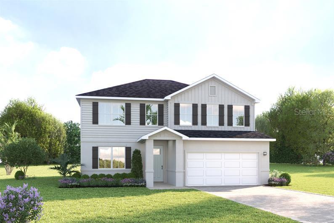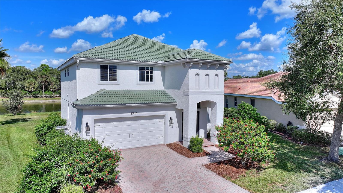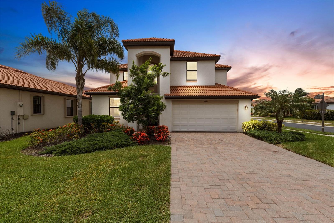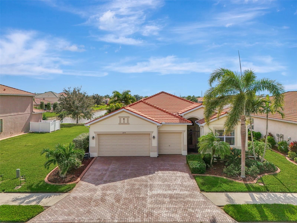PRICED AT ONLY: $550,000
Address: 560 Misty Pine Drive, VENICE, FL 34292
Description
Must see this spectacular home today!! Sellers are motivated don't miss out! Great location sitting in the maintenance free section of sawgrass. Turnkey furnishings are negotiable so just bring your toothbrush!! This home has been beautifully custom decorated with a loving hand. Tile flooring throughout main areas. J&j built home with custom niches and high ceilings. Step out on to your pavered lanai and take a swim in your private pool overlooking golf course and lake. Open living room with tray ceiling and crown molding. Kitchen is nice and bright with aquarium window at kitchen sink. Stone countertops and back splash. Separate dining and breakfast nook areas. Extremely spacious master bedroom with en suite bath and walk in closet. Bath offers dual sinks, walk in shower, and garden tub for soaking your cares away. Main guest bedroom at opposite end of home for privacy. 3rd bedroom often used as den or multi purpose room with solid french doors and pocket door to bath. These 2 bedrooms and bath can be closed off with pocket door to create a suite for guests or the mother in law. Hurricane windows and hurricane protection for the lanai, no dragging furniture into the main house or to the garage. Home is surrounded by tropical landscaping, with a pavered driveway and front walk, double glass door entry for curb appeal. Don't miss out! Make your appointment today! 3d walk through at : https://my. Matterport. Com/show/? M=kzbh3t6dfjg sawgrass is a fabulous community located in the center of venice. Minutes to the beach and downtown venice, shops, restaurants, theatres, highways, and so much more. A great place to meet your new friends by getting involved in community activities or visiting the neighborhood amenities clubhouse with gathering/card room, fitness center, kitchenette for special occasions. Resort style pool and lounging areas, tennis court. Surrounded by the sawgrass portion of the waterford golf course. The benefits of living surrounded by golf course without the supportive fees. Memberships and playing time are available at waterford golf club and its reciprocals.
Property Location and Similar Properties
Payment Calculator
- Principal & Interest -
- Property Tax $
- Home Insurance $
- HOA Fees $
- Monthly -
For a Fast & FREE Mortgage Pre-Approval Apply Now
Apply Now
 Apply Now
Apply Now- MLS#: N6137271 ( Residential )
- Street Address: 560 Misty Pine Drive
- Viewed: 25
- Price: $550,000
- Price sqft: $212
- Waterfront: No
- Year Built: 2001
- Bldg sqft: 2597
- Bedrooms: 3
- Total Baths: 2
- Full Baths: 2
- Garage / Parking Spaces: 2
- Days On Market: 290
- Additional Information
- Geolocation: 27.1147 / -82.4064
- County: SARASOTA
- City: VENICE
- Zipcode: 34292
- Subdivision: Sawgrass
- Provided by: COLDWELL BANKER REALTY
- Contact: Jennifer Magoon
- 941-493-1000

- DMCA Notice
Features
Building and Construction
- Covered Spaces: 0.00
- Exterior Features: Hurricane Shutters, Sliding Doors
- Flooring: Carpet, Ceramic Tile
- Living Area: 1888.00
- Roof: Tile
Garage and Parking
- Garage Spaces: 2.00
- Open Parking Spaces: 0.00
Eco-Communities
- Pool Features: Heated, Screen Enclosure
- Water Source: Public
Utilities
- Carport Spaces: 0.00
- Cooling: Central Air
- Heating: Central, Electric
- Pets Allowed: Yes
- Sewer: Public Sewer
- Utilities: Public
Amenities
- Association Amenities: Clubhouse, Fence Restrictions, Fitness Center, Gated, Pool, Recreation Facilities, Tennis Court(s), Vehicle Restrictions
Finance and Tax Information
- Home Owners Association Fee Includes: Pool, Maintenance Grounds, Recreational Facilities
- Home Owners Association Fee: 312.00
- Insurance Expense: 0.00
- Net Operating Income: 0.00
- Other Expense: 0.00
- Tax Year: 2024
Other Features
- Appliances: Dishwasher, Dryer, Microwave, Range, Refrigerator, Washer
- Association Name: Sunstate
- Country: US
- Interior Features: Ceiling Fans(s), Crown Molding, High Ceilings, Stone Counters, Tray Ceiling(s), Walk-In Closet(s)
- Legal Description: LOT 159 SAWGRASS UNIT 3
- Levels: One
- Area Major: 34292 - Venice
- Occupant Type: Owner
- Parcel Number: 0402020007
- View: Golf Course, Water
- Views: 25
- Zoning Code: PUD
Nearby Subdivisions
2388 Isles Of Chestnut Creek
Auburn Hammocks
Auburn Woods
Berkshire Place
Berkshire Place Ph 2
Blue Heron Pond
Brighton
Brighton Jacaranda
Caribbean Village
Cassata Place
Chestnut Creek Estates
Chestnut Creek Lakes Of
Chestnut Creek Patio Homes
Chestnut Creek Villas
Cottages Of Venice
Devonshire North Ph 3
Fairways Of Capri
Fairways Of Capri Ph 1
Fairways Of Capri Ph 2
Grand Oaks
Hidden Lakes Club Ph 1
Hidden Lakes Club Ph 2
Ironwood Villas
Kent Acres
L Pavia
Lot 12b Fountain View
North Venice Farms
Not Applicable
Palencia
Sawgrass
Stoneybrook At Venice
Stoneybrook Lndg
Turnberry Place
Venetian Falls
Venetian Falls Ph 1
Venetian Falls Ph 2
Venice Acres
Venice Golf Country Club
Venice Palms Ph 1
Watercrest Un 1
Waterford
Waterford Ph 1a
Waterfordashley Place
Waterfordcolony Place
Similar Properties
Contact Info
- The Real Estate Professional You Deserve
- Mobile: 904.248.9848
- phoenixwade@gmail.com
