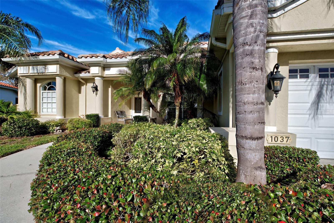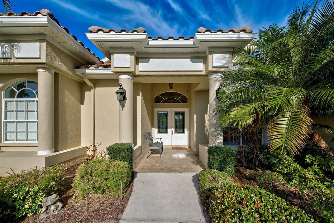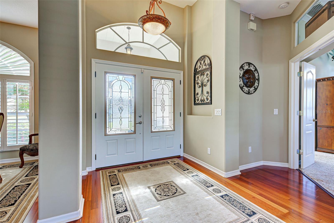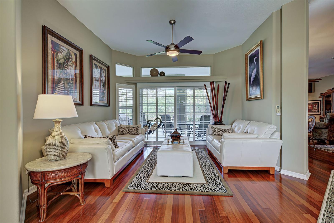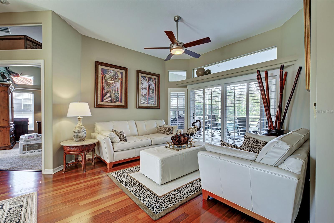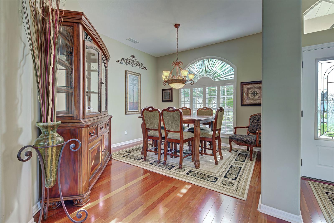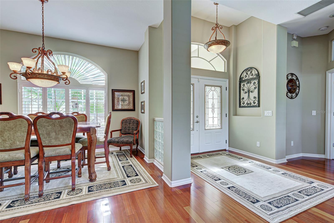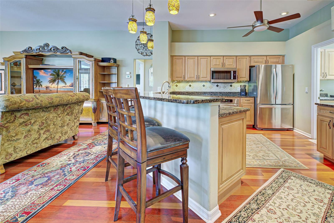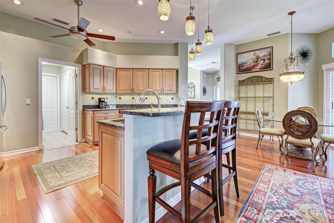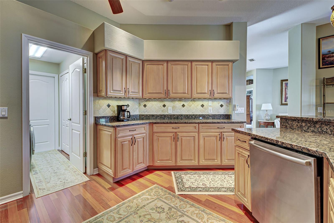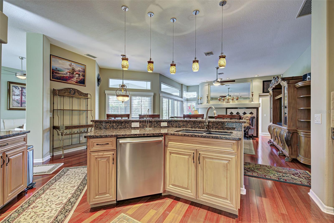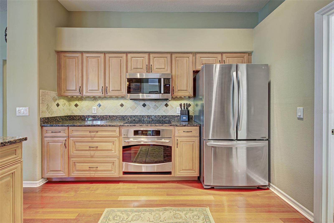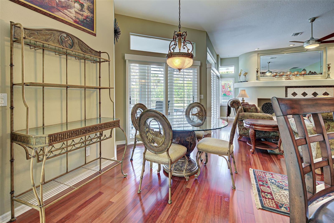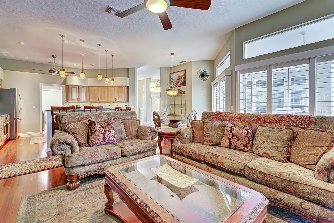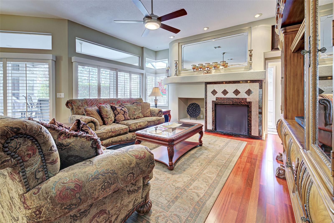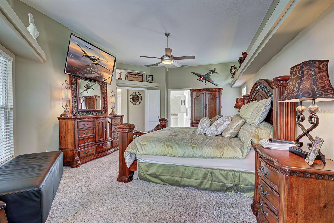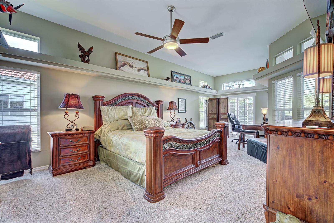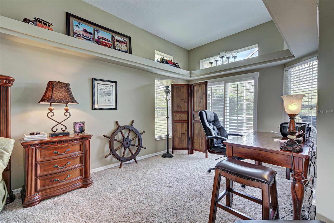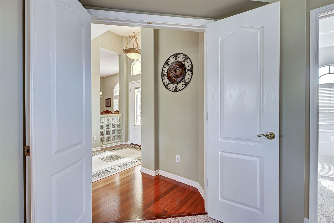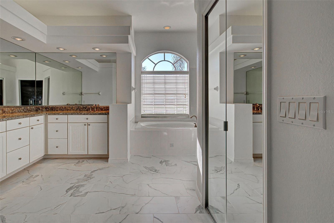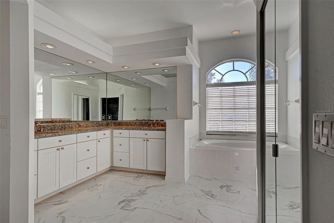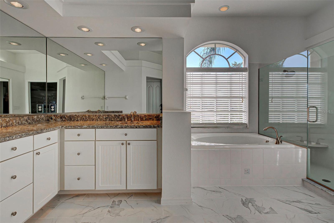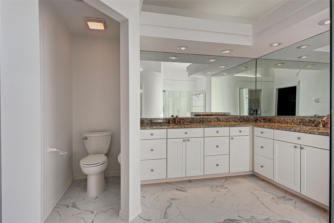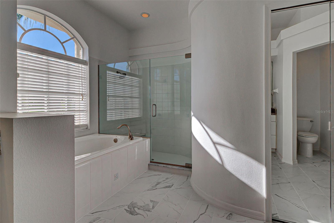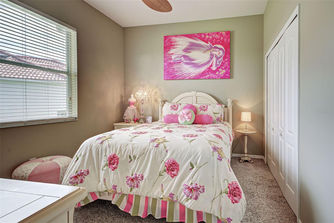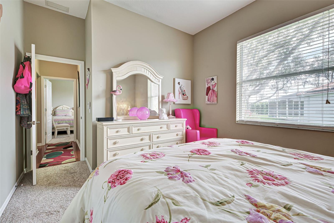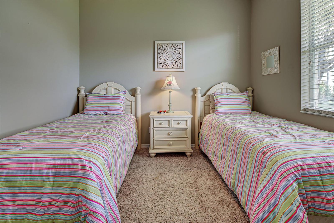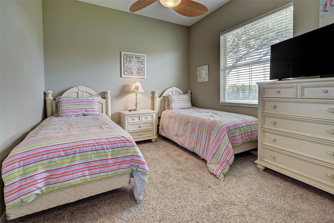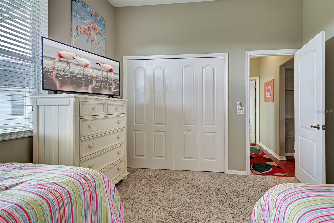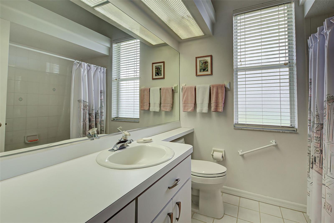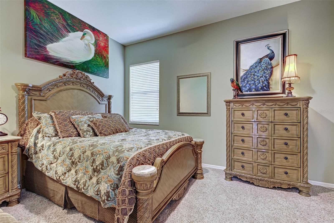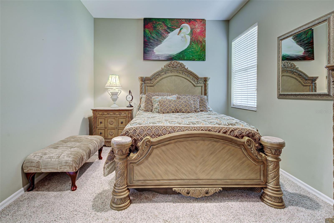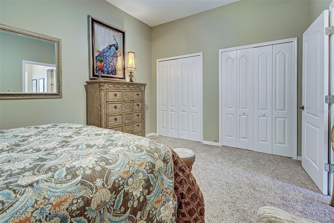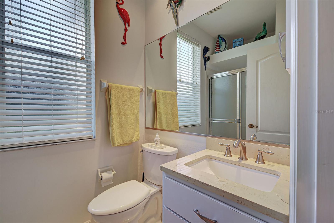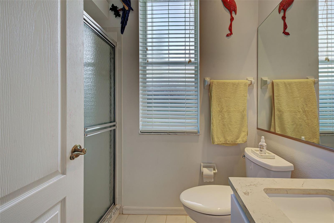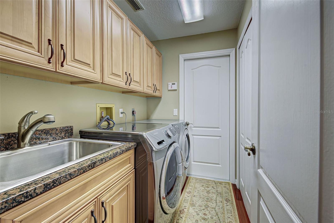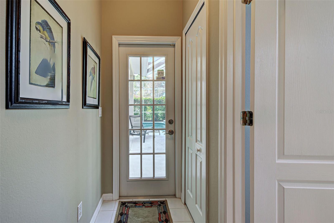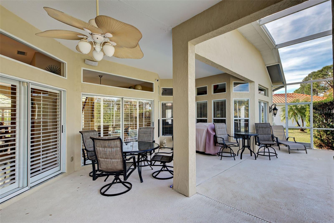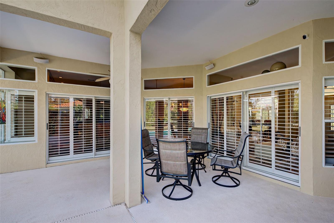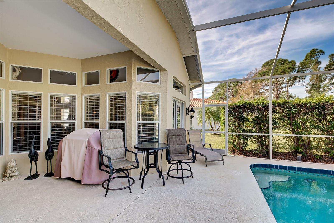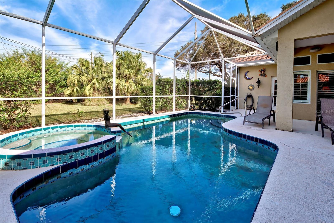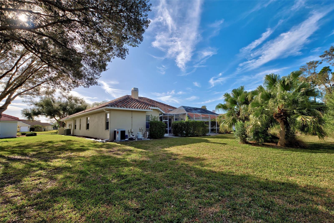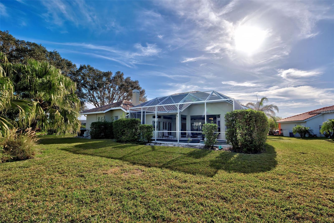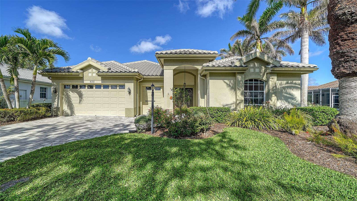PRICED AT ONLY: $559,900
Address: 1037 Beckley Circle, VENICE, FL 34292
Description
PRICE ADJUSTMENT!!! Welcome to 1037 Beckley Circle a beautifully maintained 4BR/3BA pool home in the sought after Chestnut Creek community of Venice. Built in 1994, this spacious residence features high ceilings throughout, a 2018 roof, and a 2015 whole house re pipe, offering both comfort and peace of mind.
The thoughtfully designed split floor plan offers plenty of space for family and guests. The kitchen features solid wood cabinetry, granite countertops, and a breakfast bar that opens to the main living areas. The family room includes a cozy gas fireplace.
Step outside to your screened lanai with a heated pool and attached hot tub, perfect for year round enjoyment. The pool area and home exterior were freshly painted in March 2025, and the spa pump and blower were replaced in 2024, adding value and convenience.
The large primary suite offers a walk in closet and an en suite bath with dual vanities, a soaking tub, and a walk in shower. Three additional bedrooms and two full bathrooms provide flexibility for guests, a home office, or multigenerational living.
Additional features include: 2 car garage, indoor laundry room, and mature landscaping. Chestnut Creek is known for its serene atmosphere, scenic walking trails, and peaceful lakesall with low HOA fees and a well established neighborhood feel.
Conveniently located just minutes from Gulf beaches, historic downtown Venice, shopping, dining, and healthcare facilities. Dont miss your opportunity to own this exceptional home in one of Venices most desirable communitiesschedule your private showing today!
Property Location and Similar Properties
Payment Calculator
- Principal & Interest -
- Property Tax $
- Home Insurance $
- HOA Fees $
- Monthly -
For a Fast & FREE Mortgage Pre-Approval Apply Now
Apply Now
 Apply Now
Apply Now- MLS#: N6138734 ( Residential )
- Street Address: 1037 Beckley Circle
- Viewed: 54
- Price: $559,900
- Price sqft: $168
- Waterfront: No
- Year Built: 1994
- Bldg sqft: 3329
- Bedrooms: 4
- Total Baths: 3
- Full Baths: 3
- Garage / Parking Spaces: 2
- Days On Market: 99
- Additional Information
- Geolocation: 27.0929 / -82.3845
- County: SARASOTA
- City: VENICE
- Zipcode: 34292
- Subdivision: Chestnut Creek Estates
- Elementary School: Garden Elementary
- Middle School: Venice Area Middle
- High School: Venice Senior High
- Provided by: PREFERRED PROPERTIES OF VENICE INC
- Contact: Jerry Brower
- 941-485-9602

- DMCA Notice
Features
Building and Construction
- Covered Spaces: 0.00
- Exterior Features: Rain Gutters, Sidewalk, Sliding Doors
- Flooring: Laminate, Tile
- Living Area: 2416.00
- Roof: Tile
Land Information
- Lot Features: Sidewalk, Paved
School Information
- High School: Venice Senior High
- Middle School: Venice Area Middle
- School Elementary: Garden Elementary
Garage and Parking
- Garage Spaces: 2.00
- Open Parking Spaces: 0.00
Eco-Communities
- Pool Features: Heated, In Ground, Outside Bath Access, Screen Enclosure
- Water Source: None, Public
Utilities
- Carport Spaces: 0.00
- Cooling: Central Air
- Heating: Central
- Pets Allowed: Yes
- Sewer: Public Sewer
- Utilities: BB/HS Internet Available, Cable Available, Electricity Connected, Public, Underground Utilities
Finance and Tax Information
- Home Owners Association Fee: 0.00
- Insurance Expense: 0.00
- Net Operating Income: 0.00
- Other Expense: 0.00
- Tax Year: 2023
Other Features
- Appliances: Built-In Oven, Cooktop, Dishwasher, Disposal, Dryer, Exhaust Fan, Microwave, Refrigerator, Washer
- Association Name: Keys Caldwell Inc.
- Association Phone: 941-408-8293
- Country: US
- Interior Features: Ceiling Fans(s), High Ceilings, Kitchen/Family Room Combo, Primary Bedroom Main Floor, Solid Wood Cabinets, Split Bedroom, Stone Counters, Thermostat, Walk-In Closet(s), Window Treatments
- Legal Description: LOT 324 ESTATES OF CHESTNUT CREEK THE UNIT 4
- Levels: One
- Area Major: 34292 - Venice
- Occupant Type: Owner
- Parcel Number: 0421040008
- Views: 54
- Zoning Code: RSF1
Nearby Subdivisions
2388 Isles Of Chestnut Creek
Auburn Hammocks
Auburn Woods
Berkshire Place
Blue Heron Pond
Bridle Oaks
Brighton
Brighton Jacaranda
Caribbean Village
Carlentini
Cassata Place
Chestnut Creek Estates
Chestnut Creek Lakes Of
Chestnut Creek Patio Homes
Chestnut Creek Villas
Colony Place
Cottages Of Venice
Devonshire North Ph 3
Everglade Estates
Fairways Of Capri Ph 1
Grand Oaks
Hidden Lakes Club Ph 1
Ironwood Villas
Isles Of Chestnut Creek
Kent Acres
L Pavia
North Venice Farms
Not Applicable
Not Part Of A Subdivision
Palencia
Pelican Pointe Golf Country C
Sawgrass
Stoneybrook At Venice
Stoneybrook Lndg
Turnberry Place
Valencia Lakes
Venetian Falls
Venetian Falls Ph 1
Venetian Falls Ph 2
Venetian Falls Ph 3
Venice Acres
Venice Golf Country Club
Venice Palms Ph 1
Verona Reserve Rep
Watercrest Un 1
Watercrest Un 2
Waterford
Waterford Ph 1a
Waterfordashley Place
Waterfordcolony Place
Waterforddevonshire North Ph 2
Similar Properties
Contact Info
- The Real Estate Professional You Deserve
- Mobile: 904.248.9848
- phoenixwade@gmail.com
