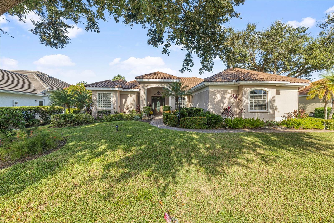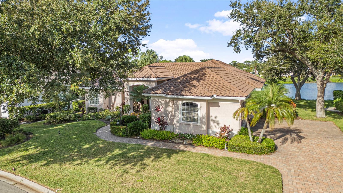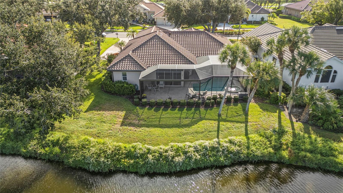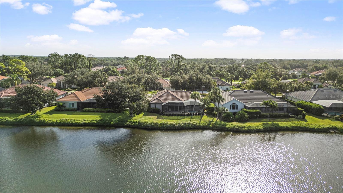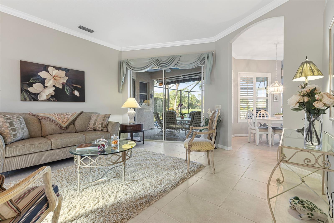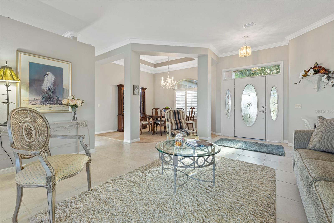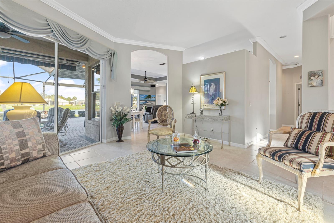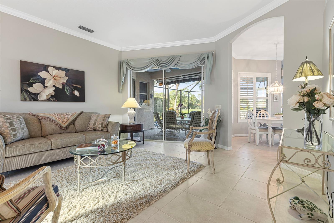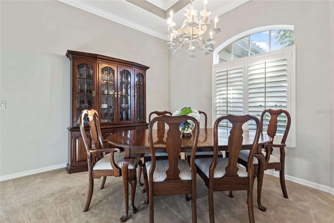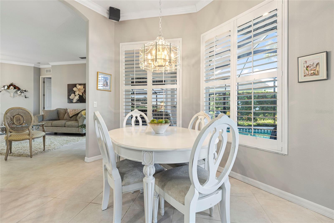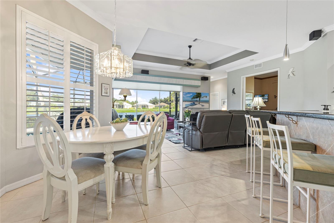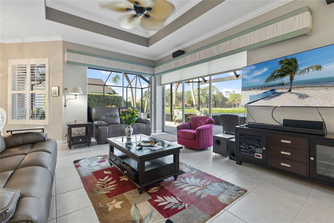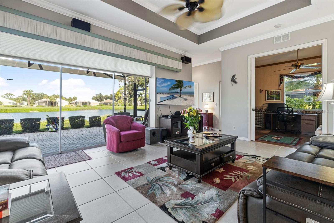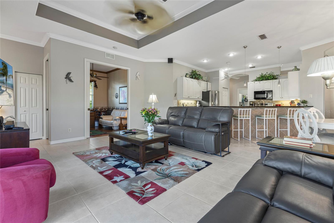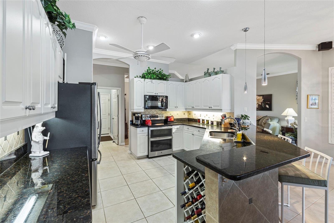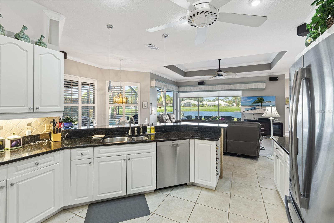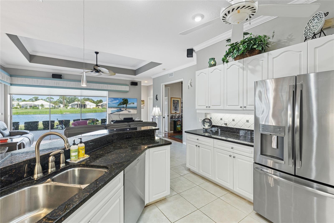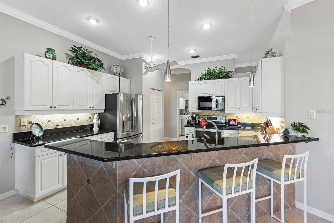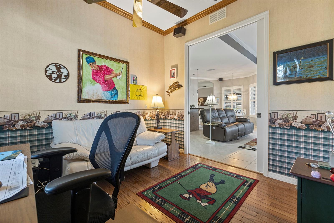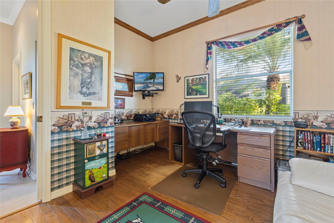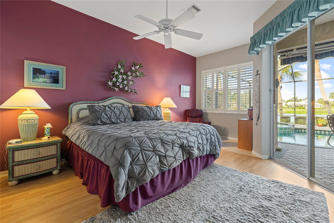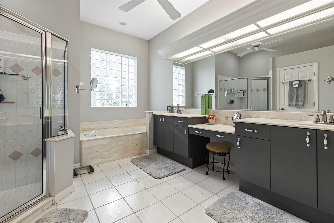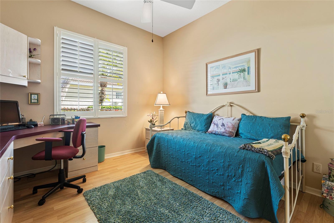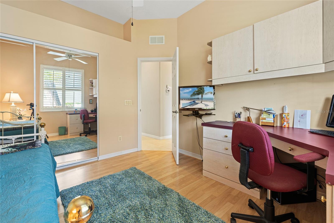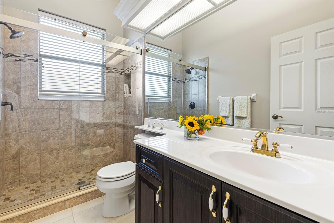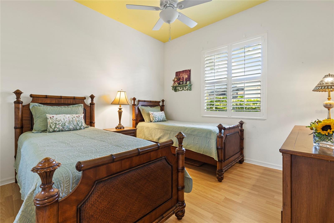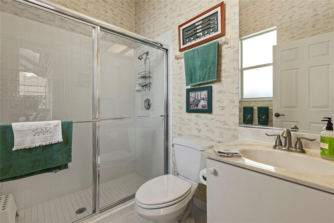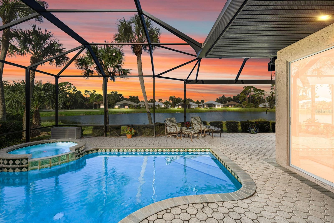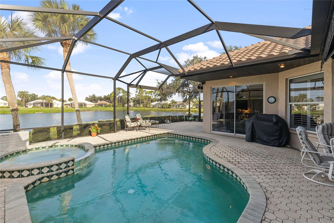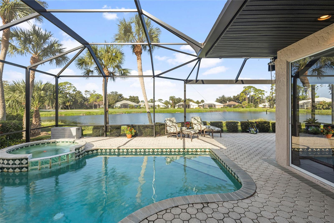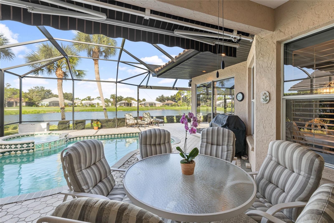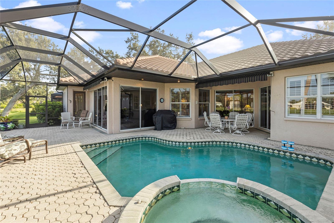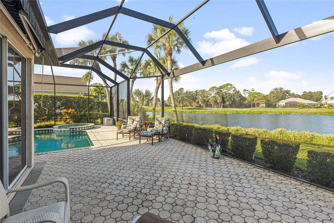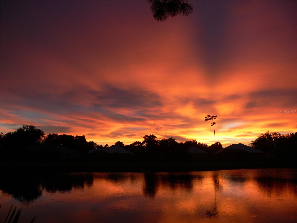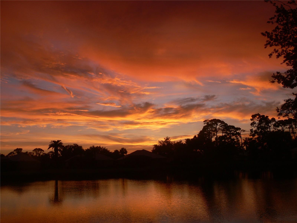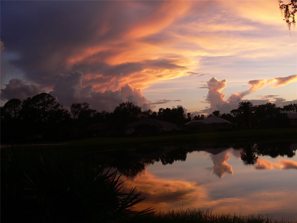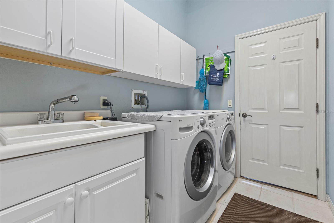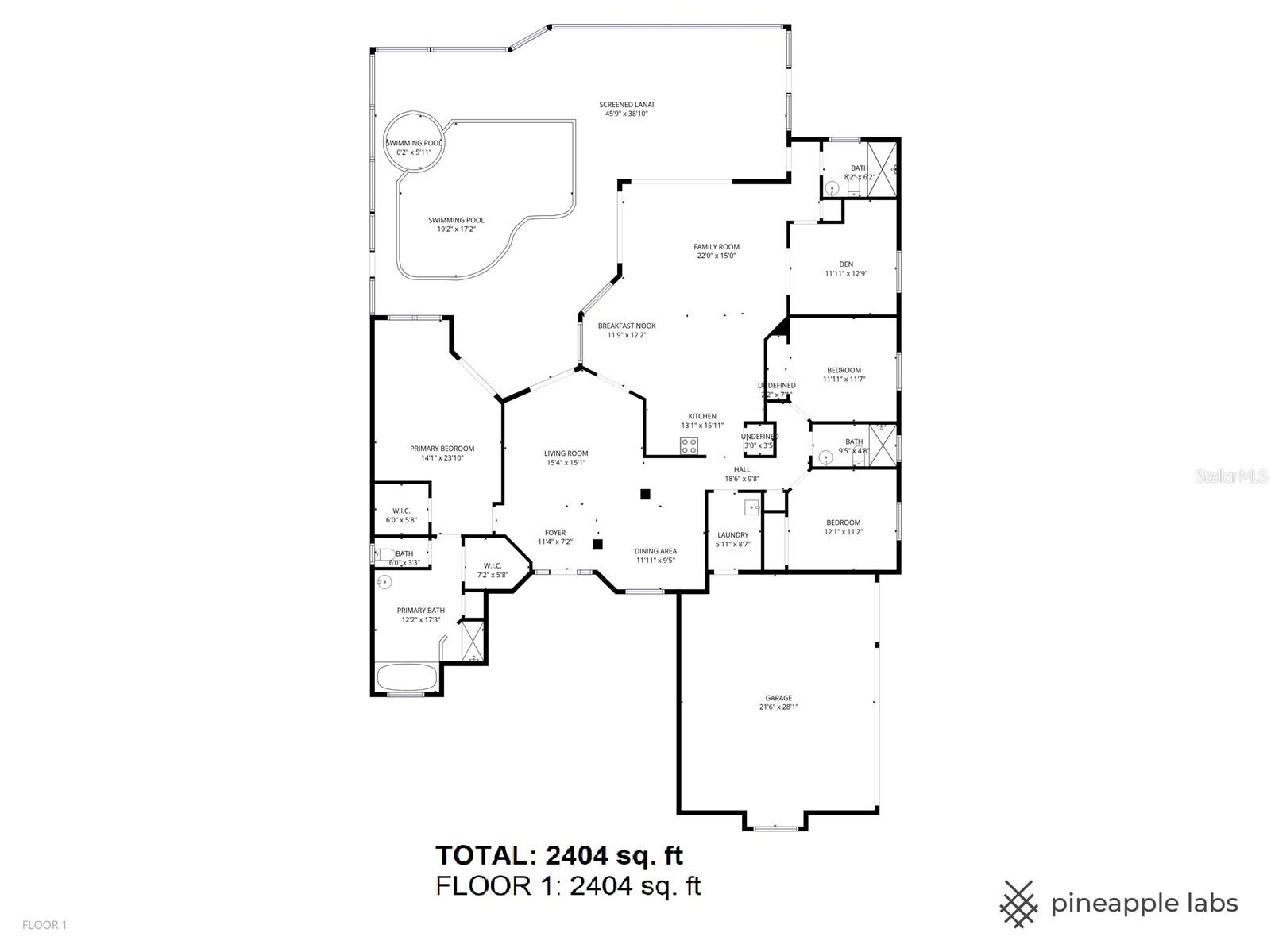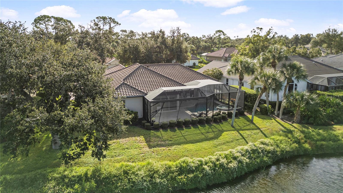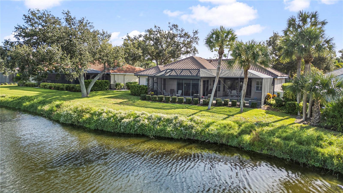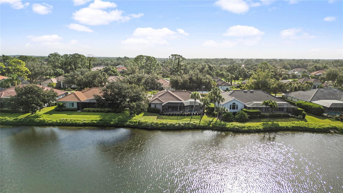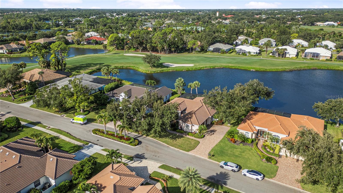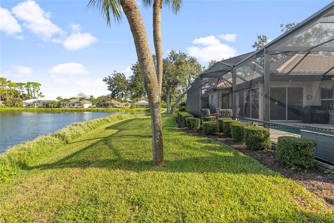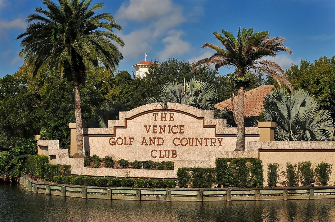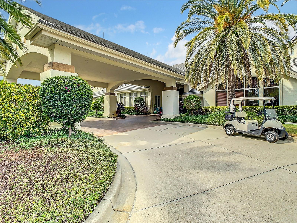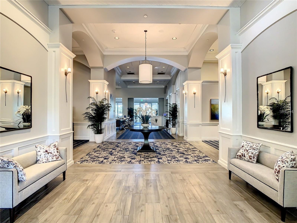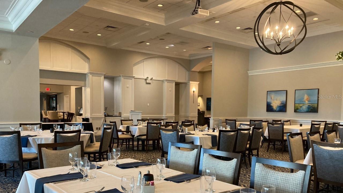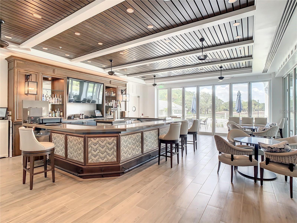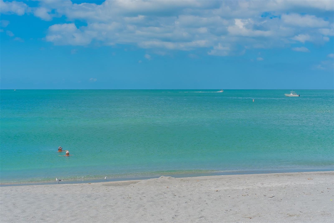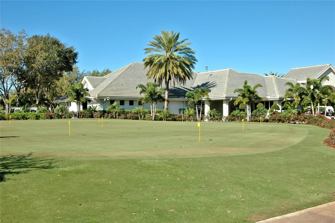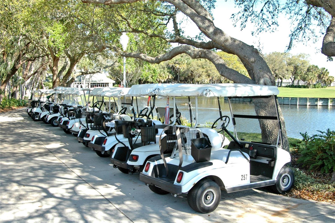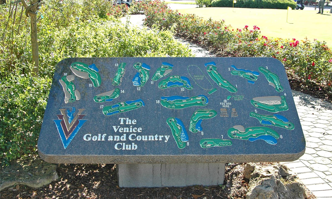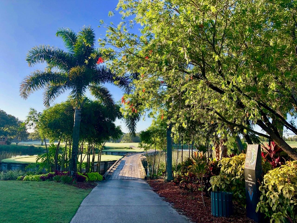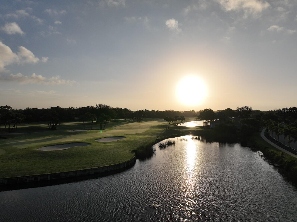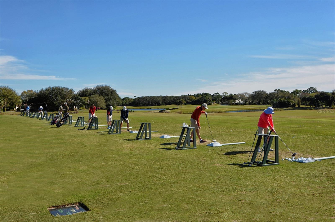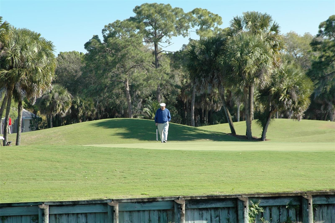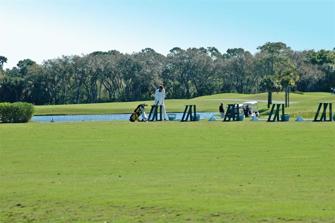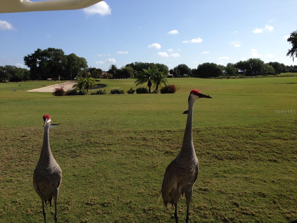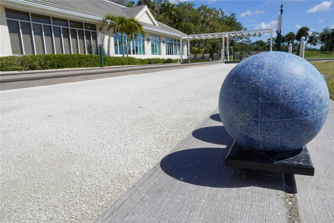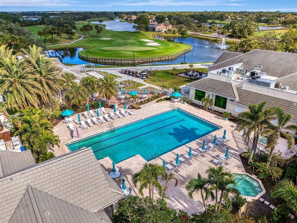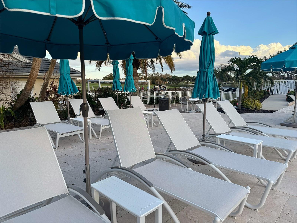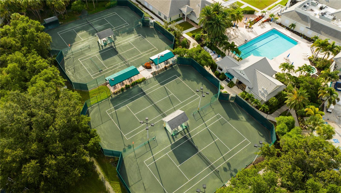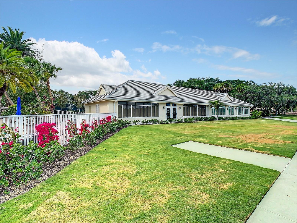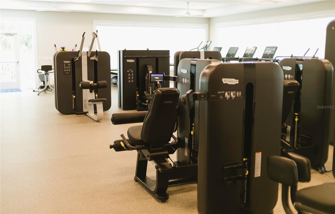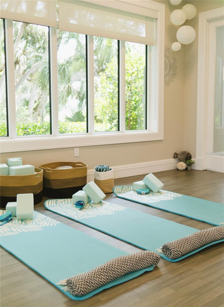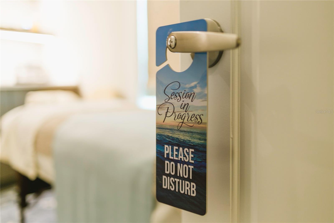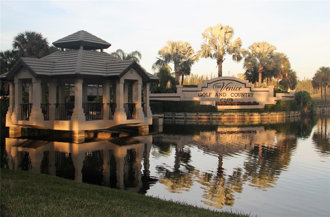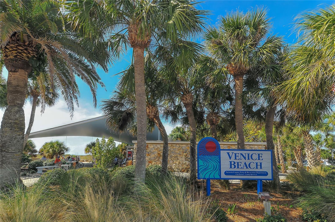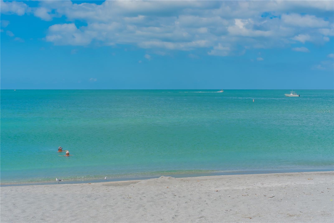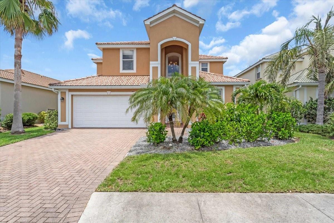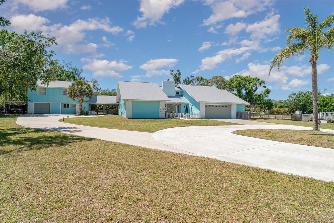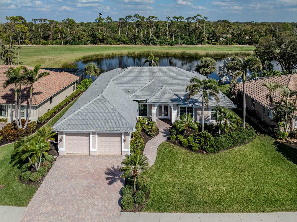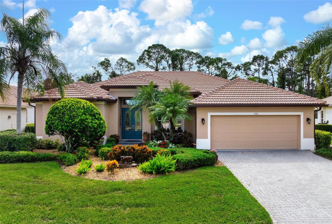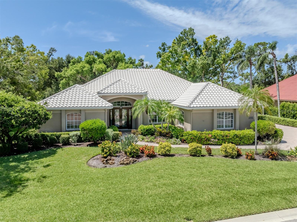PRICED AT ONLY: $775,000
Address: 462 Fieldstone Drive, VENICE, FL 34292
Description
Beautiful 3 Bedroom, 3 Bath Home with DEN and Stunning Golf Course & Pond Views! Enjoy elegant living in this spacious home overlooking the 12th fairway in member owned Venice Golf & Country Club where a Golf Membership is IMMEDIATELY available to the new owner. Step inside into foyer and the sunny living room which faces west and has an amazing sunset view! The separate dining room and family room both have tray ceiling ceilings. There is crown molding throughout the foyer, living room, dining room, family room, DEN, kitchen, and hallway. The den features hardwood flooring, while ceramic tile flows through the main living areas for easy maintenance. The kitchen with breakfast bar, granite countertops, and pantry is just the right size and has separate breakfast area. This home was thoughtful designed with a split floor plan which provides privacy when entertaining overnight guests. The primary suite boasts a fabulous view, a large en suite bath with dual vanities, and has sliding glass doors to the lanai. There are two guest bedrooms with a separate bath. The third bathroom has easy access ro the lanai and is adjacent to the den. Step outside from the living room and family room to the large, covered lanai with a heated pool and spa. Its generous size has plenty of space for outdoor dining and lounging. For peace of mind the house was re piped in 2011 and a new roof and pool cage with panoramic screen were installed in 2023. Venice Golf & Country Club is a community of only 587 homes and is known for its 18 hole championship course, 23 ponds, and 13 natural preserves. Members enjoy access to tennis, club pool, bocce courts, a clubhouse with both formal and casual dining, and a separate bar overlooking the 18th tee. On cooler evenings sit with friends around the fire pit. The Wellness Center features state of the art equipment and offers a vaiety of fitness classes, spa services, personal trainers, and physical therapist on site. There is truly something for everyone in this friendly and welcoming community where you will meet and make new friends that last a lifetime. It is conveniently located a few miles from the quaint town of Venice, gulf beaches, the Atlanta Braves practice stadium, and just 20 miles south of Sarasota. Florida living at its best! MEMBERSHIP IS MANDATORY.
Property Location and Similar Properties
Payment Calculator
- Principal & Interest -
- Property Tax $
- Home Insurance $
- HOA Fees $
- Monthly -
For a Fast & FREE Mortgage Pre-Approval Apply Now
Apply Now
 Apply Now
Apply Now- MLS#: N6140652 ( Residential )
- Street Address: 462 Fieldstone Drive
- Viewed: 26
- Price: $775,000
- Price sqft: $239
- Waterfront: No
- Year Built: 1997
- Bldg sqft: 3236
- Bedrooms: 3
- Total Baths: 3
- Full Baths: 3
- Garage / Parking Spaces: 2
- Days On Market: 14
- Additional Information
- Geolocation: 27.0813 / -82.3654
- County: SARASOTA
- City: VENICE
- Zipcode: 34292
- Subdivision: Venice Golf Country Club
- Elementary School: Garden Elementary
- Middle School: Venice Area Middle
- High School: Venice Senior High
- Provided by: COLDWELL BANKER REALTY
- Contact: Sally Schowalter
- 941-493-1000

- DMCA Notice
Features
Building and Construction
- Covered Spaces: 0.00
- Exterior Features: Awning(s), Private Mailbox, Rain Gutters, Sliding Doors
- Flooring: Ceramic Tile, Hardwood, Wood
- Living Area: 2404.00
- Roof: Concrete, Tile
School Information
- High School: Venice Senior High
- Middle School: Venice Area Middle
- School Elementary: Garden Elementary
Garage and Parking
- Garage Spaces: 2.00
- Open Parking Spaces: 0.00
- Parking Features: Garage Door Opener, Garage Faces Side, Golf Cart Garage
Eco-Communities
- Pool Features: Gunite, Heated, In Ground, Screen Enclosure
- Water Source: Public
Utilities
- Carport Spaces: 0.00
- Cooling: Central Air
- Heating: Central, Electric
- Pets Allowed: Cats OK, Dogs OK
- Sewer: Public Sewer
- Utilities: BB/HS Internet Available, Cable Available, Electricity Connected, Sewer Connected, Sprinkler Well, Underground Utilities, Water Connected
Amenities
- Association Amenities: Clubhouse, Fence Restrictions, Fitness Center, Gated, Golf Course, Pool, Recreation Facilities, Spa/Hot Tub, Tennis Court(s)
Finance and Tax Information
- Home Owners Association Fee Includes: Guard - 24 Hour, Common Area Taxes, Pool, Escrow Reserves Fund, Management, Other, Private Road, Recreational Facilities, Security
- Home Owners Association Fee: 0.00
- Insurance Expense: 0.00
- Net Operating Income: 0.00
- Other Expense: 0.00
- Tax Year: 2024
Other Features
- Appliances: Dishwasher, Disposal, Dryer, Electric Water Heater, Microwave, Range, Refrigerator, Washer
- Association Name: Christine Goerz
- Association Phone: 941-496-8482
- Country: US
- Interior Features: Ceiling Fans(s), Crown Molding, High Ceilings, Primary Bedroom Main Floor, Split Bedroom, Stone Counters, Tray Ceiling(s), Walk-In Closet(s), Window Treatments
- Legal Description: LOT 435 VENICE GOLF & COUNTRY CLUB UNIT 3-A-3
- Levels: One
- Area Major: 34292 - Venice
- Occupant Type: Owner
- Parcel Number: 0420120043
- View: Golf Course, Water
- Views: 26
- Zoning Code: RSF3
Nearby Subdivisions
2388 Isles Of Chestnut Creek
2388 - Isles Of Chestnut Creek
Auburn Hammocks
Auburn Woods
Berkshire Place
Berkshire Place Ph 2
Blue Heron Pond
Bridle Oaks
Brighton
Brighton Jacaranda
Caribbean Village
Cassata Place
Chestnut Creek Estates
Chestnut Creek Patio Homes
Chestnut Creek Villas
Cottages Of Venice
Devonshire North Ph 3
Everglade Estates
Fairways Of Capri Ph 2
Grand Oaks
Hidden Lakes Club Ph 1
Hidden Lakes Club Ph 2
Ironwood Villas
Kent Acres
L Pavia
North Venice Farms
Not Applicable
Palencia
Pelican Pointe Golf Country C
River Palms
Sawgrass
Stoneybrook At Venice
Stoneybrook Lndg
The Villas At Venice
Turnberry Place
Venetian Falls
Venetian Falls Ph 1
Venetian Falls Ph 2
Venetian Falls Ph 3
Venice Acres
Venice Golf Country Club
Venice Golf & Country Club
Venice Golf & Country Club Uni
Venice Palms Ph 1
Venice Palms Ph 2
Verona Reserve
Verona Reserve Rep
Watercrest Un 1
Watercrest Un 2
Waterford
Waterford Ph 1-a
Waterford Ph 1a
Waterford Tr J Ph 1
Waterford/colony Place
Waterfordashley Place
Waterfordcolony Place
Similar Properties
Contact Info
- The Real Estate Professional You Deserve
- Mobile: 904.248.9848
- phoenixwade@gmail.com

