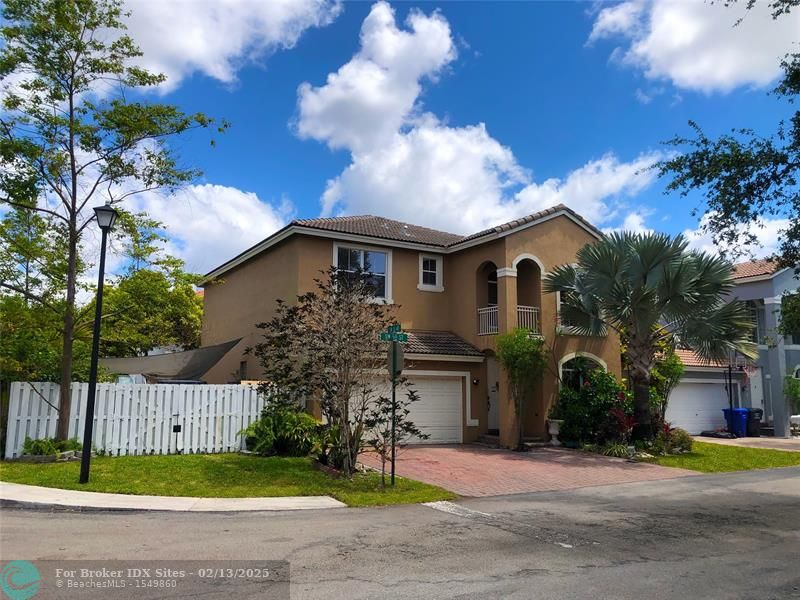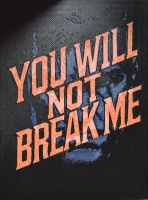PRICED AT ONLY: $825,000
Address: 3775 50th St, Fort Lauderdale, FL 33312
Description
This largest model of Phase 1 Mapleridge offers over 2,900 SqFt. Full living area downstairs split from four bedrooms upstairs. Rare premium corner lot, so bring your pool designer! Otherwise plenty of room for spare cars/toys, rec vehicles, boat, etc. Backyards offers overs 1,500 SqFt of brick pavers. Upgraded electrical, lighting and video surveillance all throughout the interior and exterior. Half block walking distance to place of worship. Conveniently located just minutes from all three major highways. Adjacent city park with winding walking trails and dog park is within walking distance and accessible directly from within the community.
Property Location and Similar Properties
Payment Calculator
- Principal & Interest -
- Property Tax $
- Home Insurance $
- HOA Fees $
- Monthly -
For a Fast & FREE Mortgage Pre-Approval Apply Now
Apply Now
 Apply Now
Apply Now- MLS#: F10482534 ( Single Family )
- Street Address: 3775 50th St
- Viewed: 13
- Price: $825,000
- Price sqft: $0
- Waterfront: No
- Year Built: 2001
- Bldg sqft: 0
- Bedrooms: 4
- Full Baths: 2
- 1/2 Baths: 1
- Garage / Parking Spaces: 2
- Days On Market: 272
- Additional Information
- County: BROWARD
- City: Fort Lauderdale
- Zipcode: 33312
- Subdivision: Maple Ridge 167 38 B
- Building: Maple Ridge 167 38 B
- Elementary School: Hollywood Hills
- High School: Hollywood Hills
- Provided by: United Realty Group Inc
- Contact: Noy Hadar
- (954) 450-2000

- DMCA Notice
Features
Bedrooms / Bathrooms
- Dining Description: Formal Dining
- Rooms Description: Den/Library/Office
Building and Construction
- Construction Type: Concrete Block Construction, Concrete Block With Brick, Cbs Construction
- Design Description: Two Story
- Exterior Features: Fence, Wraparound Porch
- Floor Description: Ceramic Floor, Wood Floors
- Front Exposure: South
- Roof Description: Barrel Roof
- Year Built Description: Resale
Property Information
- Typeof Property: Single
Land Information
- Lot Description: Less Than 1/4 Acre Lot
- Lot Sq Footage: 5207
- Subdivision Information: Community Pool, Fitness Trail, Management On Site
- Subdivision Name: Maple Ridge 167-38 B
School Information
- Elementary School: Hollywood Hills
- High School: Hollywood Hills
Garage and Parking
- Garage Description: Attached
- Parking Description: Driveway, Guest Parking, Rv/Boat Parking
Eco-Communities
- Water Access: None
- Water Description: Municipal Water
Utilities
- Cooling Description: Ceiling Fans, Central Cooling
- Heating Description: Central Heat, Electric Heat
- Pet Restrictions: No Restrictions
- Sewer Description: Municipal Sewer
- Sprinkler Description: Auto Sprinkler
Finance and Tax Information
- Assoc Fee Paid Per: Monthly
- Home Owners Association Fee: 190
- Dade Assessed Amt Soh Value: 755420
- Dade Market Amt Assessed Amt: 755420
- Tax Year: 2023
Other Features
- Board Identifier: BeachesMLS
- Country: United States
- Development Name: Mapleridge
- Equipment Appliances: Dishwasher, Disposal, Dryer, Electric Range, Microwave, Refrigerator, Self Cleaning Oven, Washer
- Geographic Area: Hollywood Central (3070-3100)
- Housing For Older Persons: No HOPA
- Interior Features: First Floor Entry, Closet Cabinetry, Kitchen Island, Pantry, Roman Tub
- Legal Description: MAPLE RIDGE 167-38 B POR PAR A DESC AS COMM SE COR PAR A, NW 2056.38 TO POB;NE 80.00 NW 55.06, SW 43.00, NW 17.00, SW 14.00, SELY 32.99, SW 2.00, S
- Model Name: PINE MODEL
- Municipal Code: 50
- Parcel Number Mlx: 1400
- Parcel Number: 504231241400
- Possession Information: At Closing, Funding
- Postal Code + 4: 8209
- Restrictions: Assoc Approval Required
- Section: 31
- Special Information: As Is, Flood Zone
- Style: No Pool/No Water
- Typeof Association: Homeowners
- View: None
- Views: 13
- Zoning Information: PD
Nearby Subdivisions
Banyan Oakridge 157-44 B
Bel-ter 42-48 B
Breezyway Manor 28-18 B
Breezyway Manor Add 29-1
Brendale Heights
Bryan
Bryan (sailboat Bend)
Chula Vista
Chula Vista 22-7 B
Chula Vista 3rd Add 26-14
Chula Vista 4th Add 34-6
Chula Vista First Add Rev
Davis Isles 29-19 B
Davis Isles Sec 4 41-50 B
Fairfax Brolliar Add Sec
Fairfax Brolliar Add Sec 5
Flamingo Park
Flamingo Park Sec
Flamingo Park Sec B 37-5
Flamingo Park Sec C 38-30
Gill Isles
Gill Isles 44-13 B
Gillcrest
Gillcrest First Add 34-47
Holland Sub 23-40 B
Hoosier Heights 26-47 B
La Quintana Manor
Lakewood Villas 76-18 B
Lauderdale Isle No 2
Lauderdale Isles
Lauderdale Isles 1 31-23
Lauderdale Isles 2 33-20
Lauderdale Isles 2 35-2 B
Lauderdale Isles 2 35-32
Lauderdale Isles 2blk 7
Lauderdale Isles No 2
Lauderdale Isles No 2-blk
Lauderdale Isles No 2-blk 6
Maple Ridge
Maple Ridge 167-38 B
Marshalls Everglades Sub
Melrose Manor
Melrose Manors
Melrose Park
Melrose Park Sec 1
Melrose Park Sec 1 27-6 B
Melrose Park Sec 2
Melrose Park Sec 2 29-2 B
Melrose Park Sec 4 29-48
Melrose Park Sec 5 35-49
Melrose Park Sec 7
Melrose Park Sec 7 39-35
Melrose Park Sec 8
Melrose Park Sect 1
Midland 38-25 B
Palm Grove Acres 30-38 B
Palmview Terrace
Park Plaza 48-39 B
Pearl Estates
Pearl Estates 40-42 B
Reed Land Co Sub 2-32 D 3
River Lands
River Lanes 22-24 B
River Lanes 22-24 B Pt
Riverland
Riverland Manors
Riverland Manors 27-49 B
Riverland Village
Riverland Village Sec 1
Riverland Village Sec 1-r
Riverland Village Sec 1-replat
Riverland Village Sec One
Riverlane Homesites 1st A
Riverside 3 7-17 B
Riverside Add Amd 1-13 B
Riverside Estates 2nd Rev
Riverside No 3
Riverside Park
Riverside Park 7-24 B
Rohan Acres
Sailboat Bend
Shady Banks
Shady Banks & Lauderdale
Shady Banks On New River
South Fork Estates
South Fork Estates 55-2 B
Stirling Oaks Estates 77-
Valentines Sub B-29 D
Waverly Place 2-19 D
Woodland Park Amd 29-18 B
Woodland Park Amd Plat
Contact Info
- The Real Estate Professional You Deserve
- Mobile: 904.248.9848
- phoenixwade@gmail.com







































