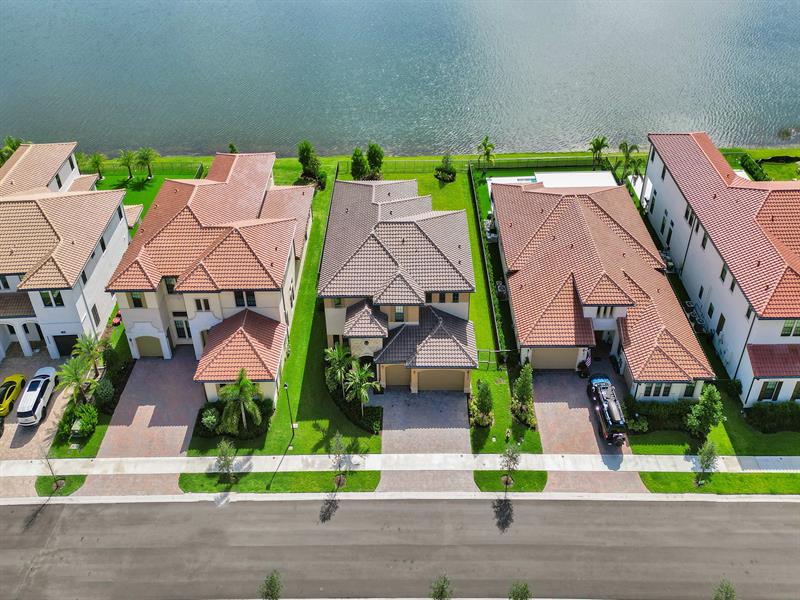PRICED AT ONLY: $1,850,000
Address: 9040 Parkland Bay Trl, Parkland, FL 33076
Description
Step into elegance with this 5 bed, 5.5 bath estate in the prestigious gated community of Parkland Bay. The 21 ft ceilings in the grand entrance lead to a seating area, while the open concept first floor seamlessly connects the spacious living area, gourmet kitchen, and dining spaceideal for entertaining. The chefs kitchen features top tier appliances and Quartz countertops. Upstairs, a stylish den overlooks the staircase, while the luxurious master suite offers a spa like bath with a shower and soaking tub. The layout includes one bedroom with 2.5 baths on the first floor and four bedrooms with 3 full baths upstairs. Fully fenced backyard, 3 car garage, gas powered water heater, and kitchen range. Enjoy resort style living with breathtaking lake views. Your dream home awaits!!
Property Location and Similar Properties
Payment Calculator
- Principal & Interest -
- Property Tax $
- Home Insurance $
- HOA Fees $
- Monthly -
For a Fast & FREE Mortgage Pre-Approval Apply Now
Apply Now
 Apply Now
Apply Now- MLS#: F10505753 ( Single Family )
- Street Address: 9040 Parkland Bay Trl
- Viewed: 10
- Price: $1,850,000
- Price sqft: $0
- Waterfront: Yes
- Wateraccess: Yes
- Year Built: 2022
- Bldg sqft: 0
- Bedrooms: 5
- Full Baths: 5
- 1/2 Baths: 1
- Garage / Parking Spaces: 3
- Days On Market: 162
- Additional Information
- County: BROWARD
- City: Parkland
- Zipcode: 33076
- Subdivision: Parkland Bay 183 49 B
- Building: Parkland Bay 183 49 B
- Elementary School: Heron Heights
- Middle School: Westglades
- High School: Marjory Stoneman Douglas
- Provided by: EC Real Estate Invest.& Rental
- Contact: Andres Guia
- (954) 775-4221

- DMCA Notice
Features
Bedrooms / Bathrooms
- Rooms Description: Den/Library/Office, Family Room, Loft, Storage Room, Utility Room/Laundry
Building and Construction
- Construction Type: Concrete Block Construction
- Design Description: Two Story, Split Level
- Exterior Features: Fence, Patio, Room For Pool
- Floor Description: Carpeted Floors, Tile Floors
- Front Exposure: North West
- Roof Description: Curved/S-Tile Roof
- Year Built Description: Resale
Property Information
- Typeof Property: Single
Land Information
- Lot Description: Less Than 1/4 Acre Lot
- Lot Sq Footage: 10500
- Subdivision Information: Clubhouse, Community Pool, Community Tennis Courts, Fitness Center, Gate Guarded
- Subdivision Name: Parkland Bay 183-49 B
School Information
- Elementary School: Heron Heights
- High School: Marjory Stoneman Douglas
- Middle School: Westglades
Garage and Parking
- Parking Description: Driveway, Pavers
- Parking Restrictions: No Rv/Boats, No Trucks/Trailers
Eco-Communities
- Storm Protection Impact Glass: Complete
- Water Access: None
- Water Description: Municipal Water
- Waterfront Description: Lake Front, Other Waterfront
- Waterfront Frontage: 70
Utilities
- Cooling Description: Electric Cooling
- Heating Description: Electric Heat
- Pet Restrictions: No Restrictions
- Sewer Description: Municipal Sewer
Finance and Tax Information
- Assoc Fee Paid Per: Monthly
- Home Owners Association Fee: 690
- Dade Assessed Amt Soh Value: 1360650
- Dade Market Amt Assessed Amt: 1360650
- Tax Year: 2024
Other Features
- Association Phone: 754-714-5707
- Board Identifier: BeachesMLS
- Country: United States
- Development Name: Parkland Bay
- Equipment Appliances: Automatic Garage Door Opener, Dishwasher, Disposal, Dryer, Electric Range, Fire Alarm, Gas Range, Gas Water Heater, Icemaker, Refrigerator, Smoke Detector, Washer
- Furnished Info List: Unfurnished
- Geographic Area: North Broward 441 To Everglades (3611-3642)
- Housing For Older Persons: No HOPA
- Interior Features: First Floor Entry, Kitchen Island
- Legal Description: PARKLAND BAY 183-49 B LOT 420
- Model Name: Willow
- Parcel Number Mlx: 4200
- Parcel Number: 474130034200
- Possession Information: At Closing
- Postal Code + 4: 4873
- Restrictions: Assoc Approval Required
- Section: 30
- Special Information: As Is
- Style: WF/No Ocean Access
- Typeof Association: Homeowners
- View: Lake
- Views: 10
- Zoning Information: Residential
Nearby Subdivisions
Bruschi Prop 180-105 B
Bruschi Property
Cascata
Cascata@miralago
Cascata/ Triple H Ranch Plat
Caseras At Parkland Golf
Debuys 180-147 B
Debuys 180-147 B Miralago
Debuys Rep 2 182-98 B
Debuys Rep 3 182-100 B
Debuys Replat No 3
Four Seasons
Four Seasons At Parkland
Fox Ridge
Fox Ridge 157-8 B
Fox Ridge 157-8 B Lot 32 Blk K
Green Briar
Heron Bay
Heron Bay - Heron Estates
Heron Bay - The Estates
Heron Bay - The Greens
Heron Bay Central
Heron Bay Central 171-23
Heron Bay East
Heron Bay East 169-105 B
Heron Bay North 2 173-181
Heron Bay North 3 176-73
Heron Bay North Plat 3
Heron Bay North Plat 4
Heron Bay Northeast
Heron Bay Northeast 173-9
Landings Of Parkland
Meadow Run 151-6 B
Mira Lago
Miralago
Parkland Bay
Parkland Bay 183-49 B
Parkland Estates 174 69
Parkland Estates 174 69 B
Parkland Golf
Parkland Golf & Country C
Parkland Golf & Country Club
Parkland Golf And Country
Parkland Golf And Country Club
Parkland Isles
Parkland Isles 164-42 B
Parkland Royale
Parkland Royale 182-60 B
Parkland Village Replat One
The Landings Of Parkland
Triple H Ranch 182-111 B
Triple H Ranch Plat
Watercrest
Watercrest At Parkland
Watercrest-42 Acres
Waters Edge At Parkland
Similar Properties
Contact Info
- The Real Estate Professional You Deserve
- Mobile: 904.248.9848
- phoenixwade@gmail.com















































































































