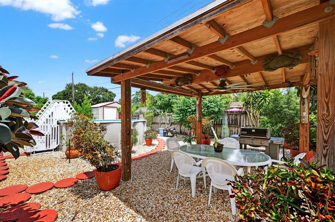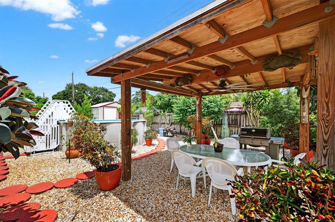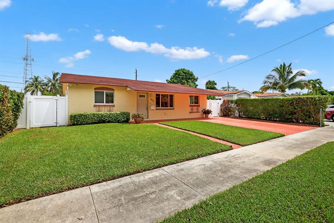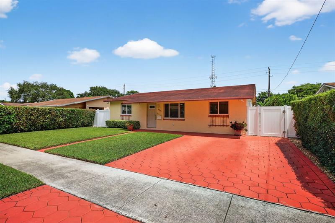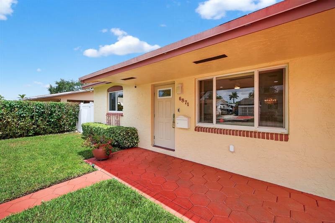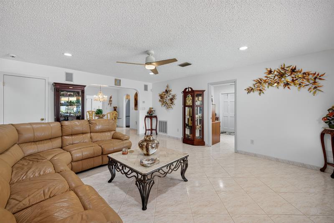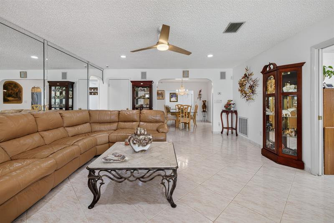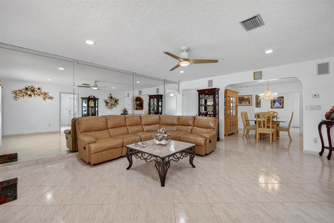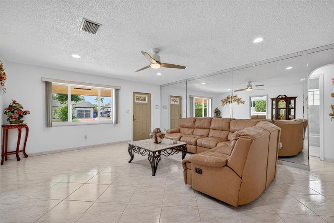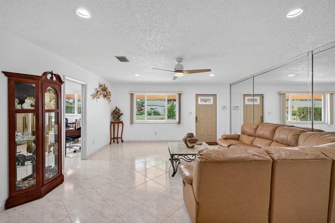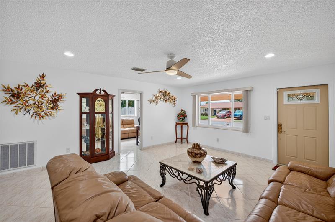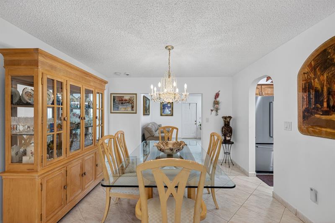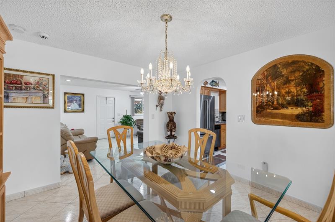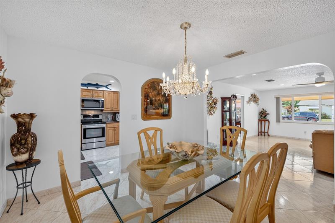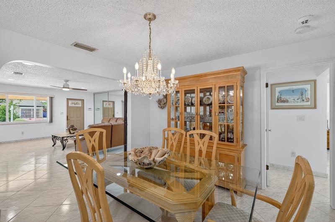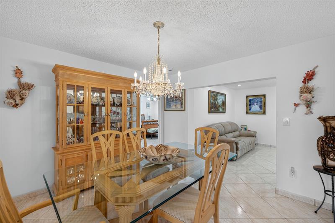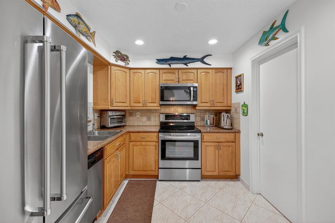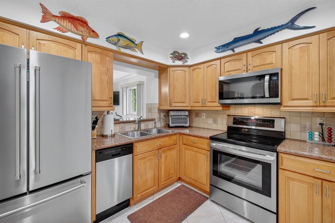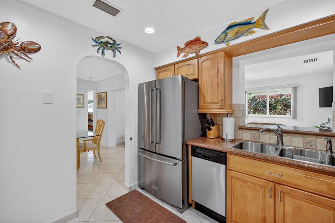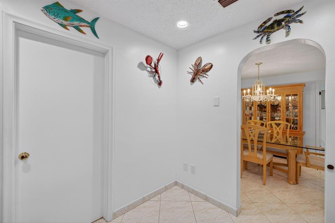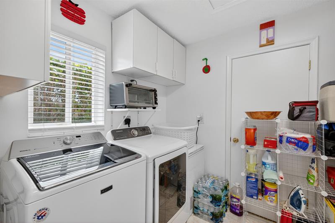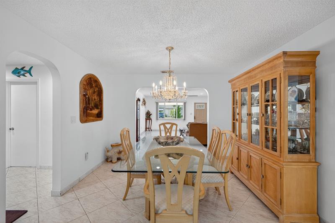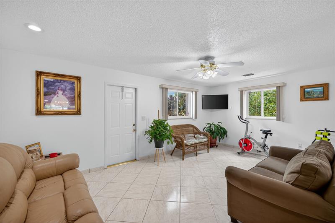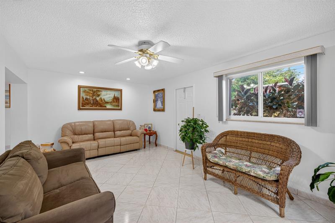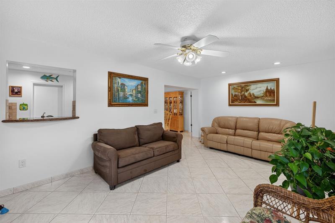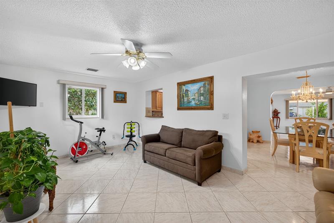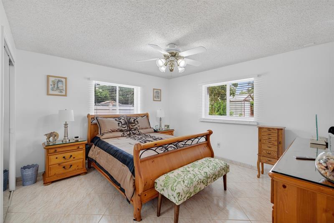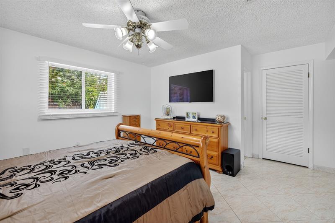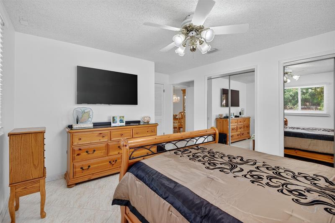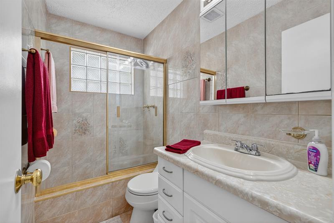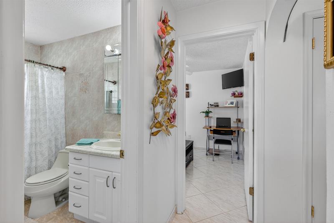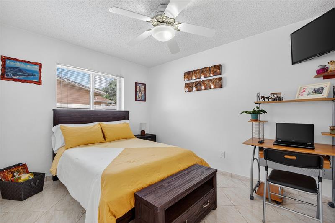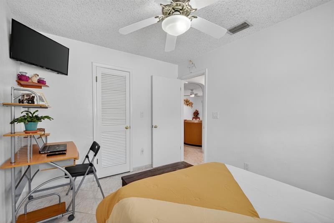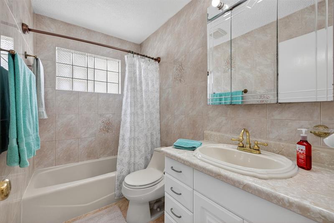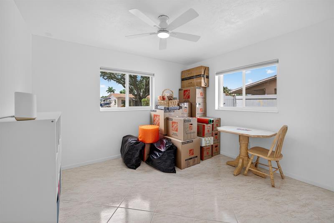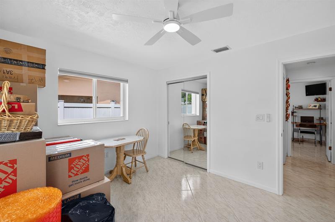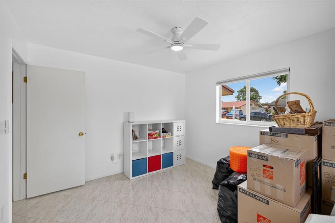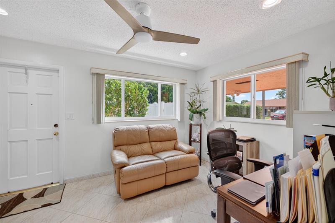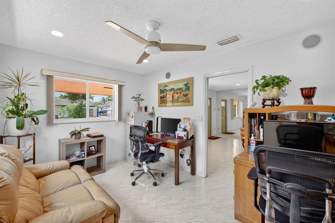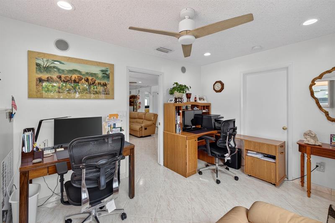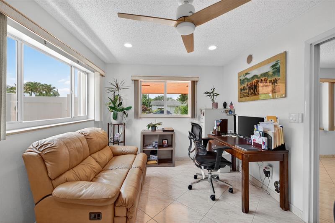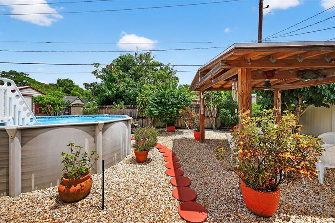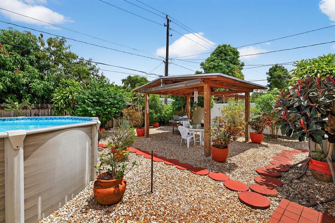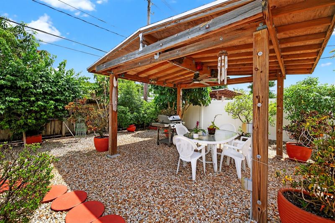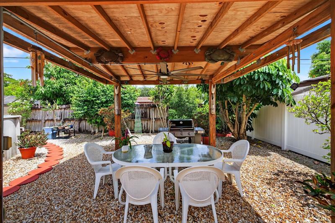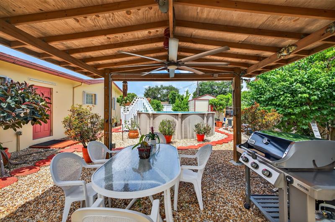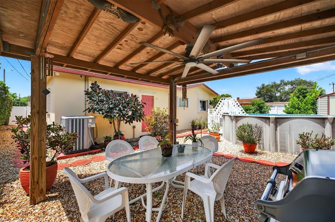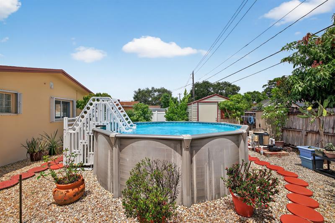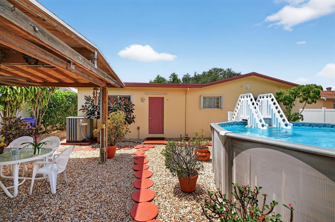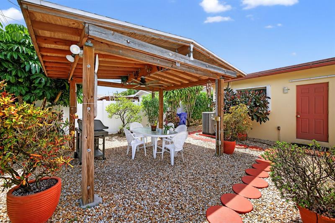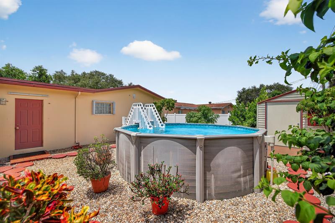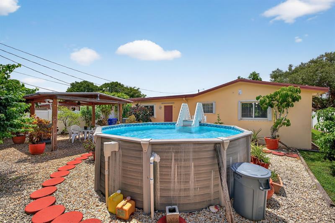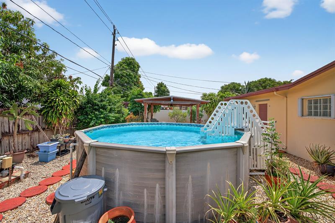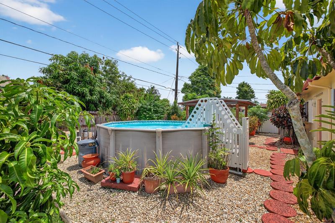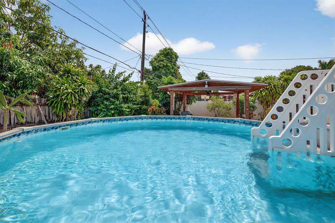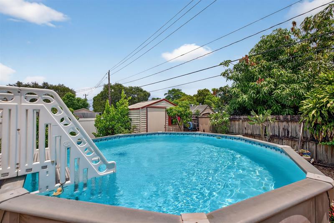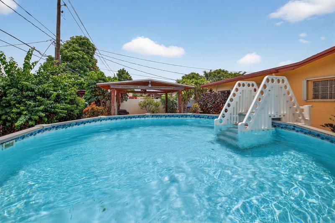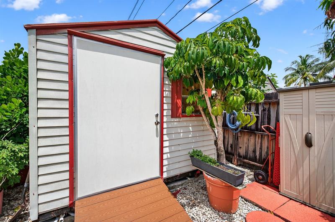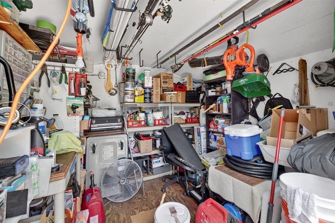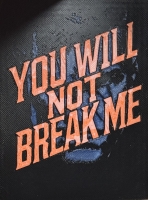PRICED AT ONLY: $529,900
Address: 6871 Liberty St, Hollywood, FL 33024
Description
Spacious single family home with 3 bedrooms, 2 bathrooms PLUS an office. Impact windows on the front & accordion shutters on the rest.
Diagonal tile flooring throughout, creating a cohesive flow. Remodeled kitchen with SS appliances, granite counter tops, ample cabinet space. Laundry/Utility room next to kitchen.
Enjoy additional living space with the 240 sq ft permitted family room, ideal for relaxing or fitness area. Step outside to a large fenced yard, with an above ground pool, covered gazebo with ceiling fan, and a tool shed with power For projects or storage. Plenty of yard space for entertaining or for pets.
Located close to shops, parks, major highways, this home combines comfort and functionality.
Dont miss out on this opportunity to own a home with so much to offer!
Property Location and Similar Properties
Payment Calculator
- Principal & Interest -
- Property Tax $
- Home Insurance $
- HOA Fees $
- Monthly -
For a Fast & FREE Mortgage Pre-Approval Apply Now
Apply Now
 Apply Now
Apply Now- MLS#: F10515294 ( Single Family )
- Street Address: 6871 Liberty St
- Viewed: 1
- Price: $529,900
- Price sqft: $264
- Waterfront: No
- Year Built: 1973
- Bldg sqft: 2008
- Bedrooms: 3
- Full Baths: 2
- Days On Market: 22
- Additional Information
- County: BROWARD
- City: Hollywood
- Zipcode: 33024
- Subdivision: Driftwood Acres 4 38 37 B
- Building: Driftwood Acres 4 38 37 B
- Elementary School: Sheridan Park
- Middle School: Driftwood
- High School: Mcarthur
- Provided by: The Keyes Company
- Contact: Tessa Beausoleil
- (954) 467-0105

- DMCA Notice
Features
Bedrooms / Bathrooms
- Rooms Description: Family Room, Utility Room/Laundry
Building and Construction
- Construction Type: Concrete Block Construction
- Design Description: One Story
- Exterior Features: Fence, Shed
- Floor Description: Tile Floors
- Front Exposure: South
- Pool Dimensions: 15x15
- Roof Description: Comp Shingle Roof
- Year Built Description: Resale
Property Information
- Typeof Property: Single
Land Information
- Lot Description: Less Than 1/4 Acre Lot
- Lot Sq Footage: 6635
- Subdivision Information: No Subdiv/Park Info
- Subdivision Name: Driftwood Acres 4 38-37 B
School Information
- Elementary School: Sheridan Park
- High School: Mcarthur
- Middle School: Driftwood
Garage and Parking
- Parking Description: Driveway, Guest Parking
Eco-Communities
- Pool/Spa Description: Above Ground Pool
- Water Description: Municipal Water
Utilities
- Cooling Description: Ceiling Fans, Central Cooling
- Heating Description: Central Heat
- Pet Restrictions: No Restrictions
- Sewer Description: Septic Tank
Finance and Tax Information
- Assoc Fee Paid Per: None
- Dade Assessed Amt Soh Value: 512370
- Dade Market Amt Assessed Amt: 512370
- Tax Year: 2024
Other Features
- Board Identifier: BeachesMLS
- Country: United States
- Equipment Appliances: Dishwasher, Dryer, Electric Range, Electric Water Heater, Microwave, Refrigerator, Washer
- Geographic Area: Hollywood Central (3070-3100)
- Housing For Older Persons: No HOPA
- Interior Features: First Floor Entry
- Legal Description: DRIFTWOOD ACRES NO 4 38-37 B LOT 3 BLK 3
- Parcel Number Mlx: 0420
- Parcel Number: 514111050420
- Possession Information: At Closing
- Postal Code + 4: 3928
- Restrictions: No Restrictions
- Section: 11
- Style: Pool Only
- Typeof Association: Homeowners
- Typeof Contingencies: Financing
- View: None
- Zoning Information: RS-6
Nearby Subdivisions
A J Bendles
Boulevard Heights Sec 1
Boulevard Heights Sec 12
Boulevard Heights Sec 14
Boulevard Heights Sec 3
Boulevard Heights Sec 3 4
Boulevard Heights Sec 4
Boulevard Heights Sec 4 4
Boulevard Heights Sec 6 4
Boulevard Heights Sec 7 5
Driftwood Acres
Driftwood Acres 13 41-26
Driftwood Acres 37-22 B
Driftwood Acres 4 38-37 B
Driftwood Acres 5 39-40 B
Driftwood Acres No 15
Driftwood Acres No 16 50-
Driftwood Acres No 6
Driftwood Acres No 9
Driftwood Estates 3 46-9
Driftwood Estates No 1
Driftwood Plaza
Driftwood Plaza 3 53-13 B
Driftwood Plaza 49-26 B
Fleetwood Manor 1st Add
Fleetwood Manor Second Add
Heritage Estates Sec Two
Heritage Lake Estates Sec 1
Leslie Homes 37-43 B
Linwood Gardens 2 5137 B
Linwood Gardens No 1
Linwood Gardens No 2
Monterra 175-155 B
Not Applicable
Palm Lane Villa 4 45-21 B
Walnut Creek
Walnut Creek Rep 1 168-18
Contact Info
- The Real Estate Professional You Deserve
- Mobile: 904.248.9848
- phoenixwade@gmail.com
