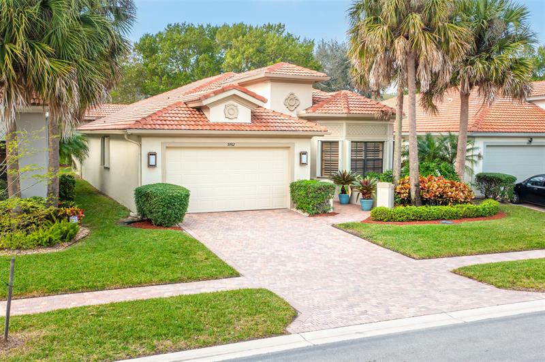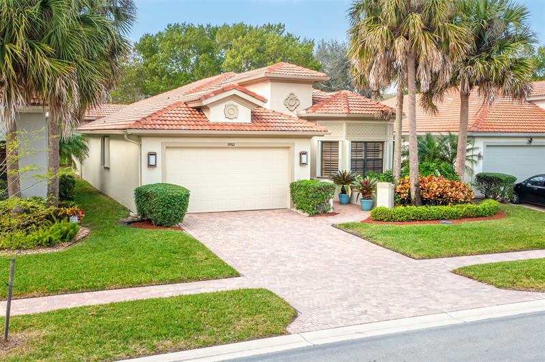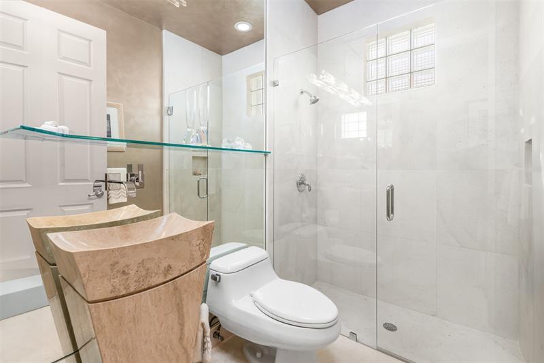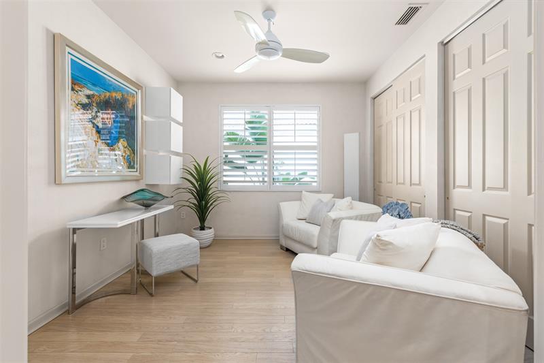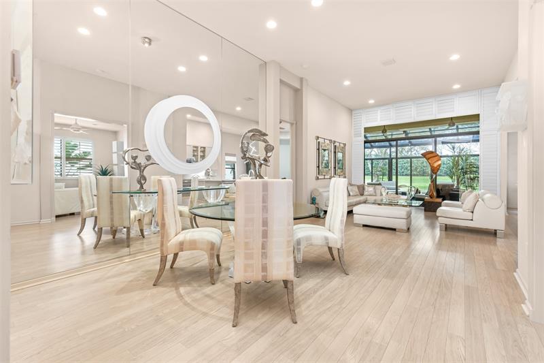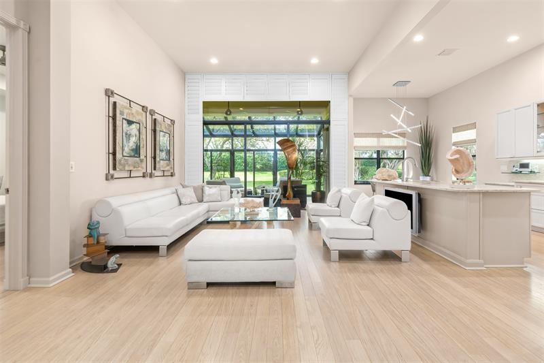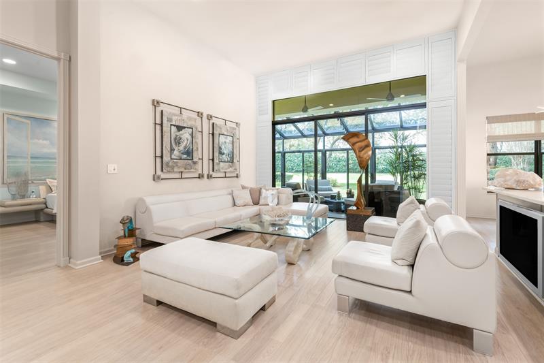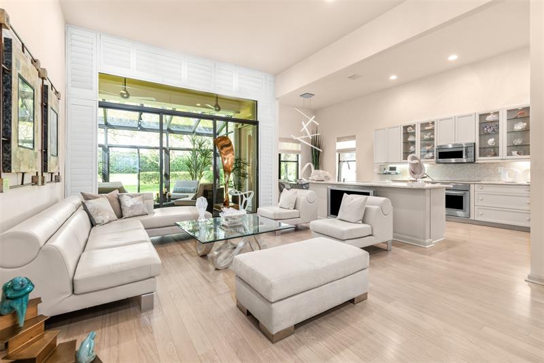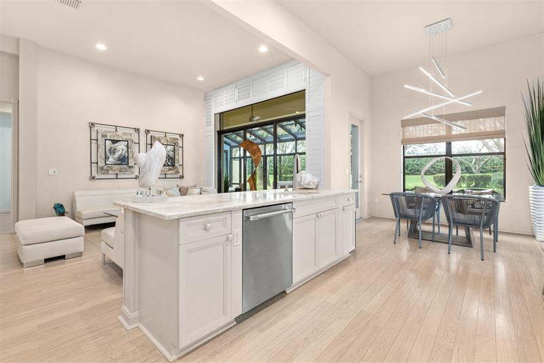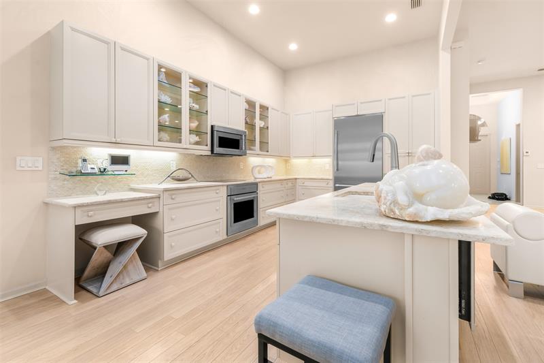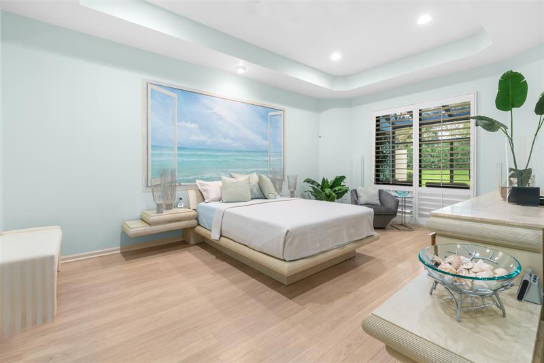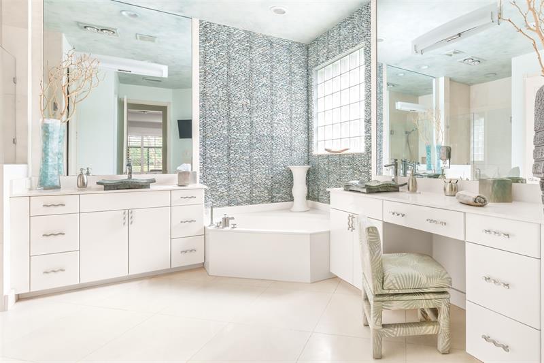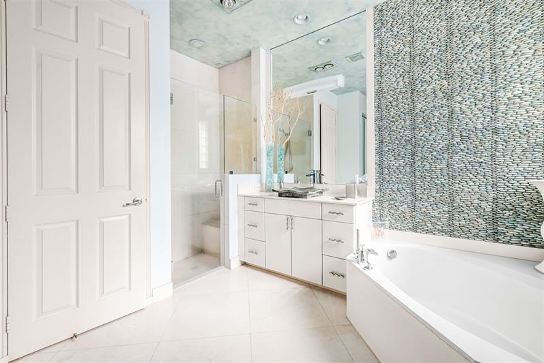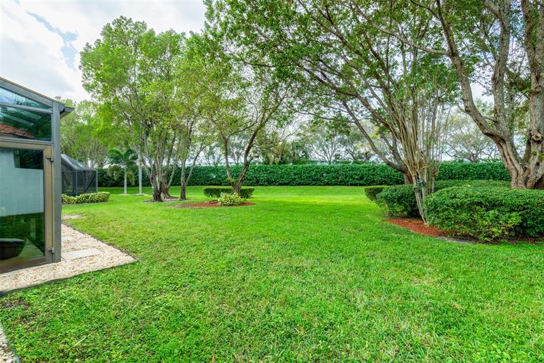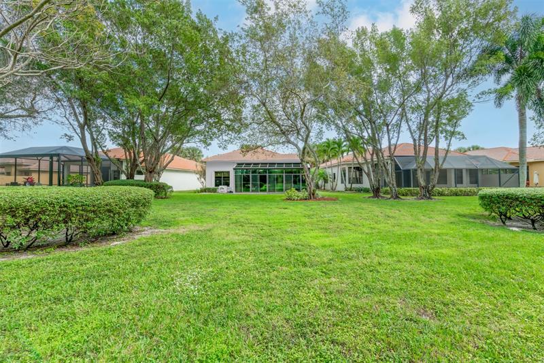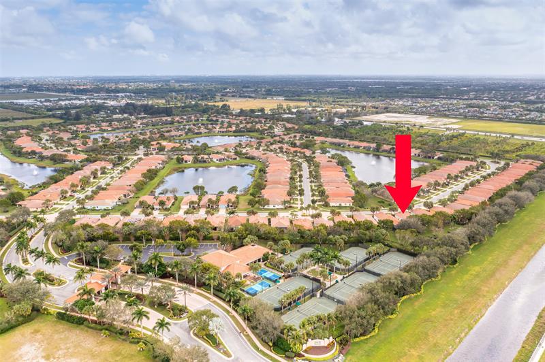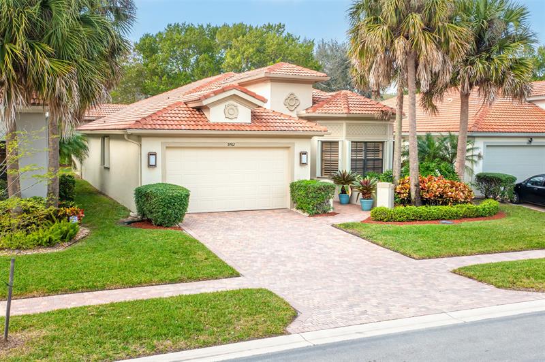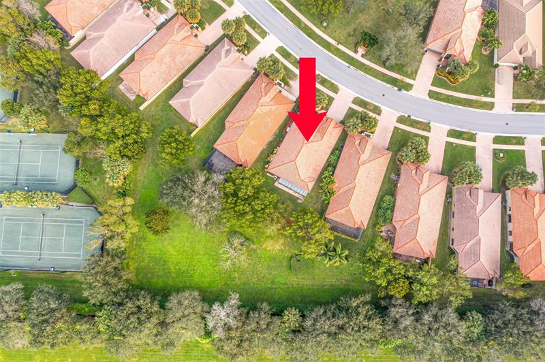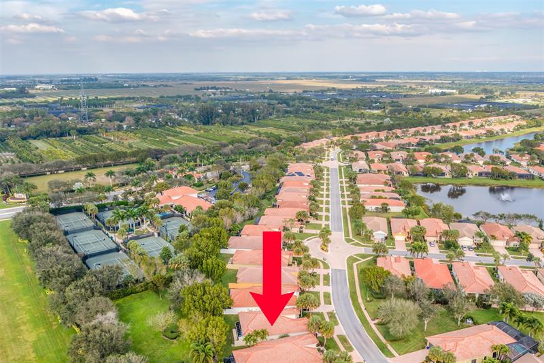PRICED AT ONLY: $669,000
Address: 9762 Isles Cay Dr, Delray Beach, FL 33446
Description
Welcome to your peaceful retreat in the heart of Four Seasons, an exclusive 55+ active community!
Beautifully maintained single story home features an open concept layout, highlighted by a grand limestone entry and soothing neutral tones throughout. This home offers comfort and style at every turn. Enjoy entertaining or relaxing in the bright & airy glass enclosed sunroom. Stunning chefs kitchen is fully updated with premium Thermador Stainless Steel appliances. Luxurious primary includes a custom designed en suite, adding a touch of spa like serenity to your everyday routine. Numerous upgrades & thoughtful details throughout. Enjoy world class amenities, state of the art fitness center, 24/7 manned gated entrance. Home is just minutes away from Florida Turnpike and Delray Marketplace.
Property Location and Similar Properties
Payment Calculator
- Principal & Interest -
- Property Tax $
- Home Insurance $
- HOA Fees $
- Monthly -
For a Fast & FREE Mortgage Pre-Approval Apply Now
Apply Now
 Apply Now
Apply Now- MLS#: F10517271 ( Single Family )
- Street Address: 9762 Isles Cay Dr
- Viewed: 1
- Price: $669,000
- Price sqft: $0
- Waterfront: No
- Year Built: 2007
- Bldg sqft: 0
- Bedrooms: 3
- Full Baths: 2
- Garage / Parking Spaces: 2
- Days On Market: 54
- Additional Information
- County: PALM BEACH
- City: Delray Beach
- Zipcode: 33446
- Subdivision: Tivoli Isles Pud
- Building: Tivoli Isles Pud
- Provided by: Douglas Elliman
- Contact: Leah Sajovits
- (561) 245-2635

- DMCA Notice
Features
Bedrooms / Bathrooms
- Dining Description: Dining/Living Room, Eat-In Kitchen, Formal Dining
- Rooms Description: Florida Room, Utility Room/Laundry
Building and Construction
- Construction Type: Cbs Construction
- Design Description: One Story
- Exterior Features: Other
- Floor Description: Other Floors, Tile Floors
- Front Exposure: East
- Roof Description: Curved/S-Tile Roof
- Year Built Description: Resale
Property Information
- Typeof Property: Single
Land Information
- Lot Description: Less Than 1/4 Acre Lot
- Lot Sq Footage: 7481
- Subdivision Information: Additional Amenities, Clubhouse, Community Tennis Courts
- Subdivision Name: Tivoli Isles PUD
Garage and Parking
- Parking Description: Driveway, Pavers
Eco-Communities
- Water Description: Municipal Water
Utilities
- Cooling Description: Ceiling Fans, Central Cooling
- Heating Description: Electric Heat
- Sewer Description: Municipal Sewer
Finance and Tax Information
- Assoc Fee Paid Per: Monthly
- Home Owners Association Fee: 700
- Tax Year: 2024
Other Features
- Board Identifier: BeachesMLS
- Country: United States
- Development Name: Four Seasons
- Equipment Appliances: Automatic Garage Door Opener, Dishwasher, Disposal, Dryer, Electric Range, Electric Water Heater, Microwave, Refrigerator, Wall Oven, Washer
- Geographic Area: Palm Beach 4730a; 4740b; 4840a; 4850b
- Housing For Older Persons: Verified
- Interior Features: Built-Ins, Closet Cabinetry, Kitchen Island, Custom Mirrors, Foyer Entry, Volume Ceilings, Walk-In Closets
- Legal Description: TIVOLI ISLES PUD LT 16
- Model Name: Grigio
- Parcel Number Mlx: 0160
- Parcel Number: 00424618050000160
- Possession Information: At Closing, Funding
- Postal Code + 4: 9651
- Restrictions: Assoc Approval Required, No Lease First 2 Years
- Section: 18
- Style: No Pool/No Water
- Typeof Association: Homeowners
- Typeof Contingencies: Other
- View: Garden View
- Zoning Information: AGR-PUD
Nearby Subdivisions
Addison Reserve
Addison Reserve Country Club
Addison Reserve Par 13
Addison Reserve Par 15
Addison Reserve Pars 1 And 2
Addison Reserve Pars 4 And 5
Addison Reserve Pars 7 And 8
Atlantic Commons Pl 5
Atlantic Commons-plat 5
Avalon Trails At Villages Of O
Bridges Pl 1
Bridges Pl 3
Bridges Pl 4
Bristol Pointe
Casa Bella
Dakota
Delray Lakes Est
Delray Lakes Estates
Delray Training Center Pu
Delray Training Center Pud Par
Eagle Point
Four Seasons
Four Seasons/tivoli Isles Pud
Gleneagles
Grande Orchid
Hagen Ranch Heights
Hagen Ranch Heights/newport Co
Huntington Walk 01
Huntington Walk Pod H
Hyder Agr Pud Pl
Hyder Agr Pud Pl 1
Hyder Agr Pud Pl 3
Hyder Agr Pud Pl 7
Mizner Country Club
Mizner Grande Estates
Newport Cove
North Oaks
Palm Beach Farms Co 3
Pine Ridge At Delray Beac
Pine Ridge At Delray Beach
Polo Trace
Polo Trace 2 1
Polo Trace 2 4
Polo Trace 2 Pud Plat No
Polo Trace Ii
Rio Poco
Saturnia Isles
Saturnia Isles 1
Saturnia Isles 3
Seven Bridges
Stone Creek Ranch
Stone Creek Ranch, Kenco Ranch
Sussman Agr Pud North Plat One
The Bridges
The Estates At Morikami Park R
Tierra Del Rey
Tivoli Isles Pud
Tuscany
Tuscany North
Tuscany South
Valencia Falls
Valencia Falls 4
Valencia Falls 6
Valencia Falls 8
Valencia Palms
Valencia Palms 3
Villa Borghese
Villaggio Reserve
Vizcaya
Vizcaya 02
Vizcaya 1
Vizcaya 2
Vizcaya 3
Vizcaya 4
Waterways At Delray Ph 04
Similar Properties
Contact Info
- The Real Estate Professional You Deserve
- Mobile: 904.248.9848
- phoenixwade@gmail.com
