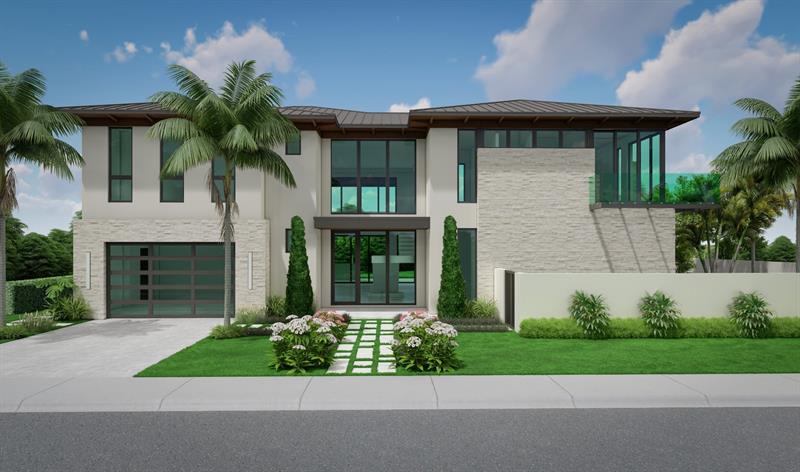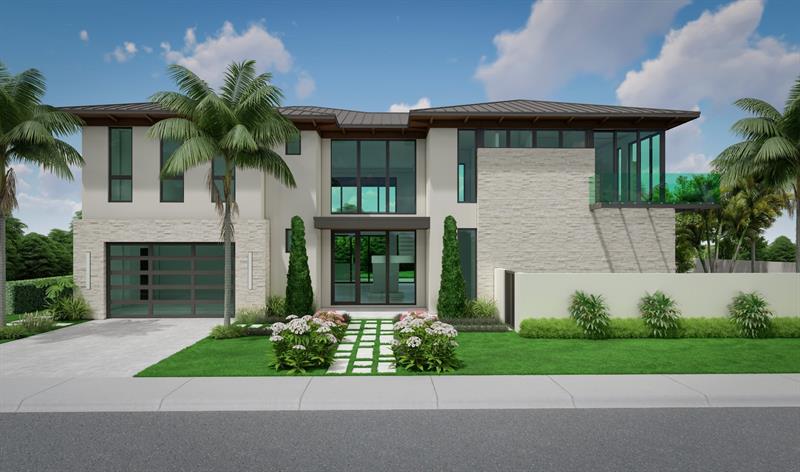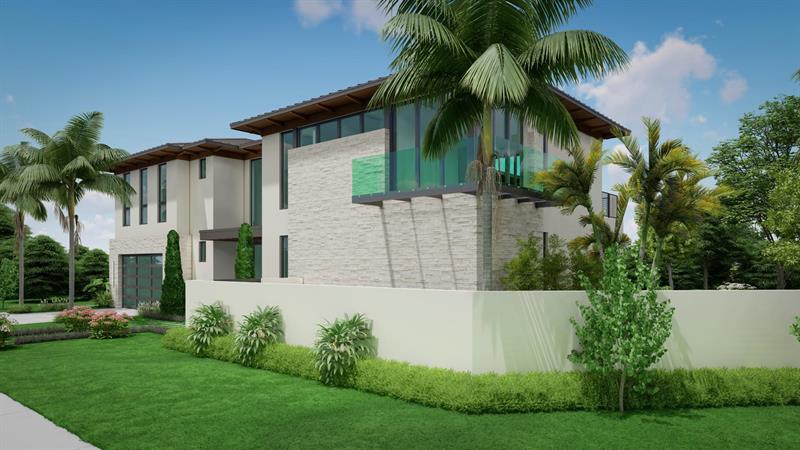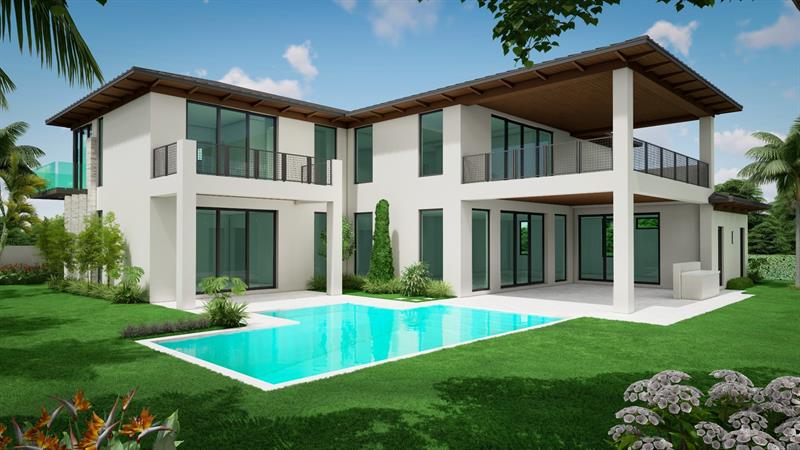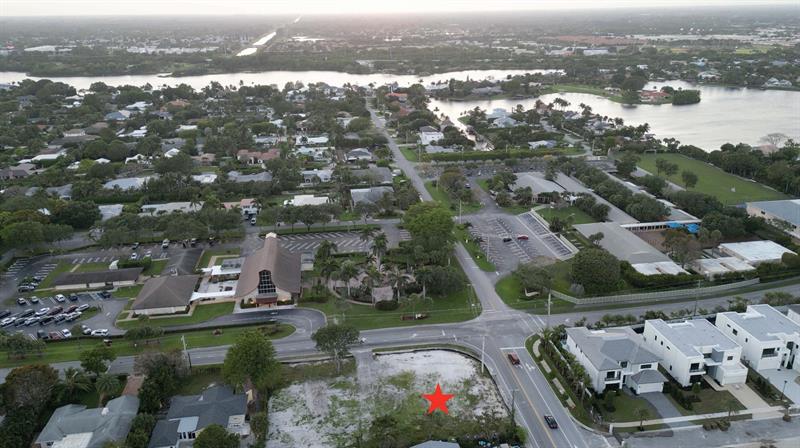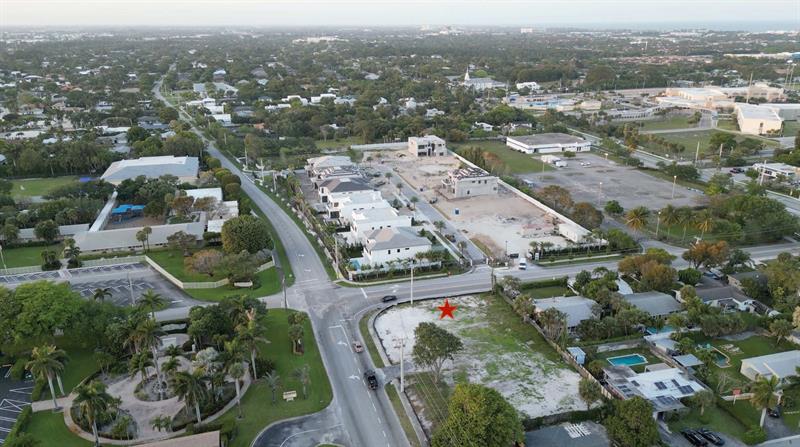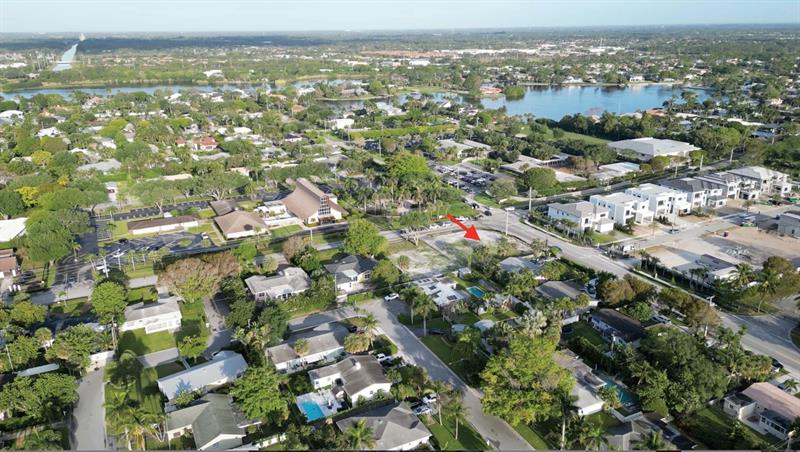PRICED AT ONLY: $5,199,000
Address: 2023 Swinton Ave., Delray Beach, FL 33444
Description
Experience refined living at 2023 N Swinton Avenuea stunning, custom designed new residence near Downtown Delray and the beach. This two story modern coastal home will span 7,681 total sq ft (5,661 under air) with 5 bedrooms + den, 5 full & 2 half baths, and a 2 car garage.
Enjoy a bright open floor plan, elevator, chefs kitchen, and high end finishes throughout. Step outside to a private retreat with saltwater pool, covered patio, and lush landscaping. Smart home technology (Connect 4 System) controls lighting, climate, and security.
No HOAoffering flexibility and freedom. Groundbreaking soonsecure your opportunity to customize finishes with the builder today!
Property Location and Similar Properties
Payment Calculator
- Principal & Interest -
- Property Tax $
- Home Insurance $
- HOA Fees $
- Monthly -
For a Fast & FREE Mortgage Pre-Approval Apply Now
Apply Now
 Apply Now
Apply Now- MLS#: F10531125 ( Single Family )
- Street Address: 2023 Swinton Ave.
- Viewed: 3
- Price: $5,199,000
- Price sqft: $682
- Waterfront: No
- Year Built: 2026
- Bldg sqft: 7618
- Bedrooms: 5
- Full Baths: 5
- 1/2 Baths: 2
- Garage / Parking Spaces: 2
- Days On Market: 10
- Additional Information
- County: PALM BEACH
- City: Delray Beach
- Zipcode: 33444
- Subdivision: Northridge In
- Building: Northridge In
- Elementary School: Plumosa
- Middle School: Carver Community
- High School: Atlantic Community
- Provided by: Century 21 LUXE HOMES
- Contact: Roberta Lucas
- (561) 465-4509

- DMCA Notice
Features
Bedrooms / Bathrooms
- Dining Description: Eat-In Kitchen, Other
- Rooms Description: Den/Library/Office
Building and Construction
- Construction Type: Cbs Construction
- Design Description: Two Story
- Exterior Features: Built-In Grill, Exterior Lighting, Exterior Lights, High Impact Doors, Outdoor Shower
- Floor Description: Tile Floors
- Front Exposure: North
- Pool Dimensions: 9x16
- Roof Description: Metal Roof
- Year Built Description: Pre Construction
Property Information
- Typeof Property: Single
Land Information
- Lot Description: Less Than 1/4 Acre Lot, Corner Lot, Other Lot Description
- Lot Sq Footage: 10890
- Subdivision Information: Other Subdiv/Park Info, Park
- Subdivision Name: NORTHRIDGE IN
School Information
- Elementary School: Plumosa School of the Arts K-8
- High School: Atlantic Community High
- Middle School: Carver Community
Garage and Parking
- Garage Description: Attached
- Parking Description: Driveway
Eco-Communities
- Pool/Spa Description: Automatic Chlorination, Below Ground Pool, Heated, Private Pool, Salt Chlorination
- Storm Protection Impact Glass: Complete
- Water Access: None
- Water Description: Municipal Water
Utilities
- Cooling Description: Ceiling Fans, Central Cooling
- Heating Description: Central Heat
- Pet Restrictions: No Restrictions
- Sewer Description: Municipal Sewer
- Sprinkler Description: Auto Sprinkler
- Windows Treatment: High Impact Windows, Impact Glass
Finance and Tax Information
- Assoc Fee Paid Per: None
- Tax Year: 2025
Other Features
- Board Identifier: BeachesMLS
- Country: United States
- Equipment Appliances: Automatic Garage Door Opener, Dishwasher, Dryer, Elevator, Refrigerator, Washer
- Geographic Area: Palm Beach 4220a; 4230b; 4360a; 4370b
- Housing For Older Persons: No HOPA
- Interior Features: First Floor Entry, Built-Ins, Kitchen Island, Elevator, Pantry, Volume Ceilings, Walk-In Closets
- Legal Description: NORTHRIDGE N 21.56 FT OF LT 13 & LT 14 BLK 1
- Model Name: Tropical Custom Builders, Inc.
- Parcel Number: 12434604200010131
- Possession Information: At Closing, Funding
- Restrictions: No Restrictions, Ok To Lease
- Style: Pool Only
- Typeof Association: None
- View: Garden View
- Zoning Information: R-1-AA—R-1-AA-S
Owner Information
- Owners Phone: NA
Nearby Subdivisions
Acreage & Unrec
Atlantic Gardens Delray
Atlantic Park Gardens Delray
Belleview Manor
Bellview Court
Carver Park
Chevy Chase
Decarie
Del Ida Park
Del Ida Park In
Dell Park
Dell Park In
Delray Beach
Delray Lakes
Delray Manor Add
Delray Ridge
Delray Town Of
Grove Estates
Grove The Delray
High Acres 1st Add
High Acres 2nd Add
High Acres 3rd Add
Jefferson Manor
Lake Eden Sub
Lake Ida
Lake Ida Gardens Amd Pl
Lake Ida Manor Add 1
Lake Ida Mnr
Lake Ida Neighborhood, Chevy C
Lake Ida Shores
Lake Ida Shores 1st Add
Lake Ida Shores In
Lake Shore Estates
Lake Shore Ests In
Lake View Heights Un 1
Lakeview Heights Delray U
Lakeview Heights Unit 1 Delray
Lincoln Park
Magnolia Place Delray
Northridge
Northridge In
Pine View Estates
Pineridge Heights Delray
Plumosa Park Sec A B & D
Plumosa Park Sec A, B & D In
Plumosa Park Sec A, B And D
Poinciana Heights Delray
Ridgewood Heights
Rosemont Gardens Unit A
Rosemont Gardens Unit B
S E Oneal
S/d Of 8-46-43
Seacrest Park
Seacrest Park In
Southridge
Sundy & Tenbrook
Sunrise Of Delray
Sunset Park Delray
Totterdale
Totterdale Add
Totterdale Add In
Town Of Delray S 50 Ft Of N 20
Tropic Palms
Tropic Palms 02
Tropic Palms 1
Tropic Palms 2
Contact Info
- The Real Estate Professional You Deserve
- Mobile: 904.248.9848
- phoenixwade@gmail.com
