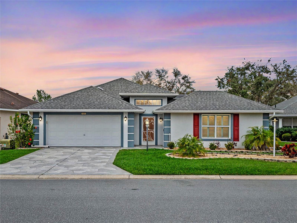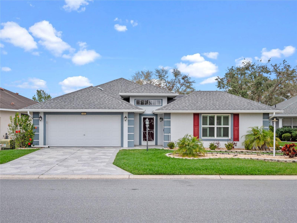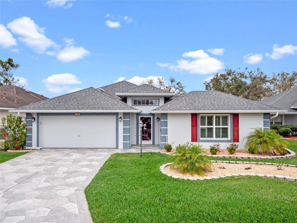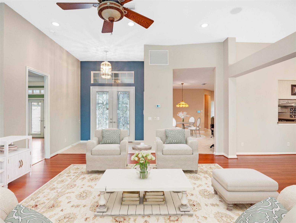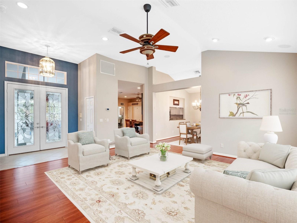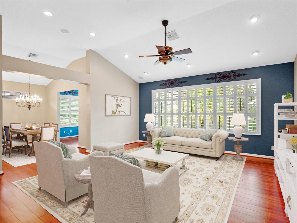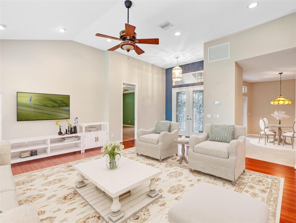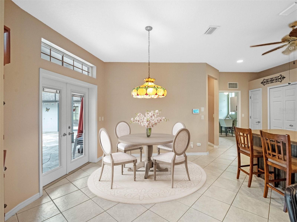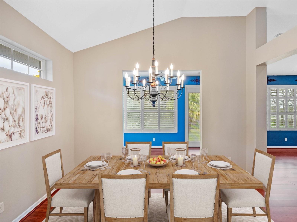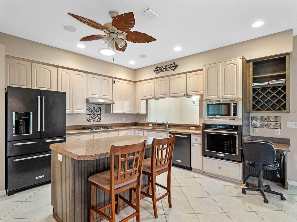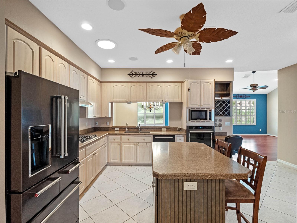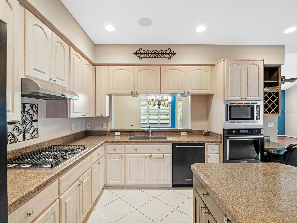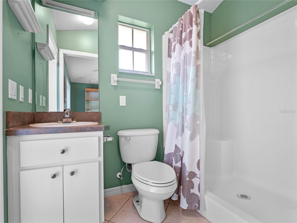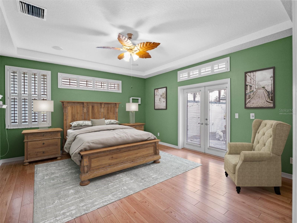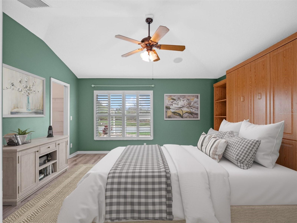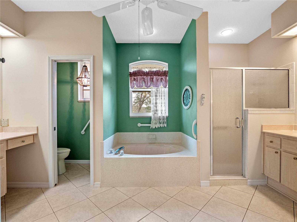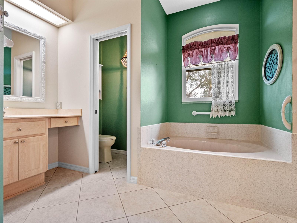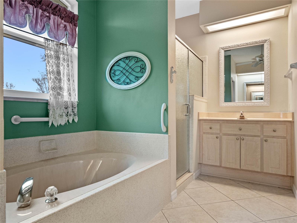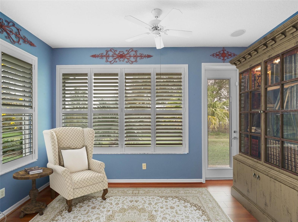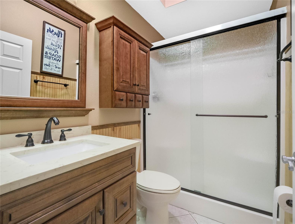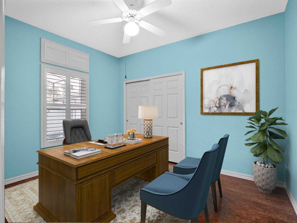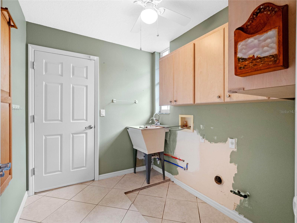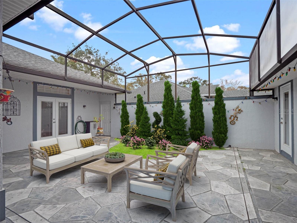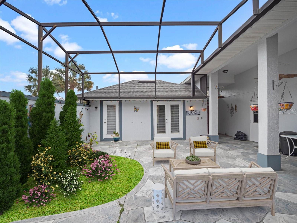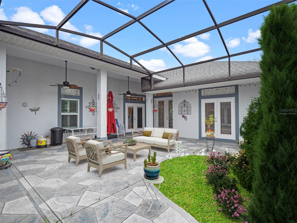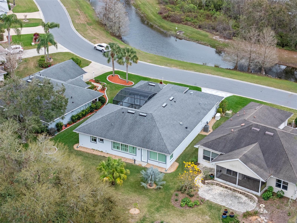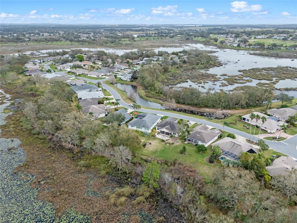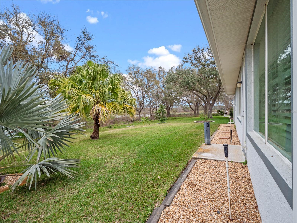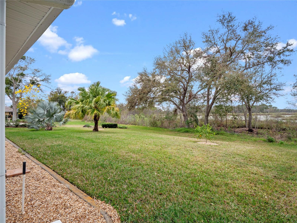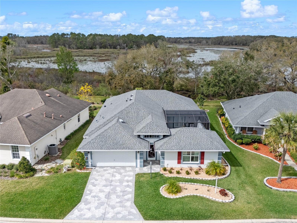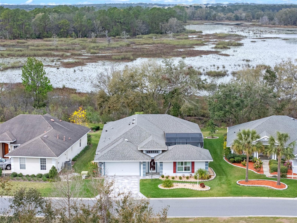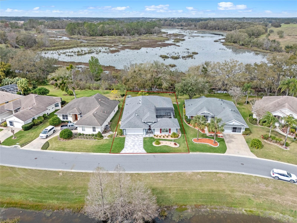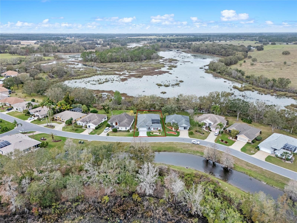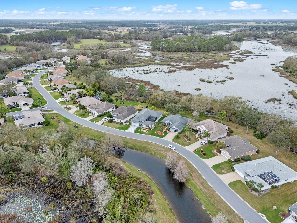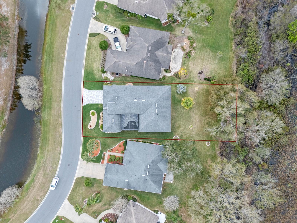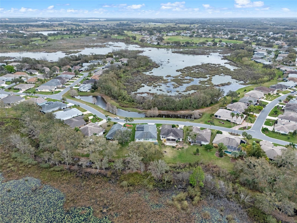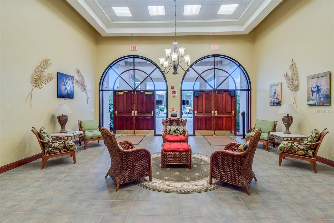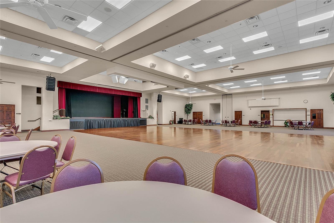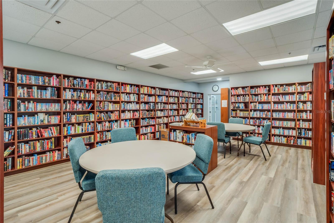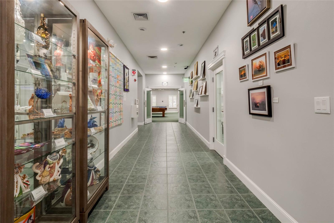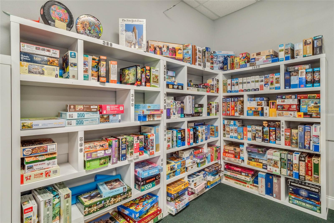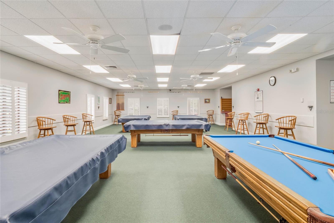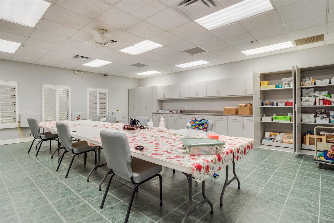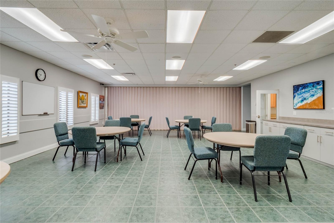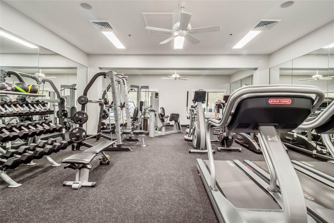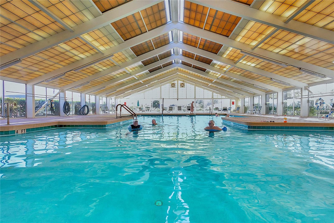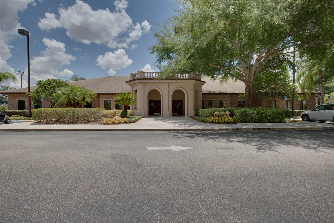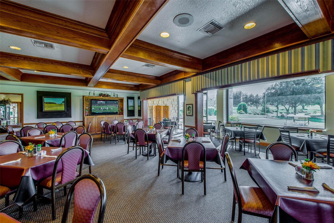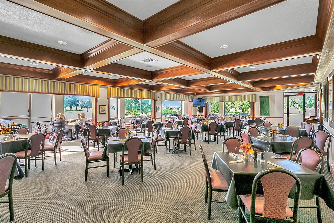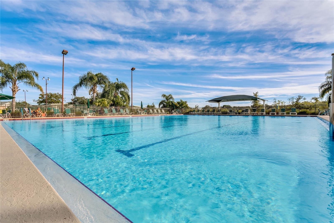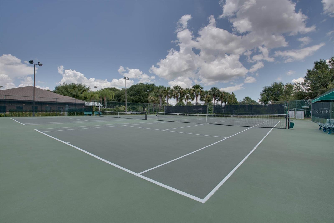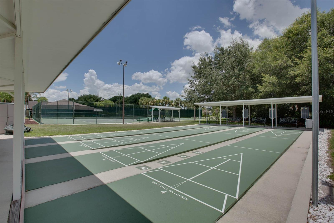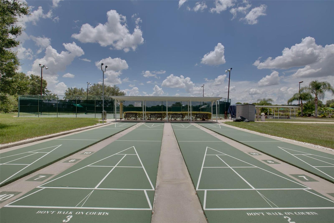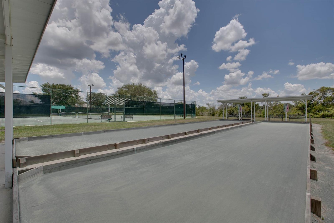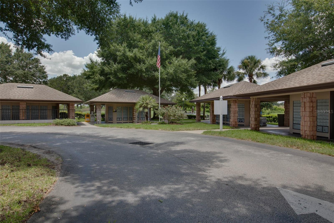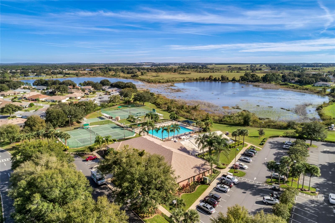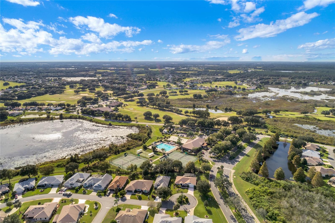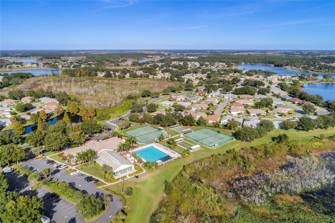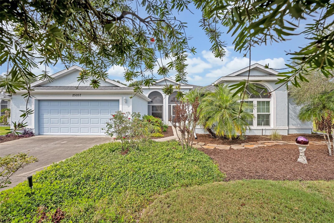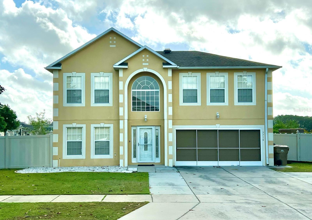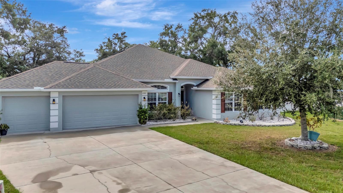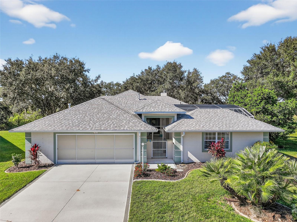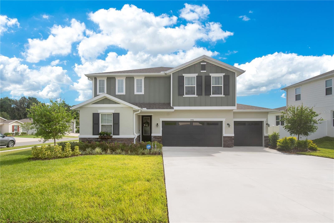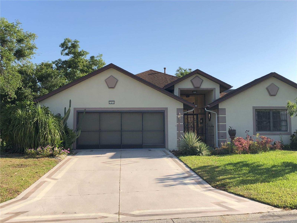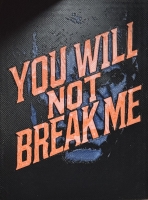PRICED AT ONLY: $400,000
Address: 4609 Inverness Drive, LEESBURG, FL 34748
Description
One or more photo(s) has been virtually staged. Price Reduced! Don't miss the chance to own this stunning 3/3 Duke Model on a gorgeous conservation lot premium in Royal Highlands. No front or rear neighbors! Sunsets, privacy, and wide open spaces can be yours! If you love cottage charm, high ceilings, and great curb appeal with fresh exterior landscaping, this is the ONE! The Duke offers a locked entry to a private courtyard, an oasis for those who enjoy the outdoors and entertaining. The courtyard is fully birdcaged and allows access into the cabana bath and in law/casita suite with conveying Murphy Bed. The casita provides your visitors or live in folks a full three piece bath, walk in closet and lots of natural light! Inside the main house, you'll feel the warm & welcome invitation to explore all this home has to offer! A true designers paradise. Bring your flair and create a French Country Farmhouse, a Contemporary Retreat, or Bohemian Cottage! This floor plan allows you to be glamorous, rustic, or shabby chic! The kitchen has a newly installed five burner GE gas cooktop, stone composit countertops, reverse osmosis Culligan water treatment system, Kitchen Aid oven combo, and has an island to prep meals for family and friends. The thermostat, garage door, and brand new Generac Generator are all controlled from your mobile phone with smart Wifi connection. To add to your overall comfort, the home is eqipped with ADT Home Security, is fully irrigated, and provides a transferrable termite bond. With nearly 2300 square feet of under air living area, this home is the perfect size for those looking for large rooms but a cozy feel! This home has no carpet to contend with! It's move in ready with laminate and ceramic tile flooring, walk in closets, updated ceiling fans & lighting, laundry room with washer/dryer hook ups, pocket doors, 2019 Pella windows throughout, along with a 2015 roof & 2021 HVAC. A 200 amp service was added in 2023 at the time the Generator was installed. Never lose power! This home is not only fabulously appointed cosmetically, it's also mindfully appointed for those who need all the bells, whistles, upgrades & improvements! Plantation Shutters, Flex Room, 2020 water heater, 2016 ductwork, 3 zone heating and cooling, 2020 screened cage, French Doors, and more! Come watch the native Florida wildlife from the comfort of this amazing home. Meyer Lemon and Florida Orange trees, wide driveway, and small pond views in the front. This CBS constructed home is just waiting for YOU! Royal Highlands is a premium 55+ golf community with fitness center, two pools, Great Hall with stage & dance floor, pickleball and tennis courts, as well as library and craft rooms. The Monarch Golf Club has a full service restaurant and pro shop, driving range, and we are pet & golf cart friendly! Book your tour today to see all that Royal Highlands and this incredible home have to offer you!
Property Location and Similar Properties
Payment Calculator
- Principal & Interest -
- Property Tax $
- Home Insurance $
- HOA Fees $
- Monthly -
For a Fast & FREE Mortgage Pre-Approval Apply Now
Apply Now
 Apply Now
Apply Now- MLS#: G5092877 ( Residential )
- Street Address: 4609 Inverness Drive
- Viewed: 150
- Price: $400,000
- Price sqft: $109
- Waterfront: No
- Year Built: 2000
- Bldg sqft: 3658
- Bedrooms: 3
- Total Baths: 3
- Full Baths: 3
- Garage / Parking Spaces: 2
- Days On Market: 248
- Additional Information
- Geolocation: 28.6647 / -81.8756
- County: LAKE
- City: LEESBURG
- Zipcode: 34748
- Subdivision: Royal Highlands Ph 01d
- Provided by: FLORIDA PLUS REALTY, LLC
- Contact: Tonya Tibbetts
- 352-901-9100

- DMCA Notice
Features
Building and Construction
- Builder Model: Duke
- Builder Name: Pringle
- Covered Spaces: 0.00
- Exterior Features: Courtyard, French Doors, Lighting, Rain Gutters
- Flooring: Ceramic Tile, Laminate
- Living Area: 2294.00
- Roof: Shingle
Property Information
- Property Condition: Completed
Land Information
- Lot Features: Conservation Area, Level, Near Golf Course, Paved, Private
Garage and Parking
- Garage Spaces: 2.00
- Open Parking Spaces: 0.00
- Parking Features: Garage Door Opener, Ground Level
Eco-Communities
- Water Source: Public
Utilities
- Carport Spaces: 0.00
- Cooling: Central Air
- Heating: Natural Gas
- Pets Allowed: Yes
- Sewer: Public Sewer
- Utilities: Cable Available, Electricity Connected, Fiber Optics, Natural Gas Connected, Phone Available, Public, Sewer Connected, Underground Utilities, Water Connected
Amenities
- Association Amenities: Cable TV, Clubhouse, Fence Restrictions, Fitness Center, Gated, Golf Course, Pickleball Court(s), Pool, Recreation Facilities, Shuffleboard Court, Spa/Hot Tub, Storage, Tennis Court(s), Trail(s)
Finance and Tax Information
- Home Owners Association Fee Includes: Guard - 24 Hour, Cable TV, Pool, Escrow Reserves Fund, Internet, Management, Private Road, Recreational Facilities, Trash
- Home Owners Association Fee: 224.00
- Insurance Expense: 0.00
- Net Operating Income: 0.00
- Other Expense: 0.00
- Tax Year: 2024
Other Features
- Appliances: Built-In Oven, Cooktop, Dishwasher, Disposal, Exhaust Fan, Gas Water Heater, Ice Maker, Microwave, Range, Range Hood, Refrigerator, Water Softener, Whole House R.O. System
- Association Name: Keneshia Shepherd
- Association Phone: 352-326-8007
- Country: US
- Furnished: Unfurnished
- Interior Features: Cathedral Ceiling(s), Ceiling Fans(s), Chair Rail, Eat-in Kitchen, High Ceilings, Primary Bedroom Main Floor, Split Bedroom, Tray Ceiling(s), Vaulted Ceiling(s), Walk-In Closet(s), Window Treatments
- Legal Description: ROYAL HIGHLANDS PHASE 1-D SUB LOT 795 PB 41 PGS 49-54 ORB 4387 PG 1904 ORB 4732 PG 1950
- Levels: One
- Area Major: 34748 - Leesburg
- Occupant Type: Owner
- Parcel Number: 13-21-24-1820-000-79500
- Possession: Close Of Escrow
- Style: Ranch
- View: Garden, Trees/Woods, Water
- Views: 150
- Zoning Code: PUD
Nearby Subdivisions
Arbors Of Lake Harris
Arlington Rdg Ph 3b
Arlington Rdg Ph 01c
Arlington Rdg Ph 2
Arlington Rdg Ph 3a
Arlington Rdg Ph 3c
Arlington Ridge
Arlington Ridge Ph 02
Arlington Ridge Ph 1a
Arlington Ridge Ph 1b
Arlington Ridge Phase 3c
Arlington Ridge Phase I-a
Arlington Ridge Phase Ia
Beverly Shores
Bradford Ridge
Cisky Park
Cisky Park 02
Coachwood Colony East
Development Mane Frischs
Edgewood Park Add
Fox Pointe At Rivers Edge
Golfview
Griffin Shores
Groves At Whitemarsh
Hawthorne At Leesburg A Coop
Heritage Cove Sec 24
Highland Lakes
Highland Lakes Ph 01
Highland Lakes Ph 01b
Highland Lakes Ph 02a
Highland Lakes Ph 02b
Highland Lakes Ph 02c
Highland Lakes Ph 02d Tr Ad
Highland Lakes Ph 03 Tr Ag
Highland Lakes Ph 2a
Hilltop View
Johnsons Mary K T S
Lake Denham Estates
Leesburg
Leesburg Arbors Lake Harris
Leesburg Archbell Sub
Leesburg Arlington Rdg Ph 3b
Leesburg Arlington Ridge Ph 02
Leesburg Arlington Ridge Ph 1-
Leesburg Arlington Ridge Ph 1a
Leesburg Arlington Ridge Ph 1b
Leesburg Arlington Ridge Ph 1c
Leesburg Ashton Woods
Leesburg Beach Grove
Leesburg Bel Mar
Leesburg Beulah Heights
Leesburg Beverly Shores
Leesburg Budds
Leesburg Crestridge At Leesbur
Leesburg Fernery
Leesburg Gamble Cottrell
Leesburg Hansons Sub
Leesburg Hilltop View
Leesburg Indian Oaks
Leesburg Kingson Park
Leesburg Lagomar Shores
Leesburg Lake Pointe At Summit
Leesburg Lakewood Park
Leesburg Legacy
Leesburg Legacy Leesburg
Leesburg Legacy Leesburg Unit
Leesburg Legacy Of Leesburg
Leesburg Legacy Of Leesburg Un
Leesburg Loves Point Add
Leesburg Lsbg Realty Cos Add
Leesburg Majestic Oaks Shores
Leesburg Oak Crest
Leesburg Oakhill Park
Leesburg Overlook At Lake Grif
Leesburg Palm Harbor
Leesburg Palmora Park
Leesburg Palmora Park Annex
Leesburg Palmora Sub
Leesburg Pulp Mill Sub
Leesburg Royal Oak Estates
Leesburg Royal Oak Estates Sub
Leesburg School View
Leesburg Sleepy Hollow
Leesburg Sleepy Hollow First A
Leesburg Stoer Island Add 03
Leesburg Sunshine Park
Leesburg The Fernery Sub
Leesburg Village At Lake Point
Leesburg Waters Edge
Leesburg Waters Edge Sub
Leesburg Westside Oaks
Leesburg Whispering Pines
Legacy Leesburg
Legacy Of Leesburg
Legacy/leesburg Un 04
Legacyleesburg Un 04
Legacyleesburg Un 05
Meadows At Sunnyside
Morningview At Leesburg
N/a
Non
Not In Hernando
Not In Subdivision
Not On List
Not On The List
Oak Crest
Oak Park Homesites
Other
Overlooklk Griffin
Park Hill Ph 02
Park Hill Phase 2
Park Hill Sub
Pennbrooke Fairways
Pennbrooke Ph 01a
Pennbrooke Ph 01d
Pennbrooke Ph 01f Tr Ad Stree
Pennbrooke Ph 01g Tr Ab
Pennbrooke Ph 01h
Pennbrooke Ph 01k
Pennbrooke Ph 1e Sub
Pennbrooke Ph M Sub
Pennbrooke Ph Q Sub
Plantation At Leesburg
Plantation At Leesburg Arborda
Plantation At Leesburg Ashland
Plantation At Leesburg Belle G
Plantation At Leesburg Brampto
Plantation At Leesburg Casa De
Plantation At Leesburg Glen Ea
Plantation At Leesburg Golfvie
Plantation At Leesburg Greentr
Plantation At Leesburg Heron R
Plantation At Leesburg Hidden
Plantation At Leesburg Laurel
Plantation At Leesburg Manor V
Plantation At Leesburg Mulberr
Plantation At Leesburg Nottowa
Plantation At Leesburg Oak Tre
Plantation At Leesburg River C
Plantation At Leesburg Riversi
Plantation At Leesburg Riverwa
Plantation At Leesburg Rosedow
Plantation At Leesburg Sable R
Plantation At Leesburg Sawgras
Plantation At Leesburg Summerb
Plantation At Leesburg Tara Vi
Plantation At Leesburg Waterbr
Plantation Of Leesburg
Plantation/leesburg Arbordale
Plantationleesburg Arbordale
Plantationleesburg Ashland Vl
Plantationleesburg Glen Eagle
Plantationleesburg Nottoway V
Plantationleesburg Tara View
Royal Highlands
Royal Highlands Ph 01 Tr B Les
Royal Highlands Ph 01a
Royal Highlands Ph 01b
Royal Highlands Ph 01ca
Royal Highlands Ph 01d
Royal Highlands Ph 01e
Royal Highlands Ph 02
Royal Highlands Ph 02 Lt 992 O
Royal Highlands Ph 02a Lt 1173
Royal Highlands Ph 02b Lt 1317
Royal Highlands Ph 1 B
Royal Highlands Ph 1d
Royal Highlands Ph 2
Royal Highlands Ph I Sub
Royal Highlands Ph Ia Sub
Royal Highlands Phase 1 B
Royal Highlands Phase 1f
Seasons At Hillside
Seasons At Silver Basin
Seasonshillside
Seasonspk Hill
Sec 22
Sherwood Forest
Sleepy Hollow
Sunnyside Trls Ph 1
Sunset Park
The Plantation At Leesburg
Village/lk Pointe
Villagelk Pointe
Vlg At Lake Pointe
Whitemarsh
Whitemarsh Sub
Windsong At Leesburg
Windsongleesburg Ph 2
Similar Properties
Contact Info
- The Real Estate Professional You Deserve
- Mobile: 904.248.9848
- phoenixwade@gmail.com
