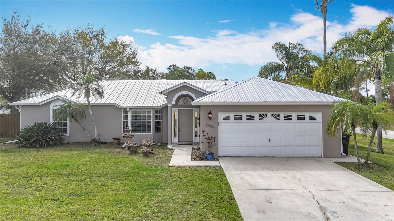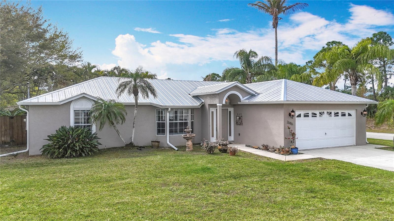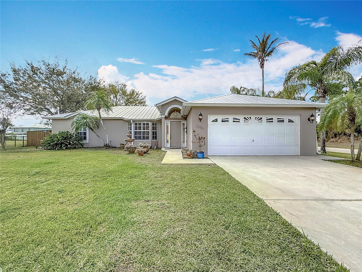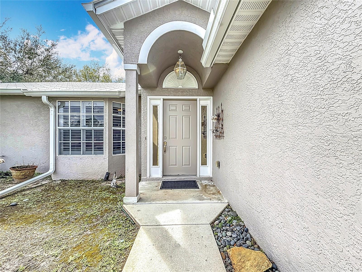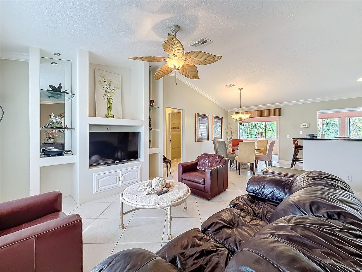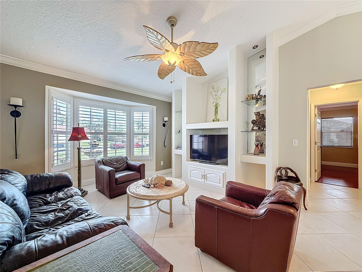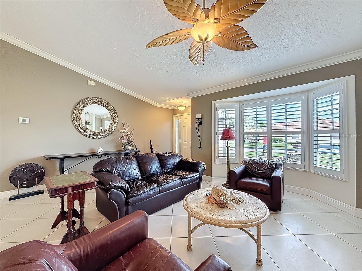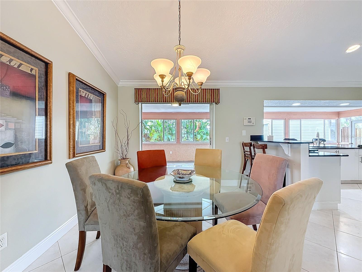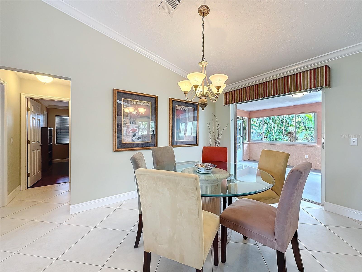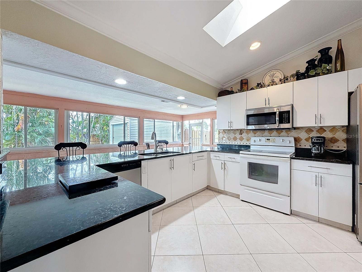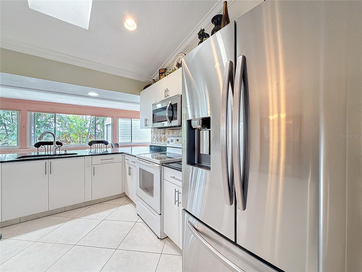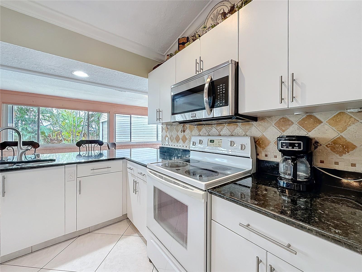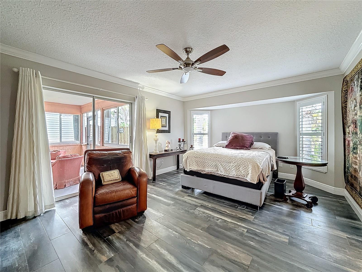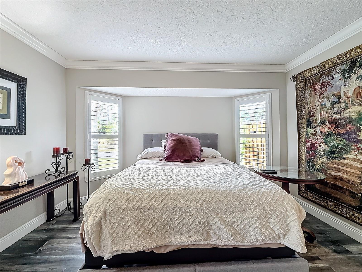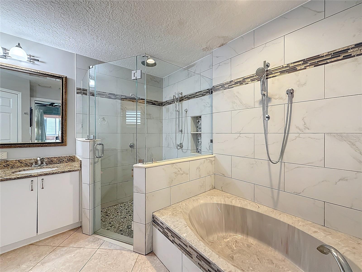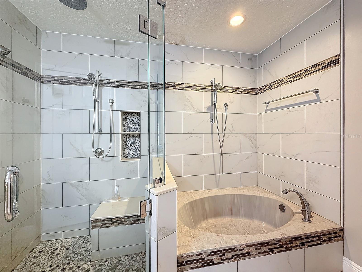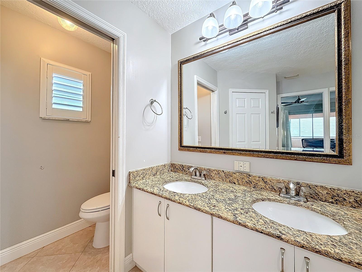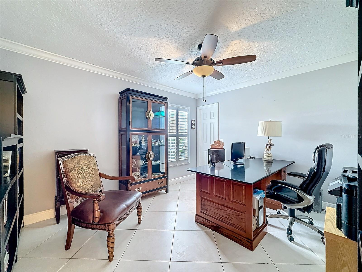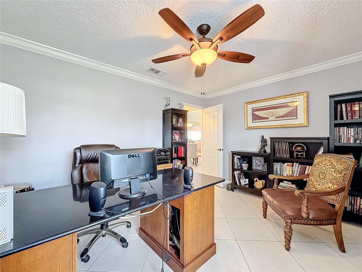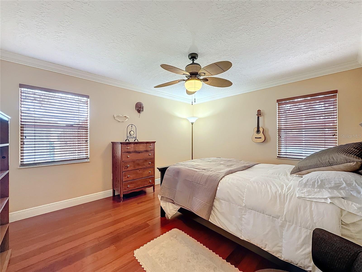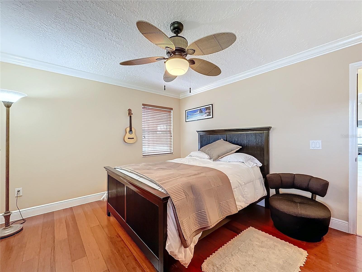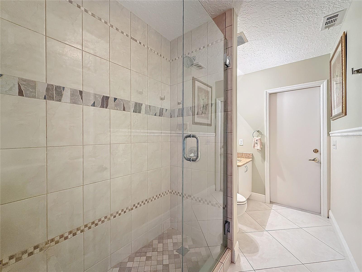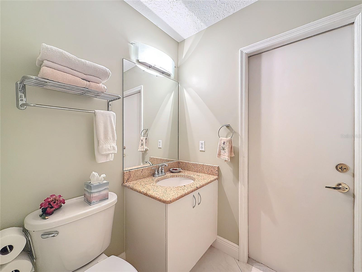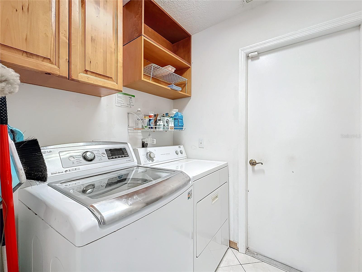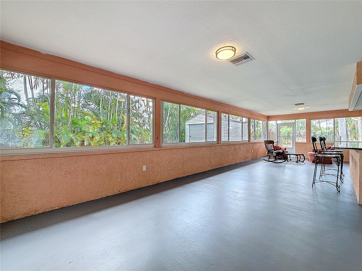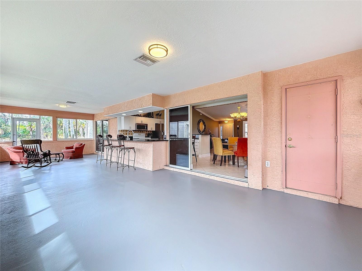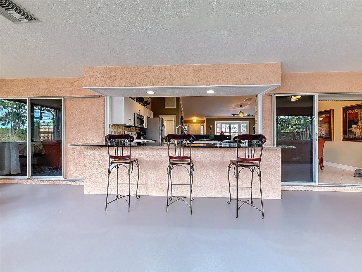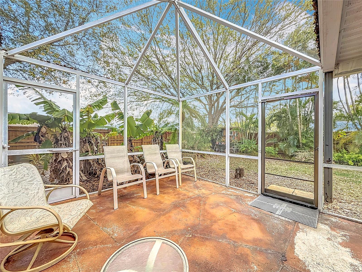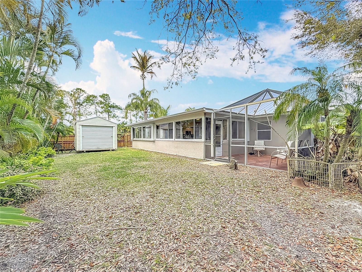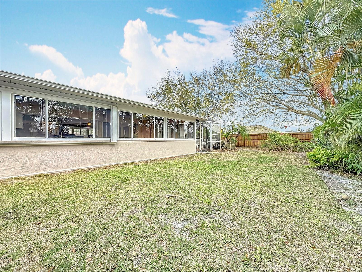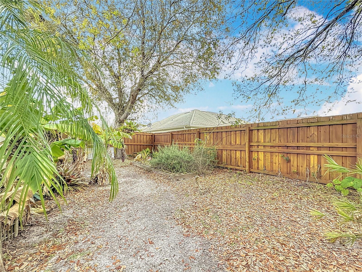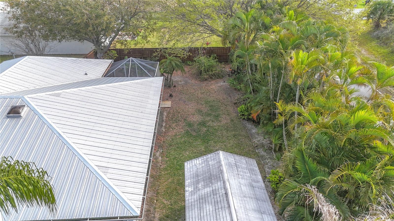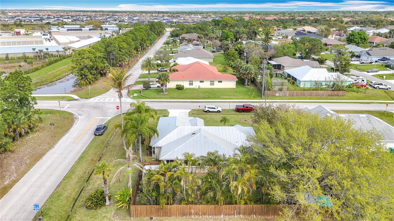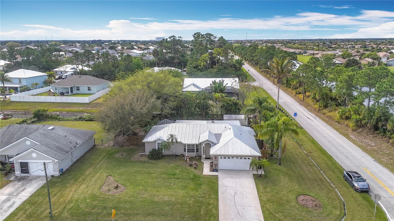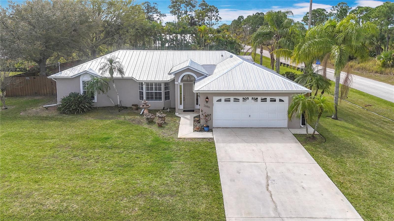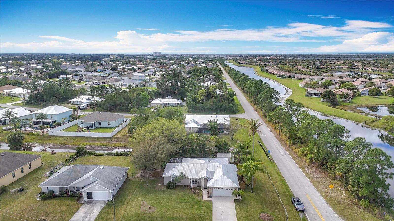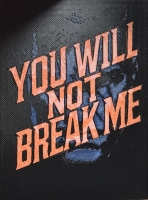PRICED AT ONLY: $410,000
Address: 2686 Fairgreen Road, PORT ST LUCIE, FL 34987
Description
This beautifully updated home in a prime Port St. Lucie location Just 15 miles to Jensen Beach! offers charm, style, and durability. Featuring tile, engineered hardwood, and laminate flooring, it boasts elegant upgrades like 6 inch baseboards, crown molding throughout, and plantation shutters. The kitchen and bathrooms shine with granite countertops, while a spacious, fully fenced backyard includes a large 12 x 16 storage shed for added convenience. An exceptional highlight of this home is the expansive 13 x 36 air conditioned and heated bonus room adjacent to the kitchen, perfect for a family room, home office, or entertainment space. Situated on a desirable corner lot, this home also comes with a long lasting metal roof and custom hurricane shutters, providing both security and peace of mind. Dont miss this move in ready gemschedule your showing today!
Property Location and Similar Properties
Payment Calculator
- Principal & Interest -
- Property Tax $
- Home Insurance $
- HOA Fees $
- Monthly -
For a Fast & FREE Mortgage Pre-Approval Apply Now
Apply Now
 Apply Now
Apply Now- MLS#: G5093626 ( Residential )
- Street Address: 2686 Fairgreen Road
- Viewed: 81
- Price: $410,000
- Price sqft: $154
- Waterfront: No
- Year Built: 1994
- Bldg sqft: 2667
- Bedrooms: 3
- Total Baths: 2
- Full Baths: 2
- Garage / Parking Spaces: 2
- Days On Market: 246
- Additional Information
- Geolocation: 27.2911 / -80.4318
- County: SAINT LUCIE
- City: PORT ST LUCIE
- Zipcode: 34987
- Subdivision: Port St Lucie Sec 35
- Provided by: SUNSHINE STATE REALTY
- Contact: Gretchen Rose-Zagame
- 352-717-2000

- DMCA Notice
Features
Building and Construction
- Covered Spaces: 0.00
- Exterior Features: Garden, Rain Gutters, Storage
- Fencing: Wood
- Flooring: Ceramic Tile, Hardwood, Laminate
- Living Area: 1519.00
- Other Structures: Shed(s)
- Roof: Metal
Land Information
- Lot Features: Cleared, Corner Lot, Drainage Canal, Landscaped, Level, Paved
Garage and Parking
- Garage Spaces: 2.00
- Open Parking Spaces: 0.00
Eco-Communities
- Water Source: Public
Utilities
- Carport Spaces: 0.00
- Cooling: Central Air
- Heating: Central
- Pets Allowed: Yes
- Sewer: Public Sewer
- Utilities: Cable Connected, Electricity Connected, Water Connected
Finance and Tax Information
- Home Owners Association Fee: 0.00
- Insurance Expense: 0.00
- Net Operating Income: 0.00
- Other Expense: 0.00
- Tax Year: 2024
Other Features
- Appliances: Dishwasher, Refrigerator
- Country: US
- Interior Features: Cathedral Ceiling(s), Crown Molding, Eat-in Kitchen, High Ceilings, Kitchen/Family Room Combo, Open Floorplan, Primary Bedroom Main Floor, Solid Surface Counters, Walk-In Closet(s)
- Legal Description: PORT ST LUCIE-SECTION 35- BLK 1807 LOT 1 (MAP 43/03N)
- Levels: One
- Area Major: 34987 - Port Saint Lucie
- Occupant Type: Owner
- Parcel Number: 34-20-670-1465-0002
- View: Garden
- Views: 81
- Zoning Code: RS-2 PSL
Nearby Subdivisions
Astor Creek Golf
Brystol At Wylder
Brystol North At Wylder
Cadence Ph Ii
Cadence Phase 1
Central Park
Copper Creek
Del Webb At Tradition 5a
Discovery Way At Riverland
Emery I
Esplanade At Tradition
Glynlea Country Club
Ltc Ranch West Ph 1
Mattamy At Southern Grove
Pga Village Verano Cresswind
Port St Lucie Sec 35
Pulte At Tradition Ph 1
Riverland
Riverland Parcel C
Riverland Prcl A - Eleven
Riverland Prcl A - Nine
Riverland Prcl B - Three
Riverland Prcl C - Ten Re
Riverland Valencia Grove
Telaro
Telaro At Southern Grove
The Lake At Tradition 5
Tradition
Tradition 18
Tradition Plat No 18
Valencia Grove
Valencia Grove At Riverla
Valencia Walk
Veranda Oaks
Verano
Verano South
Verano South Pod A 5
Verano South Pud 1 - Pod
Contact Info
- The Real Estate Professional You Deserve
- Mobile: 904.248.9848
- phoenixwade@gmail.com
