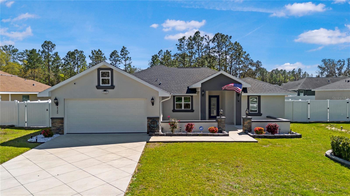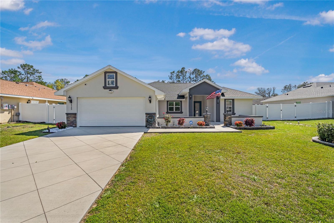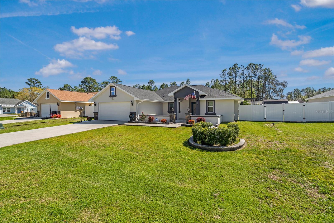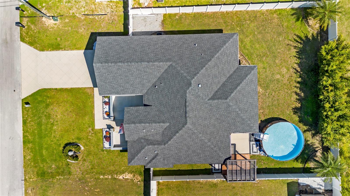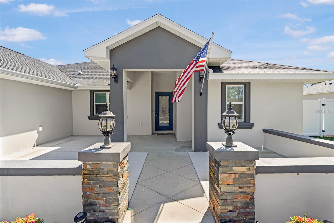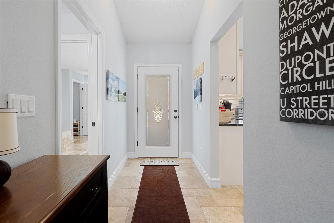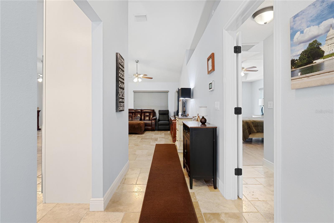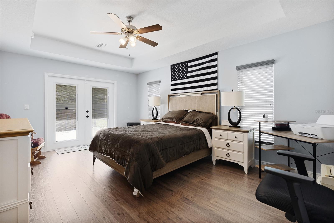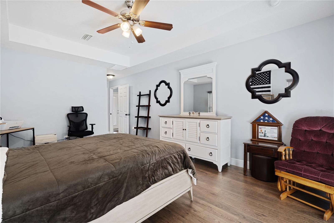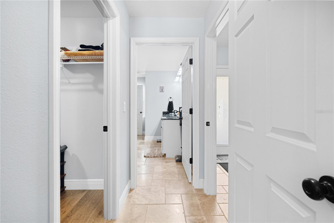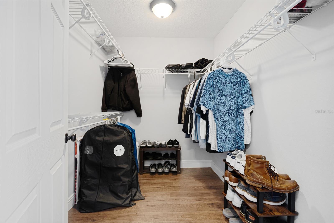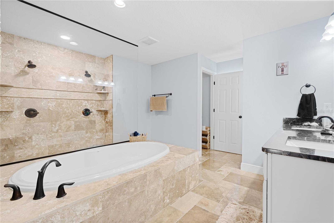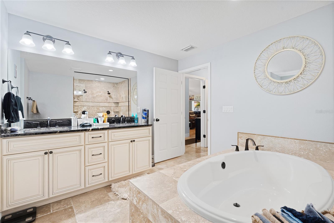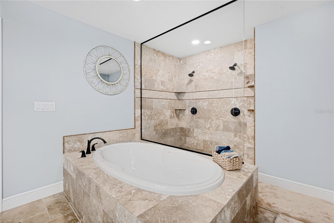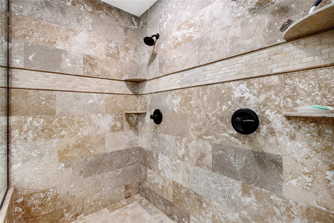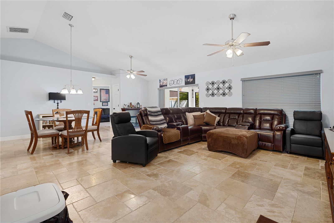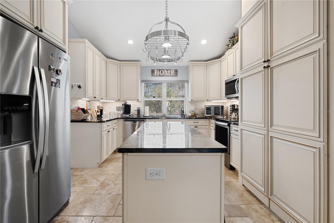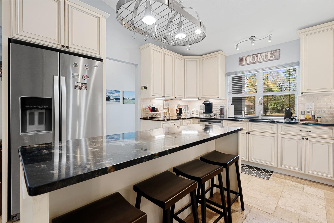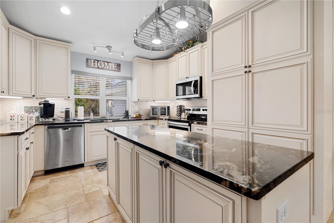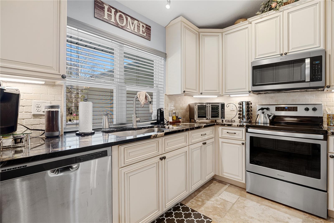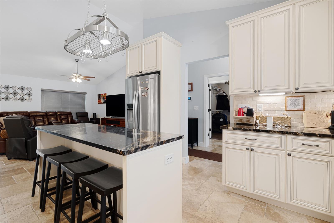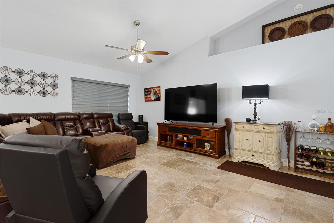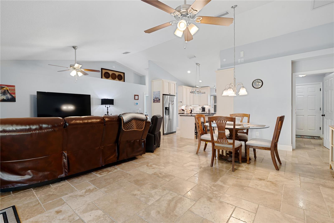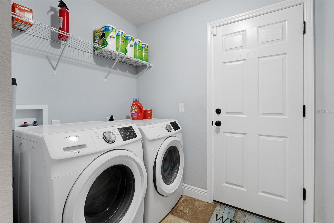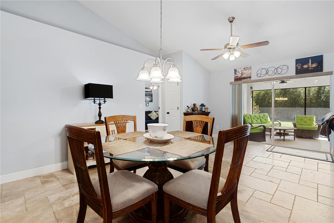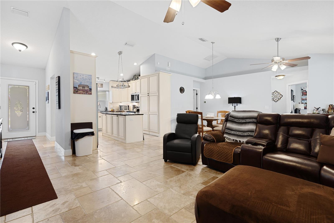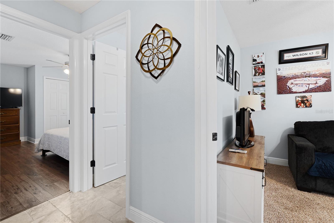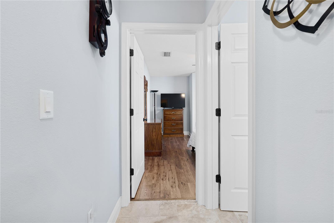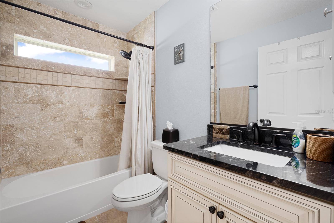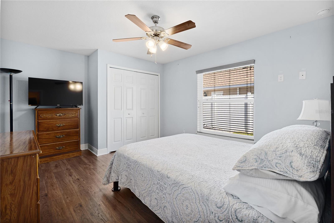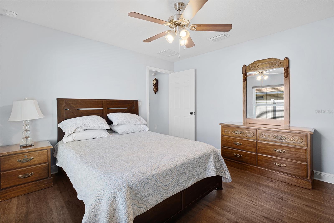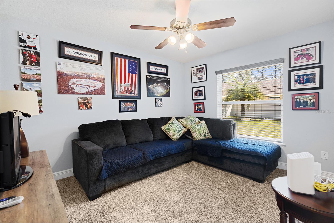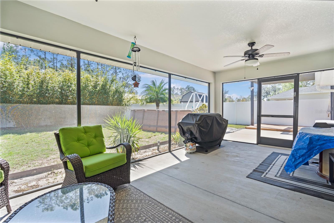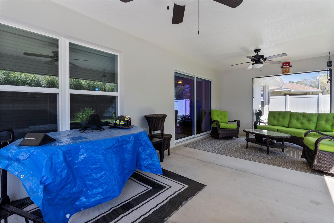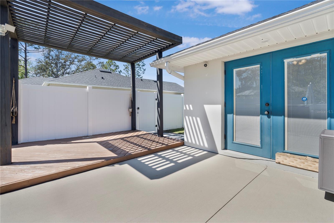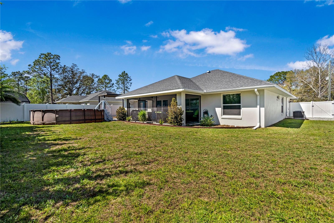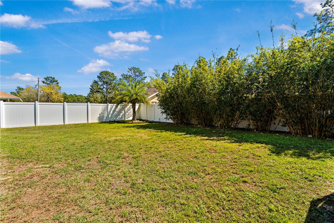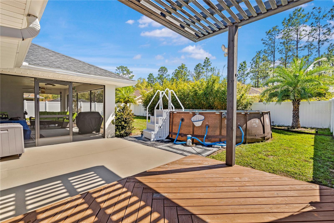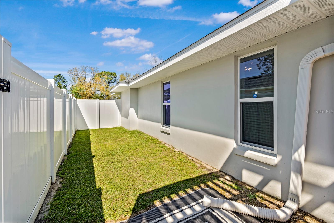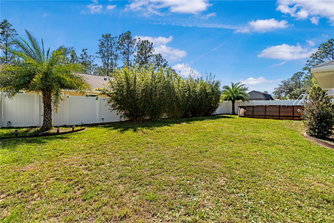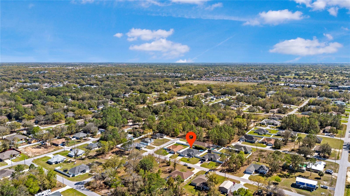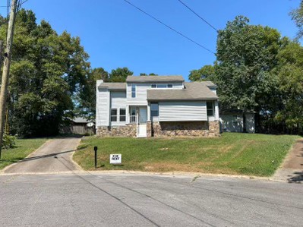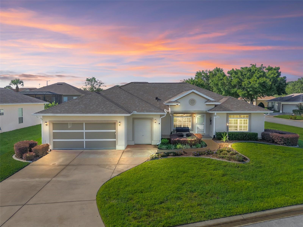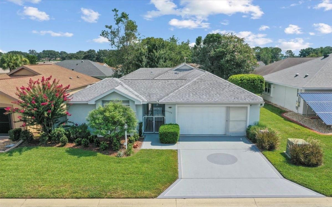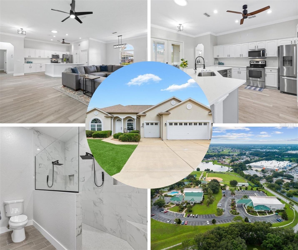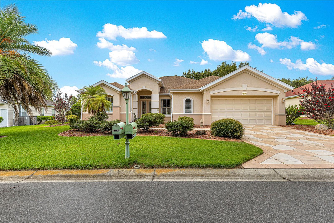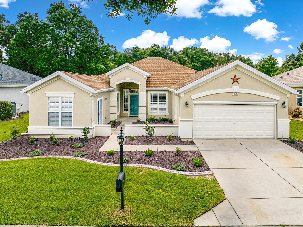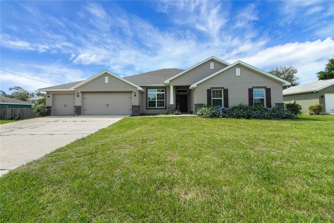PRICED AT ONLY: $365,000
Address: 8880 161st Street, SUMMERFIELD, FL 34491
Description
Congratulations on finding your new home! This beautiful 3 bedroom, 2 bathroom property in Orange Blossom Hills, built in 2019 and located directly across from The Villages of Mulbury, offers a perfect blend of modern design and luxury. As you arrive, you'll be greeted by stunning landscaping, a full two car garage, and a spacious driveway. Inside, the open floor plan features a living room that includes a closet for linens, dining area, and kitchen seamlessly connected, showcasing gorgeous tile flooring, vaulted ceilings, ceiling fans, and exceptional lighting. The kitchen boasts stylish granite countertops, an extended granite island for additional storage and workspace, and a generous walk in pantry with about 35 square feet of space. The master suite is comparable to your own retreat, featuring an en suite bathroom that occupies an entire side of the home, complete with a large garden tub, a stand up shower enclosed in glass with dual shower heads, a separate room for the commode, and a linen closet. The split floor plan ensures privacy for the guest bedrooms, which are located on the opposite side of the home and feature cozy carpet flooring. The backyard is a piece of heaven, surrounded by a privacy vinyl fence that creates serene and secluded oasis for relaxation and enjoyment. Whether you're hosting gatherings, gardening, or simply unwinding in the above ground pool after a long day, this outdoor space offers the perfect retreat. With added privacy, you can fully appreciate the tranquility of your own backyard. With everything being just a few years old, this home is ready for you to create wonderful memories in a space that perfectly balances comfort and style. Enjoy your new living experience!! Call for a private tour. Click the Tour 1 to take a first look!
Property Location and Similar Properties
Payment Calculator
- Principal & Interest -
- Property Tax $
- Home Insurance $
- HOA Fees $
- Monthly -
For a Fast & FREE Mortgage Pre-Approval Apply Now
Apply Now
 Apply Now
Apply Now- MLS#: G5094113 ( Residential )
- Street Address: 8880 161st Street
- Viewed: 92
- Price: $365,000
- Price sqft: $135
- Waterfront: No
- Year Built: 2019
- Bldg sqft: 2713
- Bedrooms: 3
- Total Baths: 2
- Full Baths: 2
- Garage / Parking Spaces: 2
- Days On Market: 189
- Additional Information
- Geolocation: 28.9878 / -82.0058
- County: MARION
- City: SUMMERFIELD
- Zipcode: 34491
- Subdivision: Orange Blossom Hills Un 04
- Provided by: ERA GRIZZARD REAL ESTATE
- Contact: Kaylyn Howard LLC
- 352-259-4900

- DMCA Notice
Features
Building and Construction
- Covered Spaces: 0.00
- Exterior Features: Lighting, Sliding Doors
- Fencing: Vinyl
- Flooring: Carpet, Laminate, Tile
- Living Area: 1729.00
- Roof: Shingle
Property Information
- Property Condition: Completed
Land Information
- Lot Features: Cleared, Landscaped, Level, Private, Paved
Garage and Parking
- Garage Spaces: 2.00
- Open Parking Spaces: 0.00
- Parking Features: Parking Pad
Eco-Communities
- Pool Features: Above Ground
- Water Source: Well
Utilities
- Carport Spaces: 0.00
- Cooling: Central Air
- Heating: Central
- Pets Allowed: Cats OK, Dogs OK
- Sewer: Septic Tank
- Utilities: Cable Connected, Electricity Connected, Water Connected
Finance and Tax Information
- Home Owners Association Fee: 0.00
- Insurance Expense: 0.00
- Net Operating Income: 0.00
- Other Expense: 0.00
- Tax Year: 2024
Other Features
- Appliances: Dishwasher, Disposal, Dryer, Microwave, Range, Refrigerator, Washer
- Country: US
- Interior Features: Ceiling Fans(s), Kitchen/Family Room Combo, Split Bedroom
- Legal Description: SEC 28 TWP 17 RGE 23 PLAT BOOK G PAGE 023 ORANGE BLOSSOM HILLS UNIT 4 BLK 50 LOTS 31.32.33
- Levels: One
- Area Major: 34491 - Summerfield
- Occupant Type: Owner
- Parcel Number: 4704-050-031
- Views: 92
- Zoning Code: R1
Nearby Subdivisions
-
9458
Belleview Estate
Belleview Heights
Belleview Heights Estate
Belleview Heights Estates
Belleview Heights Ests Paved
Belleview Ranchettes
Bird Island
Bloch Brothers
Bridle Trail Estate
Del Webb Spruce Creek Gcc
Del Webb Spruce Creek Golf And
E L Carneys Sub
Edgewater Estate
Enclavestonecrest Un 03
Evangelical Bible Mission
Fairways/stonecrest Un 02
Fairwaysstonecrest Un 02
Hilltop Estate
Johnson Wallace E Jr
Lakesstonecrest Un 02 Ph 01
Linksstonecrest
Linksstonecrest Un 01
Little Lake Weir
Marion Hills
Mobile Home Mdws
None
North Valleystonecrest Un 02
North Vlystonecrest Un 3
Not Applicable
Not On List
Not On The List
Orane Blossom Hills Un 1
Orange Blossom Hills
Orange Blossom Hills 05
Orange Blossom Hills 07
Orange Blossom Hills Un 01
Orange Blossom Hills Un 02
Orange Blossom Hills Un 04
Orange Blossom Hills Un 05
Orange Blossom Hills Un 06
Orange Blossom Hills Un 07
Orange Blossom Hills Un 09
Orange Blossom Hills Un 10
Orange Blossom Hills Un 13
Orange Blossom Hills Un 14
Orange Blossom Hills Un 16
Orange Blossom Hills Un 2
Orange Blossom Hills Un 4
Orange Blossom Hills Un 5
Orange Blossom Hills Un 8
Orange Blossom Hills Uns 01 0
Orange Blsm Hls
Overlookstonecrest Un 03
Sherwood
Sherwood Forest
Siler Top Ranch
Silver Spgs Acres
Silver Springs Acres
Silverleaf Hills
Skylake
Southern Rdgstonecrest
Spruce Creek South
Spruce Creek Country Club Saw
Spruce Creek Country Club Cand
Spruce Creek Country Club Fire
Spruce Creek Country Club Star
Spruce Creek Gc
Spruce Creek Gc St Andrews
Spruce Creek Golf Country Clu
Spruce Creek Golf And Country
Spruce Creek Golf Country Club
Spruce Creek South
Spruce Creek South 04
Spruce Creek South 09
Spruce Creek South 11
Spruce Creek South Xiv
Spruce Creek Southx
Spruce Crk Cc Firethorne
Spruce Crk Cc Starr Pass
Spruce Crk Cc Tamarron Rep
Spruce Crk Cc Torrey Pines
Spruce Crk Cc Windward Hills
Spruce Crk Gc
Spruce Crk Golf Cc Alamosa
Spruce Crk Golf Cc Candlest
Spruce Crk Golf Cc St Andre
Spruce Crk South 01
Spruce Crk South 02
Spruce Crk South 04
Spruce Crk South 09
Spruce Crk South 11
Spruce Crk South 13
Spruce Crk South I
Spruce Crk South Iiib
Spruce Crk South V
Spruce Crk South Viib
Spruce Crk South Xiv
Stonecrest
Stonecrest Meadows
Stonecrest North Valley
Summerfield
Summerfield Oaks
Summerfield Ter
Summerfield Terrace
Sunset Acres
Sunset Harbor Isle
Sunset Hills
Sunset Hills Ph 1
Timucuan Island
Timucuan Island Un 01
Virmillion Estate
Woods Lakes
Similar Properties
Contact Info
- The Real Estate Professional You Deserve
- Mobile: 904.248.9848
- phoenixwade@gmail.com

