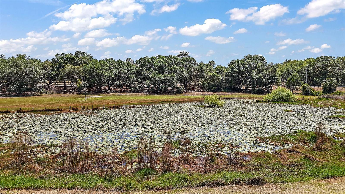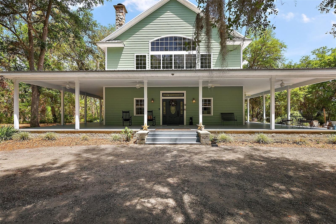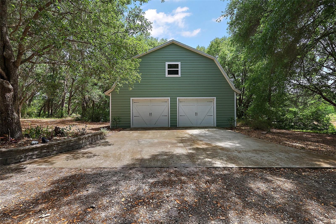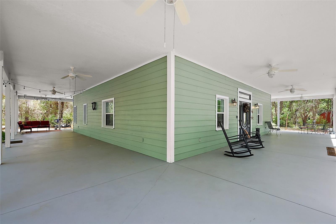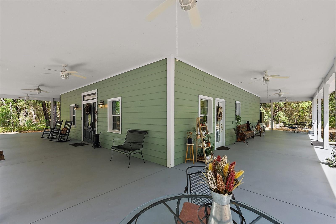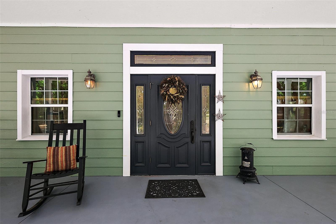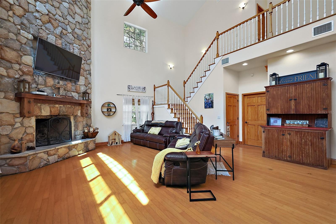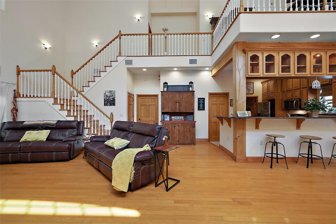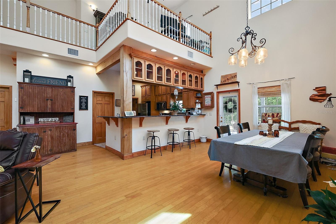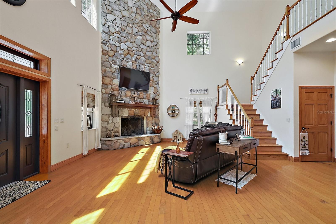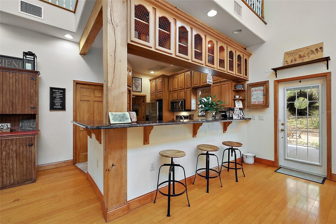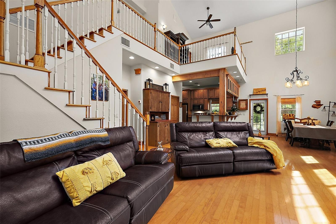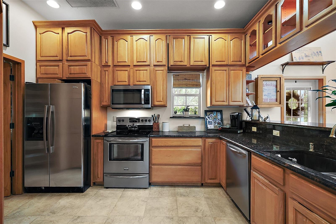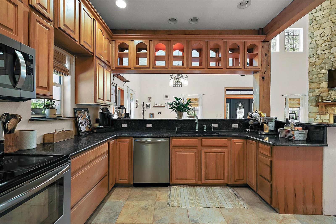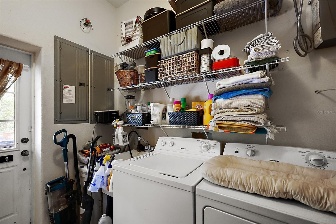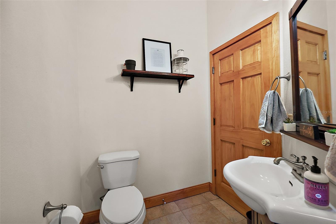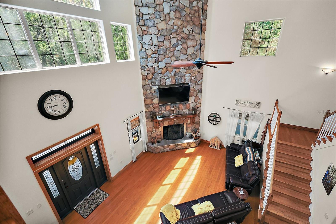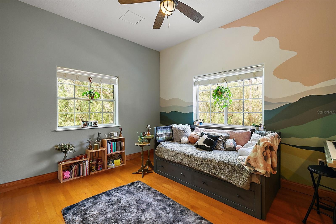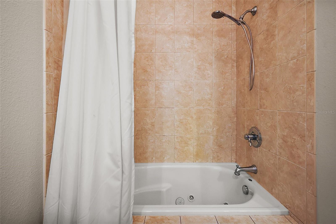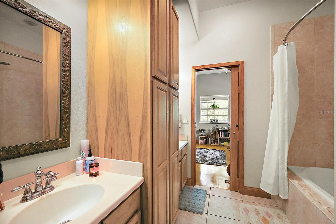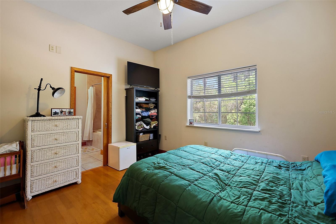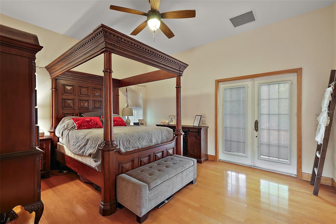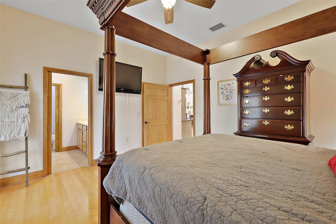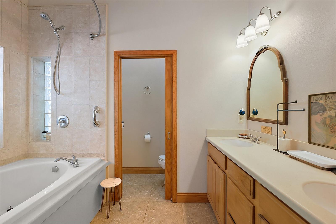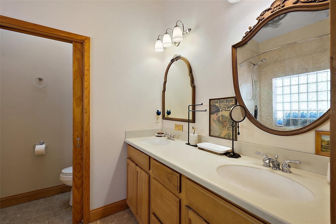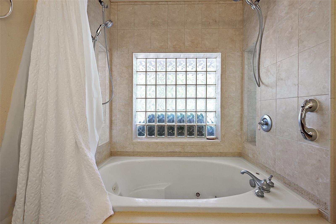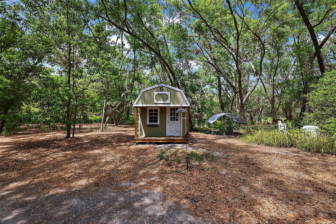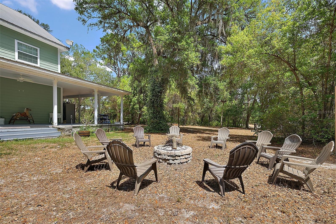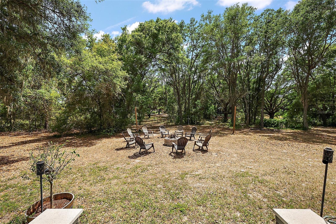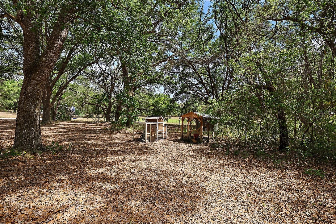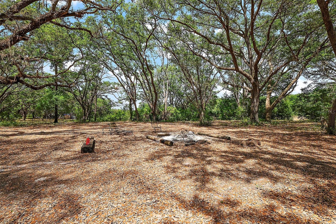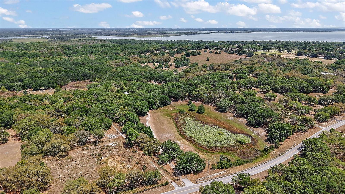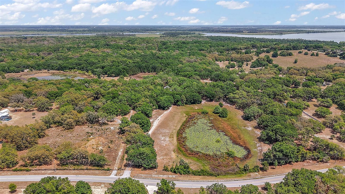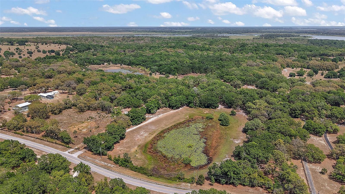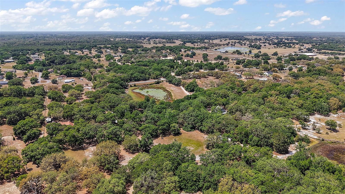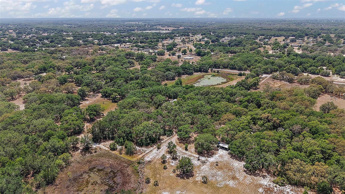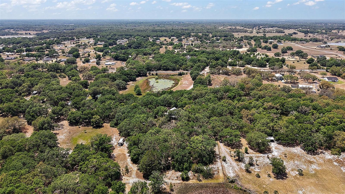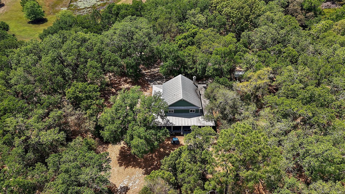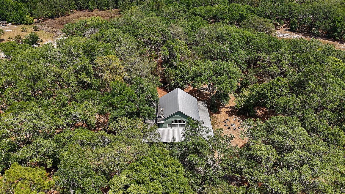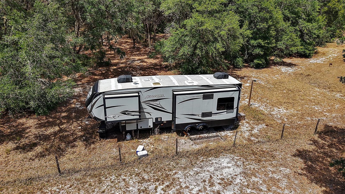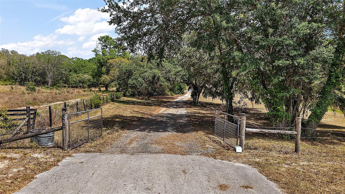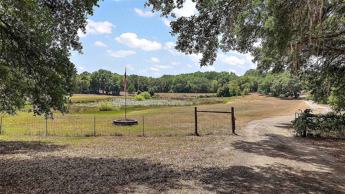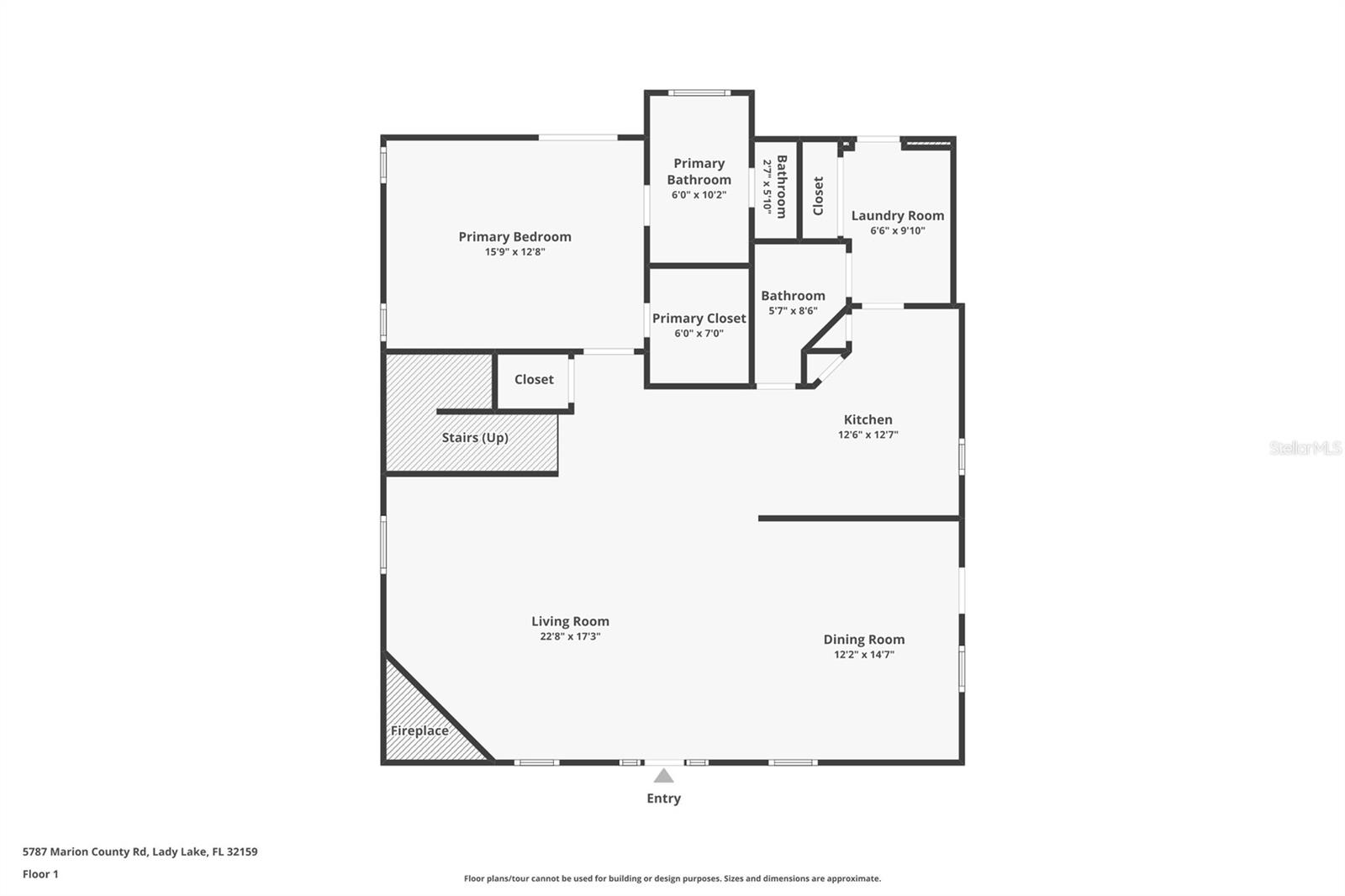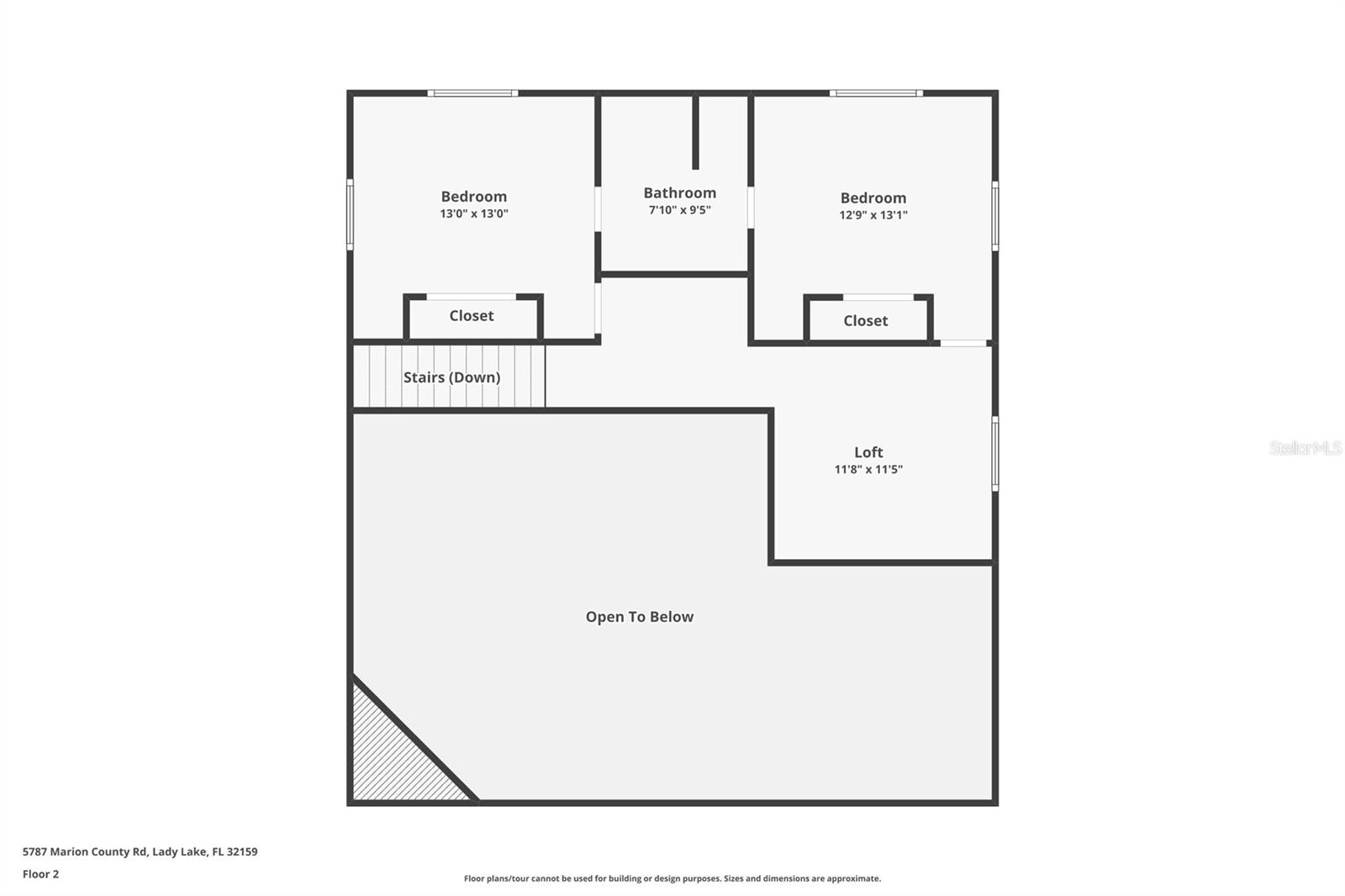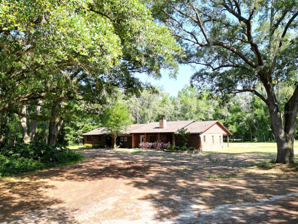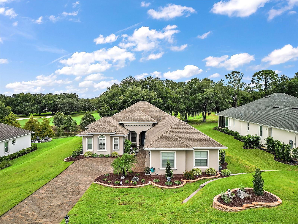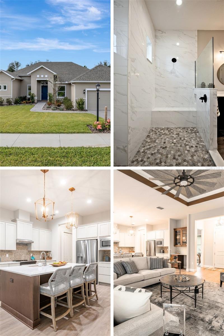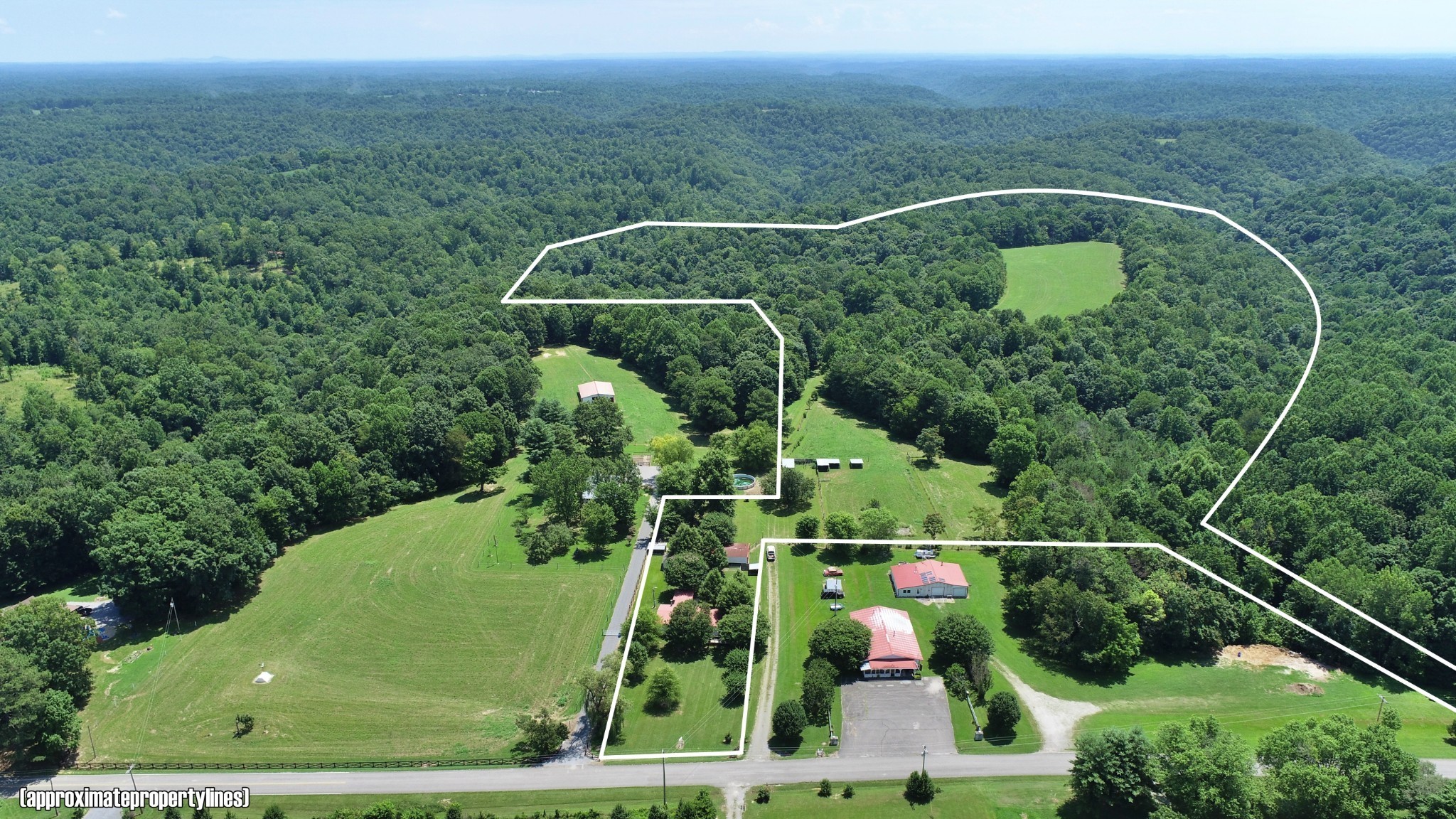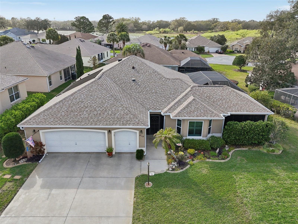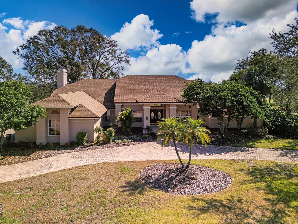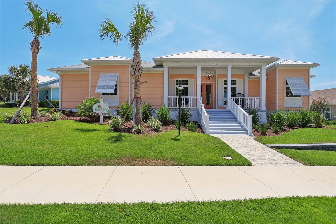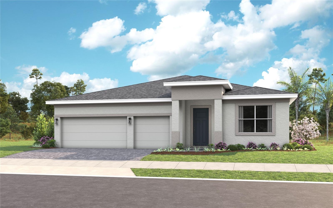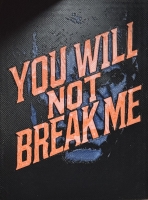PRICED AT ONLY: $699,900
Address: 5787 Marion County Rd, LADY LAKE, FL 32159
Description
Escape to the tranquility of country living at 5787 Marion County Rd in Lady Lake! This charming 3 bedroom, 2.5 bathroom home rests on a sprawling 10 acre property, offering a peaceful retreat surrounded by nature's beauty. Imagine relaxing on the expansive full wrap around porch, taking in the serene views of mature trees and your very own private pond.The home boasts a durable metal roof and a welcoming interior. Step inside to discover tile flooring in the kitchen and bathrooms, providing practicality and style. Warm wood floors flow throughout the remaining living spaces, creating an inviting atmosphere. Gather around the beautiful stone fireplace on cooler evenings, or venture outside to enjoy the crackling warmth of the fire pit under the stars.This property offers ample space for your vehicles and hobbies with a convenient detached garage. Embrace the joys of country life with room to roam and the soothing presence of your private pond, all while being within easy reach of the amenities Lady Lake has to offer. Don't miss this opportunity to own your slice of Florida paradise!
Property Location and Similar Properties
Payment Calculator
- Principal & Interest -
- Property Tax $
- Home Insurance $
- HOA Fees $
- Monthly -
For a Fast & FREE Mortgage Pre-Approval Apply Now
Apply Now
 Apply Now
Apply NowReduced
- MLS#: G5096133 ( Residential )
- Street Address: 5787 Marion County Rd
- Viewed: 22
- Price: $699,900
- Price sqft: $243
- Waterfront: No
- Year Built: 2006
- Bldg sqft: 2880
- Bedrooms: 3
- Total Baths: 3
- Full Baths: 2
- 1/2 Baths: 1
- Garage / Parking Spaces: 2
- Days On Market: 88
- Acreage: 10.00 acres
- Additional Information
- Geolocation: 28.9358 / -81.8606
- County: LAKE
- City: LADY LAKE
- Zipcode: 32159
- Subdivision: Pine Acres Estates
- Provided by: WHEATLEY REALTY GROUP
- Contact: Matthew Wheatley
- 352-227-3834

- DMCA Notice
Features
Building and Construction
- Covered Spaces: 0.00
- Exterior Features: Lighting
- Flooring: Tile, Wood
- Living Area: 2880.00
- Roof: Metal
Garage and Parking
- Garage Spaces: 2.00
- Open Parking Spaces: 0.00
Eco-Communities
- Water Source: Well
Utilities
- Carport Spaces: 0.00
- Cooling: Central Air
- Heating: Central, Heat Pump
- Pets Allowed: Yes
- Sewer: Septic Tank
- Utilities: Electricity Connected, Water Connected
Finance and Tax Information
- Home Owners Association Fee: 0.00
- Insurance Expense: 0.00
- Net Operating Income: 0.00
- Other Expense: 0.00
- Tax Year: 2024
Other Features
- Appliances: Dishwasher, Microwave, Range, Refrigerator
- Country: US
- Interior Features: High Ceilings, Open Floorplan, Solid Wood Cabinets, Stone Counters
- Legal Description: PINE ACRES ESTATES N 337.63 FT OF LOT 8 PB 23 PGS 41-42 ORB 5663 PG 1080
- Levels: Two
- Area Major: 32159 - Lady Lake (The Villages)
- Occupant Type: Owner
- Parcel Number: 12-18-24-0100-000-00801
- View: Trees/Woods
- Views: 22
- Zoning Code: RA
Nearby Subdivisions
Berts Sub
Big Pine Island Sub
Boulevard Oaks Of Lady Lake
Carlton Village
Carlton Village Park
Carlton Village Sub
Cathedral Arch Estates
Green Key Village
Gulati Place Sub
Hammock Oaks
Hammock Oaks Villas
Harbor Hills
Harbor Hills Country Club
Harbor Hills Ph 05
Harbor Hills Ph 6a
Harbor Hills Ph 6b
Harbor Hills Pt Rep
Harbor Hills Un 1
Harbor Hills Unit 01
In County
Kh Cw Hammock Oaks Llc
Lady Lake
Lady Lake April Hills
Lady Lake Arlington South
Lady Lake Arlington South Sub
Lady Lake Cierra Oaks
Lady Lake Hidden Oaks Sub
Lady Lake Lakes
Lady Lake Lakes Ph 02 Lt 01 Bl
Lady Lake Oak Meadows Sub
Lady Lake Orange Blossom Garde
Lady Lake Stonewood Manor
Lady Lake, Arlington South
Lake Ella Estates
Lake Griffin Terrace Sub
Lakes Lady Lake
None
Not Available-other
Oak Pointe Sub
Orange Blossom
Orange Blossom Gardens
Orange Blossom Gardens Chula V
Orange Blossom Gardens Courtya
Orange Blossom Gardens Unit 03
Orange Blossoms Gardens
Pine Acres Estates
Reserves At Hammock Oaks
Sligh Teagues Add
Stonewood Estates
Stonewood Manor
Sumter Villages
The Villages
Villages Lady Lake
Villages Of Sumter
Villages Of Sumter Villa Vera
Villagessumter Un 4
Windsor Green
Similar Properties
Contact Info
- The Real Estate Professional You Deserve
- Mobile: 904.248.9848
- phoenixwade@gmail.com


