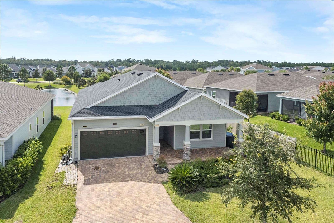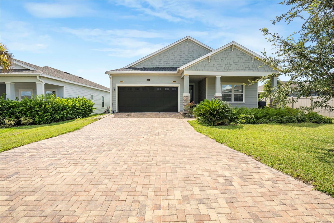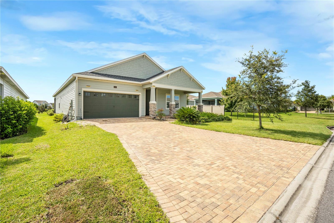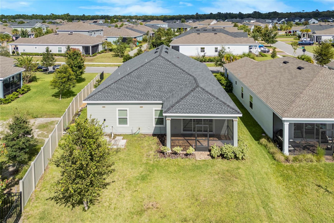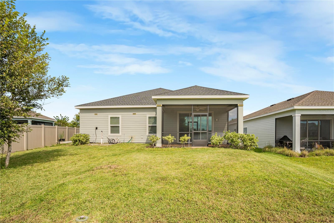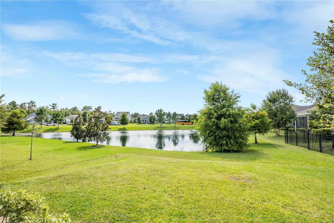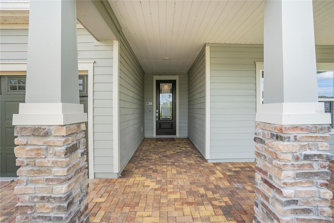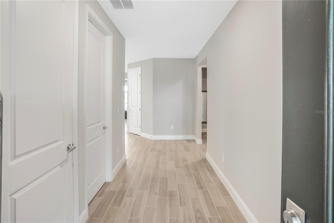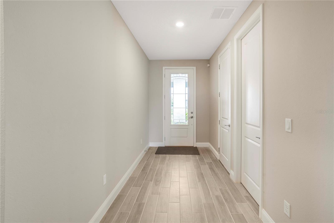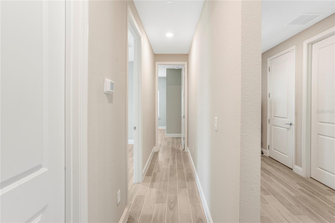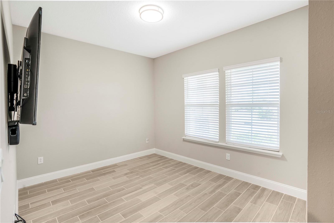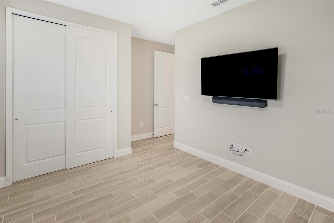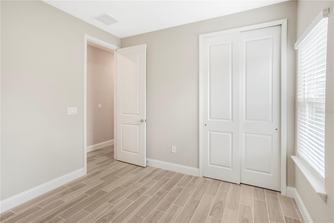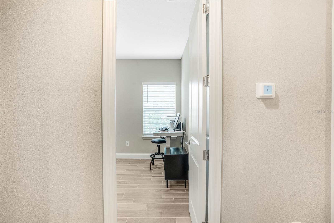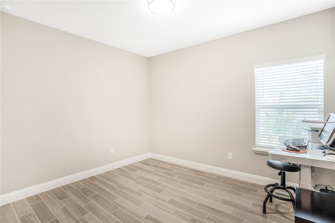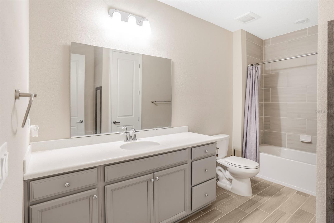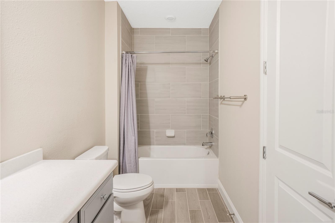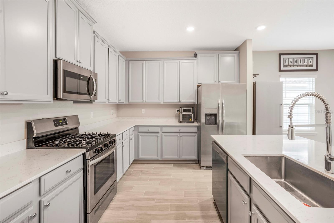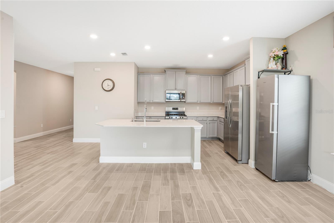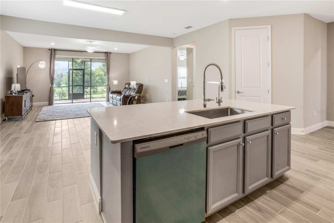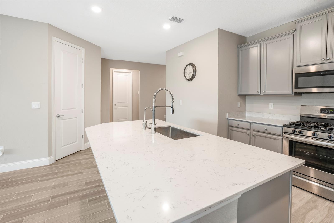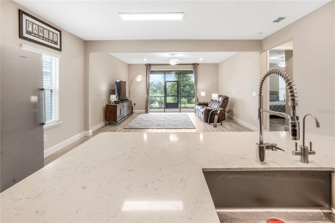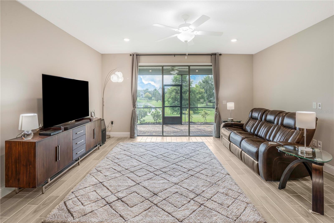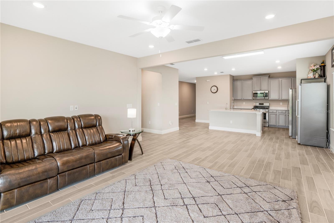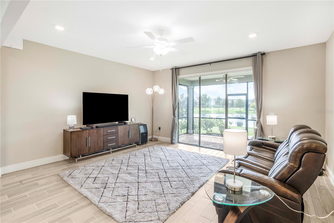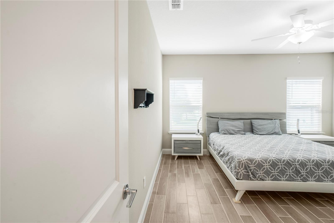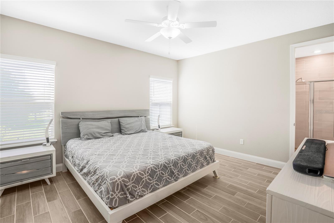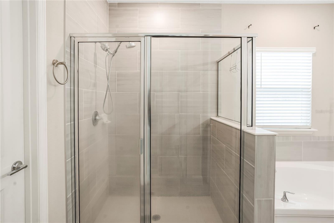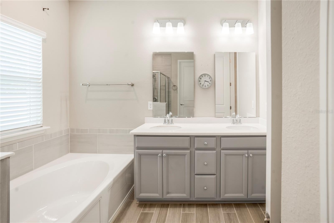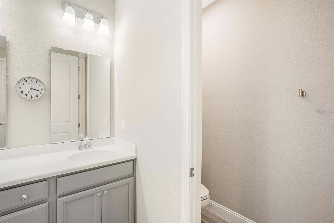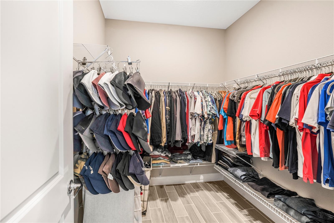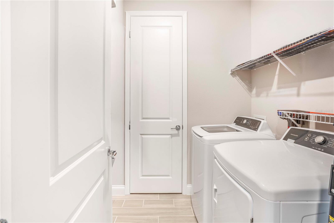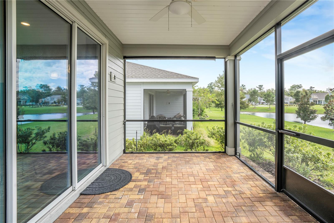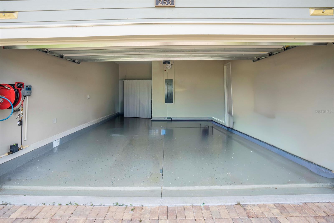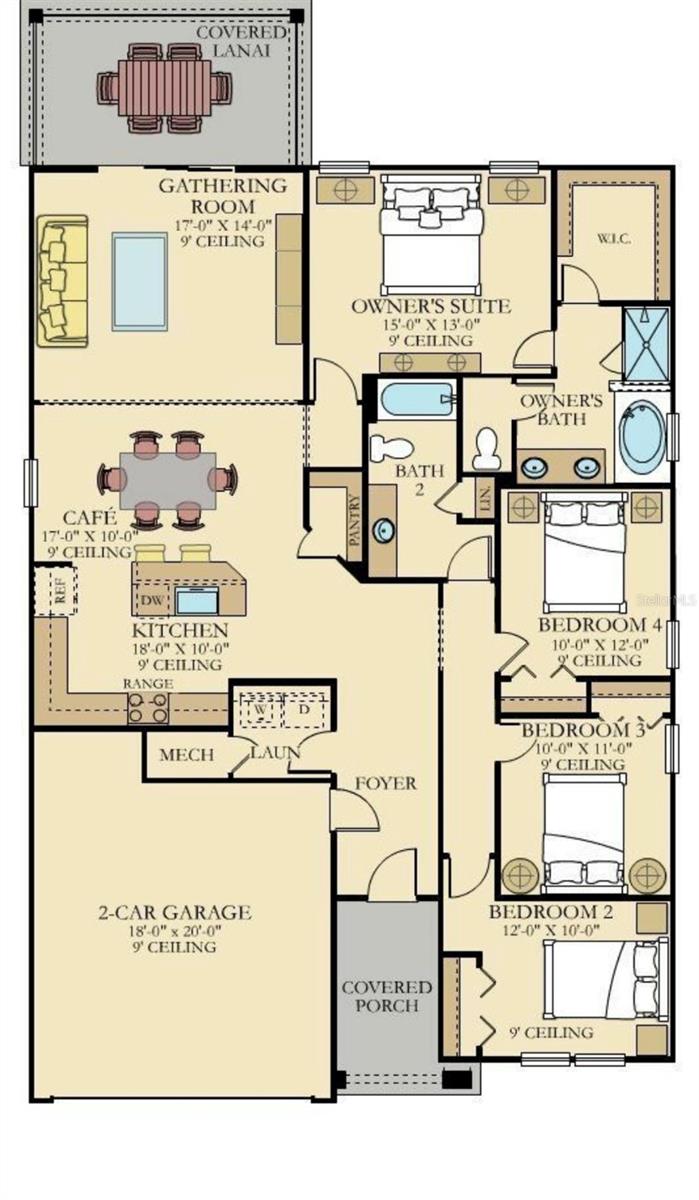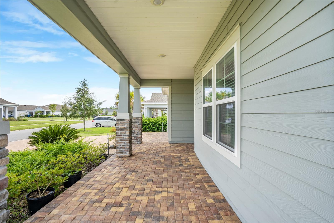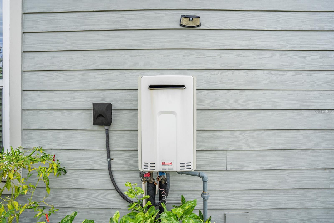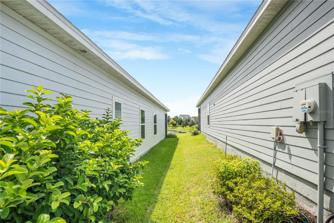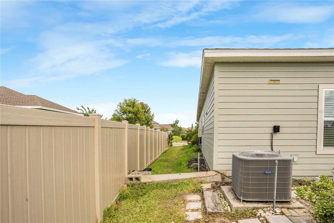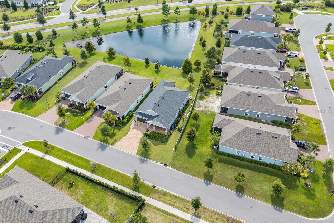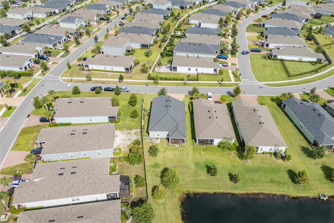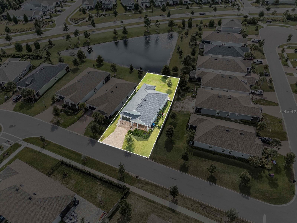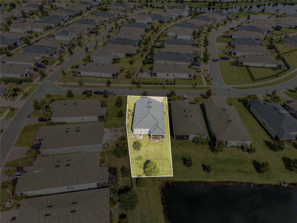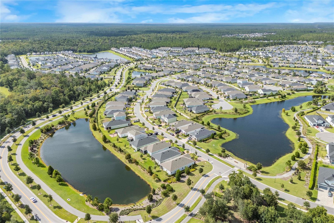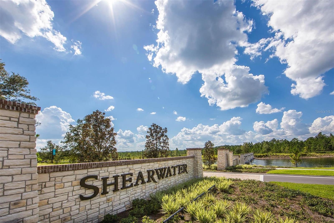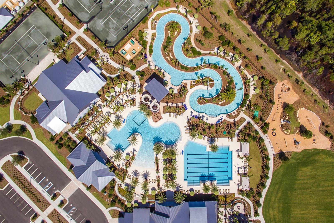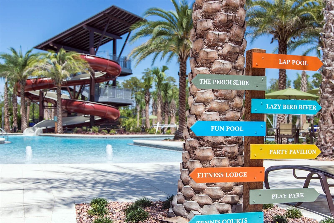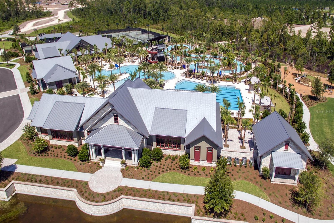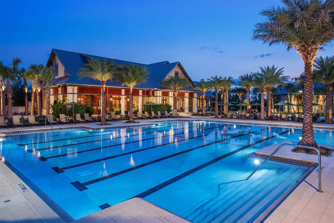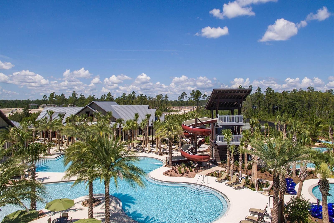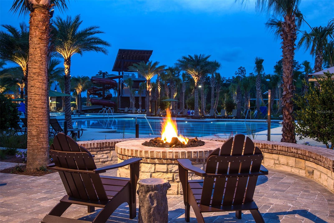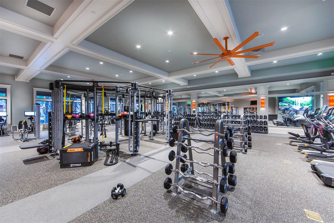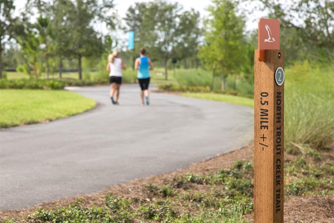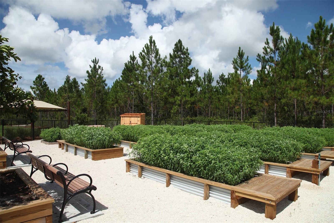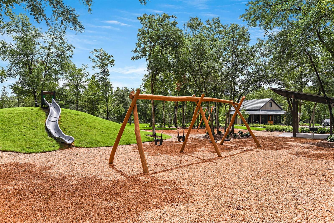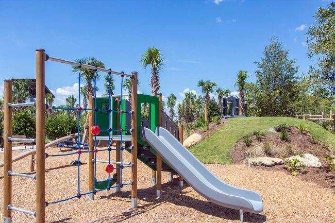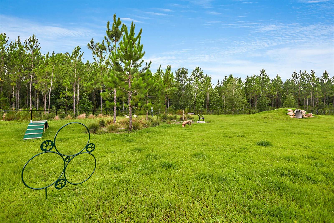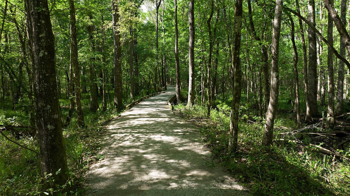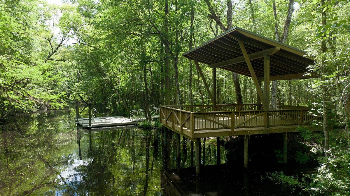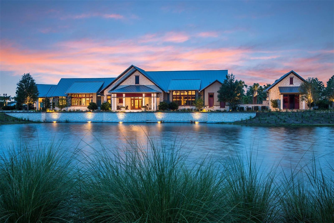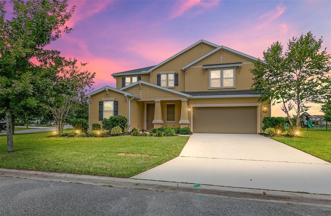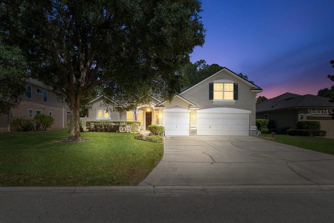PRICED AT ONLY: $499,999
Address: 253 Ridgewind Drive, ST AUGUSTINE, FL 32092
Description
One or more photo(s) has been virtually staged. Price Improvement!! Motivated Seller!! Welcome to this stunning 4 bedroom, 2 bath home with a private office, built in 2022 and perfectly situated on a desirable waterview corner lot in the highly sought after Shearwater community of St. Augustine. Offering both style and function, this residence combines modern design with everyday comfort. From the moment you arrive, youll notice the beautiful curb appeal and tranquil waterviews, all enhanced by HOA maintained landscaping that keeps the surroundings lush and low maintenance. Step inside to a bright, open floor plan where the living room, dining area, and kitchen flow effortlessly together perfect for hosting or relaxing with family. The kitchen is a true highlight, featuring stainless steel appliances, abundant storage, and gas stove. The spacious primary suite offers a peaceful retreat, complete with a spa inspired bath including dual sinks, a soaking tub, and separate shower. Additional touches throughout the home include a tankless water heater and enhanced laundry room storage. Life in Shearwater is designed for those who love to stay active and connected. Residents enjoy resort style amenities such as a lazy river, lagoon style pool, three story waterslide, and dedicated lap pool. The fitness center offers everything from weight training to yoga, while tennis enthusiasts can play on four clay courts, including one with stadium seating. Kayak access to Trout Creek and over 15 miles of scenic trails add even more opportunities for outdoor fun. Families will appreciate access to top rated St. Johns County schools, including Trout Creek Academy (K8) and Beachside High School. With convenient access to both Jacksonville and historic downtown St. Augustine, plus plenty of shopping and dining nearby, this home offers the perfect balance of comfort, community, and location.
Property Location and Similar Properties
Payment Calculator
- Principal & Interest -
- Property Tax $
- Home Insurance $
- HOA Fees $
- Monthly -
For a Fast & FREE Mortgage Pre-Approval Apply Now
Apply Now
 Apply Now
Apply Now- MLS#: G5101430 ( Residential )
- Street Address: 253 Ridgewind Drive
- Viewed: 55
- Price: $499,999
- Price sqft: $187
- Waterfront: No
- Year Built: 2022
- Bldg sqft: 2680
- Bedrooms: 4
- Total Baths: 2
- Full Baths: 2
- Garage / Parking Spaces: 2
- Days On Market: 55
- Additional Information
- Geolocation: 30.0272 / -81.5702
- County: SAINT JOHNS
- City: ST AUGUSTINE
- Zipcode: 32092
- Subdivision: Shearwater Ph 2d
- High School: Beachside High School
- Provided by: EXP REALTY LLC
- Contact: Elizabeth Pabon-Hall
- 888-883-8509

- DMCA Notice
Features
Building and Construction
- Covered Spaces: 0.00
- Exterior Features: Lighting
- Flooring: Ceramic Tile
- Living Area: 1866.00
- Roof: Shingle
Property Information
- Property Condition: Completed
School Information
- High School: Beachside High School
Garage and Parking
- Garage Spaces: 2.00
- Open Parking Spaces: 0.00
- Parking Features: Driveway
Eco-Communities
- Water Source: Public
Utilities
- Carport Spaces: 0.00
- Cooling: Central Air
- Heating: Central
- Pets Allowed: Yes
- Sewer: Public Sewer
- Utilities: BB/HS Internet Available, Public
Amenities
- Association Amenities: Maintenance
Finance and Tax Information
- Home Owners Association Fee: 236.25
- Insurance Expense: 0.00
- Net Operating Income: 0.00
- Other Expense: 0.00
- Tax Year: 2024
Other Features
- Appliances: Dishwasher, Dryer, Gas Water Heater, Range, Refrigerator, Washer
- Association Name: Wanda Gartman
- Association Phone: 904-570-4679
- Country: US
- Interior Features: Ceiling Fans(s), Eat-in Kitchen, High Ceilings, Walk-In Closet(s)
- Legal Description: 101/16-34 SHEARWATER PHASE 2D LOT 151 OR5543/853
- Levels: One
- Area Major: 32092 - Saint Augustine
- Occupant Type: Owner
- Parcel Number: 010016-1510
- View: Water
- Views: 55
- Zoning Code: RS
Nearby Subdivisions
Antonio Huertas Grant Sub
Arbor Mill
Arbor Mill Ph 1b
Bartram Oaks
Cascades
Colee Cove
Colee Cove Estates
Glen St Johns Ph 2b
Glen St. Johns
Grand Oaks
Grand Oaks Ph 1d
Grand Oaks Phase 2a
Holly Forest
Johns Creek
King And The Bear
Meadow Ridge
Murabella
None
Not Available-duval
Not On List
Pacetti
Park Place
Pinehurst Pointe
River Park Villas
Riverdale
Riverdale Town
Rowands Addition
Royal Pines At Wgv
Saint Johns Six Mile Creek Nor
Samara Lakes
Sevilla
Sevillaworld Commerce Ph 02
Shearwater
Shearwater Ph 2d
Silver Landing
Silverleaf
Southampton
St Johns Six Mile Creek North
Stonehurst Plantation
Summer Bay At Grand Oaks
Trailmark
Trestle Bay
Wgv Cascades
Wgv Heritage Landing
Wgv The Meadows
Whisper Rdg
Whisper Ridge
Windward Ranch
Windward Ranch Ph 10
Windward Ranch Ph 9
Similar Properties
Contact Info
- The Real Estate Professional You Deserve
- Mobile: 904.248.9848
- phoenixwade@gmail.com
