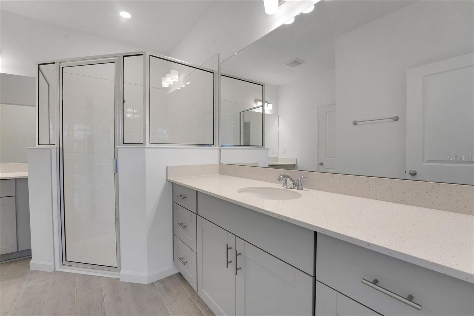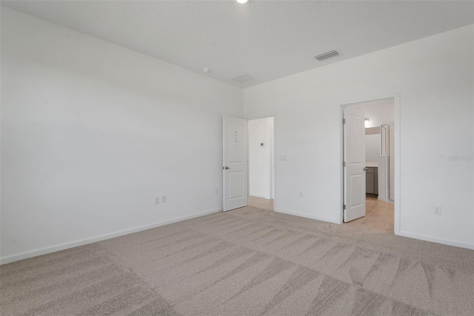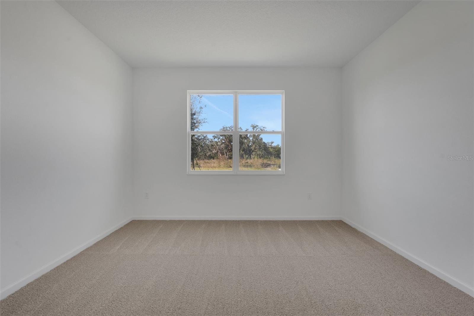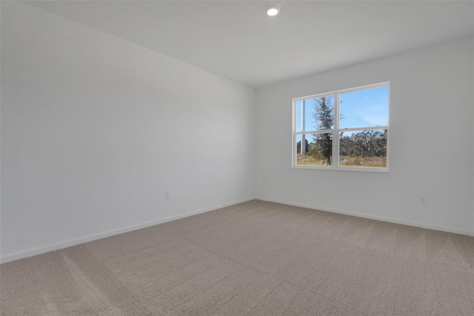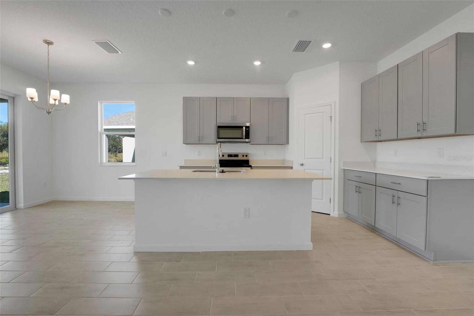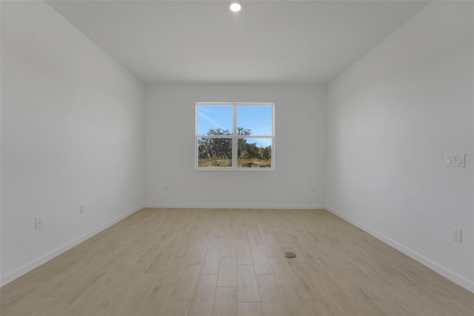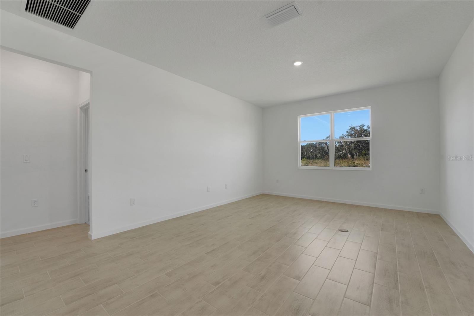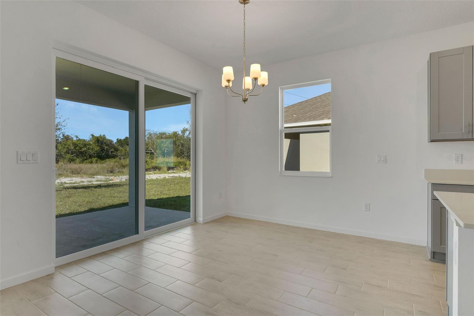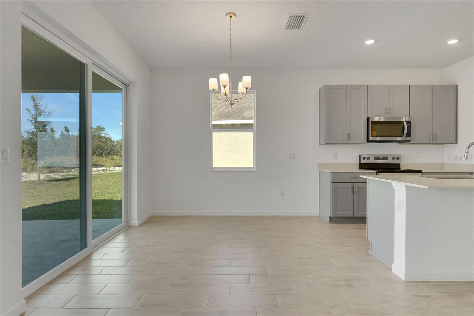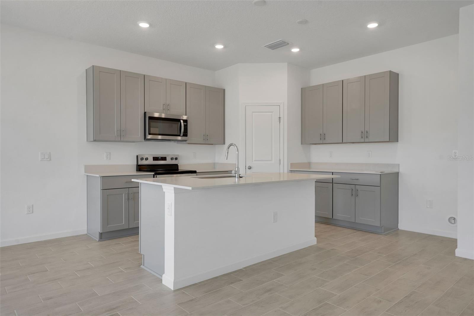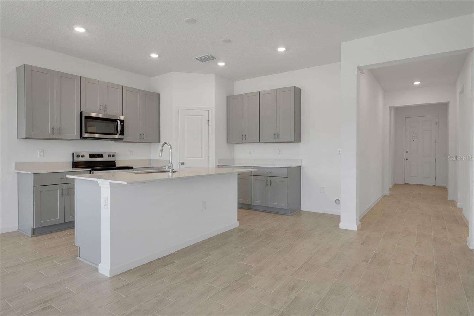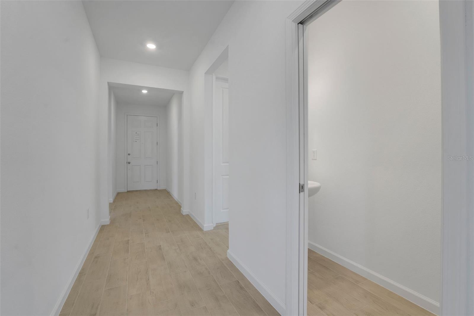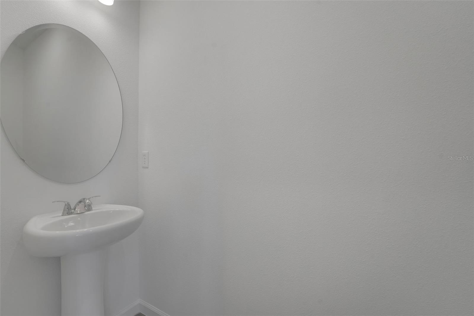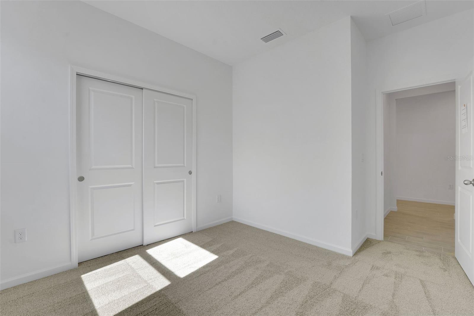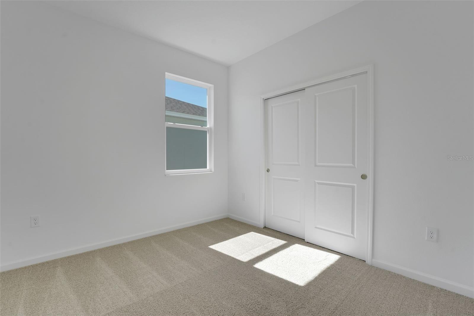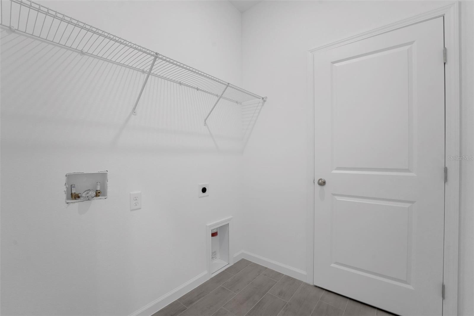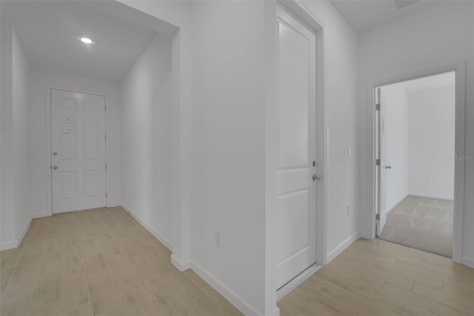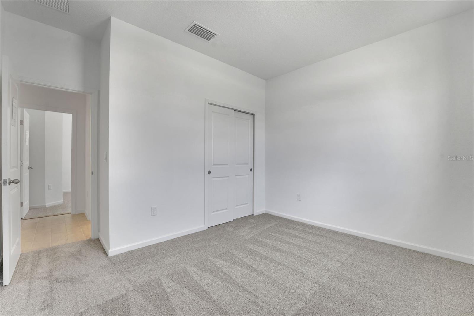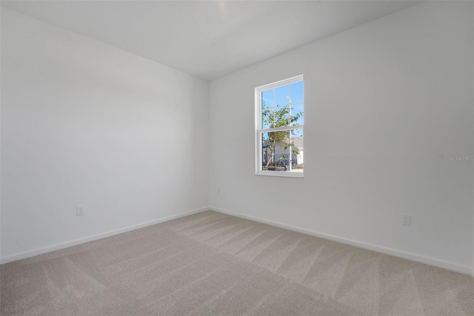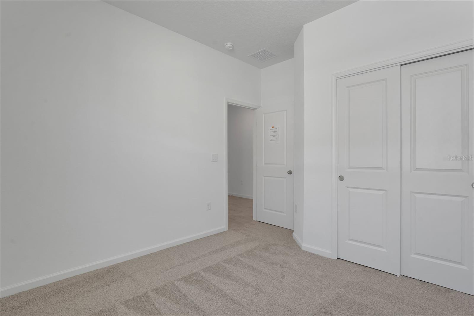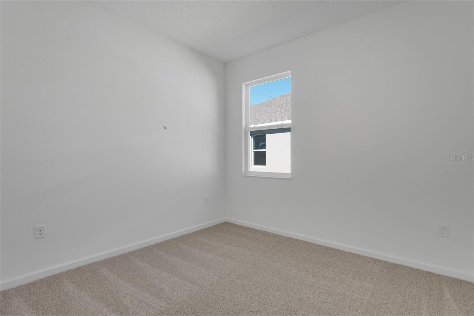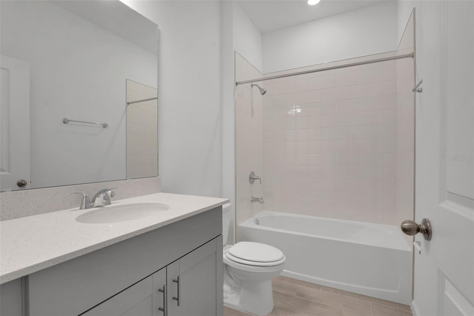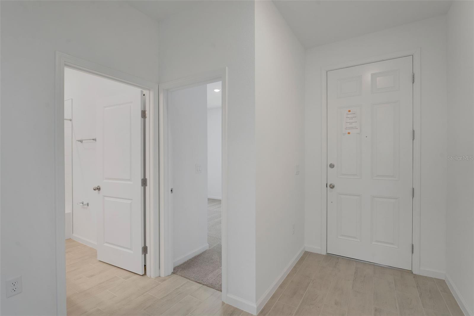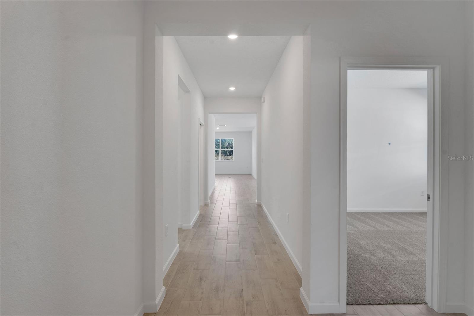PRICED AT ONLY: $344,500
Address: 248 Meredith Boulevard, WINTER HAVEN, FL 33881
Description
Under Construction. The Bradley floor plan is a well designed one story home featuring four spacious bedrooms and two bathrooms. This layout emphasizes an open concept, with the dining room flowing seamlessly into the great room, creating a bright and airy central living space perfect for gatherings. The kitchen offers easy access to the dining area, making meal times and entertaining more convenient. The owners suite includes a walk in closet and private bath, offering a personal retreat. A cozy patio area extends the living space outdoors, and the two car garage adds functionality to this thoughtfully planned home.
Property Location and Similar Properties
Payment Calculator
- Principal & Interest -
- Property Tax $
- Home Insurance $
- HOA Fees $
- Monthly -
For a Fast & FREE Mortgage Pre-Approval Apply Now
Apply Now
 Apply Now
Apply Now- MLS#: G5101859 ( Residential )
- Street Address: 248 Meredith Boulevard
- Viewed: 68
- Price: $344,500
- Price sqft: $155
- Waterfront: No
- Year Built: 2025
- Bldg sqft: 2220
- Bedrooms: 4
- Total Baths: 2
- Full Baths: 2
- Garage / Parking Spaces: 2
- Days On Market: 92
- Additional Information
- Geolocation: 28.0688 / -81.7016
- County: POLK
- City: WINTER HAVEN
- Zipcode: 33881
- Subdivision: Willowbrook North
- Elementary School: Fred G. Garnier Elem
- Middle School: Denison Middle
- High School: Winter Haven Senior
- Provided by: OLYMPUS EXECUTIVE REALTY INC
- Contact: Nancy Pruitt, PA
- 407-469-0090

- DMCA Notice
Features
Building and Construction
- Builder Model: Bradley
- Builder Name: DREAM FINDERS HOMES
- Covered Spaces: 0.00
- Exterior Features: Sidewalk
- Flooring: Carpet, Ceramic Tile
- Living Area: 1598.00
- Roof: Shingle
Property Information
- Property Condition: Under Construction
Land Information
- Lot Features: Conservation Area
School Information
- High School: Winter Haven Senior
- Middle School: Denison Middle
- School Elementary: Fred G. Garnier Elem
Garage and Parking
- Garage Spaces: 2.00
- Open Parking Spaces: 0.00
- Parking Features: Driveway
Eco-Communities
- Water Source: Public
Utilities
- Carport Spaces: 0.00
- Cooling: Central Air
- Heating: Central, Electric, Heat Pump
- Pets Allowed: Yes
- Sewer: Public Sewer
- Utilities: Cable Available, Electricity Connected, Fire Hydrant, Sewer Connected, Sprinkler Meter, Sprinkler Recycled, Water Connected
Amenities
- Association Amenities: Fence Restrictions, Playground, Pool
Finance and Tax Information
- Home Owners Association Fee Includes: Pool
- Home Owners Association Fee: 75.00
- Insurance Expense: 0.00
- Net Operating Income: 0.00
- Other Expense: 0.00
- Tax Year: 2025
Other Features
- Appliances: Dishwasher, Electric Water Heater, Microwave, Range
- Association Name: Highland Management/ Olive
- Association Phone: 863-940-2863
- Country: US
- Furnished: Unfurnished
- Interior Features: High Ceilings, Open Floorplan, Primary Bedroom Main Floor, Solid Surface Counters, Split Bedroom, Thermostat, Walk-In Closet(s)
- Legal Description: WILLOWBROOK NORTH PB 214 PGS 4-19 LOT 4
- Levels: One
- Area Major: 33881 - Winter Haven / Florence Villa
- Occupant Type: Vacant
- Parcel Number: 26-28-10-530502-000040
- Possession: Close Of Escrow
- View: Golf Course
- Views: 68
- Zoning Code: RESIDENTIA
Nearby Subdivisions
Biltmore Shores
Brenton Manor
Buckeye Heights
Buckeye Pointe
Buckeye Rdg
Buckeye Trace
Carefree Cove
Coker A B Add
Country Club Trails
Country Estates
Country Walkwinter Haven
Country Walkwinter Haven Ph 2
Crossroads At Lake Region
Deer Lake Terrace Sub
Deerwood Or Harriben Investmen
Eagle Crest
Eagles Landing
East View Parkway Pb 13 Pg 4
East View Pkwy
Elbert Acres
Elbert Park
Eula Vista Sub
Florence Village
Forest Ridge
Gates Of Lake Region
Graydon Hills
Hamilton Meadows
Hamilton Pointe
Hamilton West Ph 01
Hampton Cove
Hampton Cove Pb 147 Pg 1618 Lo
Harbor At Lake Henry
Harrington A B Sub
Hartridge Harbor Addition
Hartridge Hills
Haven Shores
Hills Lake Elbert
Hills Of Lake Elbert
Ida Lake Sub
Idylwild Heights
Inman Groves
Inman Grvs Ph 2
Interlaken Add
Inwood
Island Lakes
Jace Lndg
Jarvis Heights
Kenilworth Park
Krenson Bay
Lake Elbert Estates
Lake Elbert Heights
Lake Jessie Or Carrs J A
Lake Lucenrne
Lake Lucerne Ii
Lake Lucerne Ph 4
Lake Lucerne Ph 5
Lake Lucerne Ph 6
Lake Rochelle Estates
Lake Silver Terrace
Lake Smart Estates
Lake Smart Pointe
Lake View Sub Pb 3 Pg 80
Lakes At Lucerne Park Ph 6
Lakeside Landings
Lakeside Landings Ph 01
Lakeside Landings Phase 3
Lakeside Lndgs Ph 3
Lakeslucerne Park Ph 3
Lakeslucerne Park Ph 4
Leisure Shores
Lucerne Park Reserve
Lucerne Shores
Maud Meadows
Mirro Mac
None
North Gate Village Pb 46 Pg 49
North Lake Elbert Heights
Not Applicable
Orange Shores
Poinsettia Heights
Resubs
Revised Map Of Fernwood Add
Robinson Sub
Rosewood Manor
Sanctuary By The Lake
Sanctuary By The Lake Ph 2
Saxonmyers Rep Ph 02
Silvercrest Add
Smith Ida M 02 Rep
South Lake Eslbert Heights
St James Xing
Sunset Hills
Van Duyne Shores
West Cannon Heights
Westwood Sub
Willowbrook
Willowbrook North
Winter Haven East
Winter Haven Heights
Contact Info
- The Real Estate Professional You Deserve
- Mobile: 904.248.9848
- phoenixwade@gmail.com










