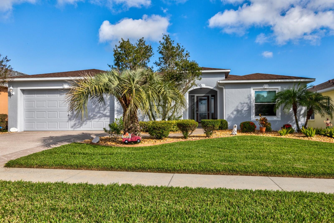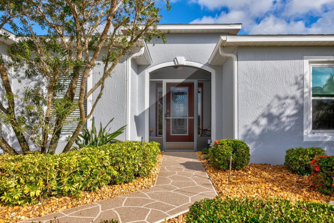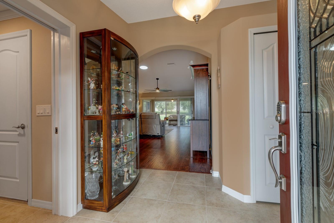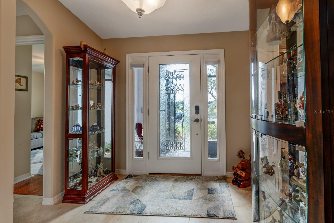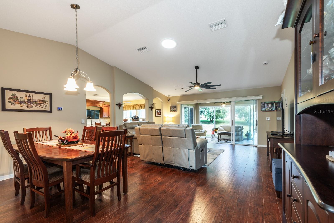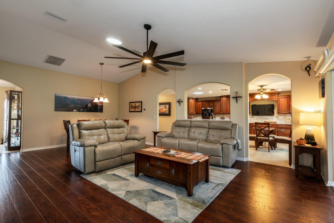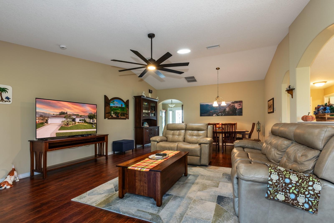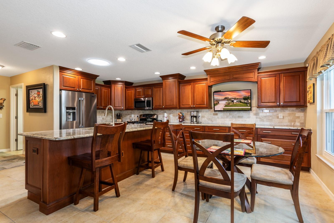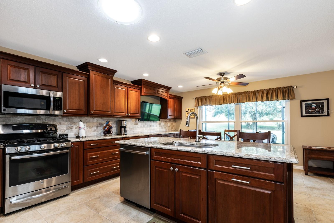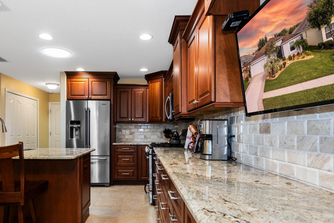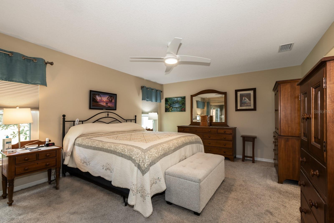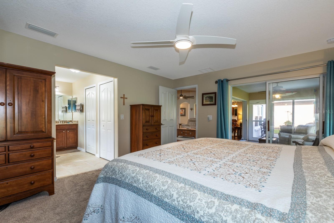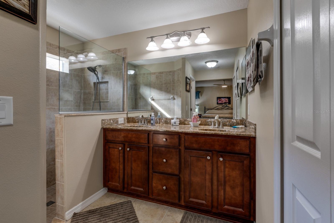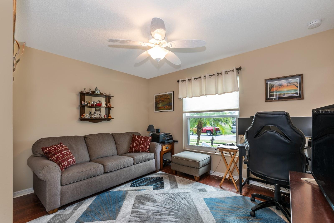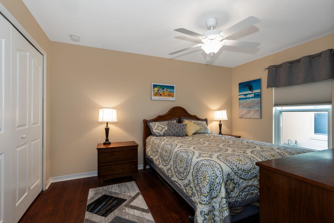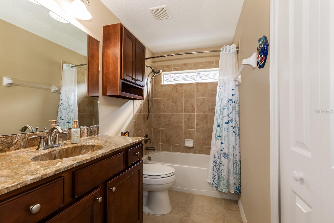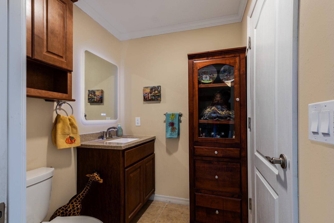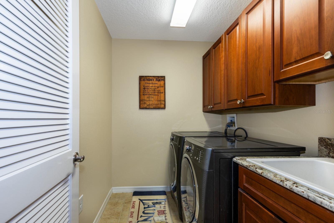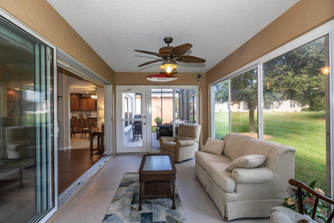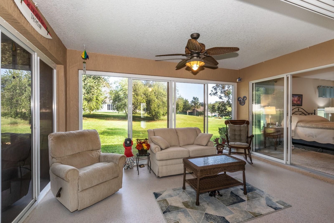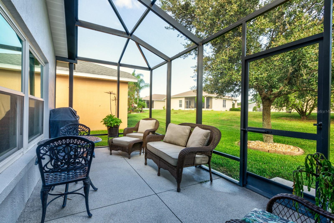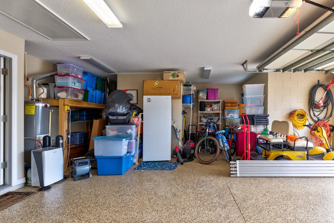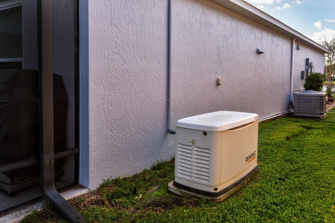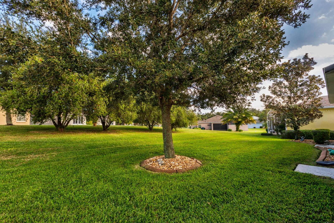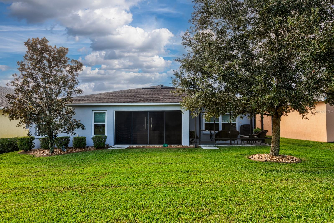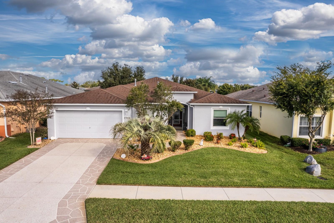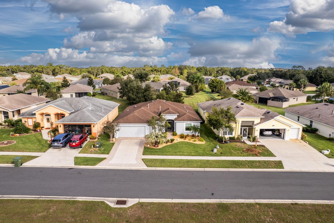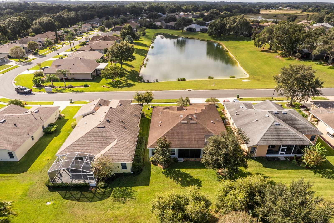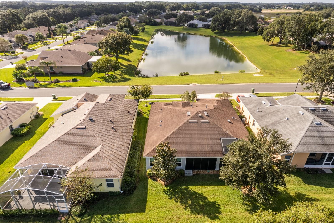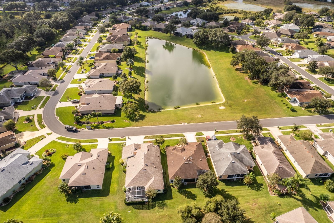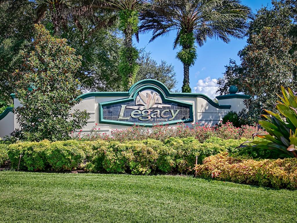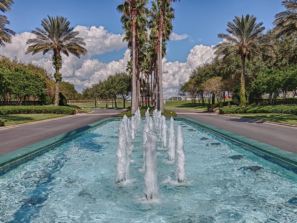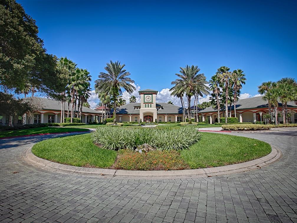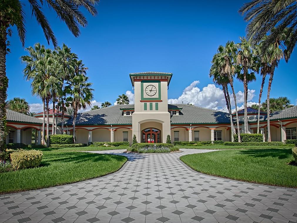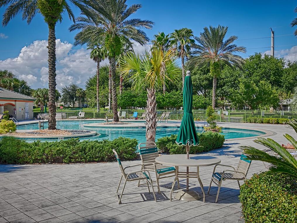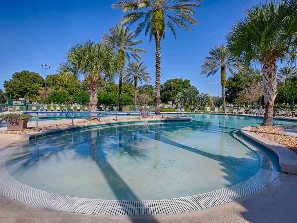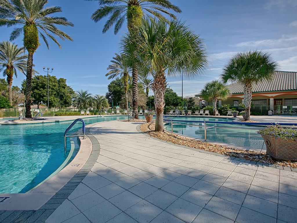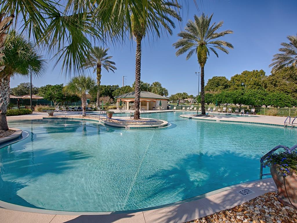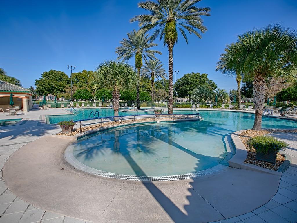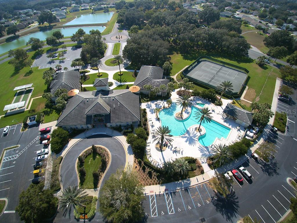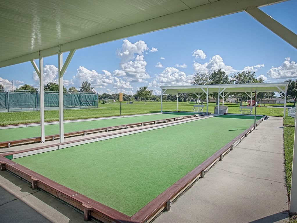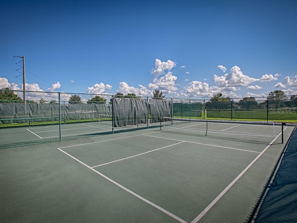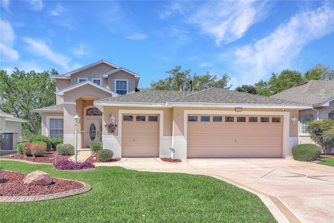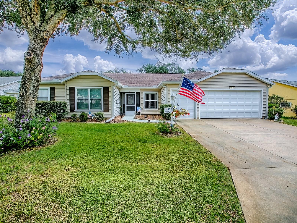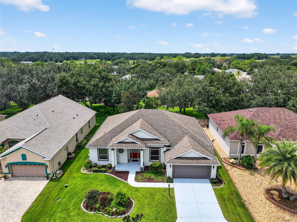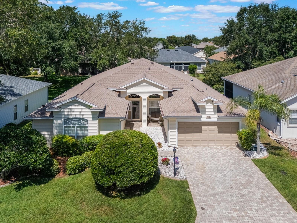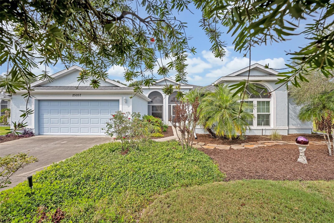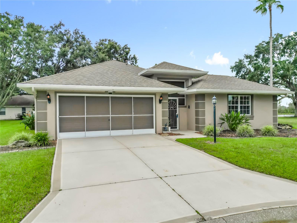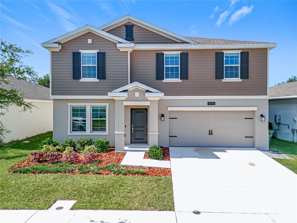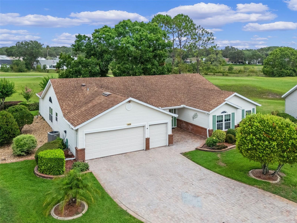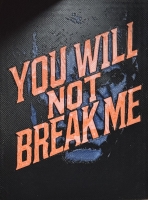PRICED AT ONLY: $365,000
Address: 27400 Stoney Brook Drive, LEESBURG, FL 34748
Description
From the moment you walk thru the front door and into the formal foyer you are going to know this is the one. Custom monarch model home with all of the upgrades you would expect. Engineered flooring, open concept, a dream kitchen with granite counters, upgraded cabinetry with deep pull out drawers, tasteful backsplash, stainless steel appliances, double pantry, and a solar tube for the florida sun to shine in. The primary bedroom has sliding glass doors to the outdoor space, and oversized closet. Primary bath has a walk in shower. There are 2 guest bedrooms for family and friends to visit with a full bath. There is also a half bath just off the entrance to the house. The outdoor enclosed space has floor to ceiling windows. A separate birdcage offers another space to entertain. With a south exposure you can enjoy the front porch looking at the water or the private back yard in the morning or evening. Whole house generator, new roof being installed 2025 hvac 2023. Landscape curbing and rock beds for less maintenance. The garage is extended for a golf cart, work area or storage. The garage floor has been coated and the driveway painted. All of this in one of central florida's premier 55+ communities. Legacy of leesburg. Legacy is known for its miles of walking trails, and conservation area. The hoa includes cable, internet, grass cutting. Rv and boat storage on site. Pickleball, tennis, bocce and a resort style pool. Come see why so many call legacy home.
Property Location and Similar Properties
Payment Calculator
- Principal & Interest -
- Property Tax $
- Home Insurance $
- HOA Fees $
- Monthly -
For a Fast & FREE Mortgage Pre-Approval Apply Now
Apply Now
 Apply Now
Apply Now- MLS#: G5103696 ( Residential )
- Street Address: 27400 Stoney Brook Drive
- Viewed: 6
- Price: $365,000
- Price sqft: $131
- Waterfront: No
- Year Built: 2014
- Bldg sqft: 2780
- Bedrooms: 3
- Total Baths: 3
- Full Baths: 2
- 1/2 Baths: 1
- Garage / Parking Spaces: 2
- Days On Market: 1
- Additional Information
- Geolocation: 28.7462 / -81.8517
- County: LAKE
- City: LEESBURG
- Zipcode: 34748
- Subdivision: Leesburg Legacy Of Leesburg
- Provided by: DOUBLE MM DEVELOPMENT, LLC
- Contact: Mo McLay
- 352-552-0017

- DMCA Notice
Features
Building and Construction
- Covered Spaces: 0.00
- Exterior Features: Sidewalk, Sliding Doors, Sprinkler Metered
- Flooring: Carpet, Ceramic Tile, Hardwood
- Living Area: 1818.00
- Roof: Shingle
Garage and Parking
- Garage Spaces: 2.00
- Open Parking Spaces: 0.00
- Parking Features: Garage Door Opener, Golf Cart Parking
Eco-Communities
- Water Source: Public
Utilities
- Carport Spaces: 0.00
- Cooling: Central Air
- Heating: Central, Natural Gas
- Pets Allowed: Breed Restrictions
- Sewer: Public Sewer
- Utilities: Cable Connected, Electricity Connected, Natural Gas Connected, Sewer Connected, Sprinkler Meter, Sprinkler Recycled, Underground Utilities, Water Connected
Amenities
- Association Amenities: Cable TV, Clubhouse, Fitness Center, Gated, Maintenance, Park, Pickleball Court(s), Pool, Recreation Facilities, Shuffleboard Court, Spa/Hot Tub, Storage, Tennis Court(s), Trail(s)
Finance and Tax Information
- Home Owners Association Fee Includes: Cable TV, Common Area Taxes, Pool, Escrow Reserves Fund, Internet, Maintenance Grounds, Management, Private Road, Recreational Facilities
- Home Owners Association Fee: 278.00
- Insurance Expense: 0.00
- Net Operating Income: 0.00
- Other Expense: 0.00
- Tax Year: 2024
Other Features
- Appliances: Dishwasher, Disposal, Dryer, Gas Water Heater, Ice Maker, Microwave, Range, Refrigerator, Washer
- Association Name: Josh Deknoblough
- Association Phone: 352-365-9800
- Country: US
- Furnished: Negotiable
- Interior Features: Cathedral Ceiling(s), Ceiling Fans(s), Eat-in Kitchen, Open Floorplan, Primary Bedroom Main Floor, Walk-In Closet(s), Window Treatments
- Legal Description: LEGACY OF LEESBURG UNIT 7 PB 60 PG 93-97 LOT 901 ORB 4437 PG 1980 ORB 5659 PG 708
- Levels: One
- Area Major: 34748 - Leesburg
- Occupant Type: Owner
- Parcel Number: 13-20-24-0110-000-90100
- Possession: Close Of Escrow
- Zoning Code: R-1-A
Nearby Subdivisions
Arbors Of Lake Harris
Arlington Rdg Ph 3b
Arlington Rdg - Ph 3b
Arlington Rdg Ph 01c
Arlington Rdg Ph 2
Arlington Rdg Ph 3a
Arlington Rdg Ph 3c
Arlington Ridge
Arlington Ridge Ph 02
Arlington Ridge Ph 1a
Arlington Ridge Ph 1b
Arlington Ridge Phase 3c
Beverly Shores
Bradford Ridge
Cisky Park
Cisky Park 02
Development Mane Frischs
Edgewood Park Add
Fox Pointe At Rivers Edge
Golfview
Griffin Shores
Groves At Whitemarsh
Heritage Cove Sec 24
Highland Lakes
Highland Lakes Ph 01
Highland Lakes Ph 01b
Highland Lakes Ph 02a
Highland Lakes Ph 02b
Highland Lakes Ph 02c
Highland Lakes Ph 02d Tr Ad
Highland Lakes Ph 03 Tr Ag
Highland Lakes Ph 2a
Hilltop View
Hollywood Heights
Johnsons Mary K T S
Lake Denham Estates
Leesburg
Leesburg Arbors Lake Harris
Leesburg Archbell Sub
Leesburg Arlington Rdg Ph 3b
Leesburg Arlington Ridge Ph 02
Leesburg Arlington Ridge Ph 1-
Leesburg Arlington Ridge Ph 1a
Leesburg Arlington Ridge Ph 1b
Leesburg Arlington Ridge Ph 1c
Leesburg Ashton Woods
Leesburg Beach Grove
Leesburg Bel Mar
Leesburg Beulah Heights
Leesburg Beverly Shores
Leesburg Budds
Leesburg Crestridge At Leesbur
Leesburg Fernery
Leesburg Gamble Cottrell
Leesburg Hansons Sub
Leesburg Indian Oaks
Leesburg Kingson Park
Leesburg Lagomar Shores
Leesburg Lake Pointe At Summit
Leesburg Lakewood Park
Leesburg Legacy
Leesburg Legacy Leesburg
Leesburg Legacy Of Leesburg
Leesburg Legacy Of Leesburg Un
Leesburg Loves Point Add
Leesburg Lsbg Realty Cos Add
Leesburg Majestic Oaks Shores
Leesburg Oak Crest
Leesburg Oakhill Park
Leesburg Overlook At Lake Grif
Leesburg Palm Harbor
Leesburg Palmora Park
Leesburg Palmora Park Annex
Leesburg Palmora Sub
Leesburg Pulp Mill Sub
Leesburg Royal Oak Estates
Leesburg Royal Oak Estates Sub
Leesburg School View
Leesburg Sleepy Hollow
Leesburg Sleepy Hollow First A
Leesburg Stoer Island Add 03
Leesburg Sunshine Park
Leesburg The Fernery Sub
Leesburg Village At Lake Point
Leesburg Waters Edge
Leesburg Waters Edge Sub
Leesburg Westside Oaks
Leesburg Whispering Pines
Legacy Leesburg
Legacy Of Leesburg
Legacy/leesburg Un 04
Legacyleesburg Un 04
Legacyleesburg Un 05
Meadows At Sunnyside
Morningview At Leesburg
Non
Not In Hernando
Not In Subdivision
Not On List
Not On The List
Oak Crest
Oak Park Homesites
Other
Overlooklk Griffin
Park Hill Ph 02
Park Hill Phase 2
Park Hill Sub
Pennbrooke Fairways
Pennbrooke Ph 01a
Pennbrooke Ph 01d
Pennbrooke Ph 01f Tr Ad Stree
Pennbrooke Ph 01g Tr Ab
Pennbrooke Ph 01h
Pennbrooke Ph 01k
Pennbrooke Ph 1e Sub
Pennbrooke Ph M Sub
Pennbrooke Ph Q Sub
Plantation At Leesburg
Plantation At Leesburg Arborda
Plantation At Leesburg Ashland
Plantation At Leesburg Belle G
Plantation At Leesburg Brampto
Plantation At Leesburg Casa De
Plantation At Leesburg Glen Ea
Plantation At Leesburg Golfvie
Plantation At Leesburg Greentr
Plantation At Leesburg Heron R
Plantation At Leesburg Hidden
Plantation At Leesburg Laurel
Plantation At Leesburg Manor V
Plantation At Leesburg Mulberr
Plantation At Leesburg Nottowa
Plantation At Leesburg Oak Tre
Plantation At Leesburg River C
Plantation At Leesburg Riversi
Plantation At Leesburg Riverwa
Plantation At Leesburg Rosedow
Plantation At Leesburg Sable R
Plantation At Leesburg Sawgras
Plantation At Leesburg Summerb
Plantation At Leesburg Tara Vi
Plantation At Leesburg Waterbr
Plantation Of Leesburg
Plantationleesburg Arbordale
Plantationleesburg Ashland Vl
Plantationleesburg Glen Eagle
Plantationleesburg Nottoway V
Plantationleesburg Tara View
Royal Highlands
Royal Highlands Ph 01 Tr B Les
Royal Highlands Ph 01a
Royal Highlands Ph 01b
Royal Highlands Ph 01ca
Royal Highlands Ph 01d
Royal Highlands Ph 01e
Royal Highlands Ph 02
Royal Highlands Ph 02 Lt 992 O
Royal Highlands Ph 02a Lt 1173
Royal Highlands Ph 02b Lt 1317
Royal Highlands Ph 1 B
Royal Highlands Ph 1d
Royal Highlands Ph 2
Royal Highlands Ph I Sub
Royal Highlands Ph Ia Sub
Royal Highlands Phase 1 B
Royal Highlands Phase 1f
Seasons At Hillside
Seasons At Silver Basin
Seasons/pk Hill
Seasonshillside
Seasonspk Hill
Sec 22
Sherwood Forest
Sleepy Hollow
Sunnyside Trls Ph 1
Sunset Park
The Plantation At Leesburg
Villagelk Pointe
Vlg At Lake Pointe
Whitemarsh
Whitemarsh Sub
Windsong At Leesburg
Windsongleesburg Ph 2
Similar Properties
Contact Info
- The Real Estate Professional You Deserve
- Mobile: 904.248.9848
- phoenixwade@gmail.com
