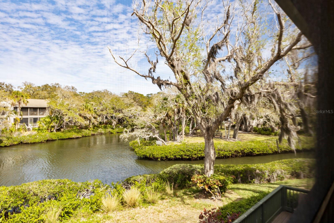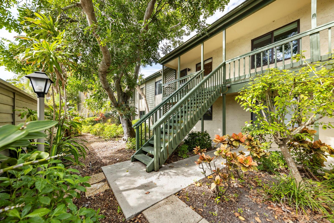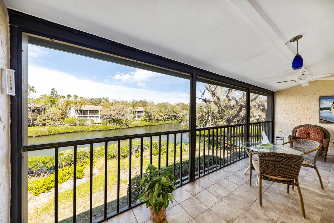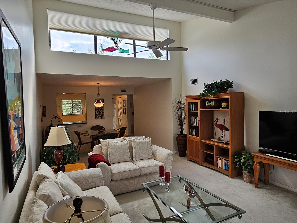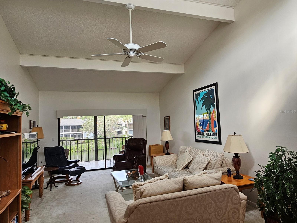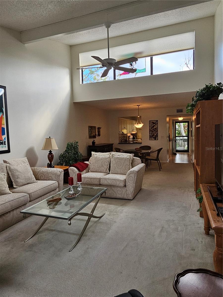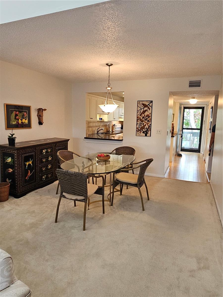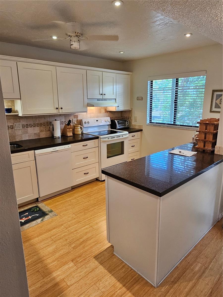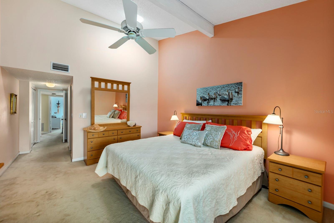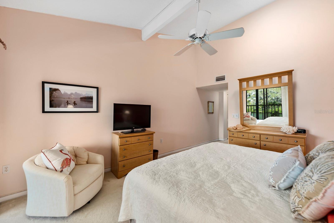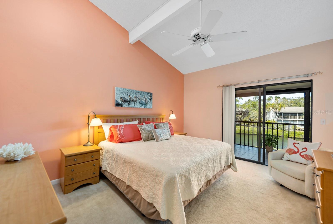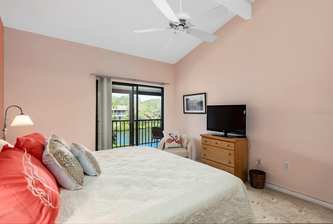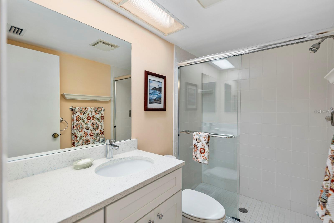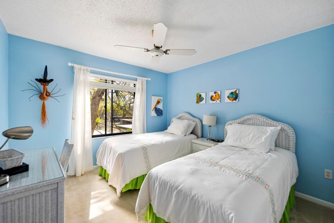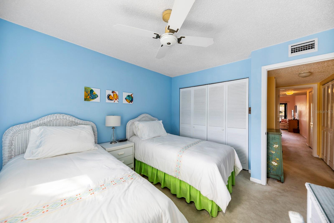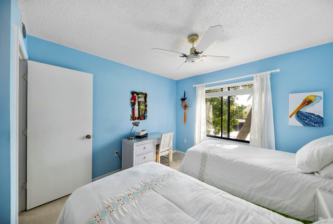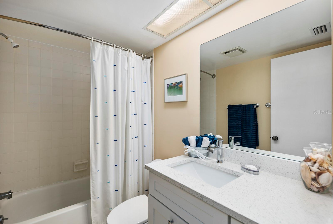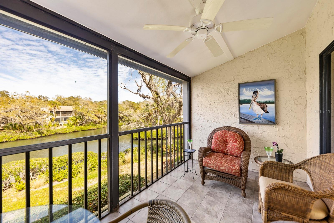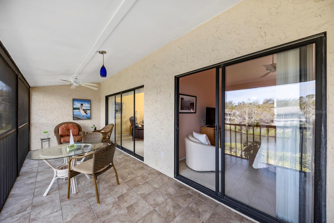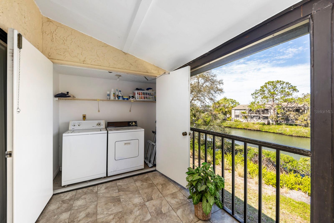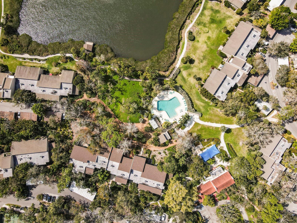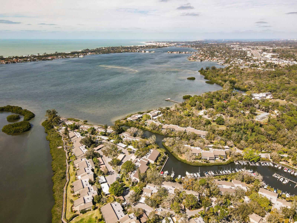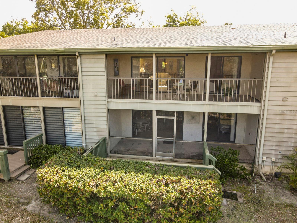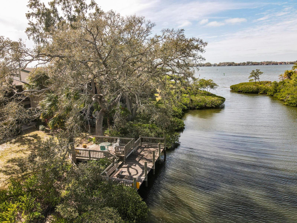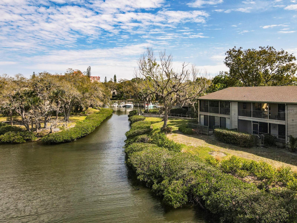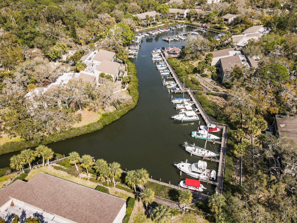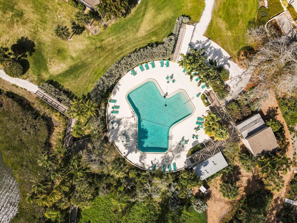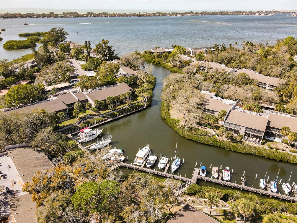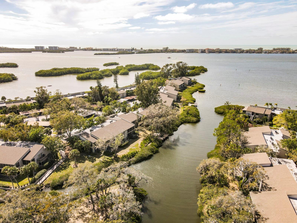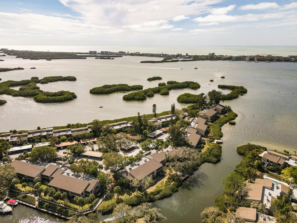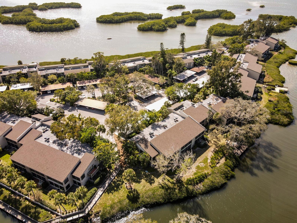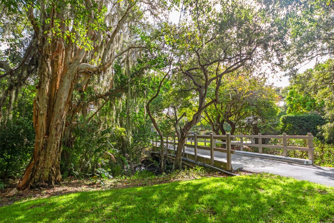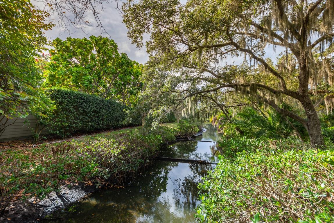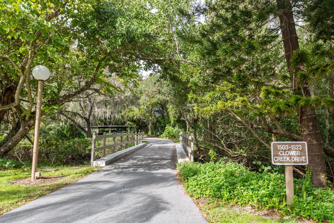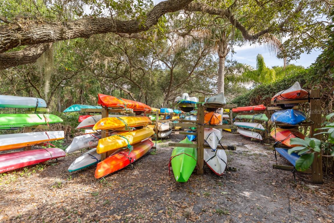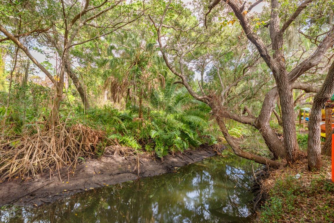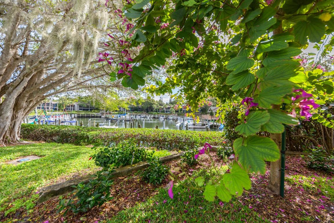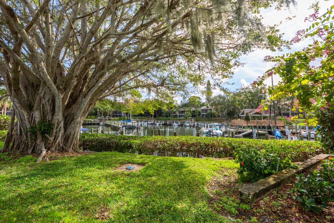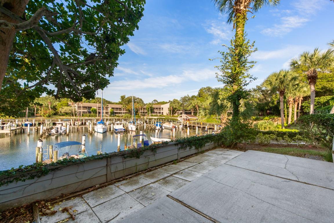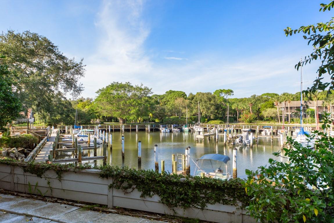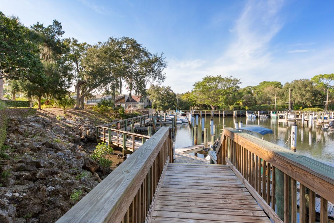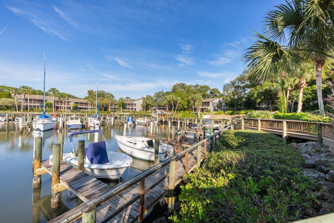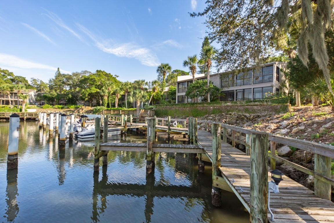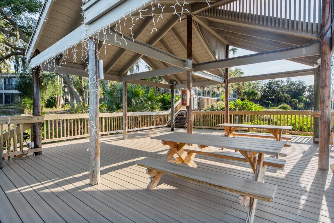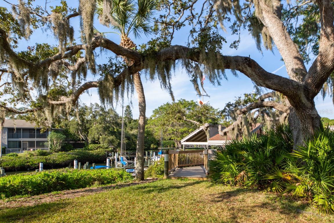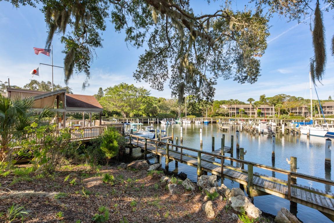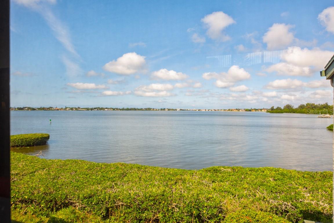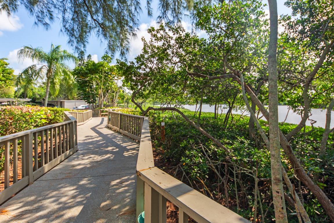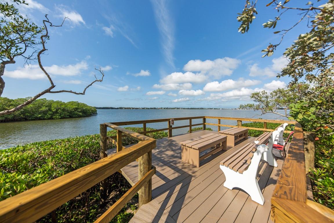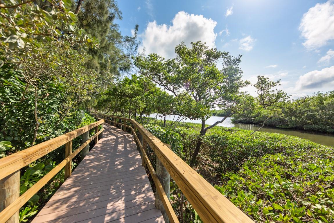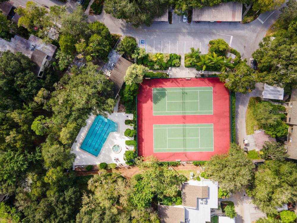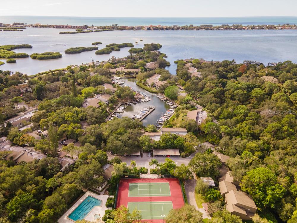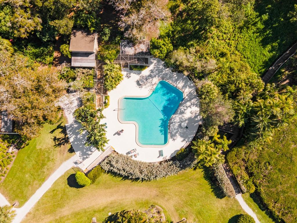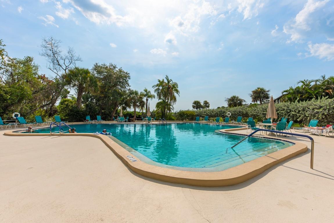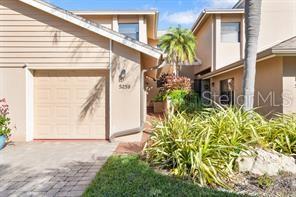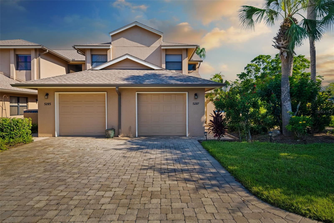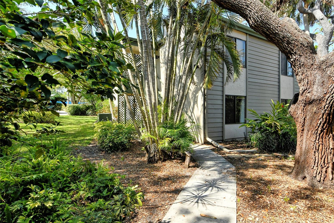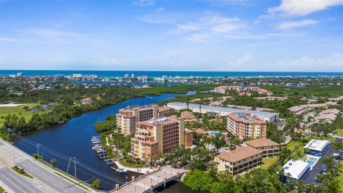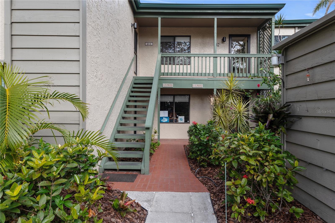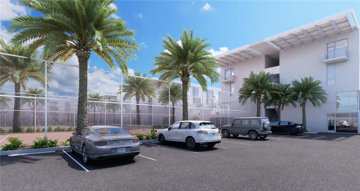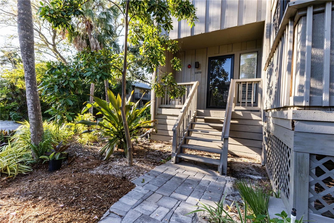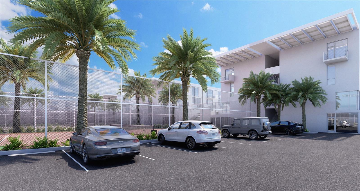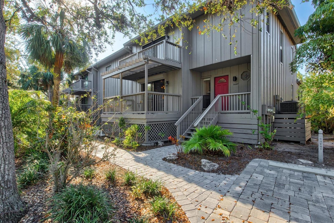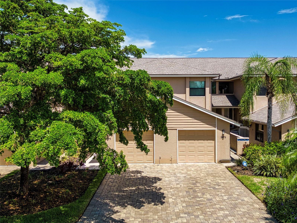PRICED AT ONLY: $450,000
Address: 1519 Pelican Point Drive 292, SARASOTA, FL 34231
Description
Discover serenity in this 2 bedroom, 2 bathroom second floor condo with beautiful views of Clower Creek. Watch vessels gracefully navigate to and from the Pelican Cove Marina, creating a picturesque backdrop for your daily living. Enjoy the beauty of nature with views of the canal, making every day a visual delight. Immerse yourself in the local wildlife with frequent visits from pelicans, white herons, and other fascinating bird species. Experience a sense of grandeur with the sophisticated ambiance created by the cathedral ceilings in the living room and master bedroom as well as on the screened balcony. The height of the ceilings gives you a real sense of space. The clerestory windows in the living room allow light to flow through the condo. The kitchen boasts a modern aesthetic with white on white cabinets and appliances, complemented by cool bronze quartz countertops. Discover convenience with a plethora of pull outs in the kitchen, providing ample storage space and easy access to essentials. The bathrooms have been tastefully updated with quartz countertops, new cabinets, new flooring, and new toilets. NEW hot water heater 2025, NEW AC 2025, and NEW electrical panel 2025. Pelican Cove is an amazing hidden jewel in Sarasota! It is a well manicured, lush tropical setting that is filled with opportunities to learn, create, and enjoy life! From pickleball to performing arts, Pelican Cove has it ALL! And the location cant be beat, shopping, restaurants and beaches all within a close proximity, come take a look, youll never want to leave! Being sold furnished, Excluding a few items.
Property Location and Similar Properties
Payment Calculator
- Principal & Interest -
- Property Tax $
- Home Insurance $
- HOA Fees $
- Monthly -
For a Fast & FREE Mortgage Pre-Approval Apply Now
Apply Now
 Apply Now
Apply Now- MLS#: A4628860 ( Residential )
- Street Address: 1519 Pelican Point Drive 292
- Viewed: 231
- Price: $450,000
- Price sqft: $280
- Waterfront: Yes
- Wateraccess: Yes
- Waterfront Type: Canal - Saltwater
- Year Built: 1978
- Bldg sqft: 1606
- Bedrooms: 2
- Total Baths: 2
- Full Baths: 2
- Garage / Parking Spaces: 1
- Days On Market: 346
- Additional Information
- Geolocation: 27.2287 / -82.5046
- County: SARASOTA
- City: SARASOTA
- Zipcode: 34231
- Subdivision: Pelican Cove Vii
- Building: Pelican Cove Vii
- Elementary School: Gulf Gate Elementary
- Middle School: Brookside Middle
- High School: Riverview High
- Provided by: MICHAEL SAUNDERS & COMPANY
- Contact: Christy Neff
- 941-966-8000

- DMCA Notice
Features
Building and Construction
- Covered Spaces: 0.00
- Exterior Features: Balcony, Lighting, Storage
- Flooring: Bamboo, Carpet, Ceramic Tile
- Living Area: 1368.00
- Other Structures: Storage
- Roof: Shingle
Land Information
- Lot Features: In County, Landscaped, Paved, Private
School Information
- High School: Riverview High
- Middle School: Brookside Middle
- School Elementary: Gulf Gate Elementary
Garage and Parking
- Garage Spaces: 0.00
- Open Parking Spaces: 0.00
- Parking Features: Covered, Guest
Eco-Communities
- Water Source: Public
Utilities
- Carport Spaces: 1.00
- Cooling: Central Air
- Heating: Central, Electric
- Pets Allowed: Yes
- Sewer: Public Sewer
- Utilities: Cable Connected, Electricity Connected, Public, Sewer Connected, Underground Utilities, Water Connected
Amenities
- Association Amenities: Basketball Court, Fence Restrictions, Fitness Center, Gated, Maintenance, Pickleball Court(s), Pool, Recreation Facilities, Shuffleboard Court, Spa/Hot Tub, Storage, Tennis Court(s), Trail(s), Vehicle Restrictions
Finance and Tax Information
- Home Owners Association Fee Includes: Guard - 24 Hour, Common Area Taxes, Pool, Escrow Reserves Fund, Fidelity Bond, Insurance, Maintenance Structure, Maintenance Grounds, Maintenance, Management, Pest Control, Private Road, Recreational Facilities, Security, Sewer, Trash, Water
- Home Owners Association Fee: 0.00
- Insurance Expense: 0.00
- Net Operating Income: 0.00
- Other Expense: 0.00
- Tax Year: 2024
Other Features
- Appliances: Dishwasher, Disposal, Dryer, Electric Water Heater, Exhaust Fan, Microwave, Range, Range Hood, Refrigerator, Washer
- Association Name: Cindy
- Association Phone: 941-966-5674
- Country: US
- Furnished: Furnished
- Interior Features: Cathedral Ceiling(s), Ceiling Fans(s), High Ceilings, Living Room/Dining Room Combo, Open Floorplan, Solid Surface Counters, Solid Wood Cabinets, Stone Counters, Thermostat
- Legal Description: UNIT 292 BLDG 10 PELICAN COVE SEC 7
- Levels: One
- Area Major: 34231 - Sarasota/Gulf Gate Branch
- Occupant Type: Owner
- Parcel Number: 0126112043
- Possession: Close Of Escrow
- Unit Number: 292
- View: Water
- Views: 231
- Zoning Code: RMF3
Nearby Subdivisions
Ashton Lakes 01 02
Ashton Lakes 03
Ashton Lakes 10
Bath Racquet
Bayview Homes I
Bayview Homes The Landings Eag
Castel Del Mare
Eagles Point At The Landings 1
Eagles Point At The Landings 2
Eagles Point At The Landings 3
Gulf Gate Gardens
Imperial Place
Lake Arrowhead
Lakeside Club Of Sarasota
Landings Carriagehouse I
Landings South
Landings South 3
Landings South I
Landings South Iii
Landings South Iii The Landing
Landings South V
Landings South V The Landings
Landings South Vi
Landings Treehouse
Lucaya Country Club Village
Oakwood Gardens
Pelican Cove
Pelican Cove I
Pelican Cove Iv
Pelican Cove Ix
Pelican Cove V
Pelican Cove Vii
Pelican Cove X
Pelican Cove Xii
Pelican Cove Xiii
Pelican Cove Xiv
Pelican Cove Xv
Pelican Cove Xvi
Phillippi Landings
Phillippi Landings A
Pinewood Village Ii
Pinewood Village Ix
Pinewood Village V
Pinewood Village Vi
Sarasota Park Bay
Strathmore Riverside Ii
Strathmore Riverside Iii
Strathmore Riverside Villas
Strathmore Riverside Villas0
Swifton Villas Sec B
The Boatyard
The Landings Landings South Iv
Tregate Manor
Trinity Village
Unit H1 Pinewood Village Villa
Village In The Pines 1
Villas At Eagles Point
Woodside Terrace Ph 1
Woodside Terrace Ph 2
Woodside Village East
Similar Properties
Contact Info
- The Real Estate Professional You Deserve
- Mobile: 904.248.9848
- phoenixwade@gmail.com
