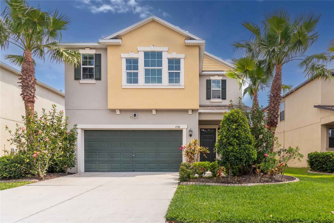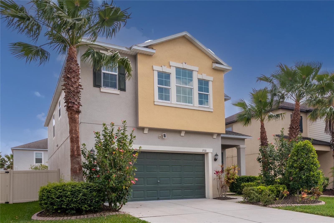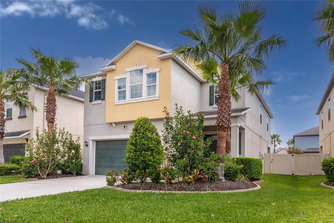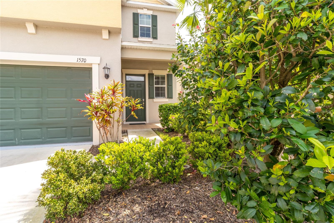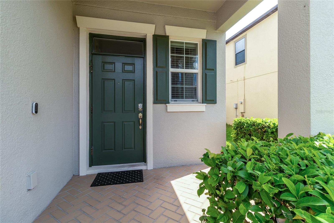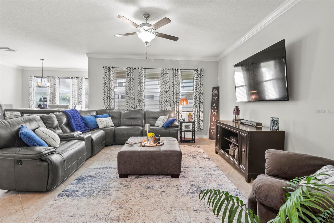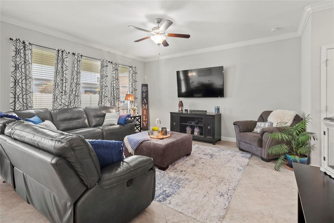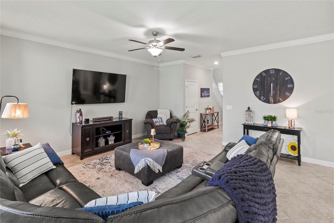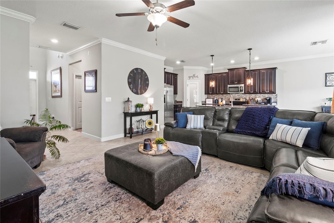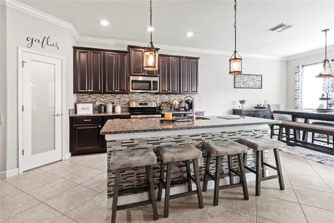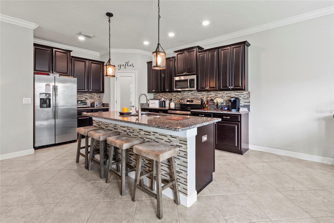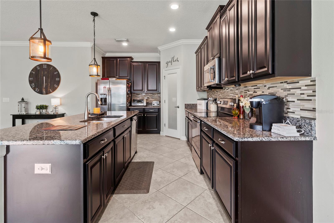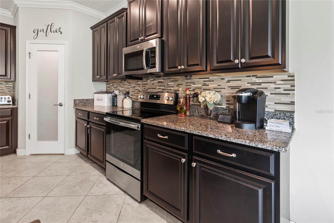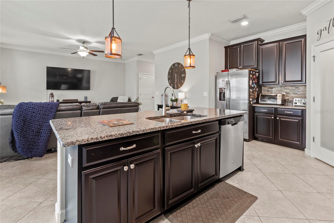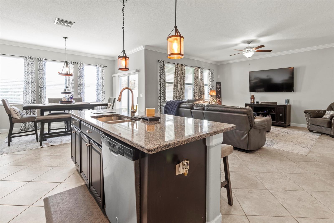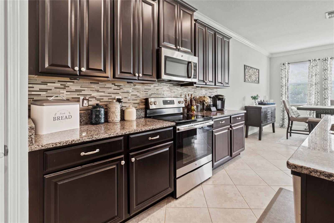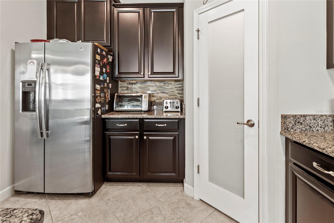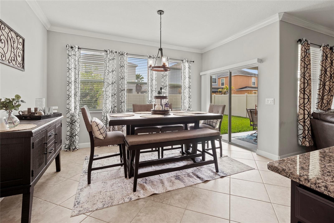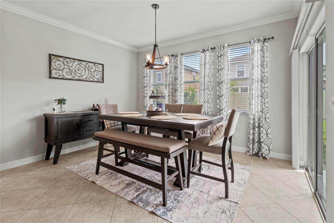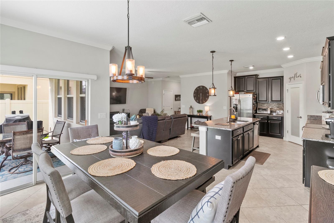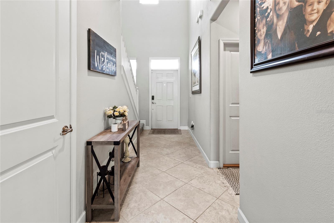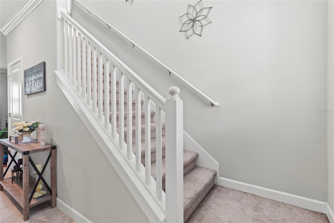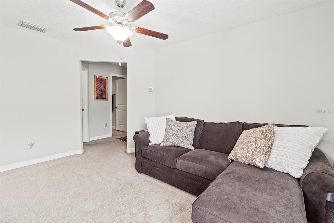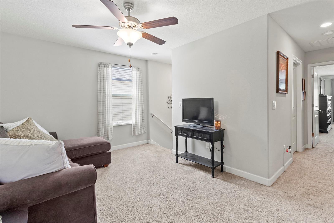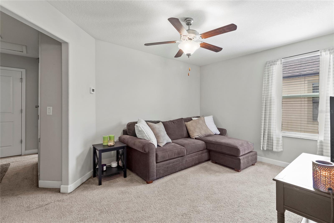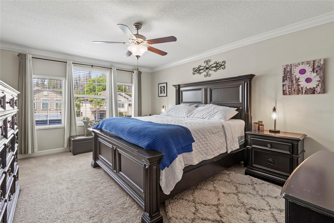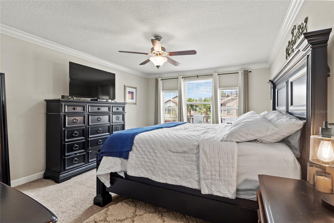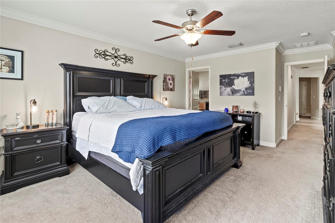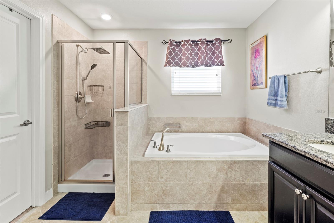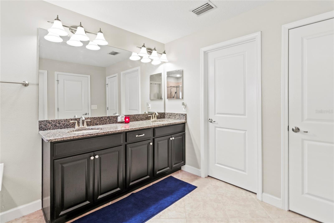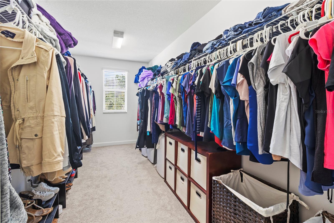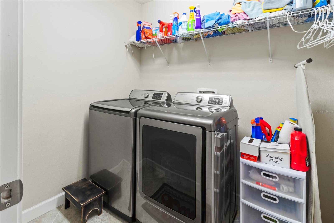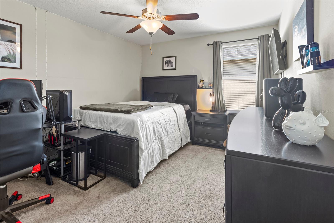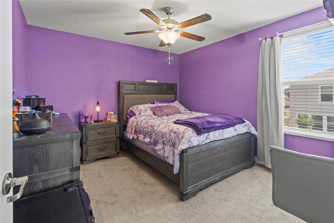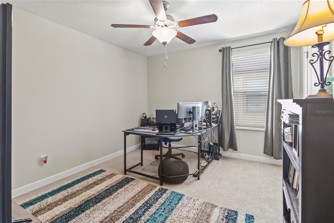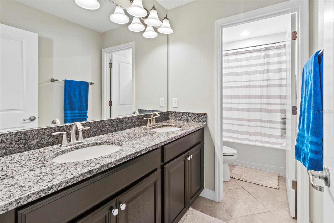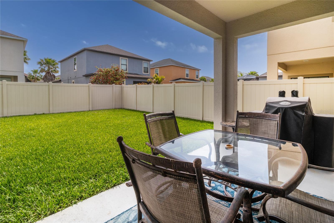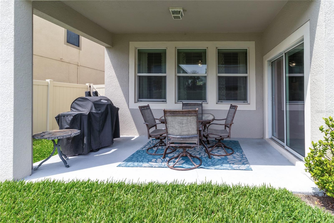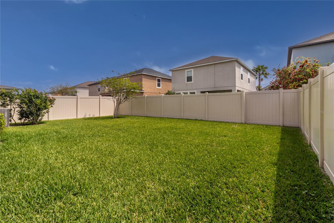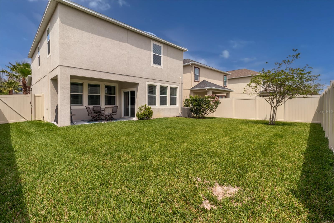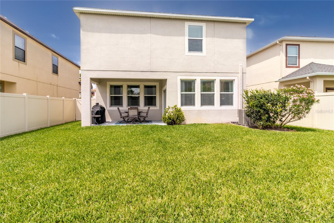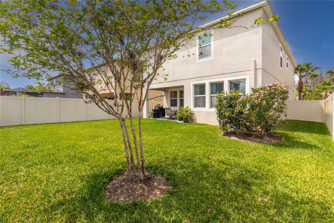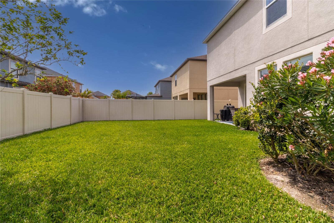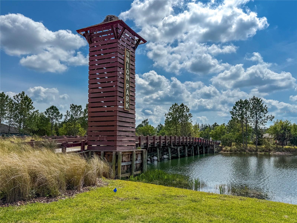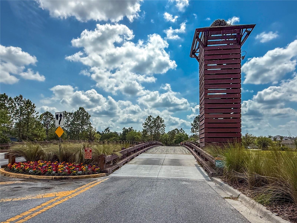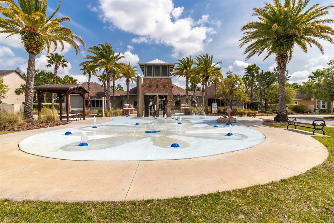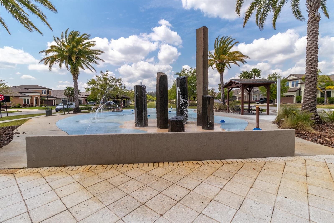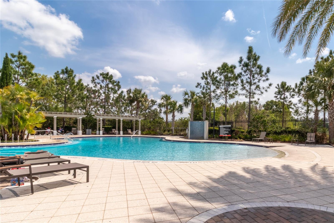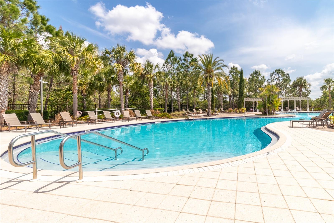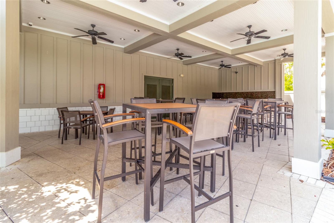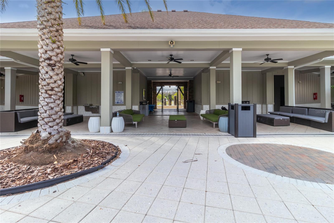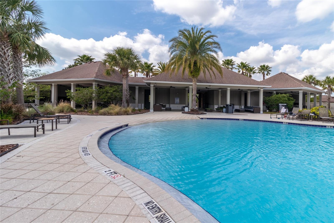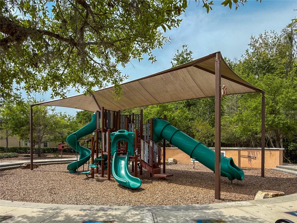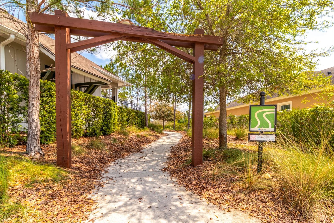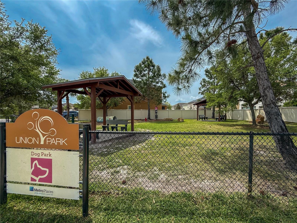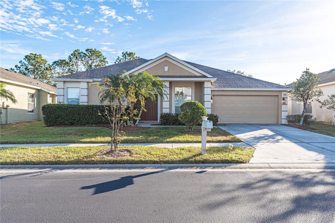PRICED AT ONLY: $439,900
Address: 1570 Ludington Avenue, WESLEY CHAPEL, FL 33543
Description
PRICE REDUCED!!! ALL OFFERS WILL BE CONSIDERED!!! Welcome to this stunning two story home in the sought after Union Park community! Enter Union Park on a beautiful, unique wooden bridge and travel over a lake. This 4 bedroom, 2.5 bathroom gem features an open floor plan that flows seamlessly, perfect for entertaining or simply relaxing. The spacious kitchen is a chef's dream with a large island and a convenient pantry closet. Granite counter tops and dark cabinets add to the appeal. Perfect for gatherings with family and friends. Enjoy the elegance of crown molding throughout the home. The builder installed doors that are hurricane rated and the Hybrid Hot Water Heater was installed in June of 2024. This house is in excellent condition. Upstairs, youll find a loft area, ideal for a home office or additional living space, as well as a dedicated laundry room for added convenience. The Primary en suite is large with a large bathroom and has a huge closet for your belongings. The Primary Bathroom also has a large tub and a separate shower. The three other bedrooms share a bathroom and private hallway. The backyard is fenced with privacy vinyl fencing to keep your four legged friends in a controlled environment. Plenty of room to play. There a Home Warranty that can be transferred to buyers for peace of mind. There are many extras as you navigate your way throughout this house visualizing you and your family living here. Located in a vibrant neighborhood, Union Park offers resort style amenities including a sparkling oversized pool, playgrounds, dog park, fitness center, and a clubhouse. Host parties at the clubhouse with grills and plenty of tables and chairs. Children will love the splash park, and outdoor enthusiasts can enjoy miles of scenic trails. With proximity to shopping, dining, and other amenities, this home is truly in a prime location. Most amenities are within a short drive. Additional considerations include great schools, parks, highways, entertainment, professional sports, airports, etc.. Tampa, Disney and world class beaches are less than an hour away. There simply is too much to list. Priced to sell, dont miss out on this incredible opportunity!
Property Location and Similar Properties
Payment Calculator
- Principal & Interest -
- Property Tax $
- Home Insurance $
- HOA Fees $
- Monthly -
For a Fast & FREE Mortgage Pre-Approval Apply Now
Apply Now
 Apply Now
Apply Now- MLS#: A4645649 ( Residential )
- Street Address: 1570 Ludington Avenue
- Viewed: 62
- Price: $439,900
- Price sqft: $148
- Waterfront: No
- Year Built: 2017
- Bldg sqft: 2968
- Bedrooms: 4
- Total Baths: 3
- Full Baths: 2
- 1/2 Baths: 1
- Garage / Parking Spaces: 2
- Days On Market: 135
- Additional Information
- Geolocation: 28.1798 / -82.2838
- County: PASCO
- City: WESLEY CHAPEL
- Zipcode: 33543
- Subdivision: Union Park Ph 4b 4c
- Elementary School: Double Branch Elementary
- Middle School: John Long Middle PO
- High School: Wiregrass Ranch High PO
- Provided by: RE/MAX ALLIANCE GROUP
- Contact: Steve Zeris
- 941-360-7777

- DMCA Notice
Features
Building and Construction
- Builder Name: Meritage Homes
- Covered Spaces: 0.00
- Exterior Features: Rain Gutters, Sidewalk, Sliding Doors
- Fencing: Vinyl
- Flooring: Carpet, Ceramic Tile, Tile
- Living Area: 2334.00
- Roof: Shingle
Land Information
- Lot Features: Level, Sidewalk, Paved
School Information
- High School: Wiregrass Ranch High-PO
- Middle School: John Long Middle-PO
- School Elementary: Double Branch Elementary
Garage and Parking
- Garage Spaces: 2.00
- Open Parking Spaces: 0.00
- Parking Features: Driveway, Garage Door Opener, Ground Level
Eco-Communities
- Pool Features: In Ground, Lighting
- Water Source: Public
Utilities
- Carport Spaces: 0.00
- Cooling: Central Air
- Heating: Central
- Pets Allowed: Cats OK, Dogs OK, Yes
- Sewer: Public Sewer
- Utilities: Cable Connected, Electricity Connected, Fire Hydrant, Public, Sewer Connected, Underground Utilities, Water Connected
Amenities
- Association Amenities: Clubhouse, Fitness Center, Playground, Pool, Trail(s)
Finance and Tax Information
- Home Owners Association Fee Includes: Cable TV, Pool, Internet, Recreational Facilities
- Home Owners Association Fee: 265.00
- Insurance Expense: 0.00
- Net Operating Income: 0.00
- Other Expense: 0.00
- Tax Year: 2024
Other Features
- Appliances: Dishwasher, Disposal, Dryer, Electric Water Heater, Microwave, Range, Refrigerator, Washer
- Association Name: Michael Sakellarides
- Association Phone: 813-565-4663
- Country: US
- Furnished: Unfurnished
- Interior Features: Crown Molding, Eat-in Kitchen, High Ceilings, Open Floorplan, PrimaryBedroom Upstairs, Stone Counters, Thermostat, Window Treatments
- Legal Description: UNION PARK PHASE 4B & 4C PB 72 PG 116 BLOCK 2 LOT 3 OR 9601 PG 319
- Levels: Two
- Area Major: 33543 - Zephyrhills/Wesley Chapel
- Occupant Type: Owner
- Parcel Number: 20-26-35-024.0-002.00-003.0
- Possession: Close Of Escrow
- Style: Florida
- Views: 62
- Zoning Code: MPUD
Nearby Subdivisions
Anclote River Estates
Arbors At Wiregrass Ranch
Arborswiregrass Ranch
Ashberry Village
Ashberry Village Ph 1
Ashberry Village Ph 2a
Ashton Oaks Ph 02
Ashton Oaks Sub
Balyeats
Beacon Lakes Condo 05
Country Walk
Country Walk Increment A Ph 01
Country Walk Increment C Ph 01
Country Walk Increment C Ph 02
Country Walk Increment D Ph 01
Country Walk Increment D Ph 02
Country Walk Increment F Ph 01
Esplanade/wiregrass Ranch Ph
Esplanade/wiregrass Ranch Ph 1
Estancia
Estancia Ravello
Estancia Santeri
Estancia Ph 1b
Estancia Ph 1d
Estancia Ph 2a
Estancia Ph 2b1
Estancia Ph 3a 3b
Estancia Ph 3c
Fairway Village
Fairway Village 02
Fox Ridge
Meadow Point Iv Prcl M
Meadow Pointe
Meadow Pointe Enclave
Meadow Pointe - Enclave
Meadow Pointe 03
Meadow Pointe 03 Ph 01
Meadow Pointe 03 Prcl Ee Hh
Meadow Pointe 03 Prcl Ee & Hh
Meadow Pointe 03 Prcl Ff Oo
Meadow Pointe 03 Prcl Ff & Oo
Meadow Pointe 03 Prcl Pp Qq
Meadow Pointe 03 Prcl Pp & Qq
Meadow Pointe 03 Prcl Tt
Meadow Pointe 04 Prcl J
Meadow Pointe 3 Prcl Dd Y
Meadow Pointe 4 North Ph 1 Prc
Meadow Pointe 4 Ph 2 Prcl N O
Meadow Pointe 4 Prcl Aa South
Meadow Pointe 4 Prcl E F Prov
Meadow Pointe 4 Prcl E & F Pro
Meadow Pointe Ii
Meadow Pointe Iii
Meadow Pointe Iii Parcel Cc
Meadow Pointe Iv Ph 2
Meadow Pointe Iv Ph 2 Prcl Np
Meadow Pointe Iv Prcl Aa North
Meadow Pointe Iv Prcl I
Meadow Pointe Prcl 03
Meadow Pointe Prcl 06
Meadow Pointe Prcl 10
Meadow Pointe Prcl 12
Meadow Pointe Prcl 15
Meadow Pointe Prcl 17
Meadow Pointe Prcl 18
Meadowpointe
Meridian At Meadow Pointe Iv
New River Ranchettes
Not Applicable
Not In Hernando
Not On List
Persimmon Park
Persimmon Park Ph 1
Persimmon Park Ph 2b
Persimmon Park Phase 1
Persimmon Park Phase 2b
Persimmon Pk Ph 1
River Landing
River Lndg Ph 1a11a2
River Lndg Ph 2a2b2c2d3a
River Lndg Phs 2a2b2c2d3a
River Lndg Phs 4 5
River's Edge
Rivers Edge
Saddlebrook
Saddlebrook Condo Cl 01
Saddlebrook Fairway Village
Summerstone
The Ridge At Wiregrass
The Ridge At Wiregrass M23ph 2
The Ridge At Wiregrass Ranch
Timber Lake Estates
Union Park
Union Park Ph 3a
Union Park Ph 4a
Union Park Ph 4b 4c
Union Park Ph 4b & 4c
Union Park Ph 5c 5d
Union Park Ph 5c & 5d
Union Park Ph 6a6c
Union Park Ph 6d 6e
Union Park Ph 8
Union Park Ph 8a
Union Park Ph 8b 8c
Union Park Ph 8b & 8c
Union Park Ph 8d
Union Pk Ph 2a
Valencia Ridge
Williams New River Acres Unrec
Winding Rdg Ph 1 2
Winding Rdg Ph 1 2
Winding Rdg Ph 3
Winding Rdg Ph 4
Winding Rdg Ph 5 6
Winding Rdg Ph 5 & 6
Winding Ridge
Winding Ridge Ph 1 2
Winding Ridge Ph 1 & 2
Winding Ridge Ph 5 6
Winding Ridge Ph 5 & 6
Wyndfield
Wyndfields
Zephyrhills Colony Co
Similar Properties
Contact Info
- The Real Estate Professional You Deserve
- Mobile: 904.248.9848
- phoenixwade@gmail.com
