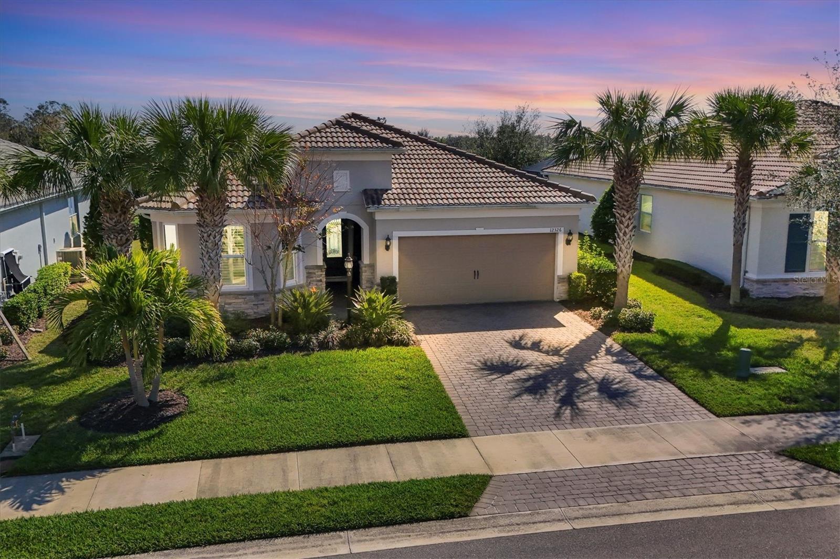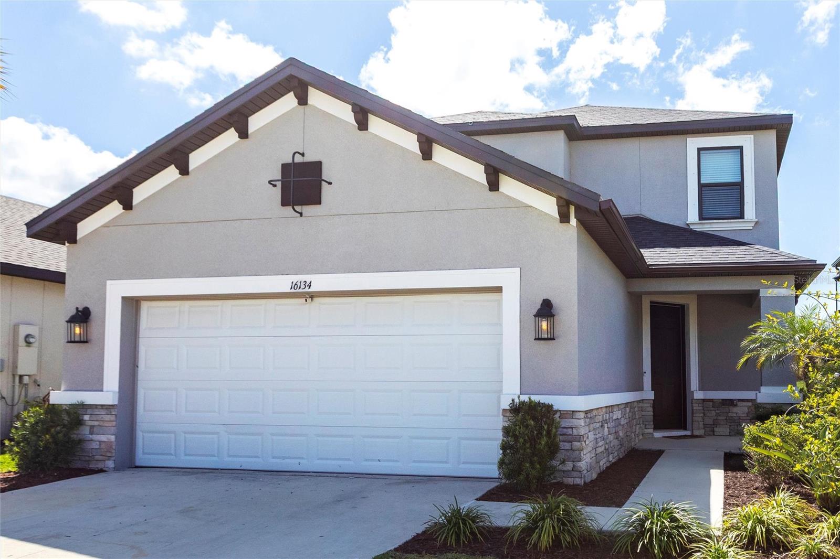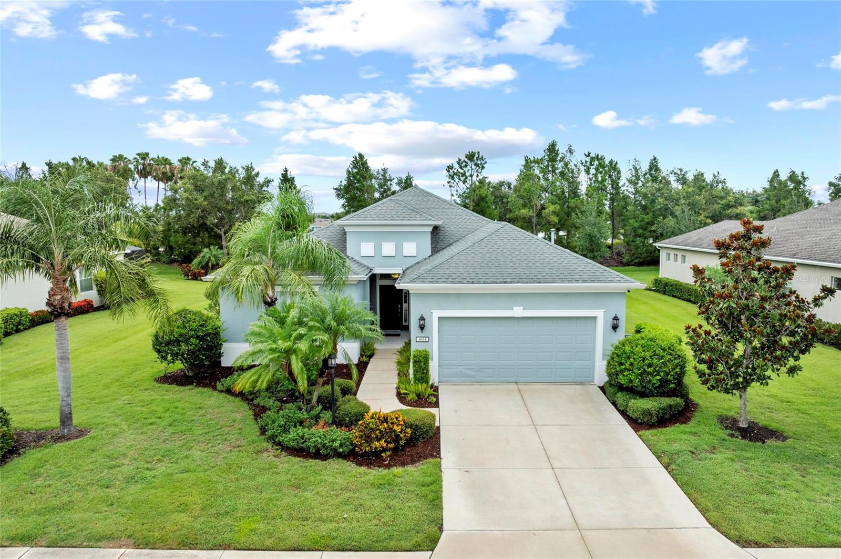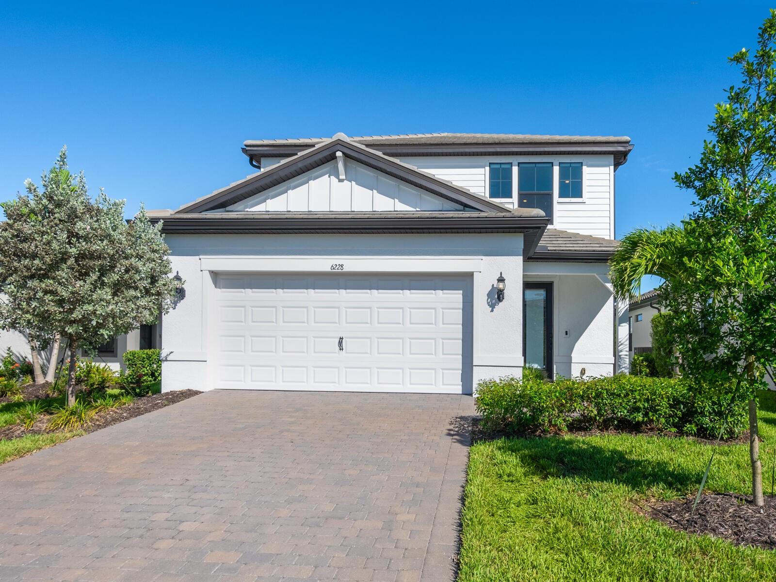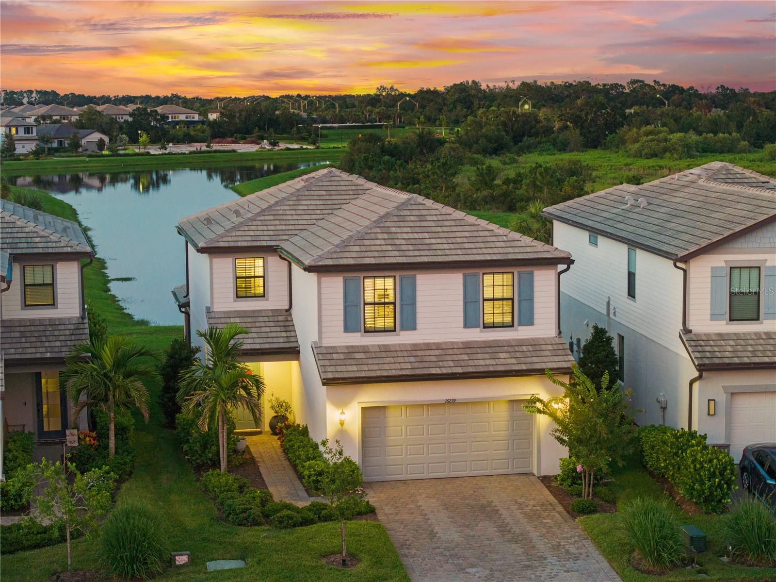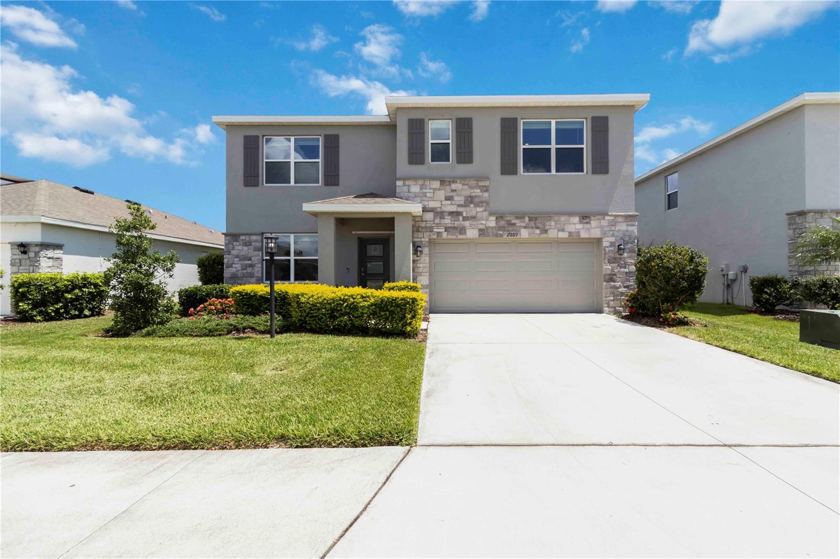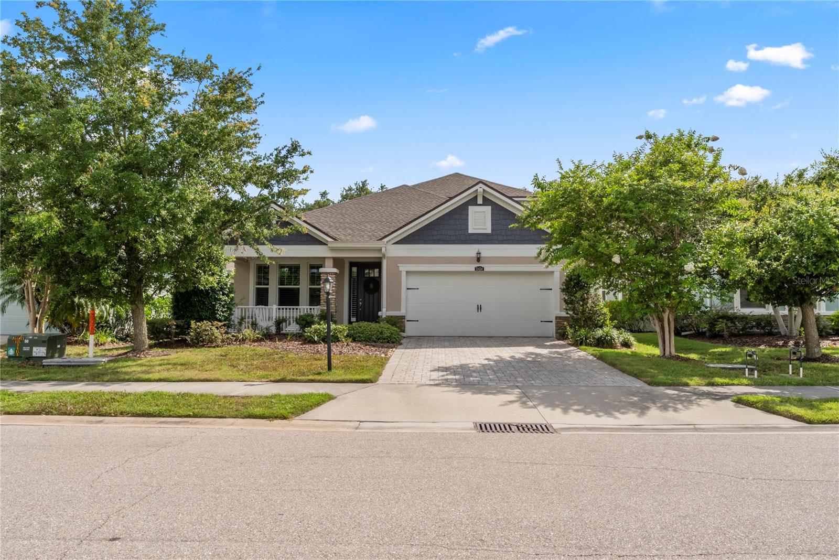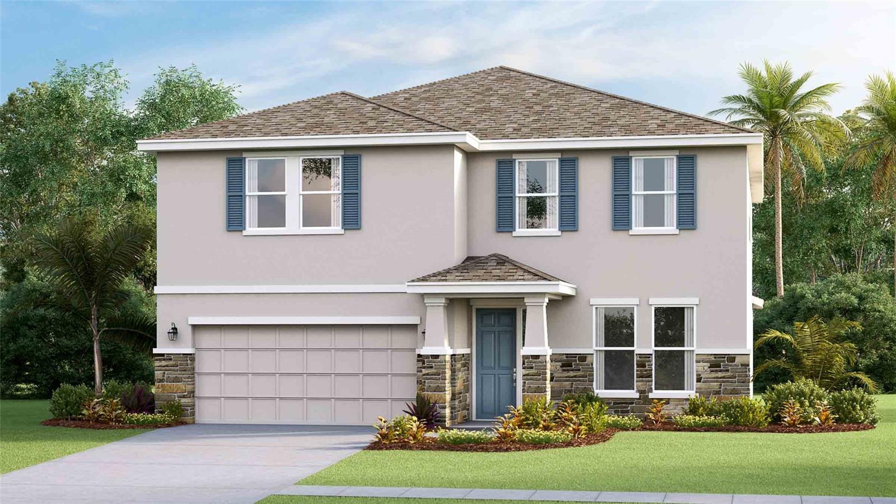PRICED AT ONLY: $550,000
Address: 4529 Golden Gate Cove, BRADENTON, FL 34211
Description
One or more photo(s) has been virtually staged. Welcome to this stunning home in Central Park of Lakewood Ranch. Step into a thoughtfully updated interior where pride of ownership shines. Freshly painted neutral tones create an inviting and cohesive space complemented by luxury vinyl plank flooring and porcelain tile that span the entire 2,136 square feet. This spacious home offers 3 bedrooms, 2 bathrooms, and a versatile bonus room/office enclosed with double doors, perfect for working from home or creating a flexible space that could be used for many things including a 4th bedroom.
At the heart of the home is a modern, remodeled kitchen featuring quartz countertops, a classic subway tile backsplash, sleek white cabinetry with accent glass upper cabinets, an impressive JennAir gas range with a matching vented hood, on demand hot water at the at the sink and a built in pantry with sliding drawers all makes this kitchen a dream for any chef. Adjacent is a separate dining room, ideal for entertaining along with an eat in kitchen that is perfect for everyday living. The family room showcases an electric fireplace that overlooks the pool with a triple sliding door out to the covered lanai creating an indoor outdoor living space all under powered retractable awnings for year round comfort and enjoyment. Relax in the salt water pool and spa with gas heater and sun shelf with umbrella holder for lounging in the sunshine. The back yard is private from neighbors and fully fenced in surrounded in lush landscaping.
The owners suite is a beautiful retreat space, offering dual closets with custom closet organizers and a remodeled modern en suite bath with a frameless glass walk in shower and coordinating tile work. The primary bedroom offers direct access to the pool and covered lanai.
Additional highlights include ample closet space throughout along with custom cabinets in the laundry room and closet organizers in bedrooms 2 and 3. Well maintained curb appeal and Florida friendly landscaping along with an extra long driveway make this home a stand out! New AC in 2022. Central Park is truly central to everything. Just minutes to Lecom and Manatee Technical college, Costco, multiple grocery stores, restaurants and shops. Quick access to I75 and I275 making a commute to Tampa, St. Petersburg or Sarasota convenient. Enjoy close proximity to University Town Center, A rated schools, SRQ Airport and award winning Florida beaches. Central Park gives residents two gated entries, dog parks, splash pad, playground, tennis and pickleball courts a sports field and beautifully maintained common areas.
Property Location and Similar Properties
Payment Calculator
- Principal & Interest -
- Property Tax $
- Home Insurance $
- HOA Fees $
- Monthly -
For a Fast & FREE Mortgage Pre-Approval Apply Now
Apply Now
 Apply Now
Apply Now- MLS#: A4649289 ( Residential )
- Street Address: 4529 Golden Gate Cove
- Viewed: 55
- Price: $550,000
- Price sqft: $194
- Waterfront: No
- Year Built: 2014
- Bldg sqft: 2829
- Bedrooms: 3
- Total Baths: 2
- Full Baths: 2
- Garage / Parking Spaces: 2
- Days On Market: 135
- Additional Information
- Geolocation: 27.4587 / -82.417
- County: MANATEE
- City: BRADENTON
- Zipcode: 34211
- Subdivision: Central Park Subphase D1ba D2
- Elementary School: Gullett Elementary
- Middle School: Dr Mona Jain Middle
- High School: Lakewood Ranch High
- Provided by: COLDWELL BANKER REALTY
- Contact: Melissa Estep
- 941-739-6777

- DMCA Notice
Features
Building and Construction
- Covered Spaces: 0.00
- Exterior Features: Awning(s), Hurricane Shutters, Sliding Doors
- Flooring: Ceramic Tile, Laminate
- Living Area: 2136.00
- Roof: Shingle
School Information
- High School: Lakewood Ranch High
- Middle School: Dr Mona Jain Middle
- School Elementary: Gullett Elementary
Garage and Parking
- Garage Spaces: 2.00
- Open Parking Spaces: 0.00
Eco-Communities
- Pool Features: Heated, Salt Water, Screen Enclosure
- Water Source: Public
Utilities
- Carport Spaces: 0.00
- Cooling: Central Air
- Heating: Central
- Pets Allowed: Cats OK, Dogs OK
- Sewer: Public Sewer
- Utilities: Natural Gas Connected
Amenities
- Association Amenities: Gated, Playground
Finance and Tax Information
- Home Owners Association Fee: 610.00
- Insurance Expense: 0.00
- Net Operating Income: 0.00
- Other Expense: 0.00
- Tax Year: 2024
Other Features
- Appliances: Dishwasher, Disposal, Range, Refrigerator
- Association Name: Laurie Denenholtz-Castle Group
- Association Phone: 1-800-337-5850
- Country: US
- Interior Features: Ceiling Fans(s), Primary Bedroom Main Floor, Walk-In Closet(s)
- Legal Description: LOT 7 CENTRAL PARK SUBPHASE D-1BA & D-2C PI#5796.4535/9
- Levels: One
- Area Major: 34211 - Bradenton/Lakewood Ranch Area
- Occupant Type: Owner
- Parcel Number: 579645359
- Views: 55
- Zoning Code: PDMU
Nearby Subdivisions
Arbor Grande
Avalon Woods
Avaunce
Azario At Esplanade
Azario Esplanade
Azario Esplanade Ph Ii Subph A
Azario Esplanade Ph Ii Subph C
Azario Esplanade Ph Iii Subph
Azario Esplanade Ph Iv
Azario Esplanade Ph Vii
Braden Pines
Bridgewater At Lakewood Ranch
Bridgewater Ph I At Lakewood R
Bridgewater Ph Ii At Lakewood
Bridgewater Ph Iii At Lakewood
Central Park
Central Park Ph B-1
Central Park Ph B1
Central Park Subphase A1b
Central Park Subphase B-2a & B
Central Park Subphase B-2b
Central Park Subphase B2a B2c
Central Park Subphase B2b
Central Park Subphase D1aa
Central Park Subphase D1ba D2
Central Park Subphase G1a G1b
Cresswind Ph I Subph A B
Cresswind Ph Ii Subph A B C
Eagle Trace
Eagle Trace Ph I
Eagle Trace Ph Iii-b
Eagle Trace Ph Iiia
Eagle Trace Ph Iiib
Esplanade Ph Iii A,b,c,d,j&par
Esplanade Ph Iv
Esplanade Ph V Subphase G
Harmony At Lakewood Ranch Ph I
Indigo
Indigo Ph Iv V
Indigo Ph Iv & V
Indigo Ph Vi Subphase 6a 6b 6
Indigo Ph Vi Subphase 6b 6c R
Indigo Ph Vii Subphase 7a 7b
Indigo Ph Viii Subph 8a 8b 8c
Lakewood National Golf Club Ph
Lakewood Park
Lakewood Ranch Solera Ph Ia I
Lorraine Lakes
Lorraine Lakes Ph I
Lorraine Lakes Ph Iia
Lorraine Lakes Ph Iib-3 & Iic
Lorraine Lakes Ph Iib1 Iib2
Lorraine Lakes Ph Iib3 Iic
Mallory Park Ph I A C E
Mallory Park Ph I D Ph Ii A
Mallory Park Ph Ii Subph B
Mallory Park Ph Ii Subph C D
Maple Grove Estates
Not Applicable
Panther Ridge
Panther Ridge Ranches
Panther Ridge The Trails Ii
Park East At Azario Ph I Subph
Park East At Azario Ph Ii
Polo Run
Polo Run Ph Ia Ib
Polo Run Ph Iia Iib
Polo Run Ph Iia & Iib
Polo Run Ph Iic Iid Iie
Polo Run Ph Iic Iid & Iie
Pomello City Central
Pomello Park
Rosedale
Rosedale 1
Rosedale 4
Rosedale 7
Rosedale 8 Westbury Lakes
Rosedale Add Ph I
Rosedale Add Ph Ii
Rosedale Addition Phase Ii
Rosedale Highlands Subphase D
Saddlehorn Estates
Sapphire Point Ph I Ii Subph
Serenity Creek
Serenity Creek Rep Of Tr N
Solera
Solera At Lakewood Ranch
Solera At Lakewood Ranch Ph Ii
Star Farms At Lakewood Ranch
Star Farms Ph I-iv
Star Farms Ph Iiv
Star Farms Ph Iv Subph A
Star Farms Ph Iv Subph B C
Star Farms Ph Iv Subph H I
Star Farms Ph Iv Subph J-k
Star Farms Ph Iv Subph Jk
Sweetwater At Lakewood Ranch
Sweetwater At Lakewood Ranch P
Sweetwater Villas At Lakewood
Sweetwater Vills At Lakewood
Villas At Seaflower
Similar Properties
Contact Info
- The Real Estate Professional You Deserve
- Mobile: 904.248.9848
- phoenixwade@gmail.com












































































