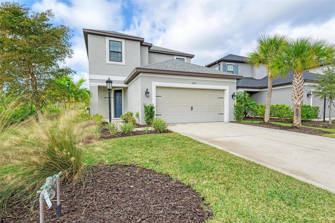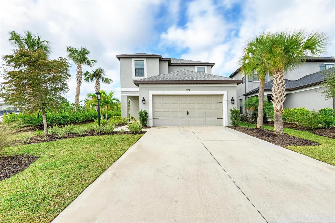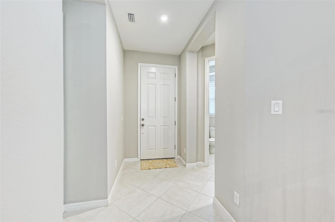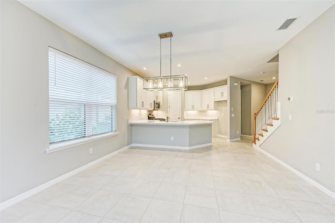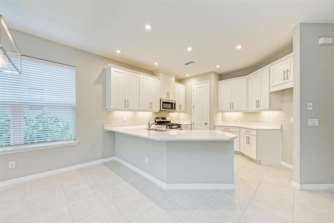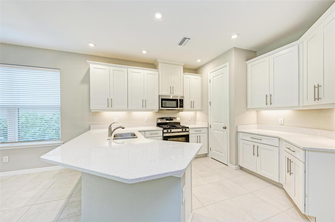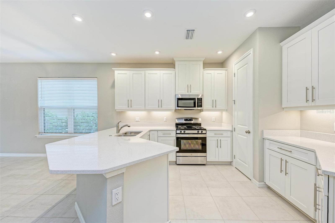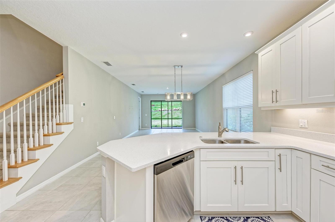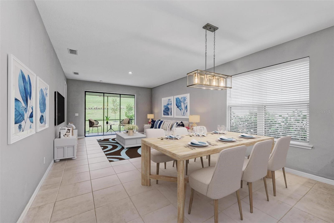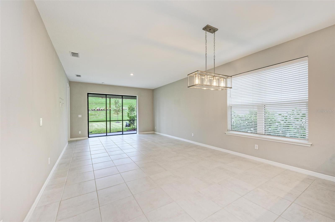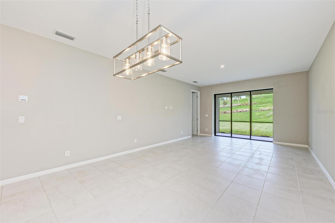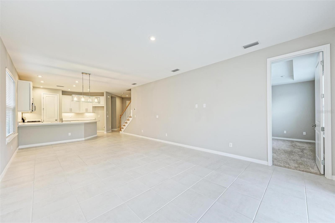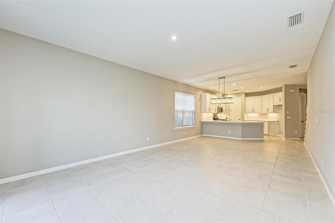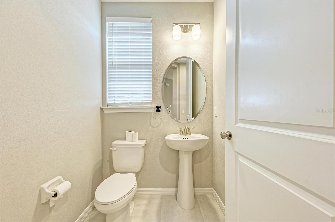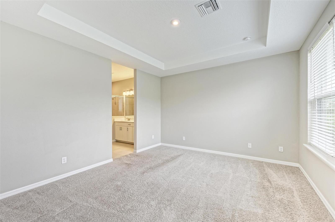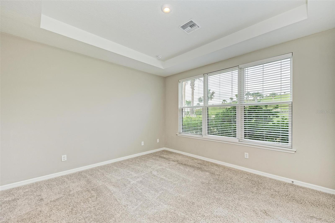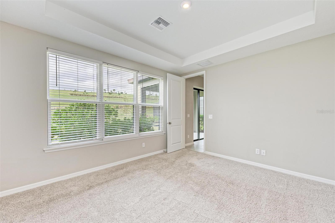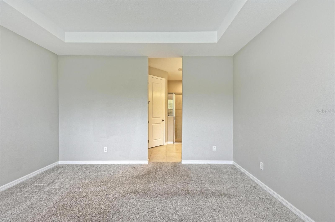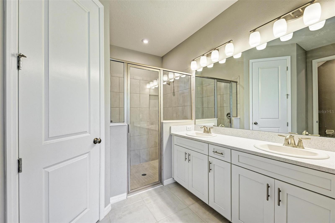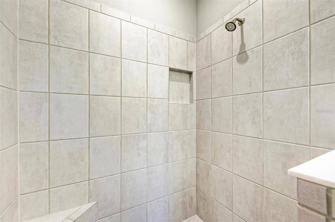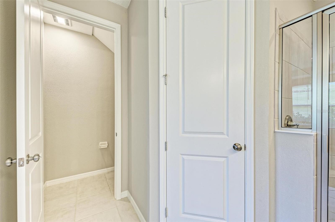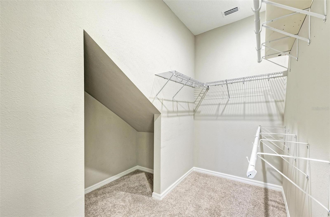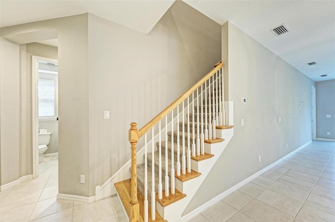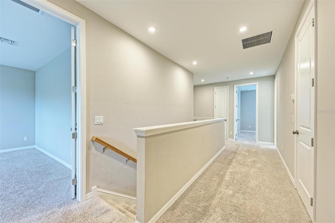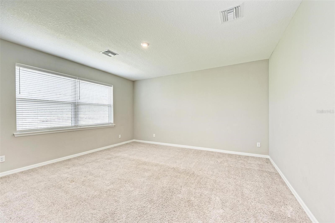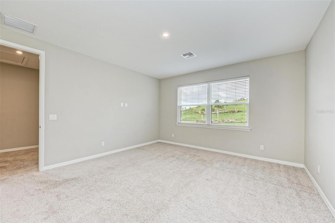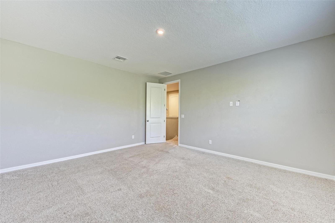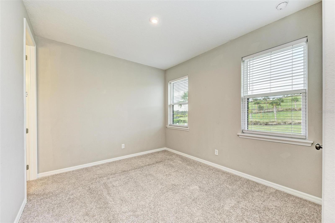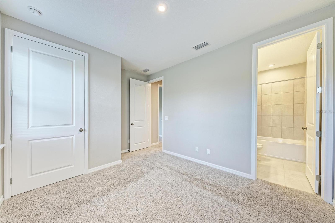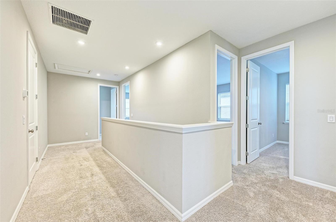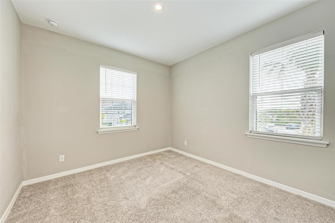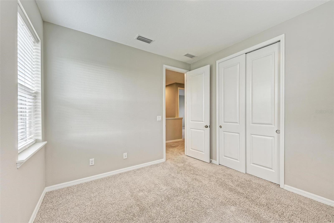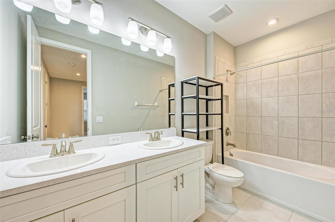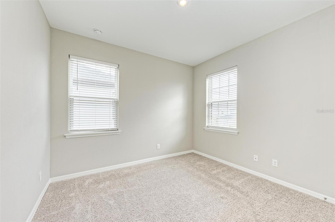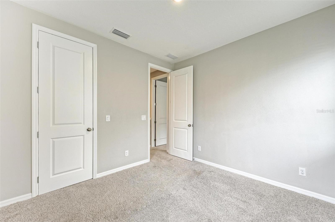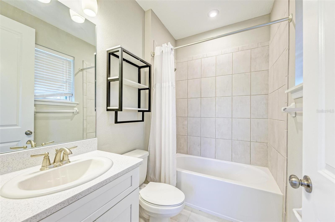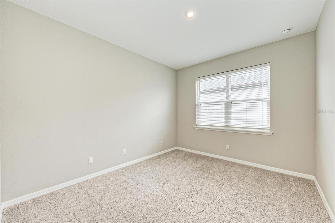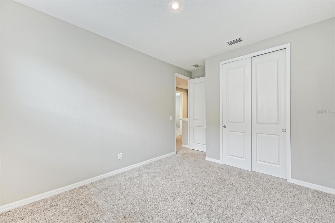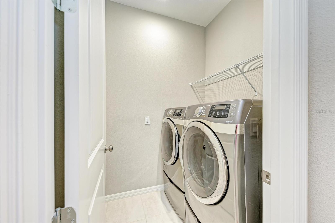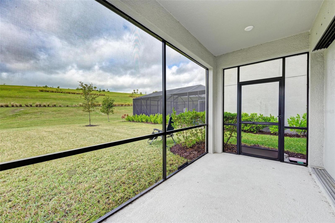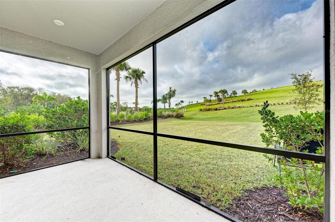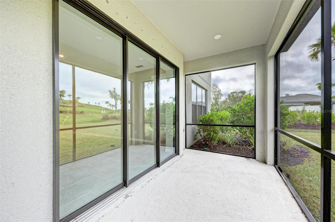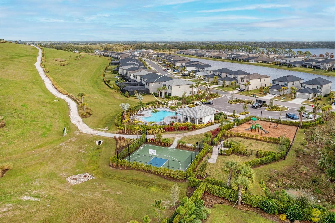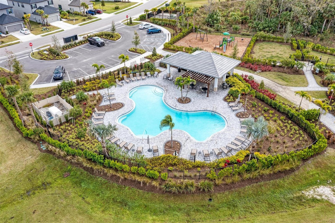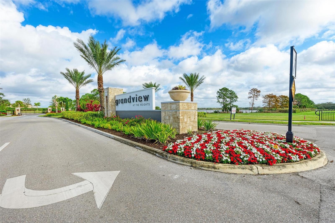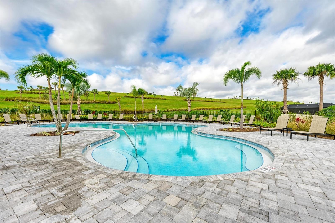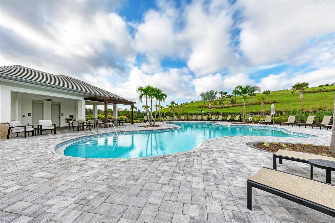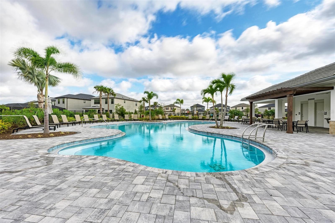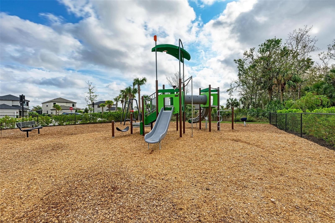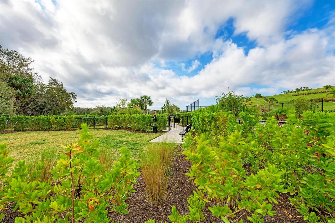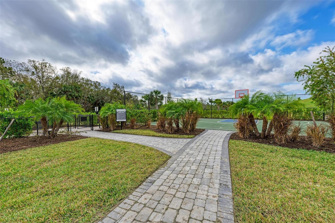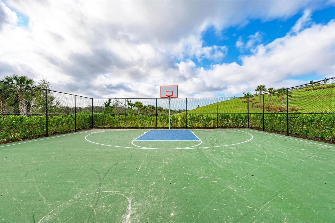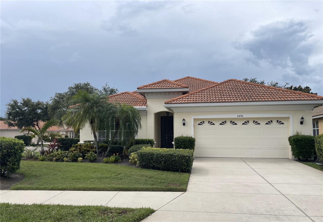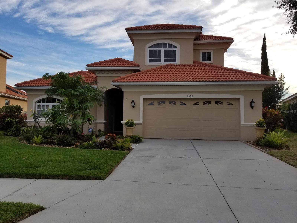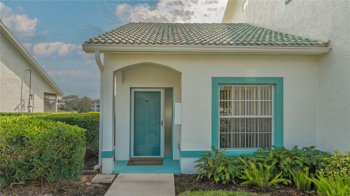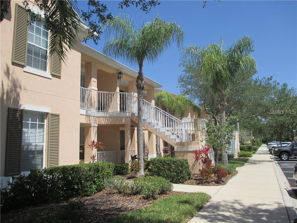PRICED AT ONLY: $3,900
Address: 5564 Summit Glen, BRADENTON, FL 34203
Description
A TRUE 5 BEDROOM HOME! Located in a perfect location, you will be right around the corner from University Town Center, while being a short drive to downtown Sarasota and the area beaches! Positioned perfectly in the highly coveted community of GrandView at the Heights, this 2 story home sits right next to the community resort style pool. Upon entering, you will feel an abundance of natural light and be attracted to the view that is overlooking the community hill that is designed for walking, working out or just enjoying the breathtaking views over Ward Lake at sunset. The setting provides unparalleled sky scapes. After walking through the front door an open floor plan awaits, leading to the living area, and a modern kitchen with sliders to the back porch. The kitchen provides generous storage, solid stone counters, and stainless steel appliances. This home has a ground level primary bedroom with bathroom to be used as a master or en suite. Another benefit you will find with this home is the large bonus bedroom upstairs. This room is perfect for a media, play or flex space. Community amenities include gated entry, and luxurious outdoor pool. This resort style pool is your next door neighbor, so come ready to enjoy the proximity and luxury. This home is less than 10 miles to downtown Sarasota, 5 miles to UTC, 12 miles to Lido Beach, and around the corner to the numerous parks and Braden River. This area offers an abundance of fine dining, retail shopping and outdoor lifestyle. No smoking, pets permitted. 1st, last, and security deposit required.
Property Location and Similar Properties
Payment Calculator
- Principal & Interest -
- Property Tax $
- Home Insurance $
- HOA Fees $
- Monthly -
For a Fast & FREE Mortgage Pre-Approval Apply Now
Apply Now
 Apply Now
Apply Now- MLS#: A4650848 ( Residential Lease )
- Street Address: 5564 Summit Glen
- Viewed: 37
- Price: $3,900
- Price sqft: $1
- Waterfront: No
- Year Built: 2020
- Bldg sqft: 2663
- Bedrooms: 5
- Total Baths: 4
- Full Baths: 3
- 1/2 Baths: 1
- Garage / Parking Spaces: 2
- Days On Market: 87
- Additional Information
- Geolocation: 27.4277 / -82.492
- County: MANATEE
- City: BRADENTON
- Zipcode: 34203
- Subdivision: Heights Ph I Subph Ia Ib Ph
- Provided by: ZACHOS REALTY & DESIGN GROUP
- Contact: Justin Ulrich
- 941-500-5457

- DMCA Notice
Features
Building and Construction
- Covered Spaces: 0.00
- Exterior Features: Lighting
- Living Area: 2411.00
Land Information
- Lot Features: Corner Lot
Garage and Parking
- Garage Spaces: 2.00
- Open Parking Spaces: 0.00
Utilities
- Carport Spaces: 0.00
- Cooling: Central Air
- Heating: Central, Electric
- Pets Allowed: Cats OK, Dogs OK, Pet Deposit
Amenities
- Association Amenities: Basketball Court, Clubhouse, Gated, Park, Playground, Pool
Finance and Tax Information
- Home Owners Association Fee: 0.00
- Insurance Expense: 0.00
- Net Operating Income: 0.00
- Other Expense: 0.00
Other Features
- Appliances: Dishwasher, Microwave, Range, Refrigerator
- Association Name: Taylor Morrison
- Association Phone: 866-495-6006
- Country: US
- Furnished: Unfurnished
- Interior Features: High Ceilings, Kitchen/Family Room Combo, Living Room/Dining Room Combo, Open Floorplan, Primary Bedroom Main Floor, PrimaryBedroom Upstairs, Thermostat, Walk-In Closet(s)
- Levels: Two
- Area Major: 34203 - Bradenton/Braden River/Lakewood Rch
- Occupant Type: Vacant
- Parcel Number: 1878825859
- View: Park/Greenbelt, Pool
- Views: 37
Owner Information
- Owner Pays: None
Nearby Subdivisions
Barrington Ridge Ph 1c
Braden Crossings Ph 1b
Briarwood
Cayman Park
Cedar Hollow At Tara
Creekwood Twnhms
Crossing Creek Village Ph I
Cypress Strand Ph I
Esplanade At The Heights
Fairfax Ph Two
Fairway Gardens At Tara
Fairway Gardens At Tara A Cond
Fairway Gardens Tara
Garden Lakes Village Sec 3
Golf Lakes Residents Coop
Grand Oak At Tara
Grandview At The Heights
Harborage On Braden River I Ph
Harborage On Braden River Iv P
Heatherwood Condo Ph 2
Heights Ph I Subph Ia Ib Ph
Marineland
Moss Creek Ph I
Peridia
Sabal Harbour Ph Ib
Sabal Harbour Ph Ib Blk B Rev
Sabal Harbour Ph Vi
Sabal Harbour Ph Vii
Tailfeather Way At Tara
Tara Ph I
Tara Ph Iii Subphase F Un I
Tara Ph Iii Subphase H
Tara Plantation Gardens
Tara Preserve
Tara Verandas 1 Condo
Terraces 1 Of Tara
Terraces 2 Of Tara
Terraces 2 Of Tara Condo
Terraces 3 Of Tara
Unit 11101 Fairway Gardens Ii
Water Oak
Water Oak Unit Two
Westwinds Village Co-op
Westwinds Village Coop
Wingspan Way At Tara
Similar Properties
Contact Info
- The Real Estate Professional You Deserve
- Mobile: 904.248.9848
- phoenixwade@gmail.com
