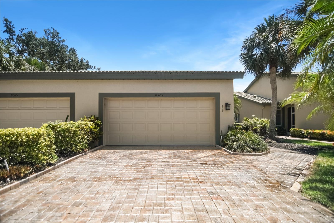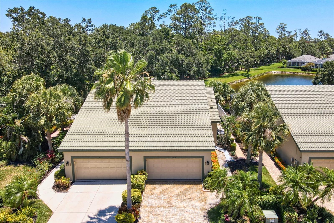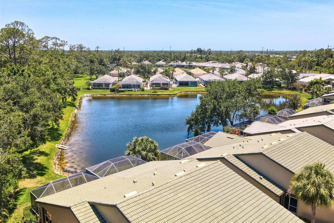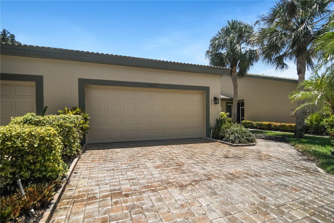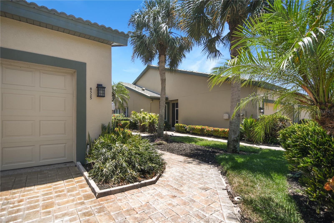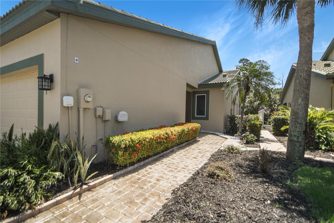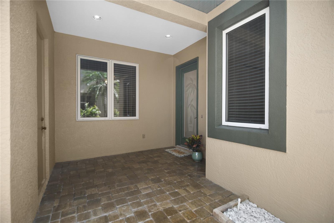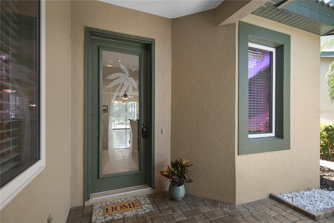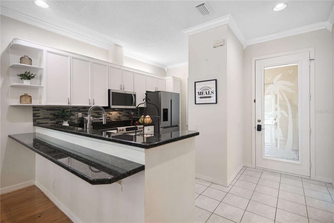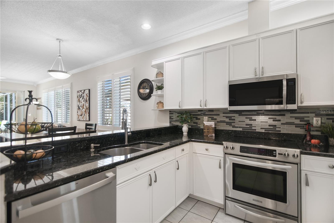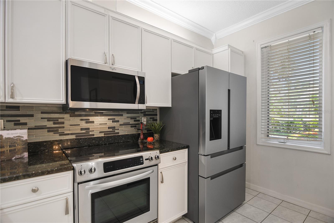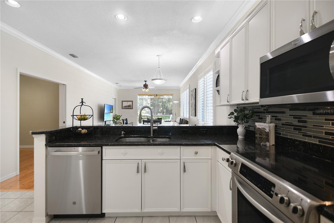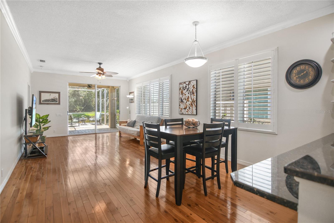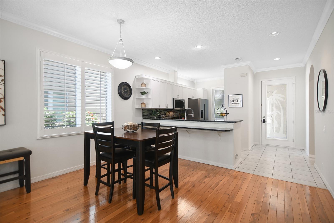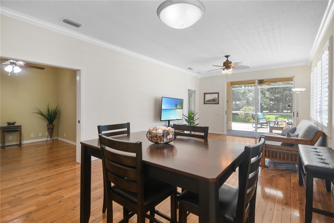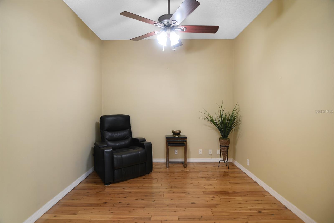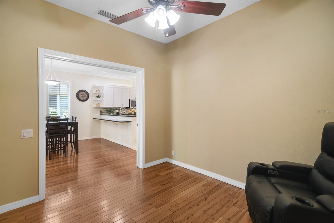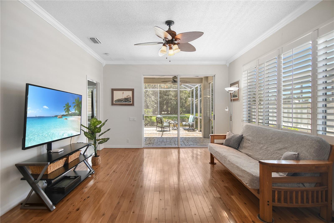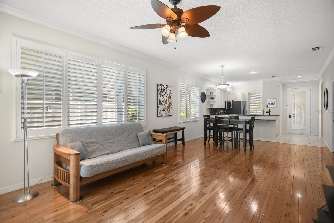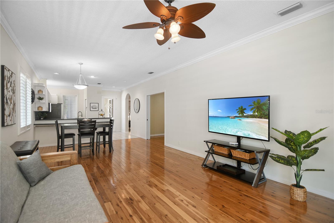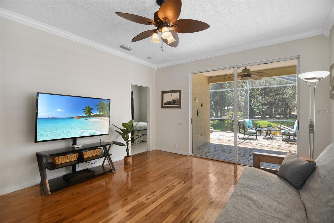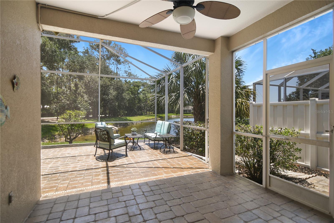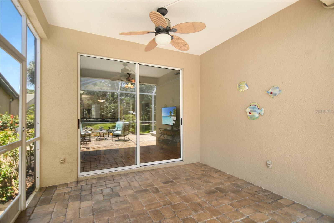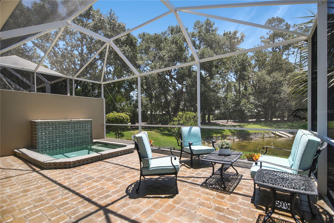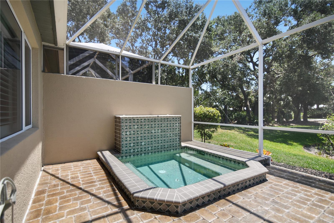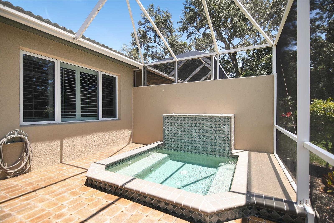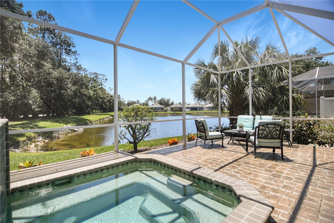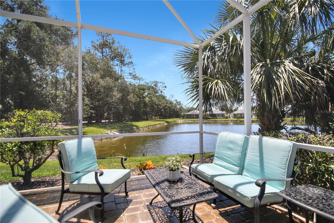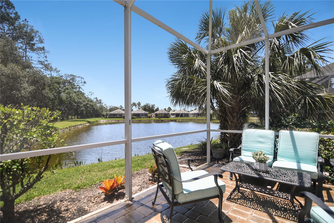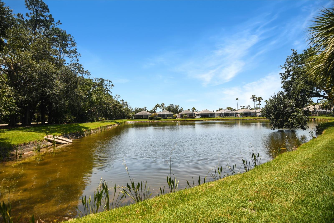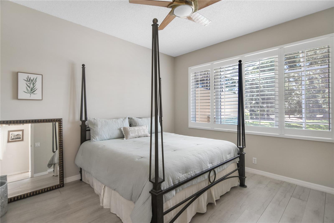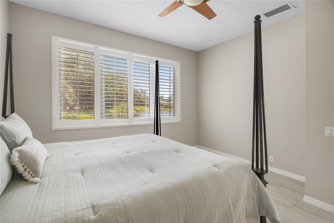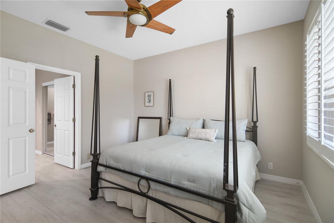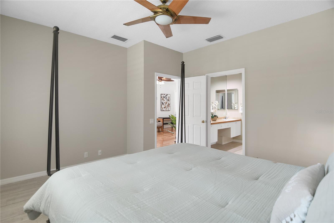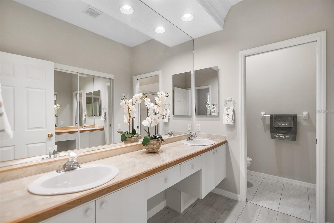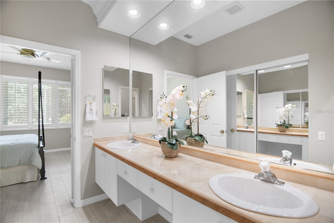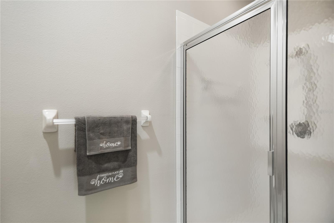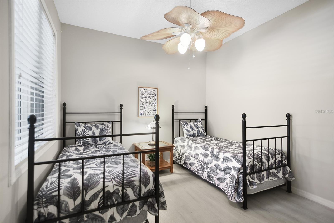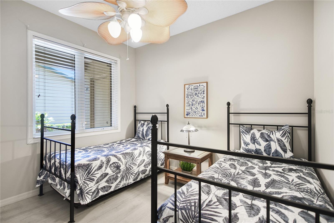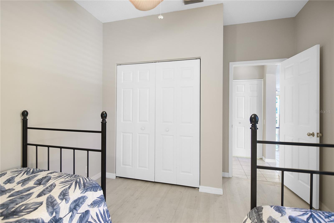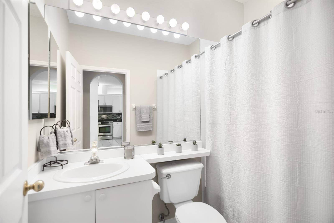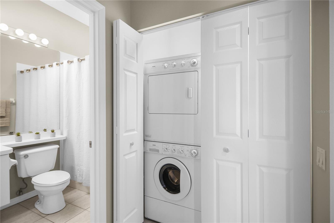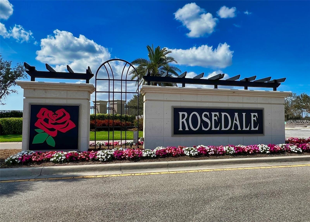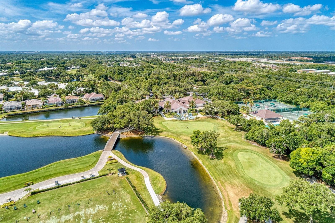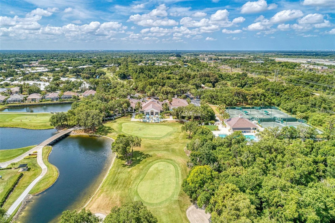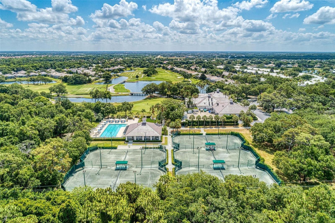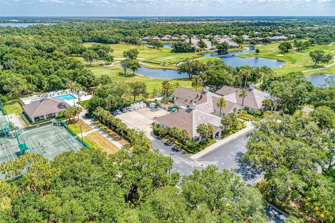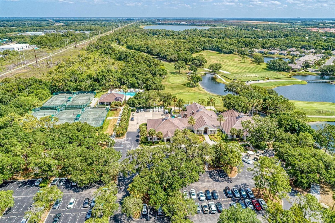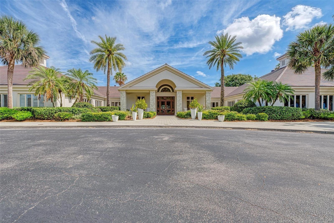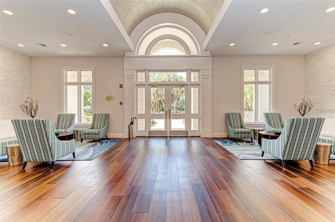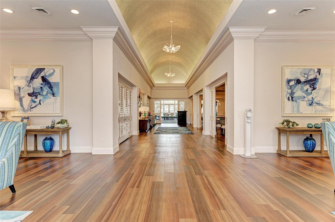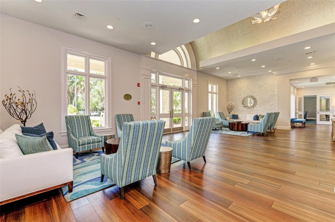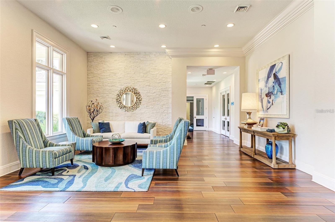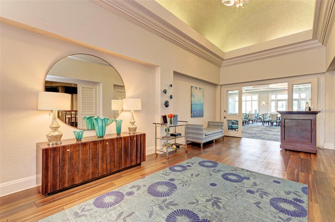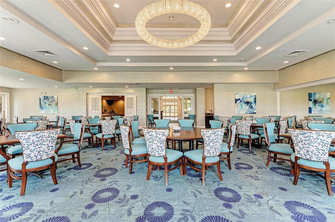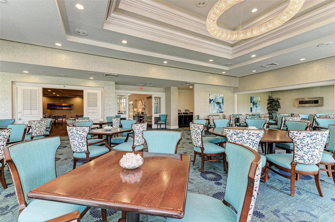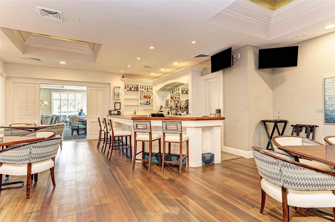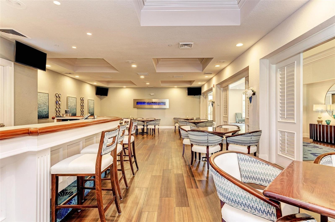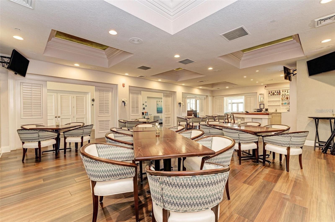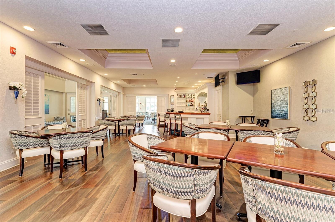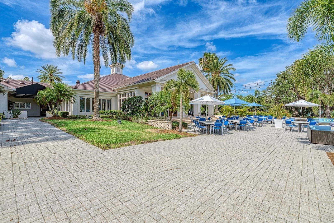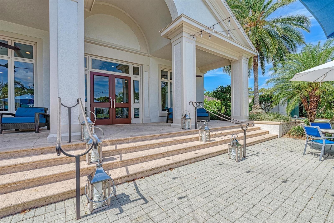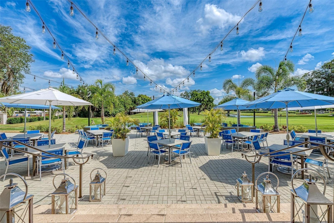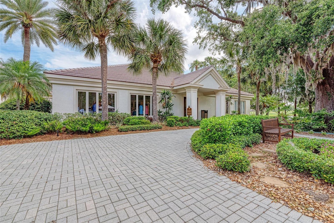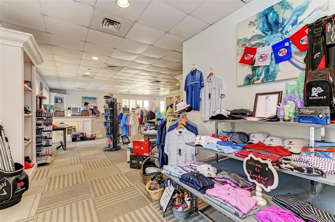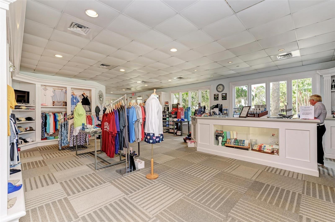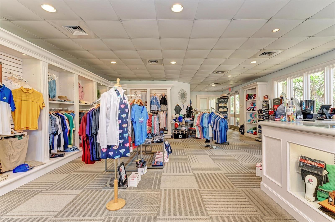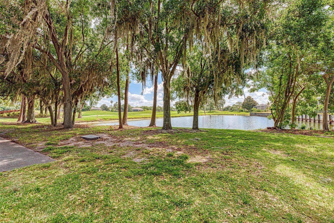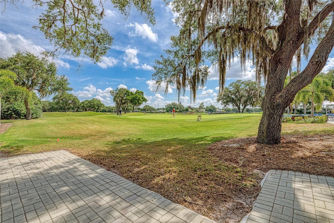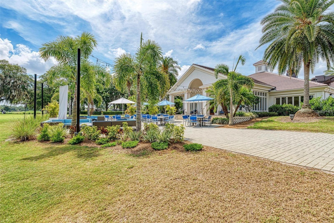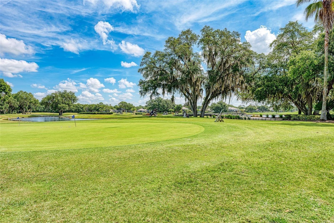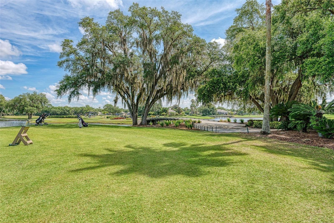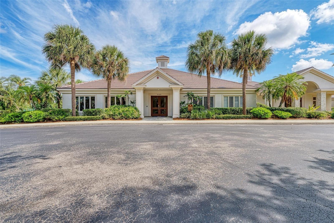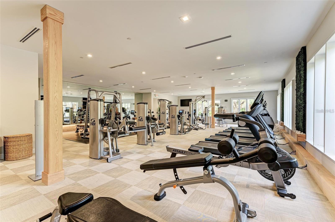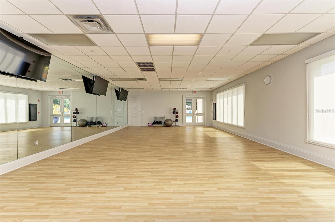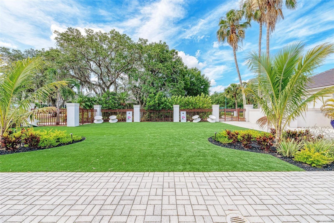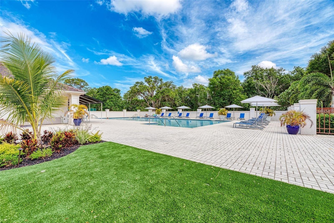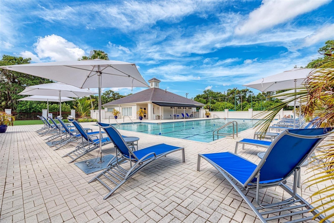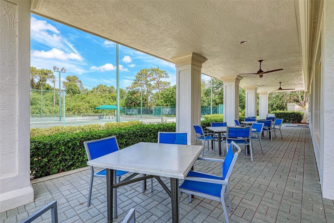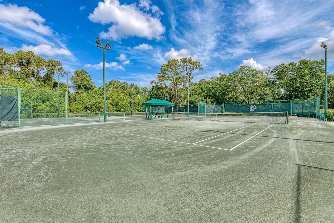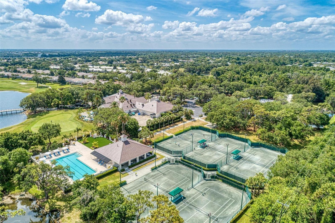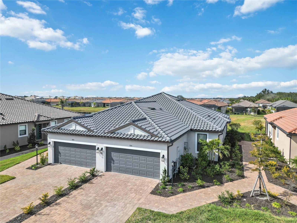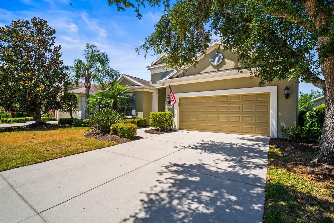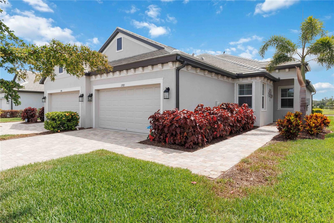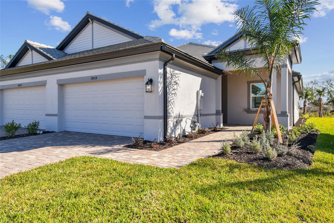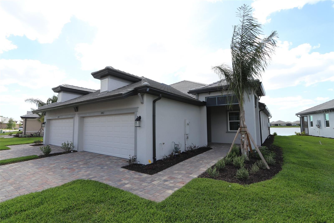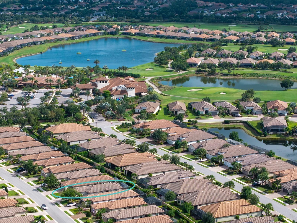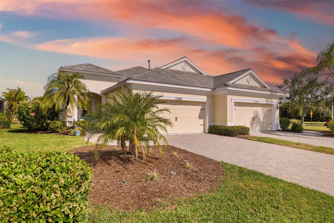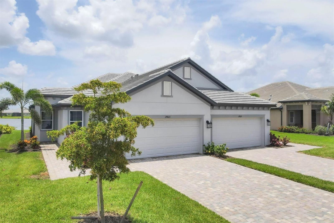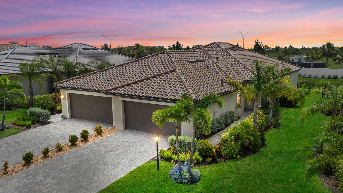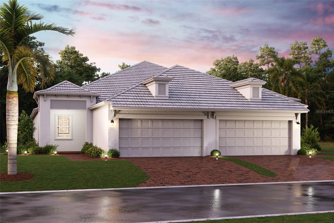PRICED AT ONLY: $410,000
Address: 8525 54th Avenue Circle E, BRADENTON, FL 34211
Description
How Soon Can You Move? Look no further, this low maintenance lakefront home offers the convenience and ease of the Florida Country Club Lifestyle. The original owners have taken meticulous care and attention to detail in all its upgrades and improvements. The Elida floor plan lives large with 2 spacious bedrooms, 2 full baths, a bonus room with separate study/den. This open light & bright great room/dining floor plan makes life easy to entertain or relax. Out back you will find your very own serene oasis, water and nature views, heated spa with water feature, an oversized lanai for your comfort and entertaining. Other notables are 2019 New roof, 2021 New A/C, 2023 New hot water heater, freshly painted interior rooms, Australian Cypress wood flooring, Luxury vinyl flooring in bedrooms, plantation shutters, crown molding, light kitchen cabinetry, granite countertops and backsplash, stainless steel appliances, designer lighting & fans throughout, built in cabinets in garage, paver brick walk and driveway, and so much more! Whether you're seeking an active or a more relaxed environment, Rosedale has something for everyone! With the social membership to the Rosedale Golf & Country Club, you can enjoy amenities of tennis, bocce courts, 22,000 square foot clubhouse with a heated junior size Olympic swimming pool, fitness center and daily workout classes and access to personal trainers. The Clubhouse features a full service restaurant that hosts numerous social events and activities throughout the year. For the avid golfer, Rosedale Golf and Country Club offers various levels of golf memberships. HOA fees conveniently include cable & internet, yard care maintenance, exterior painting, roof cleaning, 2 24/7 manned gates, and 2 dog parks. A meticulously maintained community conveniently located just east of I 75 off SR 70 conveniently located to restaurants, shopping, theater, UTC mall, sporting events, hospitals, Sarasota/Bradenton Airport, great schools, and some of the best beaches in the Country! No Mandatory Memberships, No CDD fees! Hurry this one will not last!!!
Property Location and Similar Properties
Payment Calculator
- Principal & Interest -
- Property Tax $
- Home Insurance $
- HOA Fees $
- Monthly -
For a Fast & FREE Mortgage Pre-Approval Apply Now
Apply Now
 Apply Now
Apply Now- MLS#: A4653125 ( Residential )
- Street Address: 8525 54th Avenue Circle E
- Viewed: 48
- Price: $410,000
- Price sqft: $212
- Waterfront: Yes
- Wateraccess: Yes
- Waterfront Type: Lake Front
- Year Built: 1995
- Bldg sqft: 1930
- Bedrooms: 2
- Total Baths: 2
- Full Baths: 2
- Garage / Parking Spaces: 2
- Days On Market: 112
- Additional Information
- Geolocation: 27.4439 / -82.4519
- County: MANATEE
- City: BRADENTON
- Zipcode: 34211
- Subdivision: Rosedale 8 Westbury Lakes
- Provided by: EXP REALTY LLC
- Contact: Debi Chaffee
- 888-883-8509

- DMCA Notice
Features
Building and Construction
- Covered Spaces: 0.00
- Exterior Features: Rain Gutters, Sidewalk, Sliding Doors
- Fencing: Vinyl
- Flooring: Luxury Vinyl, Tile, Wood
- Living Area: 1308.00
- Roof: Tile
Land Information
- Lot Features: In County, Landscaped, Near Golf Course, Sidewalk, Paved, Private
Garage and Parking
- Garage Spaces: 2.00
- Open Parking Spaces: 0.00
- Parking Features: Driveway, Garage Door Opener, Workshop in Garage
Eco-Communities
- Pool Features: Auto Cleaner
- Water Source: Public
Utilities
- Carport Spaces: 0.00
- Cooling: Central Air
- Heating: Electric
- Pets Allowed: Yes
- Sewer: Public Sewer
- Utilities: BB/HS Internet Available, Cable Connected, Electricity Connected, Fiber Optics, Fire Hydrant, Phone Available, Public, Sewer Connected, Underground Utilities, Water Connected
Amenities
- Association Amenities: Cable TV, Gated, Maintenance, Optional Additional Fees, Security
Finance and Tax Information
- Home Owners Association Fee Includes: Guard - 24 Hour, Cable TV, Common Area Taxes, Escrow Reserves Fund, Insurance, Internet, Maintenance Structure, Maintenance Grounds, Management, Private Road, Security
- Home Owners Association Fee: 350.00
- Insurance Expense: 0.00
- Net Operating Income: 0.00
- Other Expense: 0.00
- Tax Year: 2024
Other Features
- Appliances: Dishwasher, Disposal, Dryer, Electric Water Heater, Microwave, Range, Refrigerator, Washer
- Association Name: Sid Lewis/President of Westbury Lakes
- Country: US
- Furnished: Partially
- Interior Features: Built-in Features, Ceiling Fans(s), Crown Molding, High Ceilings, Kitchen/Family Room Combo, Living Room/Dining Room Combo, Open Floorplan, Primary Bedroom Main Floor, Split Bedroom, Stone Counters, Thermostat, Walk-In Closet(s)
- Legal Description: LOT H-32 ROSEDALE 8 WESTBURY LAKES A GOLF & TENNIS CLUB COMMUNITY PI#17308.2970/0
- Levels: One
- Area Major: 34211 - Bradenton/Lakewood Ranch Area
- Occupant Type: Vacant
- Parcel Number: 1730829700
- Possession: Negotiable
- Style: Courtyard, Patio Home
- View: Trees/Woods, Water
- Views: 48
- Zoning Code: PDR/WPE
Nearby Subdivisions
Arbor Grande
Avaunce
Azario Esplanade Ph Ii Subph A
Braden Pines
Bridgewater
Bridgewater At Lakewood Ranch
Bridgewater Ph I At Lakewood R
Bridgewater Ph Ii At Lakewood
Bridgewater Ph Iii At Lakewood
Central Park
Central Park Ph B1
Central Park Subphase A1b
Central Park Subphase B-2a & B
Central Park Subphase B2a B2c
Central Park Subphase B2b
Central Park Subphase D1aa
Central Park Subphase G1a G1b
Central Park Subphase G2a G2b
Cresswind Ph I Subph A B
Cresswind Ph I Subph A & B
Cresswind Ph Ii Subph A B C
Cresswind Ph Ii Subph A, B & C
Eagle Trace
Eagle Trace Ph I
Eagle Trace Ph Iiia
Eagle Trace Ph Iiib
Esplanade Ph I
Esplanade Ph Iii A,b,c,d,j&par
Esplanade Ph Iii Subphases E,
Esplanade Ph Iv
Harmony At Lakewood Ranch Ph I
Indigo
Indigo Ph Iv V
Indigo Ph Iv & V
Indigo Ph Vi Subphase 6a 6b 6
Indigo Ph Vi Subphase 6a 6b &
Indigo Ph Vi Subphase 6b 6c R
Indigo Ph Vii Subphase 7a 7b
Lakewood Park
Lakewood Ranch Solera Ph Ia I
Lorraine Lakes
Lorraine Lakes Ph I
Lorraine Lakes Ph Iia
Lorraine Lakes Ph Iib-3 & Iic
Lorraine Lakes Ph Iib1 Iib2
Lorraine Lakes Ph Iib3 Iic
Mallory Park Ph I A C E
Mallory Park Ph I D Ph Ii A
Mallory Park Ph Ii Subph C D
Mallory Park Ph Ii Subph C & D
Maple Grove Estates
Not Applicable
Panther Ridge
Panther Ridge Ranches
Panther Ridge The Trails Ii
Park East At Azario Ph I Subph
Park East At Azario Ph Ii
Polo Run
Polo Run Ph Ia Ib
Polo Run Ph Iia Iib
Polo Run Ph Iia & Iib
Polo Run Ph Iic Iid Iie
Polo Run Ph Iic Iid & Iie
Polo Run/lakewood Ranch
Polo Runlakewood Ranch
Pomello City Central
Pomello Park
Rosedale
Rosedale 11
Rosedale 4
Rosedale 7
Rosedale 8 Westbury Lakes
Rosedale Add Ph I
Rosedale Add Ph Ii
Rosedale Addition Phase Ii
Rosedale Highlands Subphase D
Saddlehorn Estates
Sapphire Point Ph I Ii Subph
Sapphire Point Ph I & Ii Subph
Serenity Creek
Serenity Creek Rep Of Tr N
Solera
Solera At Lakewood Ranch
Solera At Lakewood Ranch Ph Ii
Star Farms At Lakewood Ranch
Star Farms Ph I-iv
Star Farms Ph Iiv
Star Farms Ph Iv Subph A
Star Farms Ph Iv Subph B C
Star Farms Ph Iv Subph H I
Star Farms Ph Iv Subph J-k
Star Farms Ph Iv Subph Jk
Sweetwater At Lakewood Ranch
Sweetwater At Lakewood Ranch P
Sweetwater Villas At Lakewood
Sweetwater Vills At Lakewood
Villas At Seaflower
Similar Properties
Contact Info
- The Real Estate Professional You Deserve
- Mobile: 904.248.9848
- phoenixwade@gmail.com
