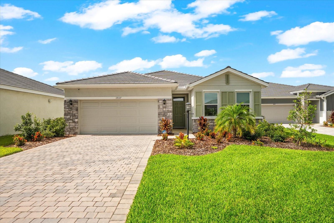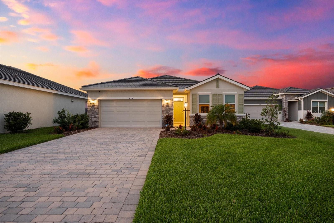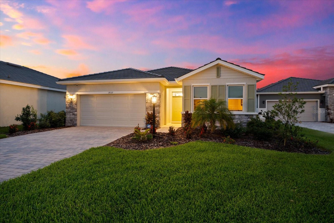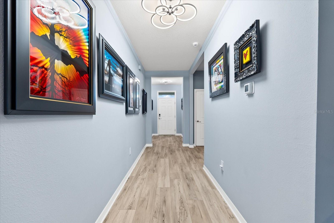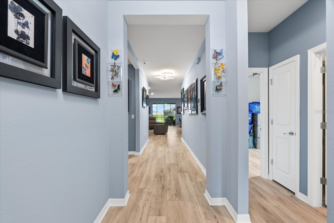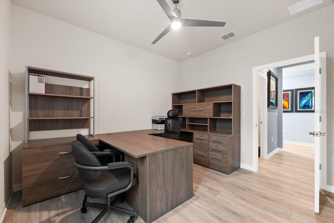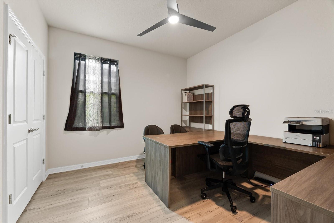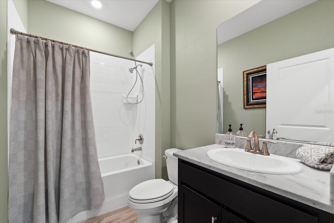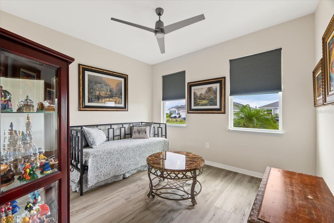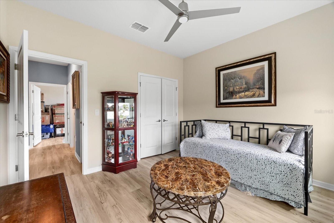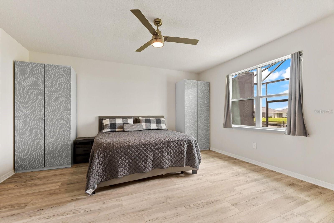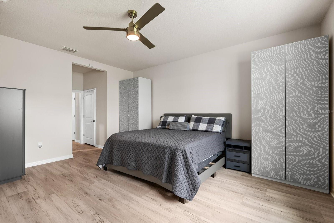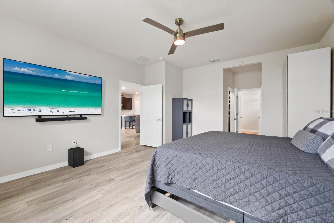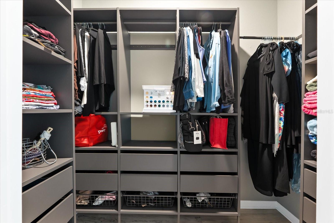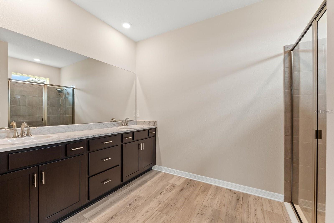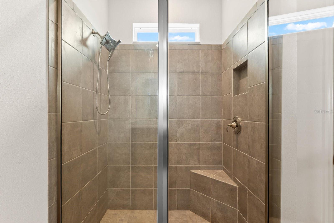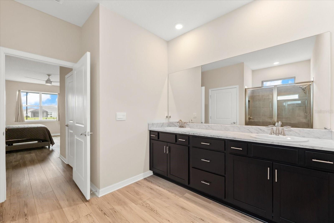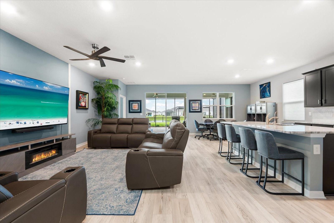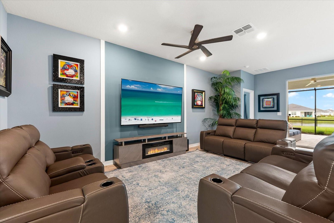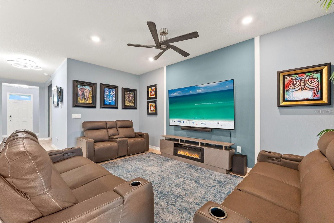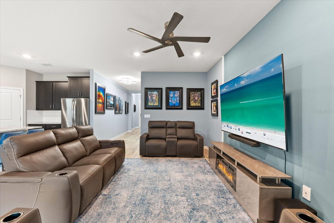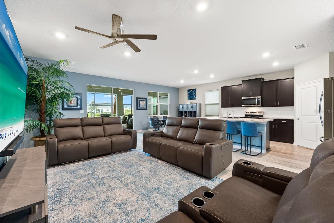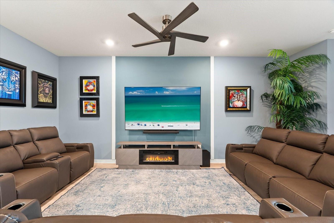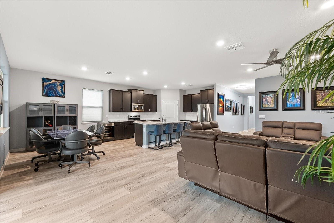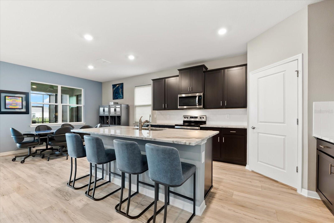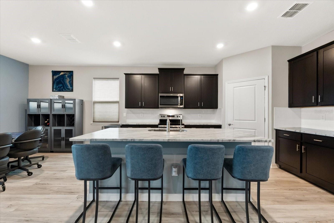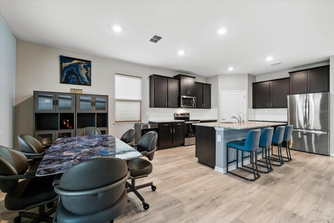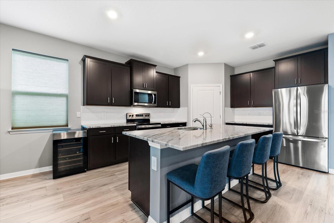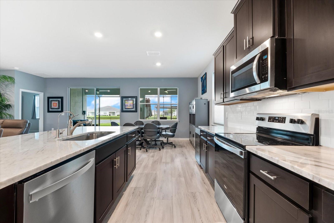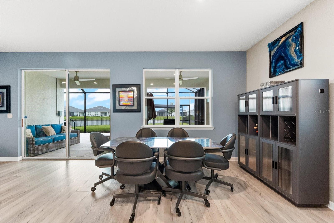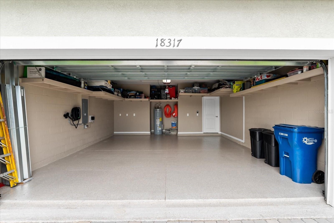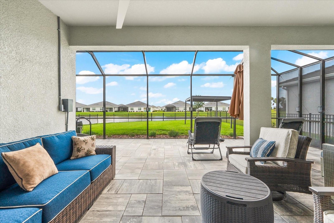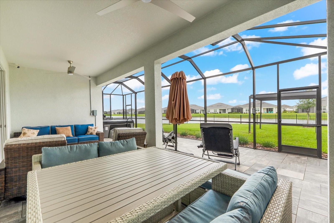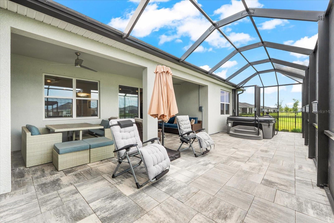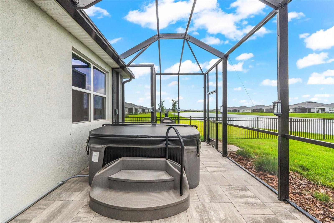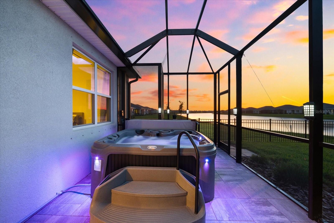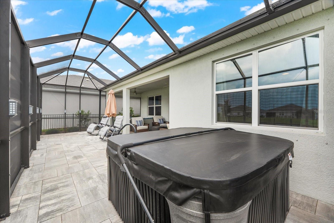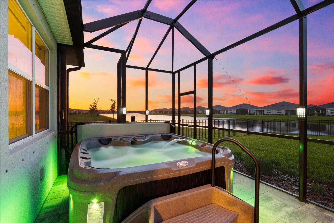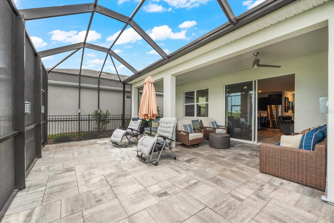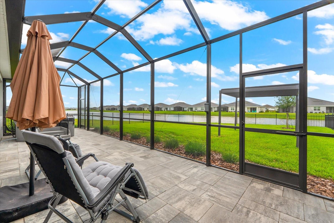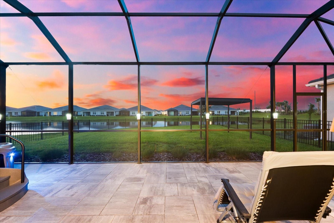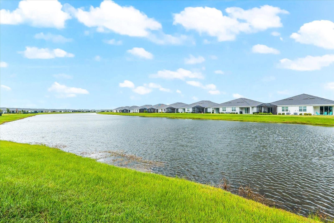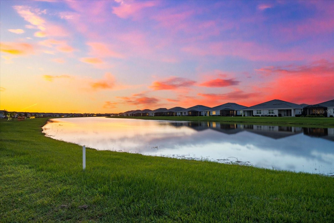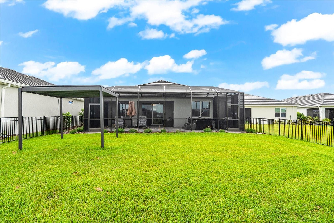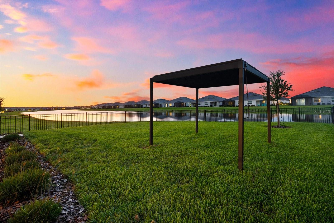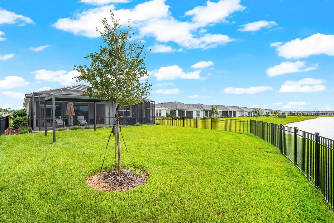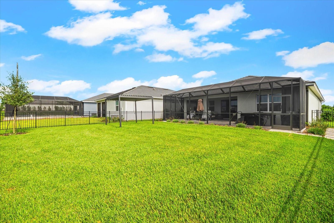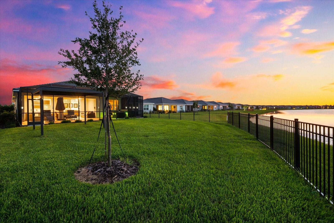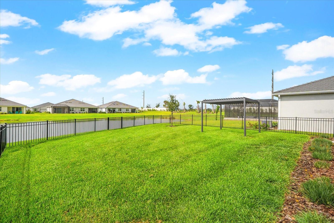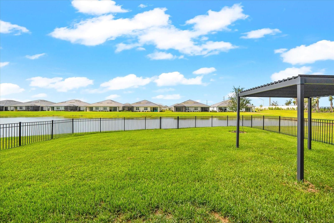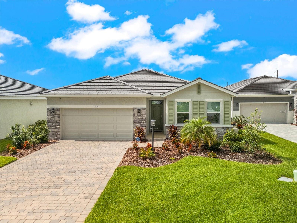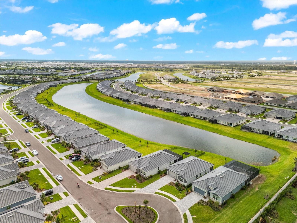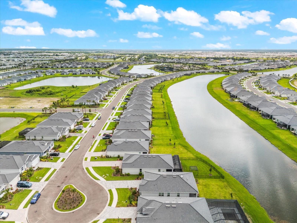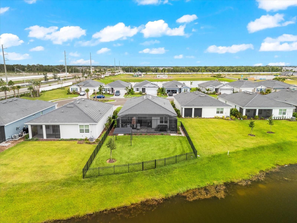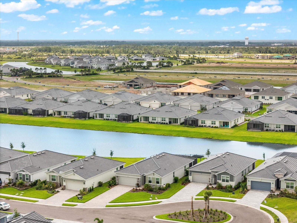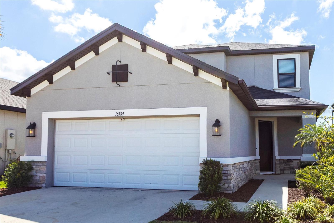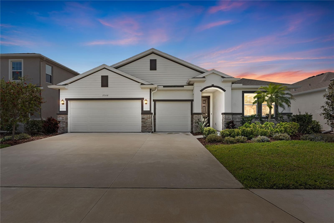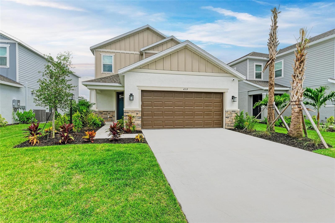PRICED AT ONLY: $521,990
Address: 18317 Gulf Ranch Place, BRADENTON, FL 34211
Description
Skip the build time and step into this beautifully upgraded, move in ready 2,034 sq ft Delray
Model, ideally located on a private cul de sac oversized lot in Star Farms Adventure Retreat at
Lakewood Ranchpart of the nations #1 multi generational master planned community. This
stylish 4 bedroom, 2 bath home with a 2 car garage and extended lanai offers the perfect blend
of luxury, functionality, and modern design.
From the moment you arrive you will be impressed by the curb appeal and thoughtful upgrades
such as an elegant stone front elevation and an extended driveway. Inside, the home showcases
neutral luxury vinyl plank flooring throughout, enhanced by modern ceiling fans and upgraded
lighting that lend a sleek, contemporary touch.
The spacious, open concept living offers a gourmet kitchen, the heart of the home, and features
an oversized island with seating for four, stainless steel appliances, granite countertops, and
generous counter space for effortless entertaining and everyday cooking.
The private owners retreat boasts tranquil water views, a luxurious ensuite bath with dual sinks,
a granite vanity, a large tiled walk in shower, and a custom walk in closet with built in drawers
and shelving. Three additional bedrooms are thoughtfully placed for maximum privacy,
accompanied by a stylish bath with a tub/shower combo.
This gem offers outdoor living at its best. Step out to the extended lanai complete with upgraded
pavers, a hot tub, perfect for relaxing or hosting guests. The fenced backyard
offers a safe, spacious area for pets and outdoor fun.
The garage is finished with epoxy flooring and built in shelving, and the home also includes a
security system, water softener, and reverse osmosis systemproviding peace of mind and
added value.
Residents enjoy a wide array of amenities designed for active, social, and wellness focused
living. The Adventure Retreat offers a private clubhouse, meeting rooms, a resort style pool and
spa, cabanas, a beach area for laid back lounging, tennis, pickleball, bocce ball courts, a
resistance pool for low impact fitness, poolside grilling stations, a pet park, and a fully equipped
fitness center. The Resort Club, a second luxury clubhouse, offers a state of the art golf
simulator, instructor led exercise classes, pool and spa, a cozy coffee shop, a vibrant poolside bar
& grill, basketball courts and ball field. For more leisure, Cabana Corner will be a third
gathering spot with additional like amenities. Star Farms puts you close to everything including
major airports, ample restaurants and shops, championship golf courses, world class beaches,
and top rated medical facilities. Star Farms offers a one of a kind lifestyle you wont want to
miss. Schedule your private showing today!
Property Location and Similar Properties
Payment Calculator
- Principal & Interest -
- Property Tax $
- Home Insurance $
- HOA Fees $
- Monthly -
For a Fast & FREE Mortgage Pre-Approval Apply Now
Apply Now
 Apply Now
Apply Now- MLS#: A4653744 ( Residential )
- Street Address: 18317 Gulf Ranch Place
- Viewed: 30
- Price: $521,990
- Price sqft: $190
- Waterfront: No
- Year Built: 2024
- Bldg sqft: 2742
- Bedrooms: 4
- Total Baths: 2
- Full Baths: 2
- Garage / Parking Spaces: 2
- Days On Market: 68
- Additional Information
- Geolocation: 27.4614 / -82.3517
- County: MANATEE
- City: BRADENTON
- Zipcode: 34211
- Subdivision: Star Farms Ph Iv Subph Jk
- Elementary School: Gullett Elementary
- Middle School: Dr Mona Jain Middle
- High School: Lakewood Ranch High
- Provided by: BETTER HOMES AND GARDENS REAL ESTATE ATCHLEY PROPE
- Contact: Mark Lawrence
- 941-556-9100

- DMCA Notice
Features
Building and Construction
- Builder Model: Delray
- Builder Name: D.R. Horton
- Covered Spaces: 0.00
- Exterior Features: Hurricane Shutters, Lighting, Other, Rain Gutters, Sidewalk, Sliding Doors
- Fencing: Fenced, Other
- Flooring: Laminate
- Living Area: 2034.00
- Other Structures: Cabana, Other
- Roof: Tile
Land Information
- Lot Features: Cul-De-Sac, In County, Landscaped, Sidewalk, Paved, Private
School Information
- High School: Lakewood Ranch High
- Middle School: Dr Mona Jain Middle
- School Elementary: Gullett Elementary
Garage and Parking
- Garage Spaces: 2.00
- Open Parking Spaces: 0.00
- Parking Features: Driveway, Garage Door Opener, Off Street
Eco-Communities
- Water Source: Public
Utilities
- Carport Spaces: 0.00
- Cooling: Central Air
- Heating: Central, Electric
- Pets Allowed: Breed Restrictions, Number Limit, Yes
- Sewer: Public Sewer
- Utilities: BB/HS Internet Available, Cable Available, Electricity Connected, Phone Available, Public, Sewer Connected, Underground Utilities, Water Connected
Amenities
- Association Amenities: Clubhouse, Fence Restrictions, Fitness Center, Optional Additional Fees, Park, Playground, Pool, Vehicle Restrictions
Finance and Tax Information
- Home Owners Association Fee Includes: Common Area Taxes, Pool, Escrow Reserves Fund, Maintenance Grounds, Management, Recreational Facilities
- Home Owners Association Fee: 355.17
- Insurance Expense: 0.00
- Net Operating Income: 0.00
- Other Expense: 0.00
- Tax Year: 2024
Other Features
- Appliances: Dishwasher, Disposal, Dryer, Electric Water Heater, Microwave, Range, Refrigerator, Washer, Water Filtration System, Water Softener, Whole House R.O. System
- Association Name: Access Management
- Association Phone: 941-259-4218
- Country: US
- Furnished: Unfurnished
- Interior Features: Ceiling Fans(s), In Wall Pest System, Open Floorplan, Smart Home, Split Bedroom, Stone Counters, Thermostat, Walk-In Closet(s)
- Legal Description: LOT 601 , STAR FARMS PH IV SUBPH J & K PI #5761.3750/9
- Levels: One
- Area Major: 34211 - Bradenton/Lakewood Ranch Area
- Occupant Type: Owner
- Parcel Number: 576137509
- Possession: Close Of Escrow
- Style: Ranch
- View: Water
- Views: 30
- Zoning Code: PD-R
Nearby Subdivisions
Arbor Grande
Avalon Woods
Avaunce
Azario Esplanade Ph Ii Subph A
Azario Esplanade Ph Vi
Braden Pines
Bridgewater At Lakewood Ranch
Bridgewater Ph I At Lakewood R
Bridgewater Ph Iii At Lakewood
Central Park
Central Park Ph B-1
Central Park Ph B1
Central Park Subphase A-1a
Central Park Subphase A1a
Central Park Subphase A1b
Central Park Subphase B2a B2c
Central Park Subphase Cba
Central Park Subphase D1aa
Central Park Subphase D1ba D2
Central Park Subphase D1bb D2a
Central Park Subphase G1a G1b
Central Park Subphase G1c
Cresswind
Cresswind Ph I Subph A B
Cresswind Ph Ii Subph A B C
Eagle Trace
Eagle Trace Ph I
Eagle Trace Ph Iic
Eagle Trace Ph Iiia
Eagle Trace Ph Iiib
Esplanade At Azario
Esplanade Golf And Country Clu
Esplanade Ph Iv
Grand Oaks
Harmony At Lakewood Ranch Ph I
Indigo
Indigo Ph Iv V
Indigo Ph Iv & V
Indigo Ph Vi Subphase 6b 6c R
Indigo Ph Vi Subphase 6b & 6c
Indigo Ph Vii Subphase 7a 7b
Indigo Ph Vii Subphase 7a & 7b
Indigo Ph Viii Subph 8a 8b 8c
Lakewood National Golf Club Ph
Lakewood Park
Lakewood Ranch Solera Ph Ia I
Lorraine Lakes
Lorraine Lakes Ph I
Lorraine Lakes Ph Iia
Lorraine Lakes Ph Iib1 Iib2
Lorraine Lakes Ph Iib3 Iic
Mallory Park Ph I A C E
Mallory Park Ph I A, C & E
Mallory Park Ph I D Ph Ii A
Mallory Park Ph I D & Ph Ii A
Mallory Park Ph Ii Subph B
Mallory Park Ph Ii Subph C D
Mallory Park Ph Ii Subph C & D
Not Applicable
Palisades Ph I
Panther Ridge
Panther Ridge Ranches
Park East At Azario Ph I Subph
Park East At Azario Ph Ii
Polo Run
Polo Run Ph I-a & I-b
Polo Run Ph Ia Ib
Polo Run Ph Iia Iib
Polo Run Ph Iic Iid Iie
Polo Run Ph Iic Iid & Iie
Pomello City Central
Pomello Park
Rosedale
Rosedale 3
Rosedale 4
Rosedale 5
Rosedale 7
Rosedale 8 Westbury Lakes
Rosedale Add Ph I
Rosedale Add Ph Ii
Rosedale Addition Phase Ii
Rosedale Highlands Subphase D
Saddlehorn Estates
Sapphire Point Ph I Ii Subph
Sapphire Point Ph Iiia
Savanna At Lakewood Ranch Ph I
Savanna At Lakewood Ranch Phas
Serenity Creek
Serenity Creek Rep Of Tr N
Solera At Lakewood Ranch
Solera At Lakewood Ranch Ph Ii
Star Farms At Lakewood Ranch
Star Farms Ph Iiv
Star Farms Ph Iv Subph A
Star Farms Ph Iv Subph H I
Star Farms Ph Iv Subph Jk
Sweetwater At Lakewood Ranch
Sweetwater At Lakewood Ranch P
Sweetwater Villas At Lakewood
Sweetwaterlakewood Ranch Ph I
Waterbury Tracts Continued
Woodleaf Hammock Ph I
Similar Properties
Contact Info
- The Real Estate Professional You Deserve
- Mobile: 904.248.9848
- phoenixwade@gmail.com
