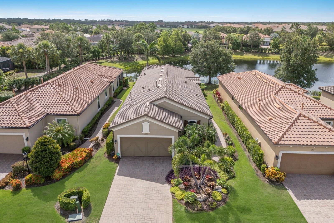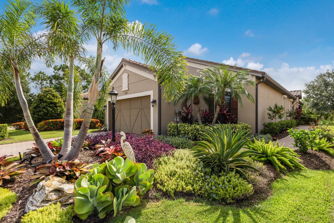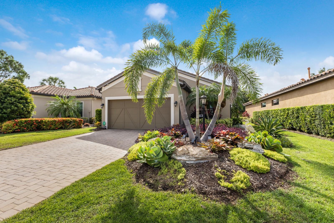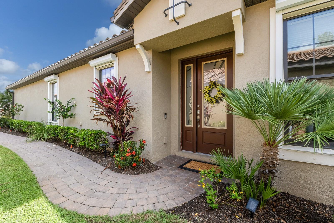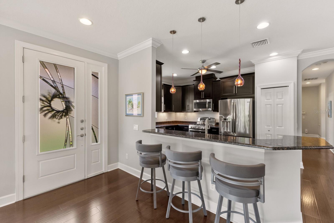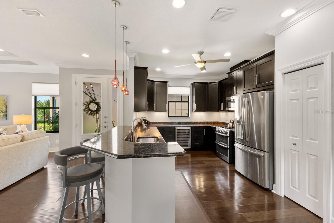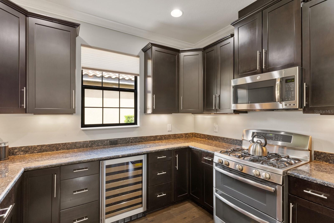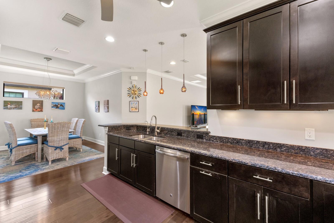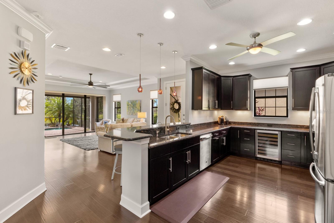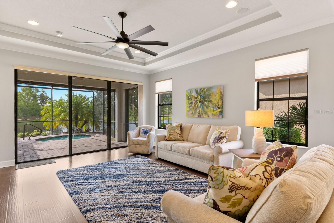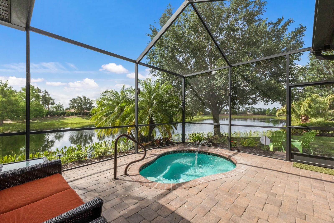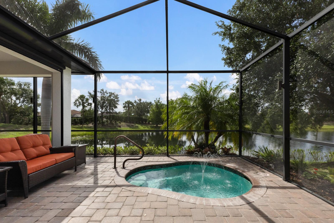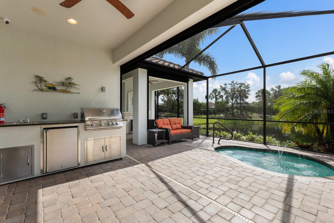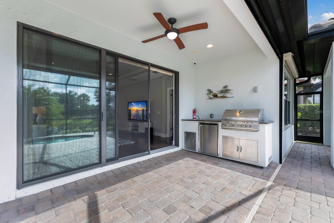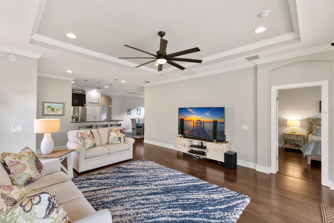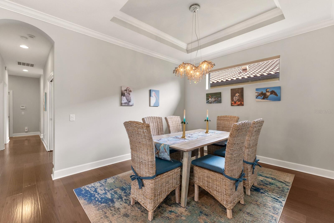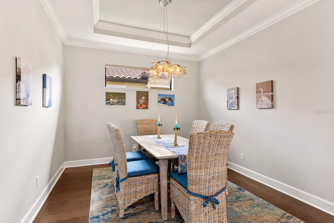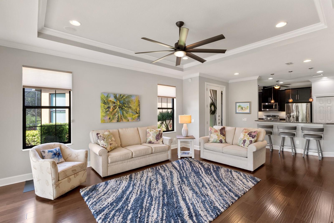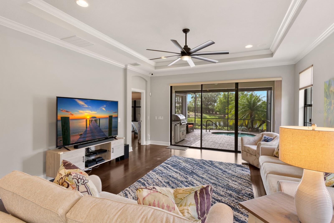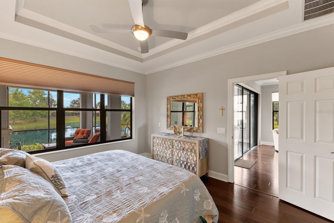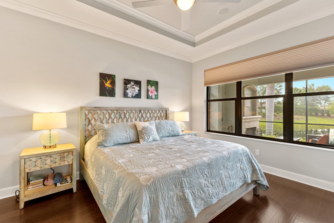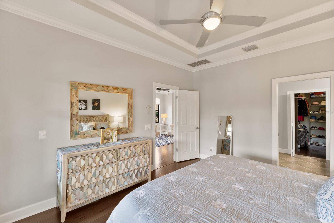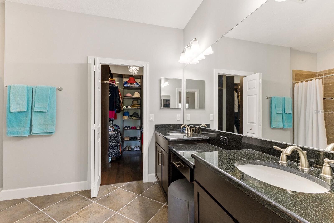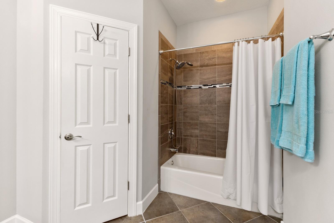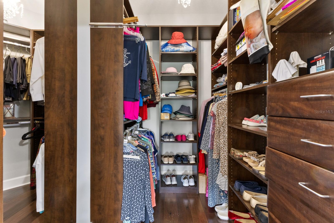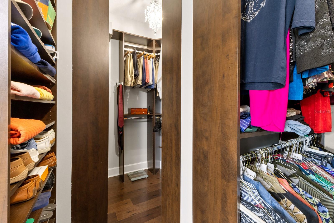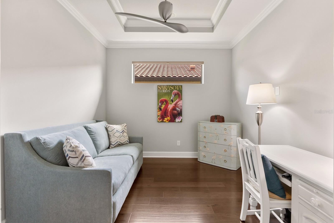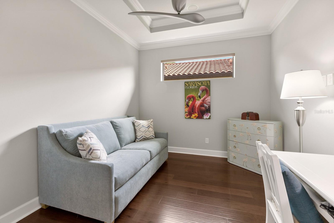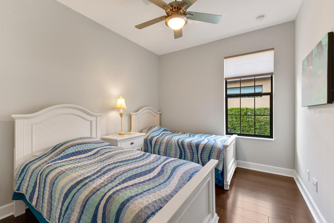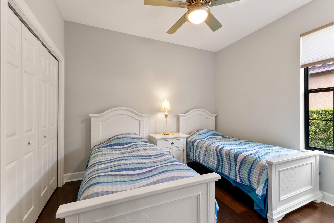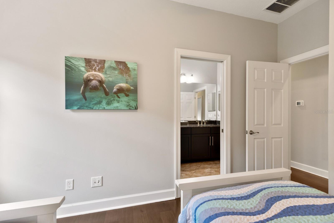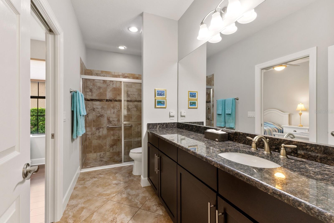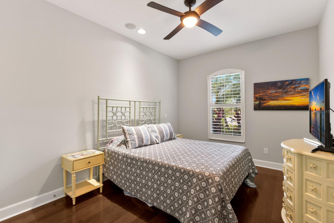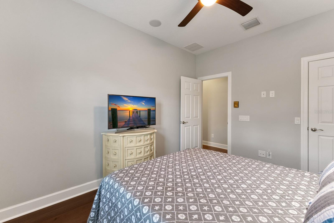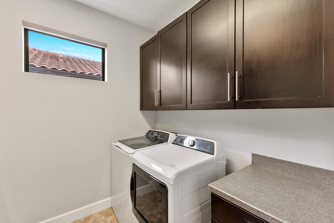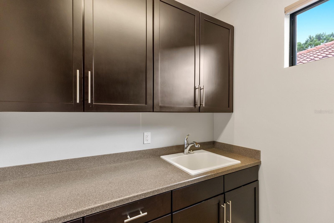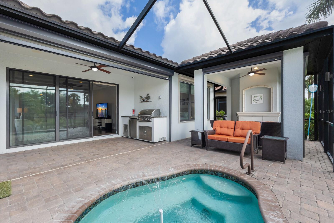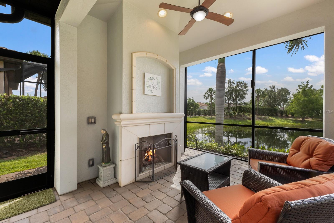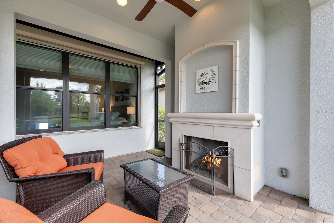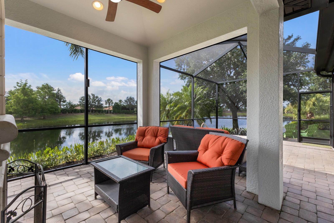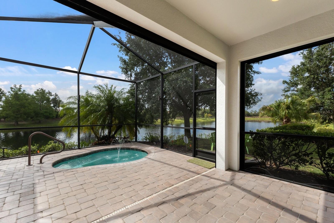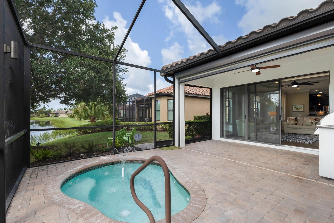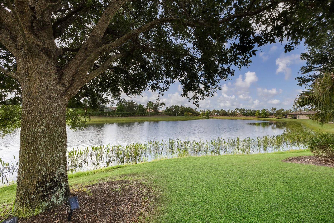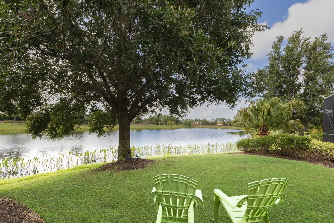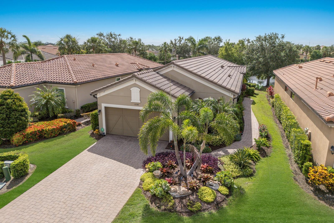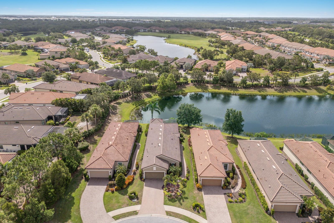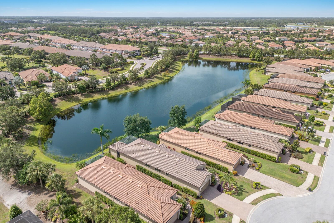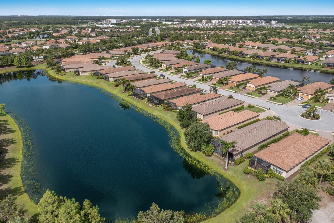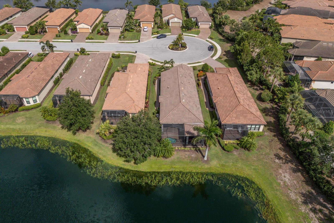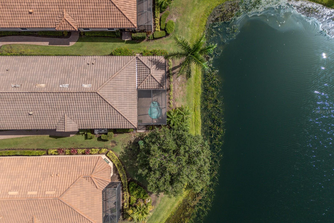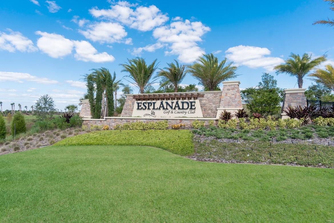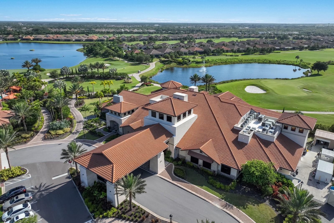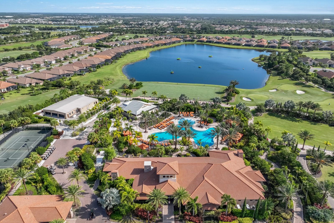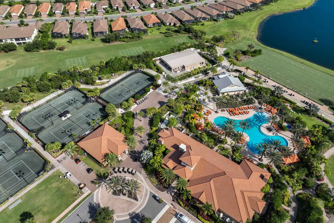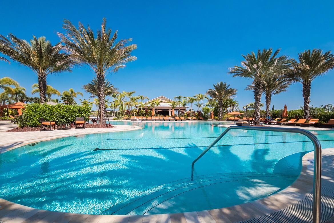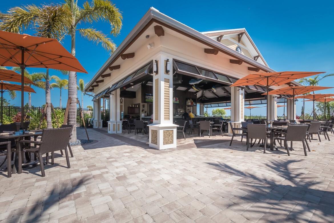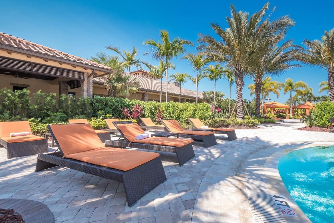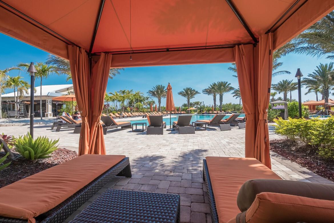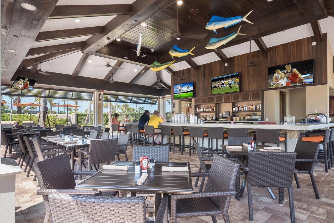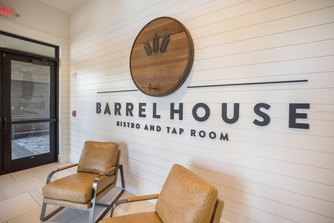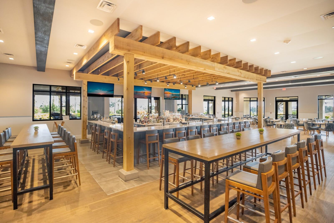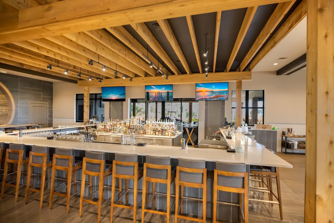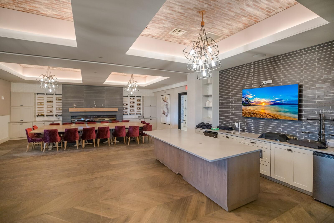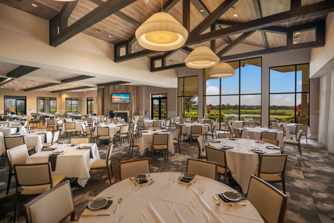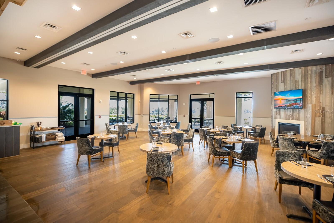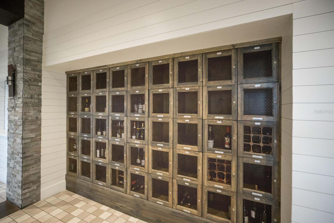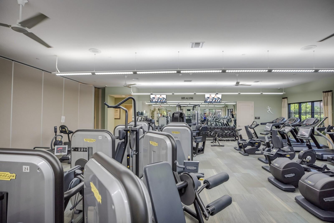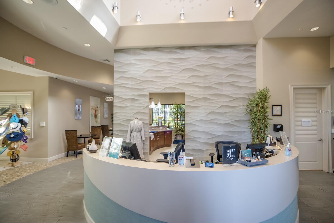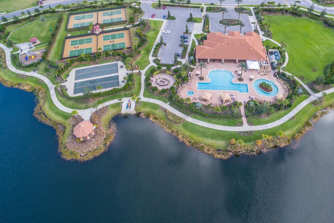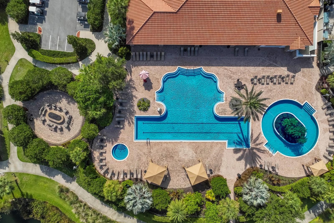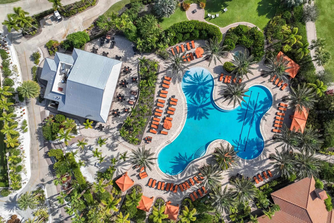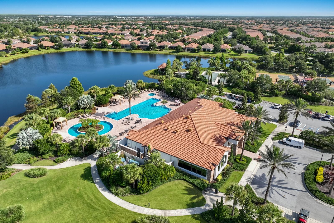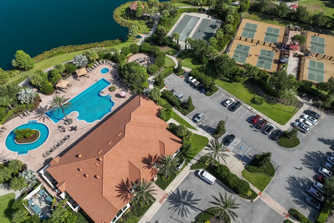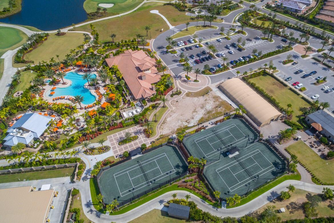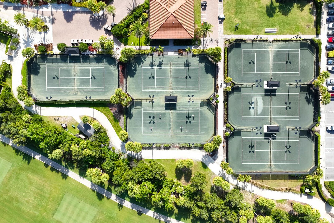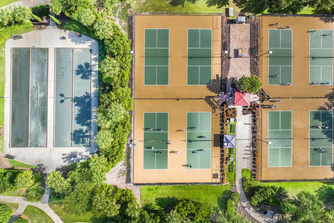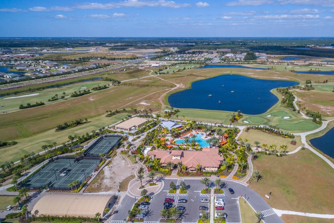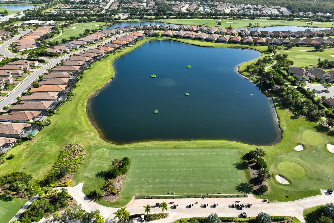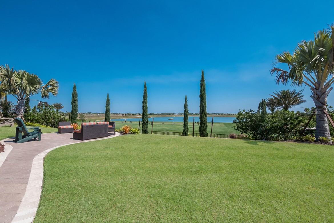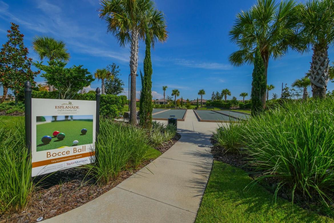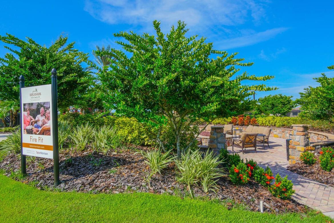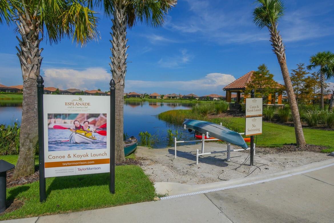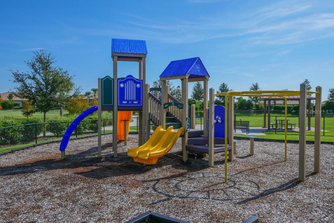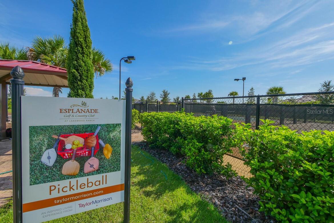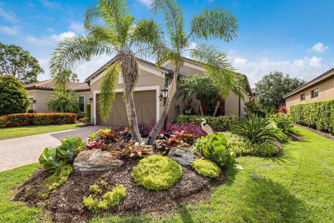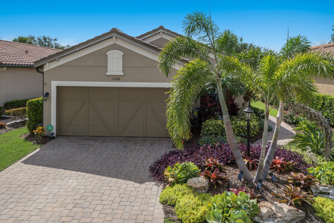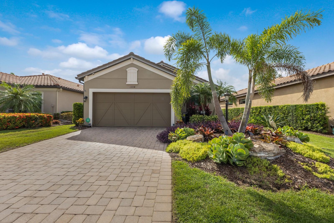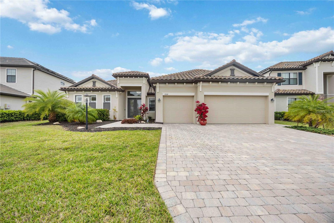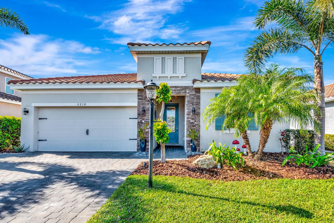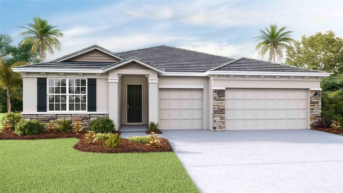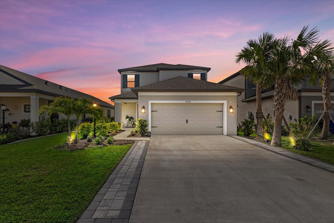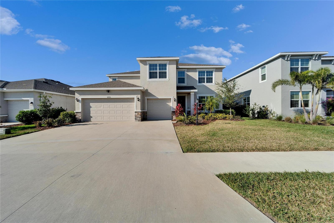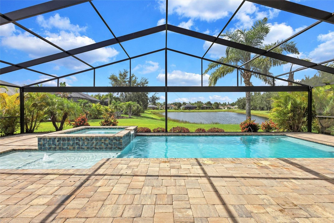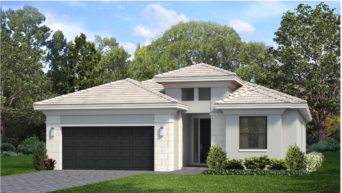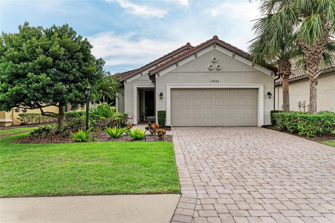PRICED AT ONLY: $679,000
Address: 13338 Torresina Terrace, LAKEWOOD RANCH, FL 34211
Description
Welcome to Resort Style Living in Esplanade Golf & Country Club at Lakewood Ranch. Discover the joy of maintenance free living in this beautifully upgraded and lovingly maintained home, situated on a quiet cul de sac with breathtaking sunrise water views. Whether you are starting your morning or unwinding with your favorite beverage, your private in ground heated spa provides the perfect spot to relax and recharge. Step onto the extended lanai, a true outdoor oasis, designed for entertaining and everyday enjoyment. Featuring a fully equipped outdoor kitchen with a built in grill, beverage cooler, and cozy gas fireplace, this space is ideal for gathering with family and friends or enjoying a quiet evening under the stars. The professionally expanded landscaping adds an extra touch of serenity and curb appeal, creating a truly tranquil environment. Inside, the highly sought after Arezzo floor plan offers 1,912 square feet of thoughtfully designed living space. The home features three spacious bedrooms, two full bathrooms, and a flexible office/den, all set within a bright, open concept layout. The split floor plan offers ideal privacy, while the gourmet kitchen will inspire your inner chef with 42" cabinets, crown molding and under mount lighting, granite countertops, tile backsplash, gas stove, stainless steel appliances, wine fridge, and a generous pantry. Retreat to the owner's suite, where the spa like en suite bath includes dual sinks, a vanity and a luxuriously oversized custom closet with abundant shelving and built in chest of drawers. Additional thoughtful touches include tray ceilings, crown moldings, built in Sonos indoor & outdoor speakers, custom shelving in every closet, upgraded window treatments, and elegant tile flooring in the bathrooms and laundry room. The extended 2 car garage with epoxy floor provides plenty of extra space with large built in storage cabinets and the attached easy close hurricane shutters offer added peace of mind. Plus, the HVAC was just replaced in 2025! Living in Esplanade truly feels like being on vacation every day. Enjoy access to the zero entry resort style pool, strengthening resistance pool, 12,000 sf clubhouse, challenging 18 hole golf course, wellness and fitness centers with instructor led classes. There are endless opportunities for recreation, from pickleball tennis to bocce ball and kayaking. Golf is not included in the HOA fees; however, club members can easily pay to play. This amenity rich community also features an on site salon and the Koquina Sand Spa for your personal pampering. Social life is vibrant and welcoming, with clubs, events and activities curated by a dedicated lifestyle director. And when it is time to dine, you will love the options at The Barrel House Bistro, the poolside Bahama Bar & Caf, and the Culinary Center, which also offers cooking classes and catering services. Live in the most sought after master planned communities in the US, boasting A rated schools and conveniently situated mere minutes from the vibrant UTC shopping and dining area, SRQ Airport, downtown Sarasota and its breathtaking world class gulf coast beaches. This is not just a home...it is a lifestyle you will fall in love with, one relaxing day at a time.
Property Location and Similar Properties
Payment Calculator
- Principal & Interest -
- Property Tax $
- Home Insurance $
- HOA Fees $
- Monthly -
For a Fast & FREE Mortgage Pre-Approval Apply Now
Apply Now
 Apply Now
Apply Now- MLS#: A4655124 ( Residential )
- Street Address: 13338 Torresina Terrace
- Viewed: 10
- Price: $679,000
- Price sqft: $246
- Waterfront: Yes
- Wateraccess: Yes
- Waterfront Type: Pond
- Year Built: 2013
- Bldg sqft: 2765
- Bedrooms: 3
- Total Baths: 2
- Full Baths: 2
- Garage / Parking Spaces: 2
- Days On Market: 56
- Additional Information
- Geolocation: 27.4466 / -82.4076
- County: MANATEE
- City: LAKEWOOD RANCH
- Zipcode: 34211
- Elementary School: Gullett Elementary
- Middle School: Dr Mona Jain Middle
- High School: Lakewood Ranch High
- Provided by: MICHAEL SAUNDERS & COMPANY
- Contact: Ray Rausa
- 941-907-9595

- DMCA Notice
Features
Building and Construction
- Builder Model: Arezzo
- Builder Name: Taylor Morrison
- Covered Spaces: 0.00
- Exterior Features: Hurricane Shutters, Lighting, Outdoor Grill, Outdoor Kitchen, Sliding Doors
- Flooring: Ceramic Tile, Laminate
- Living Area: 1912.00
- Roof: Tile
Land Information
- Lot Features: Cul-De-Sac, Landscaped, Level, Near Golf Course, Sidewalk, Paved
School Information
- High School: Lakewood Ranch High
- Middle School: Dr Mona Jain Middle
- School Elementary: Gullett Elementary
Garage and Parking
- Garage Spaces: 2.00
- Open Parking Spaces: 0.00
- Parking Features: Driveway, Garage Door Opener
Eco-Communities
- Pool Features: Heated, In Ground
- Water Source: Public
Utilities
- Carport Spaces: 0.00
- Cooling: Central Air
- Heating: Central
- Pets Allowed: Breed Restrictions, Yes
- Sewer: Public Sewer
- Utilities: Cable Connected, Electricity Connected, Natural Gas Connected, Public, Sewer Connected, Sprinkler Recycled, Underground Utilities, Water Connected
Amenities
- Association Amenities: Other, Pickleball Court(s), Sauna, Spa/Hot Tub, Tennis Court(s)
Finance and Tax Information
- Home Owners Association Fee Includes: Common Area Taxes, Pool, Escrow Reserves Fund, Maintenance Grounds
- Home Owners Association Fee: 1814.00
- Insurance Expense: 0.00
- Net Operating Income: 0.00
- Other Expense: 0.00
- Tax Year: 2024
Other Features
- Appliances: Convection Oven, Dishwasher, Dryer, Gas Water Heater, Microwave, Range, Refrigerator, Wine Refrigerator
- Association Name: Icon Management / Travis Hill
- Association Phone: 941-306-3500
- Country: US
- Interior Features: Built-in Features, Ceiling Fans(s), Crown Molding, High Ceilings, In Wall Pest System, Open Floorplan, Pest Guard System, Primary Bedroom Main Floor, Solid Surface Counters, Solid Wood Cabinets, Split Bedroom, Thermostat, Tray Ceiling(s), Walk-In Closet(s), Window Treatments
- Legal Description: LOT 30 ESPLANADE PHASE I SUBPHASE H & I PI#5799.1150/9
- Levels: One
- Area Major: 34211 - Bradenton/Lakewood Ranch Area
- Occupant Type: Owner
- Parcel Number: 579911509
- View: Water
- Views: 10
- Zoning Code: PDMU
Nearby Subdivisions
Arbor Grande
Avalon Woods
Avaunce
Bridgewater Ph I At Lakewood R
Bridgewater Ph Ii At Lakewood
Calusa Country Club
Central Park
Central Park Subphase G1c
Central Park Subphase G2a G2b
Cresswind Lakewood Ranch
Cresswind Ph Ii Subph A B C
Cresswind Ph Iii
Esplanade Ph Iii Rev Por
Harmony At Lakewood Ranch Ph I
Indigo Ph Iv V
Indigo Ph Iv & V
Lakewood Ranch Solera Ph Ic I
Lorraine Lakes
Lorraine Lakes Ph I
Lorraine Lakes Ph Iib3 Iic
Lot 243 Polo Run Ph Iia Iib
Mallory Park At Lakewood Ranch
Mallory Park Ph I A C E
Mallory Park Ph I D Ph Ii A
Palisades
Park East At Azario
Polo Run Ph Ia Ib
Polo Run Ph Iic Iid Iie
Sapphire Point At Lakewood Ran
Sapphire Point Ph I Ii Subph
Sapphire Point Ph Iiia
Solera
Solera At Lakewood Ranch
Solera At Lakewood Ranch Ph Ii
Star Farms
Star Farms At Lakewood Ranch
Star Farms Ph Iiv
Star Farms Ph Iv Subph Jk
Sweetwater At Lakewood Ranch
Sweetwater At Lakewood Ranch P
Sweetwater Villas At Lakewood
Similar Properties
Contact Info
- The Real Estate Professional You Deserve
- Mobile: 904.248.9848
- phoenixwade@gmail.com
