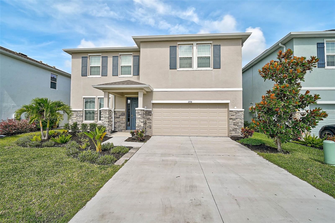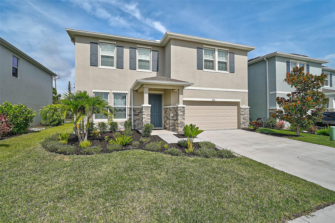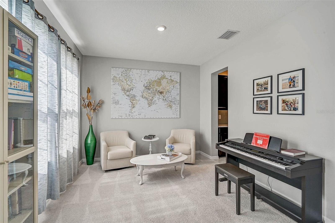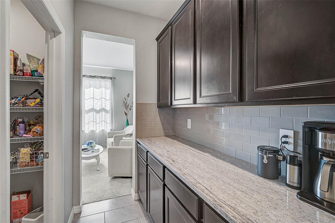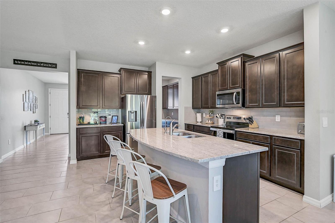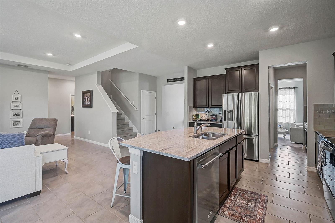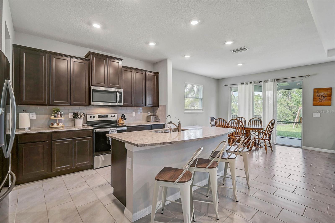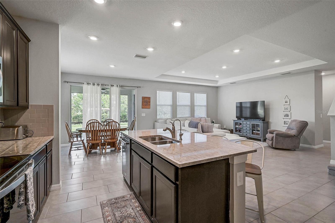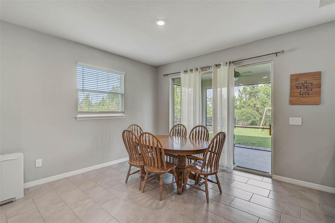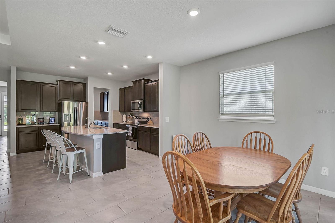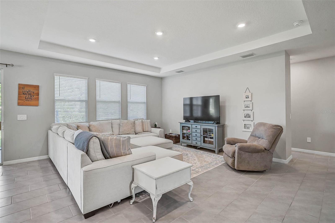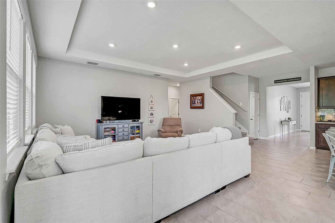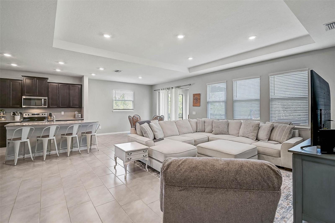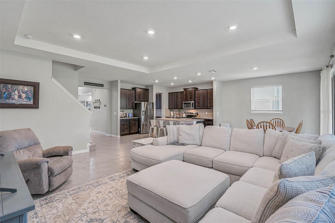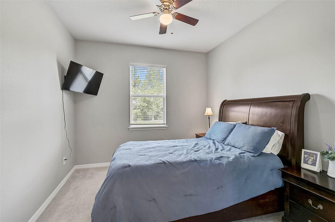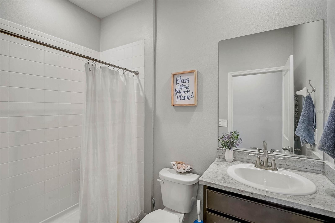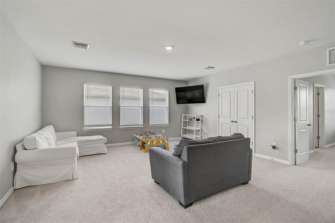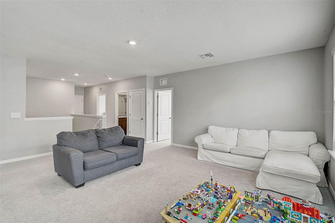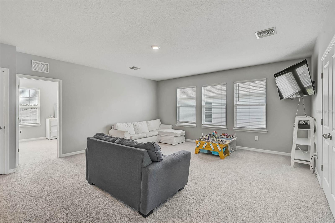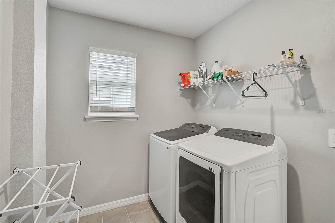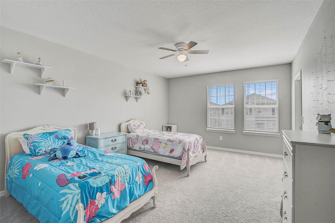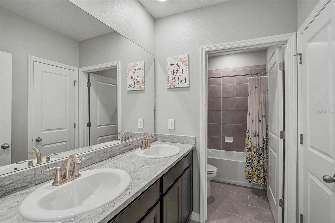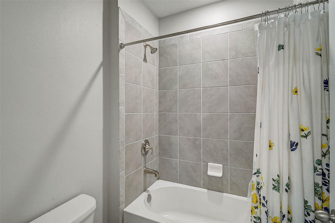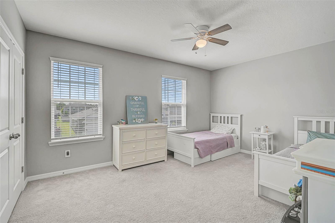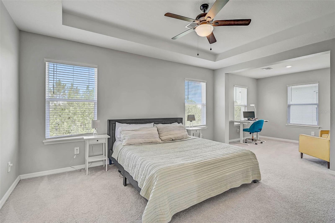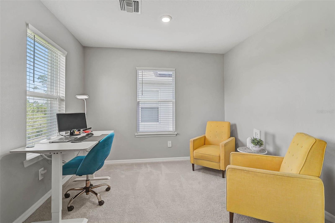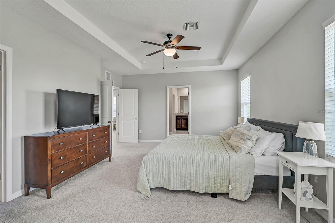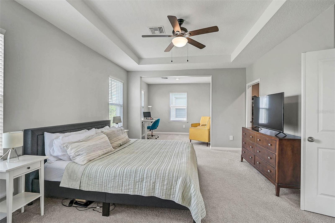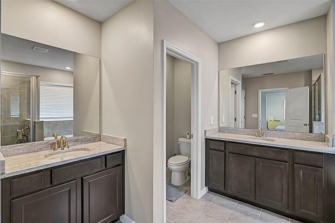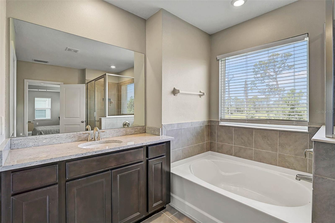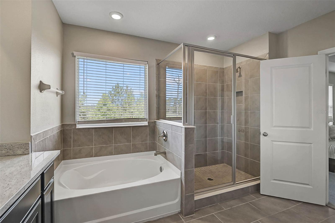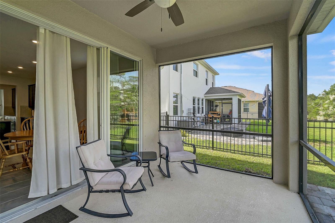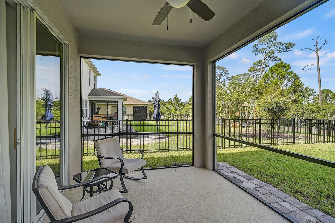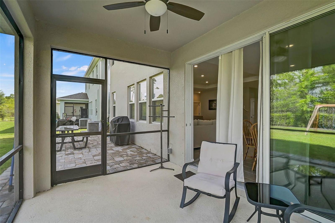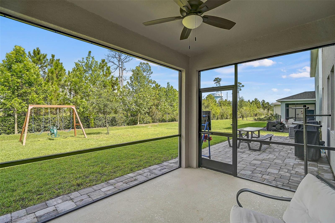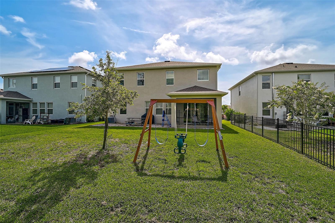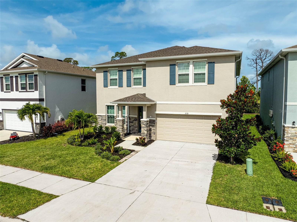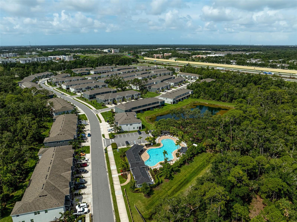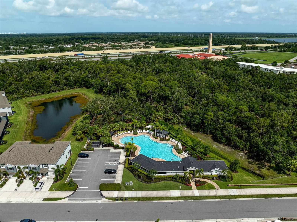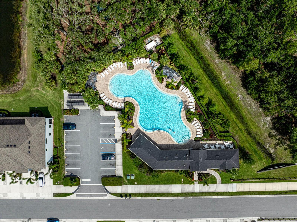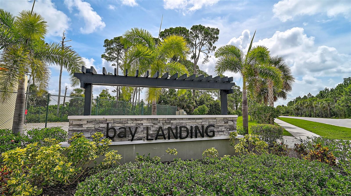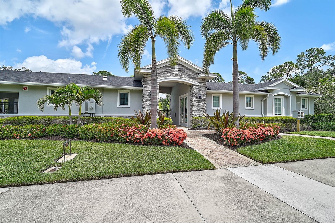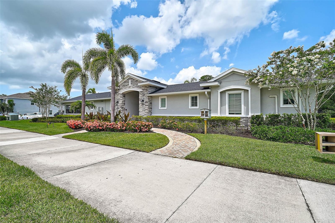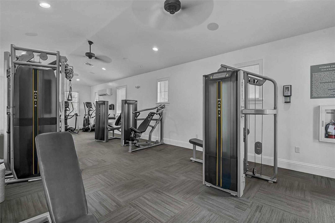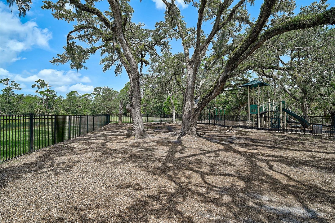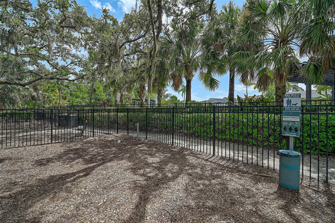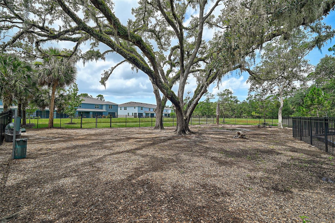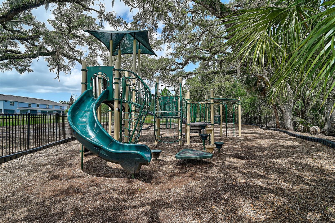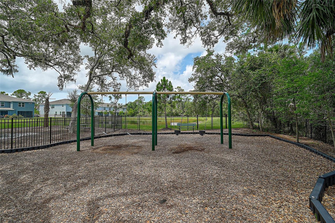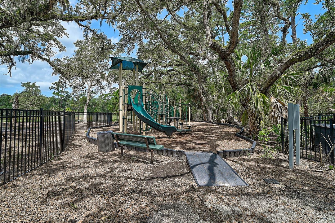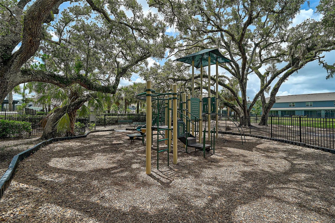PRICED AT ONLY: $638,000
Address: 2136 Midnight Pearl Drive, SARASOTA, FL 34240
Description
REDUCED! Sellers are willing to contribute towards buyers closing costs and prepaids! Welcome to your future home in Bay Landing! NO CDD AND LOW HOA of just $99 a month, residents enjoy access to a resort style community pool, a modern fitness center, dog park, and a playground. One of this homes best features is its location right in the middle of everything Bay Landing is perfectly positioned in Sarasota you are 5 minutes to I 75, placing you minutes from shopping, dining, and world class entertainment with convenient access to the UTC Mall, Lakewood Ranch Main Street, and a 15 minute drive to the pristine Gulf Coast beaches that make Florida living so desirable. This beautiful and spacious two story residence is the Holden model. With 4 bedrooms, 3 full bathrooms, 2 separate living spaces and versatile office spaces both upstairs and down, this home offers plenty of room for families of all sizes and lifestyles. The modern design of this floor plan will WOW you with functional style features like the butlers pantry, and upstairs laundry. The entry foyer welcomes you with a large flexible office space or studyideal for remote work, homework stations, or even a cozy den. The kitchen is a true centerpiece, designed with both beauty and functionality in mind. With an abundance of cabinet space and beautiful countertops, you'll have all the storage and prep area you need. The kitchen includes a spacious center island, perfect for quick breakfasts or casual dinners. Just off the kitchen, you'll find a butlers pantry that leads into a huge walk in pantry, giving you the perfect spot to keep your kitchen organized and clutter free. The second floor also features 2 additional bedrooms connected by a Jack and Jill bathroom, complete with double sinks and a tub/shower comboideal for siblings or guests. Additionally, the second level boasts a large bonus rooma versatile space that could be used as a second family room, media center or game room. For added convenience, the upstairs laundry room is located near the bedrooms, making laundry day more efficient and practical. The 4th bedroom and 3rd bathroom are located on the main floor, offering privacy and comfort for guests or multigenerational living. Living in Bay Landing comes with a host of community amenities that enhance your lifestyle while keeping monthly costs manageable. Its a wonderful setting for both quiet relaxation and active living. Additionally, access to top rated schools, and outdoor enthusiasts will appreciate the proximity to Nathan Benderson Park, a world renowned rowing and recreational facility offering walking trails, kayaking, and more. Whether youre looking for space to grow, room to entertain, or a quiet place to work and relax, this Holden model offers a layout and location that checks all the boxes. Dont miss the opportunity to live in one of Sarasotas most sought after communitiesBay Landing, where location, lifestyle, and value come together to create the perfect place to call home.
Property Location and Similar Properties
Payment Calculator
- Principal & Interest -
- Property Tax $
- Home Insurance $
- HOA Fees $
- Monthly -
For a Fast & FREE Mortgage Pre-Approval Apply Now
Apply Now
 Apply Now
Apply Now- MLS#: A4655299 ( Residential )
- Street Address: 2136 Midnight Pearl Drive
- Viewed: 17
- Price: $638,000
- Price sqft: $159
- Waterfront: No
- Year Built: 2021
- Bldg sqft: 4024
- Bedrooms: 4
- Total Baths: 3
- Full Baths: 3
- Garage / Parking Spaces: 2
- Days On Market: 43
- Additional Information
- Geolocation: 27.3553 / -82.4428
- County: SARASOTA
- City: SARASOTA
- Zipcode: 34240
- Subdivision: Bay Lndg Ph 2b
- Elementary School: Tatum Ridge Elementary
- Middle School: McIntosh Middle
- High School: Booker High
- Provided by: FINE PROPERTIES
- Contact: Brenda Wilson
- 941-782-0000

- DMCA Notice
Features
Building and Construction
- Builder Model: Holden
- Builder Name: D R Horton
- Covered Spaces: 0.00
- Exterior Features: Hurricane Shutters, Rain Gutters, Sidewalk, Sliding Doors
- Flooring: Carpet, Ceramic Tile
- Living Area: 3375.00
- Roof: Shingle
Property Information
- Property Condition: Completed
Land Information
- Lot Features: Sidewalk
School Information
- High School: Booker High
- Middle School: McIntosh Middle
- School Elementary: Tatum Ridge Elementary
Garage and Parking
- Garage Spaces: 2.00
- Open Parking Spaces: 0.00
- Parking Features: Driveway, Garage Door Opener
Eco-Communities
- Water Source: Public
Utilities
- Carport Spaces: 0.00
- Cooling: Central Air
- Heating: Central
- Pets Allowed: Cats OK, Dogs OK
- Sewer: Public Sewer
- Utilities: BB/HS Internet Available, Cable Available, Cable Connected, Electricity Connected, Public, Sewer Connected, Underground Utilities, Water Connected
Amenities
- Association Amenities: Fence Restrictions, Fitness Center, Playground, Pool, Vehicle Restrictions
Finance and Tax Information
- Home Owners Association Fee Includes: Pool
- Home Owners Association Fee: 99.00
- Insurance Expense: 0.00
- Net Operating Income: 0.00
- Other Expense: 0.00
- Tax Year: 2024
Other Features
- Appliances: Dishwasher, Disposal, Kitchen Reverse Osmosis System, Microwave, Range, Refrigerator
- Association Name: Access Management/D. Walter
- Association Phone: 813.607.2220
- Country: US
- Furnished: Unfurnished
- Interior Features: Ceiling Fans(s), Eat-in Kitchen, High Ceilings, Living Room/Dining Room Combo, Open Floorplan, PrimaryBedroom Upstairs, Solid Surface Counters, Split Bedroom, Walk-In Closet(s), Window Treatments
- Legal Description: LOT 327, BAY LANDING PHASE 2B, PB 54 PG 247-255
- Levels: Two
- Area Major: 34240 - Sarasota
- Occupant Type: Owner
- Parcel Number: 0213030327
- Style: Traditional
- View: Trees/Woods
- Views: 17
- Zoning Code: RSF4
Nearby Subdivisions
3255lakehouse Cove At Watersid
Alcove
Artistry
Artistry Ph 1a
Artistry Ph 1e
Artistry Ph 2a
Artistry Ph 2b
Artistry Ph 2c 2d
Artistry Ph 3a
Artistry Phase 1b2
Artistry Sarasota
Barton Farms
Barton Farms Laurel Lakes
Barton Farmslaurel Lakes
Bay Landing
Bay Lndg Ph 2b
Belair Estates
Bern Creek Ranches
Car Collective
Emerald Landing At Waterside
Founders Club
Fox Creek Acres
Hammocks
Hampton Lakes
Hidden Creek
Hidden Crk Ph 2
Hidden River Rep
Lakehouse Cove At Waterside
Lakehouse Cove/waterside Ph 2
Lakehouse Cove/waterside Ph 5
Lakehouse Covewaterside Ph 1
Lakehouse Covewaterside Ph 2
Lakehouse Covewaterside Ph 3
Lakehouse Covewaterside Ph 4
Lakehouse Covewaterside Ph 5
Lakehouse Covewaterside Phs 5
Landing Ph 1
Laurel Meadows
Laurel Oak
Laurel Oak Estates
Laurel Oak Estates Sec 02
Laurel Oak Estates Sec 04
Laurel Oak Estates Sec 11
Lot 43 Shellstone At Waterside
Metes Bounds
Monterey At Lakewood Ranch
Myakka Acres Old
None
Not Applicable
Oak Ford Golf Club
Oak Ford Ph 1
Oak Ford Phase 1
Paddocks West
Palmer Farms 3rd
Palmer Glen Ph 1
Palmer Reserve
Pine Valley Ranches
Rainbow Ranch Acres
Sarasota
Sarasota Golf Club Colony 1
Sarasota Golf Club Colony 2
Sarasota Golf Club Colony 3
Sarasota Golf Club Colony 4
Sarasota Ranch Estates
Shadowood
Shellstone At Waterside
Shoreview At Lakewood Ranch Wa
Shoreview/lakewood Ranch Water
Shoreviewlakewood Ranch Water
Tatum Ridge
Vilano Ph 1
Villages At Pinetree Marsh Pin
Villagespine Tree Spruce Pine
Villanova Colonnade Condo
Walden Pond
Wild Blue
Wild Blue Phase I
Wild Blue At Waterside
Wild Blue At Waterside Phase 1
Wild Blue At Waterside Phase 2
Wild Bluewaterside Ph 1
Windward At Lakewood Ranch
Windwardlakewood Ra Ncii Ph I
Windwardlakewood Ranch Ph 1
Worthington Ph 1
Worthington Ph 2
Worthington-ph 1
Worthingtonph 1
Contact Info
- The Real Estate Professional You Deserve
- Mobile: 904.248.9848
- phoenixwade@gmail.com
